
Dipen Gada and Associates has beautifully and sensitively designed a farmhouse- Nirmal House- residing within the dense chikoo plantations in the periphery of Bharuch. The positioning of the structure is being achieved in a way that it causes minimum damage to the available native trees. Entire house is facing North overlooking the chikoo abode. One of the other main features of the house is that the floated structure is made of a major metal section as a structural system, composite with brick structure, keeping in mind the expertise of clients in Industrial fabrication. Sliding, folding perforated openable grill is being introduced to restrict the animal entry into the multi – purpose semi -covered area. Want to know more about this amazing farmhouse? Scroll down at this post of SURFACES REPORTER (SR) to get more info shared to us by the Gujarat-based architecture and interior firm:
Also Read: A Pune Farmhouse with Vernacular Architecture at its Best
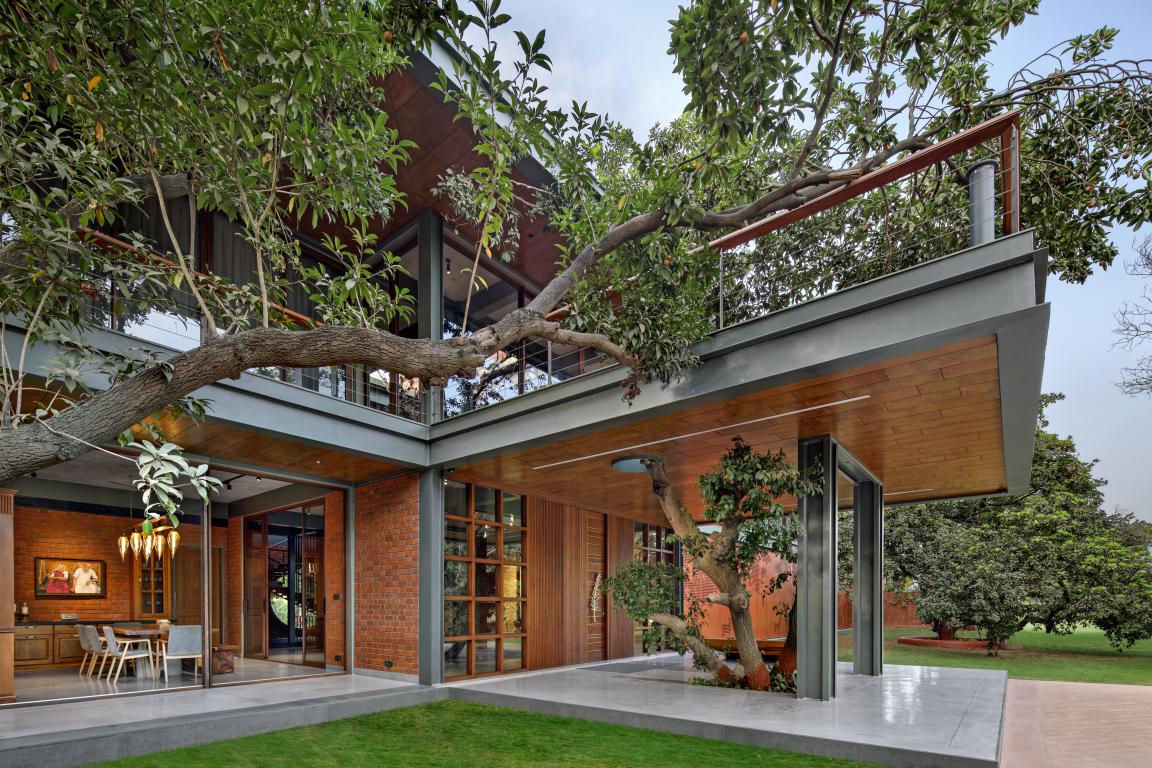
Nirmal farm is nestled within the dense chikoo trees which are about 50-70 years old. The house is being designed in a way that it helps enhance the beauty of the surrounding and at the same time blends in with the nature in the land of 7 Lakh Sq.
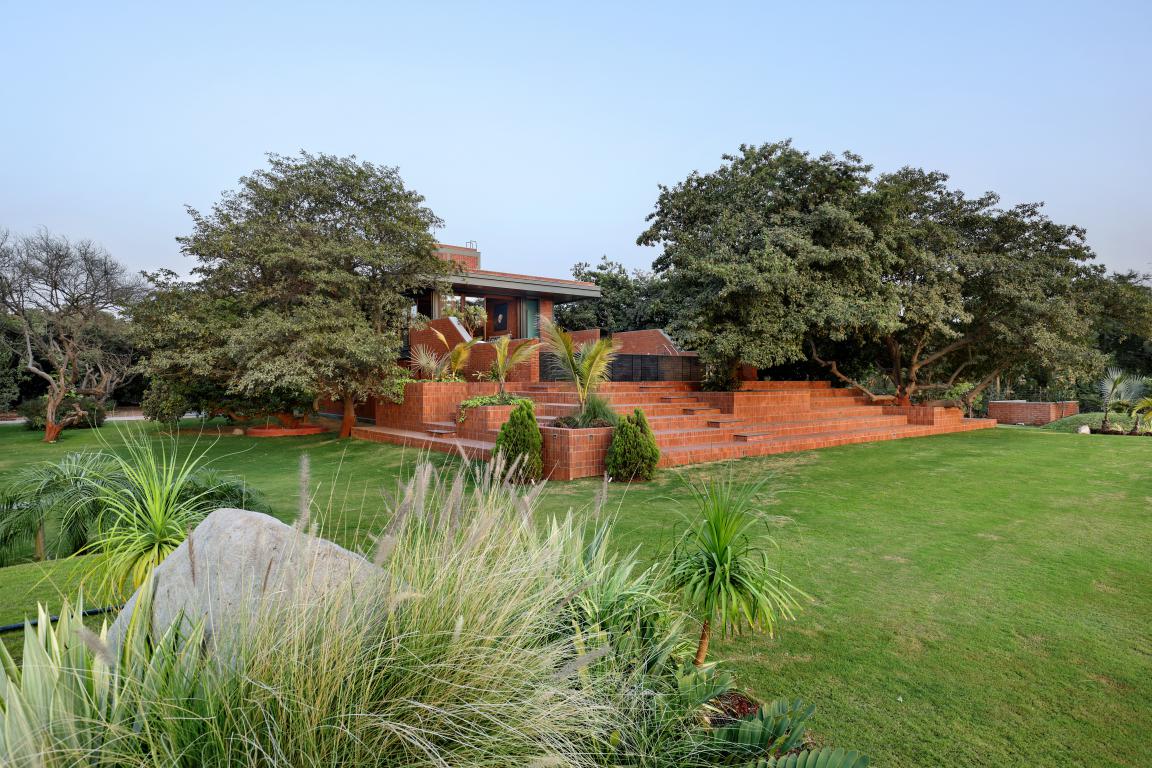 Ft out of which a near selected area of about 1.5 lakh sq. ft is being developed with a major part of chikoo Abode.
Ft out of which a near selected area of about 1.5 lakh sq. ft is being developed with a major part of chikoo Abode.
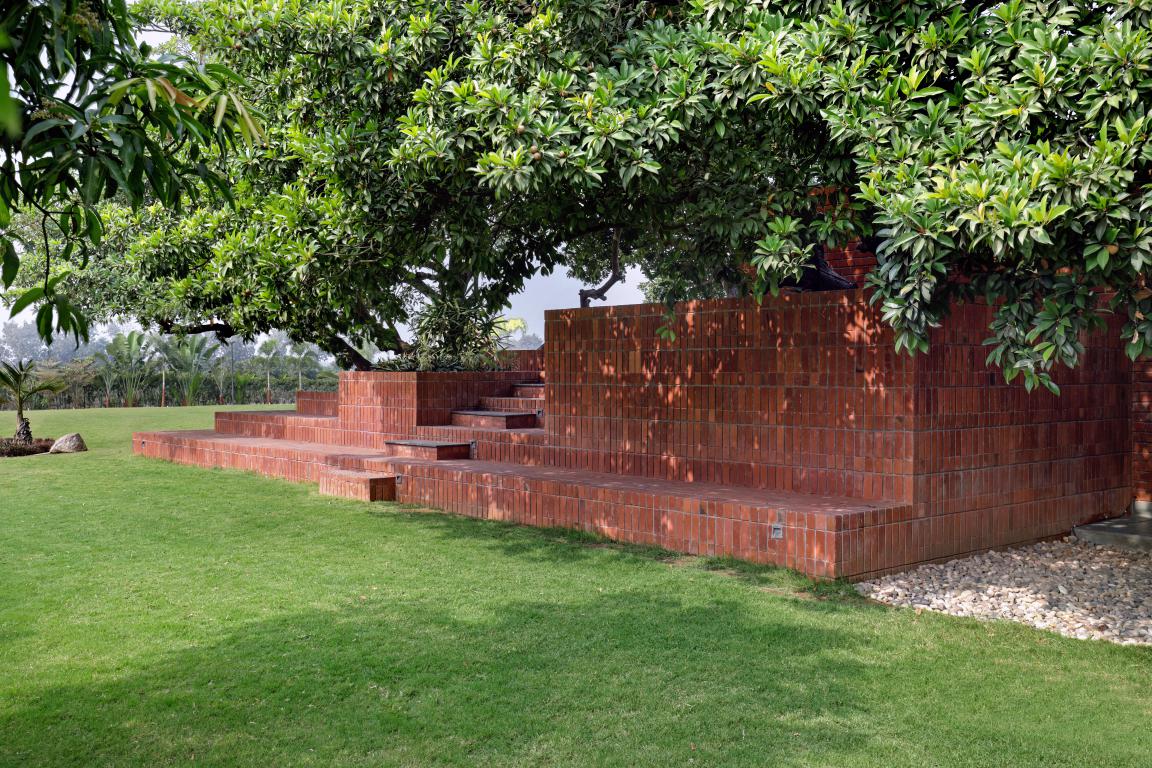
Sunlight 'Yes', Heat 'No'
The house has been woven around the trees. The house is majorly open towards the North and all the other services taken in a way that it covers major South – West, which helps in ample lights during the day but at the same time reduces the effect of hot weather in this region.
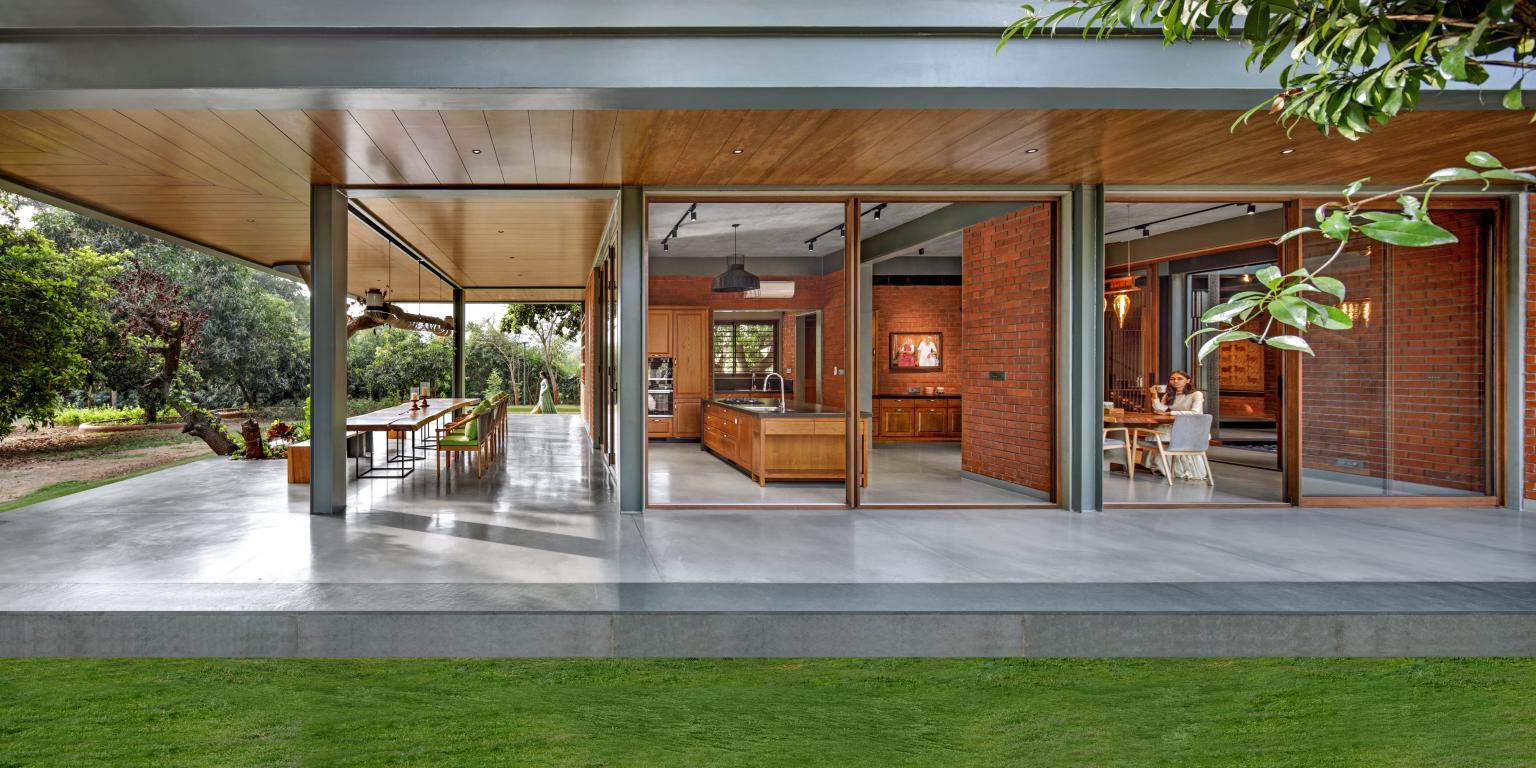
An Open Layout
This is a weekend house with the basic requirements of 2 Bedroom hall Kitchen, dining and Home theatre, which is achieved successfully with an open plan where extra we have carved out with a semi-open multi-purpose area and one outdoor dining area.
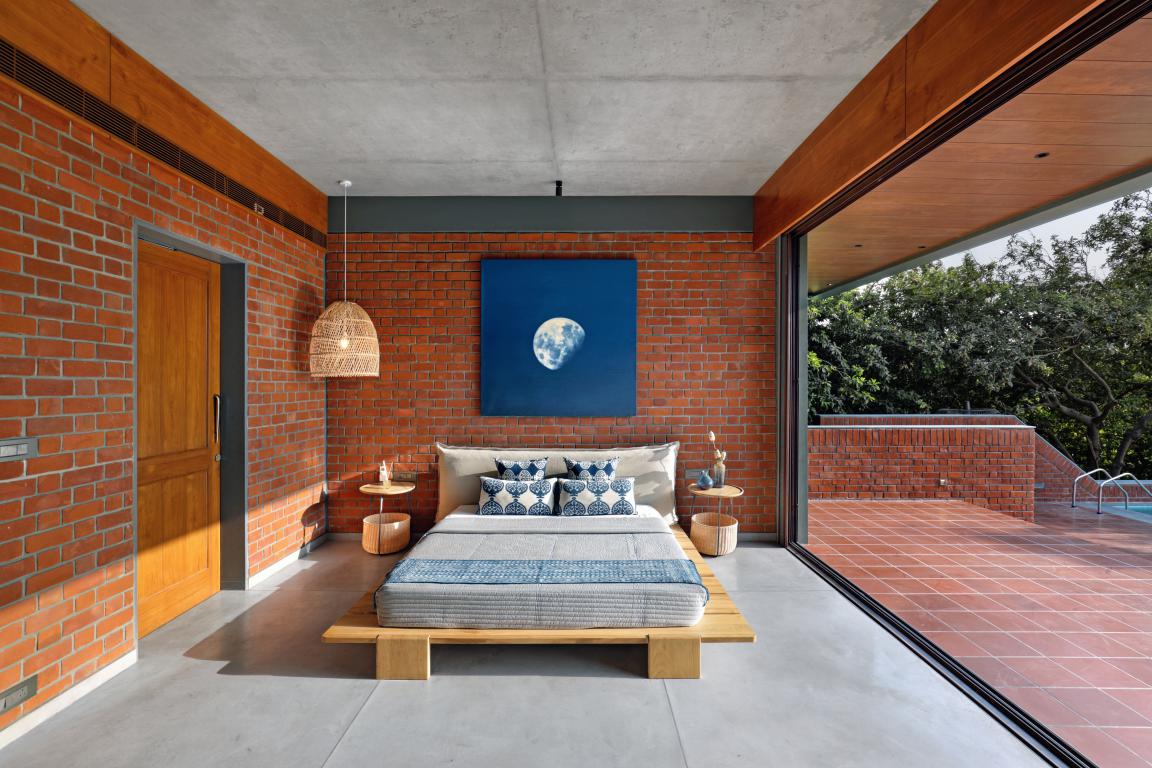
A Chikoo Tree In the Center
We have managed to carve out an open courtyard in the centre of the house, enabling us to accommodate a chikoo tree in the centre.
Also Read: A Farmhouse House In Chattarpur Designed Like A Mini Palace
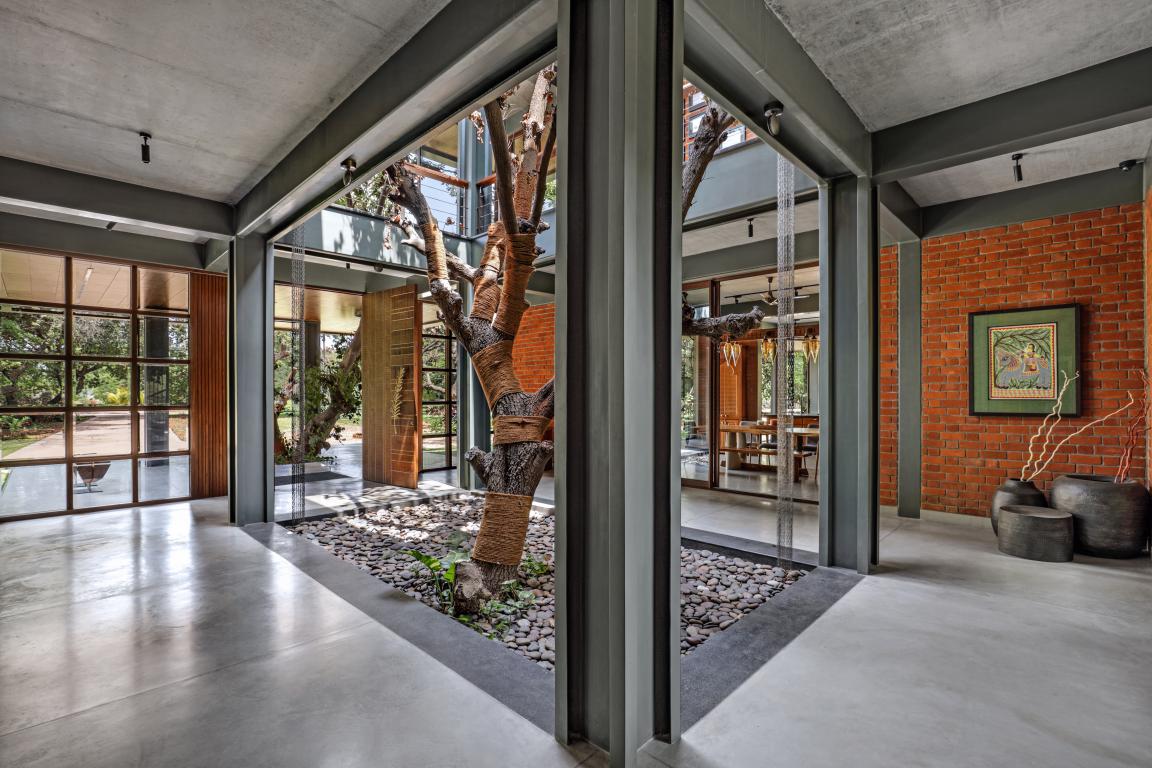
The entire home is weaved in with that courtyard.
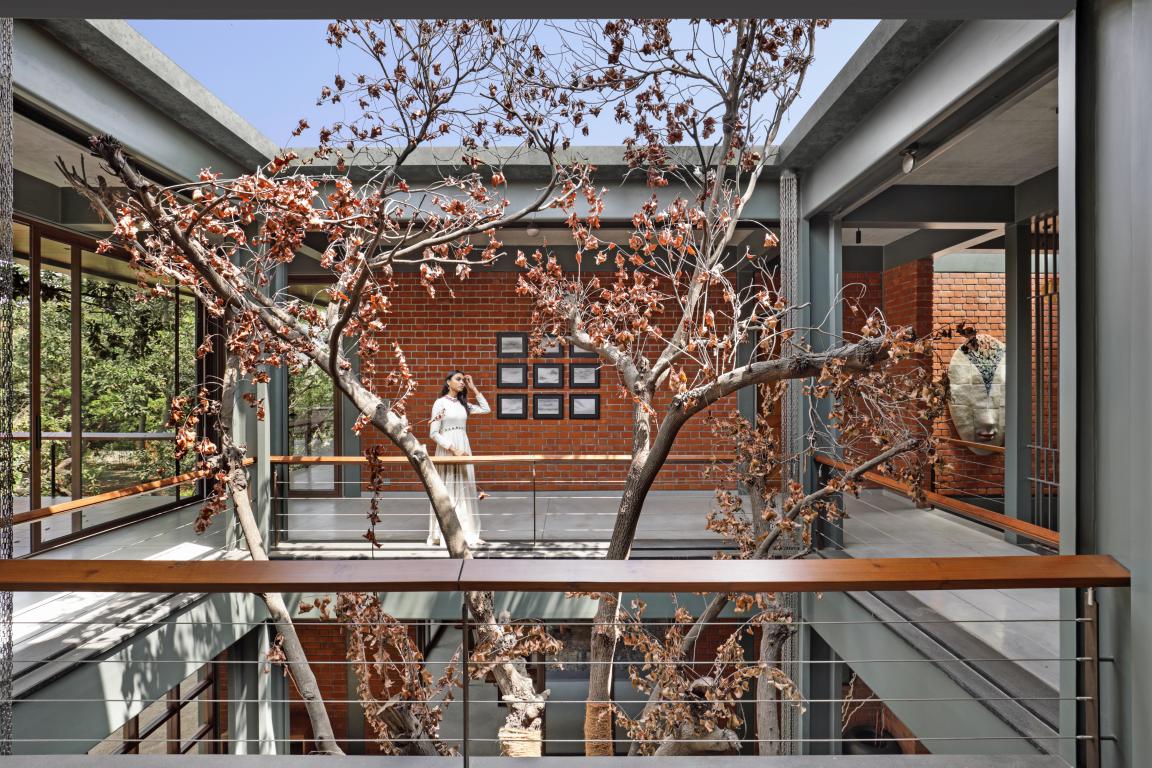
On the ground floor one semi-open recreational area, living room, dining areas and master and utility kitchen.
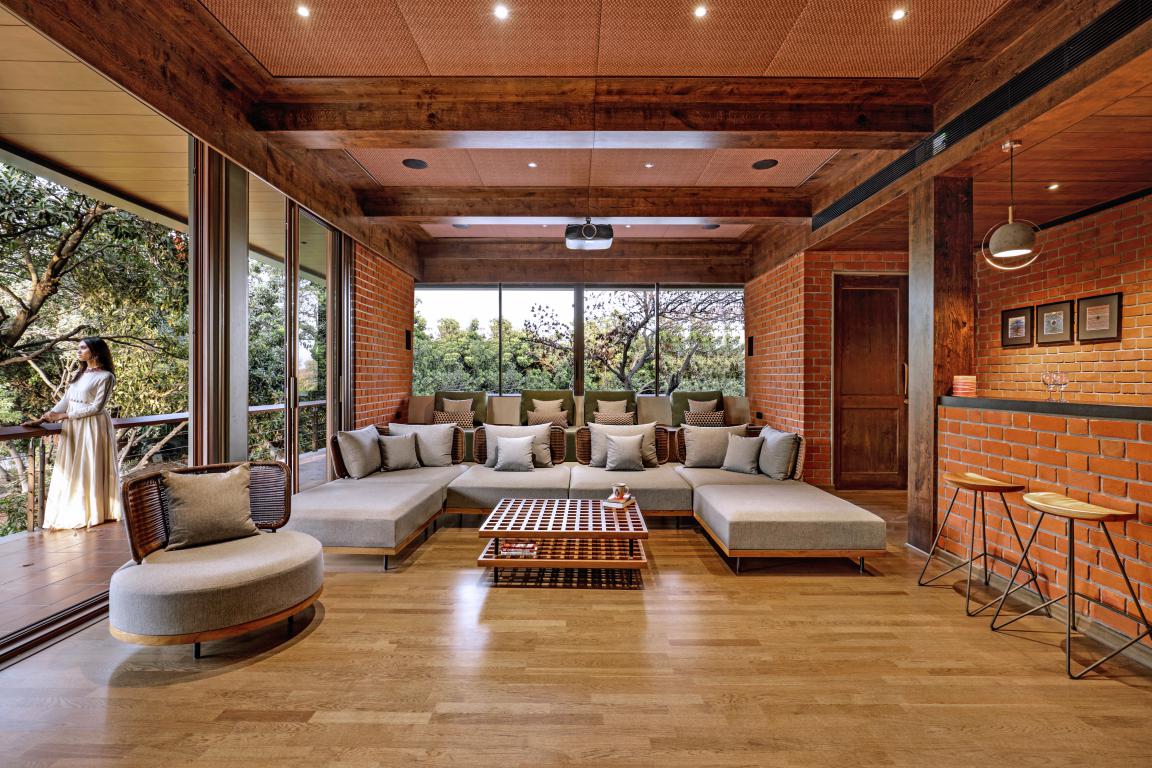
On the first-floor open passage surrounded by trees, it is able to connect all areas.
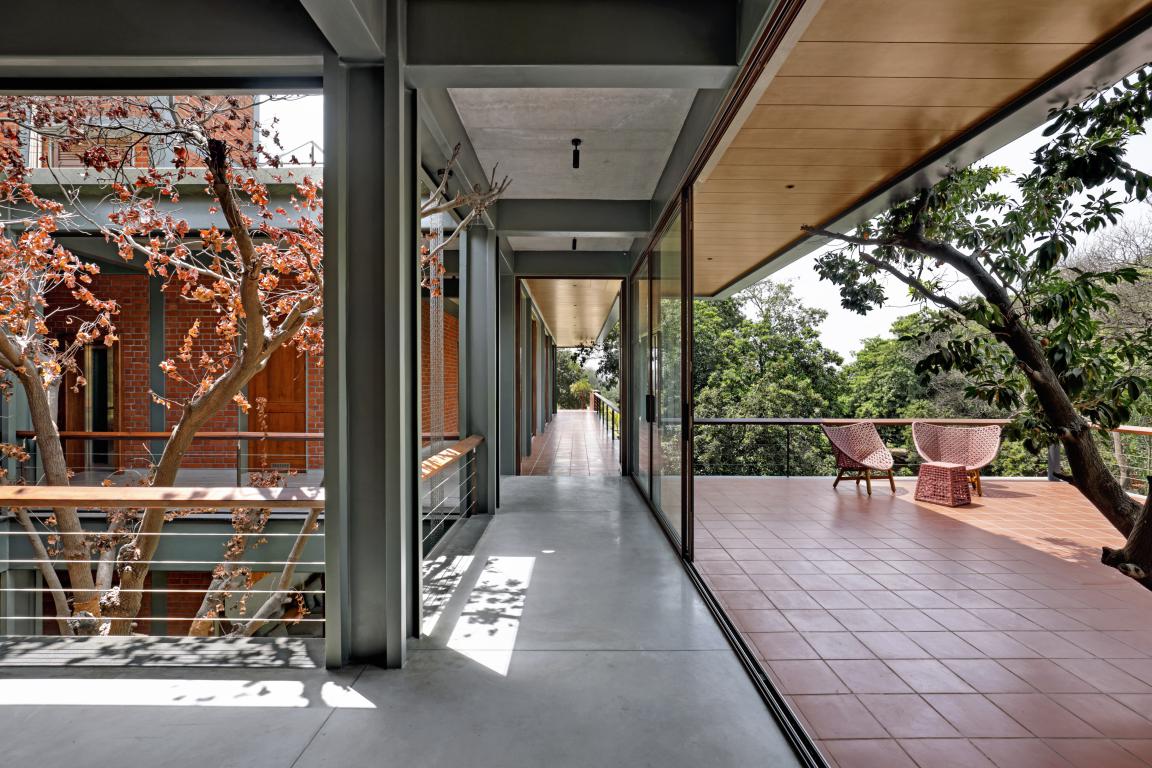
There is a Home Theatre with a big terrace on one side of this courtyard, and on the other side 2 bedrooms and Infinity swimming pool which is towards the west side of the house.
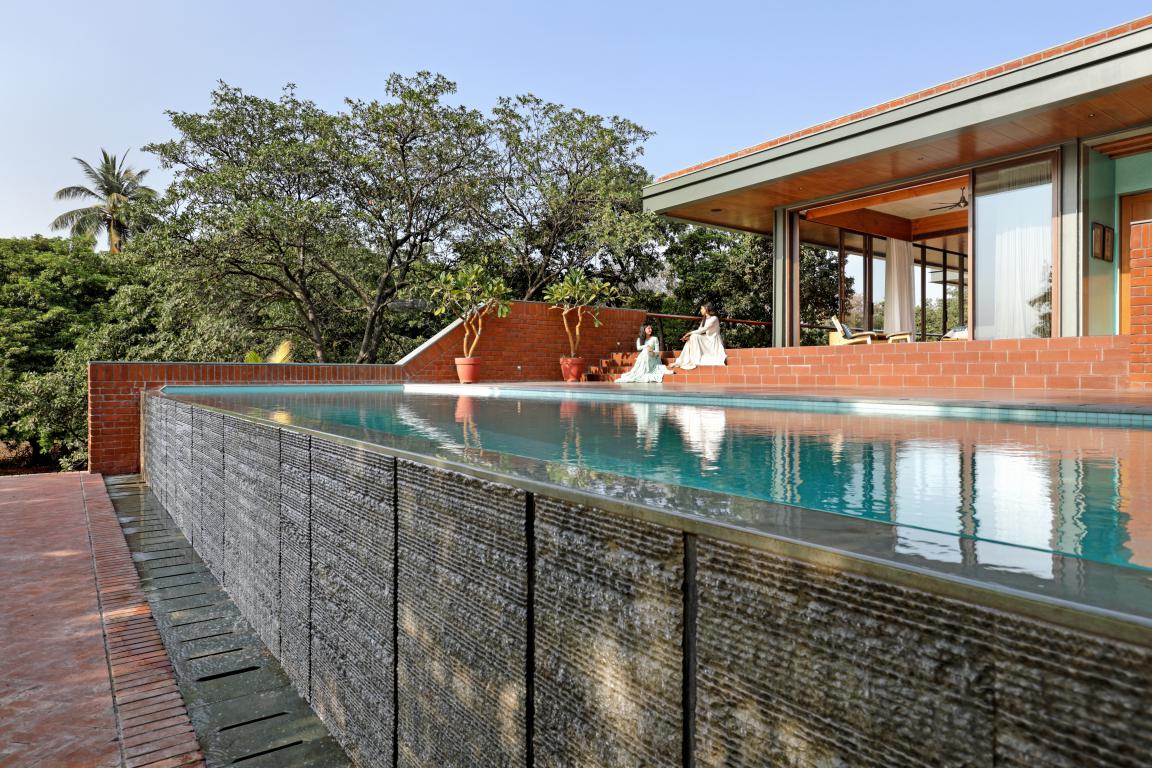
Project Details
Location- Bharuch
Month and Year of Completion: Jan 2021
Built up Area: 14000 Sq. Ft
Plot up area: 7 lakh Sq. Ft
Design team: Dipen Gada (Principal Designer), Arpit Shrimali, Prakash Prajapati
Firm Name: Dipen Gada and Associates
Site coordinator: Jignesh
Structural Designer: SVN Consultants
Electrical Consultants: Mars Engineers
HVAC: Cooline
Photography: Tejas Shah Photography
About the Firm
Dipen Gada & Associates, popularly known as DGA, began as a very modest interior design firm. Gradually with time and every project accomplished, DGA evolved from an exclusive interior design firm to a civil and architectural planning firm and attained the position as one of the respectable and admired firms of Baroda. Since its inception in 1993, DGA has made its presence felt through innovative, minimalistic and timeless designs. The principal designer and founder of the firm, Mr. Dipen Gada holds a Bachelors degree in Civil Engineering from M.S University, Vadodara, Gujarat. Initially, he strove for knowledge and exposure which boarded him on a path of self-learning and grasp experience for resources around. Intense travelling, study and seminars helped him create a boutique identity of his practice.
More Images
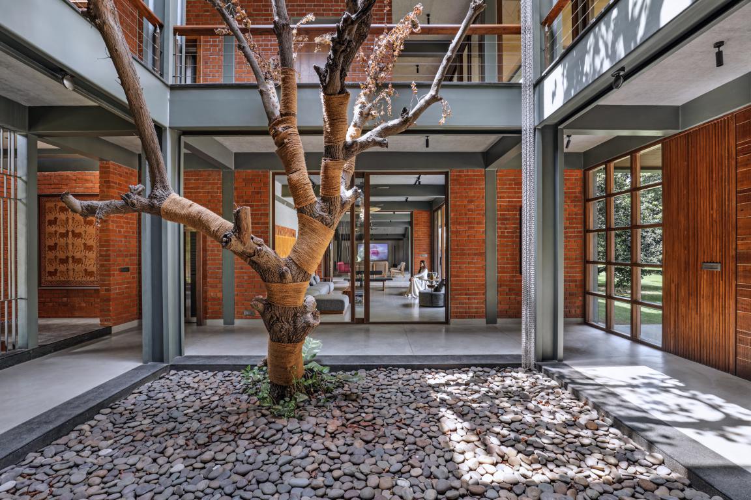
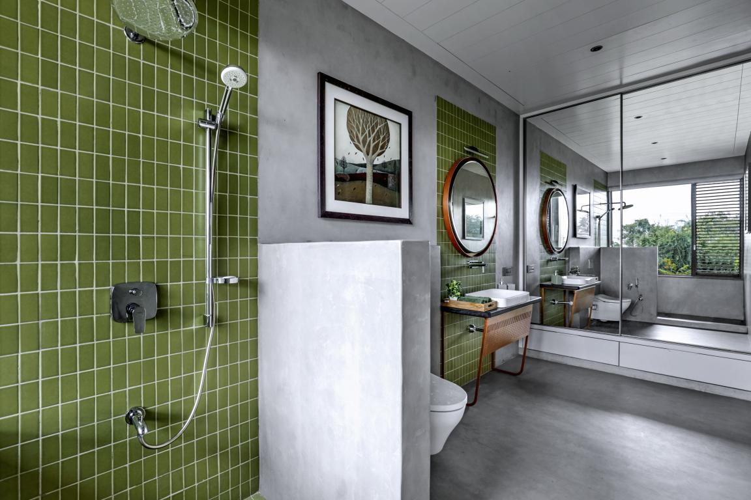
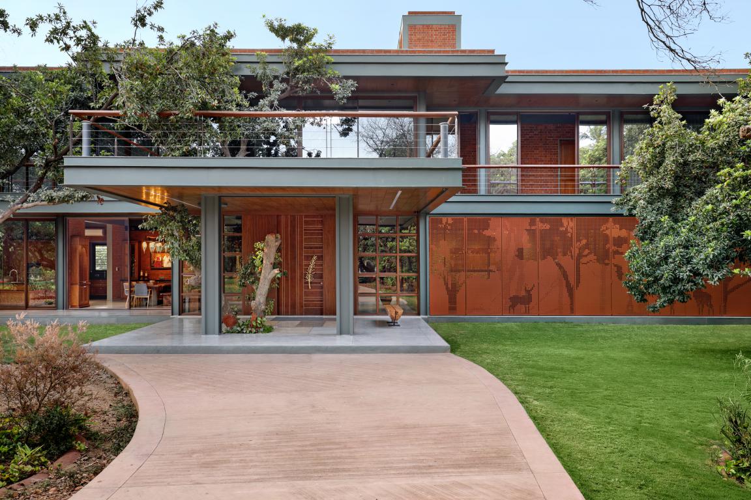
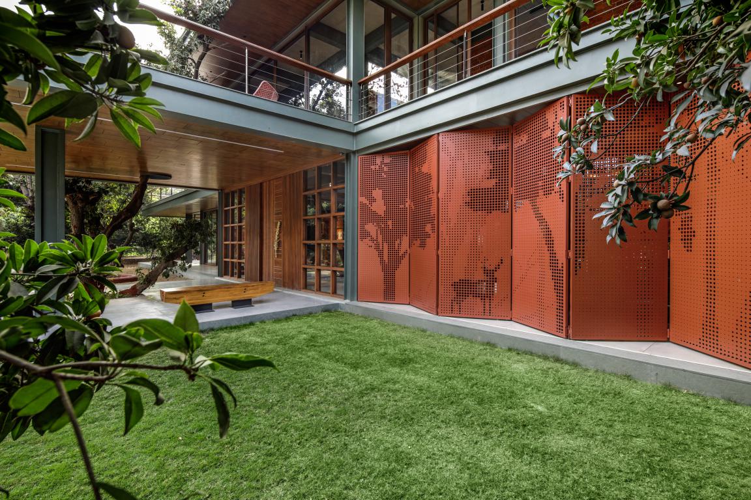
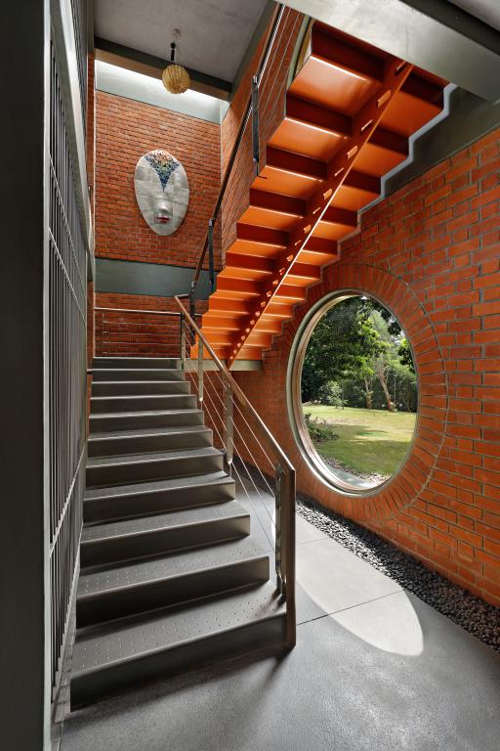
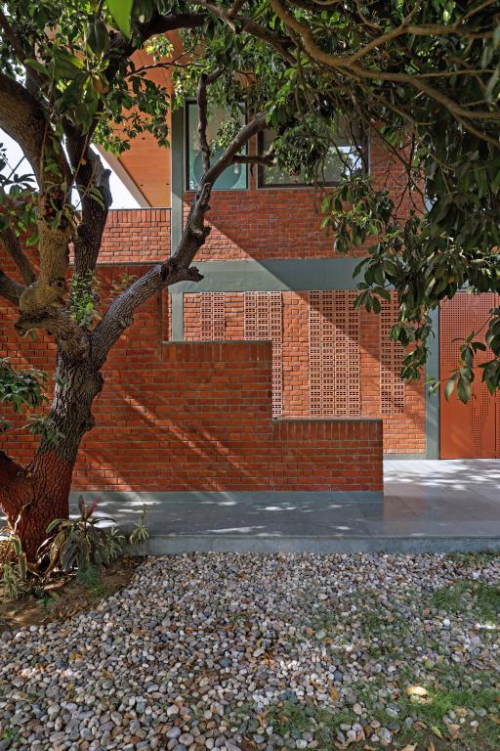
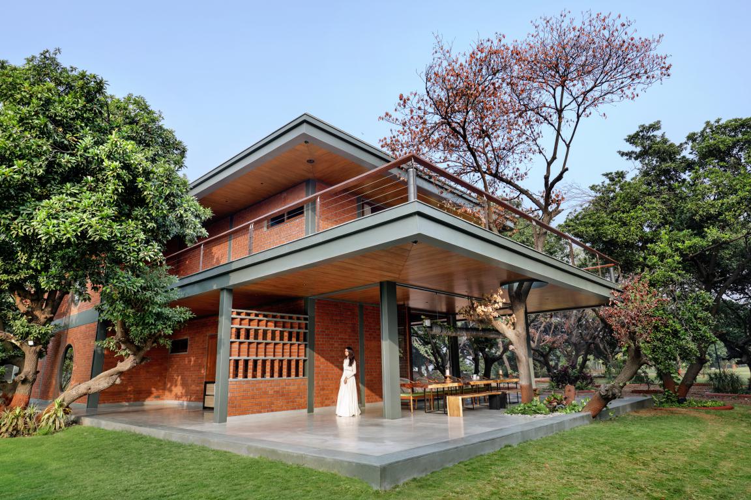
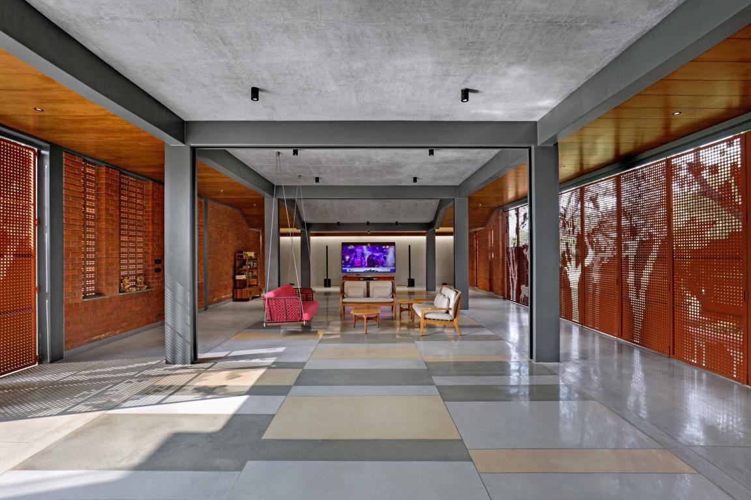
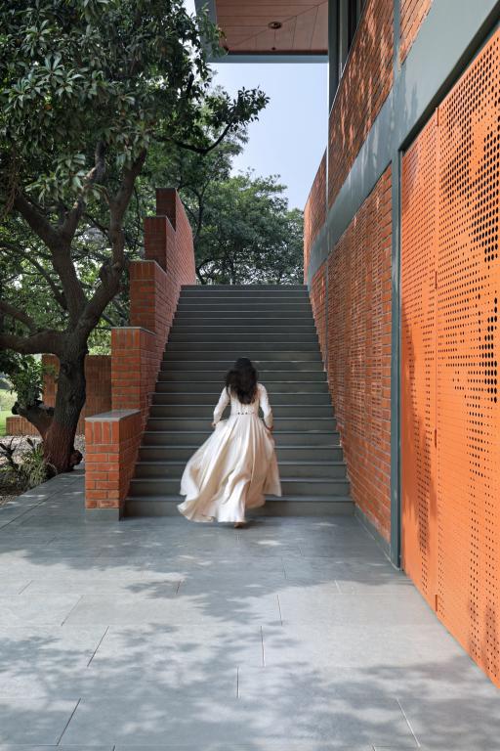
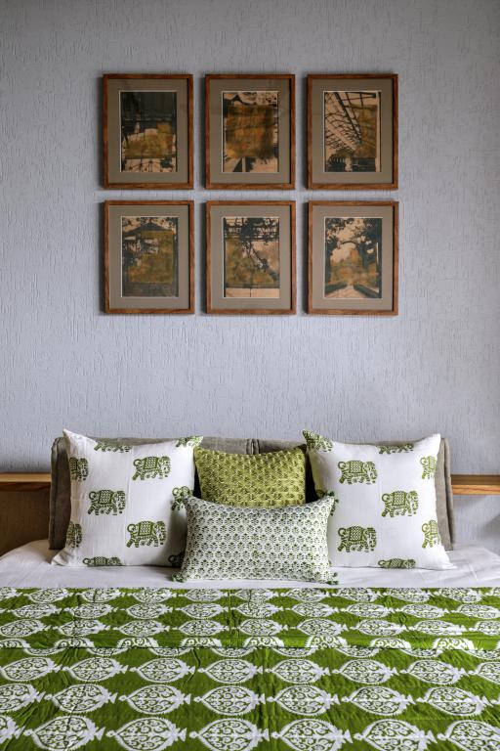
Keep reading SURFACES REPORTER for more such articles and stories.
Join us in SOCIAL MEDIA to stay updated
SR FACEBOOK | SR LINKEDIN | SR INSTAGRAM | SR YOUTUBE
Further, Subscribe to our magazine | Sign Up for the FREE Surfaces Reporter Magazine Newsletter
Also, check out Surfaces Reporter’s encouraging, exciting and educational WEBINARS here.
You may also like to read about:
"Aaj Khush To Bahut Hoge Tum" In The Walls Of Dipen Gada’s Project
A Beautifully Crafted Luxury Residence by Dipen Gada
Top interior DESIGN FIRMS OF INDIA: 12 LATEST PROJECTS| Dipen Gada
and more...