
Situated on the outskirts of Baroda near Aampad village, this farmhouse is more than a dwelling; it's a harmonious abode blending seamlessly with its climate. Its unique dual nature, both inward and outward-looking, stands out. Principal Architect Dipen Gada notes, "A key feature is its connection with nature, particularly the sun, achieved through dynamic perforated screens and courtyards, creating playful shadows all day." Dive deeper into this project with insights from Dipen Gada exclusively shared with SURFACES REPORTER (SR).
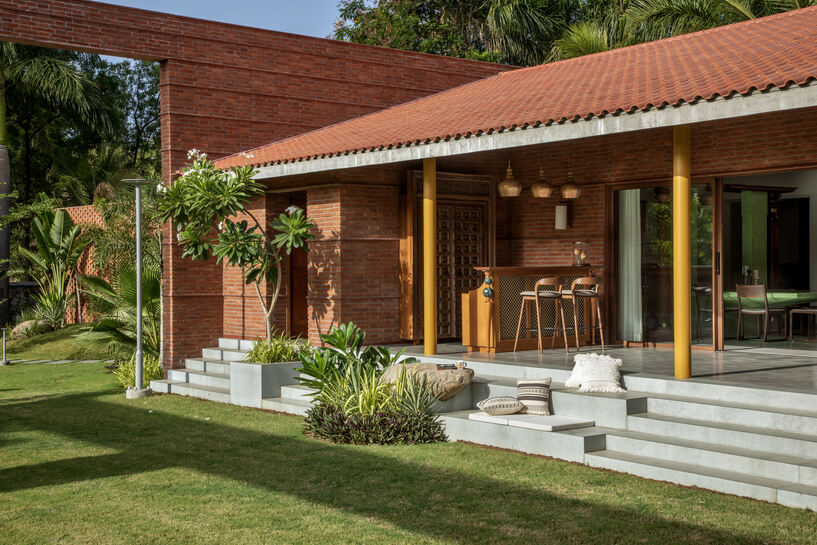
Client’s Brief
The visionary behind this farmhouse is a prominent city developer, seeking a second home to unwind in the lap of nature.
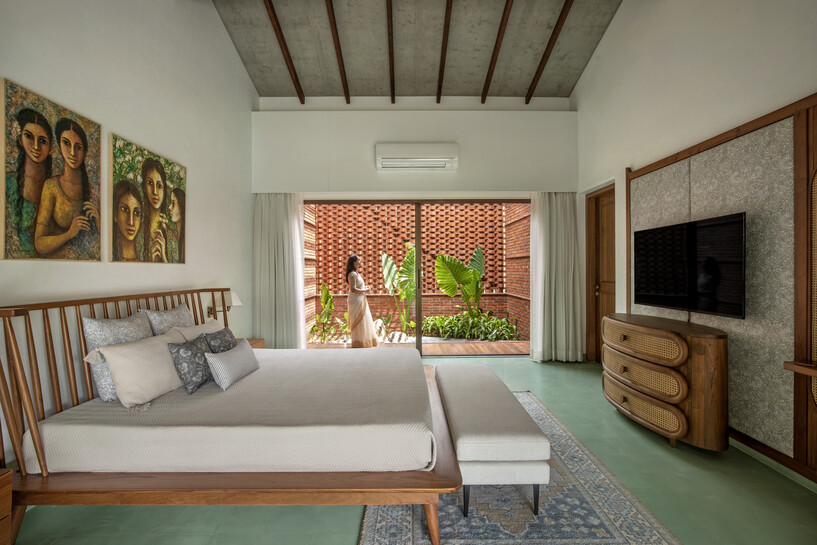 Entrusting the design team with complete creative freedom, the client's simple brief involved the construction of a retreat with just two bedrooms, a kitchen, and a dining area.
Entrusting the design team with complete creative freedom, the client's simple brief involved the construction of a retreat with just two bedrooms, a kitchen, and a dining area.
Plot Layout and Aesthetic Challenges
Discussing the plot layout and the hurdles encountered, Ar reveals, "The plot is a square-shaped expanse spanning approximately 43,600 Sq. Ft. It features a charming parcel of land with an existing orchard. Despite the minimal client request for only 2 bedrooms, a kitchen, and a dining area, we seized the opportunity to sprawl across and confine the structure to a single floor. Given its farmhouse nature, our endeavor was to imbue it with a countryside house character, employing elements like bricks, a sloping roof, and Mangalore tiles."
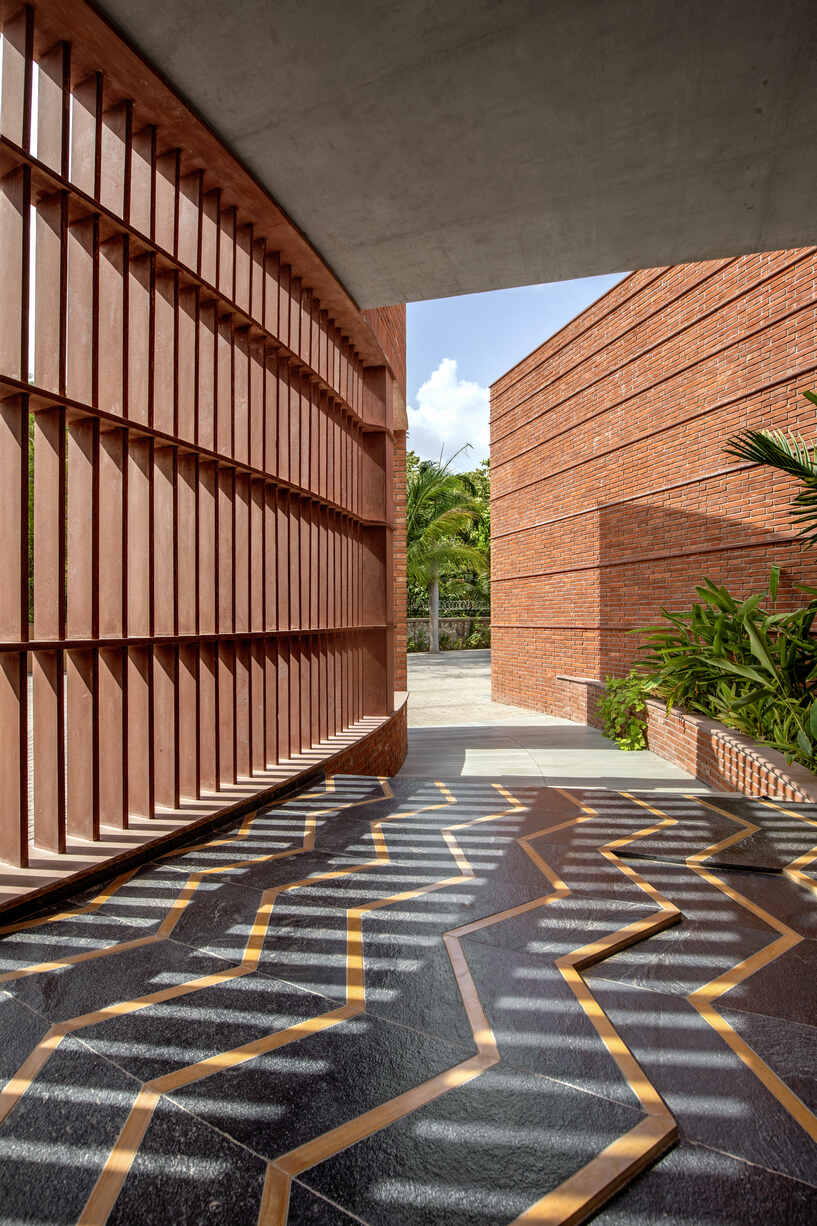 The lush green setting influenced the spatial planning, fostering a continuous connection with the outdoors. The 'L-shape' layout divides public and private spaces into separate wings, with a central courtyard holding a small swimming pool. A tall frame in exposed brick delineates this space, creating an engaging journey towards the house.
The lush green setting influenced the spatial planning, fostering a continuous connection with the outdoors. The 'L-shape' layout divides public and private spaces into separate wings, with a central courtyard holding a small swimming pool. A tall frame in exposed brick delineates this space, creating an engaging journey towards the house.
Unveiling Surprises in Brick Jali and Beyond
The exterior unfolds like a narrative, starting with a concave wall resembling a gorgeous brick jali. Behind this wall lies the entry foyer—a delicate box adorned with cast antique jali. As one steps inside, a breathtaking view unfolds, featuring an ambulatory flanked by sloping roofs and a striking blue pool amidst the greens.
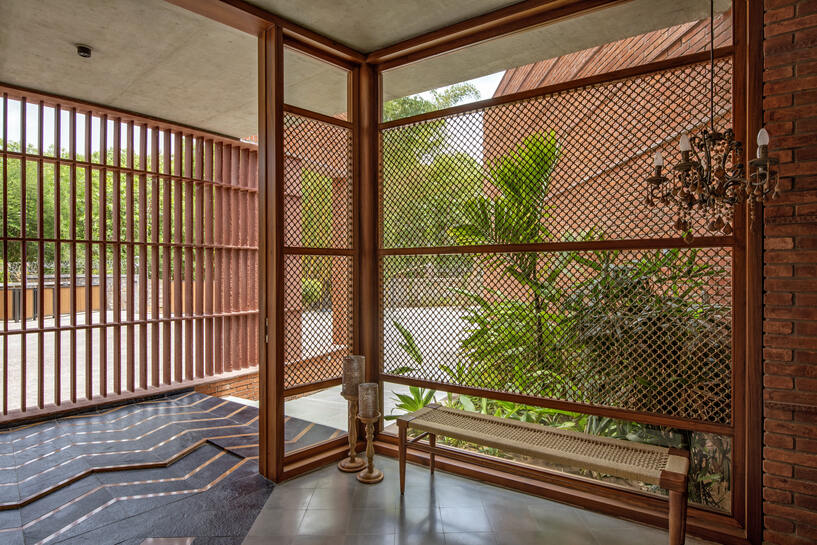 Surrounded by a picturesque garden with a small orchard, the farmhouse offers various pockets of tranquility, including a circular seating area and a Terminalia court. A jogging track traces the plot's periphery, adding to the serene ambiance.
Surrounded by a picturesque garden with a small orchard, the farmhouse offers various pockets of tranquility, including a circular seating area and a Terminalia court. A jogging track traces the plot's periphery, adding to the serene ambiance.
Interiors- Muted Elegance in White
Internally, the interiors adopt a soothing white palette enriched with indigenous materials like cane, lime plaster, and terrazzo. Muted monochromatic spaces are occasionally enlivened by vibrant paintings and carefully placed furniture. Each living space, including the bedrooms, features a semi-covered courtyard, ensuring a constant connection with the outdoors.
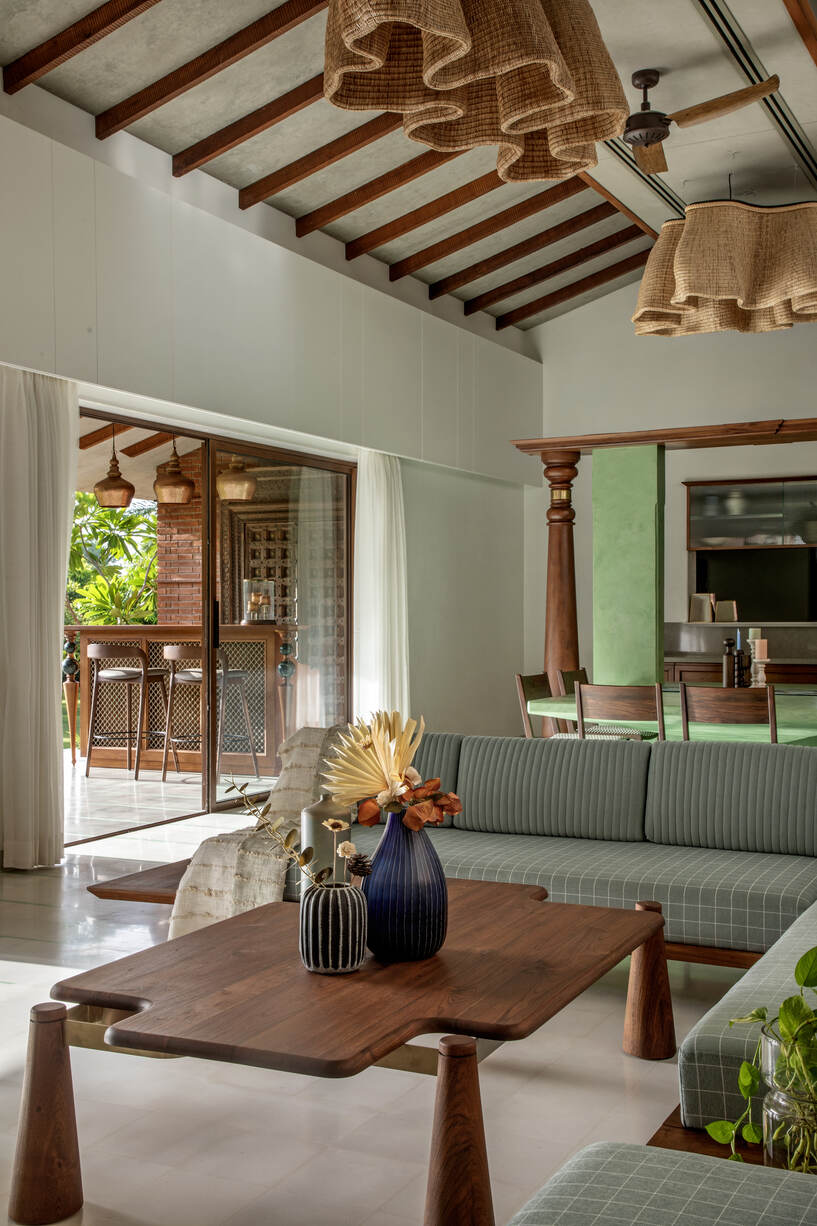 In summary, this farmhouse transcends the conventional, weaving together nature, design, and the client's vision to create a harmonious retreat.
In summary, this farmhouse transcends the conventional, weaving together nature, design, and the client's vision to create a harmonious retreat.
Project credits
Design Team: Dipen Gada, Ishank Patel, Prashant Gujjar, Vishal Jani, Tanvi Gala, Prakash Prajapati.
Location: Baroda
PMC: Mangla Developers
Plot Size: 43,600 Sq. Ft
Built Up Area: 4,200Sq. Ft
About the Firm
Dipen Gada & Associates, popularly known as DGA, began as a very modest interior design firm. Gradually with time and every project accomplished, DGA evolved from an exclusive interior design firm to a civil and architectural planning firm and attained the position as one of the respectable and admired firms of Baroda. Since its inception in 1993, DGA has made its presence felt through innovative, minimalistic and timeless designs. The principal designer and founder of the firm, Mr. Dipen Gada holds a Bachelors degree in Civil Engineering from M.S University, Vadodara, Gujarat. Initially, he strove for knowledge and exposure which boarded him on a path of self-learning and grasp experience for resources around. Intense travelling, study and seminars helped him create a boutique identity of his practice.