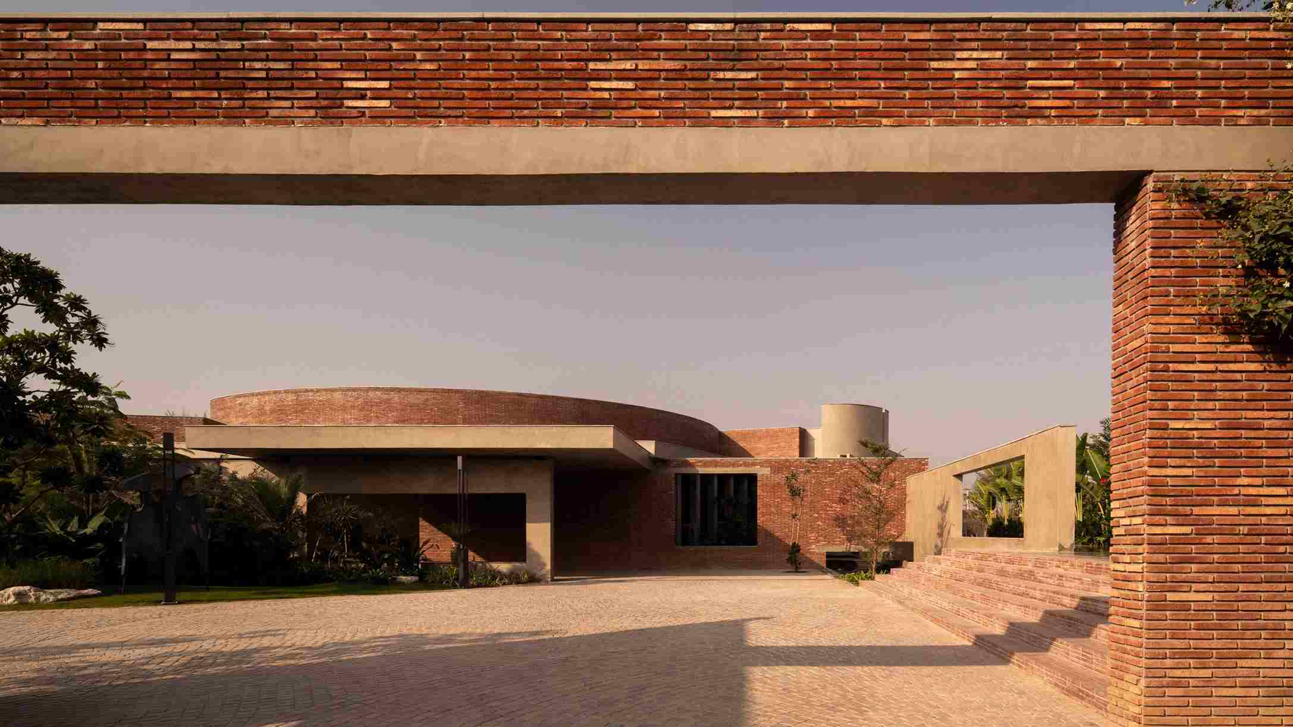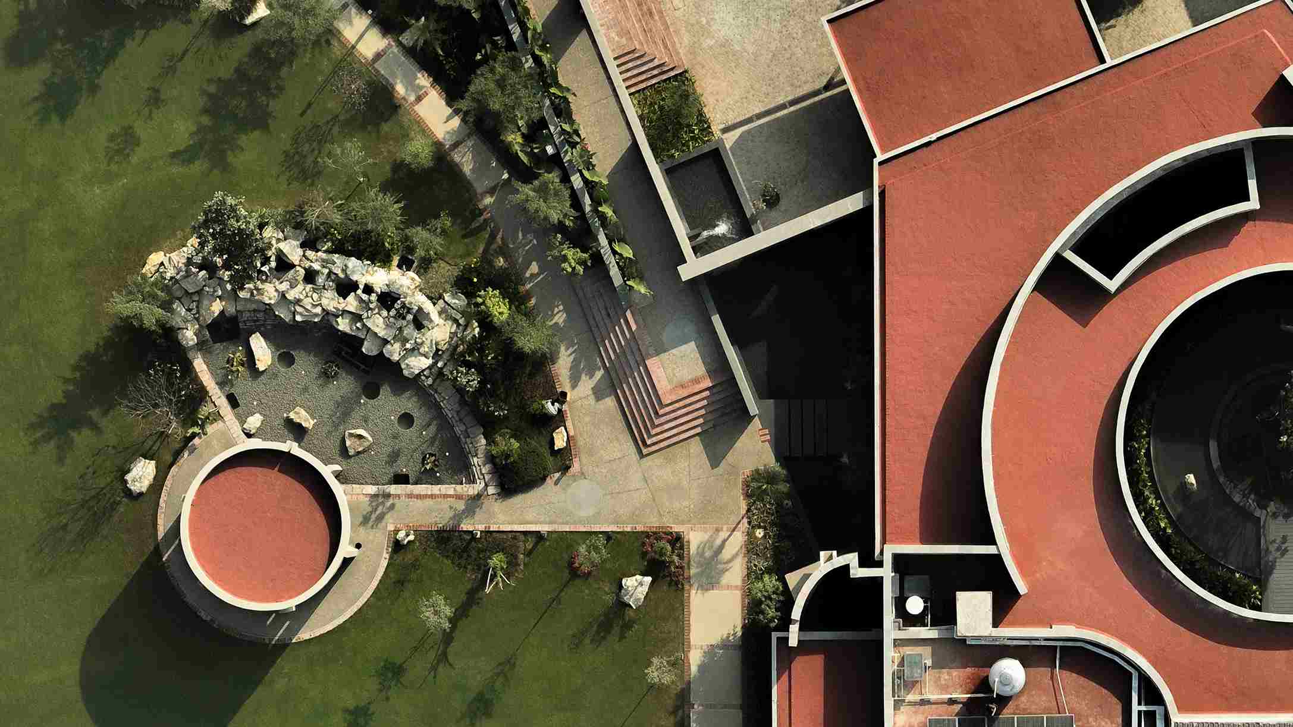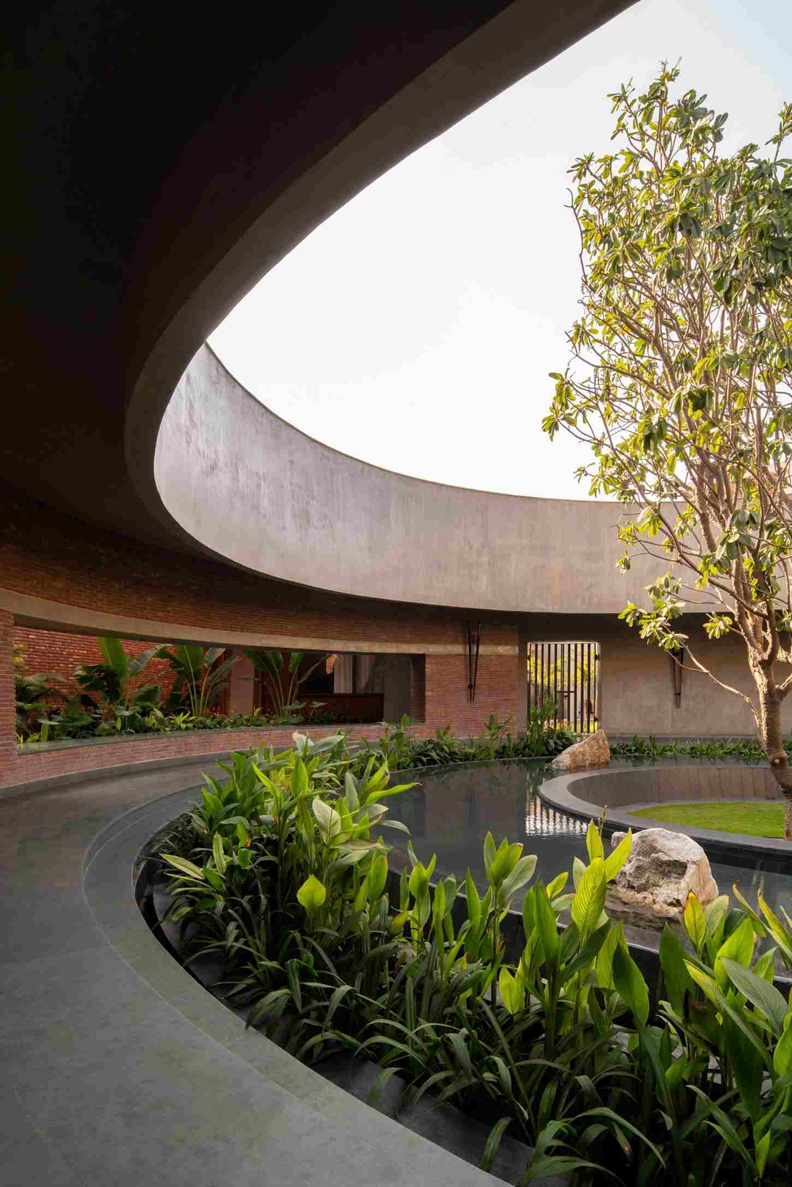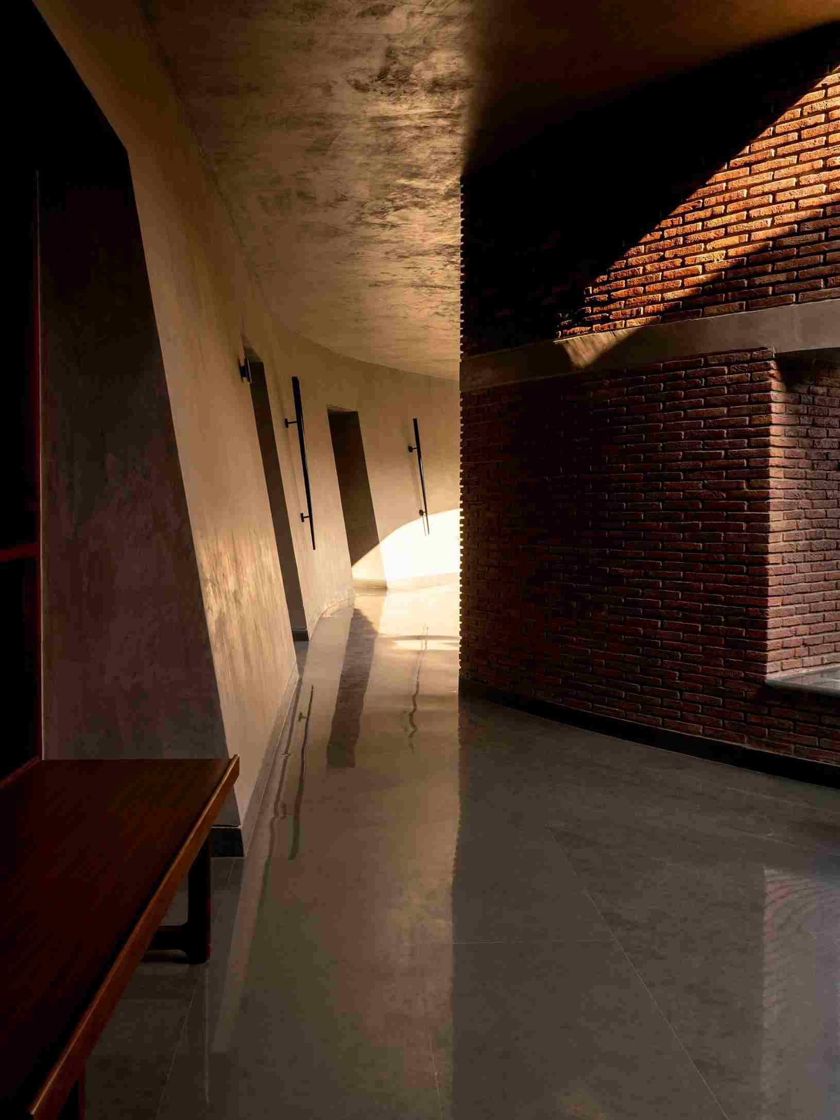
Architecture studio Renesa has designed The Sanctum, a serene low-rise residence in Amritsar, Punjab, anchored by a dramatic circular water courtyard. Spread across a 3 acre plot, the 1,115sqm home is composed of interlocking geometric blocks crafted from red brick and exposed concrete. These materials form a sequence of bold, curving and linear surfaces that wrap around the central courtyard and guide movement through the house and its surrounding landscape. Know more about it on SURFACES REPORTER (SR).

Spread across a 3 acre plot, the 1,115sqm home is composed of interlocking geometric blocks crafted from red brick and exposed concrete.
At the core of the project is the circular void, which acts as the emotional and spatial generator of the design. The studio’s intention was to deviate from the typical vocabulary of luxurious rural homes in India which are often expressed through heavy ornamentation and box-like forms, and instead create an architecture defined by restraint, balance and material honesty. For the architect, the goal was to craft a place where proportion and calmness echo luxury rather than overt grandeur.

Beyond the circular core, the house opens to an expansive landscape on the west side. Here, the residence faces a swimming pool, a small cricket pitch and garden pockets, all embraced by curved walls and stepped verandas.
The home follows gradient of intimacy. Private family zones form the ring around the inner courtyard, while outward facing communal areas such as the dining room, bar and lounge extend beyond them. This tiered organisation ensures that the deeper one moves into the home, the more intimate and introspective the spaces become. The courtyard itself is a layered composition of concentric circles. Lush planting beds, polished concrete seating steps and a shallow reflective pool radiate around a central sunken sitting area that features a single sculptural tree. A gently sloping ramp weaves across the water, thus creating a meditative pathway.

The courtyard itself is a layered composition of concentric circles.
Beyond the circular core, the house opens to an expansive landscape on the west side. Here, the residence faces a swimming pool, a small cricket pitch and garden pockets, all embraced by curved walls and stepped verandas. These forms intentionally balance privacy with openness, allowing the family to enjoy the outdoors without feeling exposed. According to the studio, the key challenge was achieving this balance, and that inward-looking geometries, low-rise volumes and controlled openings enabled the home to feel protected yet connected.

Private family zones form the ring around the inner courtyard, while outward facing communal areas such as the dining room, bar and lounge extend beyond them.
To regulate climate and daylight across the sprawling layout, the design integrates shaded verandas, water features and open-to-sky courts. These elements help cool the micro-climate while introducing soft, dynamic light throughout the day. The bedroom suites occupy a separate two storey block positioned to the west, overlooking the pool through curved brick walls that maintain privacy while framing views. Inside, the spaces contrast the textured exterior with smooth, white ceilings, polished stone flooring and warm dark oak furniture.
Image credit: Avesh Gaur