
Toward a dwelling entrance and a large window that blurs the frontier between the interior and exterior with a private garden, visitors are welcomed by a floating staircase in Casa Santina designed by Argentina-based architecture and design practice- Estudio Opaco. The space is open from its interior while entirely protected from the outside. With the vast, welcoming social area on the ground level and a private area located above, space is having a private terrace and organized into two levels- one for parents and one for children. Rich textured brickwork adores the facade of this open and light-filled home. Read more about the project in detail below at SURFACES REPORTER (SR):
Also Read: Fascinating Facade: A Brick House in the Lap of Nature
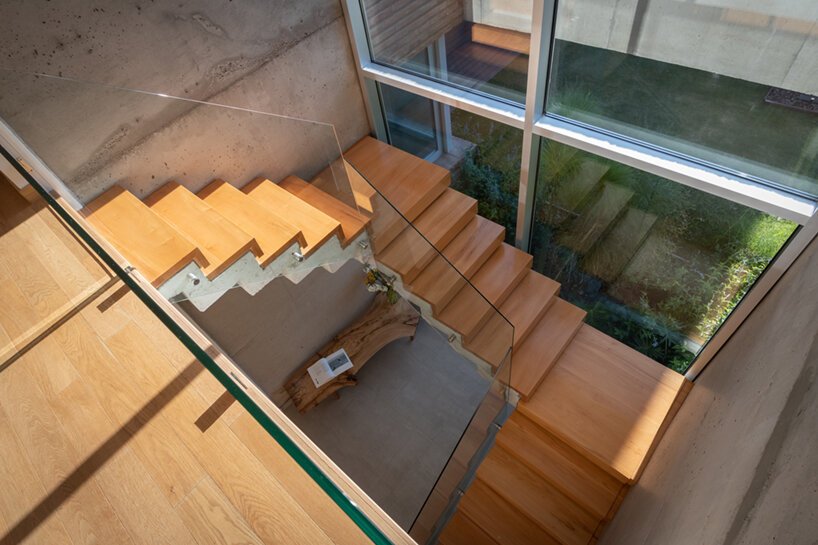
The house is built beside a corner plot facing a historic school. It is often crowded with activity striving privacy to its occupants.
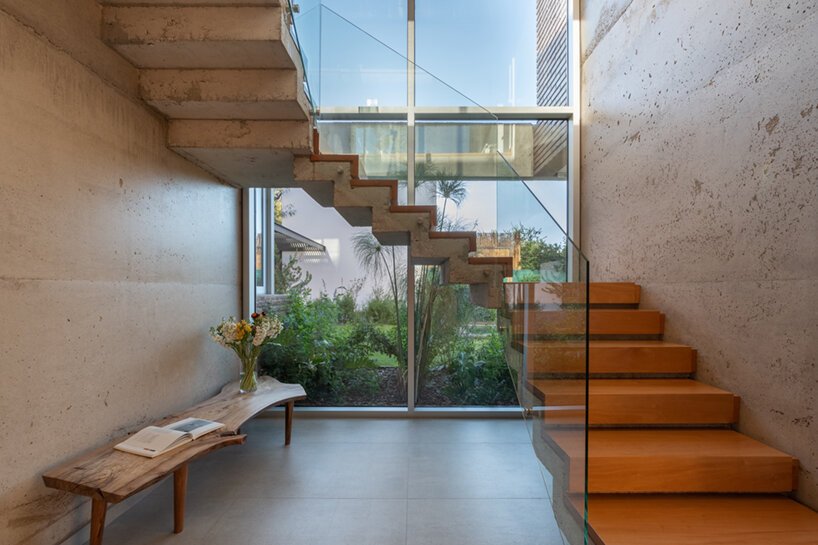
Fascinating Brick Patterns
Argentina based Estudio Opaca constructed this dwelling with the varied pattern. The design team used a perforated screen to ensure the privacy of its occupants.
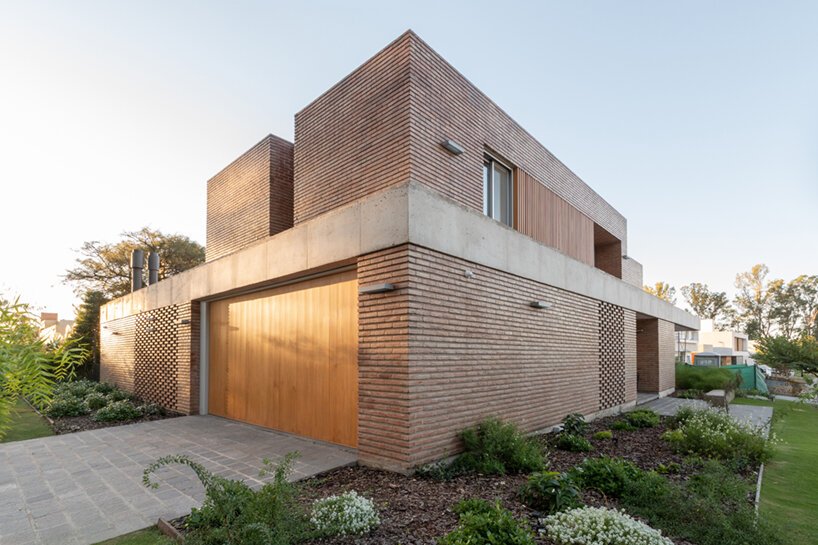
Airy, Light and Cool Interiors
Casa Santina provides comfort to the young family while suit with their lifestyle and offers an open and bright space concerning the privacy of its clients.
Also Read: Rippling Brick Façade-A Sunscreen for House
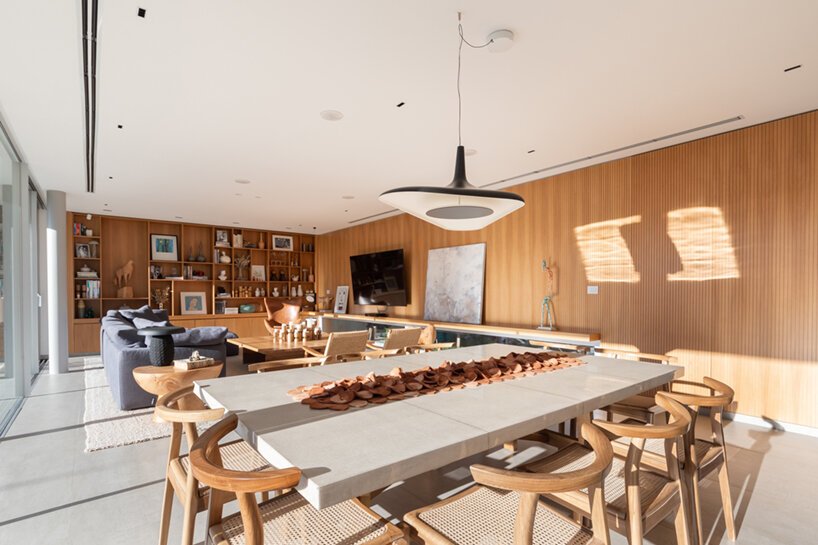
Along with entirely rich textured brickwork, the house is complemented from both the exterior and interior sides with concrete elements. These locally sourced materials protect the home from much heat owing to their insulation and long-lasting properties.
Natural Wood Palette
The project is designed so that it can adapt to the changes in the coming time.
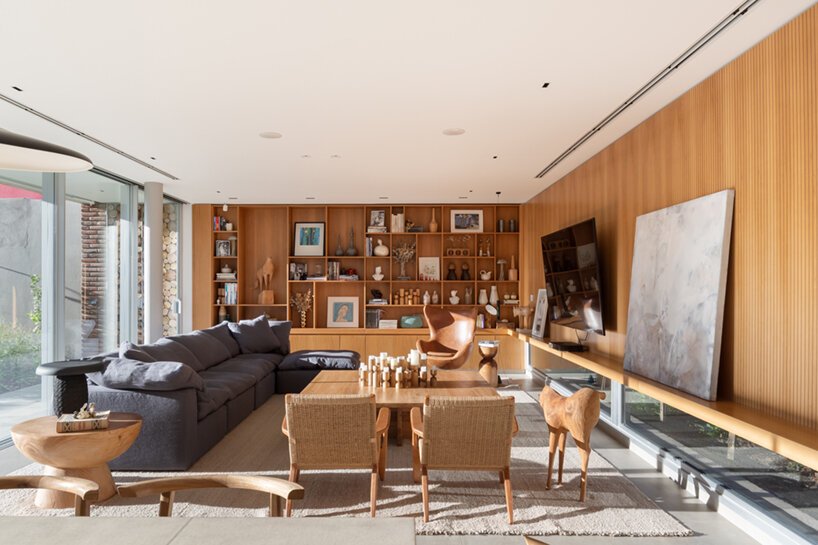 Natural wood is primarily used in the furniture, the ceiling and the flooring to bring comfort into the home.
Natural wood is primarily used in the furniture, the ceiling and the flooring to bring comfort into the home.
More Images
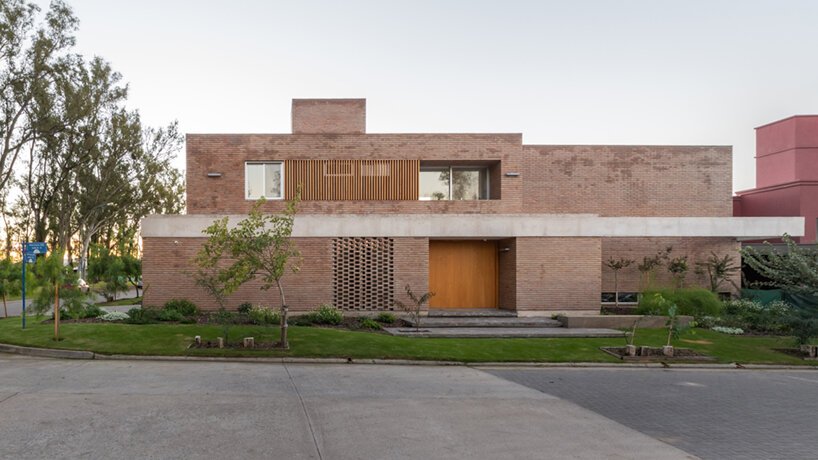
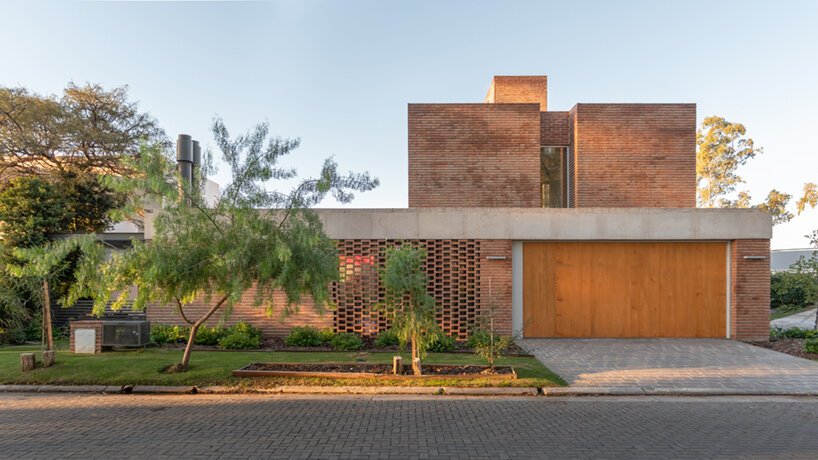
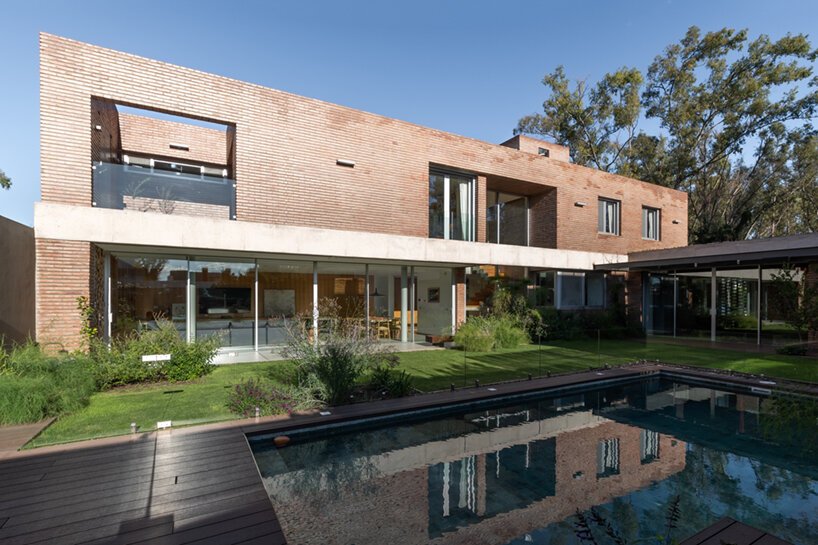
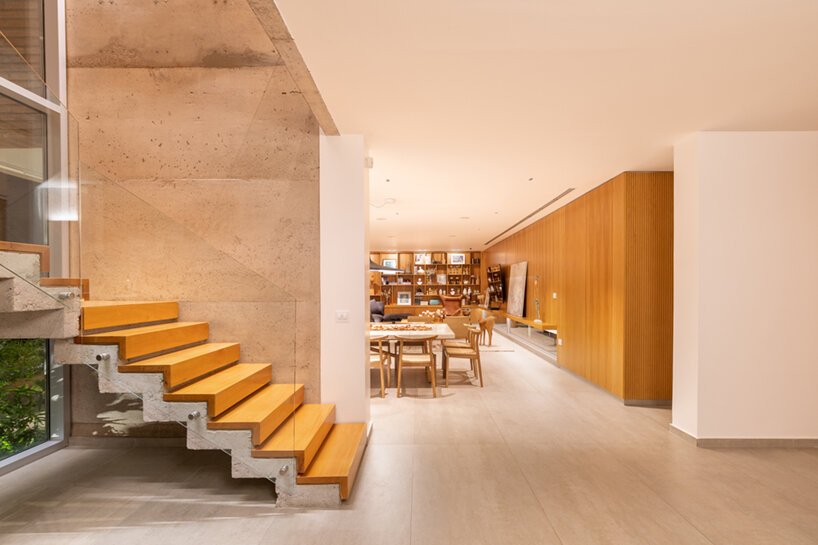
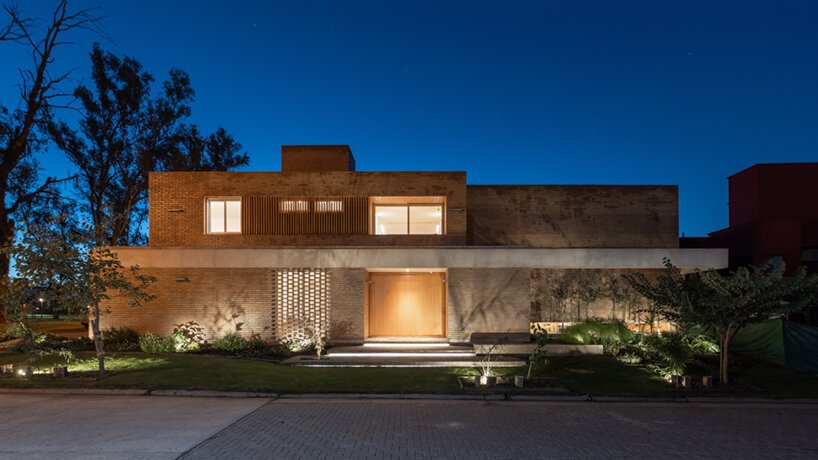
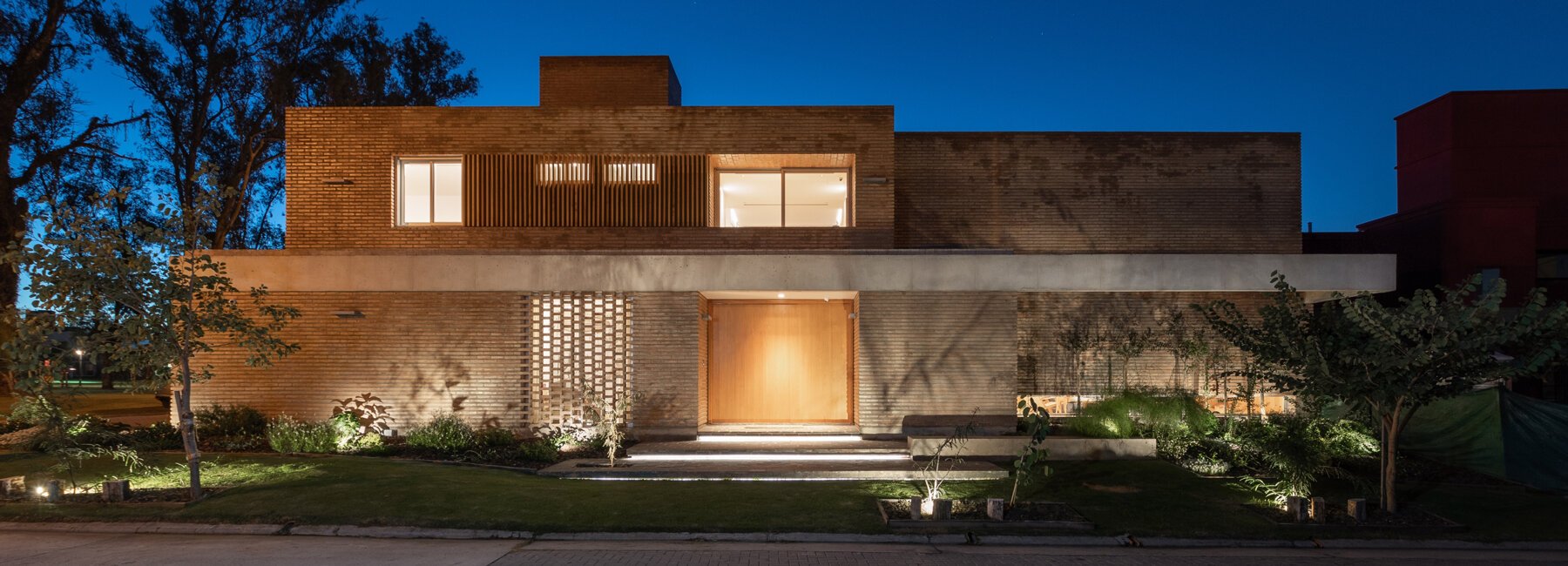
Keep reading SURFACES REPORTER for more such articles and stories.
Join us in SOCIAL MEDIA to stay updated
SR FACEBOOK | SR LINKEDIN | SR INSTAGRAM | SR YOUTUBE
Further, Subscribe to our magazine | Sign Up for the FREE Surfaces Reporter Magazine Newsletter
Also, check out Surfaces Reporter’s encouraging, exciting and educational WEBINARS here.
You may also like to read about:
Jewel Box Home That Evokes a Feel of Mansion with Abundant Natural Light and Ventilation | SASW
The Hovering Gardens is an Epitome of a Contemporary, Energy-Efficient Home | N.D.D.C. | Pune | Passive House
And more…