
Located in Raipur on the eighth floor of a high rise, is a contemporary Indian apartment designed by Varun Singhania, the principal architect and founding partner of Studio Adiva. With an area spanning over 1650 square feet, this 3 BHK apartment -dubbed ‘Apartment 801’- came with a great challenge pertaining to the small space. Build during the time of the pandemic, customization of everything possible was the prime focus of this home, representing everything Indian in a modern contemporary style. As the house was designed for a travel-lover client, the house echoes their cultural experiences along with being modern and minimalistic. Design team at Studio Adiva shared more details of the beautiful project with SURFACES REPORTER (SR). Take a look:
Also Read: Minimalist Design With A Neutral Colour Palette Beautifies This Bathroom Showroom | Rajkot | Intrinsic Designs
The concept of the project emerged from the fact that the client loved to travel and cherish their experience staying in different parts of the country. After a brief discussion from the client it was decided that the home should be a reflection of their cultural experiences along with being modern and minimalistic. The colour palette was chosen such that each area in the home felt distinctive but a cohesiveness was achieved through the use of complementary colours.
The living room
This home had many challenges and one of them was the lack of a distinct entryway. The home opens directly into the living area and there was no sense of division between the living and dining area.
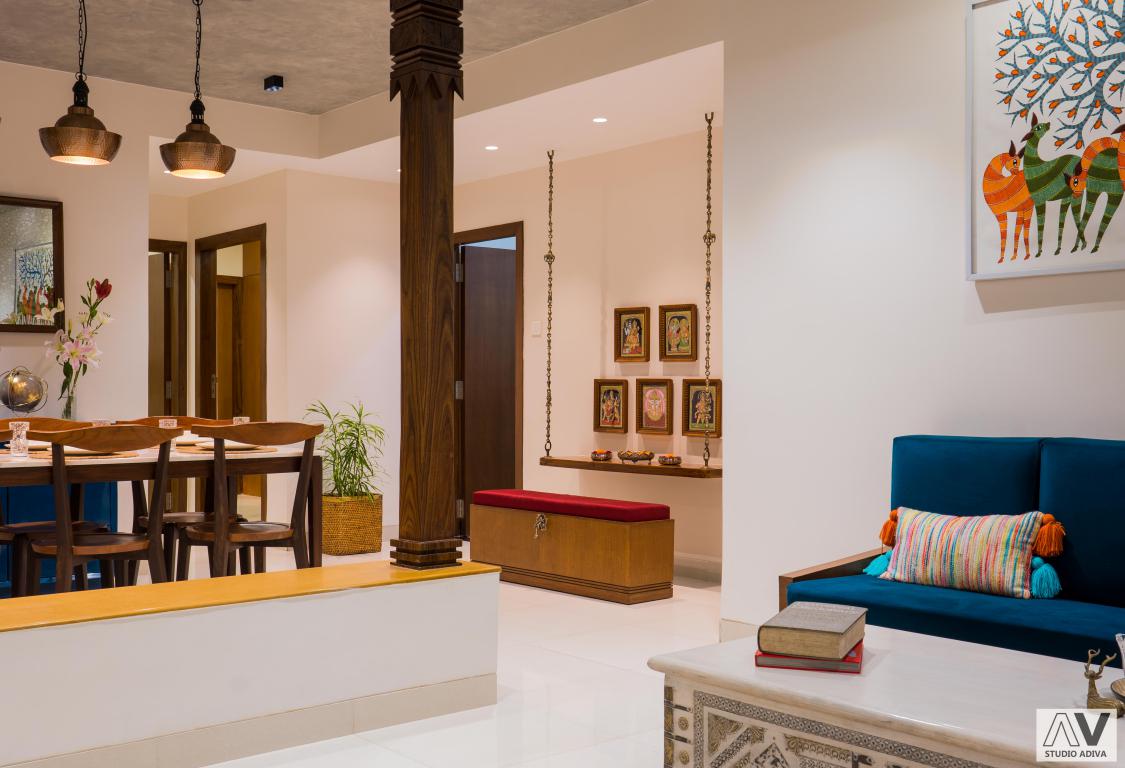 To define the space, a knee wall layered with Jaisalmer yellow, which can also be used for sitting purpose was created. A customized tribal pillar which is synonymous with celebration and happiness, was placed at the centre of the living room which further defined the area and added a feature to the living room.
To define the space, a knee wall layered with Jaisalmer yellow, which can also be used for sitting purpose was created. A customized tribal pillar which is synonymous with celebration and happiness, was placed at the centre of the living room which further defined the area and added a feature to the living room.
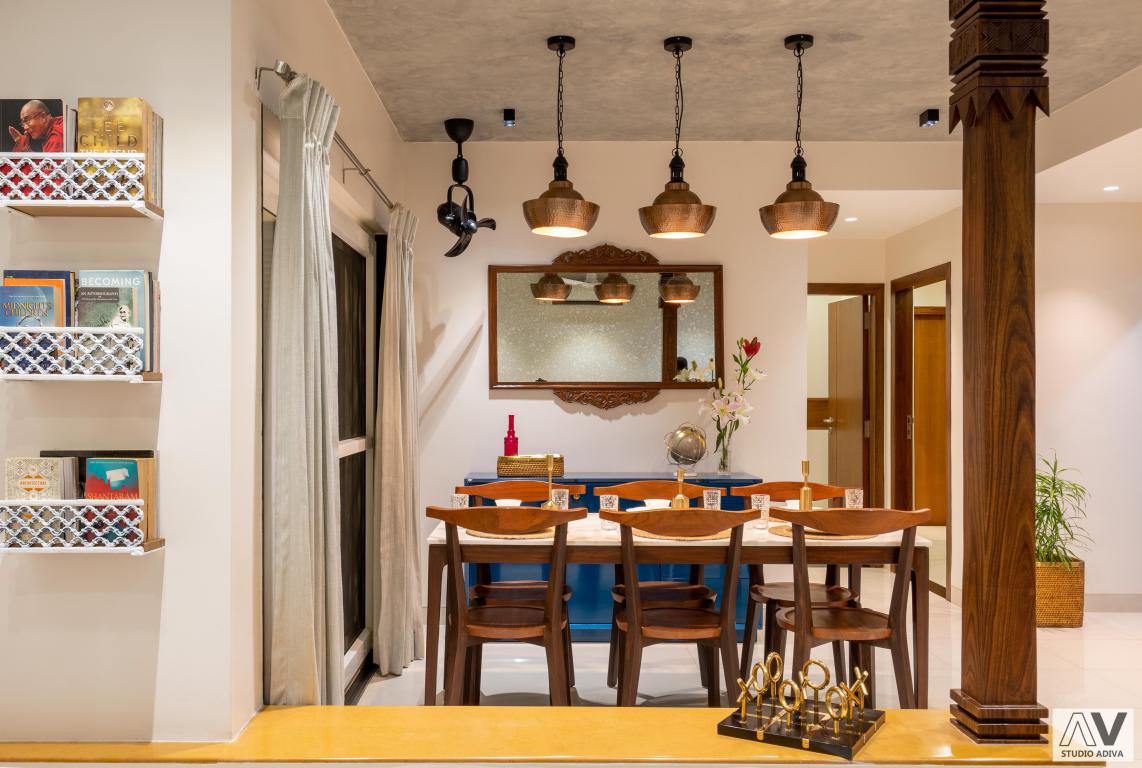
Through gond painting the Indian flora and fauna was artistically engineered to complement the contemporary design. The antique coffee table and book shelf made of antique cast iron railing further added to the charm. A fresh energetic tone was added with a deep blue sofa and a light grey concrete textured ceiling.
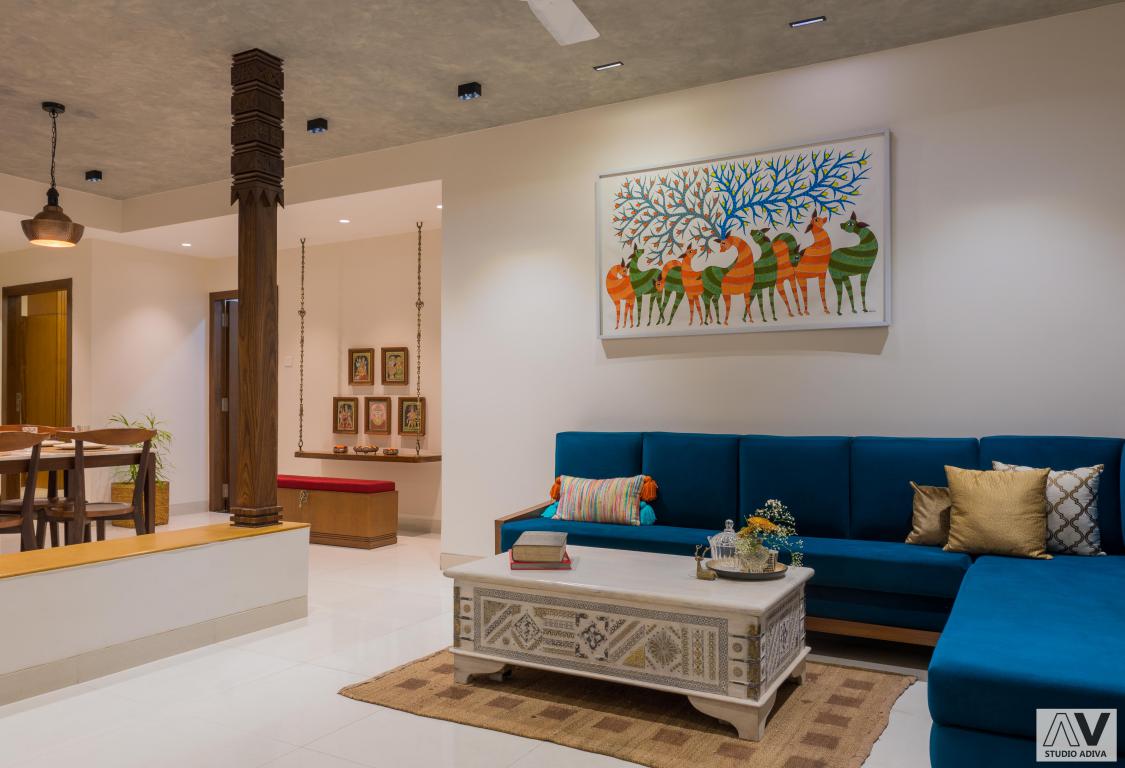
Dinning and Pooja room
The dinning and pooja room created an illusion of an integrated space. The customized sleek solid wood dining table and chair made the space more functional and symmetrical.
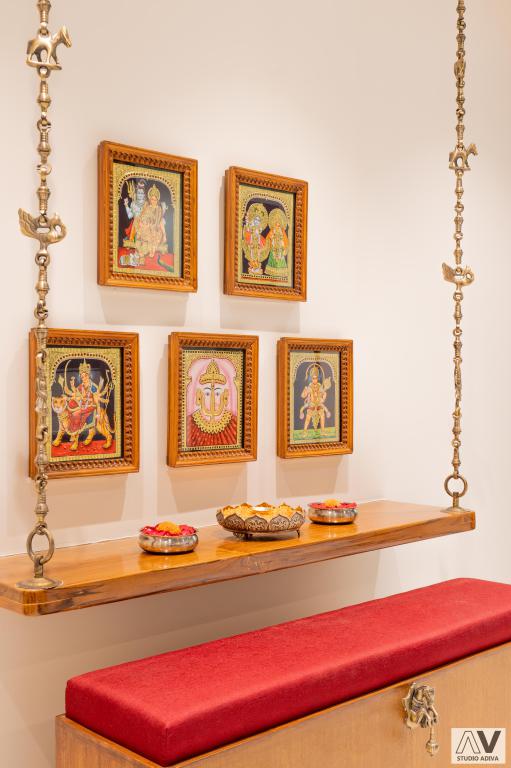 An antique finish mirror and copper pendent light populated the space in the right way. To get a sharp contrast an indigo blue console was used.
An antique finish mirror and copper pendent light populated the space in the right way. To get a sharp contrast an indigo blue console was used.
Also Read: Taking Minimalism to the Next Level | Everything about this house is calm and relaxing | | Tree By the House | Ashwin Architects | Bangalore
The Pooja room was designed keeping the small space in mind. To keep it simple and minimalistic the storage was planned in the ottoman. The brass chain and solid wood slab completes the frame of Tanjore paintings.
Master bedroom
Due to small size of the room (i.e. 150 sq.ft) it was decided to keep the room as minimal as possible. The clever use of mirror on both sides of the bed and painting the wardrobe in white PU made the space look large.
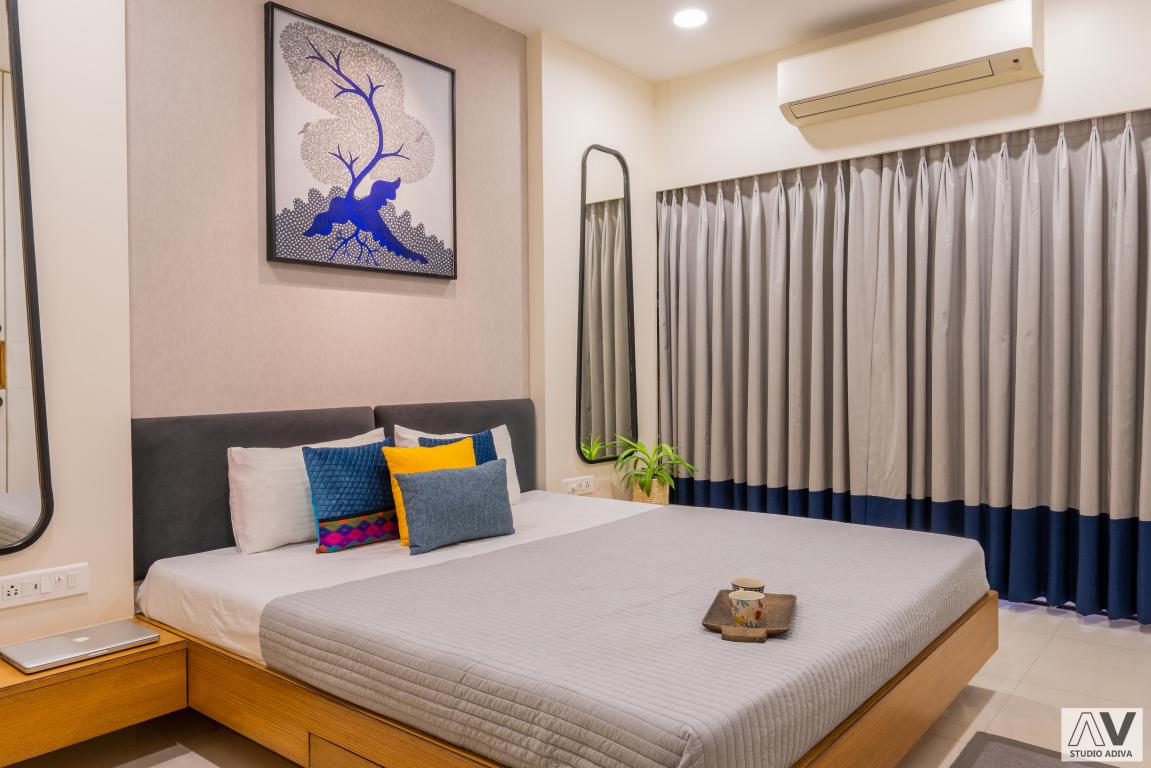
The tribal painting was chosen such that it became the focal point and provided an instant colour palette to the room.
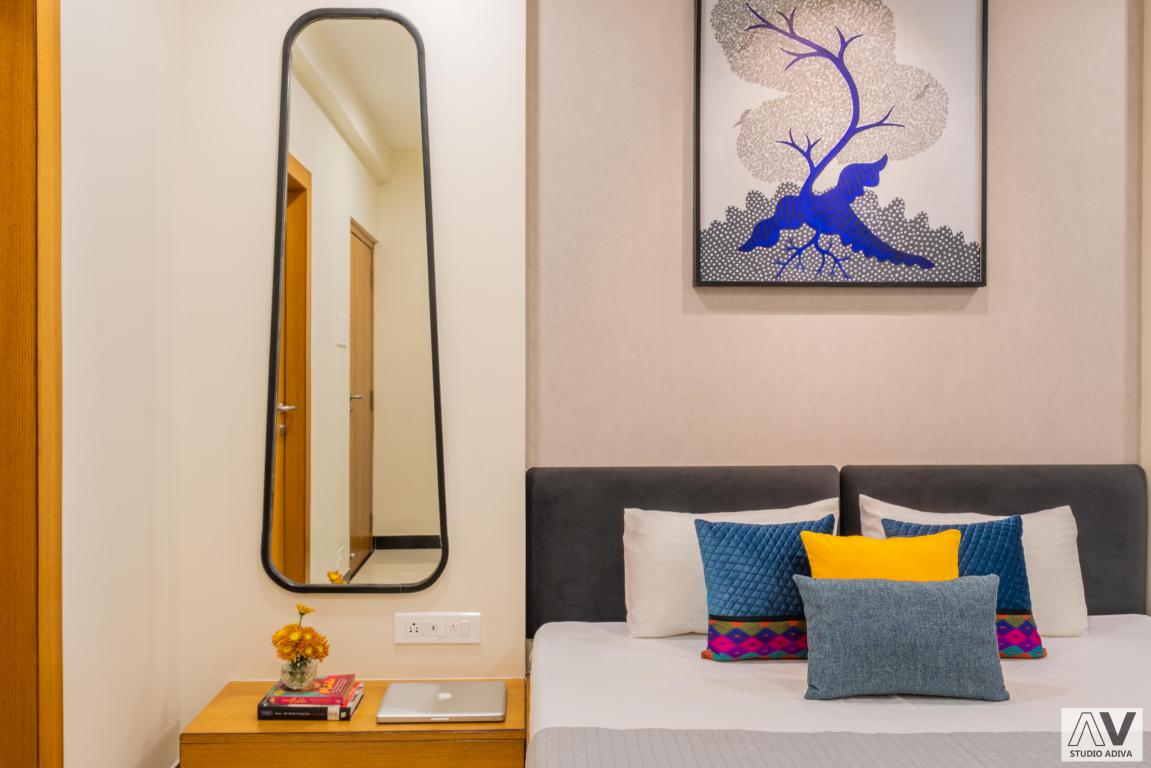
Guest room
The green and brown colour palette was opted to make the room more welcoming and earthy. The poster bed takes centre stage along with the free-standing side table with vertical grooves that complement the grooves of the wardrobe and the dressing area.
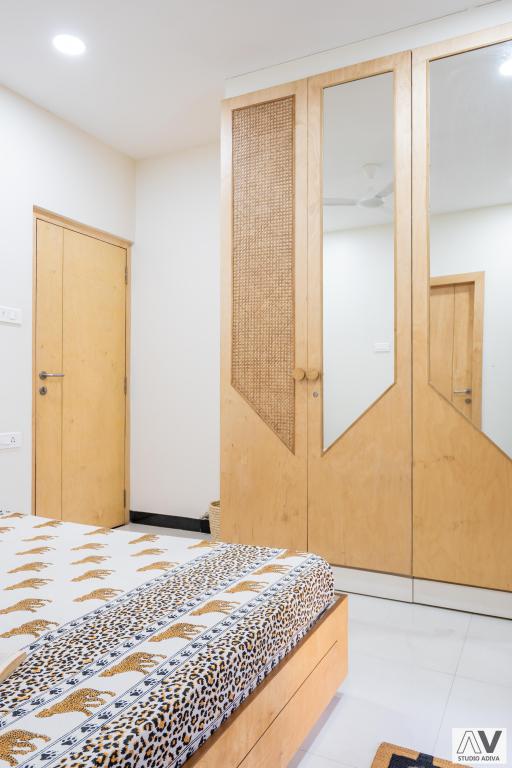 The owner picked the painting during their stay in Orissa and was used to add effective memories and create symmetry to the room.
The owner picked the painting during their stay in Orissa and was used to add effective memories and create symmetry to the room.
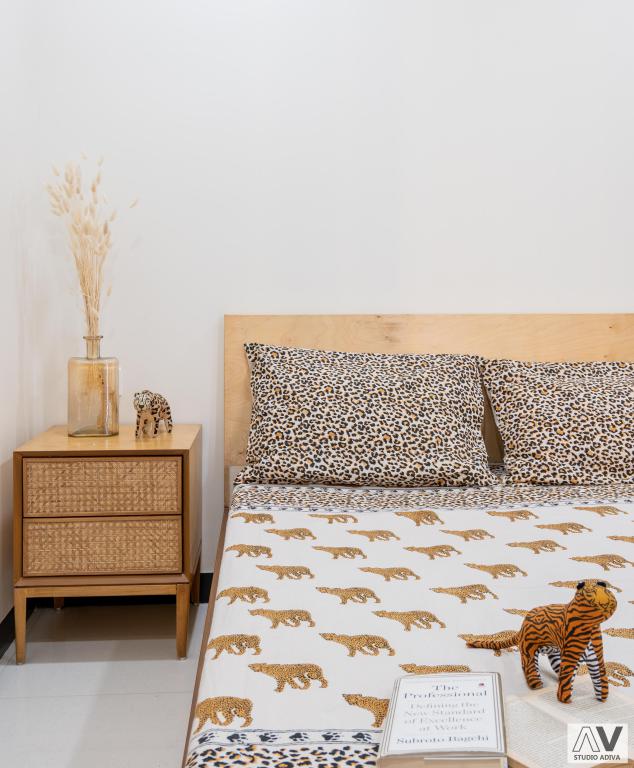
Kids bedroom
Fresh natural material like rattan and birch plywood was used to customize the furniture of the room. Rattan combines both traditional and modern style while adding texture and warmth whereas the birch plywood was used to achieve a beautiful finish without any knots.
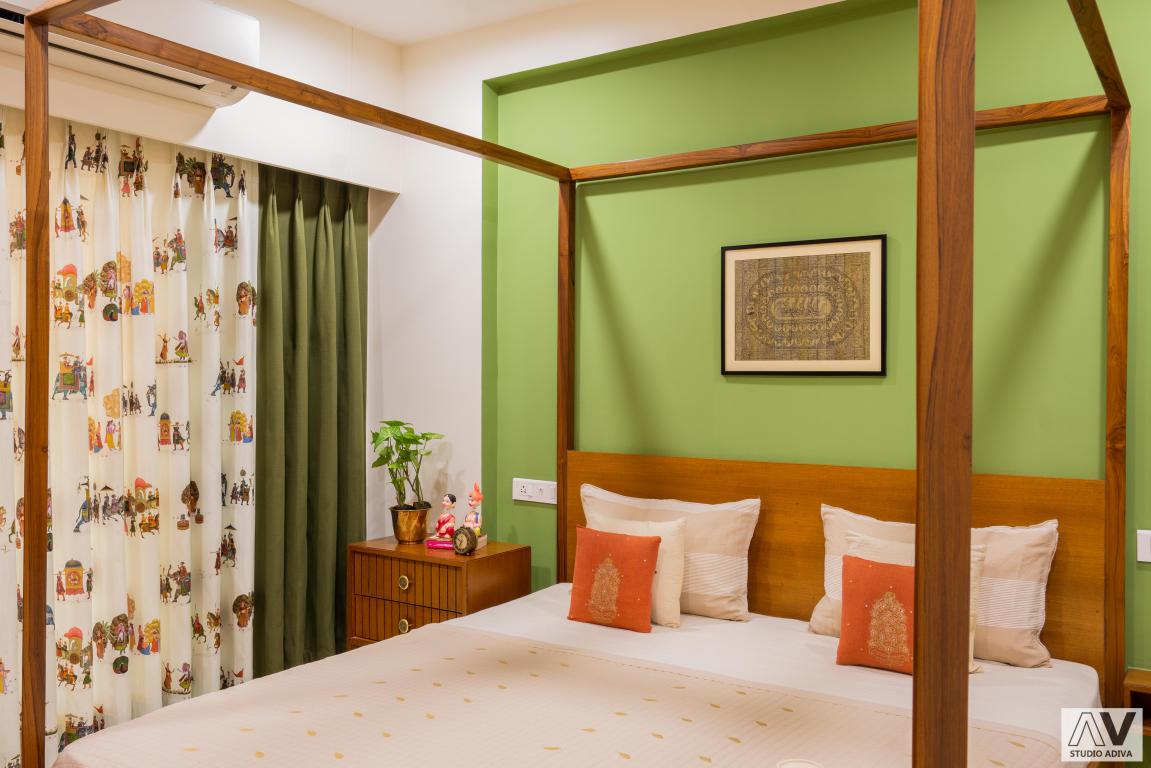 The light golden yellow colour brightens the room instantly and conveys a feeling of tropical paradise.
The light golden yellow colour brightens the room instantly and conveys a feeling of tropical paradise.
Also Read: This Minimalist, 3-BHK Home is Peppered With Muted Hues, Local Crafts and Functional Furniture |Mumbai | 1202| Insitu by Kalakaari Haath
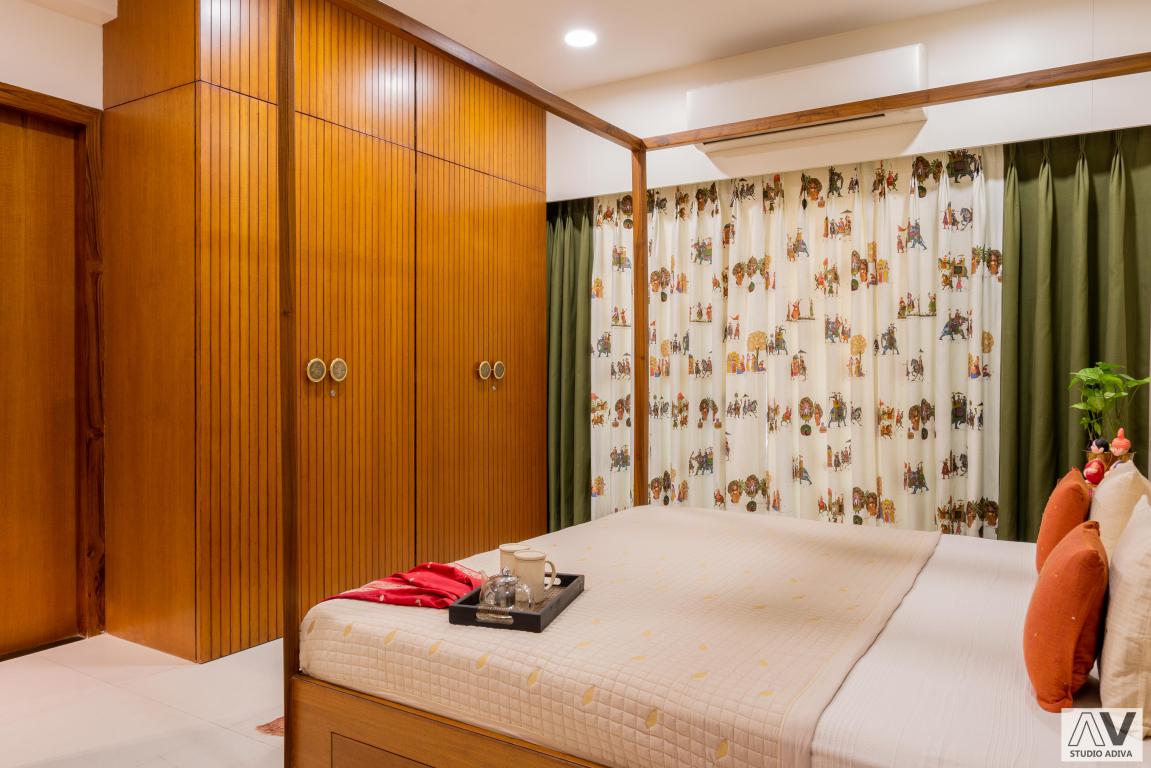
Balcony
All three bedrooms open into a common narrow L-shaped balcony making it easy to bring nature together with the living space. Pondicherry yellow colour ceiling and raw and organic elements were opted to make the balcony earthy, traditional and welcoming.
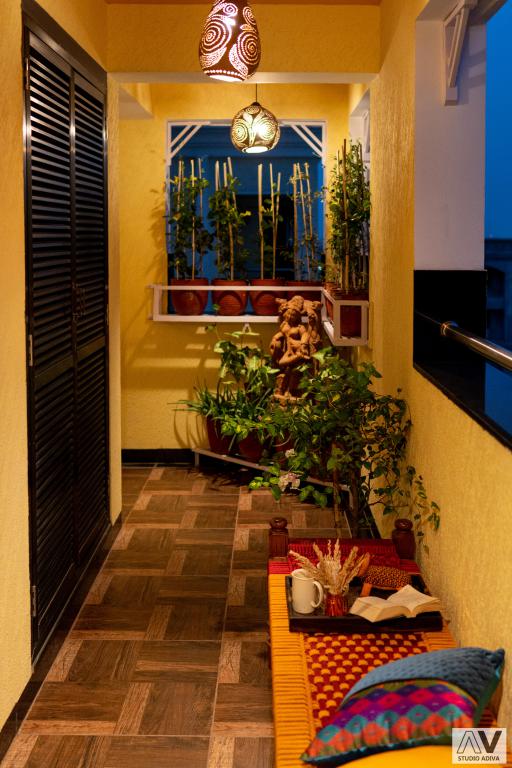
A coffee table with seating and a daybed in the form of charpai with pillow was planned for comfort.
The balcony was packed with planters and vertical garden. The kinnar sandstone sculptures were placed alongside the narrow pathway creating the mystical look. Plenty of handmade lights for late night hangout was planned.
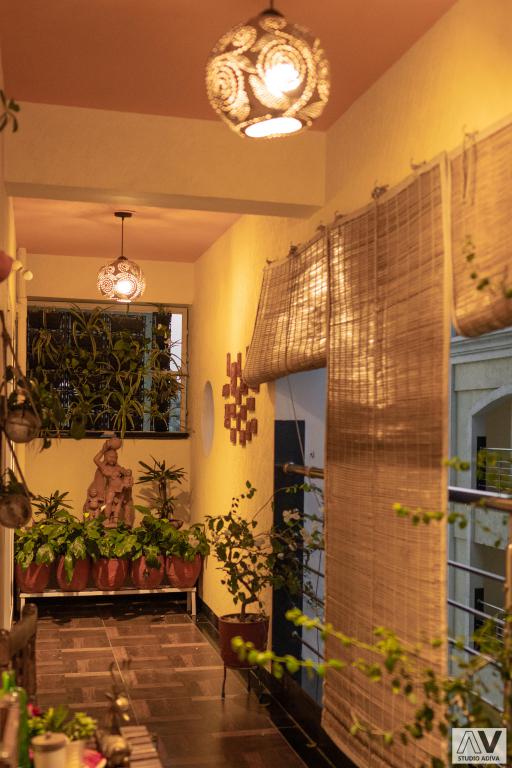
They installed Bamboo curtains to give extra privacy. Terracotta tiles with Indian motifs further populated the walls.
Overall, this home has a warm cozy vibe, nothing that screams extravagance but very tasteful and personal. Nothing formal or “touch me not” rather inviting and “make yourself at home”.
Project Details
Project Name: Apartment 801
Design Firm: Studio Adiva
Principal Architect: Varun Singhania
Location: Raipur
Design & Drawing: Fatema Ali and Ritu Yelkar
Completion Date: 2020
Photo Courtesy: Studio Anjor – Anmol Shrishrimal
Materials Used:
Lights: Hybec
Lights: The purple turtle
Fan: Fanzart
Paint: Asian paints
Plywood/Veneer: Green Panel
Hardware: Hettich
About the Architect
Varun Singhania, Principal Architect and a Founding Partner of Studio Adiva. He has worked as Senior Architect and Project Manager in Bangalore & Mumbai prior to Studio Adiva. He trained and did his B. Arch. at the IIT Roorkee.

Keep reading SURFACES REPORTER for more such articles and stories.
Join us in SOCIAL MEDIA to stay updated
SR FACEBOOK | SR LINKEDIN | SR INSTAGRAM | SR YOUTUBE
Further, Subscribe to our magazine | Sign Up for the FREE Surfaces Reporter Magazine Newsletter
Also, check out Surfaces Reporter’s encouraging, exciting and educational WEBINARS here.
You may also like to read about:
The Magic of Minimalism Rides High in this Warm, Indian Contemporary Apartment
This Intergenerational Home in Pune is a Perfect Fusion of Minimalism and Regalism
Minimalism to convey luxury in Ar Anurag & Pallavi Pashine’s residence | Salankar Pashine & Associates | Nagpur, Maharashtra
and more...