
Architect Avinash Joshy at Kochi-based Studio Nirvana has used a dark, subdued palette with a dominance of grey and monochrome hues while creating this home for a young musician couple in Kakkanad- a major residential and industrial district in the city of Kochi in Kerala. The house stands out because of its balcony that is quite similar in size to the interior, proving the home's equal inward- and outward-looking nature. The architect has imbued the house with a dark, monochromatic colour palette while opened it up to the east so that plenty of daylight enters the place and diffuse the inside darkness. The architect has shared more info about the project with SURFACES REPORTER (SR). Scroll down to read:
Also Read: This Modern And Minimalistic Raipur Apartment Celebrates The Local Indian Crafts | Studio Adiva
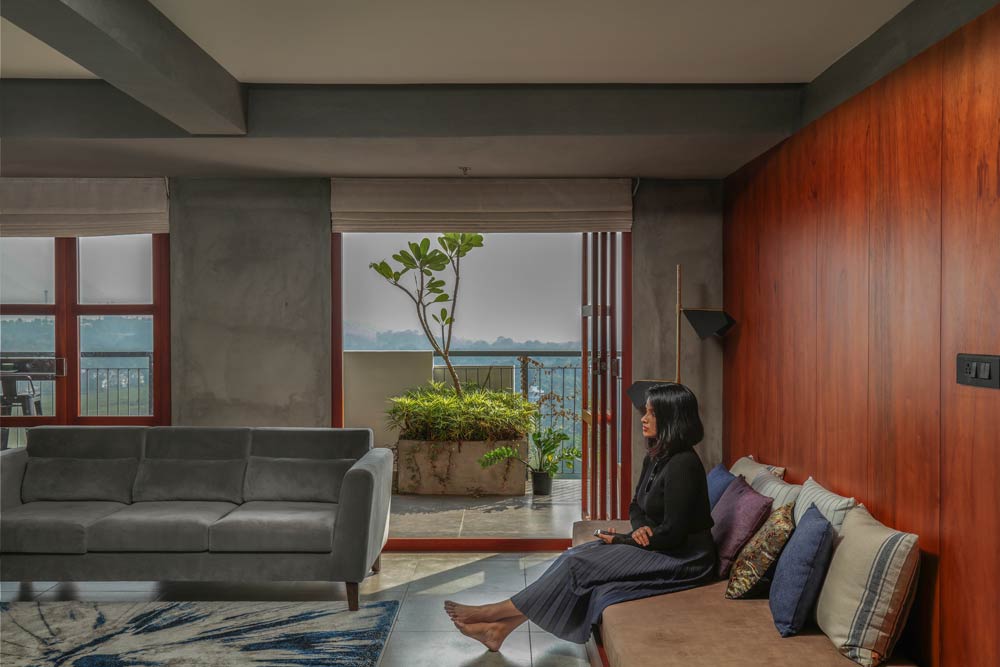
The design was influenced by the lifestyle of its occupants—a young musician couple—and the sweeping panoramas on the eastern side.
A Chemistry Between Light and Shadow
The design team wanted the space to sport a dark, subdued palette, with a dominance of grey and monochrome hues.
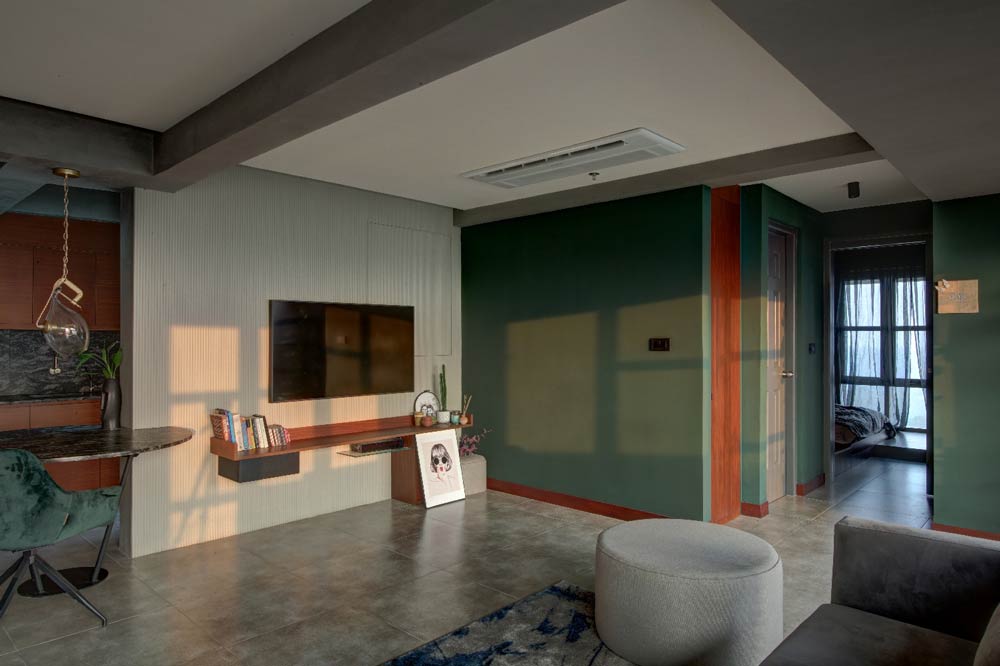
To diffuse the darkness, they opened the home up to the east. Thus, they were able to bring in plenty of sunshine and synthesise chemistry between light and shadow.
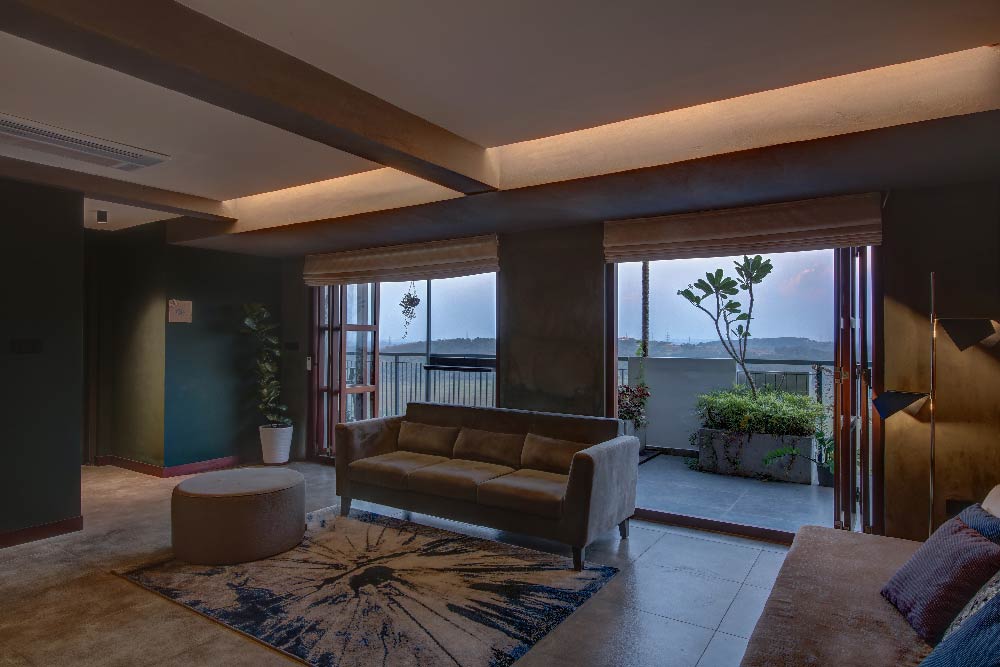
Balcony: Big and Beautiful
The balcony is the same size as the interior, a testament to the home's equal inward- and outward-looking nature. It was a 70 square meter apartment without a balcony, so the firm re-planned the layout to make the space functional and spacious.
Also Read: Attractive Corridor Accentuates The Interiors of This 4 BHK Apartment | Kolkata | Spazio Interiors
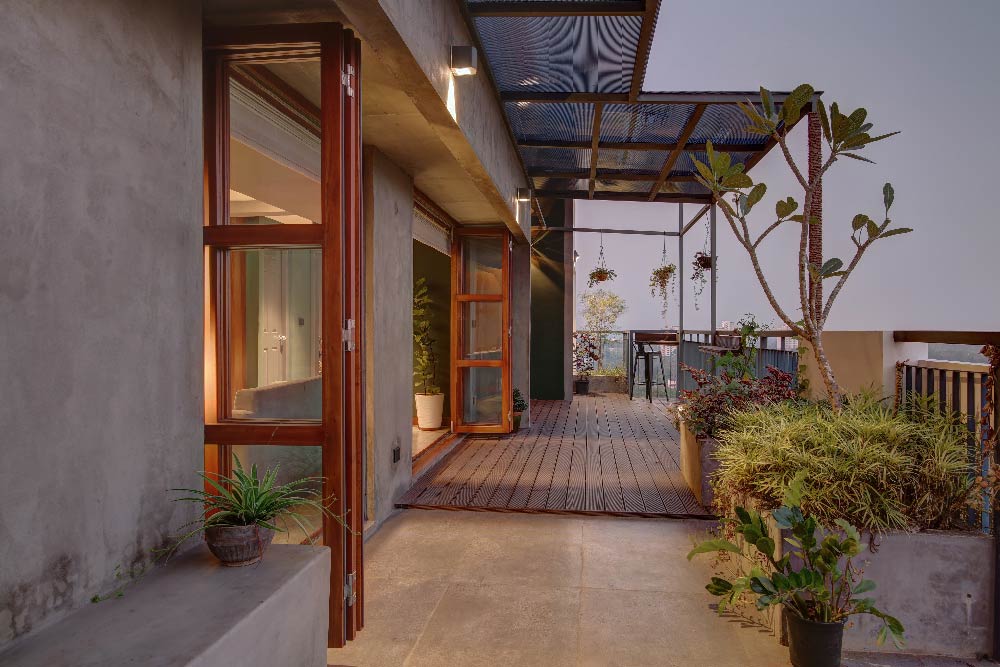
The kitchen was redesigned into linear space, hiding in every need of an urban couple. The firm chose to blend black and dark wood with some beautiful granite.
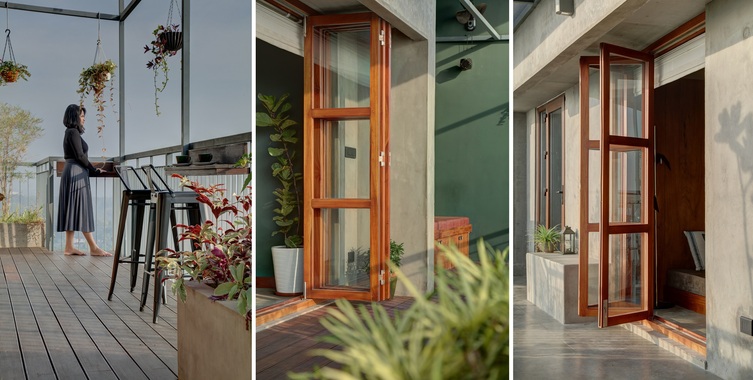
Blissful Greenery
What stands out is the idea that you get to enjoy those lush green surroundings every day. The fact that the balcony is as big as the rest of the apartment reflects the bliss all around. The monsoons would be something to cherish.
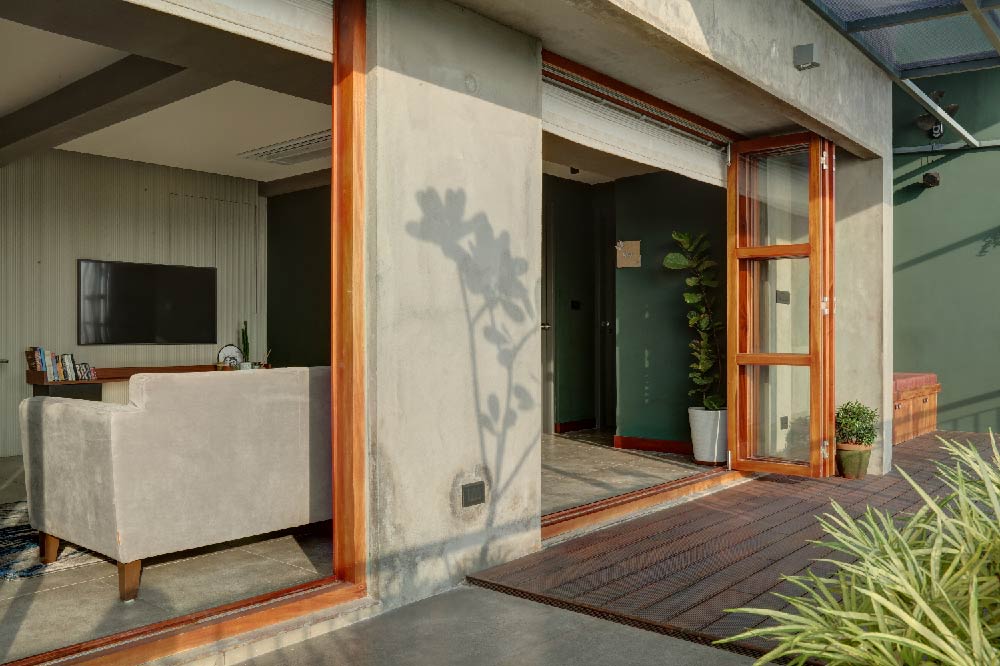
Primary materials used were polished cement plaster, wood and eggshell white paint & vitrified tile flooring. Dark green shades were used on few walls, reflecting the shades of the plants on the balcony.
Project Details
Project Name: Bliss apartment
Category: Residential
Client: a young couple
Architecture Firm – Studio Nirvana
Principal Designer: Avinash Joshy
Area: 900 sqft
Year of Completion: 2020
Location: Kakkanad, Kerala, India
Photographer: Shijo Thomas
About the Firm
Studio Nirvana is a Kochi-based architecture and design firm founded in the monsoons of 2015 by Avinash Joshy. Studio Nirvana has spent last years in research to build spaces bringing in complete bliss to the minds occupying it. The firm believes that every project is unique, singular, with unknown ends and we strive to travel through those paths to reach the destinations, each project is entitled to.
Avinash, Founder and Principal Designer, Studio Nirvana
More Images
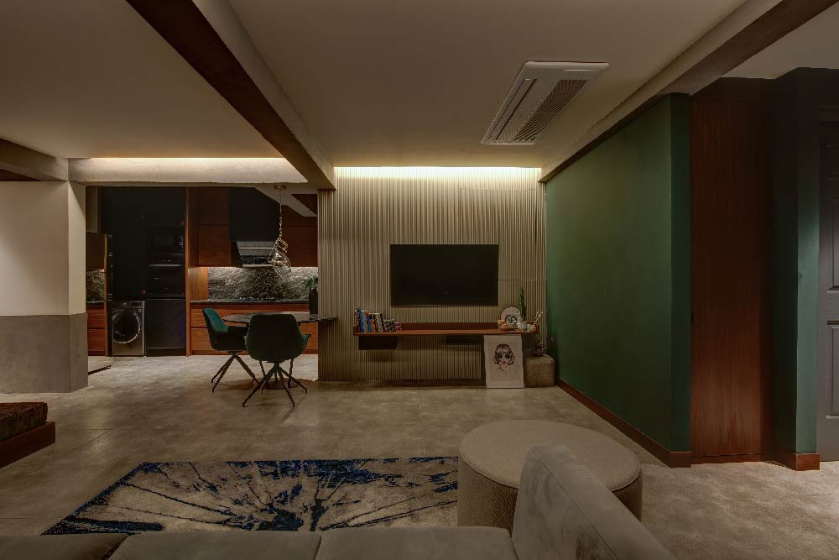
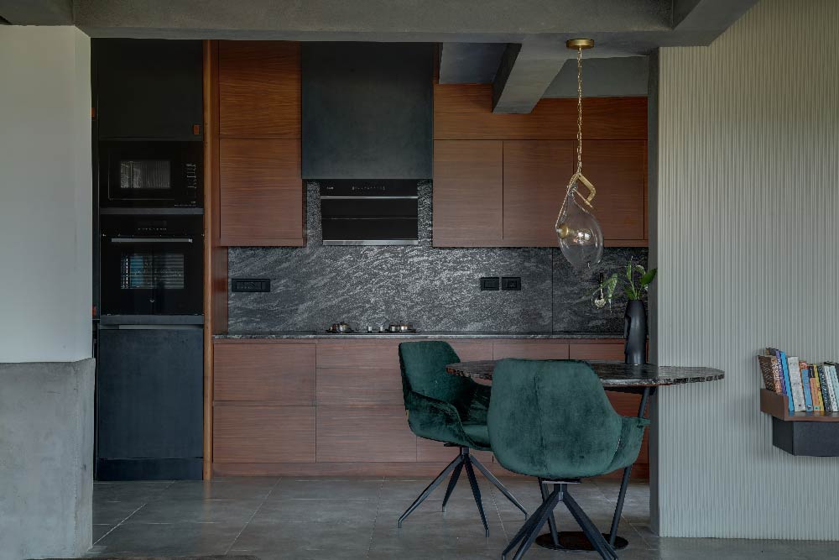
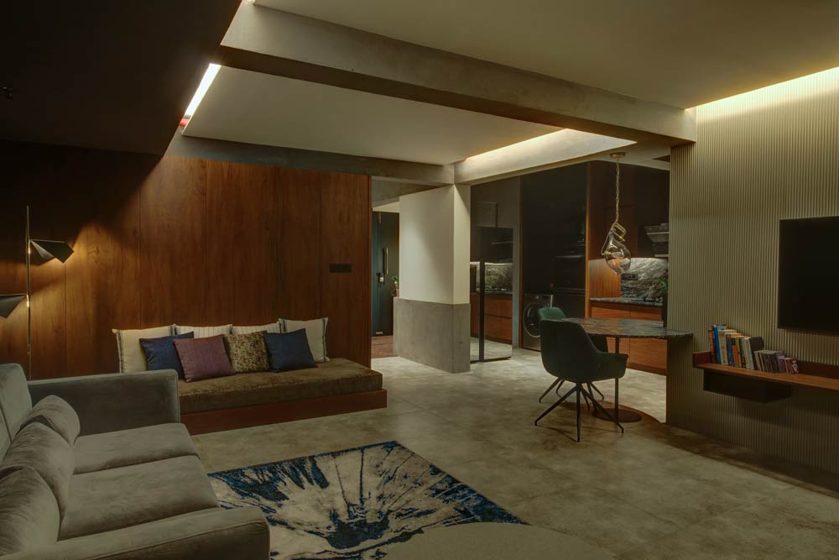
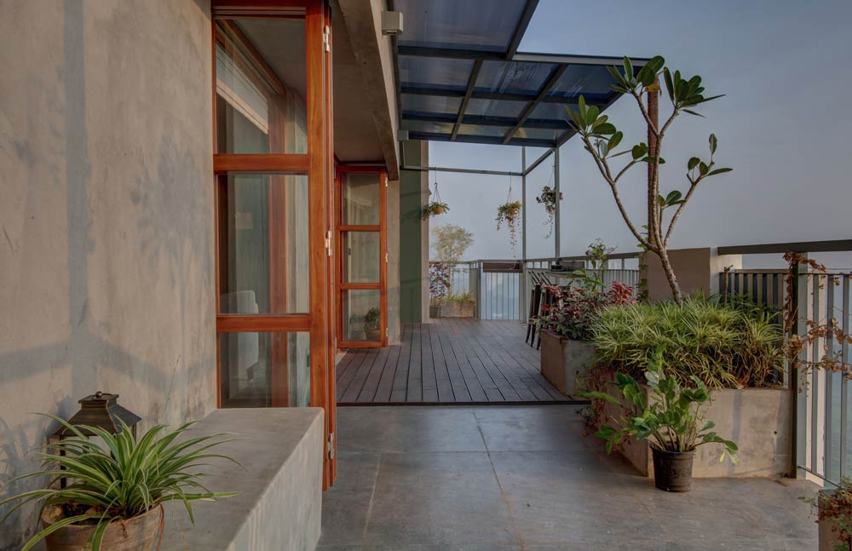
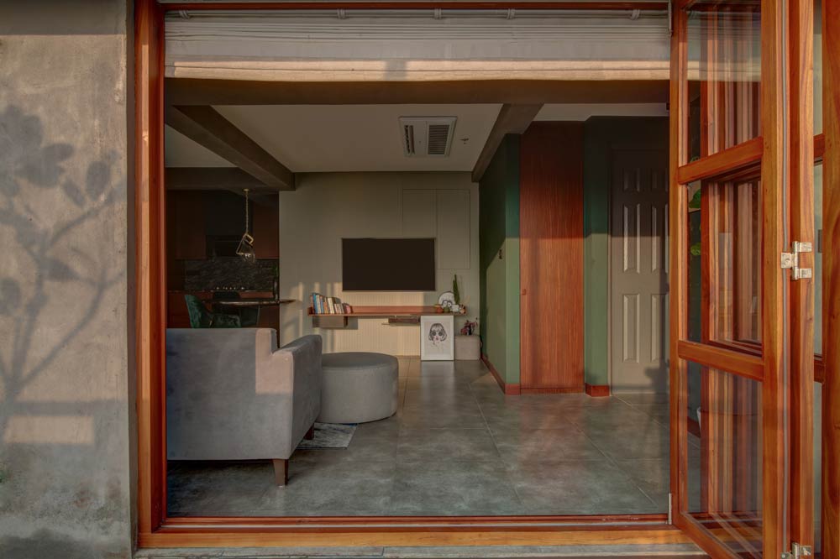
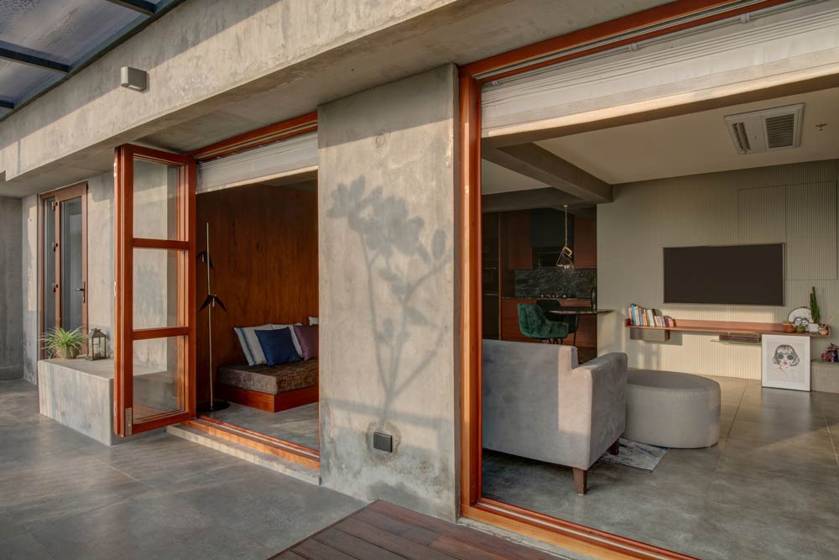
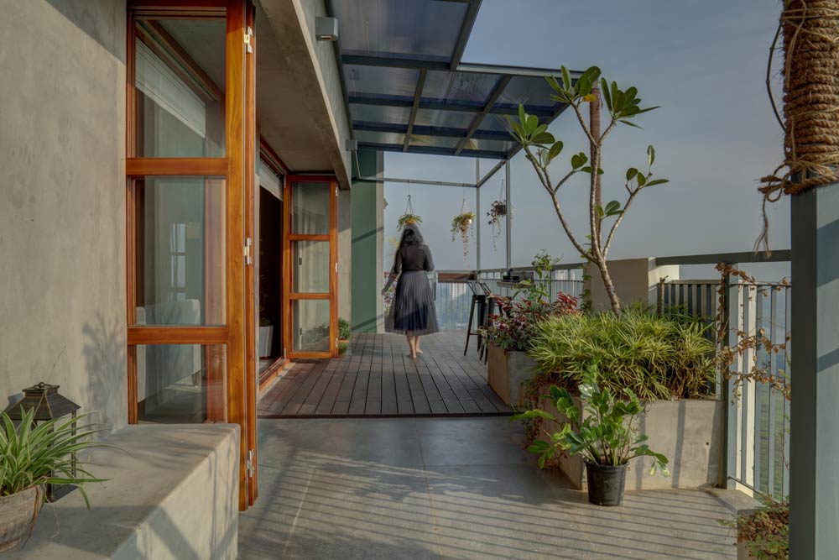
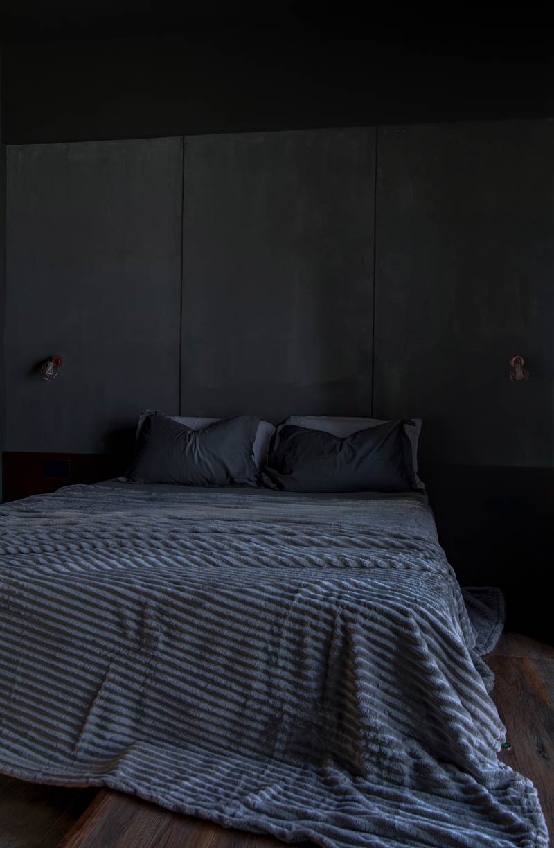
Keep reading SURFACES REPORTER for more such articles and stories.
Join us in SOCIAL MEDIA to stay updated
SR FACEBOOK | SR LINKEDIN | SR INSTAGRAM | SR YOUTUBE
Further, Subscribe to our magazine | Sign Up for the FREE Surfaces Reporter Magazine Newsletter
Also, check out Surfaces Reporter’s encouraging, exciting and educational WEBINARS here.
You may also like to read about:
This Delhi Home Features Sun-Filled Interiors, Natural Materials and Sober Colour Palette | AKDA
Studio Saransh Uses Teak, Concrete and Splash of Blue in the Interior of MD Apartment
Aamir & Hameeda: A Funky Apartment Standing Out in The Clermont Towers
And more…