
Japanese design firm- Maru Architecture has restored the central library of Matsubara in Osaka Pefecture, by incorporating a monolithic extension hovering on a peaceful pond. Situated within the reservoir, the library extension contains large openings to allow enough daylight and air to enter so that the readers enjoy quiet moments of privacy, reading, and learning. Surrounding by large burial mounds and moats, the building which is named the ‘forest of reading’ looks like a burial mound itself. Designed on a historical Japanese tumulus, the library uses a structural system with a 600mm reinforced concrete outer wall, which is 3 times thicker than what is normally used and an inner steel floor framing. The project also gained 2020 Good Design Award along with 2020 Osaka Environmentally Friendly Architecture Award. Read more details below at SURFACES REPORTER (SR):
Also Read: MAD-Designed Sensuous Wormhole Library in White Concrete Nears Completion
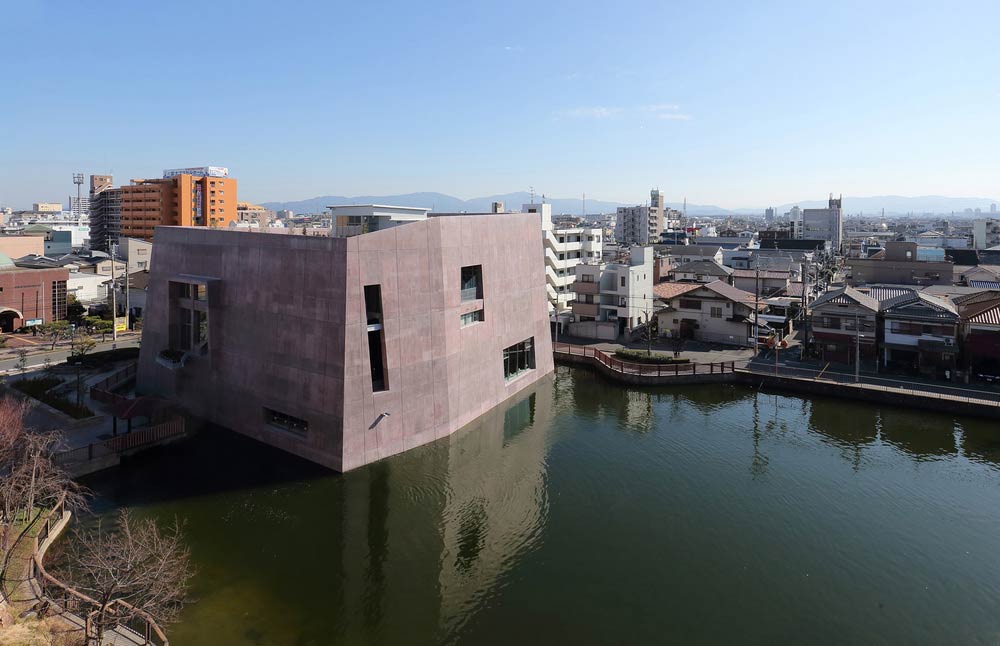 The monolithic structure of library by Maru Architecture features the character of the site, while making sure of its thriving future.
The monolithic structure of library by Maru Architecture features the character of the site, while making sure of its thriving future.
600-MM-Thick Exterior Walls
Coloured in pink, the exterior walls of the library give it durability, strength and heat insulation while making it strong enough to withstand any natural disaster.
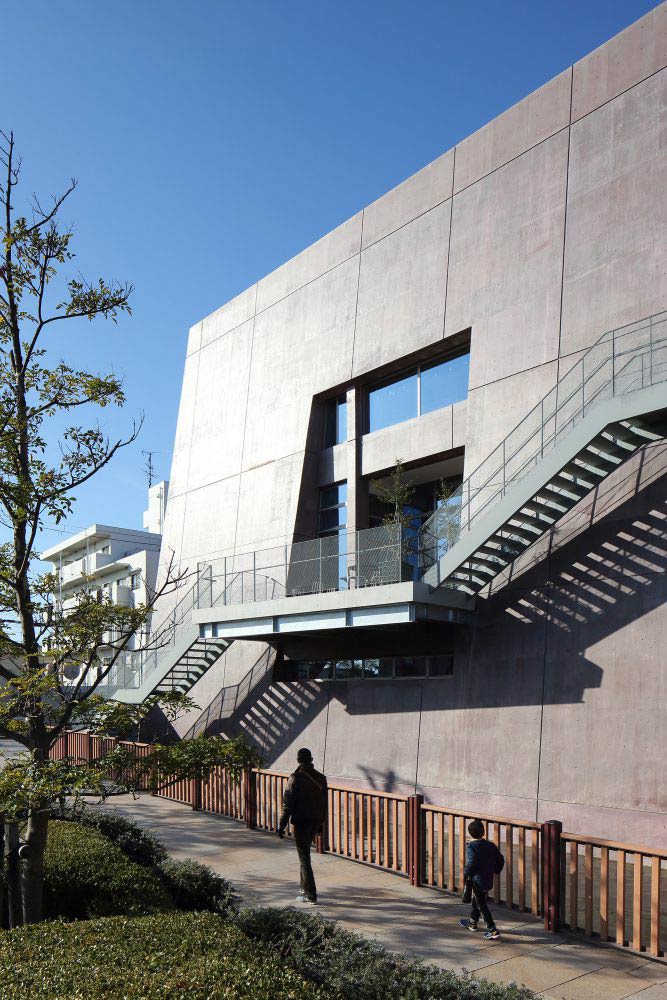 Also, the firm created split-level design inside the library using a steel framework. The zigzagged floors disclose the previews of the adjacent floors, forming a unified space.
Also, the firm created split-level design inside the library using a steel framework. The zigzagged floors disclose the previews of the adjacent floors, forming a unified space.
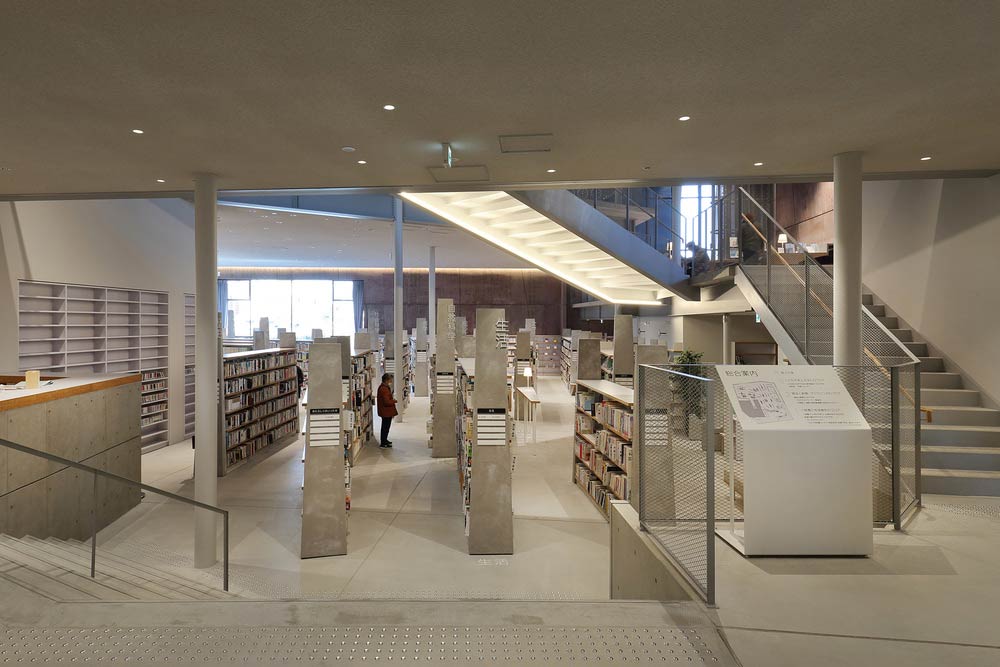
Lighting Design
The outer concrete wall contains cove lighting that creates the different impressions for each part of the library.
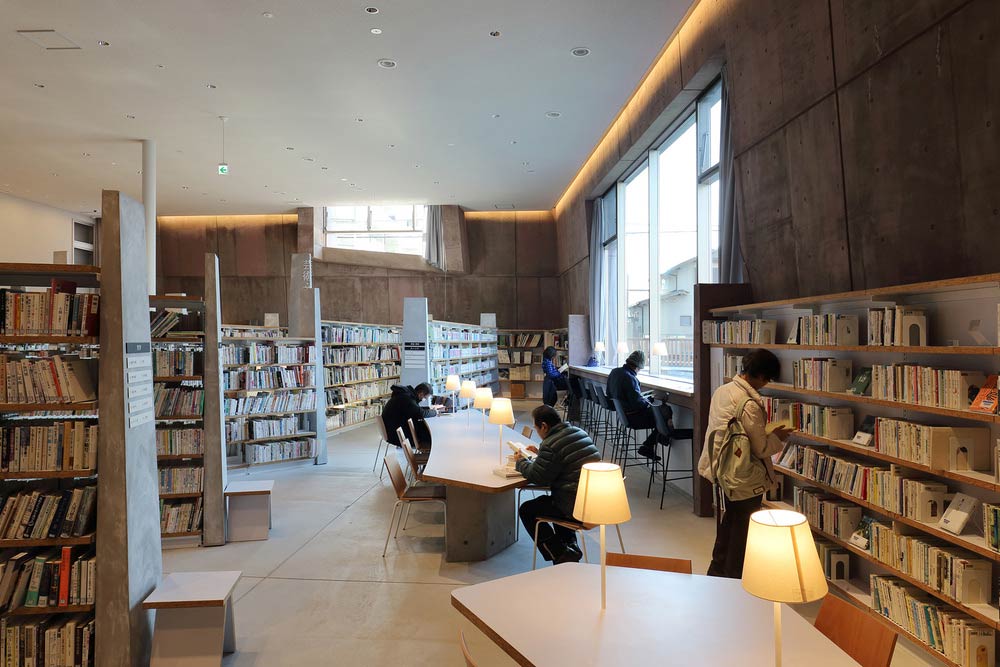 Also, the firm placed glare less downlights with batwing light dispersal to position of bookshelves so that they amplify vertical lighting on the books.
Also, the firm placed glare less downlights with batwing light dispersal to position of bookshelves so that they amplify vertical lighting on the books.
Also Read: Klementium Library in the Czech Republic is An Epitome of Baroque Architecture
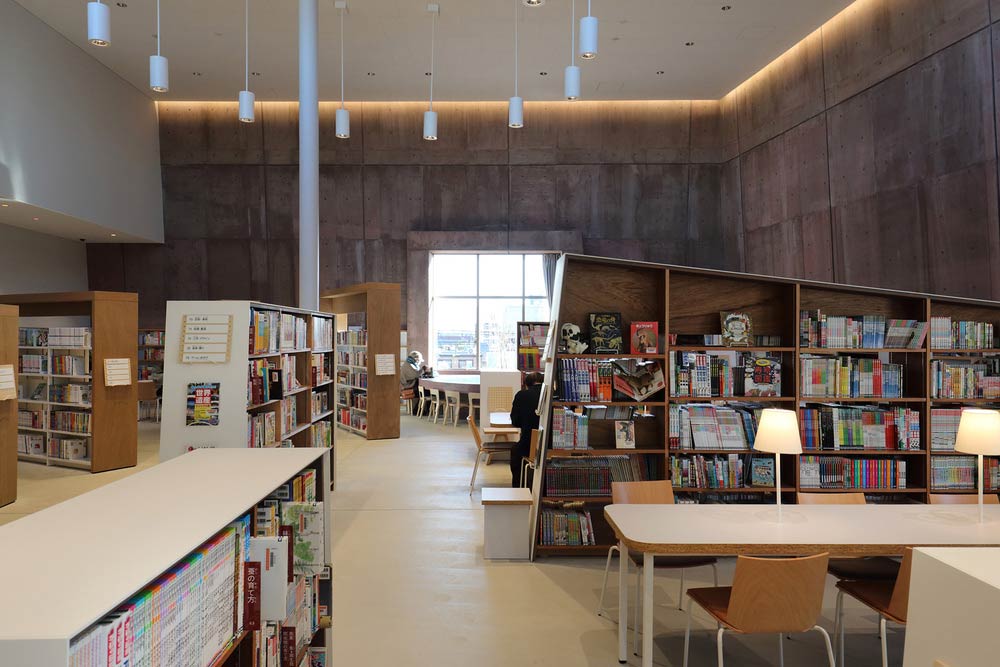
On the mezzanine, the reading corner faces the atrium. It comprises spotlights that were being installed in the cavities of the metal mesh ceiling.
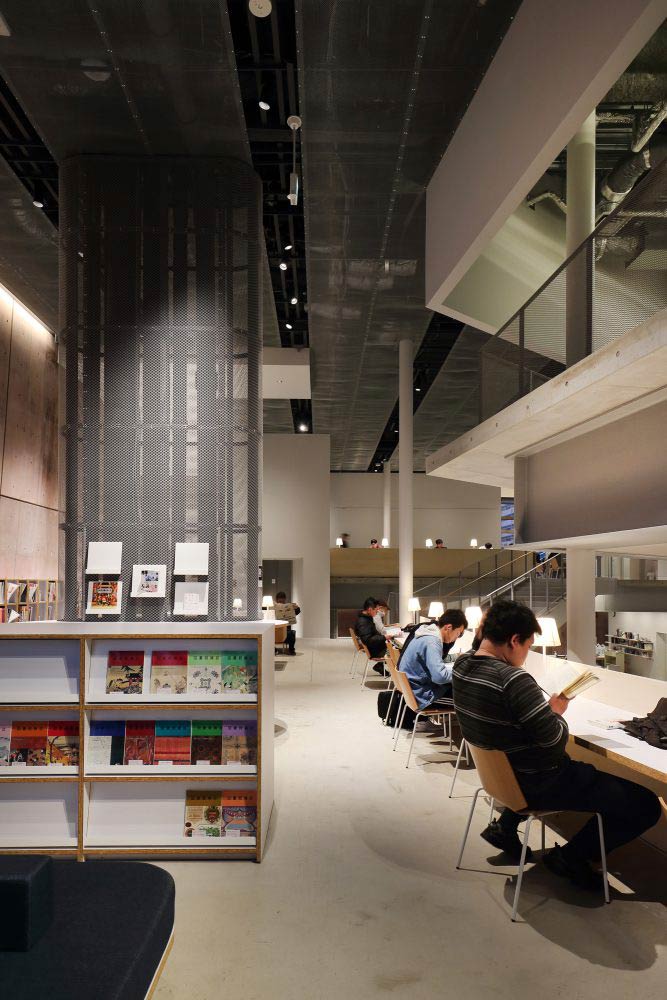
The children open shelf area is adorned with 3 different colours of lighting- white, pink and gold- providing a vibrant and alluring ambiance for reading.
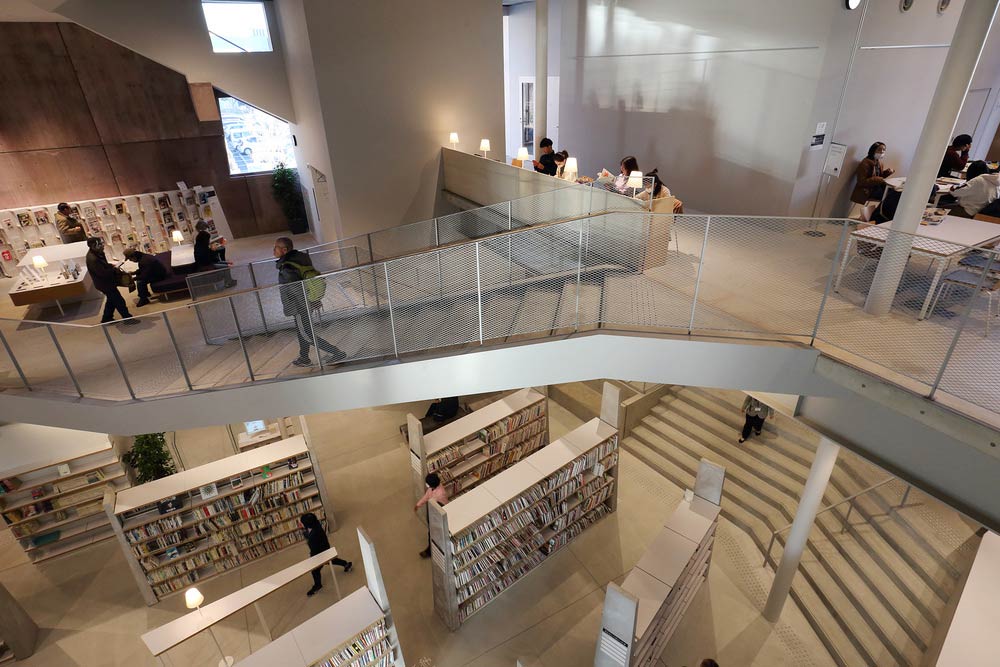
Proper Ventilation
The library extension has large openings that allow air to circulate freely in the structure. Apart from this, the surrounding water body also contributes to natural ventilation through an evaporative cooling effect.
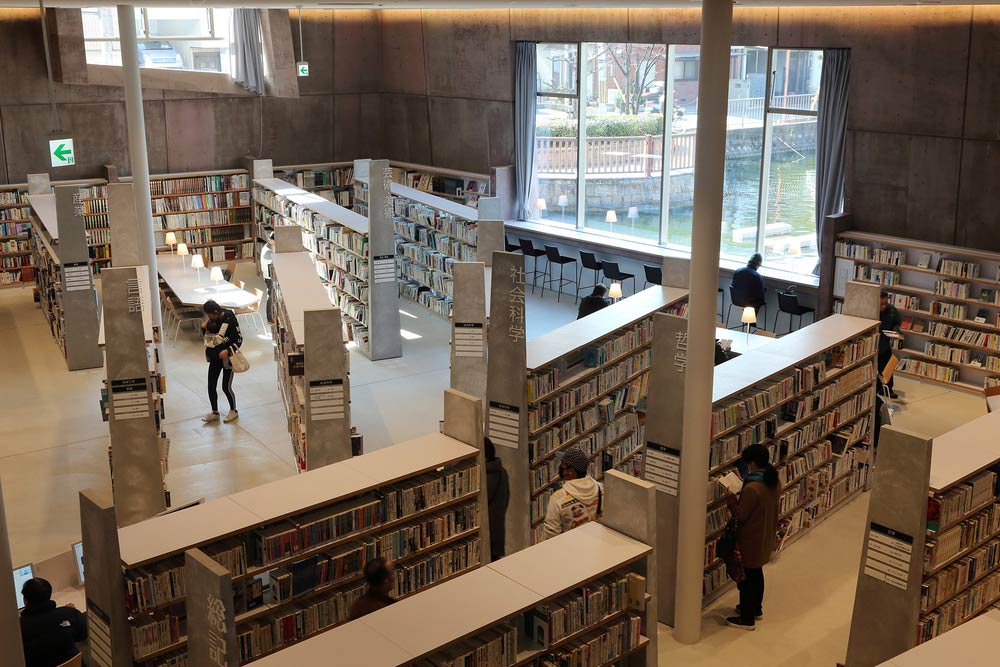
Major Challenge
The biggest concern for the MARU Architecture on the water was cracking of the exterior wall due to the drying shrinkage.
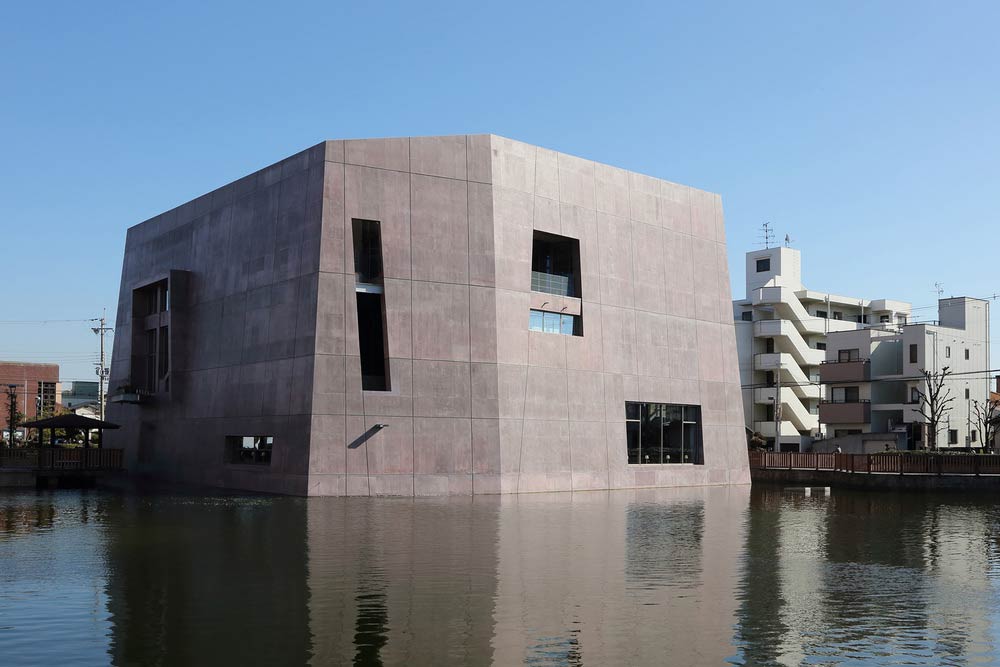 To overcome this challenge, the practice adopted a crack control steel bar technique, inducing fissures at the crack-inducing hings to stop wall-surface rifts from being further generated in other sections.
To overcome this challenge, the practice adopted a crack control steel bar technique, inducing fissures at the crack-inducing hings to stop wall-surface rifts from being further generated in other sections.
Project Details:
Project Name: Matsubara Library
Architecture Firm: Maru Architecture
Construction: konoike construction
Location: matsubara city, osaka prefecture
Total floor area: 2987 sqm (32152 sqft)
Sign plan: Maruyama Design
Joint Design: Konoike Construction
Planting Plan: Ga Yamazaki
Electrical Equipment Design: Arup
Mechanical Equipment Design: Arup
Lighting design: Arup
Structural Design: Arup
Library Planning Support: Academic Resource Guide
Source: https://maruarchi.com/matsubara/
More Images
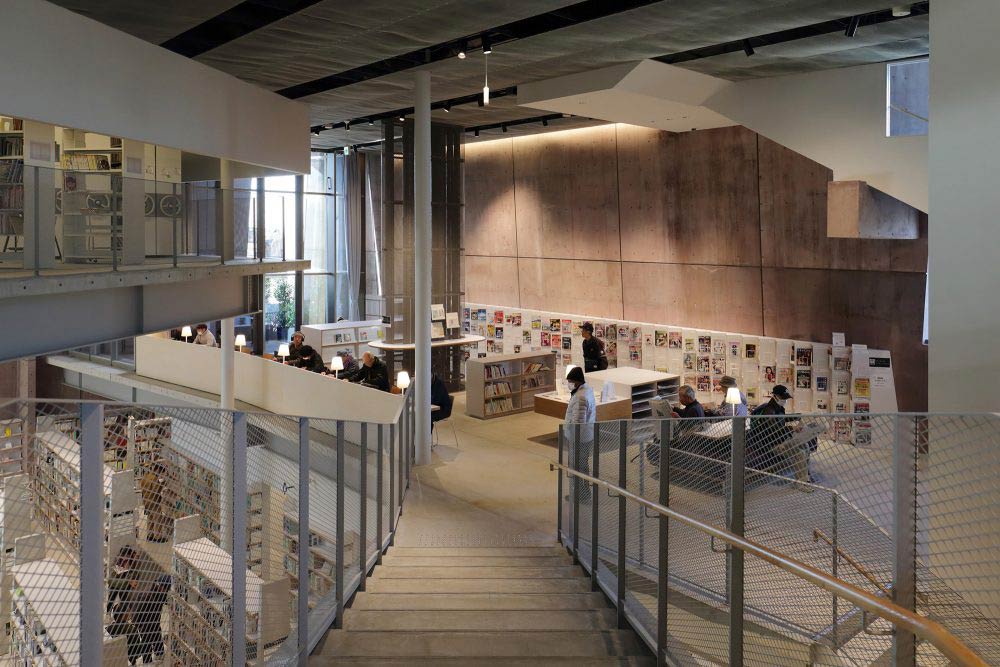
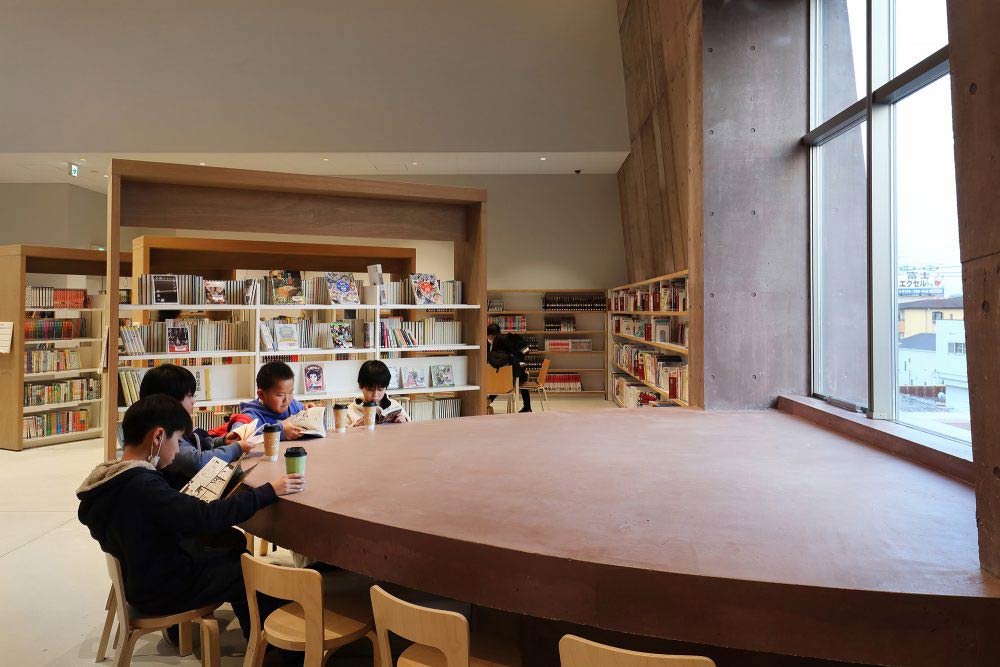
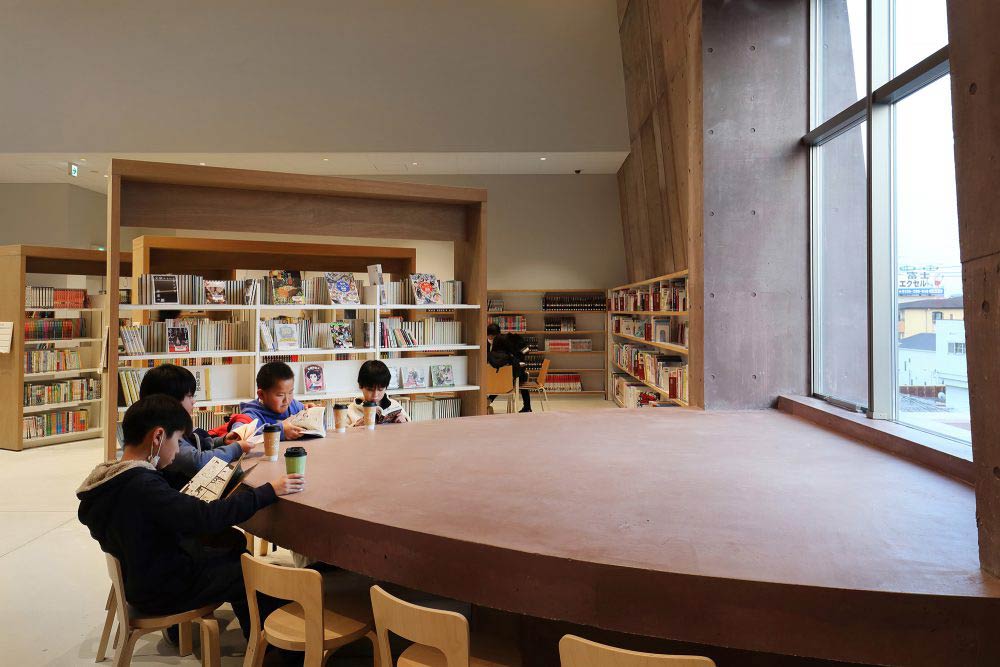
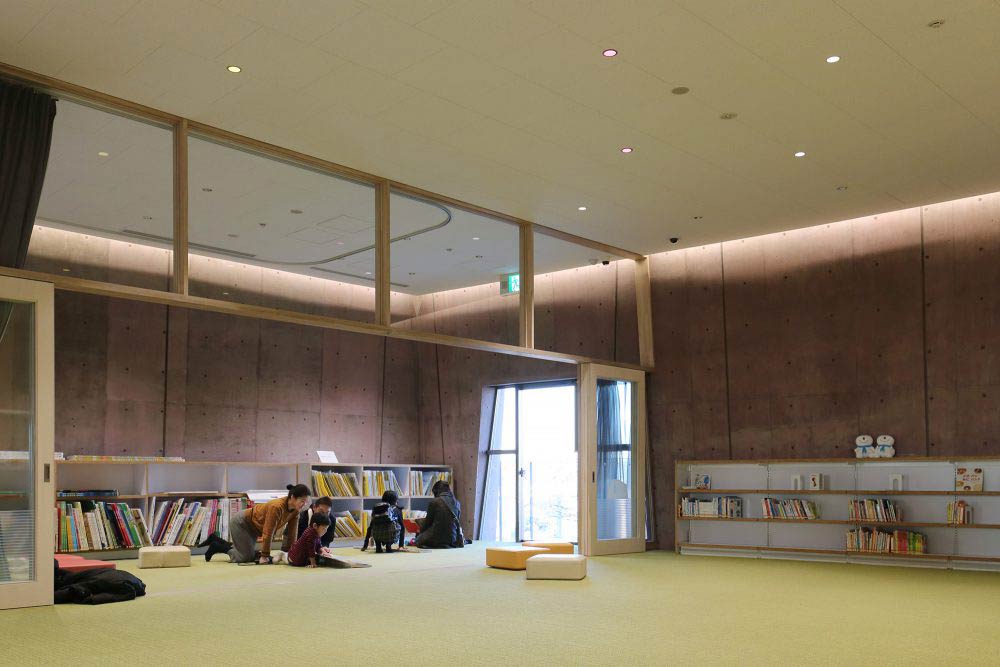
Keep reading SURFACES REPORTER for more such articles and stories.
Join us in SOCIAL MEDIA to stay updated
SR FACEBOOK | SR LINKEDIN | SR INSTAGRAM | SR YOUTUBE
Further, Subscribe to our magazine | Sign Up for the FREE Surfaces Reporter Magazine Newsletter
Also, check out Surfaces Reporter’s encouraging, exciting and educational WEBINARS here.
You may also like to read about:
Admont Abbey in Austria is the Worlds Largest Monastery Library
Kengo Kuma uses 20000 individual Granite Pieces for the Kadokawa Culture Museum facade
Amazing Stadtbibliothek Stuttgart: A Public Library in Germany
And more…