
Swati Seraan of By The Riverside sensitively reimagines the idyllic image of a home for a nuclear family in Bangalore, creating an endearing design narrative that marries rusticity with a modern persona. Located in a plush gated community in Whitefield – Bangalore, The Grand Finale Home is inhabited by Priyanka and Kishore, accompanied by their daughter and son aged 18 and 14 respectively. With their daughter already abroad for higher studies and their younger offspring slated to follow a similar path, the couple envisions being the core dwellers of this space. Hence, the impetus behind conceptualising this residence stemmed from the desire to create a ‘final home’ that could become an oasis for them and their family to return to. Swati shares more details about the project with SURFACES REPORTER (SR). Read on:
Also Read: Rustic and Vintage Elements Characterise This Modern Home in Bangalore Designed By the Riverside
The story of a family is an ever-evolving tapestry of emotions, nostalgia, newly created memories, and fleeting moments caught amidst the thresholds of time. The Grand Finale Home is a testament to this sentiment, an abode that captures the narrative of a family that stands at the brink of unfolding and living a renewed chapter of life in different realms.
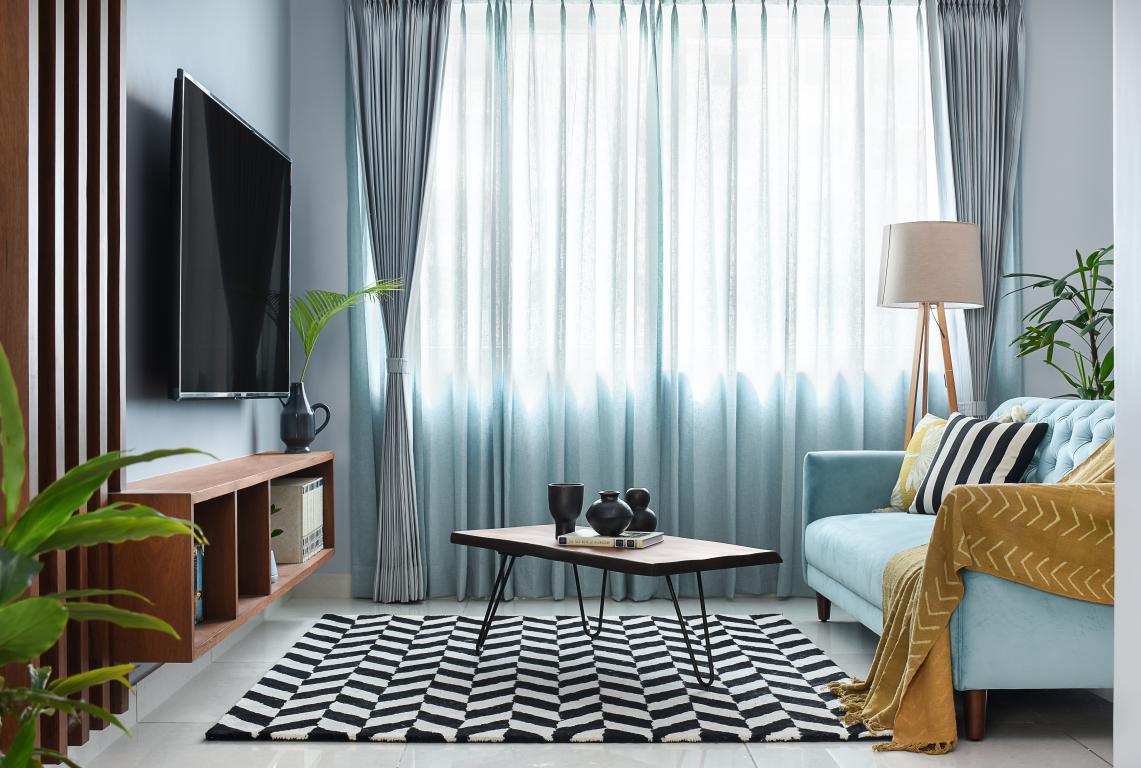 “This home is ever so special because it holds within its embrace an overarching sentimentality that was sacred to the design process. As soon-to-be empty nesters, this home personifies the clients wiping the slate clean to make way for new beginnings! We’d like to think of it as a home that allowed Priya and Kishore to make the bare canvas their own, a warm space for the kids to visit over the holidays and for them to relish across the year,” shares Swati.
“This home is ever so special because it holds within its embrace an overarching sentimentality that was sacred to the design process. As soon-to-be empty nesters, this home personifies the clients wiping the slate clean to make way for new beginnings! We’d like to think of it as a home that allowed Priya and Kishore to make the bare canvas their own, a warm space for the kids to visit over the holidays and for them to relish across the year,” shares Swati.
The brief shared by the clients focussed on the creation of a spatial experience that was modern, minimal, and layered; the catch though was that they left the creative interpretation of the same wholly to the design consortium. What remained steadfastly constant was their emphasis on the fact that this was going to be their final home. It was thus imperative for each element to seamlessly complement the design milieu, curated with perfection, resulting in a space perfect to a T. “This project was a departure from our characteristic portfolio of large rustic homes, and we welcomed it! The design mood boards and details were well received by the clients from the get-go, and it was rather exhilarating to shape their vision to life one space at a time with complete creative freedom,” adds Seraan.
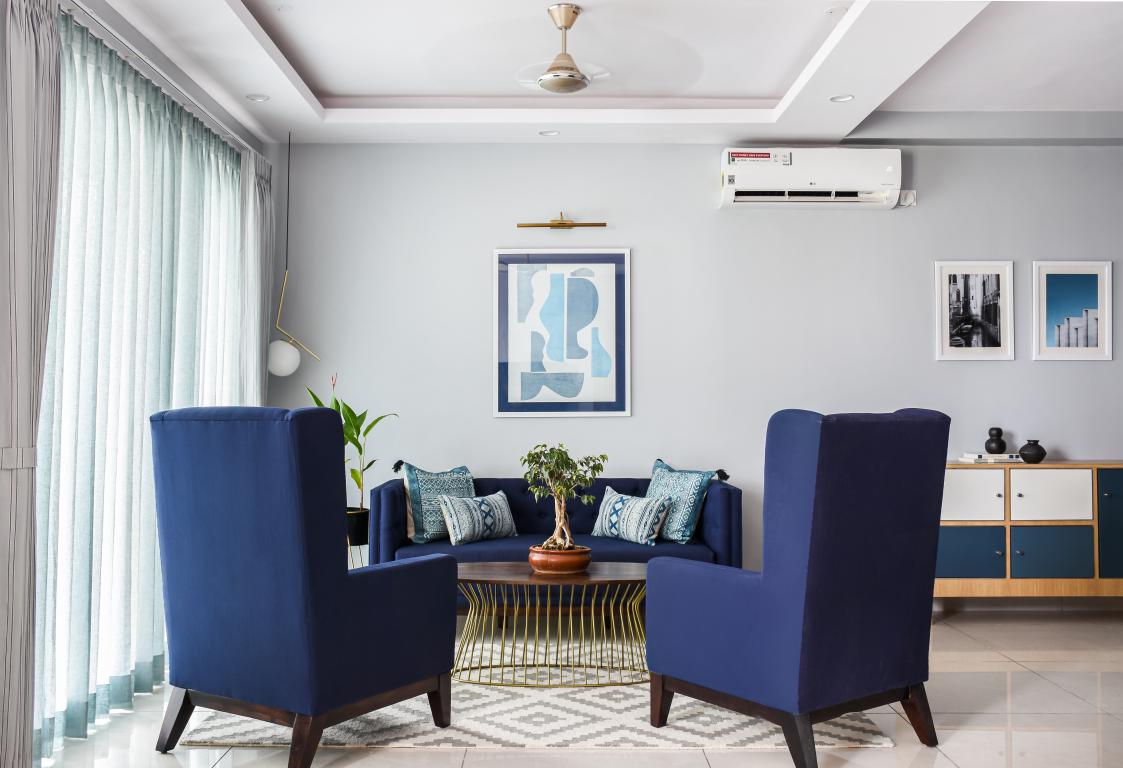
Elegant and Functional Design Elements
The space was conceptualised while remaining cognizant of the overruling budget at all times. The focus of the design details pivoted on the inclusion of elements that were not only aesthetic but also pragmatically viable in their function. The integrity of the designed space draws its inspiration from exploring simple yet significant additions that manifested in the form of colour, lighting, handpicked art, and pronounced materiality.
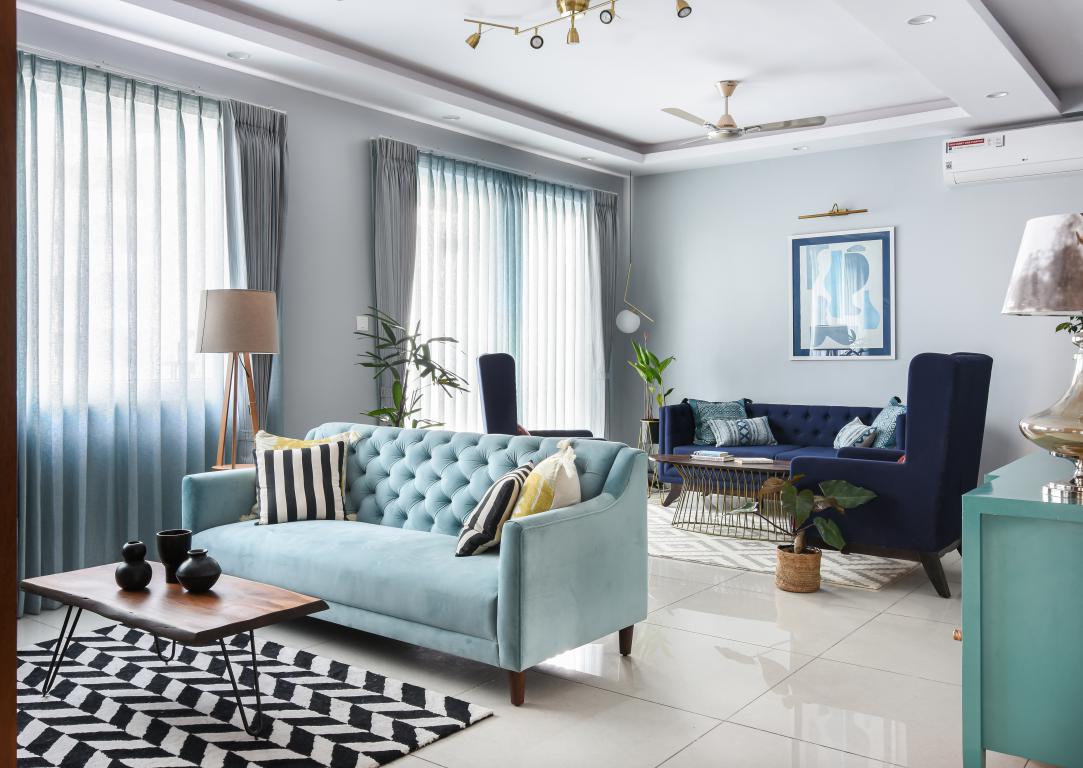
Bathed in a symphony of blues, the light-flushed living area poses as the nucleus of the abode as the clients are avid hosts and love to indulge in downtime as a family. The large rectilinear volume of the living area is bifurcated sans any physical partitions into two core zones: the formal entertainment space and the television lounge to cater to both the requirements with ease.
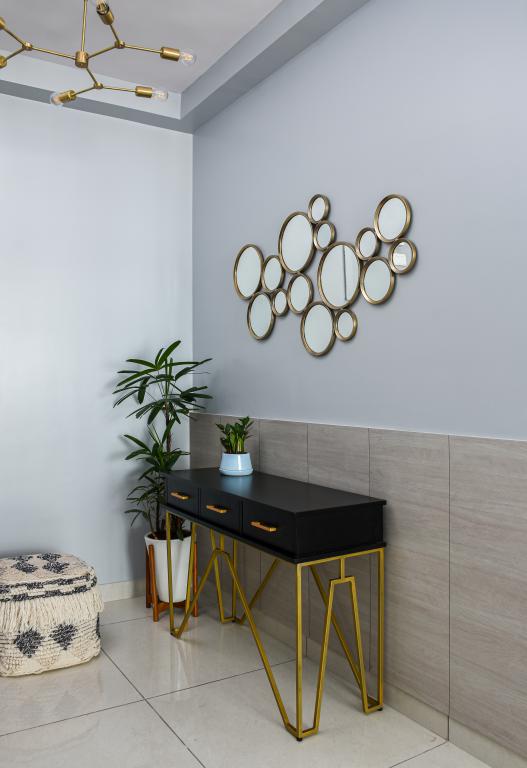
A quaint monochrome foyer leads one into the living area; dotted by a cluster of circular brass-rimmed mirrors, and a black-polished console with ornate metallic legs. The matte brass and glass atomic branched chandelier looms over the space suavely, creating a statement against the pale blue-grey walls.
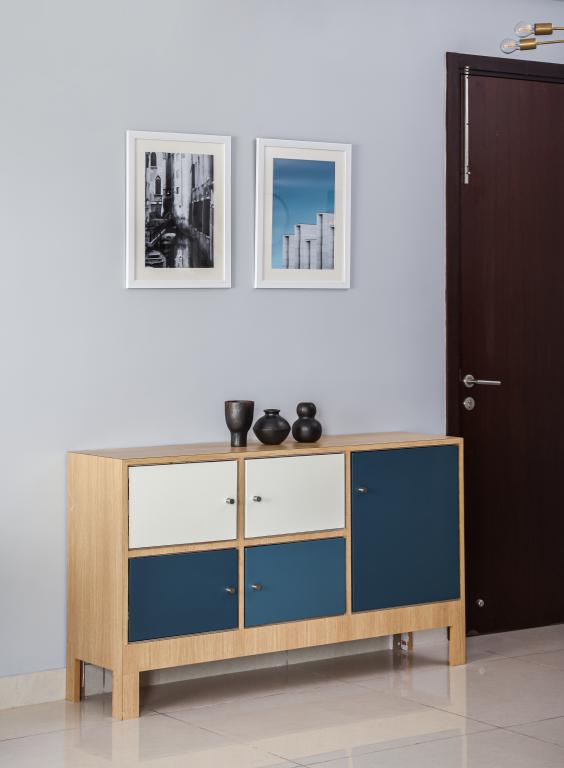
A Mondrian-inspired credenza doubles up as shoe storage and sits at the transitory space amidst the foyer and the living area, boasting vivid colour-blocked sections of blue.
Entertainment Area
The former entertaining area is complete with plush wingback chairs and a capacious deep blue sofa that rests atop a neutral-patterned rug. Hints of brass make a cameo in the form of the coffee table and accent lighting. The abstract, blue-themed art print ties together the space visually, iterating its inclination for the hue that is celebrated prominently herein.
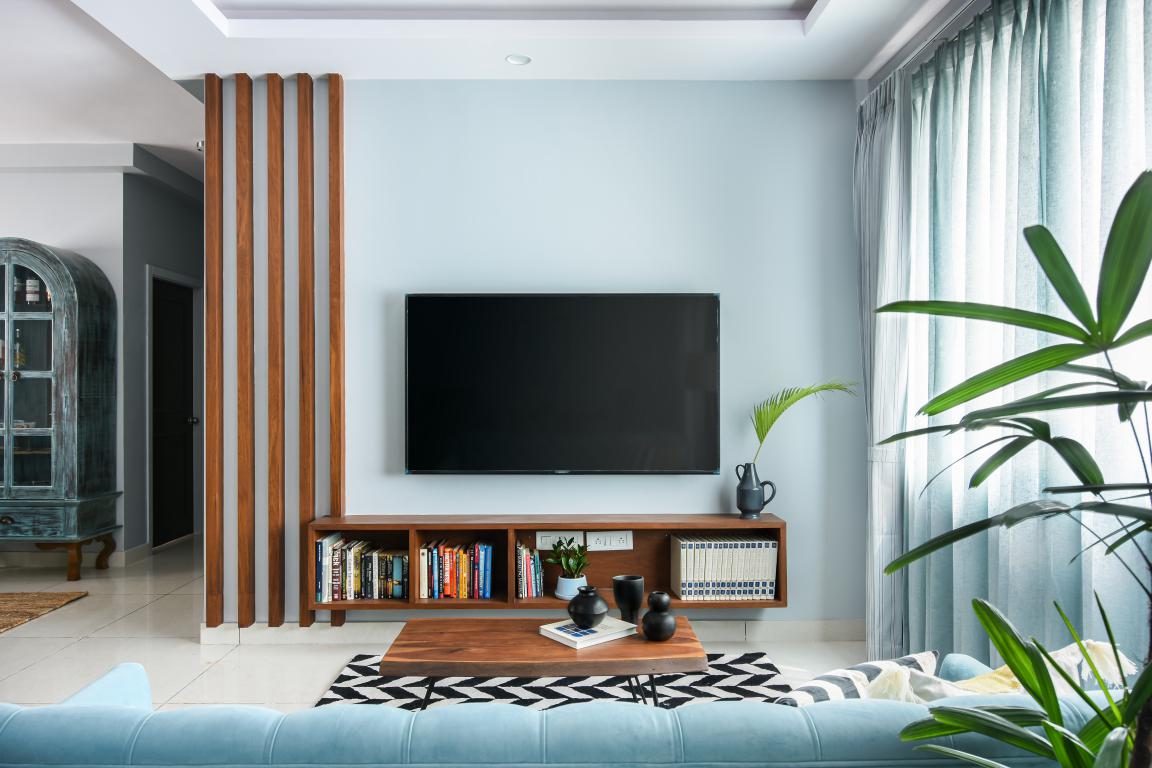
The television lounge cohesively carries through the palette of blues, only to be interjected by the umber warmth of teakwood. The powder blue sofa is offset by a live-edge coffee table which complements the monochrome geometric rug with a playful flair. The space dons a snug persona with the inclusion of personalised bric-a-brac in the form of books stacked under the television in a mounted bookshelf that is further bookended by teak- sheathed louvres.
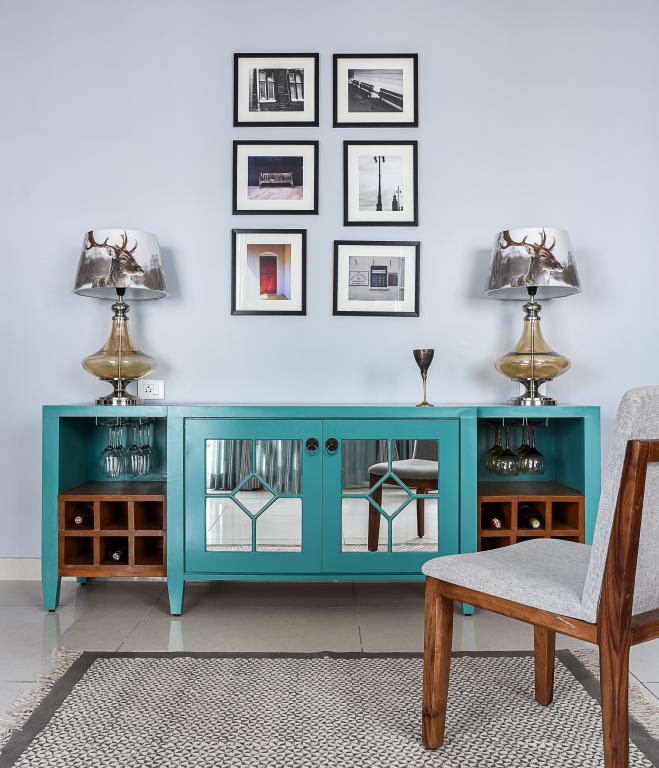
The expansive wall that flanks the living and lounge space was pieced together with utmost attention to detail and the client’s lifestyle preferences. A bespoke bar credenza swathed in a vivacious teal hue brings together mirrored shutters, intricate fretwork, and customised teak-lined inserts for the couple’s collection of beverages. This nook functions as a nodal zone especially while the family entertains kudos to its proximity to the living and dining spaces.
Bar Area
The backdrop to the bar is a collage of vignettes captured by photographer Pallavi Krishna, wherein the images reflect moments and scenes from various cosmopolitan cities around the world while inherently harnessing serenity. “The imagery is a concoction of everyday visuals and in a way is an attempt to view the mundane from the perspective of intrigue! The photographs just spoke to us and fit right in with the ambience of the space with their muted tones and very intentional accents of hues,” explains the Designer.
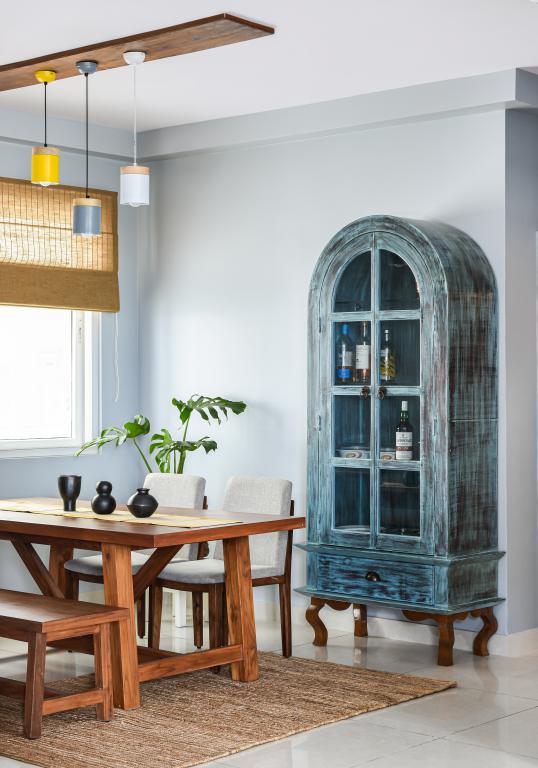 Idyllic for hosting loved ones over a delectable meal, or to congregate in the intimate company of family, the dining area at The Grand Finale Home bears the signature of true- blue By The Riverside sensibilities. The teakwood ensemble of the table, chairs, and bench establish an instant sense of rustic modernity in the space while the jute rug instils tangible texture.
Idyllic for hosting loved ones over a delectable meal, or to congregate in the intimate company of family, the dining area at The Grand Finale Home bears the signature of true- blue By The Riverside sensibilities. The teakwood ensemble of the table, chairs, and bench establish an instant sense of rustic modernity in the space while the jute rug instils tangible texture.
The distressed arched crockery cabinet with glass infills exudes an old-world charm that is attributed to its blue-toned patina and is an unconventional choice in lieu of a generic storage console. The trio of pendants that levitate over the dining table embellishes the space with a desirable dose of colour that builds on the colour story exhibited by the home, though with restraint.
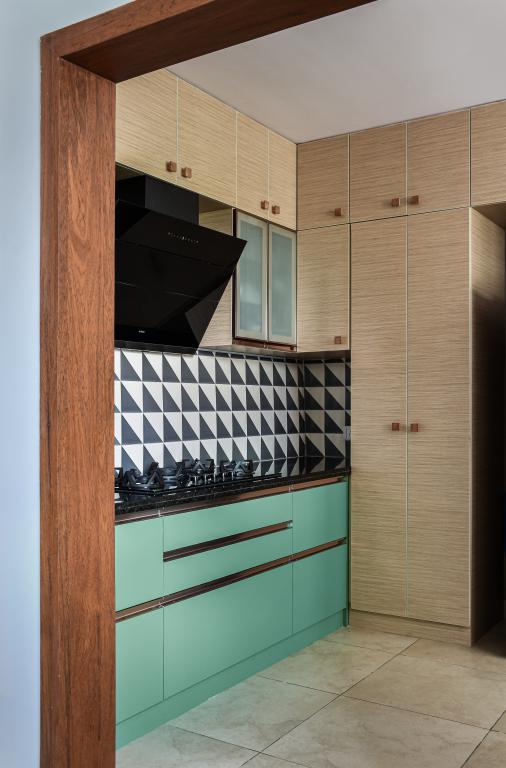 The kitchen visualises colour and pattern-play through the lens of eclecticism while ensuring that functionality reigns supreme. The light tones of wood are further exaggerated by its horizontal grain. An aquamarine hue dominates the cabinetry in sections, introducing a zestful addition of colour to the petite kitchen. The black and white geometric-motif tiles create a tessellation of sorts against the backsplash surface, nudging at visual dynamism.
The kitchen visualises colour and pattern-play through the lens of eclecticism while ensuring that functionality reigns supreme. The light tones of wood are further exaggerated by its horizontal grain. An aquamarine hue dominates the cabinetry in sections, introducing a zestful addition of colour to the petite kitchen. The black and white geometric-motif tiles create a tessellation of sorts against the backsplash surface, nudging at visual dynamism.
Also Read: Before and After Story of Xactly Makeover Project By the Riverside, Bangalore
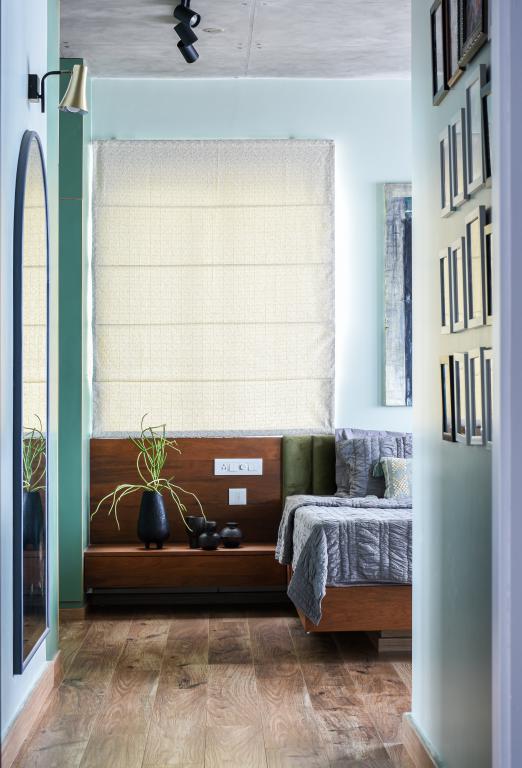
“Steeped in raw textures, a sumptuous dose of colours, and the perception of expanse, the master suite at The Grand Finale Home lends itself as a sanctuary of comfort to the inhabitants. A homogenous palette of materials presides over the space, further enhancing the sense of occupiable square footage,” elaborates Swati. Despite its usable blueprint, the storage was kept minimal and rather visualised as an organic part of the room’s area. The bedroom is approached via a passageway that exhibits family pictures illuminated by the dreamy pendant lamp.
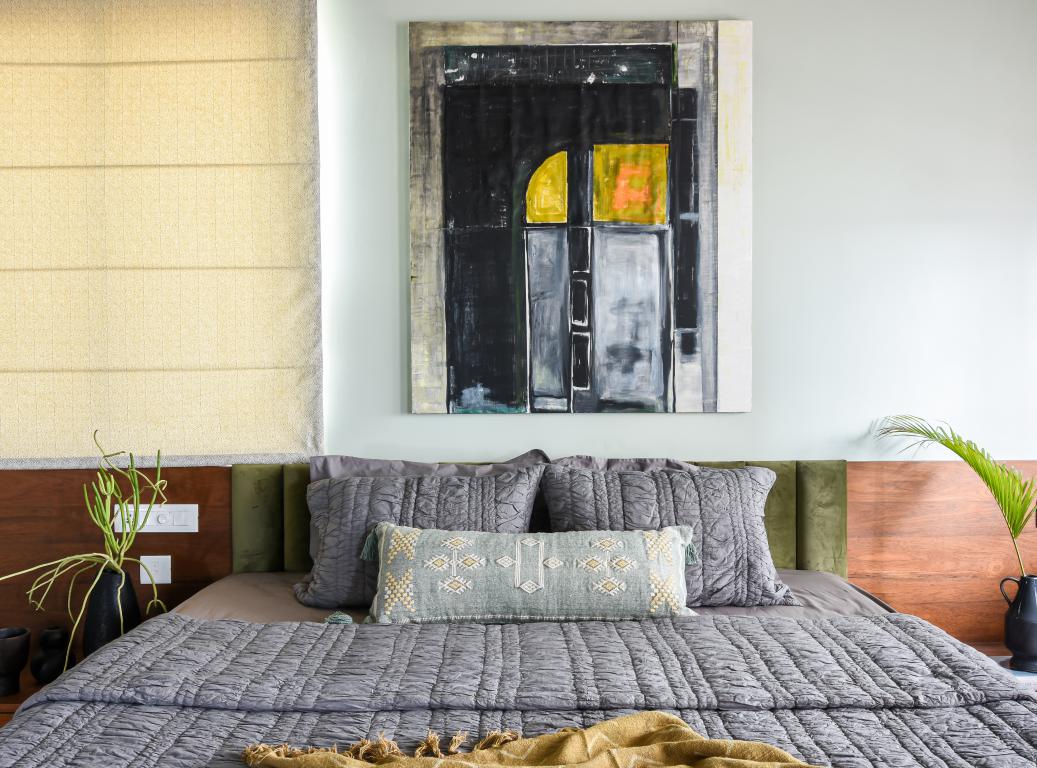
The tactfully placed platform bed becomes the pièce de résistance in the space and creates a retreat-like persona for the couple; the nightstands seem to cantilever weightlessly from the framework of the bed, posing as an extension of the former. The modern-abstract large canvas painting above the bed sets the tone of the space, nodding to the upbeat yet earthy nuances.
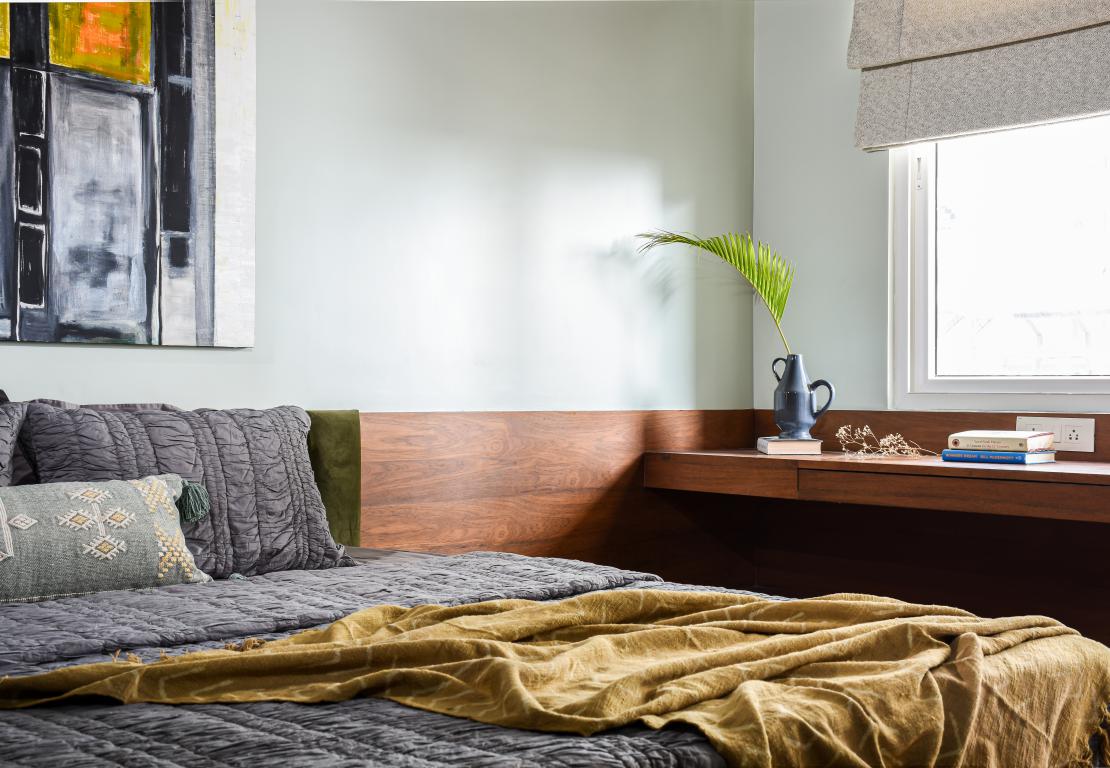
The creation of a compact yet comfortable resting area was a space-enhancement tactic that enabled the introduction of a ledge-form running work desk by the window for remote working schedules.
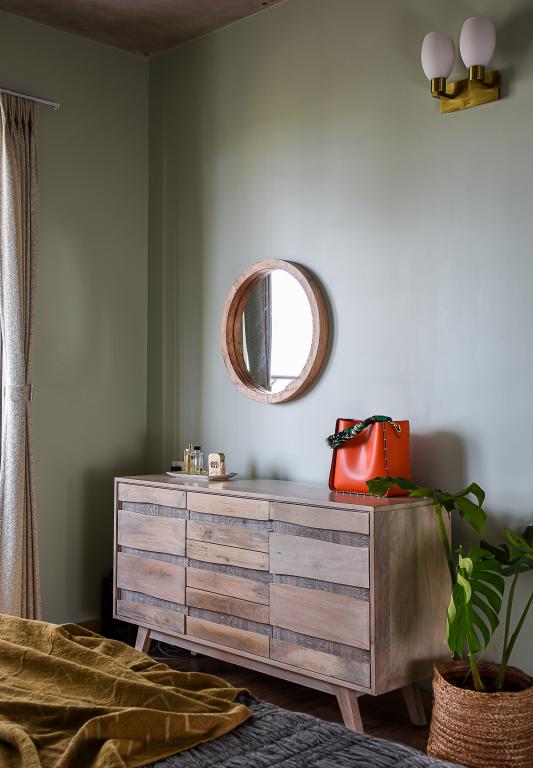
A dresser with a mirror above it
The wall opposite the bed hosts a wooden dresser crowned by a mirror which seems to visually amplify the volume of the bedroom.
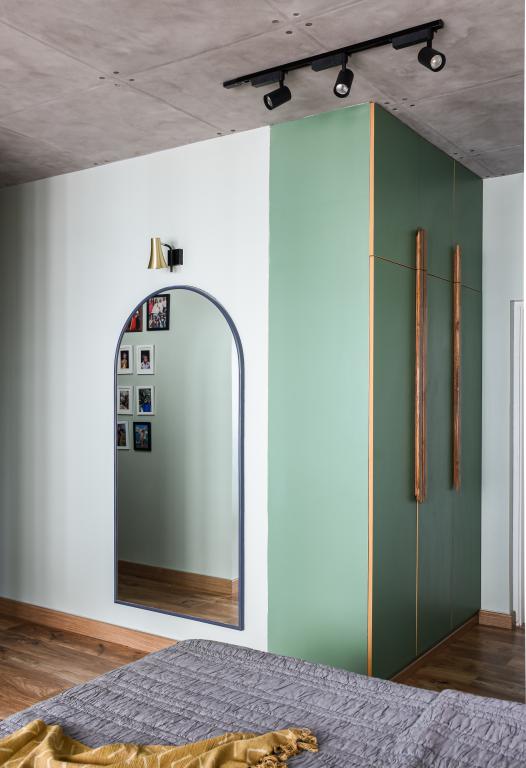
The closet nook bordering the bedroom houses sage-doused wardrobes with separate his and hers sections on parallel ends; the long wooden handles scale the length of the wardrobes, allowing one to perceive them as a monolithic structure. Unshackling itself from being slotted under a singular design style, the master bedroom ingeniously dabbles in the usage of concrete that washes over the ceiling, rendering the room in a neo- industrial demeanour that elevates the identity of the space with panache!
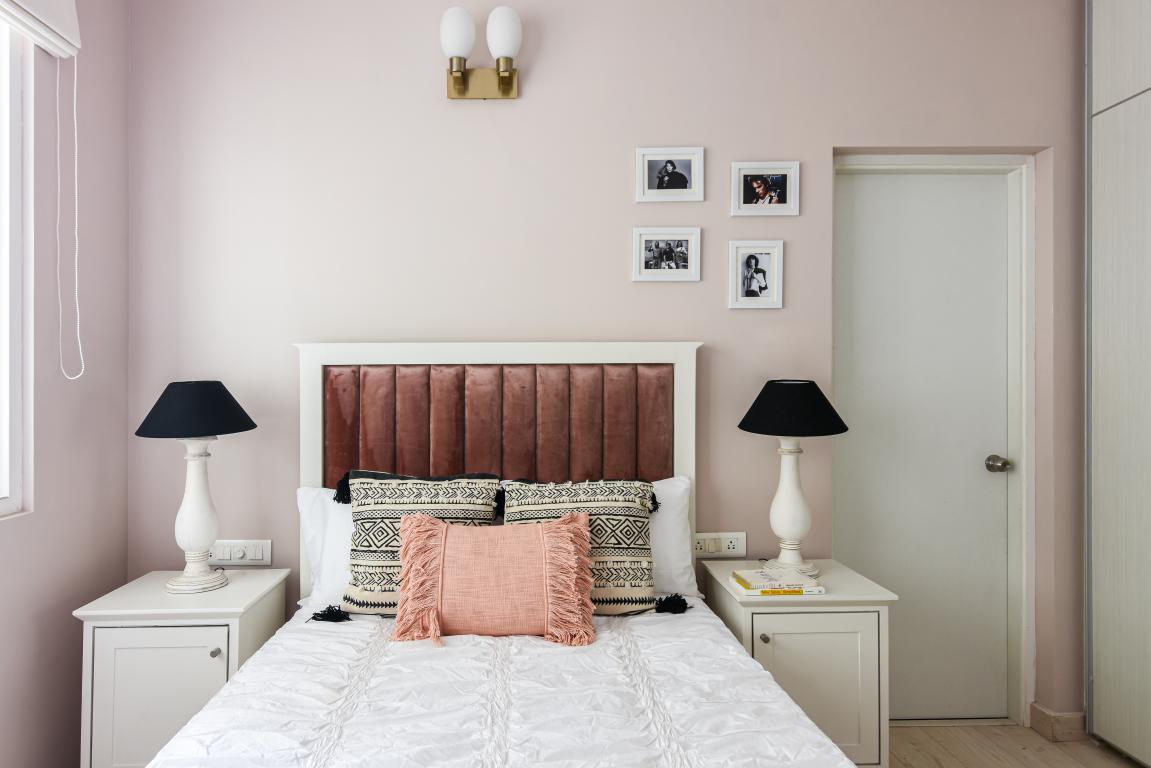
Woven together for the young musical maestro of the household, the daughter’s bedroom romances earthen tones and a vintage charm. A soft blush tone envelopes the space against which the predominantly white-toned furniture juxtaposes with ease. The ribbed salmon-hued suede headboard pairs fittingly with the clean-lined minimal nightstands that contrast starkly with black-shaded table lamps.
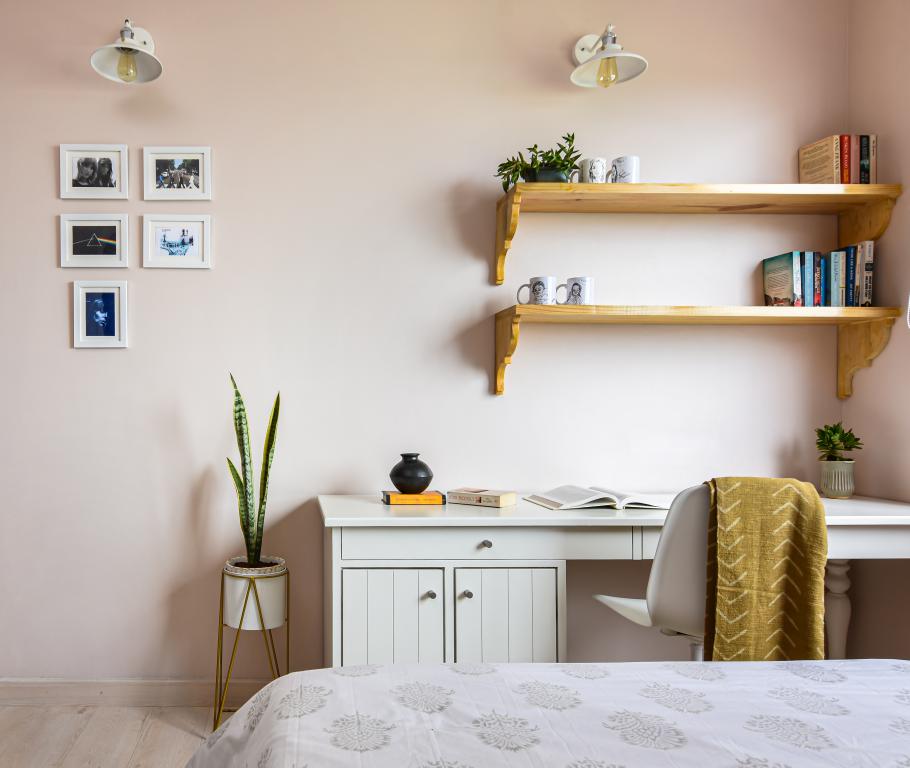
The walls are layered with miniature prints of the musicians and bands the young end-user most admires, hence personalising her space while melding it with her creative endeavours. The ivory study desk occupies a sunlight-laden corner in her room, paired with wooden bookshelves supported on ornamental corbels in the company of white wall sconces.
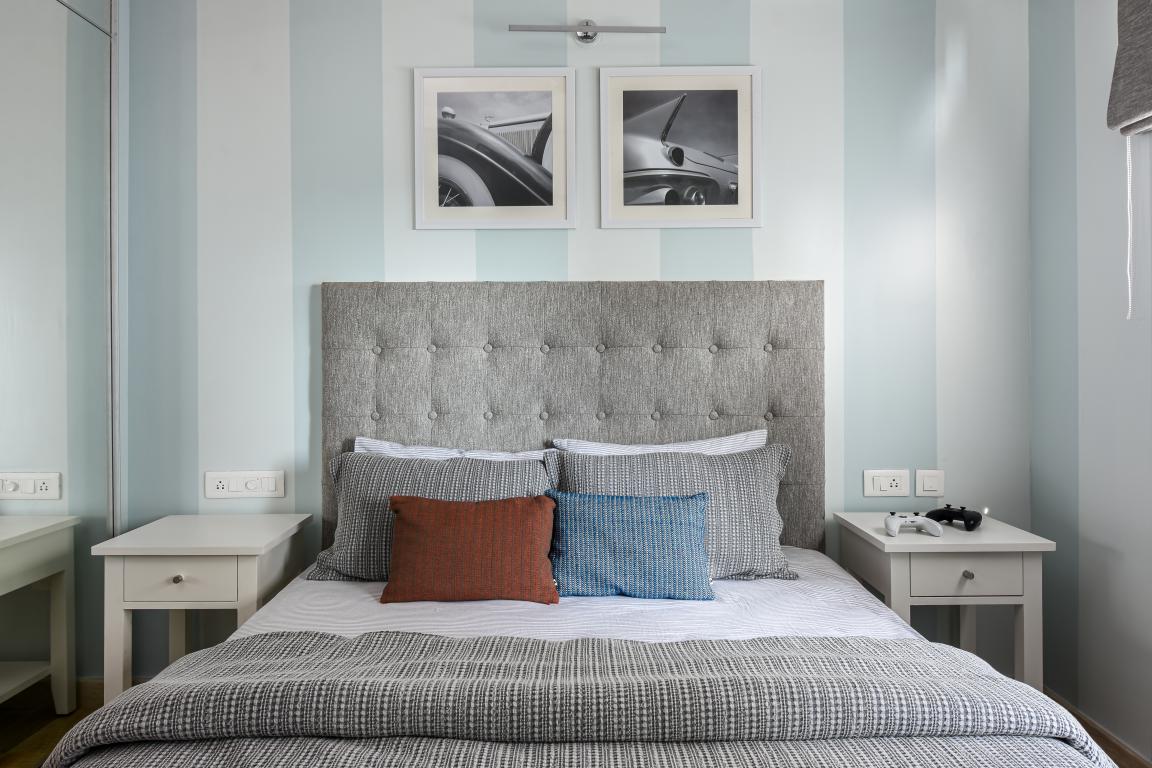
A neoteric look and feel come through coherently in the son’s bedroom with its limited yet impactful palette of colours and prints. Despite its challenging square footage, the room ensures that all key functions of its end-user are addressed.
The pale blue and white wallpaper lines the perimeter of the room and riffs off the textured grey fabric of the tufted headboard and the blinds. The sliding shutters of the wardrobes have mirror-lined panels which multiply the light and visual volume of the bedroom.
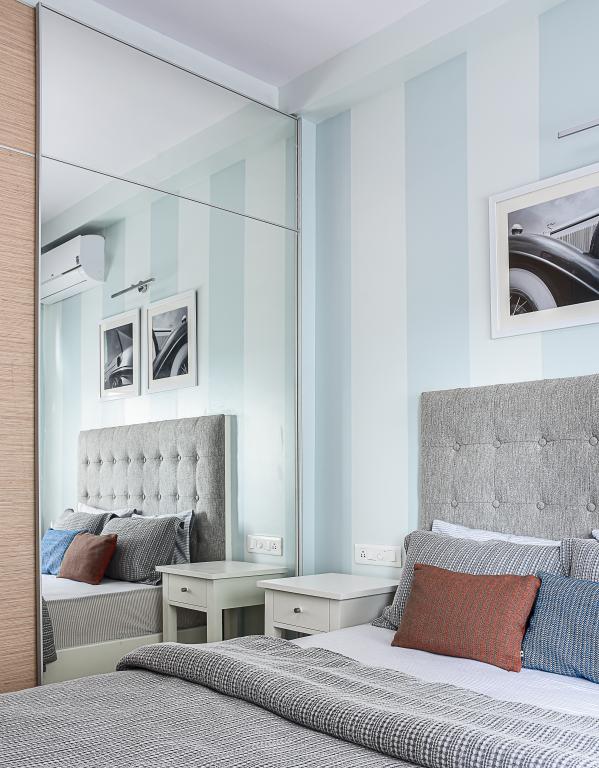
The study nook created is tailored to accommodate books and stationery that can be accessed comfortably.
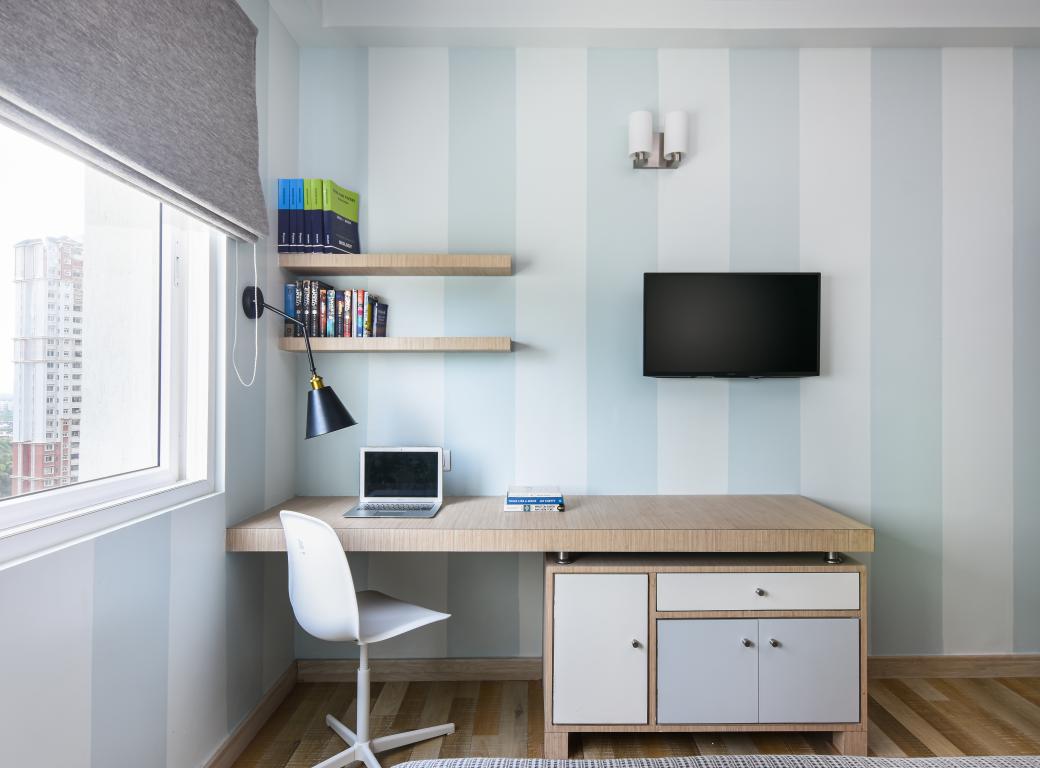
The Grand Finale Home can be thought of as a monumental landmark in the lifetime of the family — their last home from which they envision mapping out the rest of their days surrounded by joy and memories waiting to be made! Every object in the home seems to serendipitously belong here, as though it was made for this abode, creating a sensorial experience.
“Endings can often be testing and emotional, but they also symbolise the arrival of new beginnings. This is the inspiration that I wanted to tap into as this home’s every facet came into being. We wanted to leave the clients with a feeling of belonging and satiation as they look forward to a new phase of their lives as a family. Every piece of furniture, every ornament, and even the minutest of details are from the heart, it is an ode to their aspirations and dreams as they embark on new journeys,” concludes Seraan. If it is meant to be the final act of this stage play called ‘Life’, this home promises to make it count with its every weave!
Project Details
Project Name, Location – The Grand Finale Home, Bangalore
Typology and Square Footage – 3-BHK Residential Apartment, 1,800 Square Feet
Month and Year of Completion – October 2021
Design Firm – By The Riverside
Principal Designer – Swati Seraan (Founder, By The Riverside)
Text Credit – Lavanya Chopra
Photography Credit – Nayan Soni
About the Designer
Swati Seraan loves the woods and the country-side. And this is reflected in the design ethos of her brand By The Riverside. As a child, Swati was inclined to doing up homes. In fact, very early in life, she wanted to be an architect but chose to pursue a career in computer technology. After 14 years of exploring the corporate side of computer technology, she decided it was time to finally follow her heart. This was in the year 2014. Swati believes in being close to nature and having the essence all around, this is what inspires her for being so perfect in the extraordinary work she does in the section of bespoke designing and furnishing.
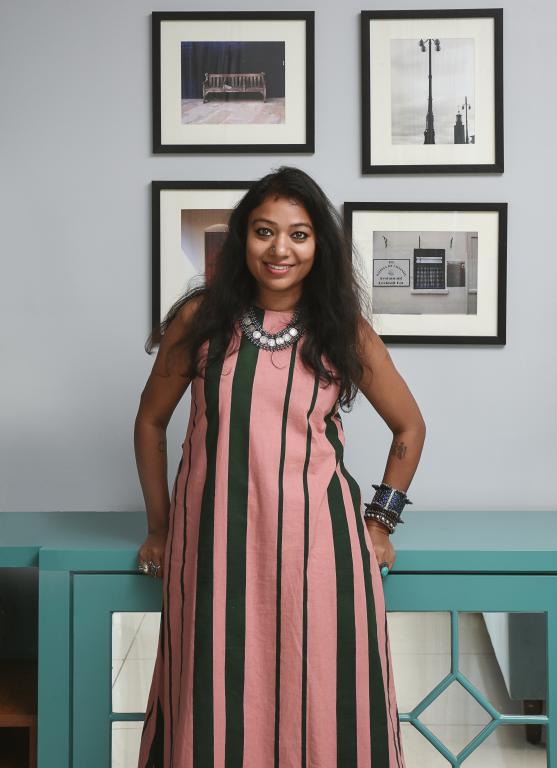
Keep reading SURFACES REPORTER for more such articles and stories.
Join us in SOCIAL MEDIA to stay updated
SR FACEBOOK | SR LINKEDIN | SR INSTAGRAM | SR YOUTUBE
Further, Subscribe to our magazine | Sign Up for the FREE Surfaces Reporter Magazine Newsletter
Also, check out Surfaces Reporter’s encouraging, exciting and educational WEBINARS here.
You may also like to read about:
Space_Agency Infuses Tropical Elements In This Modern Home in Bangalore | Bluewaters Residence
Rustic and Vintage Elements Characterise This Modern Home in Bangalore Designed By the Riverside
And more…