
Located in West Africa's third most populated city in Koudougou, Burkina Faso, Francis Kéré's Lycée Schorge Secondary School set a new standard in education and became a source of inspiration for others due to its integration of locally-sourced building materials innovatively and sustainably. The building contains nine connected modules arranged in a formation of the ring. These modules house a series of classrooms and administrative facilities. One of these modules also accommodates a dental clinic for the students. Locally sourced laterite stone is used in the creation of these walls. SURFACES REPORTER (SR) presents below more about the project. Take a glance:
Also Read: Henning Larsen Designs Denmarks First Ecolabel Primary School | Sustainable Design
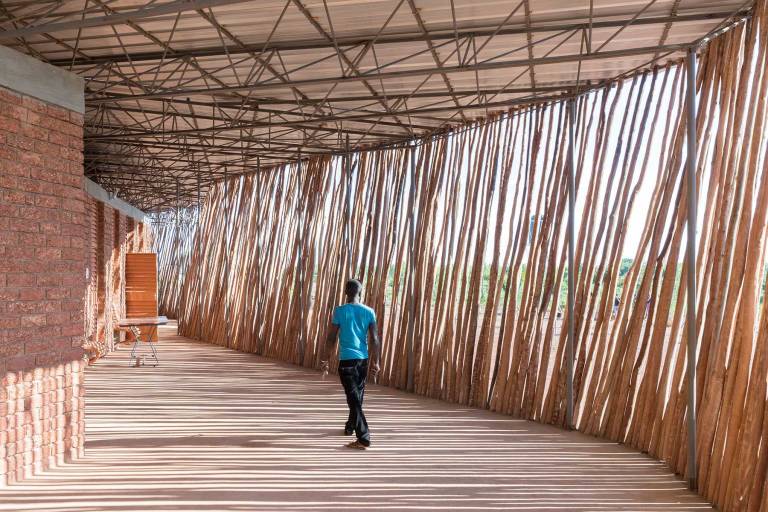
This brick and wood school building in Burkina Faso is the epitome of sustainability. The architecture firm used all things natural in its construction.
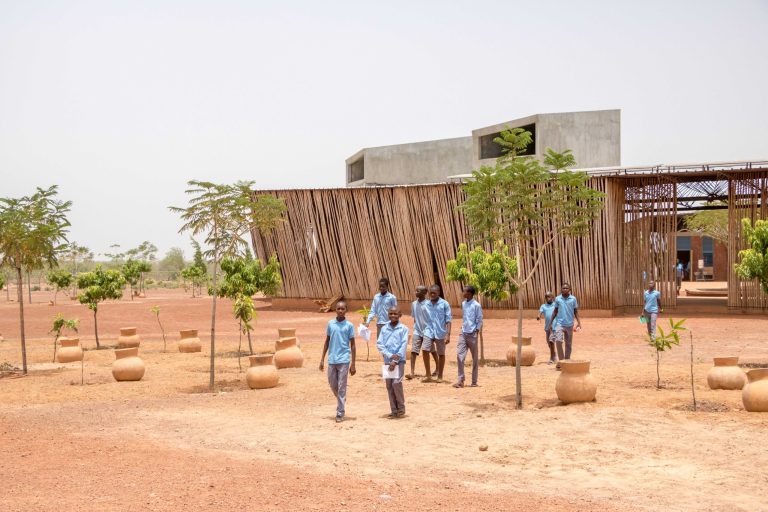
Laterite Brick Façade
The school walls are made from locally harvested laterite stone, which is mined from the earth and then cut and shaped into bricks.
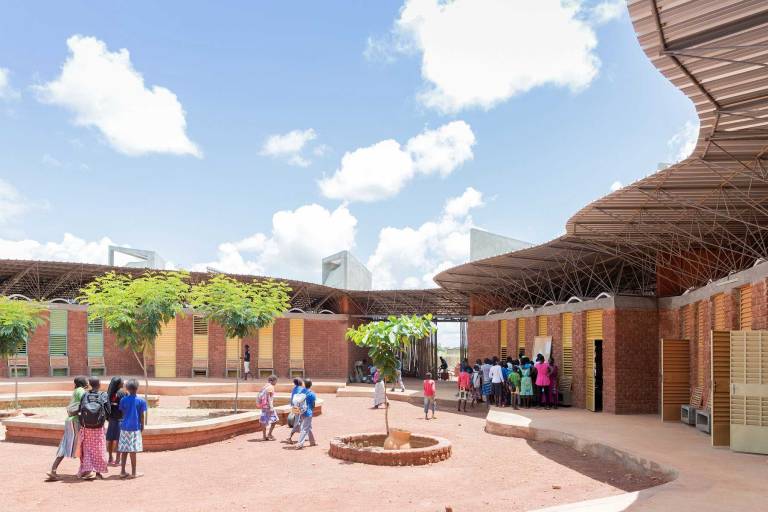 These are left exposed to dry air that converts them into a hardened material with brilliant thermal mass. Their thermal mass capabilities help to stop the heat gain in the classrooms. And, their combination with the unique overhanging roofs and wind-catching towers help to keep the temperatures of the interior spaces low.
These are left exposed to dry air that converts them into a hardened material with brilliant thermal mass. Their thermal mass capabilities help to stop the heat gain in the classrooms. And, their combination with the unique overhanging roofs and wind-catching towers help to keep the temperatures of the interior spaces low.
Natural Daylight and Ventilation
Ventilation towers suspended on the top of the plaster-covered white roofs filter cooler air into the interiors and expel the inside warm air. They also spread natural daylight throughout the spaces.
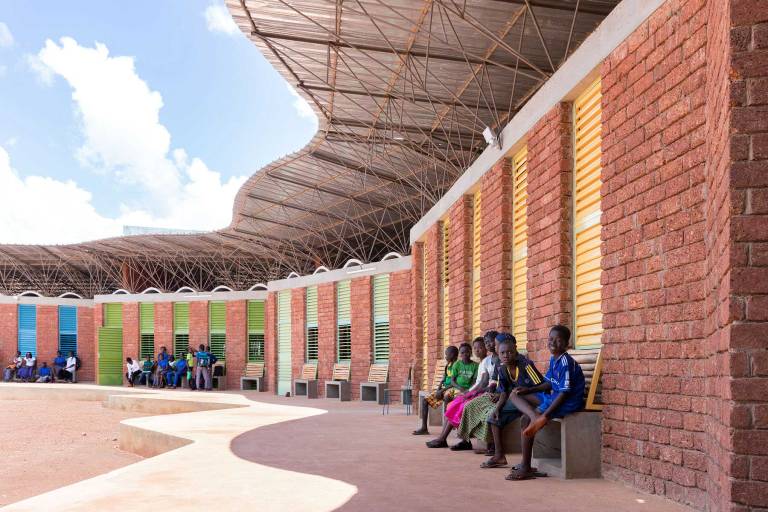
A massive undulating ceiling is another crucial factor that helps naturally ventilate and brighten the interiors. Apart from this, the wave-like pattern of concrete and plaster components allow natural air to flow inside. These also protect the interior from direct solar heat gain.
Also Read: Sanjay Puri’s Rajasthan School Feature Red-coloured Angled Walls and Walkways
Wooden Screens
Angled wooden screens formed from local hardwoods wraps around the brick-walled classrooms just like a transparent fabric.
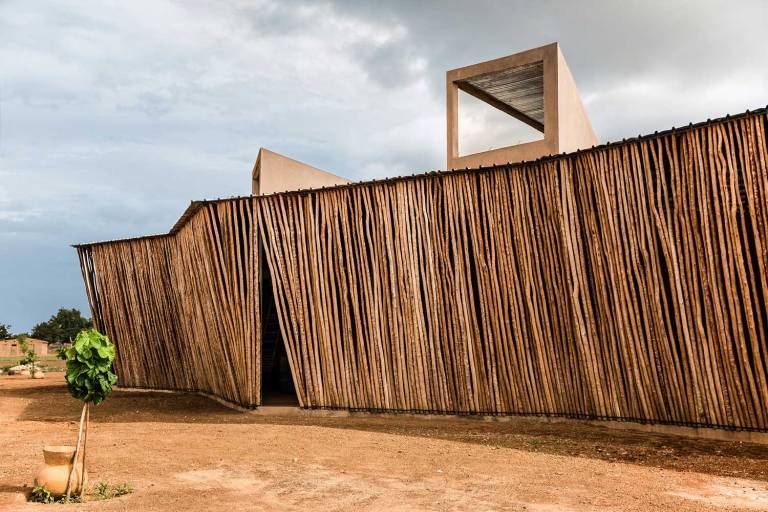 These screens protect the assembly areas from corroding dust and winds—some materials salvaged from the building process, such as scraps of steel from the roof structure.
These screens protect the assembly areas from corroding dust and winds—some materials salvaged from the building process, such as scraps of steel from the roof structure.
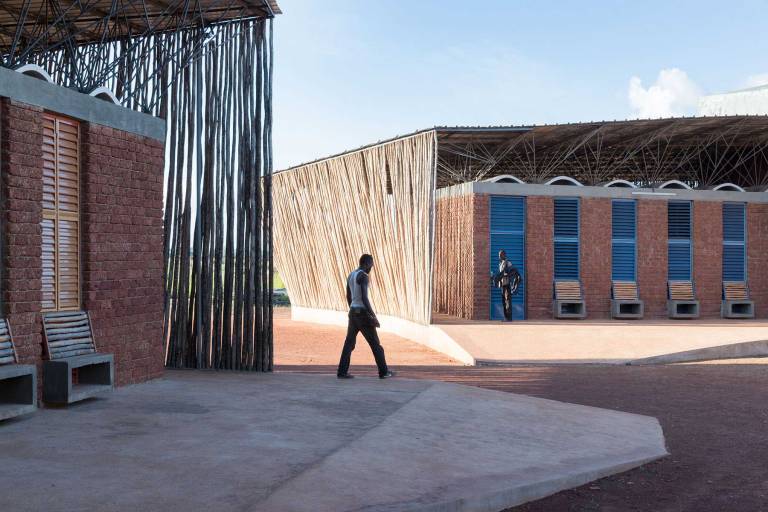
The circular layout of the building modules is enclosed around a central courtyard that can be used as gathering spaces for celebration or other activities by the school or the community.
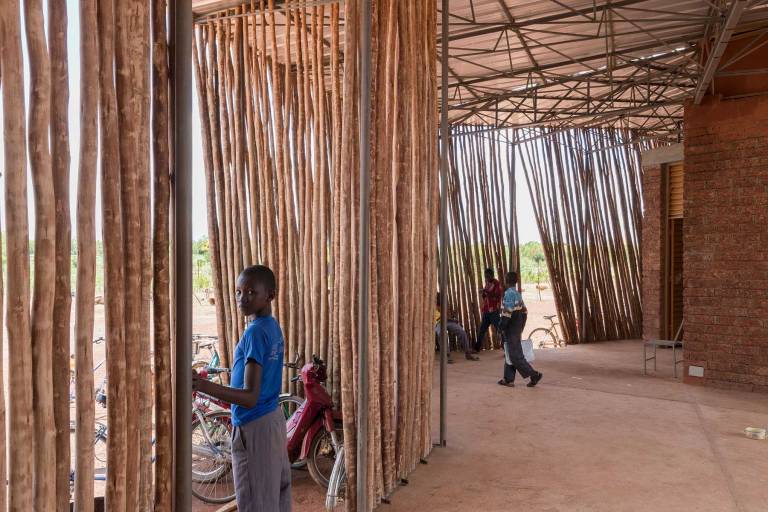
It also offers a sense of autonomy and privacy from the surrounding area.
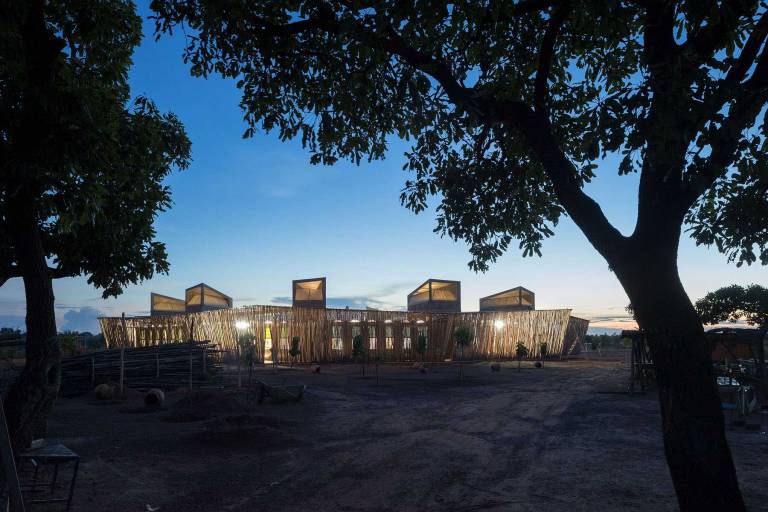
The primary of the design is to inspire teaching staff, students, and society. "The architecture not only functions as a marker in the landscape, it is also a testament to how local materials, in combination with creativity and teamwork, can be transformed into something significant with profound lasting effects," said Kéré.
Project Details
Project Name: Lycée Schorge Secondary School
Location: Burkina Faso
Architects: Kéré Architecture
Typology: School
Built Area: 1660 m²
Photo Courtesy: Iwan-Baan
Source: https://www.kerearchitecture.com/
Keep reading SURFACES REPORTER for more such articles and stories.
Join us in SOCIAL MEDIA to stay updated
SR FACEBOOK | SR LINKEDIN | SR INSTAGRAM | SR YOUTUBE
Further, Subscribe to our magazine | Sign Up for the FREE Surfaces Reporter Magazine Newsletter
Also, check out Surfaces Reporter’s encouraging, exciting and educational WEBINARS here.
You may also like to read about:
A Conversation with the New York Architect- Diana Kellogg, Who’s Designed an Oval-Shaped Sandstone Girl’s School Amid the Thar Desert
Made of Bamboo & Mud, Anandaloy by Ar Anna Heringer wins Obel award | Multifunctional structure | Bangladesh
Studio Mortazavi Designs Worlds First 3D Printed School in Madagascar | Thinking Huts