
Ar. Rajesh Shivaram of Technoarchitecture- used the concept of Wabi-Sabi - aesthetic, simple, and close to nature, while designing the Belaku Residence in Bangalore. The home celebrates the beauty of a naturally imperfect world. It provides simplicity yet is textually rich, creating a harmony of natural materials. Restricting the neutral colour palette was vital as all the materials highlight nature's splendour and poetic imperfection. Walls and flooring pigmented cement plaster mimic the home into the landscape, while the wood in the ceiling adds warmth to space. Further, the straight lines and balanced geometric forms distinguish the 7000 sq ft-duplex. The architect shared more info about the beautiful project with SURFACES REPORTER (SR). Scroll down to read:
Also Read: Concrete Finish, White Plastered Walls and Glazed Skylights Compose Framed House in Bangalore | Crest Architects
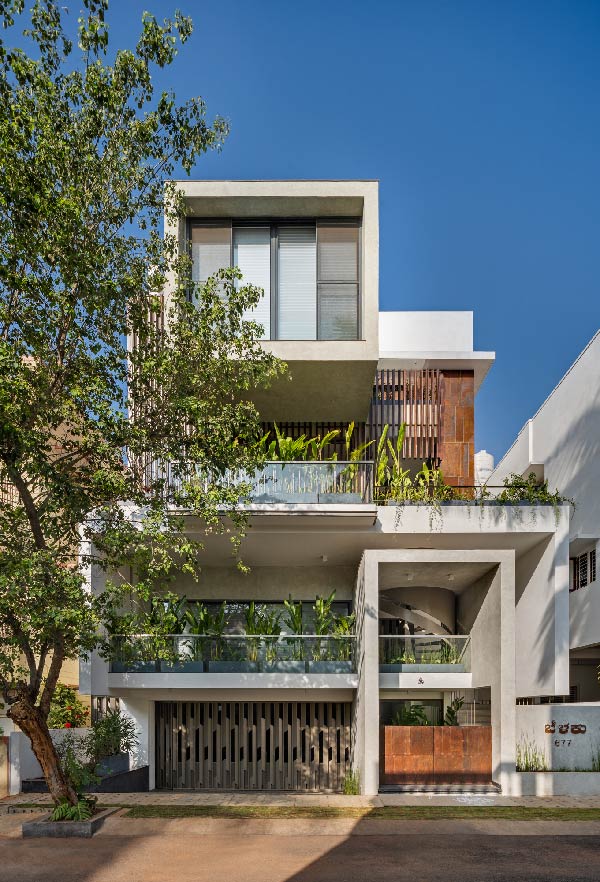
Capitalizing on the pleasant climate of Bangalore has to offer, the design gets its open and porous nature. The spaces are visually connected and interconnected to their surroundings.
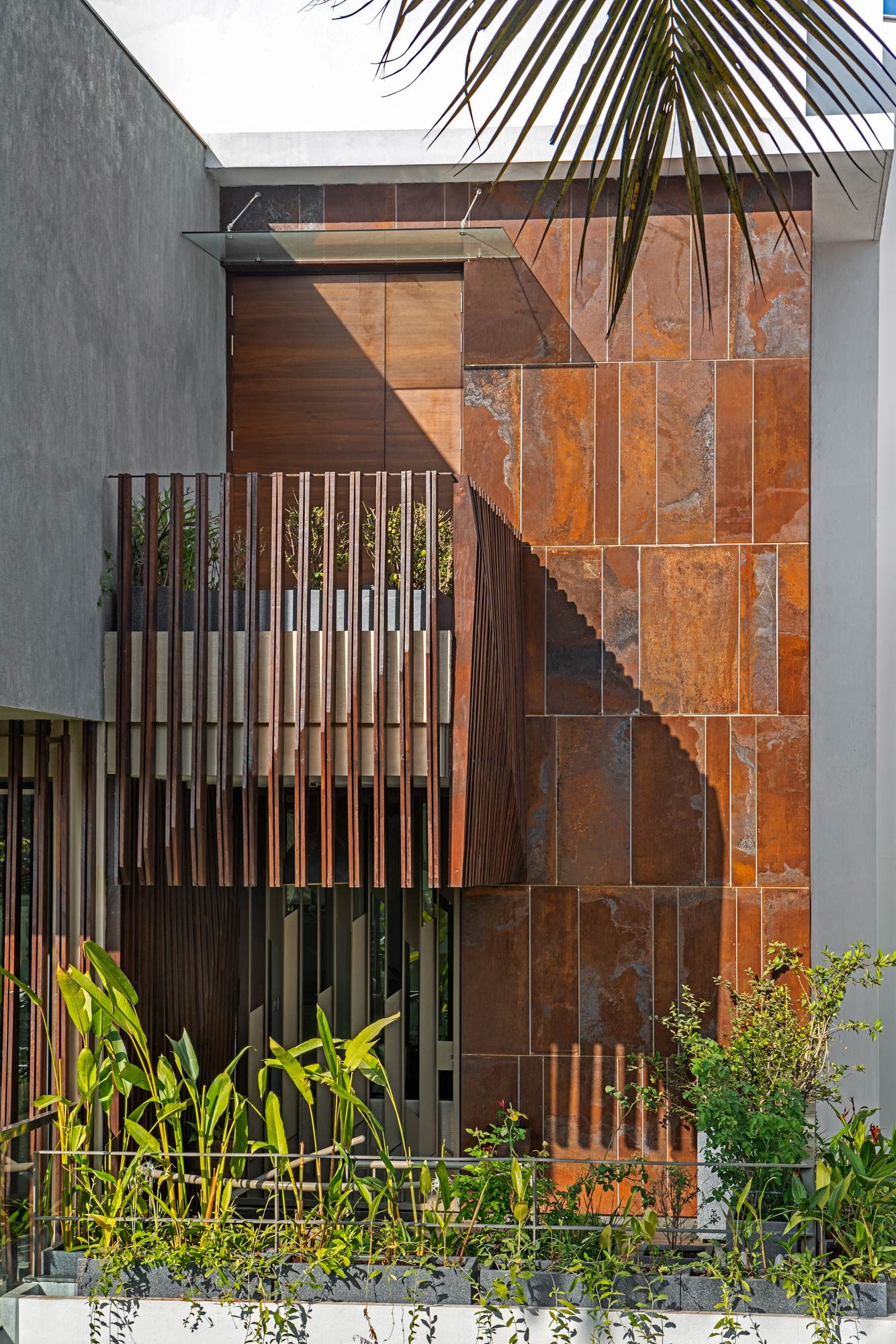 The clean and straight lines of the building stay in jarring contrast to the neighbourhood, yet a simple, elegant & visual solution to the home organized in splits.
The clean and straight lines of the building stay in jarring contrast to the neighbourhood, yet a simple, elegant & visual solution to the home organized in splits.
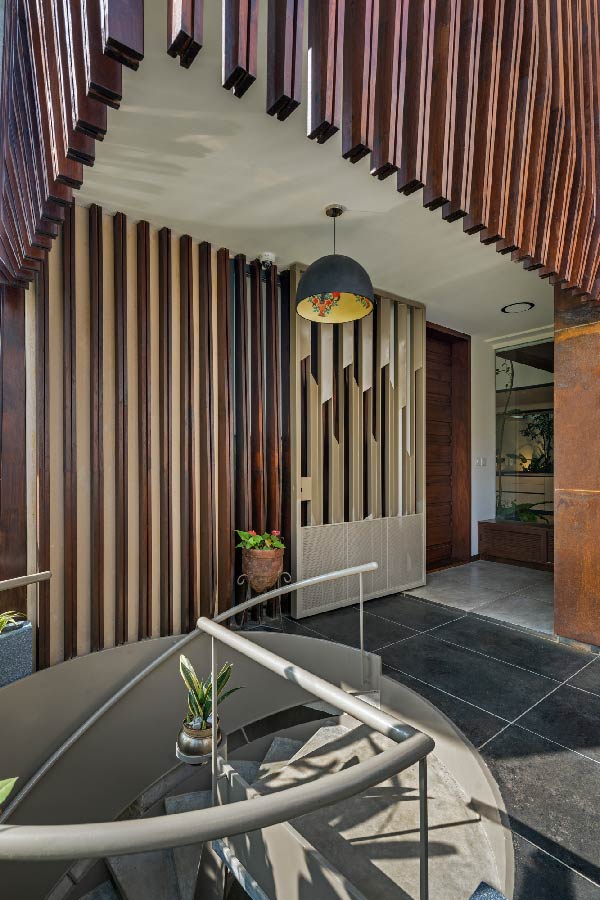
Open Home Concept
The open home concept complements the light, volume, and serenity of the built space.
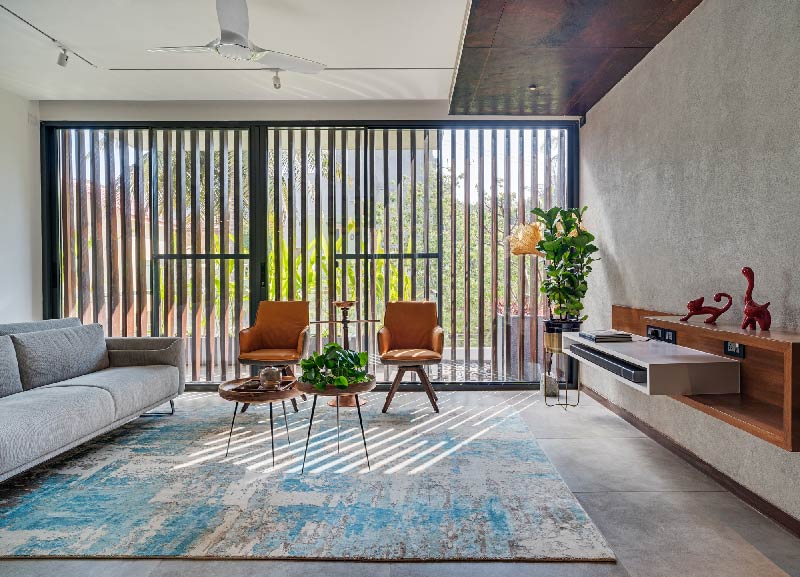 The duplex house accessed by the lift and the stairs strategically positioned for both the floors is welcomed by a shaded verandah which captures the essence of the spaces and materials used.
The duplex house accessed by the lift and the stairs strategically positioned for both the floors is welcomed by a shaded verandah which captures the essence of the spaces and materials used.
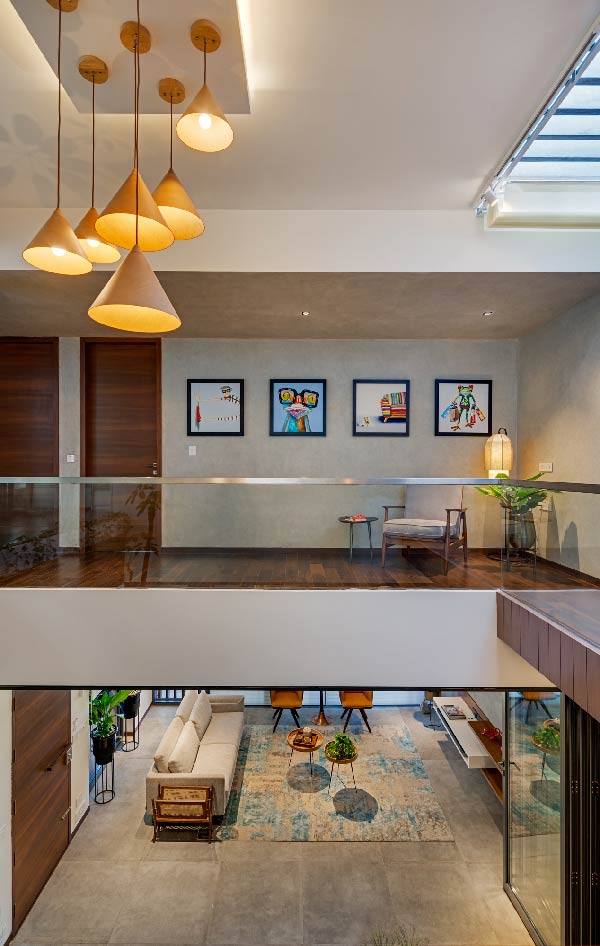
The logic of the house lies in the creation of 2 distinct blocks bridged by the central water body; this, in turn, allows seamless communication between the various programs associated with spaces of the house.
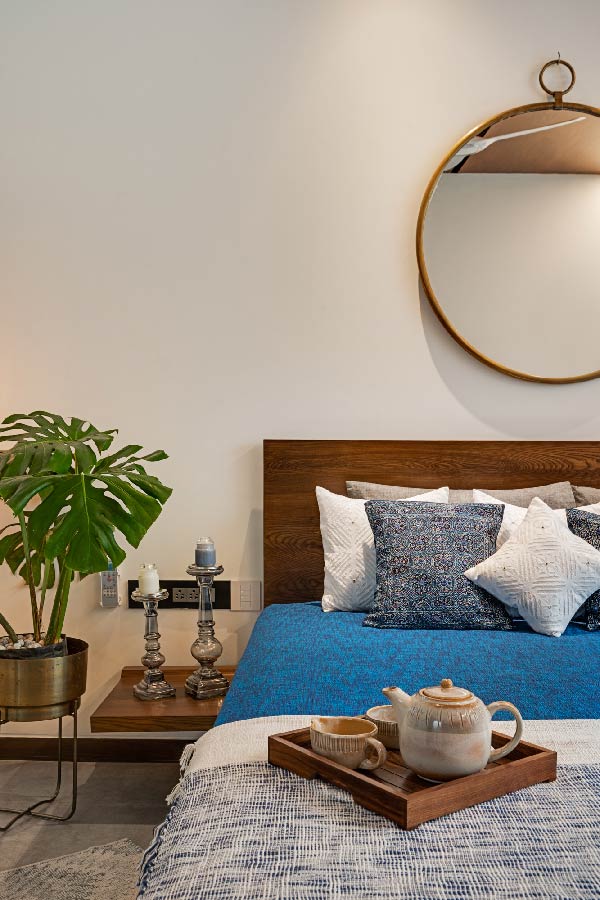 This strategy follows the traditional courtyard houses found in the Southern parts of India and provides a cohesive connection that is crucial for a home. The entrance to the house itself is a "pause - mediating the inside and outside".
This strategy follows the traditional courtyard houses found in the Southern parts of India and provides a cohesive connection that is crucial for a home. The entrance to the house itself is a "pause - mediating the inside and outside".
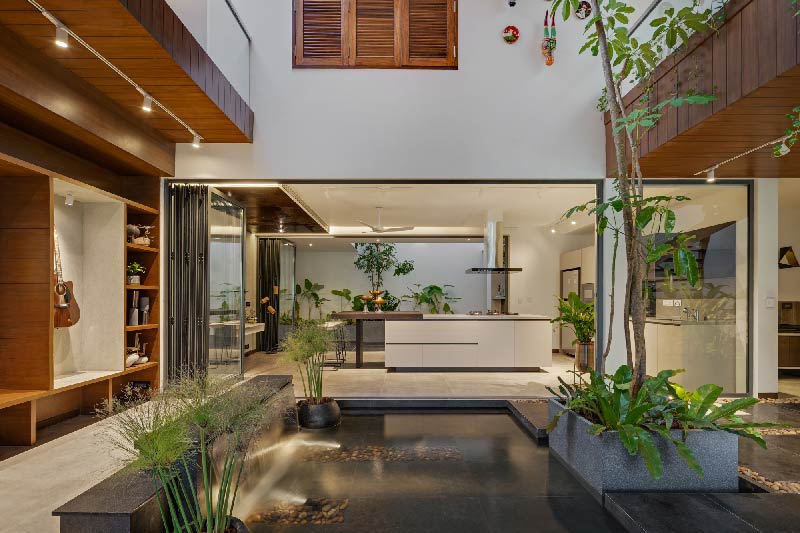
The Lower and Upper Floors
This east facing site consists of two homes, one for an elderly couple and the other home for the son who shuttles between New York and Bangalore regularly. The lower home is practical, keeping in mind the parents' age, whereas the son's home is more contrast, minimalist, yet having a balanced composition.
Also Read: Gaurav Roy Choudhury Architects Erects Lightweight Steel “Scaffold” in the Central Core of This Bangalore Home | Renovation Project
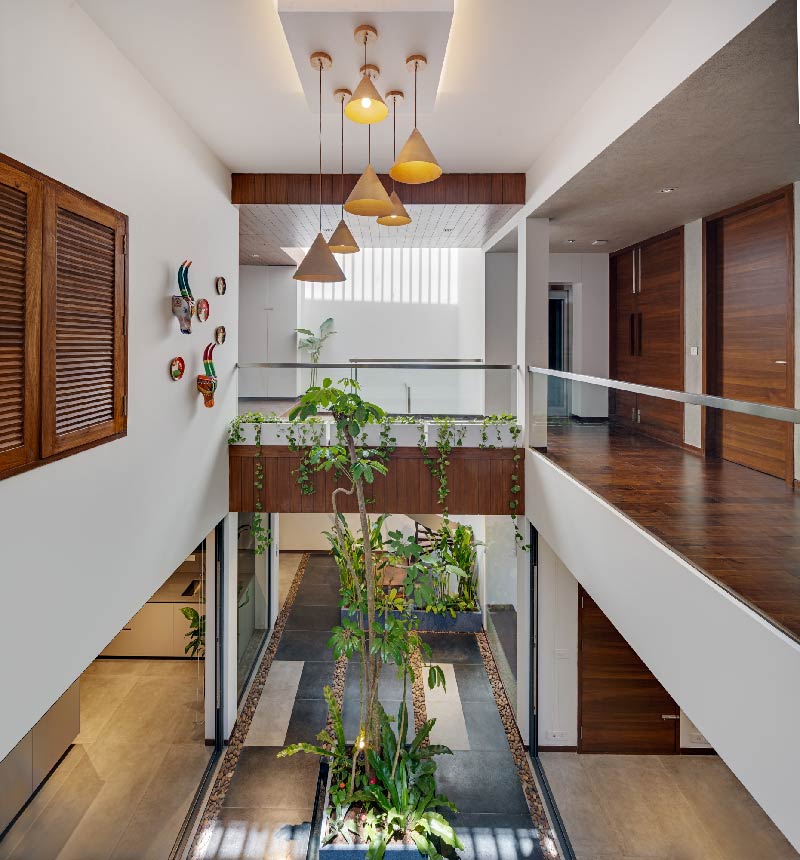
The Living Area
Central water body (double height) separates the living room from the rest of the home, allowing ample light to enter the house and brighten up the spaces.
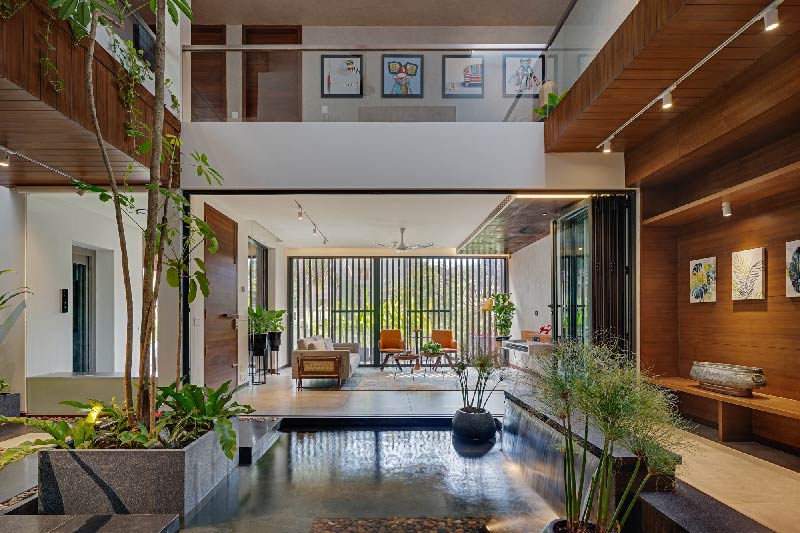 The visual connectivity is maintained with the greenery outside. Aiding to these sources of light is skylights placed in double-height areas.
The visual connectivity is maintained with the greenery outside. Aiding to these sources of light is skylights placed in double-height areas.
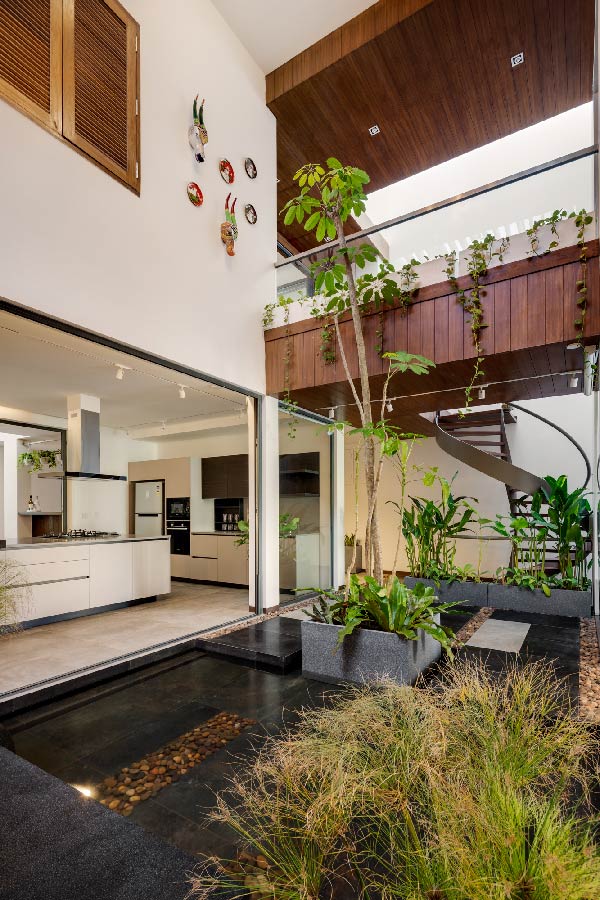
Natural Lighting and Ventilation
The ample light and air in the house, the grey colour floor (tiles) and warm interior (wood) tend to add playfulness and curiosity to the place while warmly welcoming family and friends for a quiet evening or all-nighters.
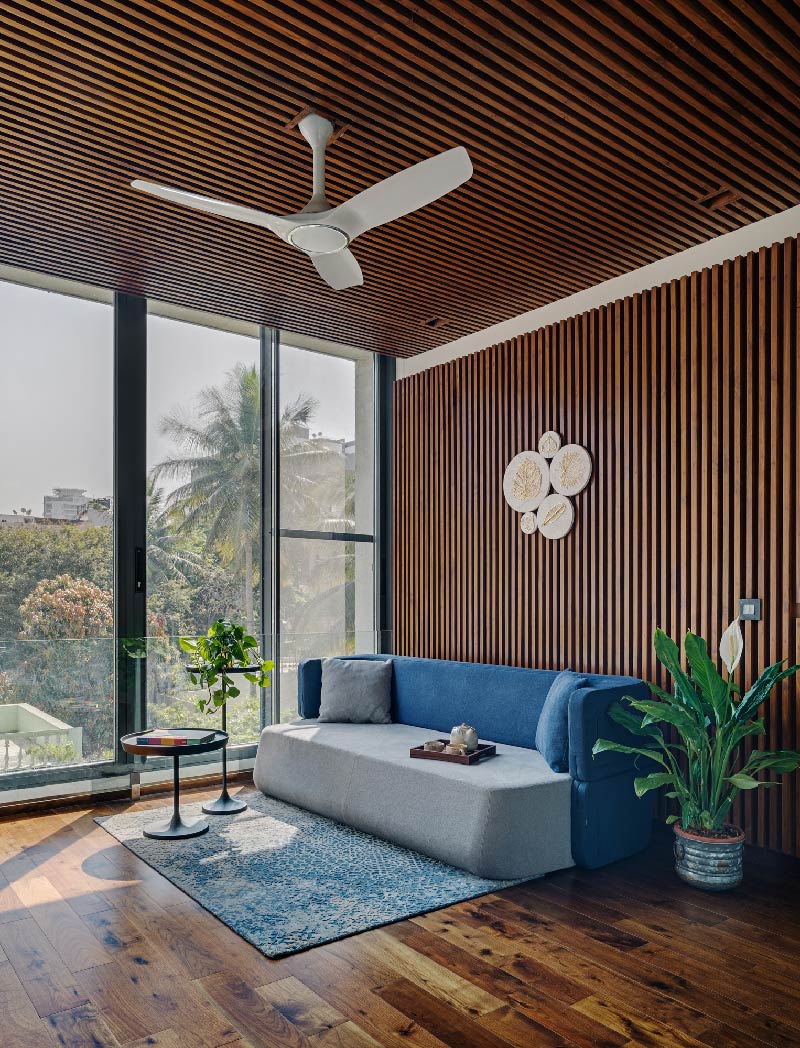
Corten Steel Elevation
A solid wood screen sandwiched in metal flats in the elevation to protect the home from the scorching sun rays.
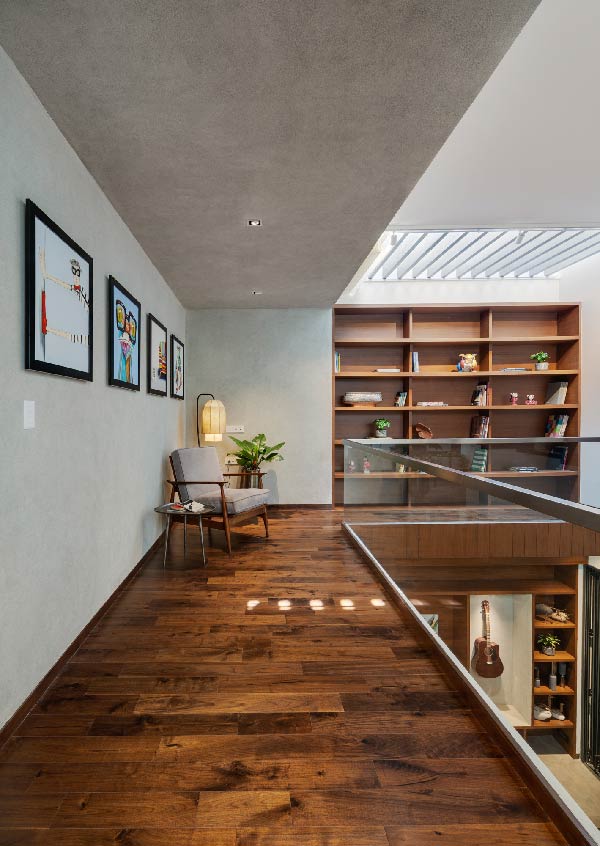
The primary feature of the elevation is the use of Corten steel which acts as a brilliant variation to the wood and concrete colour.
Also Read: A Serene Home For Three Generations Layered in South Indian Temple Complex | Between Spaces | Bangalore | Cuckoo’s Nest
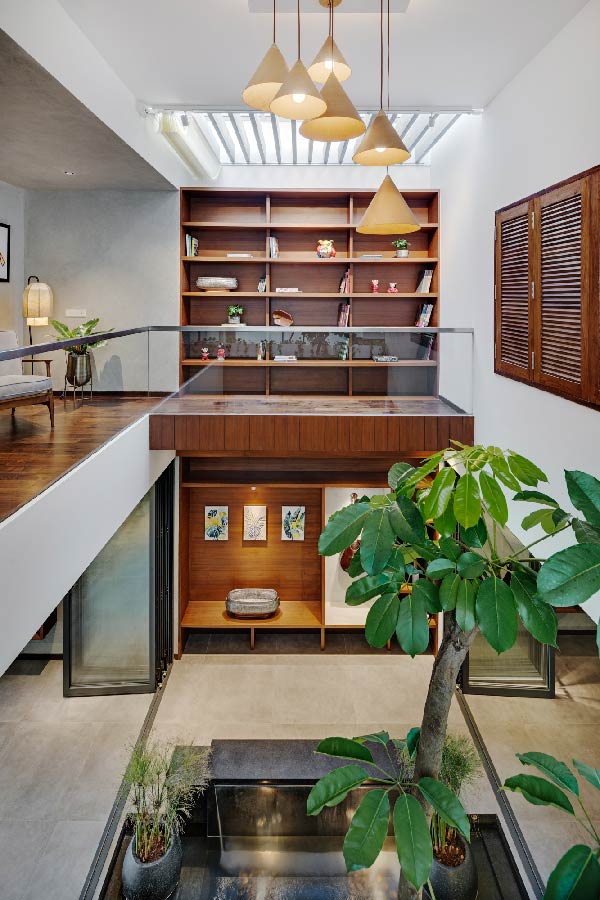
The objective is to create an earthy ambience with good balance. The use of colours and artwork helps the overall narrative and is further supported by the super-imposed neutral colour palette.
Project Details
Project Name: Belaku/ TechnoArchitecture
Lead Architect: Ar. Rajesh Shivaram
Clients: Mrs. Nagaratna and Mr. Ramesh
Completion Year: 2019
Built Area: 7000 sqft
Project Location: JP Nagar 3 rd Phase, Bengaluru, Karnataka, India
Photo Courtesy: Shamanth Patil Photography
Other Credits:
Design Team: Rupali, Naren, Megha, Shree Lakshmi, Yashaswini
Engineering: S.V Constructions
Landscape: Genesis Landscape
Consultants: PMC - Eeshan Associates
Structural: Specs
Collaborators: Facade – Aaren Intpro
HVAC: KNND Associates Pvt Ltd.
Manufacturers/Products
Sanitary Ware: Valdama
Bath fittings: Gessi
Light Fixtures: peeping tom , down lights
Tiles: Living Ceramics
Automation: Lutron
Kitchen: Poliform Kitchen
More Images
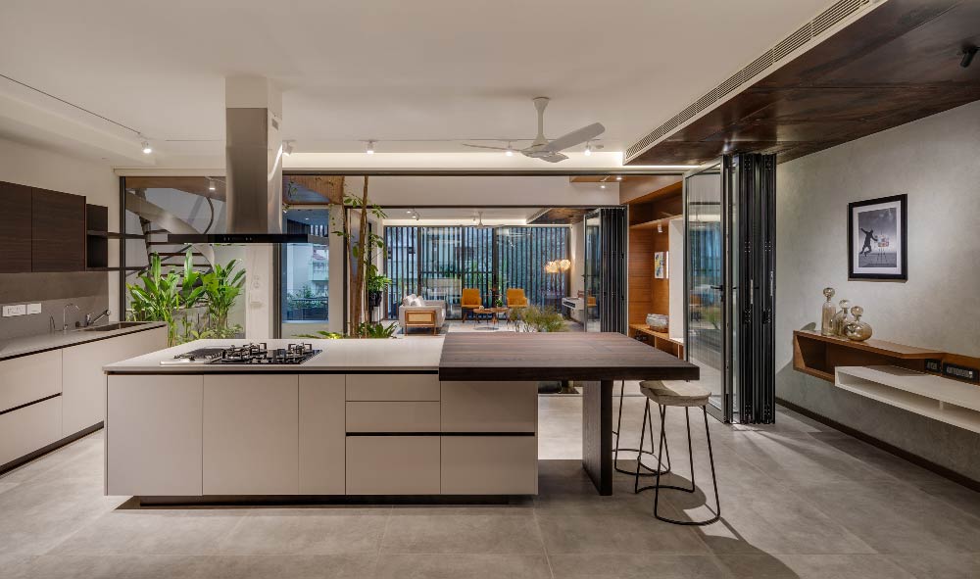

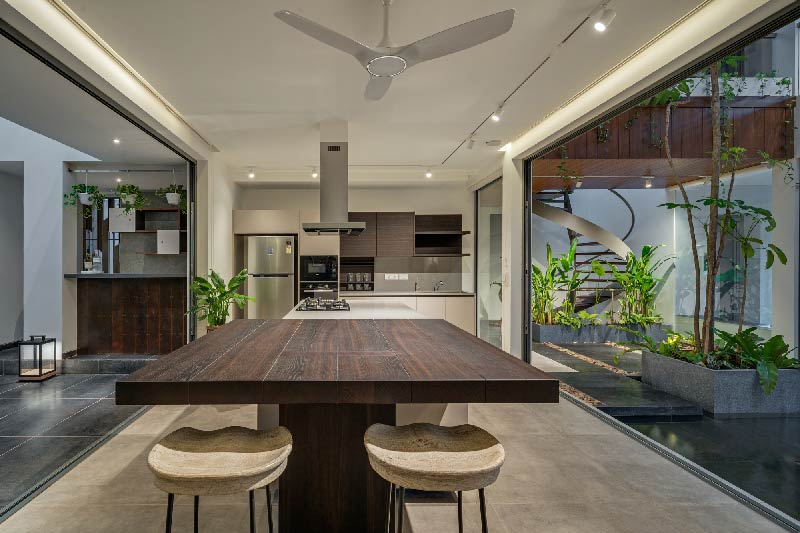
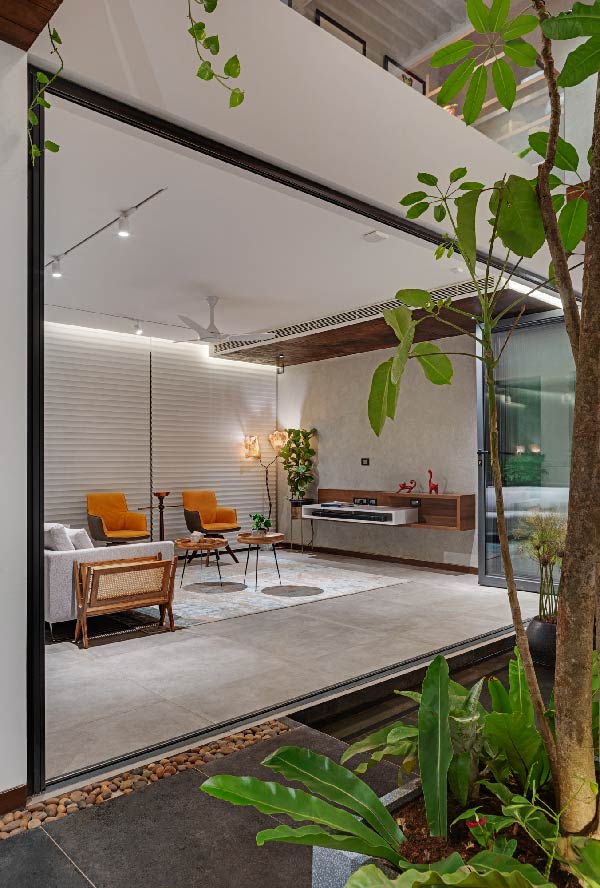
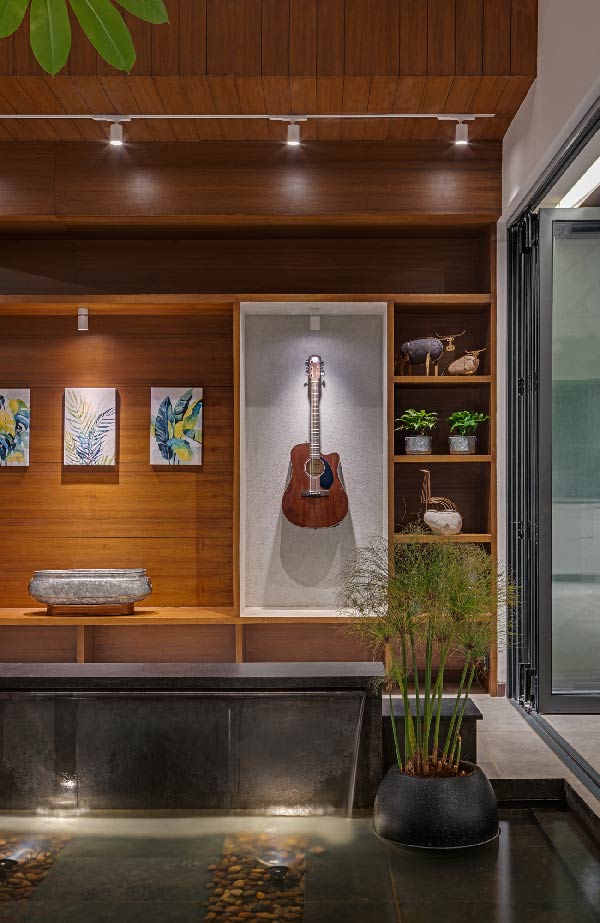
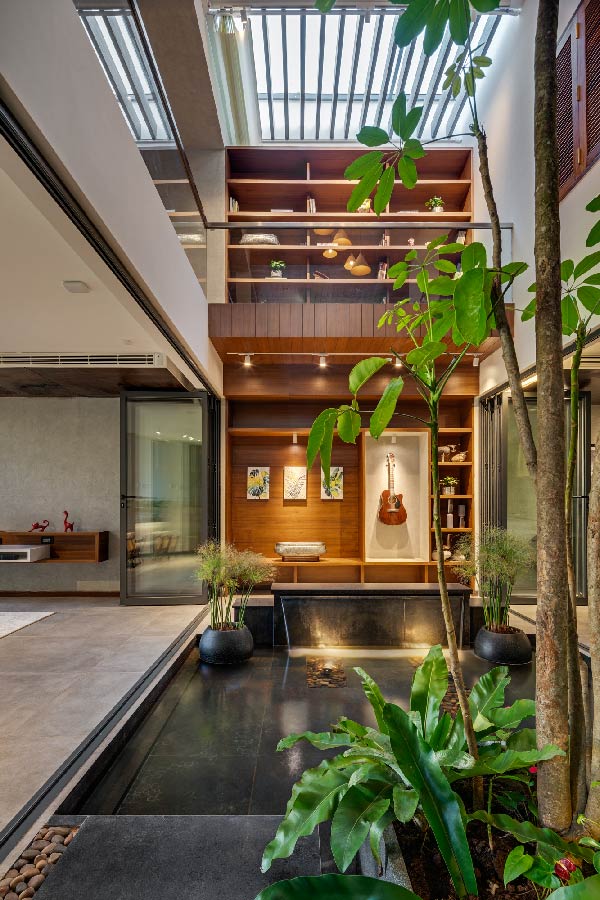
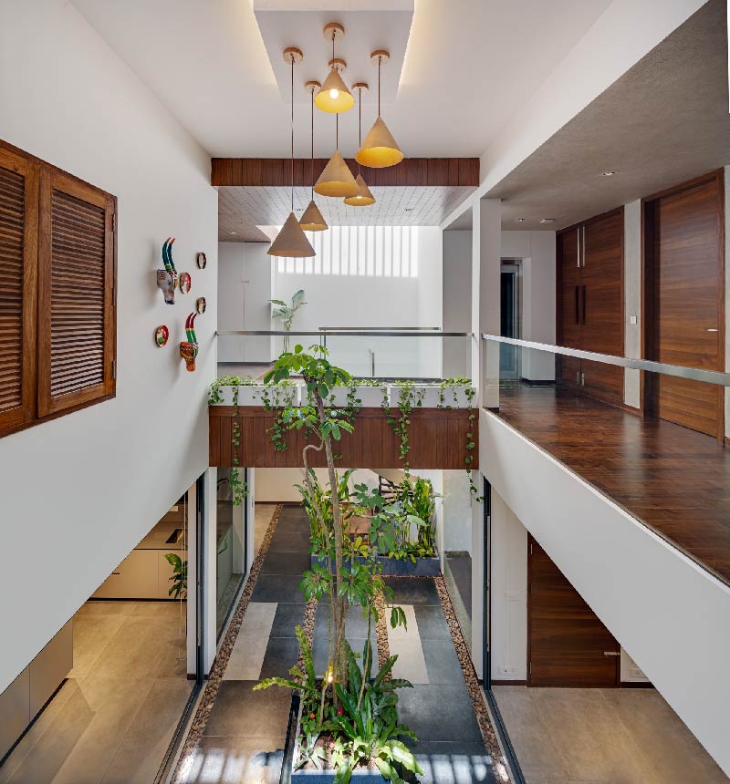
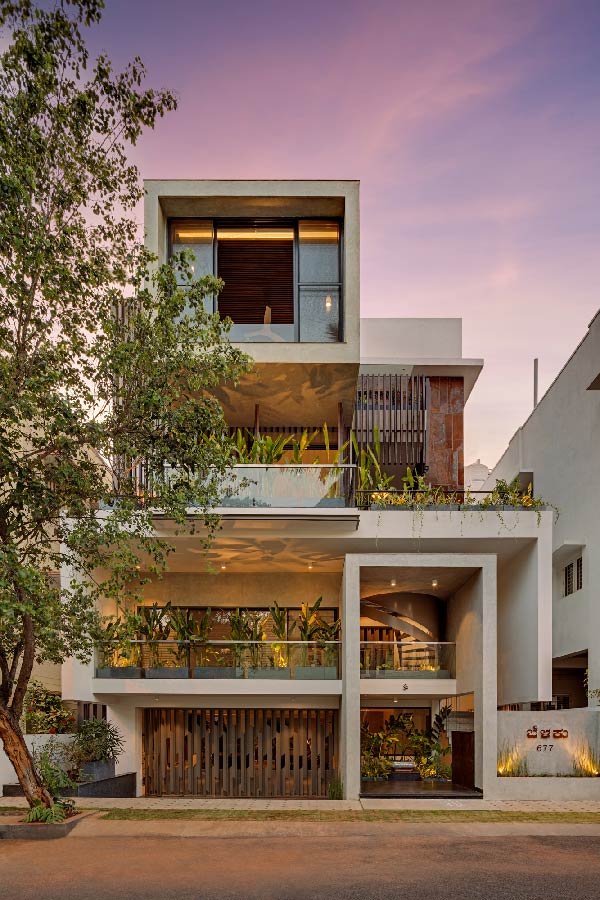
Keep reading SURFACES REPORTER for more such articles and stories.
Join us in SOCIAL MEDIA to stay updated
SR FACEBOOK | SR LINKEDIN | SR INSTAGRAM | SR YOUTUBE
Further, Subscribe to our magazine | Sign Up for the FREE Surfaces Reporter Magazine Newsletter
Also, check out Surfaces Reporter’s encouraging, exciting and educational WEBINARS here.
You may also like to read about:
A Bangalore Home With Transitional Style Decor | Anchal Shamanur | Boketo Interior Concepts
Wood, Concrete and Minimal Furniture Accentuates This Family-Home in the Narrow Street of Bangalore | Intuit Design Studio
Taking Minimalism to the Next Level | Everything about this house is calm and relaxing | | Tree By the House | Ashwin Architects | Bangalore
And more…