
Vipuja Parmar & Krishnakant Parmar, the founders and principal architects of UA Lab (Urban Architectural Collaborative), have designed this beautiful Gable House- a single-family home in Ahmedabad. The project features a rectangular plot at the cul-de-sac, and it provides a rich variety of spaces, which can be enjoyed during different times of the day and in different seasons. All the spaces are well integrated within each other as well as outside. The floating gable roof is the cynosure of the house that allows natural light to enter the space from all four sides. SURFACES REPORTER (SR) is sharing more information about the project provided to us by the architects. Scroll down to read:
Also Read: Residence 95 Designed By J+Am Storey Highlights An Eye-Catching Central Void On Its Facade | Delhi
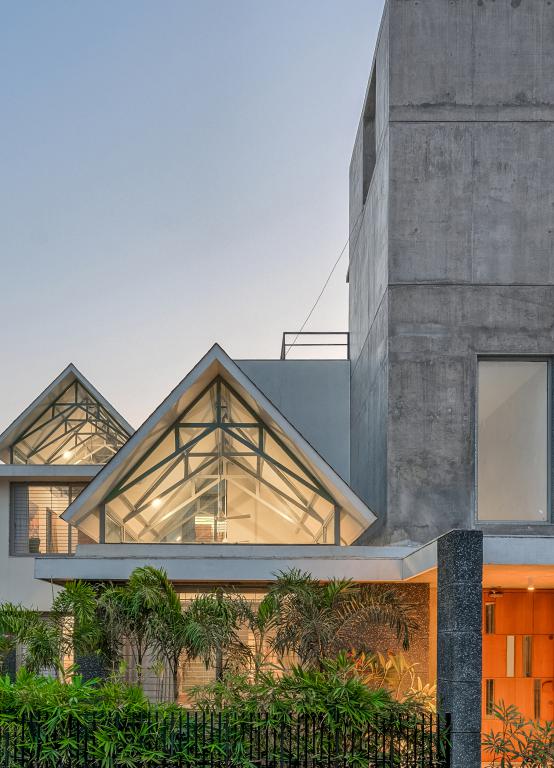
Nestled in a residential dense urban neighbourhood, the project features a rectangular plot. The firm wanted all the inner spaces to have seamless connections to the open spaces outside.
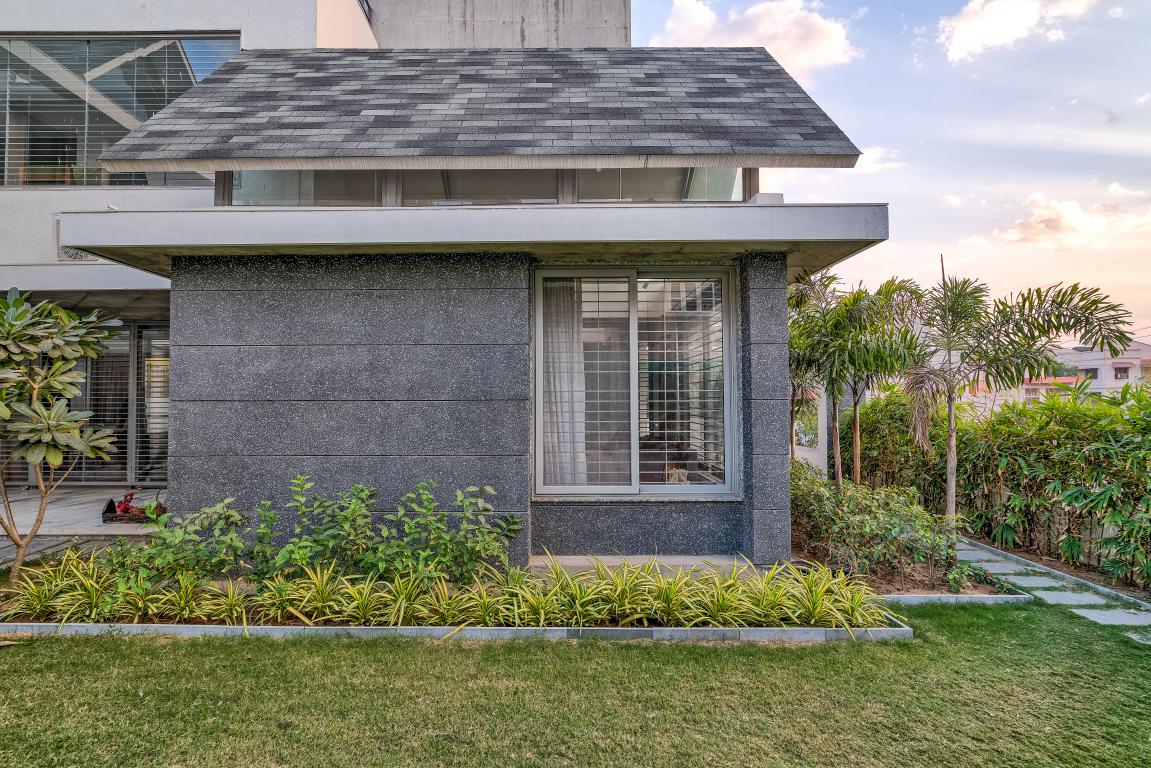 The garden and courtyard were conceptually conceived first on the site plan, followed by sheltered, protected residential areas.
The garden and courtyard were conceptually conceived first on the site plan, followed by sheltered, protected residential areas.
Open Plan For Improved Ventilation and Daylighting
The residential mass is divided into two separate blocks keeping the Garden and Courtyard continuous.
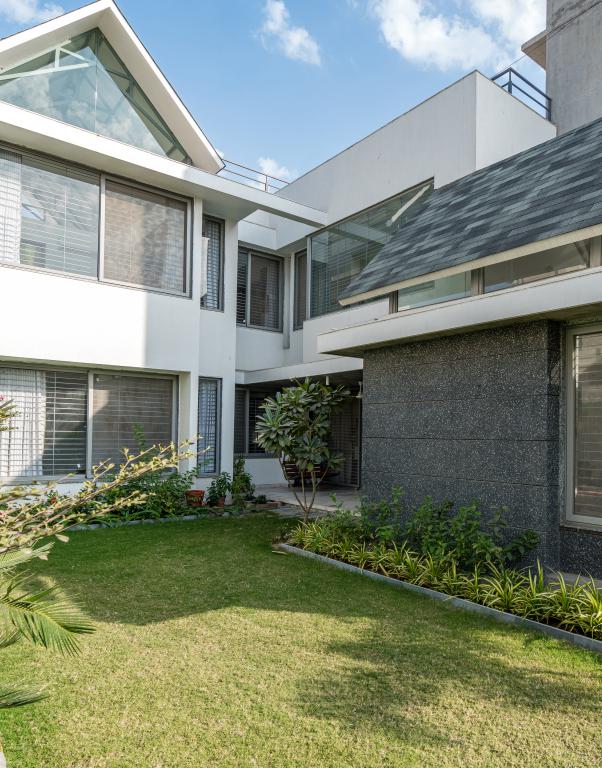
The firm developed a layout with open spaces running parallel to the indoor residential spaces. This also allowed for getting maximum daylight and providing better cross-ventilation opportunities.
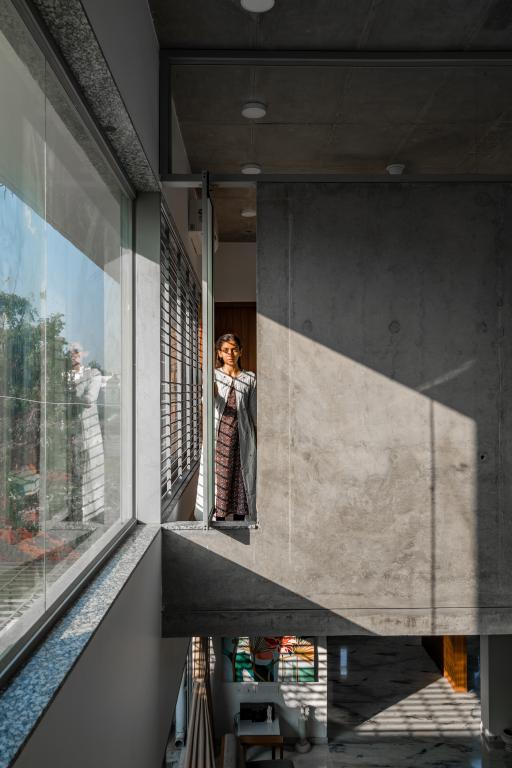
The Gable Roof
One is greeted by a play of a low height Gable roof, and a narrow vertical double height space at the entrance. Light is taken from above, which brightens the entire narrow space.
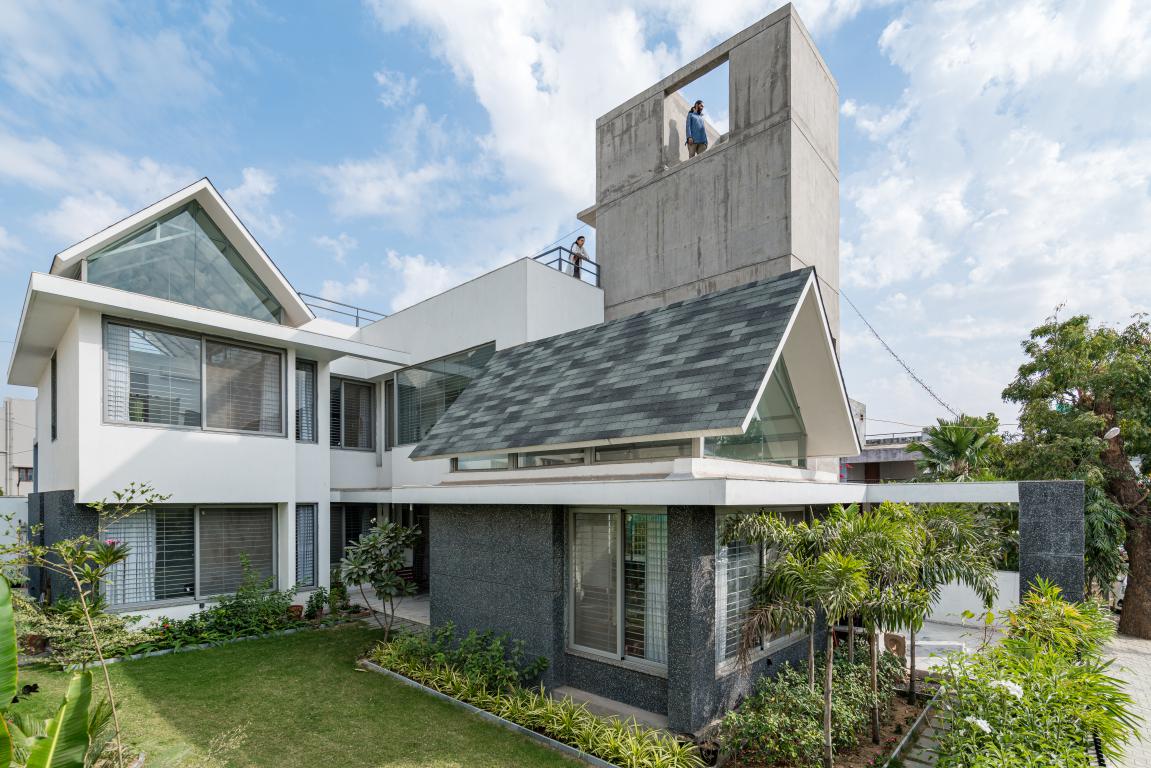
Tactfully designed Scissor truss with sleek mild steel members holds the roof above and living space below.
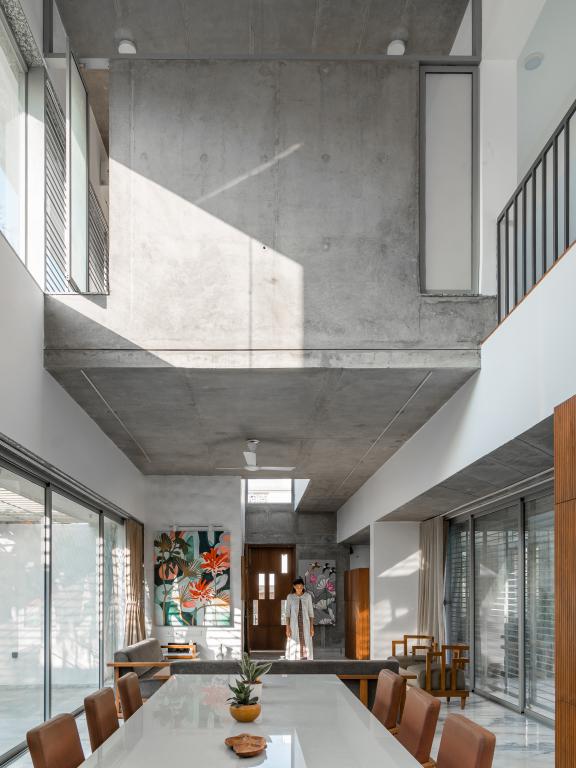
The Delicate scissor truss against the simple, bold tower displays a contrasting and evocative Entrance facade set in the green open space.
Also Read: Distinctive and Modern Triangular Façade Features The Somany Residence in Delhi | Atrey & Associates
The eaves of the gable roof have been worked out to give the sense of a floating roof. This quality is achieved by providing clear glass windows between the eaves and the wall. As the Gable roof is kept floating, natural light enters the inner space from all four sides.
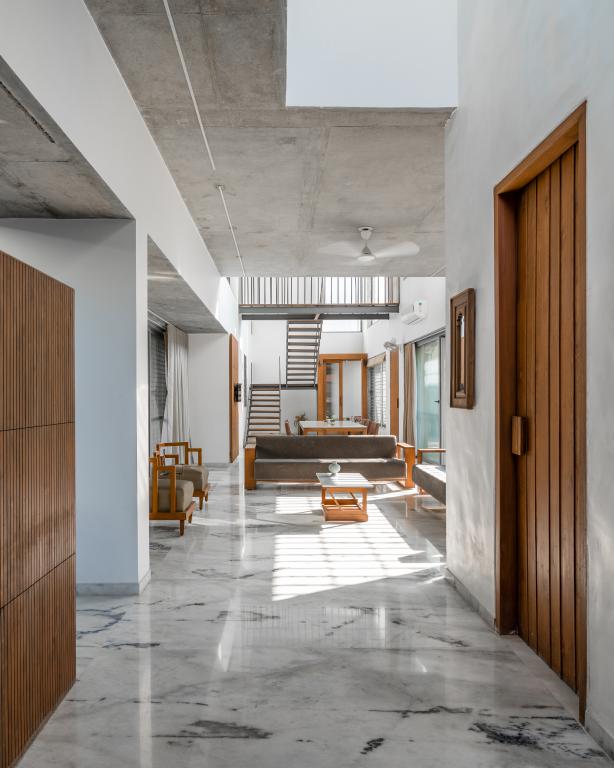
The natural light changes throughout the day and during different seasons. This makes the experience within these internal spaces richer and mesmerizing.
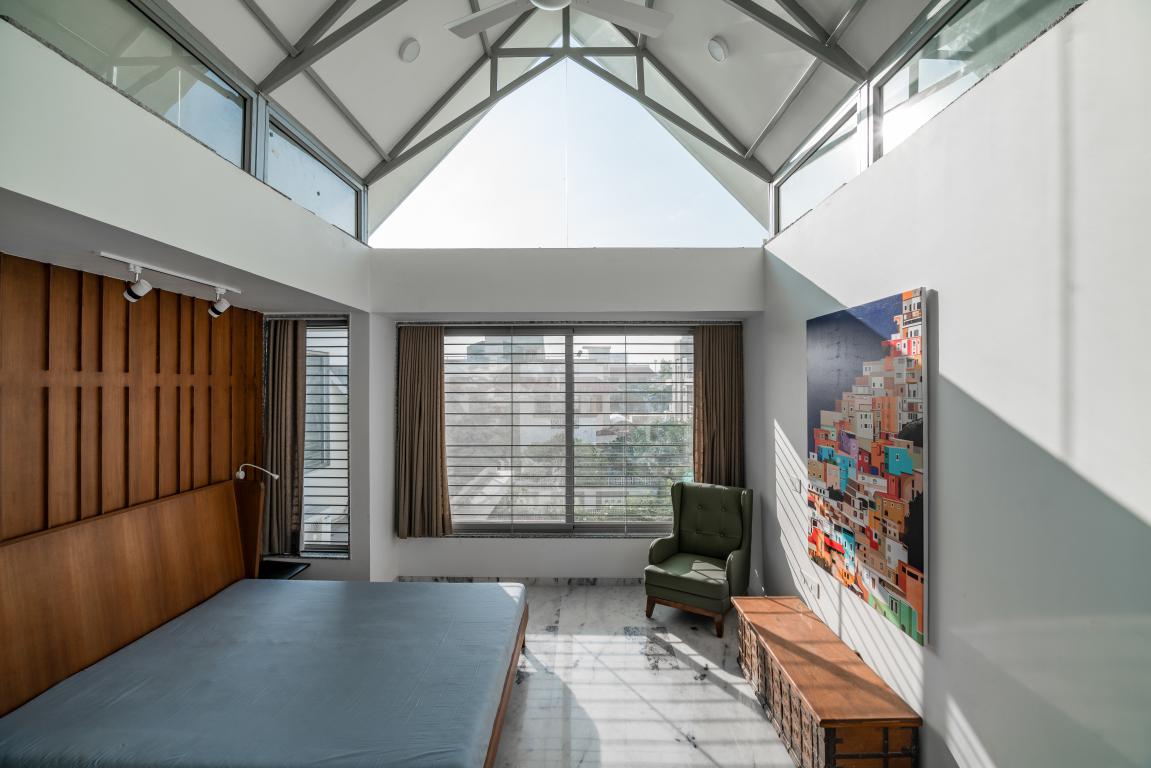
Interconnected Spaces
The design layout is about interconnected spaces and interconnected volumes. Internally all the rooms are free-flowing within one another.
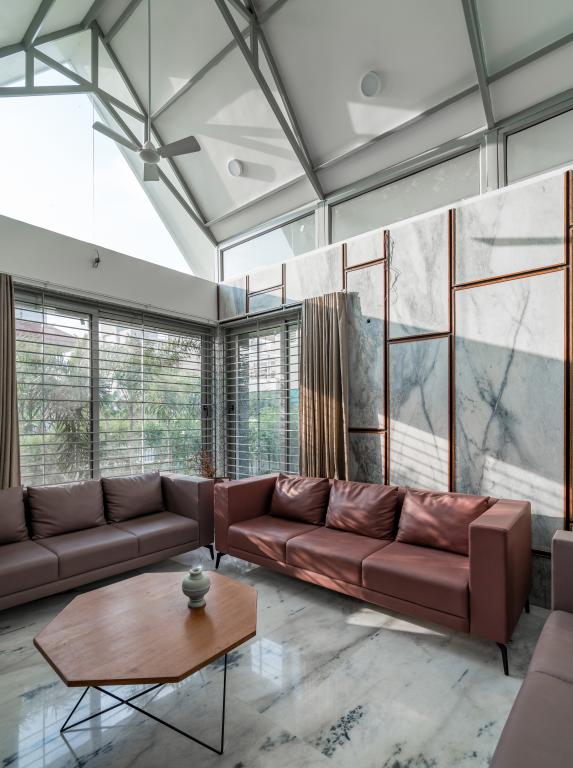 The volume of the formal living is connected with the main house spaces on only one side, leaving all three sides open and connected to the garden.
The volume of the formal living is connected with the main house spaces on only one side, leaving all three sides open and connected to the garden.
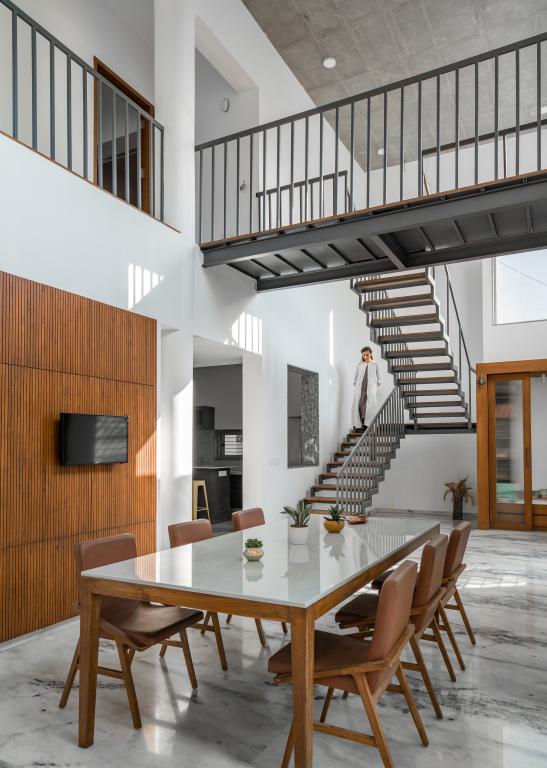
The middle double-height volume takes the family room and the dining spaces. Interestingly, this double-height volume is sandwiched between two open spaces and provides very good cross-ventilation in the living room area, where the family members spend maximum time.
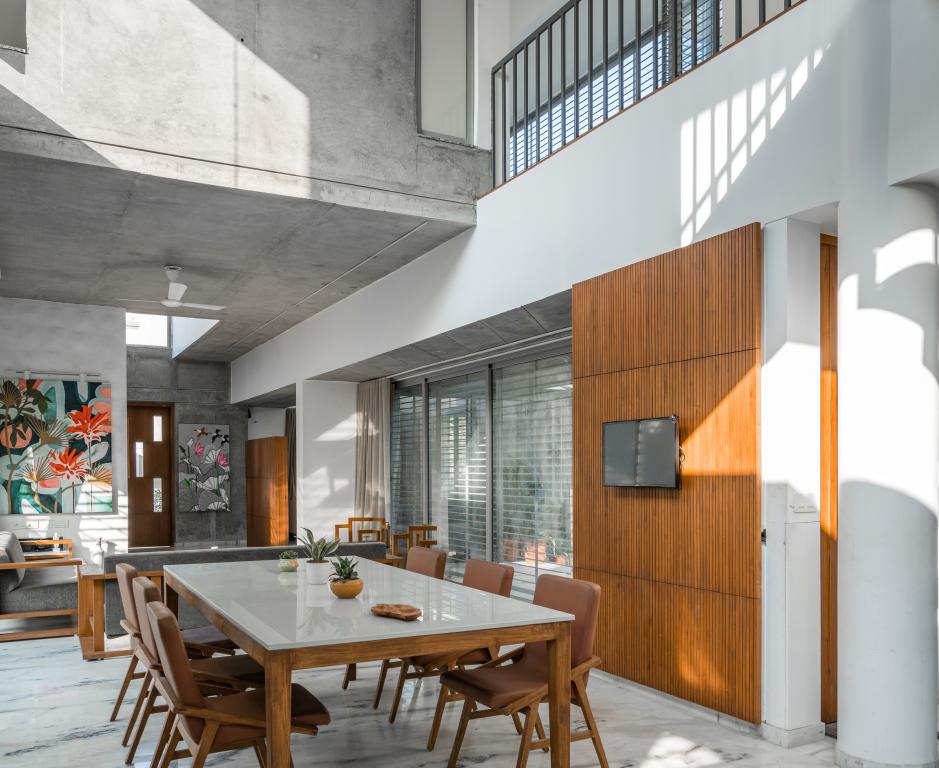
The bridge acts as an interesting element within the double-height volume. The formal living room and sleeping spaces on the first floor hold the Gable roof. The Scissor truss provides uninterrupted clear openings at the two ends.
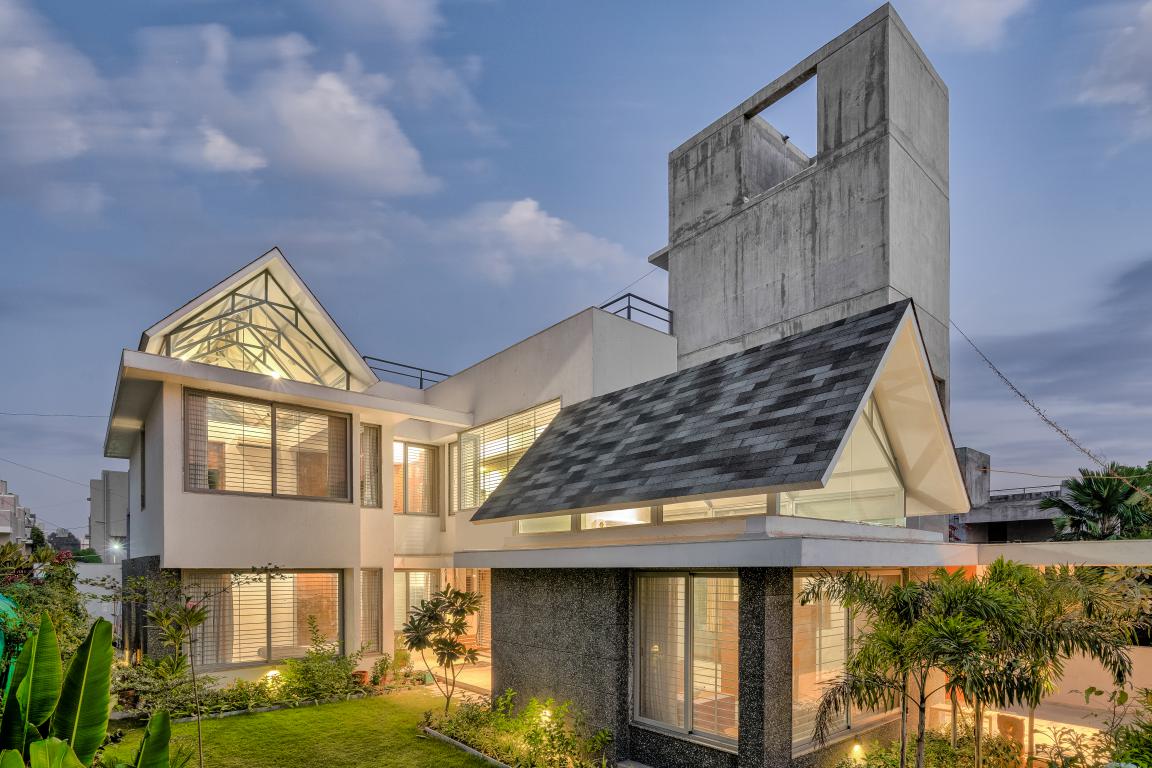
Both the gable ends are kept transparent and protected by clear glass. This allows a good clear view of the sky from the inner spaces.
Project Details
Project Name: Gable House
Architecture Firm: UA Lab (Urban Architectural Collaborative)
Founder / Principal Designer: Vipuja Parmar, Krishnakant Parmar
Website: ualab.wordpress.com
Other Credits
Lead Architects: Vipuja Parmar, Krishnakant Parmar
Design Team: Kruti Shah, Bageshri Thakar
Write-up: Vipuja Parmar
Furniture and Furnishing: Chandni Doshi
Landscape: Sushma Sawant
Structural Consultant: Casad Consultant
Site Engineer: Keyur Patel
Completion Year: 2020
Land Size: 475 Sq Mt
Gross Built Area: 387 Sq Mt
Project Location: Ahmedabad, India
Photo Credits: Maulik Patel / Inclined Studio
About the Firm
UA Lab is a multidisciplinary design studio headed by Krushnakant and Vipuja. The firm’s portfolio comprises of wide scale of design projects ranging from private residential spaces to community housing and community space design. They provide design services in architecture, landscape design and interior design. In 2017, UA Lab has been awarded IIID Design Excellence Award at the Zonal level. In 2019, their design work has also been shortlisted at WADe Asia awards. In the same year, their manifesto has been selected to be presented at Women in Design 2020+, curated by Hecar Foundation.
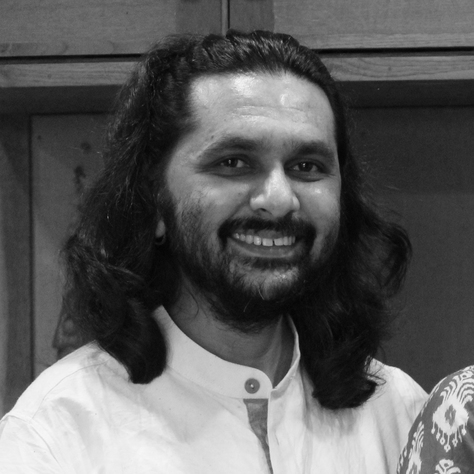

More Images
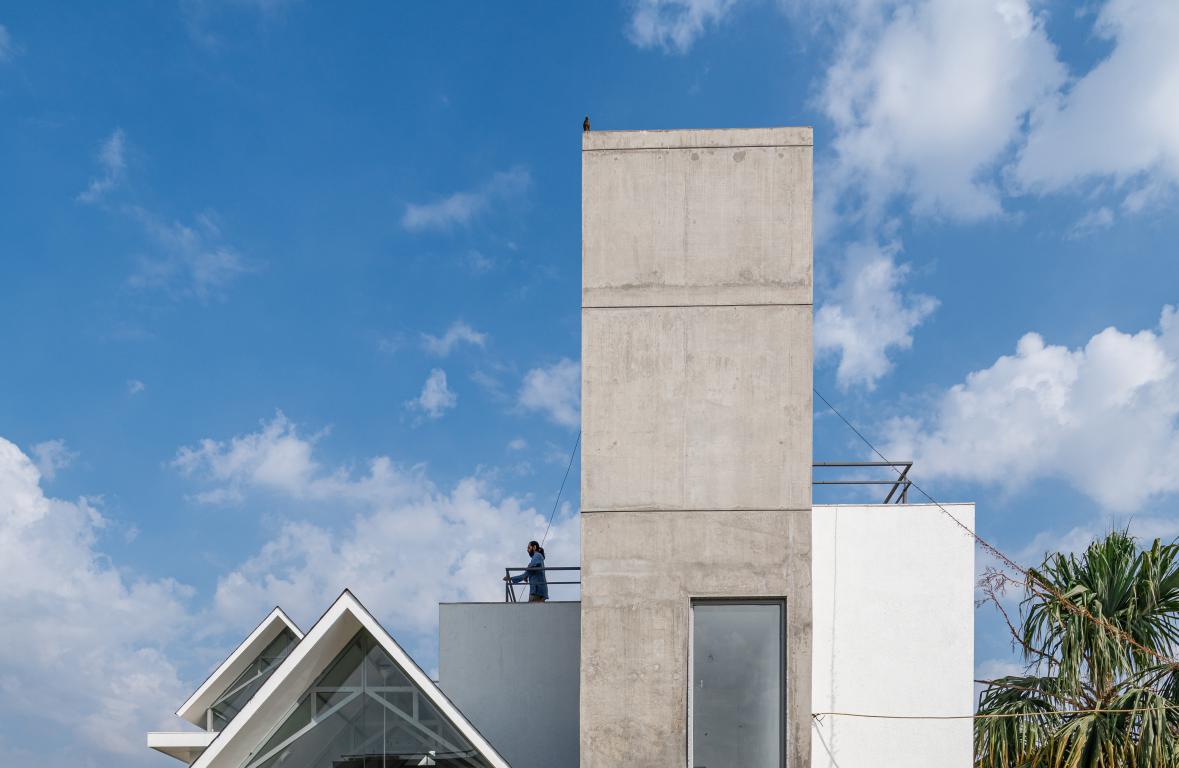

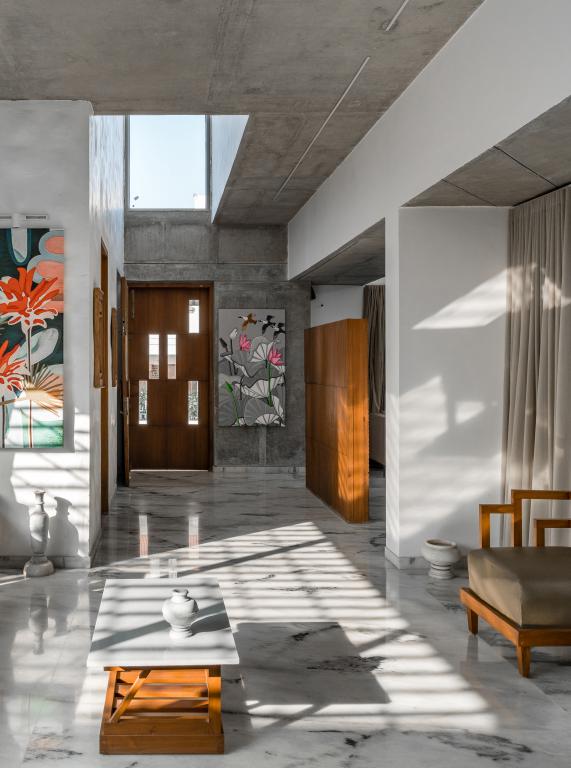
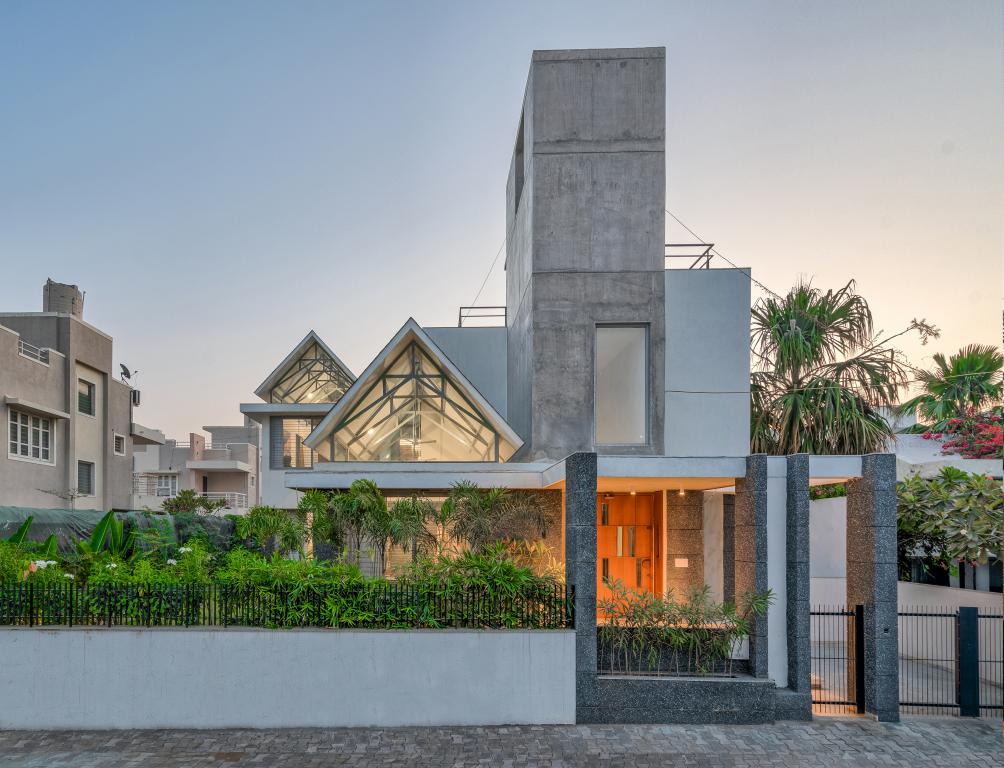
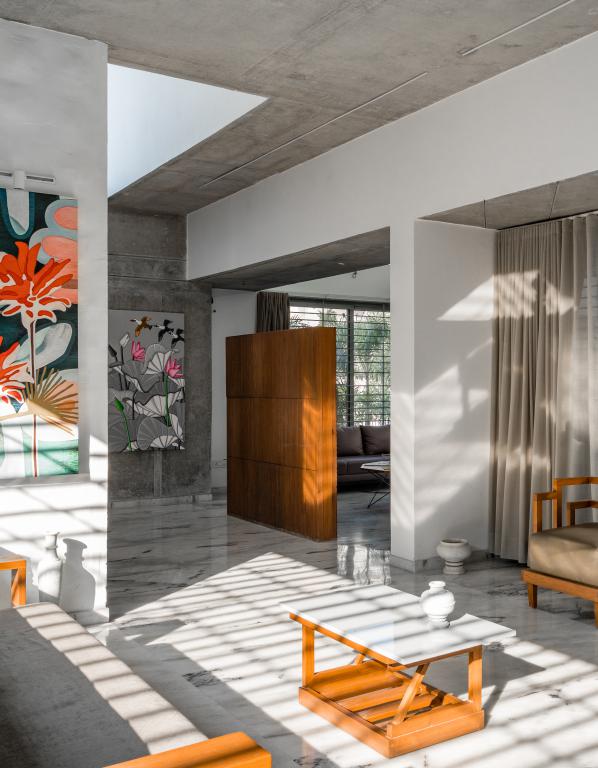

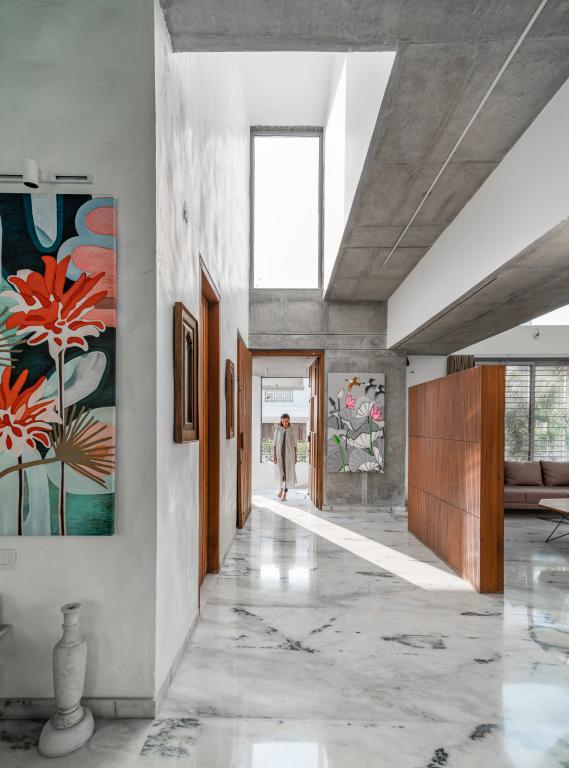
Keep reading SURFACES REPORTER for more such articles and stories.
Join us in SOCIAL MEDIA to stay updated
SR FACEBOOK | SR LINKEDIN | SR INSTAGRAM | SR YOUTUBE
Further, Subscribe to our magazine | Sign Up for the FREE Surfaces Reporter Magazine Newsletter
Also, check out Surfaces Reporter’s encouraging, exciting and educational WEBINARS here.
You may also like to read about:
Belaku Residence by Technoarchitecture Evokes the Natural Elegance of Wabi Sabi and Balanced Geometric Forms |Bangalore
Discarded Pipes, Luminous Atrium and Sculpted Staircase Feature The Gleaming JackFruit Garden Residence in Kerala | Wallmakers
And more…