
Located on Toronto's waterfront, this red-hued plant-covered building dubbed “ Timber House '' is designed by internationally renowned architecture practice Adjaye Associates. Once completed, the long and narrow structure is officially said to be one of the largest residential mass-timber structures in Canada. It will be built as a part of The Quayside project that involves impressive buildings by prestigious firms such as Alison Brooks Architects and Danish firm Henning Larsen. Along with the use of sustainably sourced timber, the site also promotes the use of electric vehicles. The project will be positioned on a site of 12 acres (4.9 hectares) along the lakefront of the city and will consist of five huge towers and some smaller buildings. At SURFACES REPORTER (SR), we can’t say the exact size at this nascent stage but it is perceptible that it is going to be huge and will have vertical greenery on its facade, rooftop gardens, and greenhouses. Read more about this amazing mass-timber building and vertical forest:
Also Read: Mass Timber Architecture: Benefits and Common Misconceptions
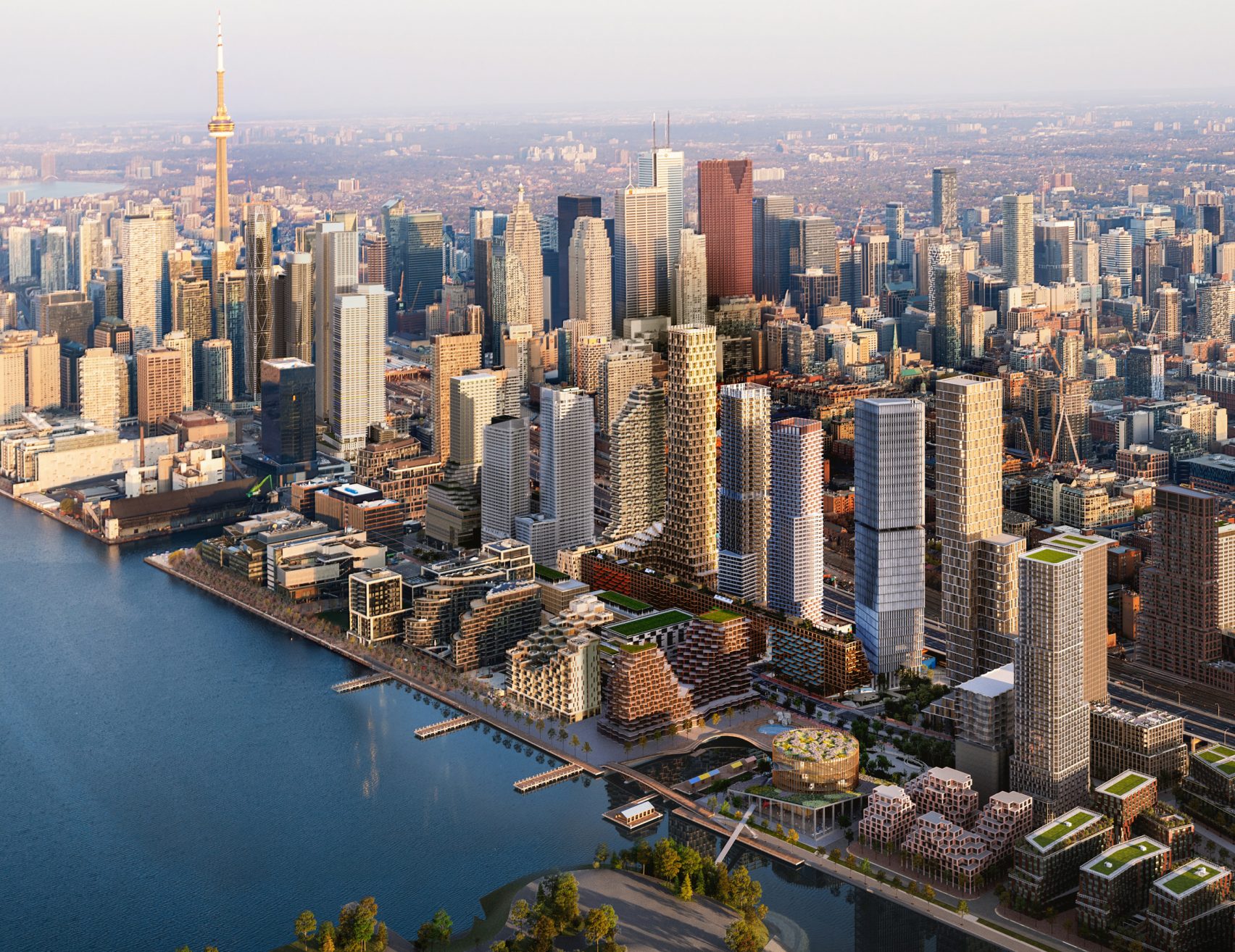 Developers Dream Unlimited and Great Gulf, Quayside have commissioned the work to design five towers, cultural buildings and forested public space. The firm will create around 800 new homes and it is considered that some of them will be affordable.
Developers Dream Unlimited and Great Gulf, Quayside have commissioned the work to design five towers, cultural buildings and forested public space. The firm will create around 800 new homes and it is considered that some of them will be affordable.
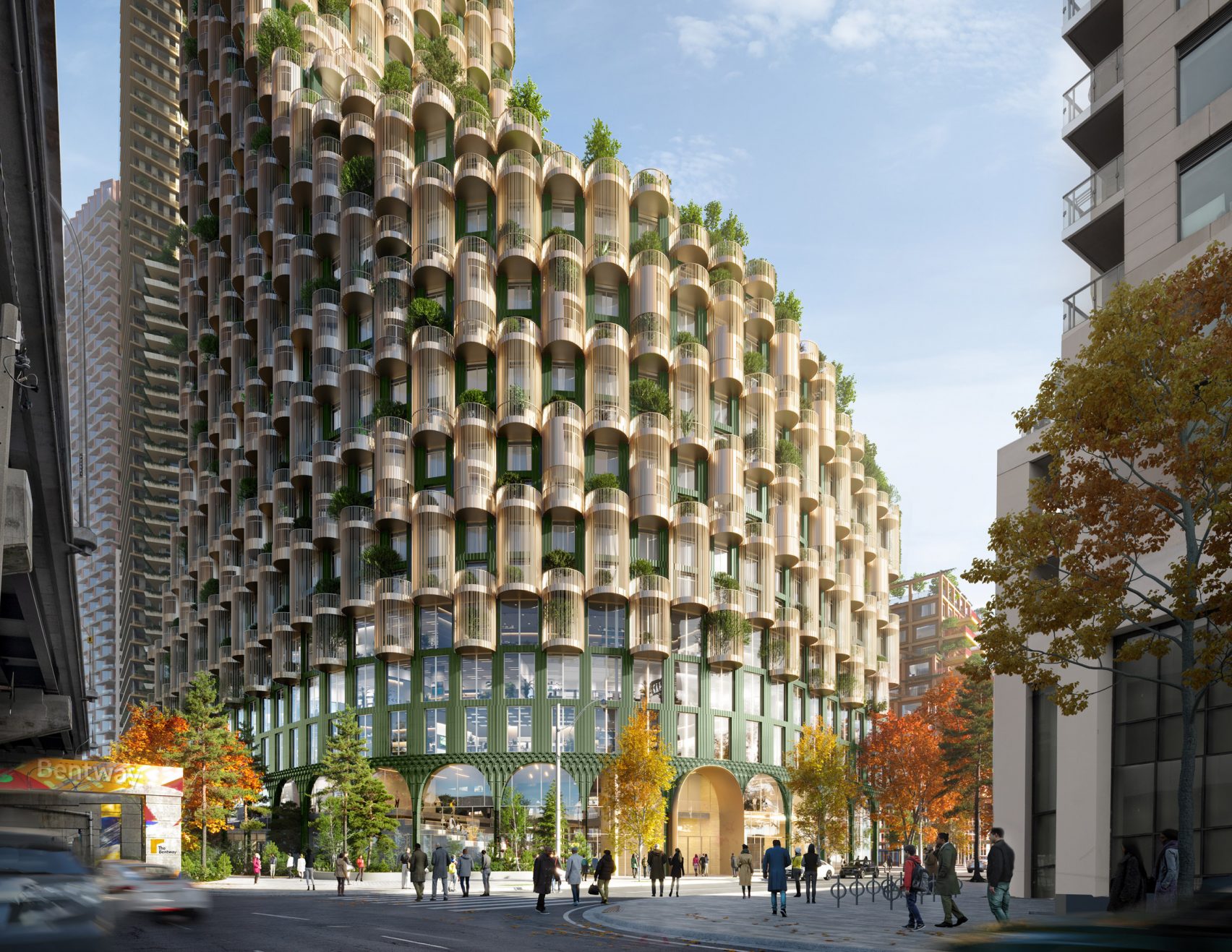 Apart from the residential units, it will also have a plaza and a rooftop urban farm. With all these features, the site seems like a very pleasant place to live.
Apart from the residential units, it will also have a plaza and a rooftop urban farm. With all these features, the site seems like a very pleasant place to live.
First All-Electric, Zero-Carbon Community
Apart from the use of locally sourced timber, the site also promotes the use of electric vehicles. The governmental organization- Waterfront Toronto- which leads the development of the site says that Quayside is going to be "the first all-electric, zero-carbon community at this scale".
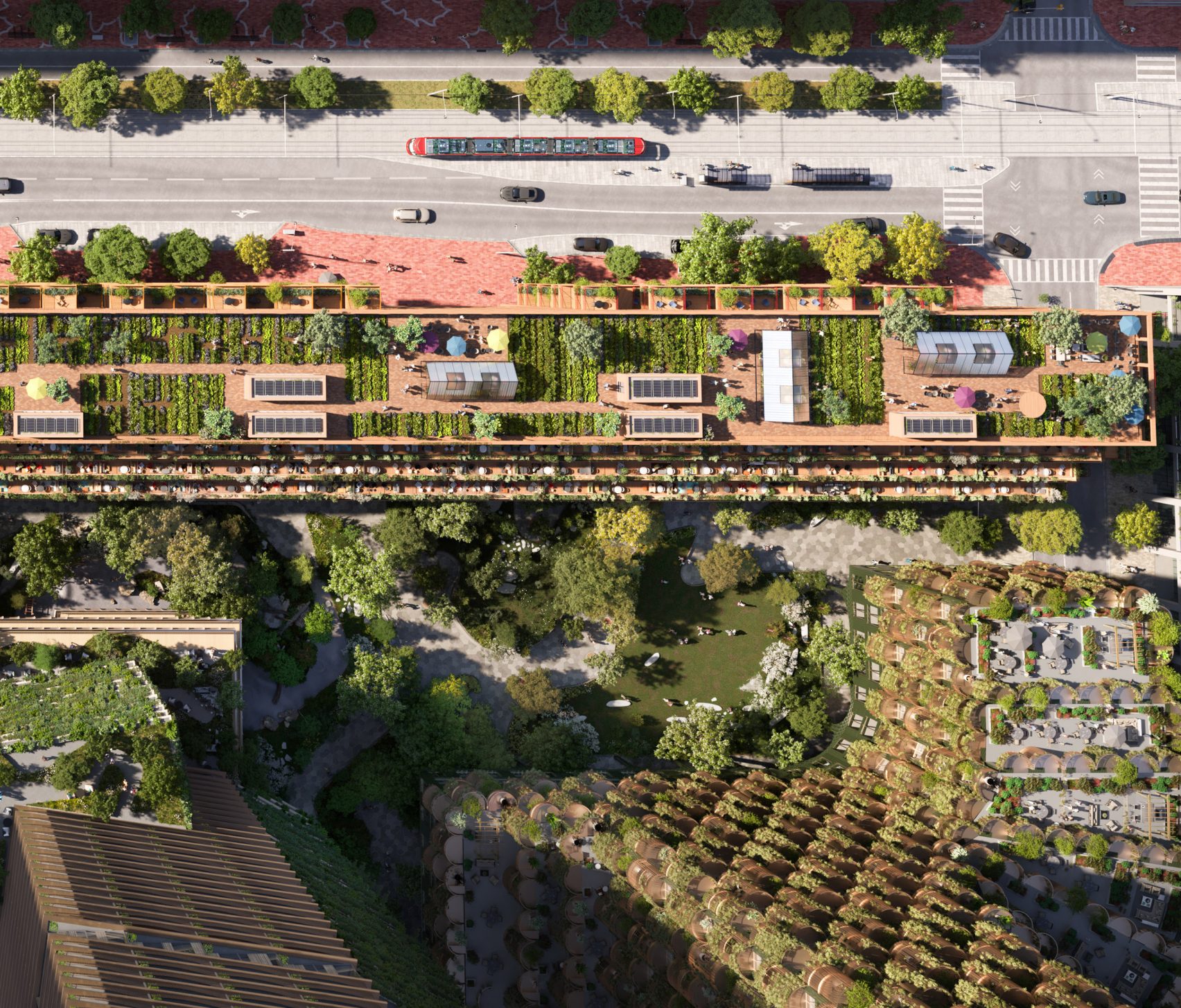 "We set out to make Quayside the kind of community that meaningfully improves the lives of its residents, neighbours and visitors," said George Zegarac, president of Waterfront Toronto.
"We set out to make Quayside the kind of community that meaningfully improves the lives of its residents, neighbours and visitors," said George Zegarac, president of Waterfront Toronto.
Also Read: Tokyo Based Architecture Firm Designed A Timber house That Plays With Light and Transparency | Japan
A Fascinating Structure With Urban Forest
The facade of the building is overlapped by thin beams and has green courts. Further, a community forest by SLA Landscape will cover the center of the buildings and Timber House. Spread over an area of 2-acres, this will offer a car-free green zone for inhabitants and visitors..
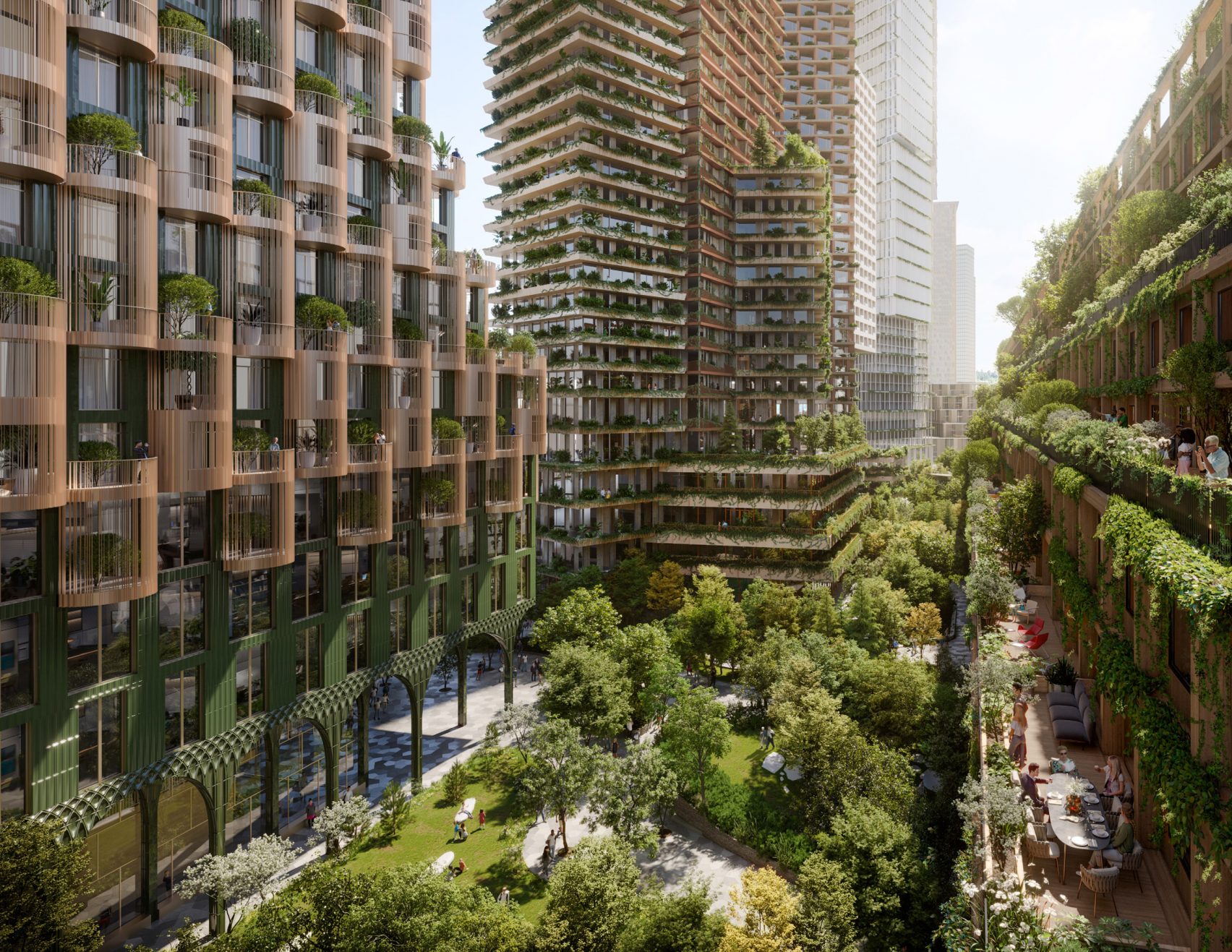 Along with this Timber House by Adjaye Associate, the site will also contain Danish studio Henning Larsen's tower called The Overstorey. Sited directly adjacent to it is Western Curve by Alison Brook Architects that elevates up from slender arches and will be wrapped in round balconies and plants.
Along with this Timber House by Adjaye Associate, the site will also contain Danish studio Henning Larsen's tower called The Overstorey. Sited directly adjacent to it is Western Curve by Alison Brook Architects that elevates up from slender arches and will be wrapped in round balconies and plants.
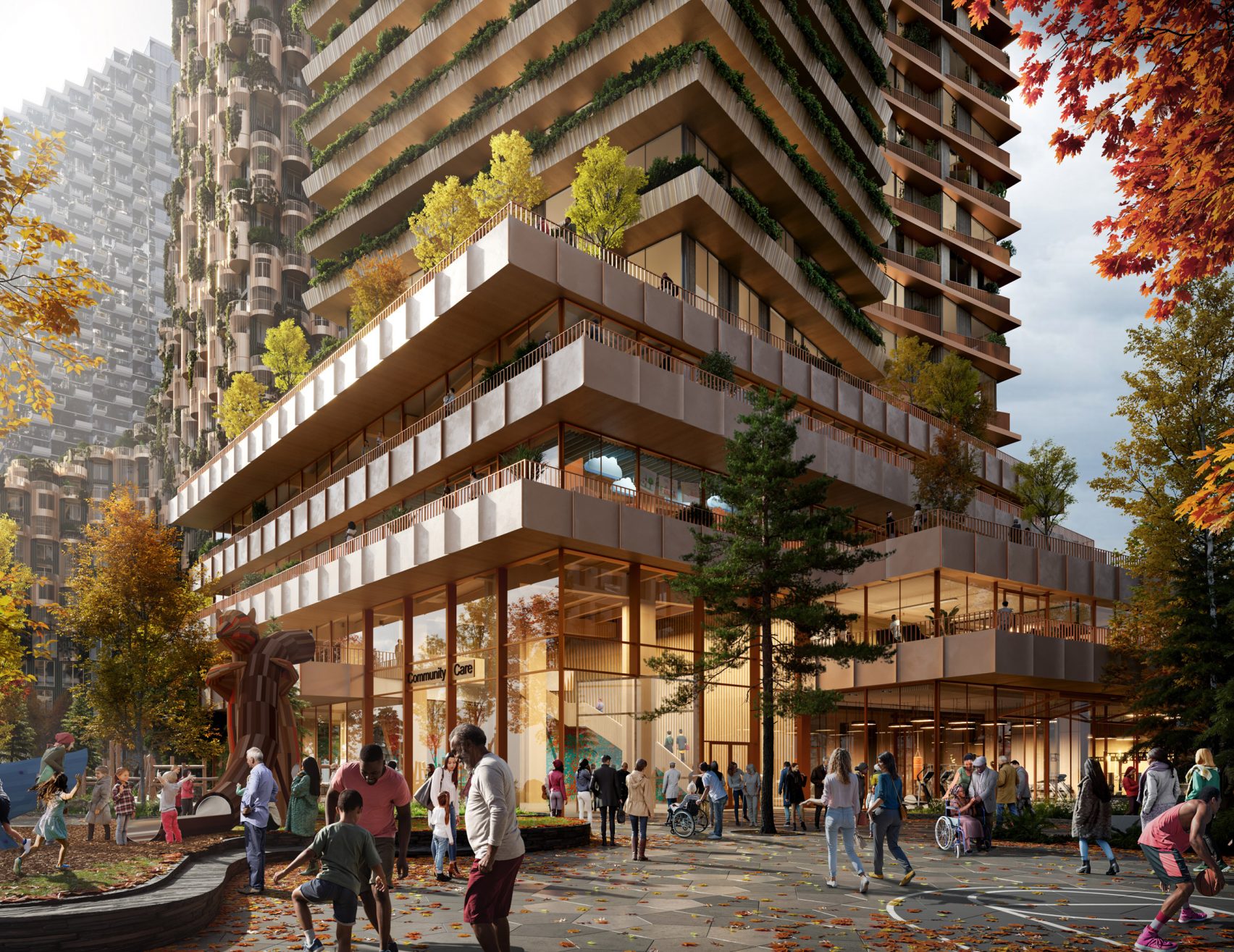
The design for the cultural buildings has not yet been unveiled, but it will be tailored towards commemorating the Indigenous community. There will be a community care hub to offer an array of health programs and services to support old-age people and a recreation space.
Photo Courtesy: Waterfront Toronto.
Keep reading SURFACES REPORTER for more such articles and stories.
Join us in SOCIAL MEDIA to stay updated
SR FACEBOOK | SR LINKEDIN | SR INSTAGRAM | SR YOUTUBE
Further, Subscribe to our magazine | Sign Up for the FREE Surfaces Reporter Magazine Newsletter
Also, check out Surfaces Reporter’s encouraging, exciting and educational WEBINARS here.
You may also like to read about:
The Toronto Tree Tower Is Built From Cross Laminated Timber and Plants | Penda | Timber
Safdie Architects Reveals Plans To Build Interconnected Housing Towers Over Railway Tracks in Toronto | Orca
Adjaye Associates Designs Eight Rammed Earth Domed Structures For Thabo Mbeki Presidential Library in South Africa
And more…