
International architecture and design practice- Aedas has unveiled the design of its Golden Union Park in Shanghai’s new tech office district in China. The project comprises three 72m tall structures in Phase One and five low-rise office buildings along with retail and hotel chains in Phase Two. The mixed-use building contains 24-hour pathways and allows flawless accessibility and circulation within and outside the site boundary in the Chinese city. To introduce greenery into the offices, the firm integrates green courtyards along the south corner of each building. Read more about the project below at SURFACES REPORTER (SR):
Also Read: The ‘1000 Trees’ Building In Shanghai, China Features Breathtaking Hanging and Standing Plants | Heatherwick Studio
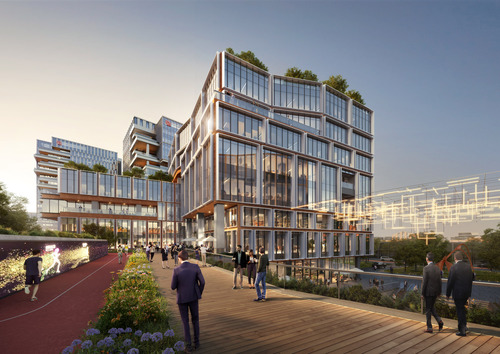 The design team at Aedas plans to design an innovative office campus in Shanghai, China that combines business, communities, and leisure. The cluster of new buildings will be connected through a centralized elevated walkway, filled with green plants.
The design team at Aedas plans to design an innovative office campus in Shanghai, China that combines business, communities, and leisure. The cluster of new buildings will be connected through a centralized elevated walkway, filled with green plants.
When Origami Cut-and Fold Technique Meets Architecture
The design team at Aedas took cues from the origami cut-and-fold technique to design the unique structures. The intersecting lines help to create the landscape and the multilevel passageways that run through the campus of office buildings. The traversing points become a focal point to arrange various programs, while the middle green axis connects the exterior and interior spaces visually, adding to the integrity of the design.
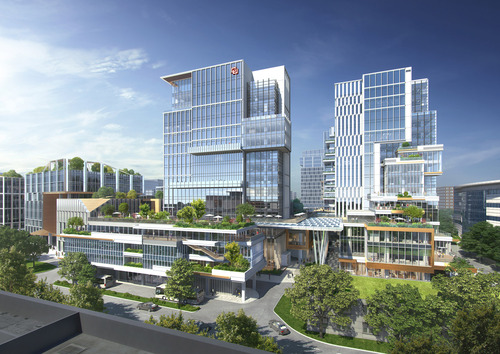 Further, the cut and fold technique eliminates the negative spaces for steeping terraces and balconies that serve as social hubs for collaboration and international within offices while people could explore various activities scattered throughout the multilevel passageways.
Further, the cut and fold technique eliminates the negative spaces for steeping terraces and balconies that serve as social hubs for collaboration and international within offices while people could explore various activities scattered throughout the multilevel passageways.
To stand out from the surrounding builts and present unique functional space without compromising the overall character of the development, the firm gives unique facade treatment to office blocks. The design team sharpens every tower’s individuality by giving elevation to each building with its distinctive material and colour palette that ultimately results in an exceptional, coherent design language.
Corner Office Gardens Accentuate The Buildings
The firm introduced beautiful greenery at the corner of the buildings to create social gathering spaces for interaction and positive collaboration.
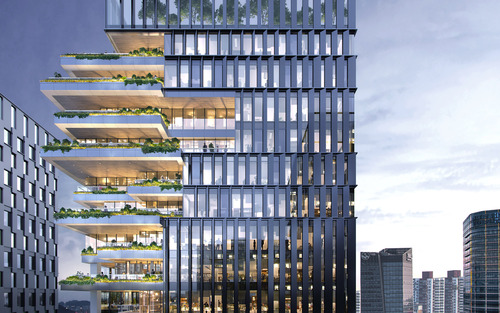 “We place the taller office towers in the north as the backdrop of the development, overlooking the low-rise building blocks, each designed with their own courtyard that connects to the spine of the central walkway,” explains David Clayton, Aedas Global Design Principal. The vertical greenery element catches the attention to move fluidly upwards through balconies and atriums.
“We place the taller office towers in the north as the backdrop of the development, overlooking the low-rise building blocks, each designed with their own courtyard that connects to the spine of the central walkway,” explains David Clayton, Aedas Global Design Principal. The vertical greenery element catches the attention to move fluidly upwards through balconies and atriums.
Also Read: Dynamic Snake-Like Shape Distinguishes The JW Marriott Hotel in Shanghai | Gensler
Programs
The project offers several communal and recreational spaces such as a skate park, sunshine lawn, water courtyard, and much more, encouraging a healthy work-life balance in the fast-paced city life of Shanghai.
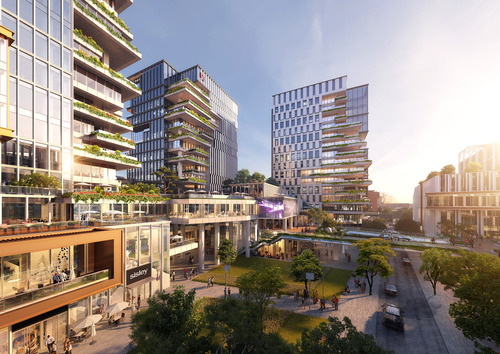 The design also includes rooftop gardens and internal courtyards that are partly enclosed giving a feel of a tranquil retreat. The interiors contain an amphitheater to host various activities, including press conferences, seminars, training, and tech exhibitions.
The design also includes rooftop gardens and internal courtyards that are partly enclosed giving a feel of a tranquil retreat. The interiors contain an amphitheater to host various activities, including press conferences, seminars, training, and tech exhibitions.
A series of meeting rooms are designed in each of the low-rise office towers in Phase Two that are carefully designed as floating boxes contained in a glass atrium. They share common office facilities and conference tools that assist in imposing an interrelated workspace.
Social Interaction- The Main Goal
The main aim of this development was to enhance social interaction, which is exemplified by incorporating a myriad of interactive features and backed by the central green axis. The green axis directs users along a running track, big gathering lawns, and sports facilities in the office campus. Further, the performing arts center on the campus assimilates art and culture into the project.
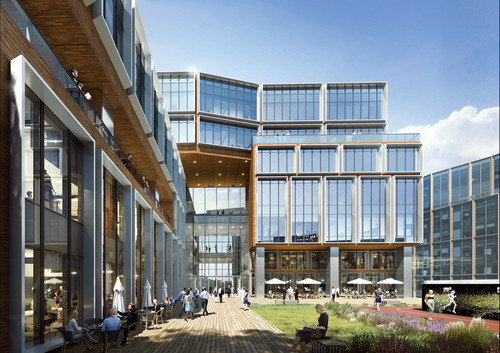 Further, the design scheme also includes a community center and an idyllic bookstore to encourage social interaction. “Our vision for the Shanghai Golden Union Park is to blend the boundaries between work and social life, and set a new benchmark for a smart office hub,” concluded David Clayton, Aedas Global Design Principal.
Further, the design scheme also includes a community center and an idyllic bookstore to encourage social interaction. “Our vision for the Shanghai Golden Union Park is to blend the boundaries between work and social life, and set a new benchmark for a smart office hub,” concluded David Clayton, Aedas Global Design Principal.
Project Details
Project Name: Golden Union Park
Architecture Firm: Aedas
Gross Area: 164,434 sq m
Directors: Christine Lam, David Clayton
Completion Year: On-going
Source: https://www.aedas.com/
Keep reading SURFACES REPORTER for more such articles and stories.
Join us in SOCIAL MEDIA to stay updated
SR FACEBOOK | SR LINKEDIN | SR INSTAGRAM | SR YOUTUBE
Further, Subscribe to our magazine | Sign Up for the FREE Surfaces Reporter Magazine Newsletter
Also, check out Surfaces Reporter’s encouraging, exciting and educational WEBINARS here.
You may also like to read about:
Shanghai Studio Adds Sweeping Brick Corridors In The Old Chinese Granaries To Create TaoCang Art Centre
A Series of Overlapping Waving Slabs Wraps The Mixed-Use Residential Building by Koichi Takada Architects in Australia | Norfolk
Double Curved Insulated Glass Will Clad the ‘2 Murray Road’ Office Tower in Hong Kong | ZHA Reveals Design
and more...