
Marrying old with new can develop a home that looks as though it has evolved over many years. Such a home is this 2,500 sq ft apartment in Greater Kailash 1 that pays an ode to the past in a contemporary style. Designed by Delhi-based design practice Navya and a Quarter, this home is compassionately detailed with bespoke furniture and inmate art that speaks about the people who inhabit it. Navya says, " Homes are not a curation of all new things but rather an abode that is an amalgamation of old and new". SURFACES REPORTER (SR) talked with the designer to know how she realized a home that not only stimulates the nostalgic senses but also creates a balance so that the interiors look clutter-free and elegant. Read on:
Also Read: The Works Interiors Fashions A Contemporary Delhi Home Where Touches of Traditional Shine Through | Casa K
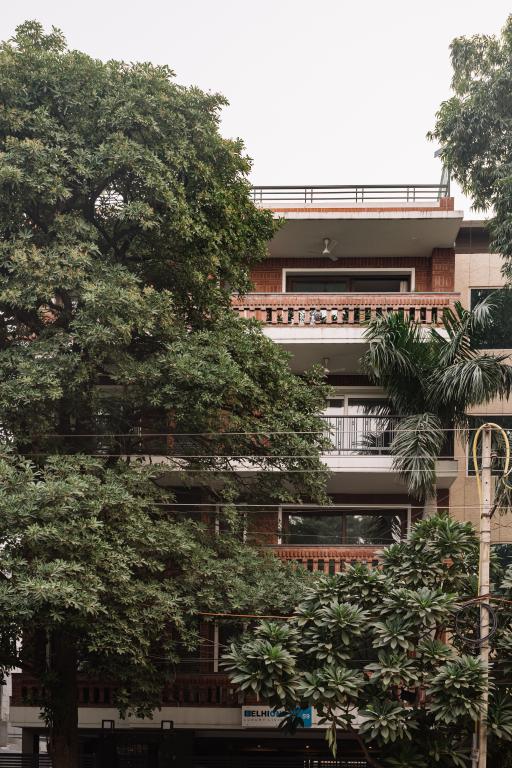
Located in the prime location of Delhi in Greater Kailash 1, this beautiful home designed by Navya and a Quarter flawlessly reflects the personalities, family histories, and design approaches of the creative minds who inhabit it.
Timeless and Spacious Living Area
The home opens up into a capacious living area. It is visually symmetrical with a cane seat inspired by MUAR Design at the center. The generously sized olive-green sofa and a single chair, upholstered in mute printed fabric, create its mirror image on the opposite side.
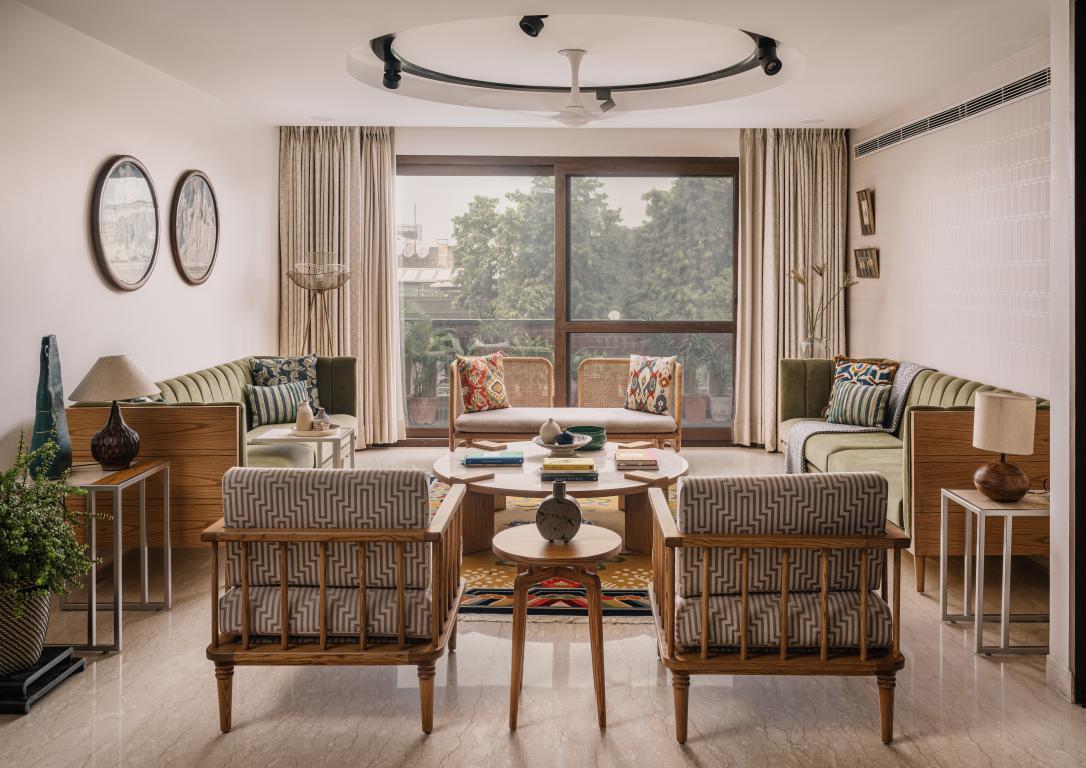
The round coffee table in the center has been characterized by a unique detail that encloses the stone-top amidst the legs.
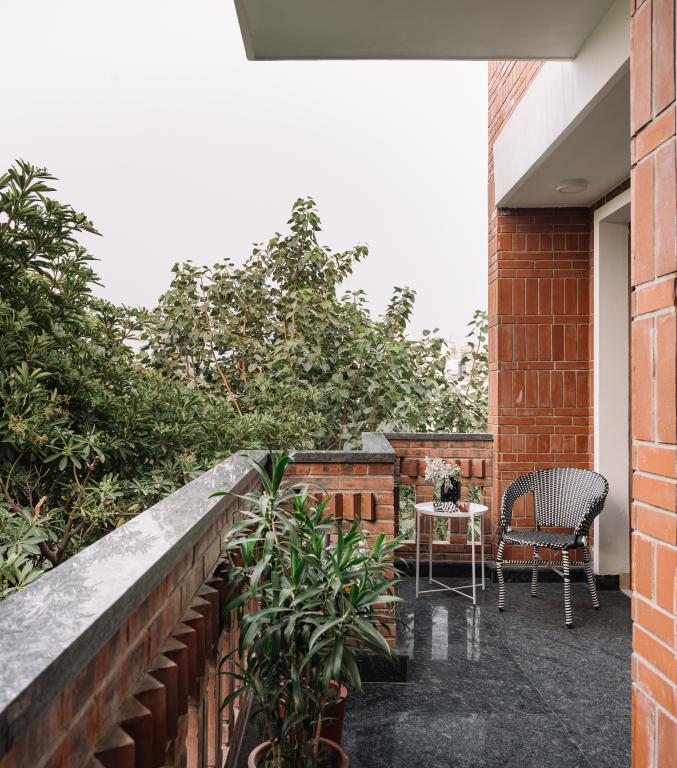 A sliding glass door behind the cane seat parlays into a balcony flooding the space with natural light while granting a scenic view of tall Ashoka trees. This space is furnished with Sarita Handa cushions and an oriental rug crafted in Mcleod Ganj that has been a time-honored souvenir in the client's family. This intricately colored rug is emphasized by keeping the space light and symmetrical. The two opposite walls adorned by family inheritance crack the symmetry of the space.
A sliding glass door behind the cane seat parlays into a balcony flooding the space with natural light while granting a scenic view of tall Ashoka trees. This space is furnished with Sarita Handa cushions and an oriental rug crafted in Mcleod Ganj that has been a time-honored souvenir in the client's family. This intricately colored rug is emphasized by keeping the space light and symmetrical. The two opposite walls adorned by family inheritance crack the symmetry of the space.
Elegant Set of Table and Chairs in The Dining Area
The dining space is an apt addition to this living area. The Suar tropical wood garnered from Bombay is assembled into an ideal tabletop with glass in the center.
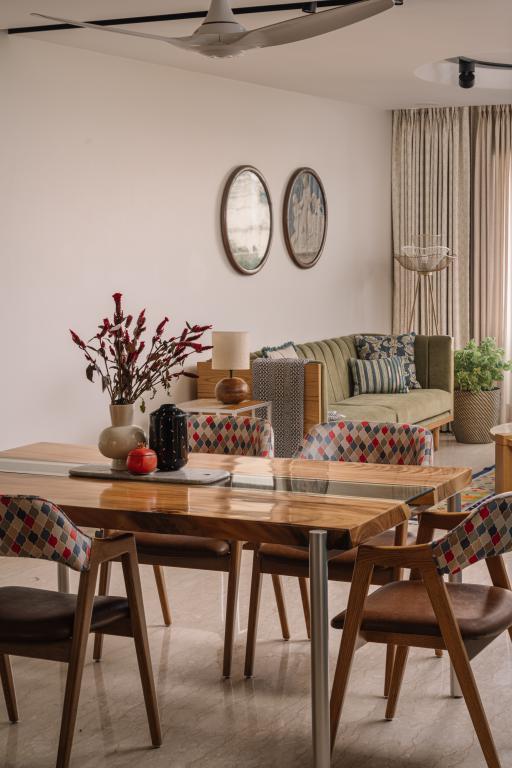 The chairs upholstered in fabric by Cottons and Satins imitate the colors of the rug. The contrast in the space is supplemented by the cyan bar unit that stands out without overpowering the space.
The chairs upholstered in fabric by Cottons and Satins imitate the colors of the rug. The contrast in the space is supplemented by the cyan bar unit that stands out without overpowering the space.
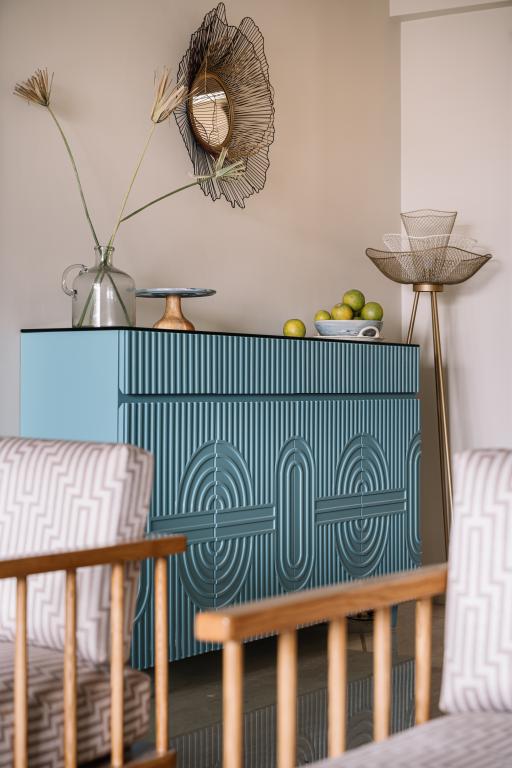 The dining extends into a smaller TV room divided with a glass partition that seamlessly unites the common areas. This minimal space narrates the design ideology of the entire house. The black console unit acknowledges modernity, while the classic cane shutters portray the abundance of history.
The dining extends into a smaller TV room divided with a glass partition that seamlessly unites the common areas. This minimal space narrates the design ideology of the entire house. The black console unit acknowledges modernity, while the classic cane shutters portray the abundance of history.
Also Read: An Amazing Art Collection Sets The Tone of This Light-Suffused Haven in Chattarpur, New Delhi | Aparna Kaushik Design Group
Master Bedroom Reflects Mellow Homely Vibes
The large, clutter-free master bedroom is muted and mellow. The calmness of the space is conveyed by the long headboard, encapsulated in the textures of ashwood. This organic virtue is layered by circular elements persistent in handles and artworks. The skylight assists in illuminating this well-proportioned room. To juxtapose the inherited nature of the space, hints of red disperse around.
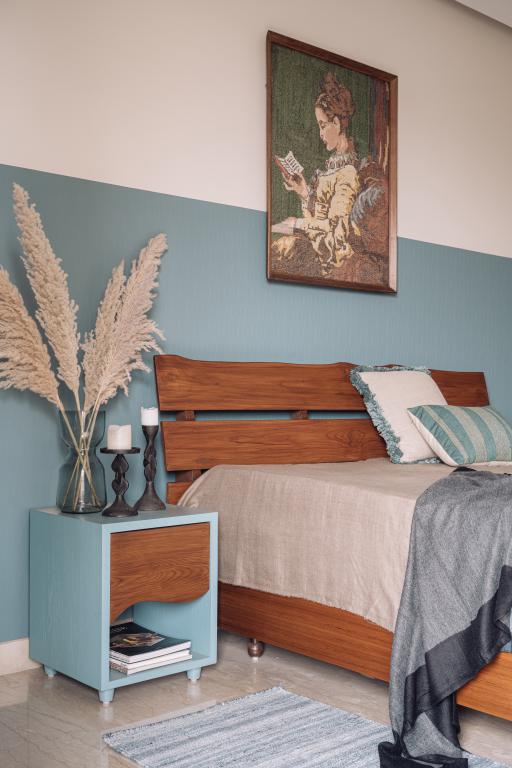 The overwhelming scale of this family-rooted, cross-stitched artwork is addressed by snapping the walls in two prominent colors - eggshell white and blue. Rightly called the Half-and-Half room, the space intends on capturing the soul of the artwork.
The overwhelming scale of this family-rooted, cross-stitched artwork is addressed by snapping the walls in two prominent colors - eggshell white and blue. Rightly called the Half-and-Half room, the space intends on capturing the soul of the artwork.
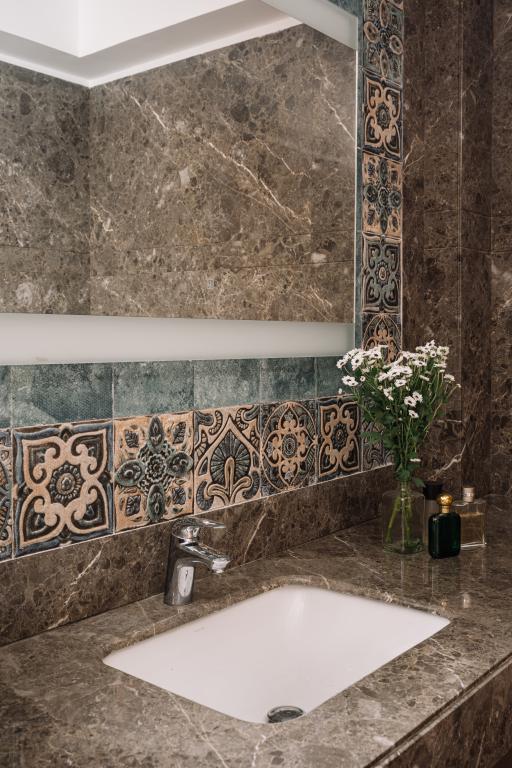 The refurbished furniture retains the teak wood of the headboard while enumerating blue-colored furniture around it. The washroom is encompassed in blue handmade Spanish tiles complemented by an Armani-Brown Italian stone slab.
The refurbished furniture retains the teak wood of the headboard while enumerating blue-colored furniture around it. The washroom is encompassed in blue handmade Spanish tiles complemented by an Armani-Brown Italian stone slab.
Versatile Muted Colour Scheme Continues in The Guest Bedroom
The guest bedroom is steep in subtle details, molding, natural and muted tones, making it a warm and welcoming space. The bed is refurbished to build a cane-woven headboard with side tables to match. Curios, like a striped rug, add an essence of modernity. Two adjacent balconies accommodate large amounts of green into the space.
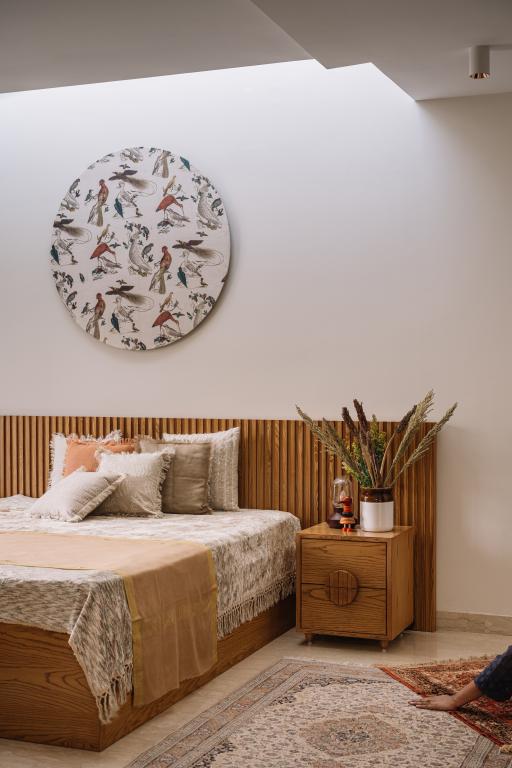 Contemporary style combined with old pieces that have sentimental importance is what makes this Delhi home unique and elegant.
Contemporary style combined with old pieces that have sentimental importance is what makes this Delhi home unique and elegant.
Project Details
Location: Greater Kailash 1, New Delhi
Area: 2500 Sqft
Architecture Firm: Navya And A Quarter
Photographer: Ishita Sitwala
About the Designer
Navya graduated from NIFT Delhi with a specialisation in Lifestyle Product Design in the summer of 2013. At a young age of 23, with intention in her heart and confidence in her entrepreneurial genes, she set off on a journey to create products and spaces imagined in a new light. Along with her long-time friends and business partners Vrinda & Sahej, she co-founded Studio Wood in August 2014. The collective offers a wide range of 70+ furniture pieces, designed for the young (at heart) and restless, showcased across India & Italy.

Navya Aggarwal, Founding Principal, Navya And A Quarter
Keep reading SURFACES REPORTER for more such articles and stories.
Join us in SOCIAL MEDIA to stay updated
SR FACEBOOK | SR LINKEDIN | SR INSTAGRAM | SR YOUTUBE
Further, Subscribe to our magazine | Sign Up for the FREE Surfaces Reporter Magazine Newsletter
Also, check out Surfaces Reporter’s encouraging, exciting and educational WEBINARS here.
You may also like to read about:
Art Reigns Supreme in This Delhi Home Designed For A Film Industry Luminary | Studio IAAD | The Envelope
Design Deconstruct Enhances The Charm of This Delhi Farmhouse With Lifesized Paintings, Artworks and Sculptures
And more…