
An abode that reflects the lifestyle of its residents while promising comfort and warmth, is what most family homes aspire to be. Enveloped in a tranquilizing neutral palette and tactile textures, this 900 sq. ft apartment in Juhu, crafted by Priyank Mehta, principal architect at Studio PM offers a contemporary experience with a balanced play of color, texture, and patterns. Throughout this home, the textiles, decorative accessories, colourful patterns and modern lines in furniture have been judiciously put together to give the house its distinctive character. SURFACES REPORTER (SR) receives more details about the project from the architect. Read on:
Also Read: Whimsical Red Pipes, Impressive Artworks, Eye-Catching Prints, Textures and Artefacts Set The Tone of This Mumbai Home | kaviar: collaborative
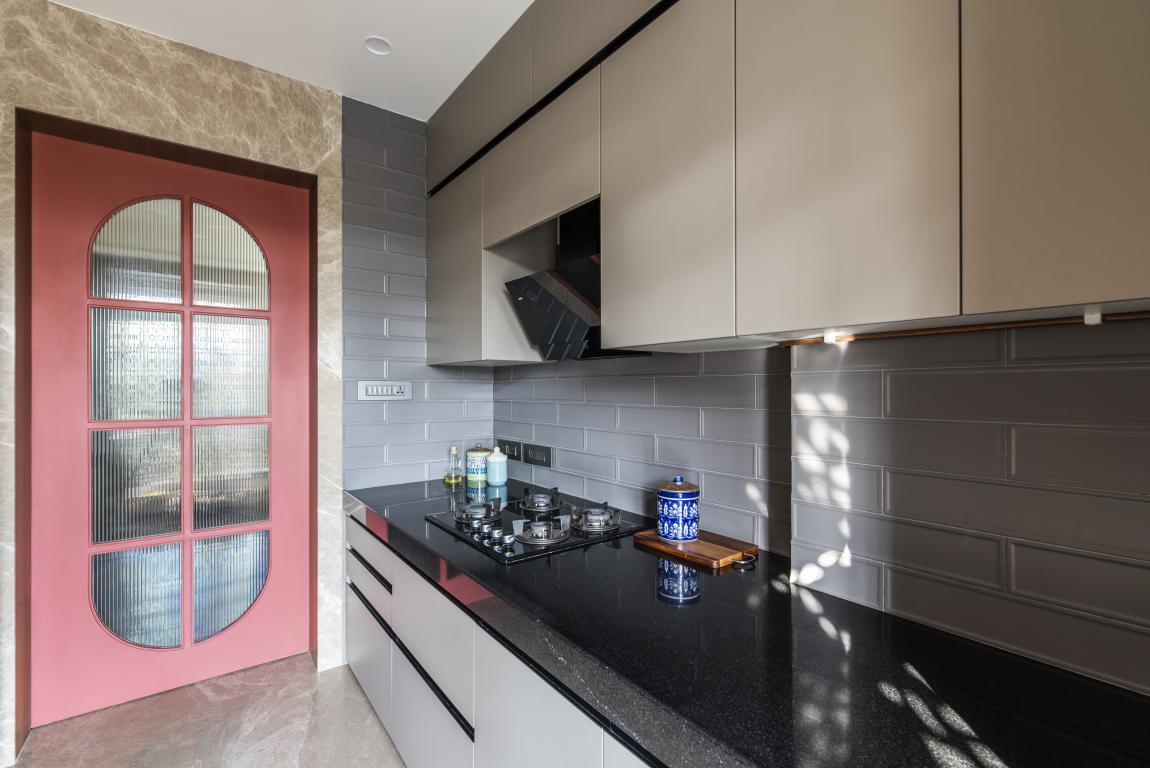
Muted grey and beige colours continue in the kitchen complimenting the beige marble floor and the home’s neutral palette. A pop of deep coral red is added to the sliding door to create a soft contrast.| Kitchen: elementra Kitchen
The need for solitariness and tranquility becomes a must in a bustling metropolis that never sleeps.
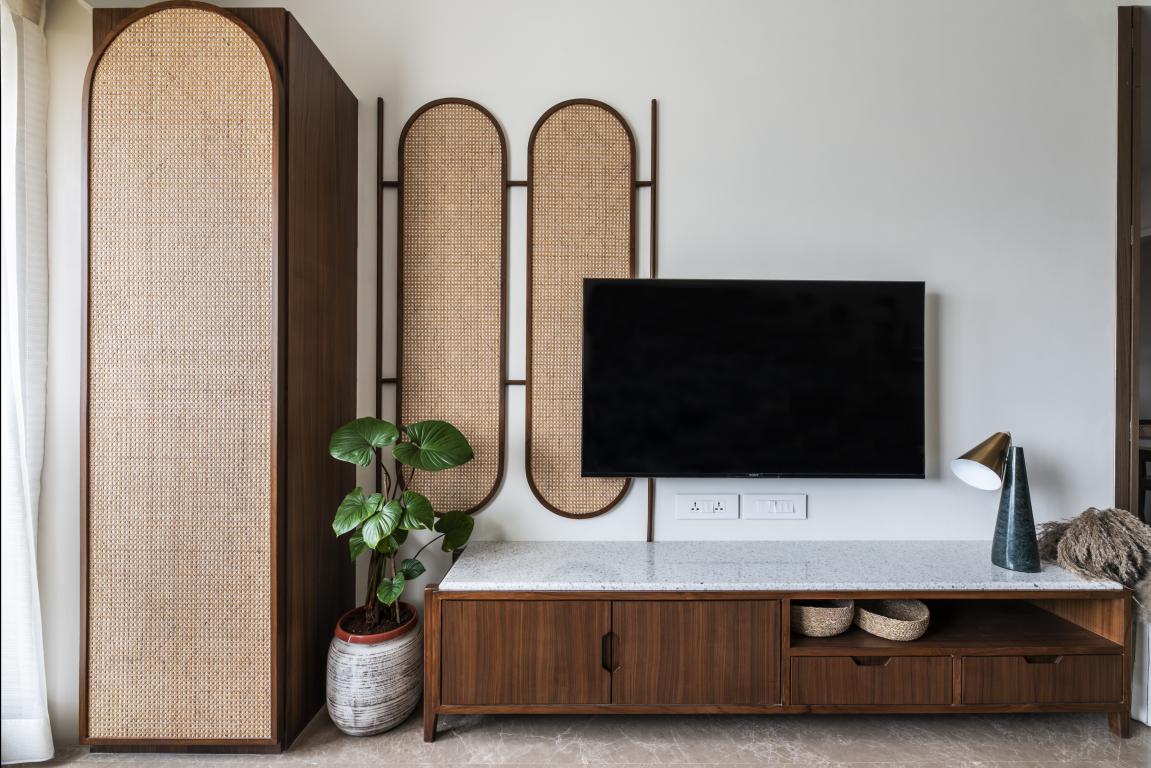
The elegant cane work on the wall and the terrazzo TV unit with inset handles in the living space are muted yet unique in their characteristics. The muted rustic finish pots with large leafed plant only add to the serenity. Together the elements create a timeless atmosphere. | All furniture – Designed and Executed by Studio PM
Many homebuyers in Mumbai would agree with this statement, however, very few get the chance to turn their desires and dreams into reality.
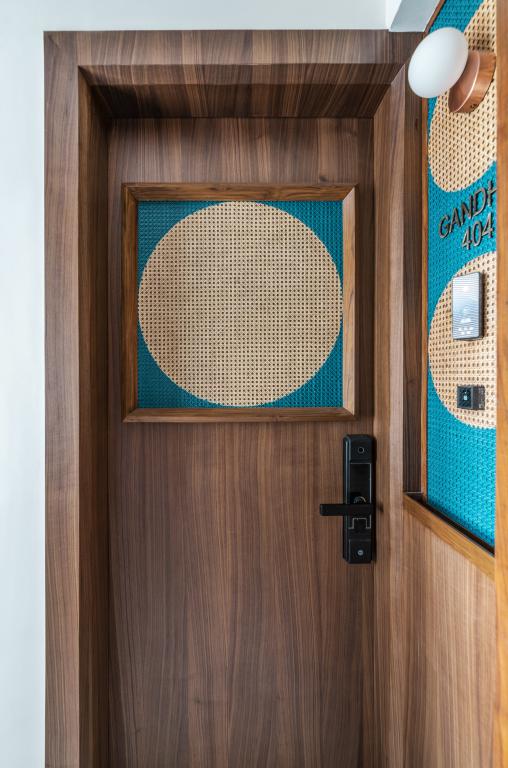 The wooden cane adorned door adds to the simplistic and minimal design of the house. The design is not stylistic, it’s rather an experiment with basic materials and their interplay to make the space truly timeless and experiential.
The wooden cane adorned door adds to the simplistic and minimal design of the house. The design is not stylistic, it’s rather an experiment with basic materials and their interplay to make the space truly timeless and experiential.
This home in Mumbai is an example of a relaxing abode that merges calming neutrals with fine textures. No doubt light and neutral colours are a classic option for small spaces and the firm has sensibly used them to emphasize the important features of the house.
Minimalist Interiors
The design revolves around a minimalist approach whilst indulging in little bursts of colours. Fitted in this backdrop is the bespoke furniture designed by the studio having a bent towards modern and mid-century styles.
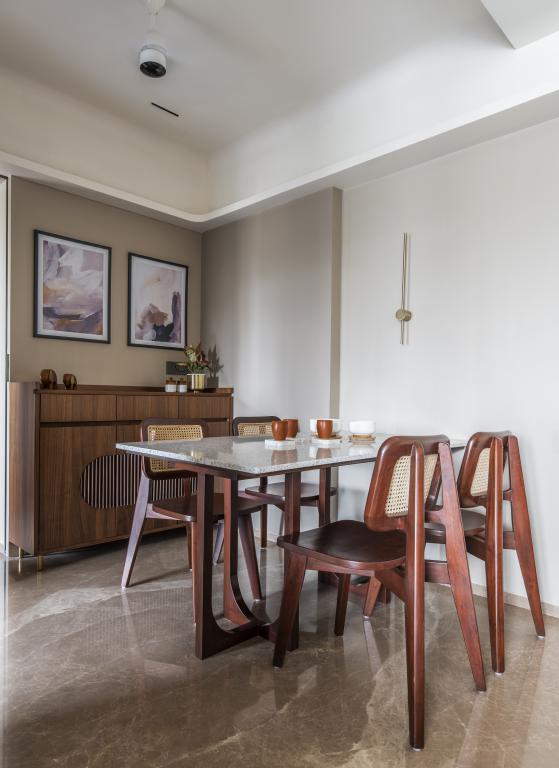
The grey marble flooring, complemented by the use of wood and cane in the furniture enhances the simplistic design. Emphasis on the detail transforms this house into a home.
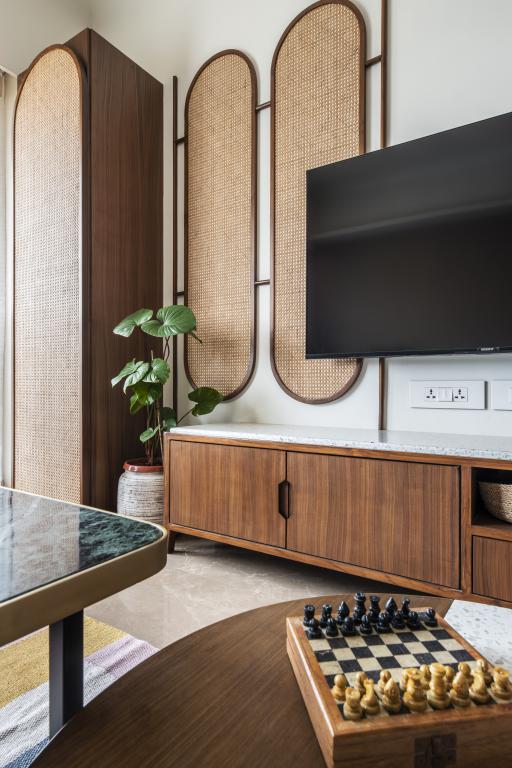
The elegant cane work on the wall and the terrazzo TV unit with inset handles in the living space are muted yet unique in their characteristics. The muted rustic finish pots with large leafed plant only add to the serenity. Together the elements create a timeless atmosphere. The green marble centre table with a brass border and black legs and the wooden and terrazzo table, on a multi-coloured dhurrie, enhances the living room.
"Limited space next to the bed provided us with a challenge to fit in the side table unit. A sleek piece of furniture was fashioned to fit in the needs while also adding onto to the character of the space," said the architect.
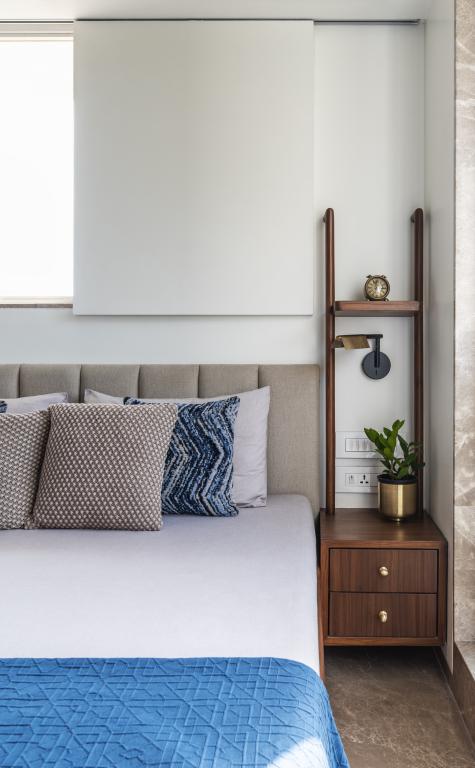
Limited space next to the bed provided firm with a challenge to fit in the side table unit. A sleek piece of furniture was fashioned to fit in the needs while also adding onto to the character of the space. All furniture – Designed and Executed by Studio PM
Washed with natural light, the master bedroom ensures a breezy vibe throughout the day. The neutral tones evoke a feeling of being at home, and is yet tranquil and cheerful. It personifies the serene approach of the client’s lifestyle.
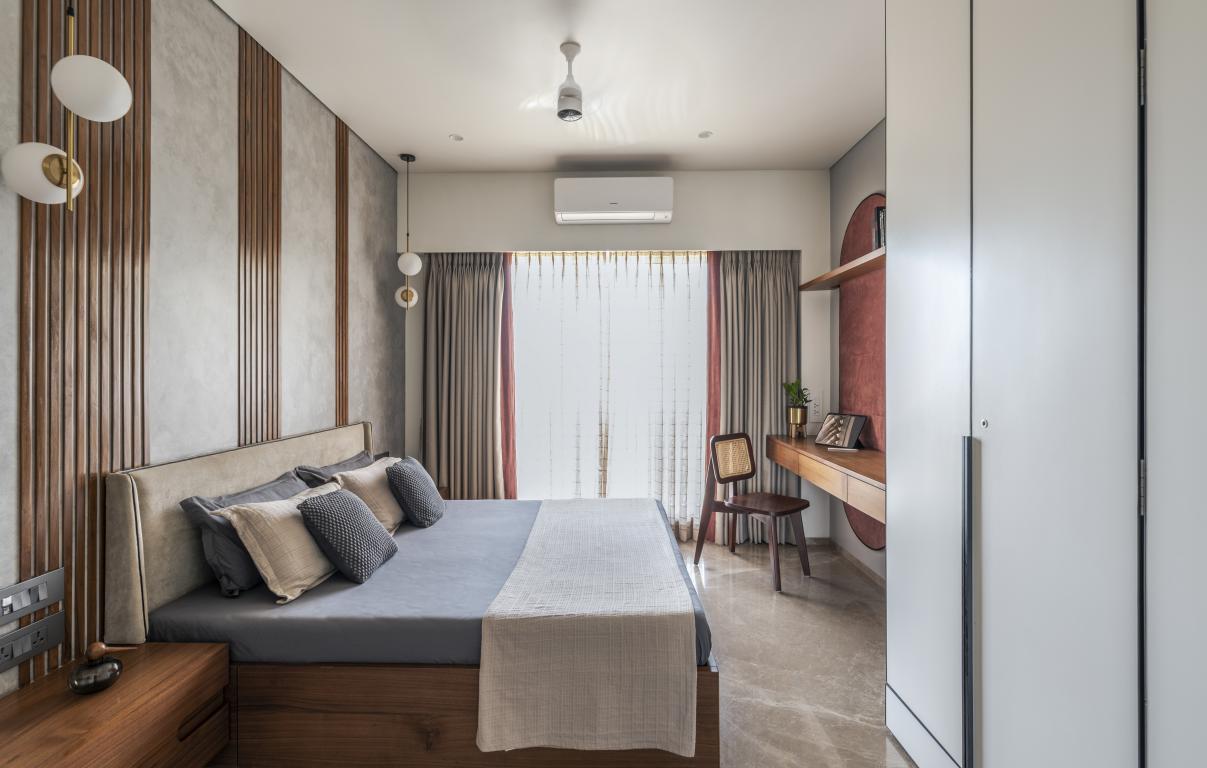
The master bedroom showcases neutral colours accentuated by wooden wall flutes. Simple yet elegant the dull beige grey texture on the wall complements the sheen of the beige floor marble. | Fabric – Purple patch studio | Light - artemeis
The serene emotion is brought in by the nude color tones, the greens and ample natural light.
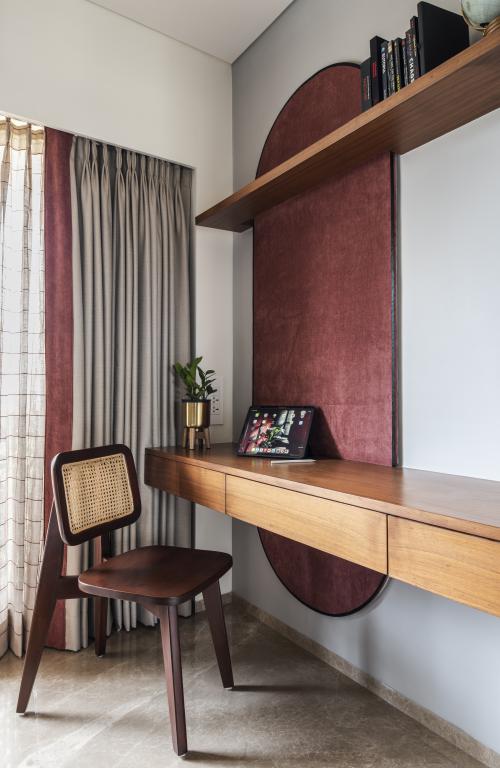
Situated right in the corner of the master bedroom is a work desk highlighted by the rich maroon fabric on the wall. The striking geometry lends a pivotal identity to the corner. The maroon lining of the curtain balances the colour in an otherwise achromatic room. | Curtains – Purple patch studio
The 3 bedrooms have been shaped precisely keeping the client’s needs in mind. Customized swing adds a playful character to the living room.
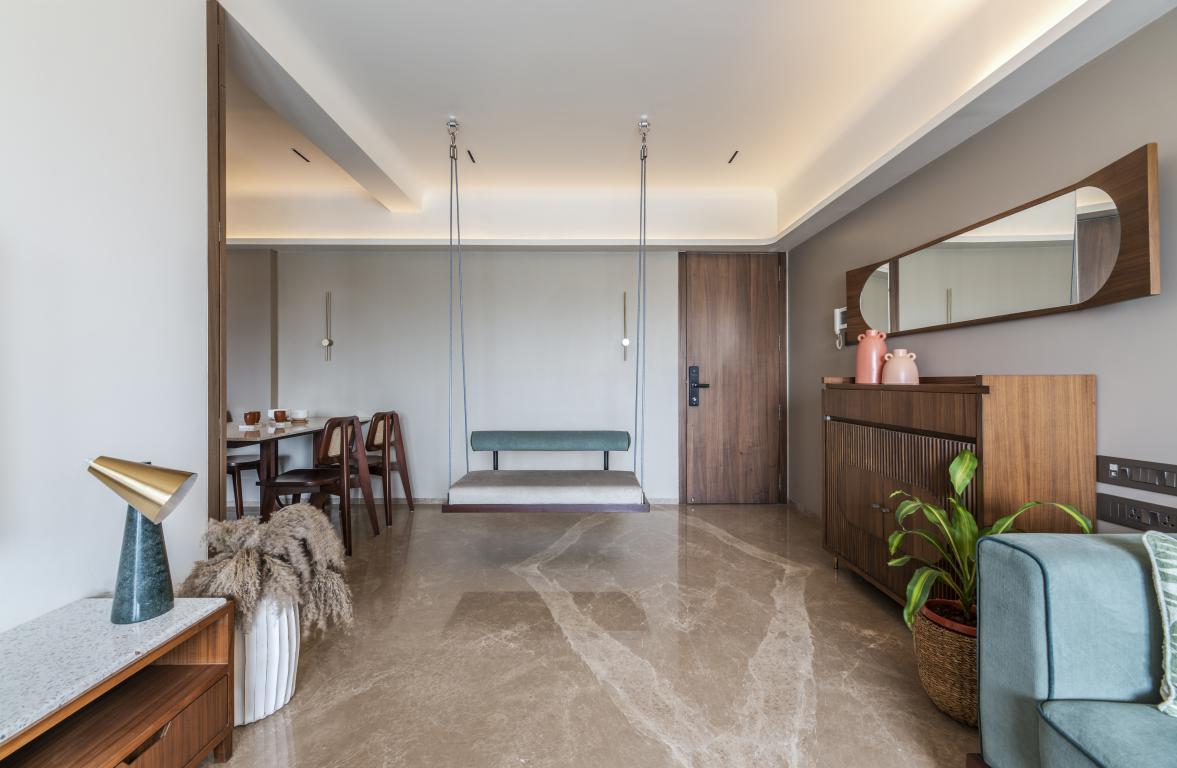
A customized swing negotiates a threshold between the dining and living areas. The “L” Shaped space provides privacy yet connectivity between the living and dining spaces. | All furniture – Designed and Executed by Studio PM
Balance of the greens and browns, with plenty of natural light, accentuate the space, creating a serene environment.
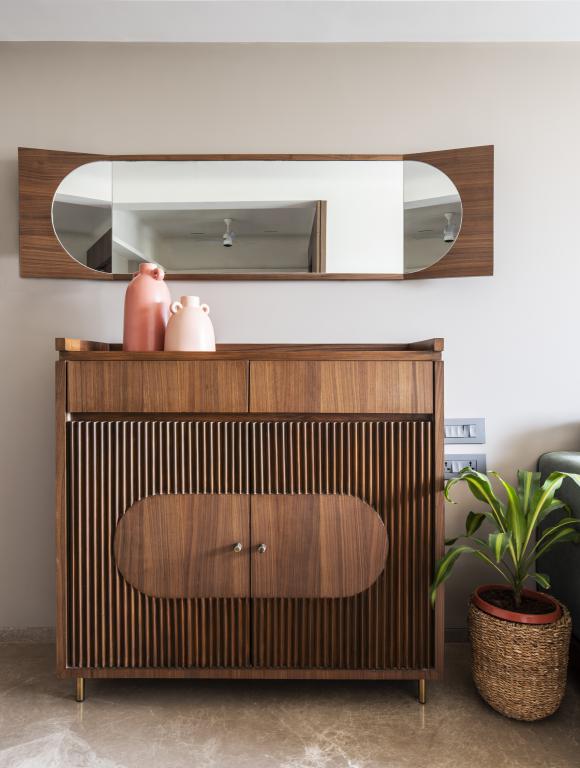
The Persian silk beige marble flooring, detailed wooden shoe console with brass legs, ceramic accessories and the cane planter amalgamates well within the living room. The inclusion of the angles in the mirror adds a dramatic character to the space.
The Persian silk beige marble flooring complements the cane and wood furniture. Colourful dhurrie with a terrazzo and green marble centre table binds the living room together. Brimming with natural light, thin profile lights were used on the false ceiling, creating a timeless experience.
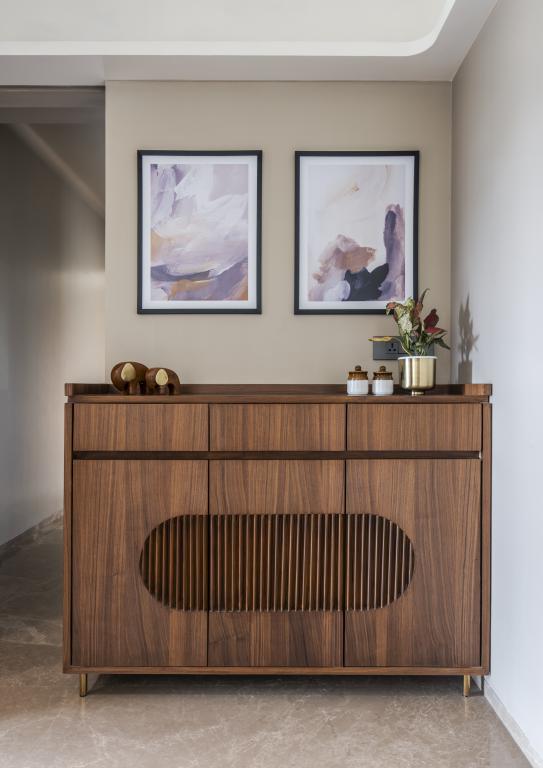
Located right opposite to each other, the shoe console and this crockery console, have been designed as yin and yang. This bespoke furniture designed by the studio, adds a modern and mid-century mood to the space. Antique accessories with pastel paintings harmonizes well with the neutral palette. | All furniture – Designed and Executed by Studio PM
Adhering to the client’s personalities, special attention was paid to minimizing the storage and furniture, with condensed design elements and focusing on insignificant details, giving it the timeless experience.
White Interiors With Bright Furnishings
All the rooms are dominated with a simple white on the walls and ceiling creating a feeling of openness in the tight space. A dash of colour is added in each space through the use of upholstery and furniture.
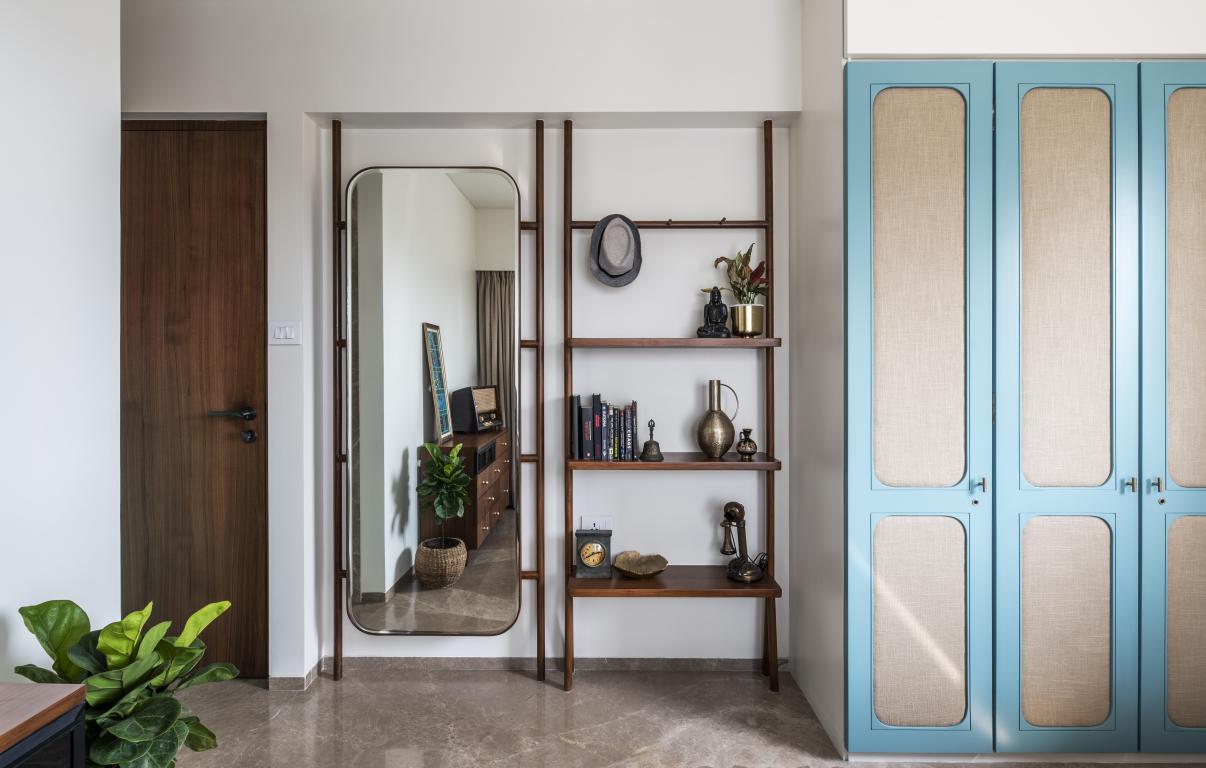
Overflowing with wooden details, parents’ bedroom has a splendid modern and contemporary touch. The wooden mirror and stacked shelves correlate with the blue and beige wardrobe and polished marble flooring. All furniture – Designed and Executed by Studio PM
However, there has been a thorough check on the use of colour which is limited to a fraction compared to the woods and the pastel shades.
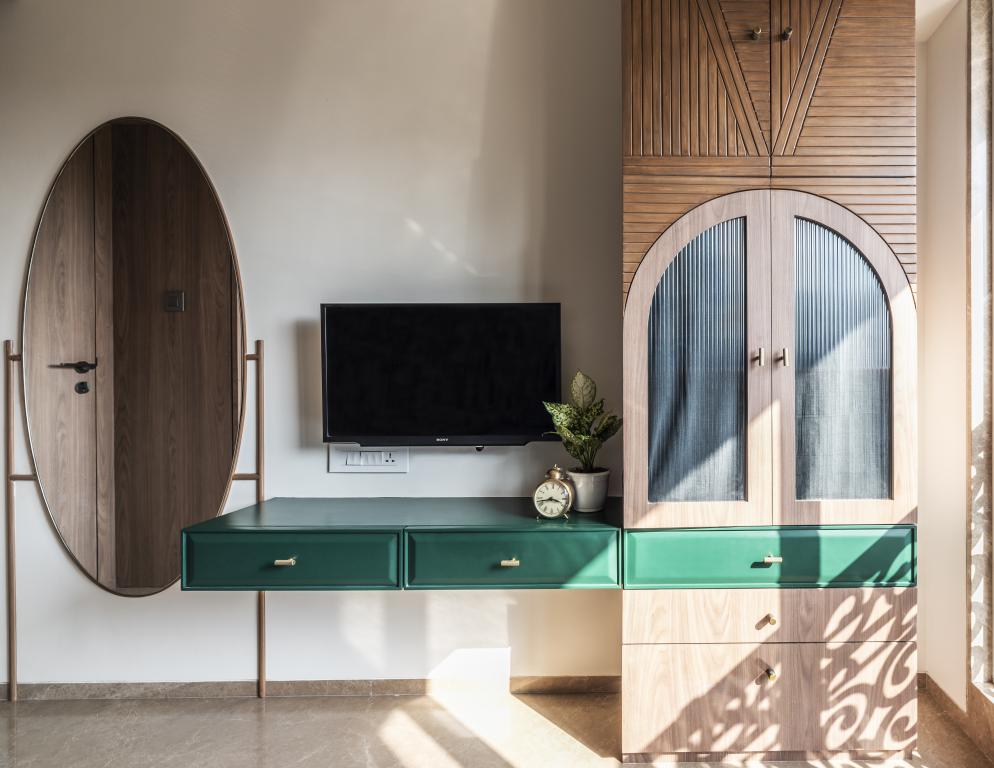
Self-standing mirror, pop green of the TV unit, a fluted glass of the temple door, and grooves on the veneer are all harmoniously bound together in an extremely compact space.
Also Read: Terrazzo Floors, Brass Accents and White Furnishings Mark This Minimalist Home Styled by Sarah Sham | Essajees Atelier | Mumbai
A Well-Planned Lighting Scheme.
The living and dining areas are horizontally divided by a band of cove light accompanied with white paint on the top band and a pale mushroom colour at the bottom.
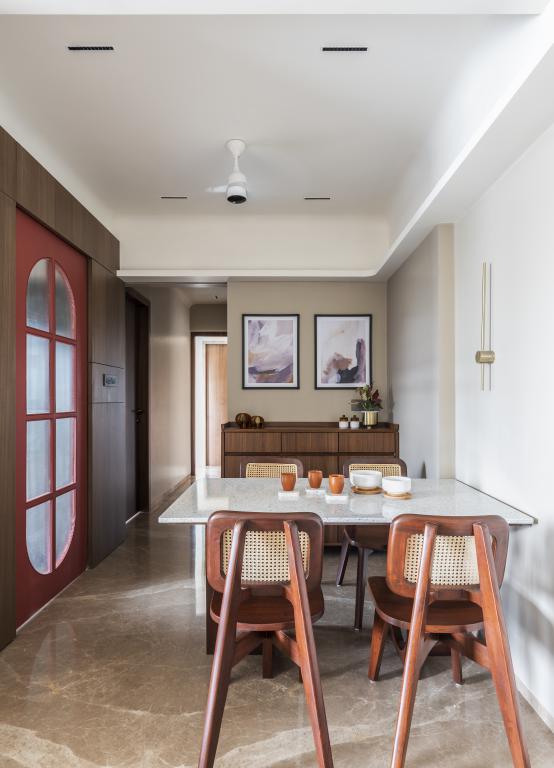
The living area leads to the dining space in an open floor plan, making it the perfect space for hosting guests. The dining area houses a luxe four-person terrazzo dining table with chairs having mid-century aesthetics. The deep coral sliding door with fluted glass, brings in natural light as well as, acts as a barrier between the kitchen and the dining area. Wall light – artemeis | Ceiling light – litomatic | Terrazzo – CMC
This dual-tone helps accentuate the height and hide the protruding beams. The ceiling is characterised by a filleted edge detail which when washed by the up light white band lends a floating and airy vibe to the space. All ceiling lights are deeply recessed to minimise the glare while being completely automated with dimming capabilities.
Project Details
Project Name: A Timeless home
Area: 900 sq.ft
Location: Juhu, Mumbai
Type: Residential
Architecture Firm: Studio PM
Architect:Priyank Mehta
Photographer: @compose.1 (Aditya Warlikar)
Materials
Fabrics: @purplepatchdesignstudio
Carpenter: @bhaveshpeshawari
Veneer: @Venzoveneer
Terrazzo: @gauravceramicca, @cmc
Rugs: @jaipurrugs
Fancy Lights:@artemis
Ceiling Lights: @litomatic
About the Firm
Armed with a decade of experience, Studio PM was formed out of a desire to generate novel spatial design solutions through rigorous investigation of ideas and collaborative work ethics. Offering a wide variety of services we strive towards being non-stylistic and pragmatic while creating varied, original and innovative design. Always looking ahead, we have created today what we believe will shape tomorrow.
About the Architect
The simple thought that simplicity is more complex to achieve, provides great insight into the mind and design sense of Priyank Mehta. Although a firm believer in ‘less is more’; his eye for intricate design detail ensures that every project is handled with the utmost of care and professionalism. “More important than what a space looks like is what the space feels like“
A firm believer in the culture of design and giving – the studio follows a non-hierarchical organization. Along with a team of motivated individuals, Studio PM works towards the common goal of producing great design. The informality of the studio space is only matched by the rigorous research steering the direction of the practice. A believer of encouraging budding architects, Priyank has been conducting the Architectural design studio, mentoring final year architecture students at BSSA, NMIMS and been a part of the active paid intern program of the studio for the past 8 years. This invaluable experience has given Priyank the inspiration, drive and confidence to change and teach for the world of architecture and design.
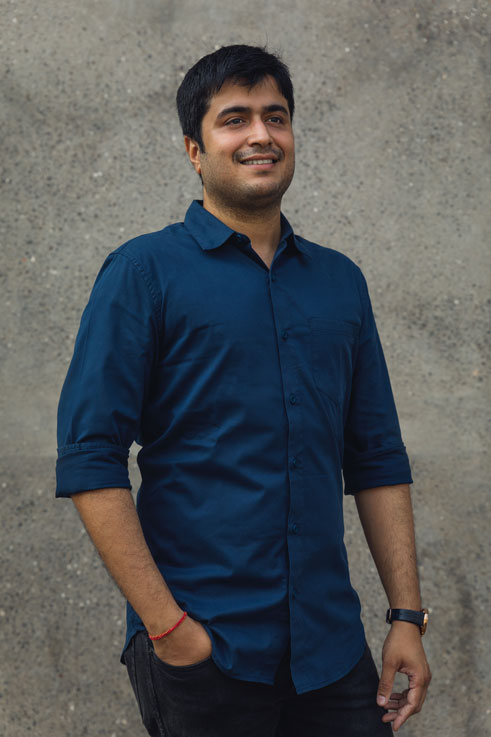
Priyank Mehta, Founding Principal, Studio PM
More Images
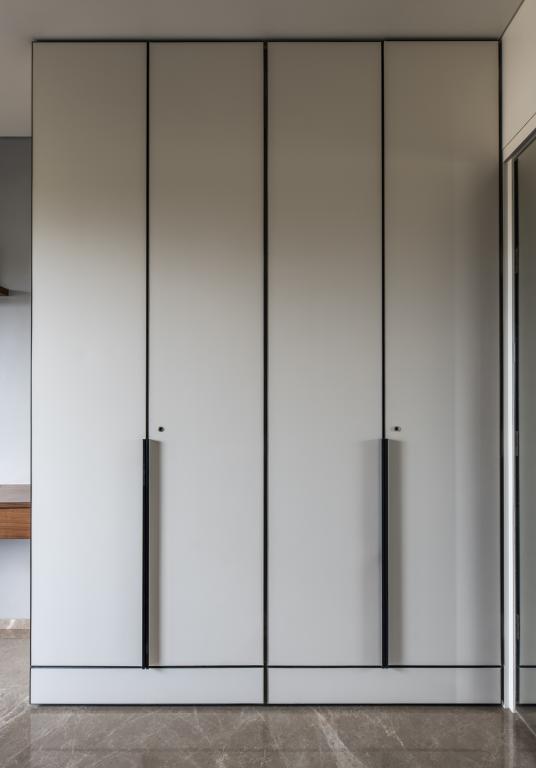 The black and white wardrobe adds on to the simplistic character to the room. The symmetry created by this condensed geometry amplifies the timeless experience.
The black and white wardrobe adds on to the simplistic character to the room. The symmetry created by this condensed geometry amplifies the timeless experience.
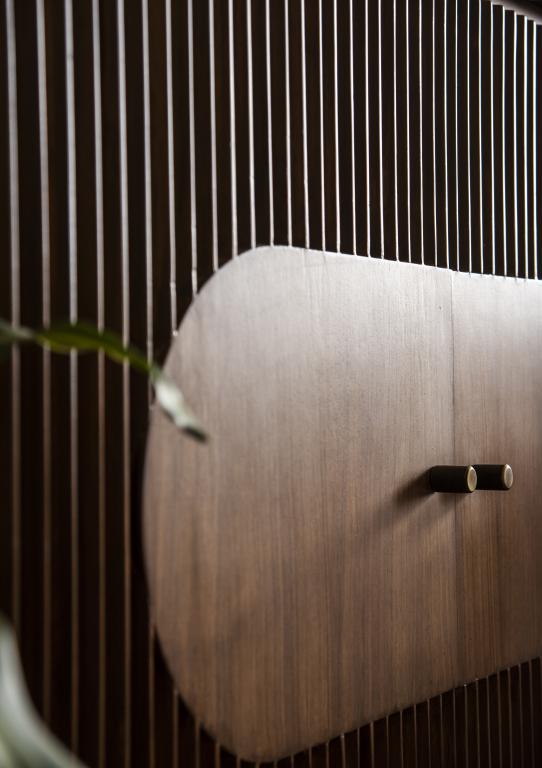
Paying utmost attention to the detail. Shoe console showing the fluted teak wood detail. | All furniture – Designed and Executed by Studio PM
Keep reading SURFACES REPORTER for more such articles and stories.
Join us in SOCIAL MEDIA to stay updated
SR FACEBOOK | SR LINKEDIN | SR INSTAGRAM | SR YOUTUBE
Further, Subscribe to our magazine | Sign Up for the FREE Surfaces Reporter Magazine Newsletter
Also, check out Surfaces Reporter’s encouraging, exciting and educational WEBINARS here.
You may also like to read about:
Terrazzo Floors, Brass Accents and White Furnishings Mark This Minimalist Home Styled by Sarah Sham | Essajees Atelier | Mumbai
Shonan Purie Trehan Creates an Urban Art Loft Space in Which They Could Live In | The Undone House by LAB | Mumbai
Gold Accents Give Oomph to This Luxurious Contemporary Apartment in Mumbai | Sankraman Design Studio
And more…