
Designed by The Auura Interior Design Studio, Pradhyuman is a luxurious abode in Gujarat. The clients desired a timeless grand space that is meant for royalty and the studio has come out with flying colours in meeting that demand. The interiors of the residence showcase grace along with the perfect amount of contemporary & traditional touches. The design team has shared more info about the project with SURFACES REPORTER (SR). Scroll down to read:
Also Read: A House That Gives Uber-Luxe Vibes to the Inhabitants | The Auura Interior Design Studio | Rajkot | Adani Shantigram
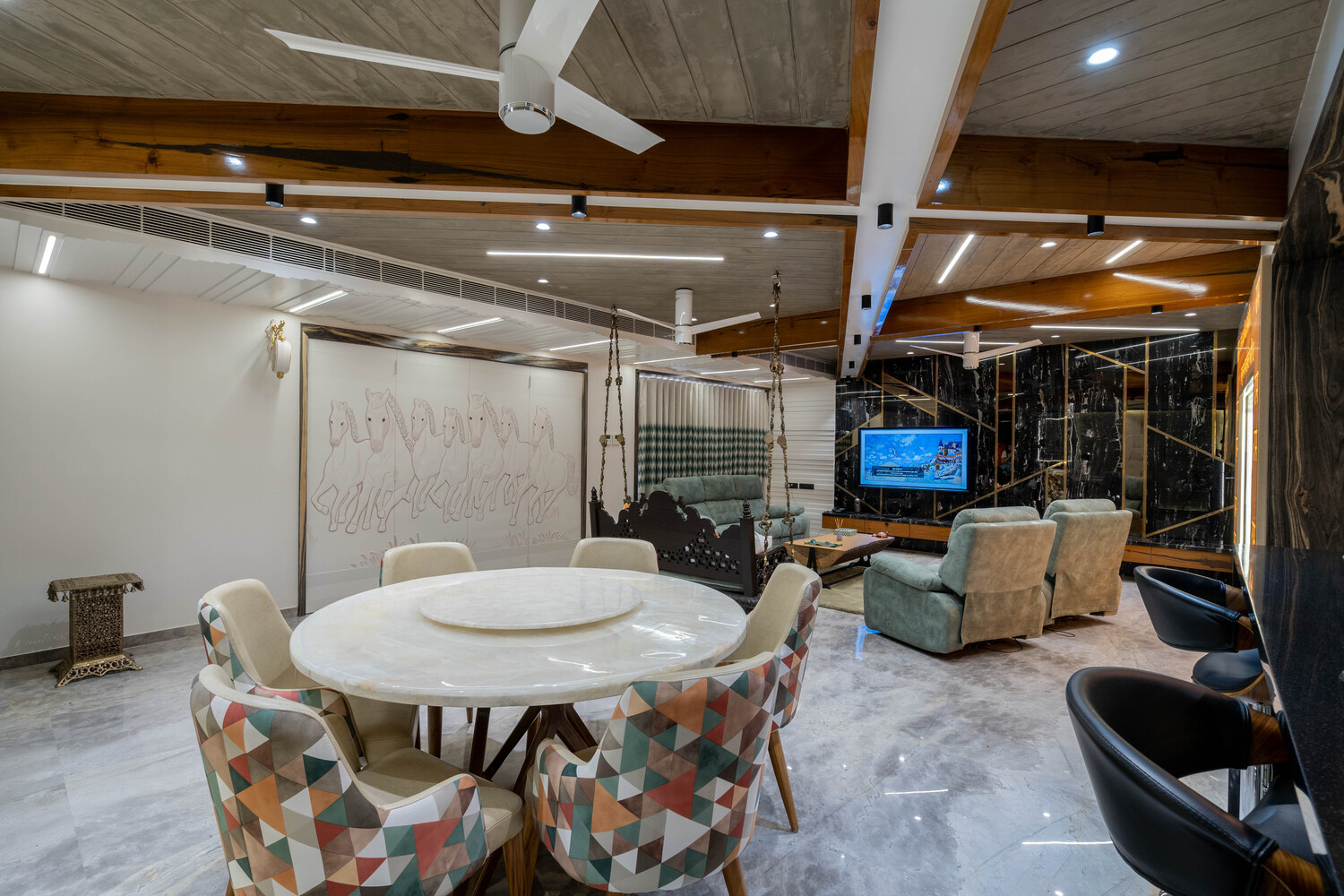
The house is a twist on traditional as well as modern architecture as it ideally blends the best of both these worlds to create an extraordinary living experience for the clients.
Distinctive Materials And Patterns
The design team strived to incorporate various eye-catching elements whilst maintaining an elegant & minimal approach. The interiors are fresh and inclusive of different materials and patterns, keeping in mind the user preference.
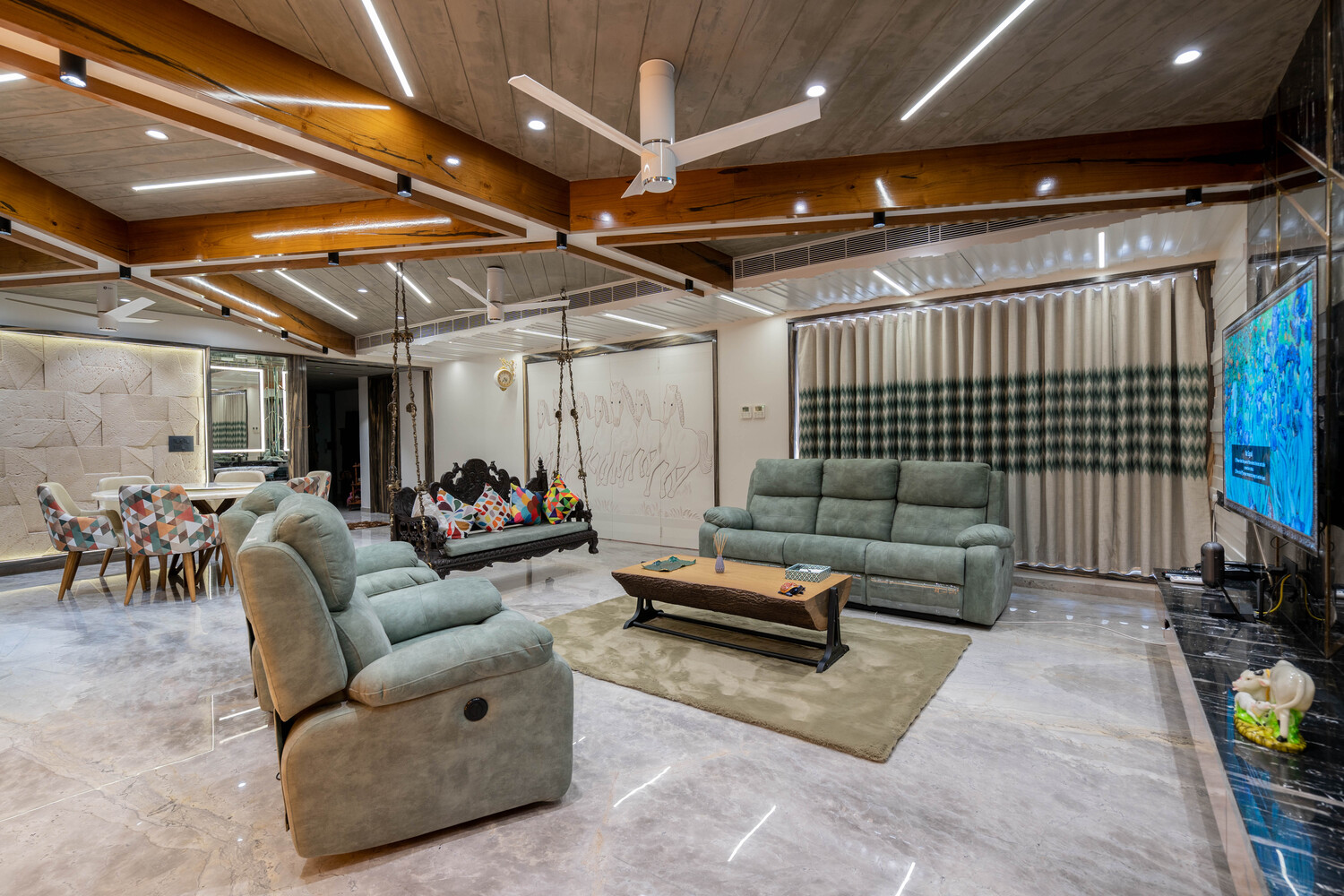 Upon entering the house, one is sure to experience a sense of wonder on seeing the luxurious and impactful interiors of the space.
Upon entering the house, one is sure to experience a sense of wonder on seeing the luxurious and impactful interiors of the space.
Minimal Elements in the Entrance
The entrance is effective with minimal elements like wood and marble, used in making a statement. One enters into a marble-clad living and dining room, the open space layout, giving one an illusion of a grand space.
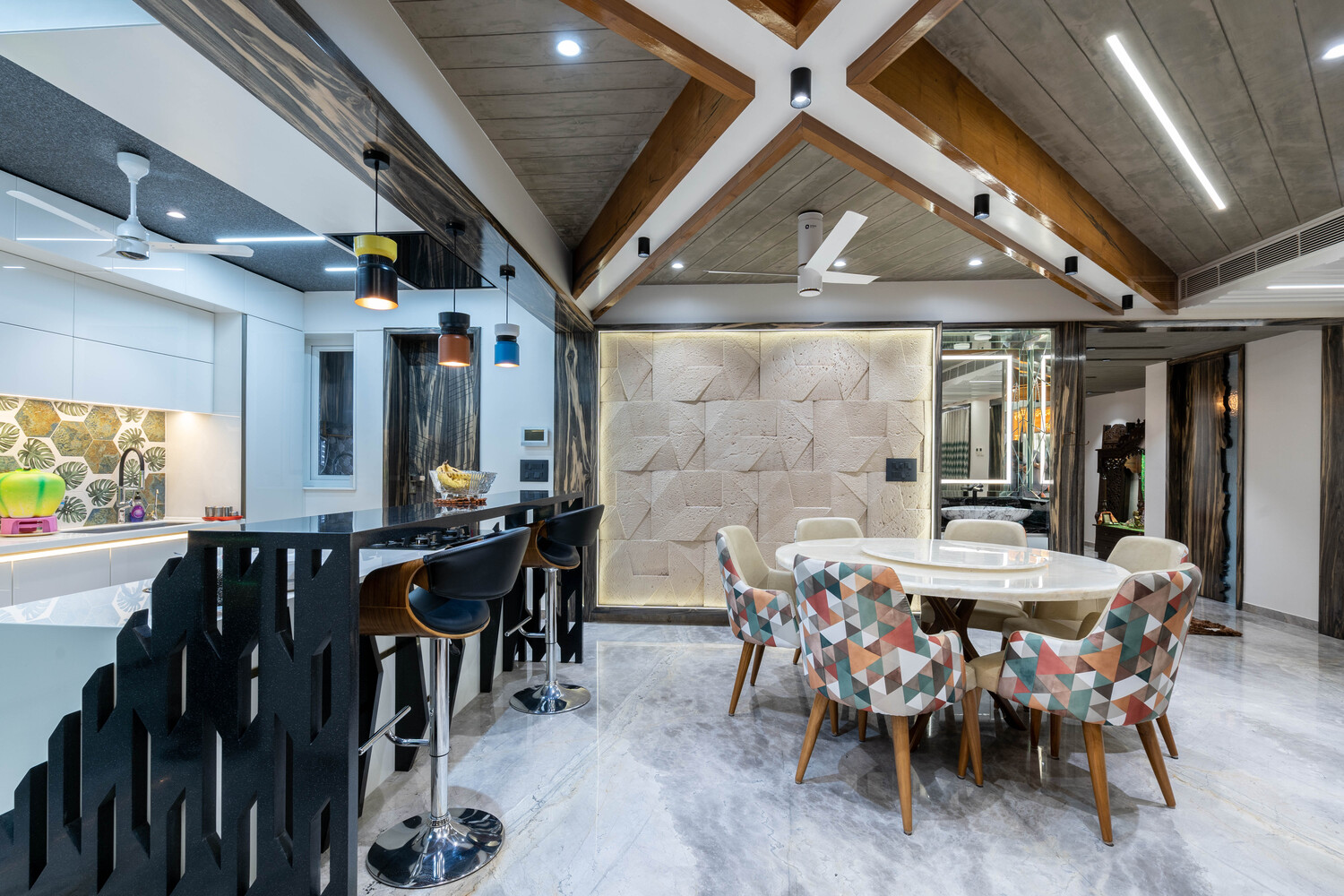 The ceiling is approached with an innovative outlook in moving away from the traditional white tones and experimenting with material textures.
The ceiling is approached with an innovative outlook in moving away from the traditional white tones and experimenting with material textures.
Bright and Livley Living Area
The living room space is well lit with various fixtures catching one’s attention with their unique placement. A life-size depiction of seven horses is etched onto the middle of the wall, serving as a magnificent axis to the room. Alternatively, when in need of some extra space the seven horses partition folds enabling the room to serve as a guest abode.
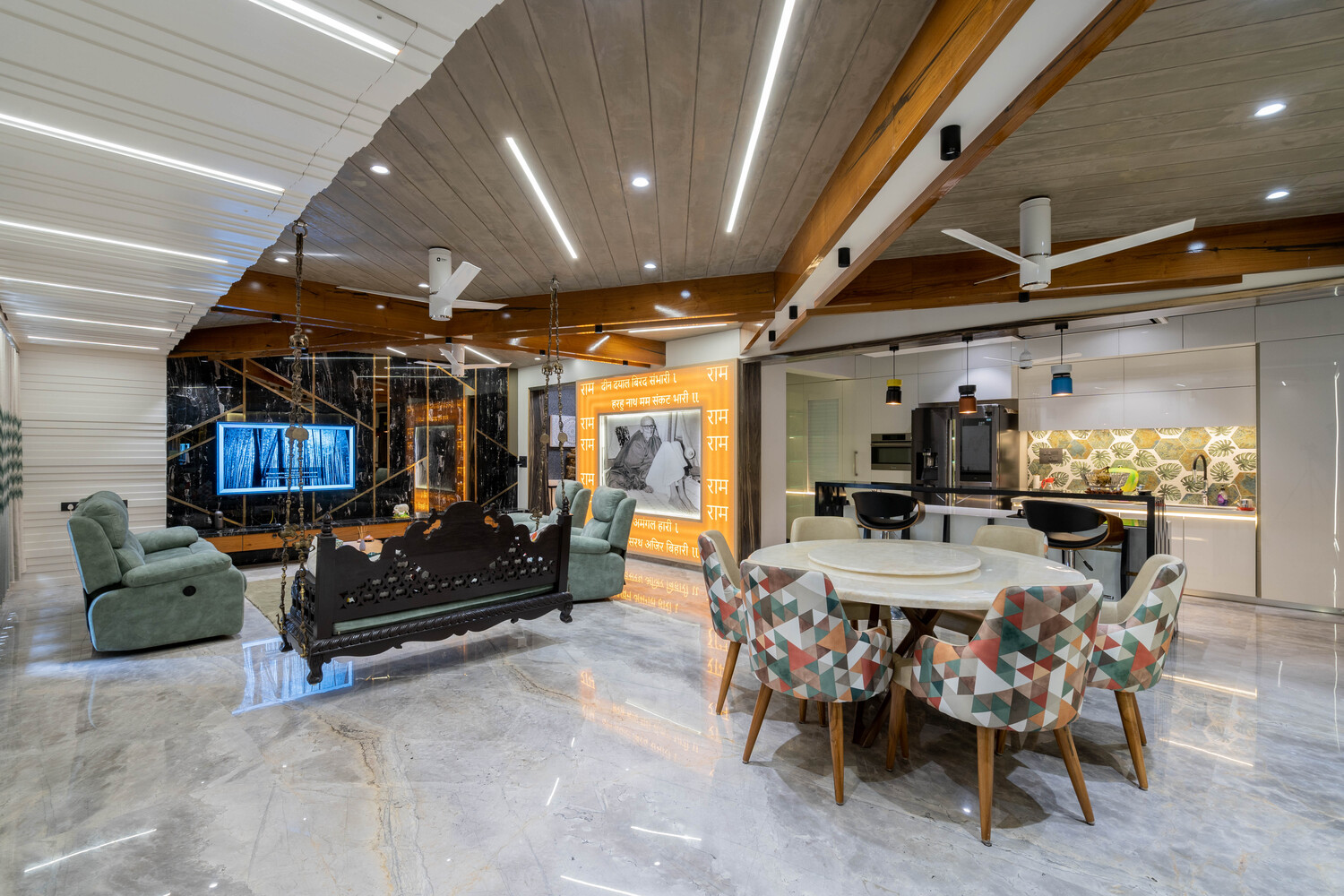
The subtle use of marble flooring allows other elements in the living room to shine without overpowering the other. The TV screen in the living room takes some of the focus with a black marble wall backdrop. The entire spatial layout is decked in a neutral colour scheme with a pop of shade in the living room wall dedicated to prayer.
Enticing Dining Hall and Kitchen
Right ahead of the living room, is the dining hall and an open kitchen with high-end facilities and automated user interaction. The complete kitchen space is done up in elusive neutrals with pops of bright yellow that tie it together.
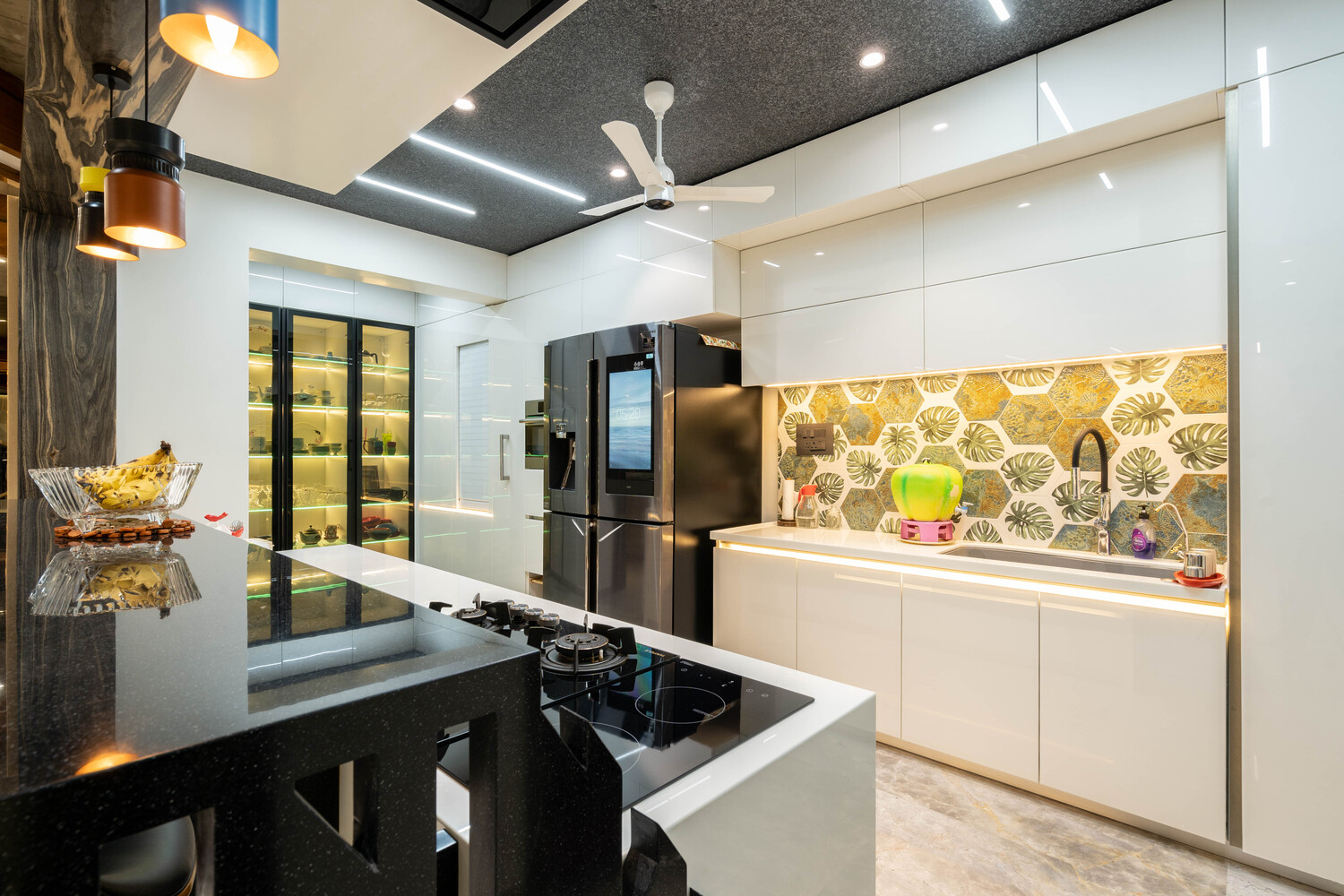 The circular white marble-top dining table is placed parallel to the kitchen bar counter, proving to be convenient for the residents with its easy accessibility.
The circular white marble-top dining table is placed parallel to the kitchen bar counter, proving to be convenient for the residents with its easy accessibility.
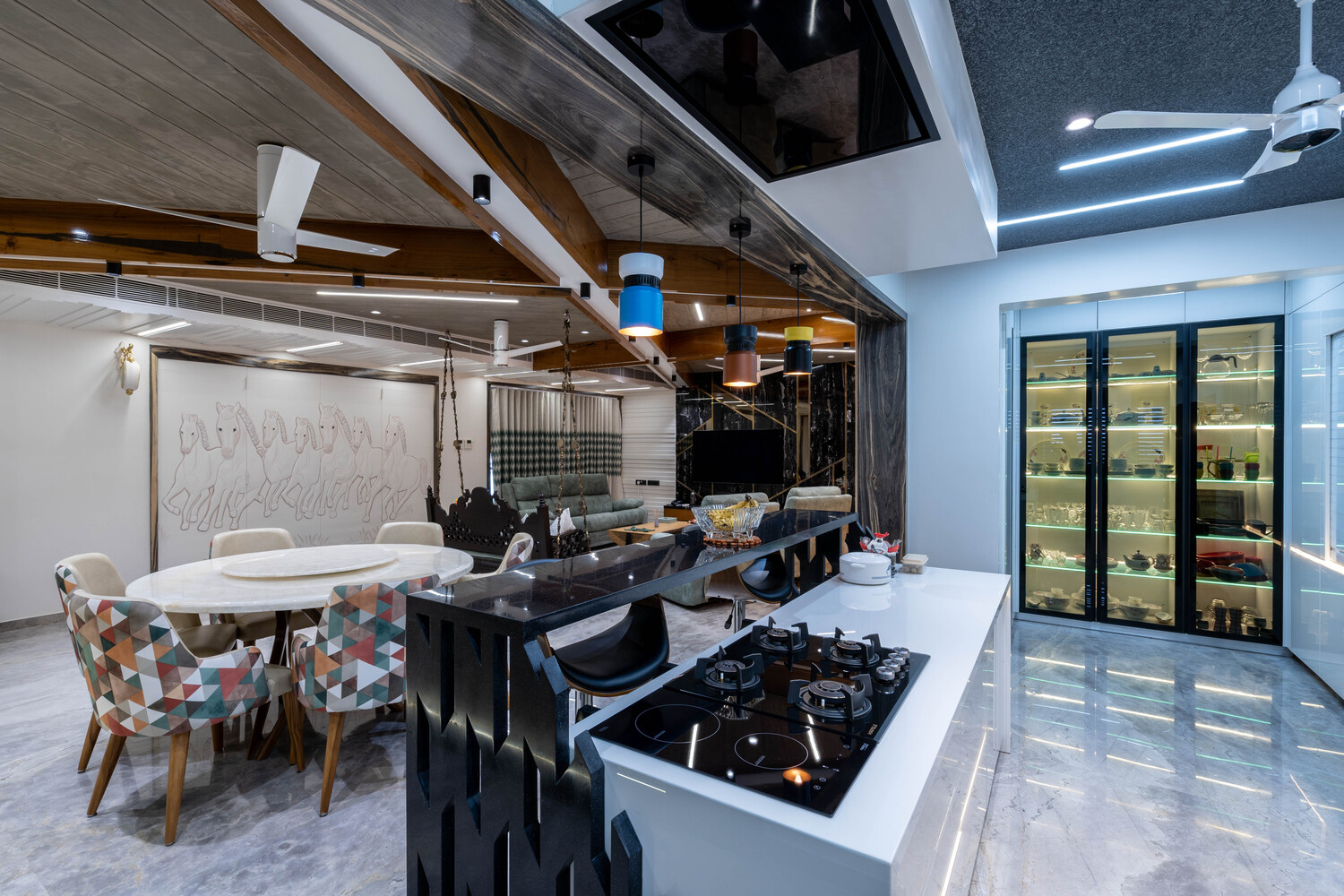
The table itself is inspired by unique Korean elements that give the space an international twist along with eccentric chairs that bring a splash of colour. Beautiful stone cladding is used on the opposite wall, creating an urban look that breaks up the monotony of the interiors.
Also Read: Ar Ruchir Seths plush 11000Sqft Joint Family Home in Vadodara delights with exuberance and warmth
Wooden Carved Pooja Room
A lobby from the dining hall leads to the mandir room that holds an enchanting wooden carved mandir and seating arrangement.
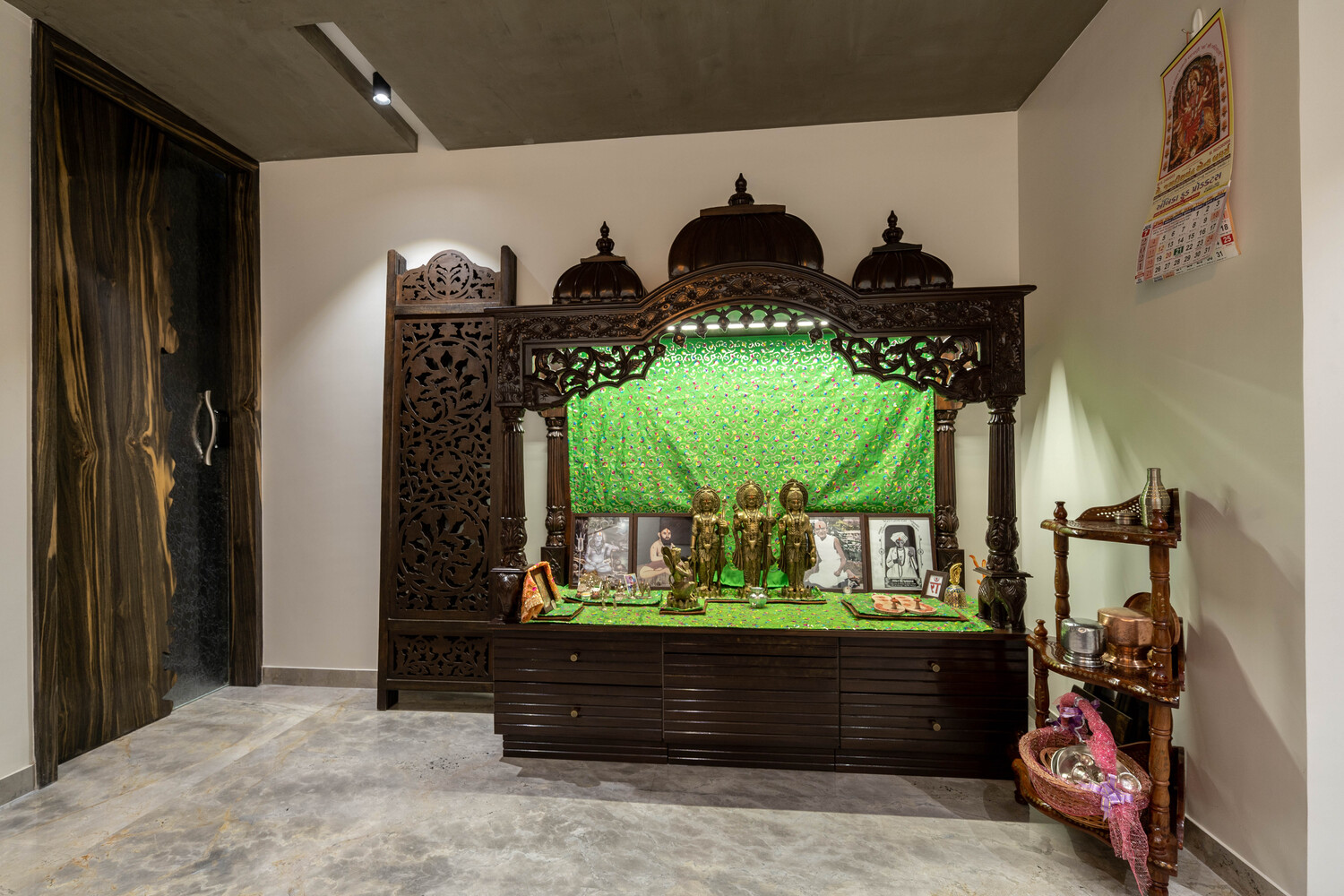 The mandir room can be enclosed within by a foldable partition door and the patterned accent wall in grey offers the room a defined dimensional space.
The mandir room can be enclosed within by a foldable partition door and the patterned accent wall in grey offers the room a defined dimensional space.
Royal Touch in Bedrooms
Moving further into the house, the bedrooms are the epitome of regal grace. The master bedroom is bathed in vibrant blue along with grey and gold accents. The huge accent wall in blue with asymmetric patterns, behind the bed, is an eye-catching statement in luxury.
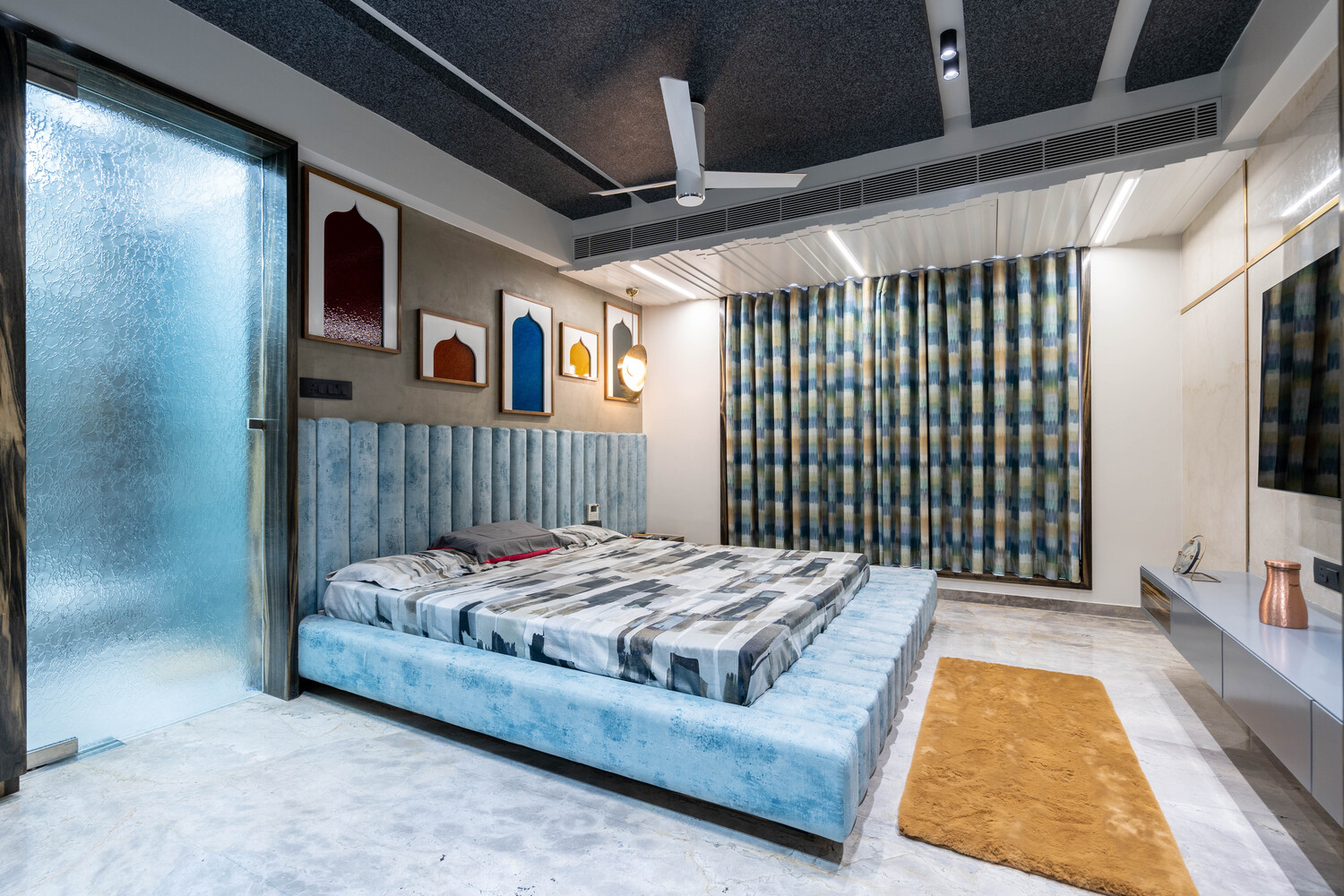
The mandir can be enclosed within the bedroom with the help of an innovative wood and glass door, providing privacy in style. Right next to the mandir is a small dressing space with a frosted glass door to boot.
Dashes of black in the false ceiling and wardrobe furniture materials ground the colour palette effectively. The second bedroom boasts a similar unique false ceiling pattern as the rest of the house to disguise the HVAC system.
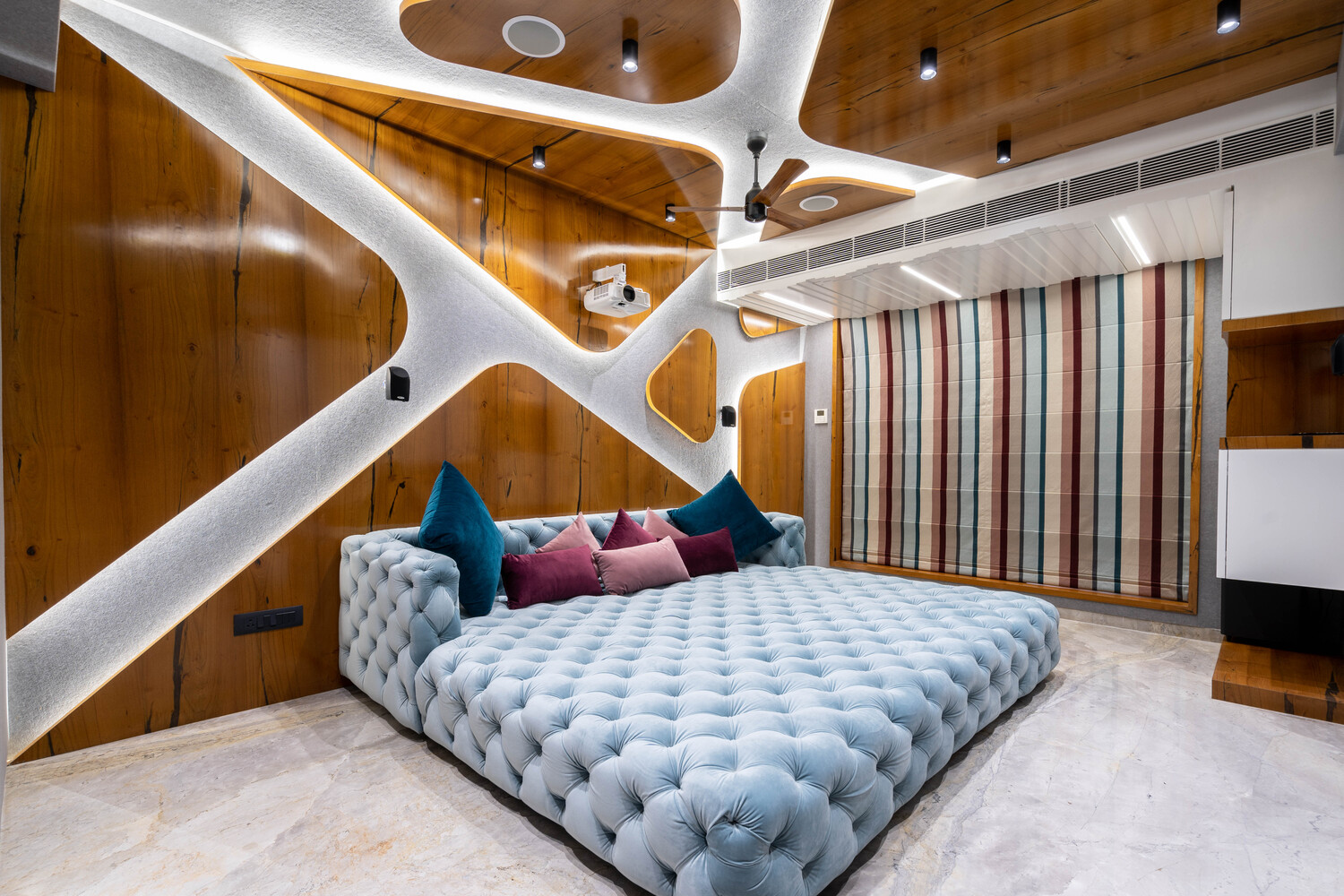
Varied textures and colours are explored in this room to fit a youthful and fun aesthetic. Luxuriously tufted headboards for the low floor bed with a graphic pattern perfectly complements the wardrobe and ties the interiors together. Contemporary art is brought in to seamlessly introduce the bright vibrancy of colours to the room.
Everything in the room, from the marble-clad flooring, the walls to the ceiling, gives the room a touch of pastel blue, bathing the interiors in a calming aura.
Also Read: Subtle use of rich Materials to Create a Luxurious Entrance
Spacious and Luminous Theatre Room
The theatre room is spacious and eccentric with a wooden laminate wall accent and ceiling that set it apart from the other spaces. The interiors are a careful blend of light and dark elements complemented by a luminous cove lighting scheme with minimal & aesthetic furniture.
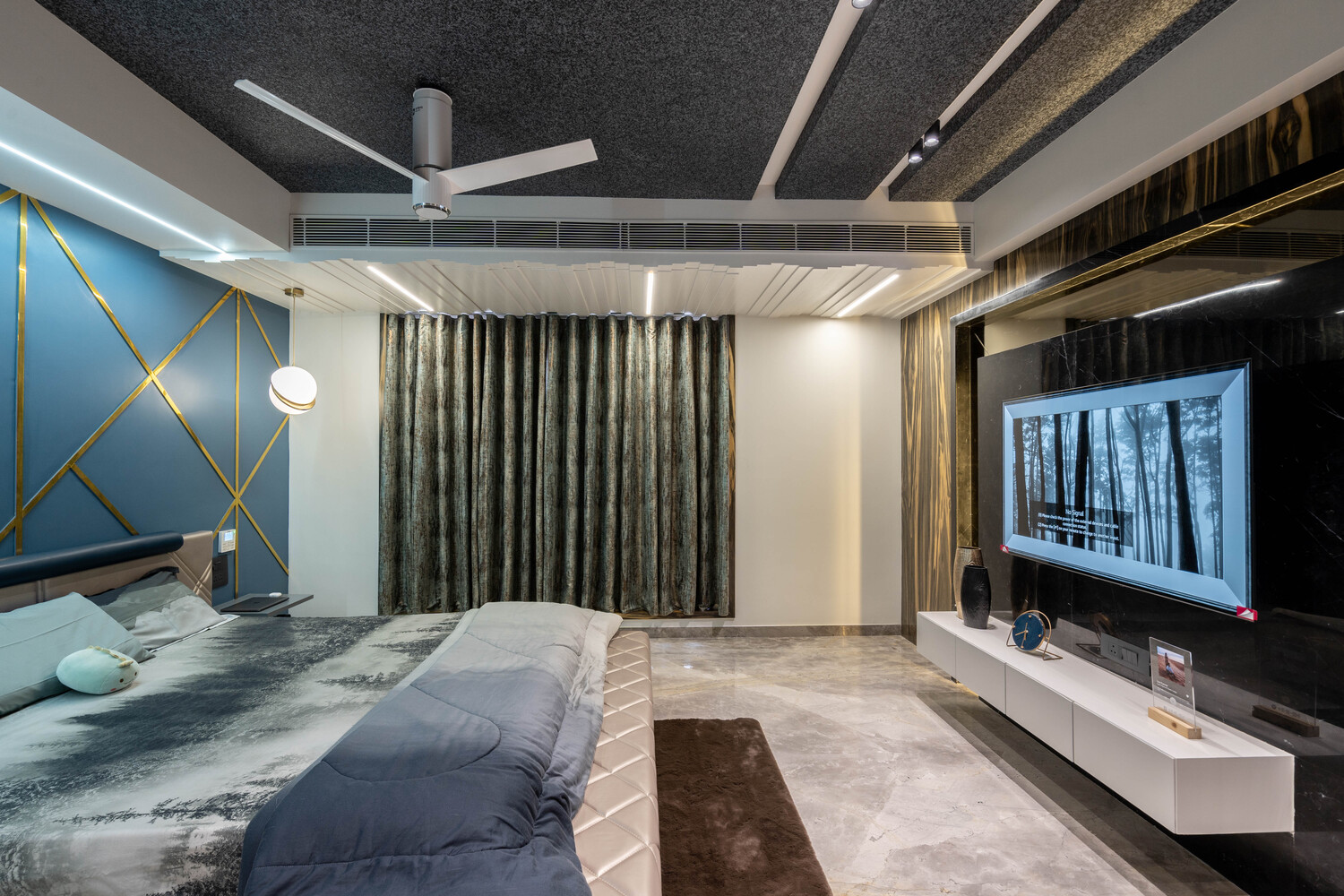
This room enjoys a massive projector screen to play one’s favourite movies while nestled in the comfort of the vast bed.
A Secret Guest Room
An additional ‘covert’ guest room set right next to the living room is the perfect space to offer your guest whilst maintaining one’s privacy. A dynamic wall is constructed with built-in grooves set against a blush sofa work that spectacularly intrigues each one.
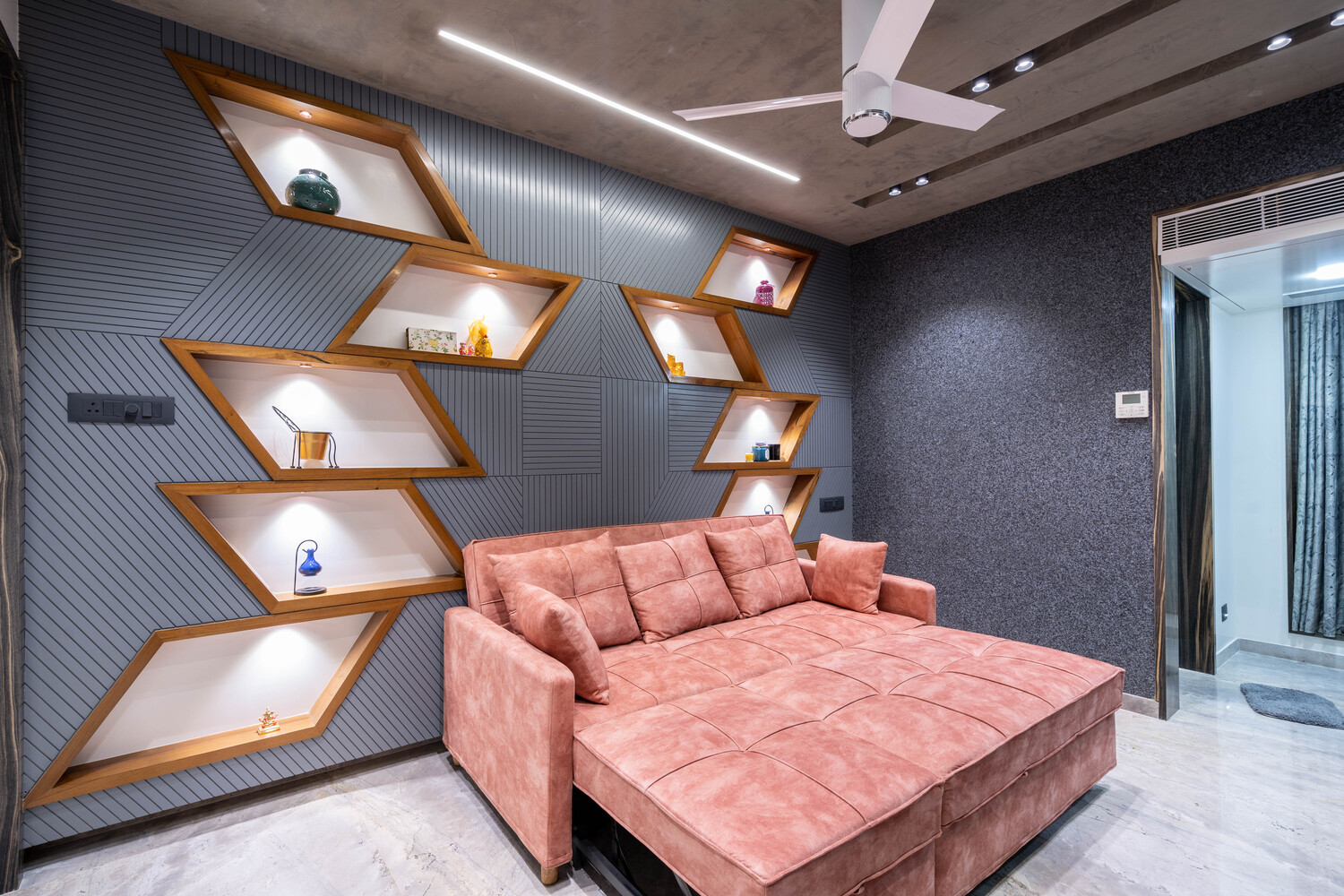
There is a focus on two-toned ceilings throughout the house with bright cove & pendant lighting. The house follows a subtly shaded neutral colour palette supplemented with hues of blues and pinks.
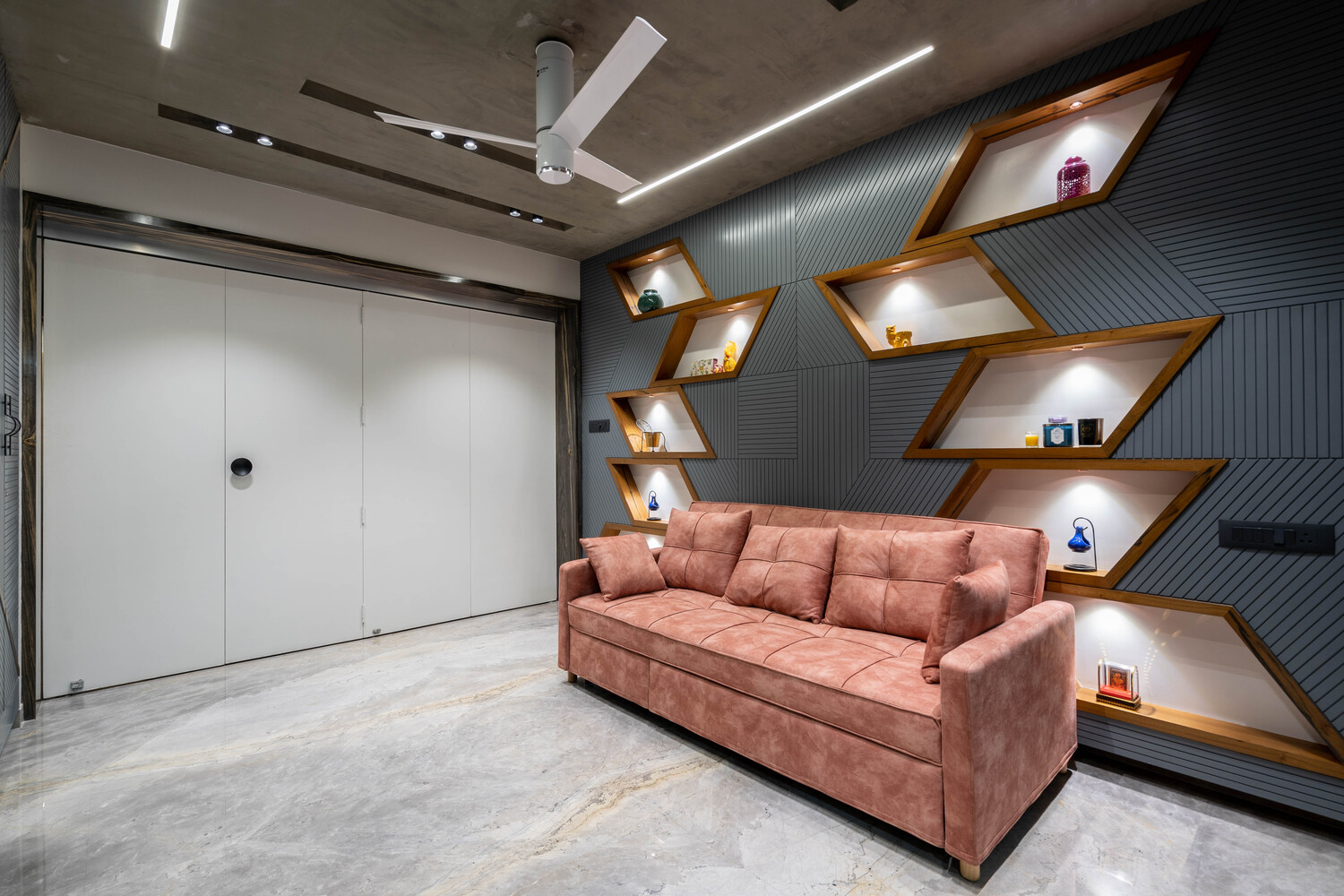 The design team has used varied materials like epoxy resin, and marble to give the property the signature opulent feel.
The design team has used varied materials like epoxy resin, and marble to give the property the signature opulent feel.
Project Details
Name of the project: Pradhyuman
Firm: The Auura Interior Design Studio
Design Team: Shaily Ganatra, Kalpesh Ganatra, Niraj Uchhadiya
Location: Rajkot,Gujarat
Area (Sq.ft): 2000 sq.ft.
Initiation: January 2019
Completion: January 2020
Budget: Confidential
Photo courtesy: Vivek Sedani
About the Firm
Featured in the Forbes India magazine, “The Aurra Interior Design Studio” spearheaded by Mrs. Shaily Ganatra,is a boutique interior design firm based in Rajkot, Gujarat. While Mrs. Shaily takes care of the creative aspects of the company, her better half, Mr. Kalpesh Gantara handles the technical aspects of the firm. This dynamic duo is responsible for scaling the heights of success and carving a niche for themselves in the field of interior design. The leading Interior Design firm provides creative interior solutions and specializes in residential, commercial & hospitality projects.
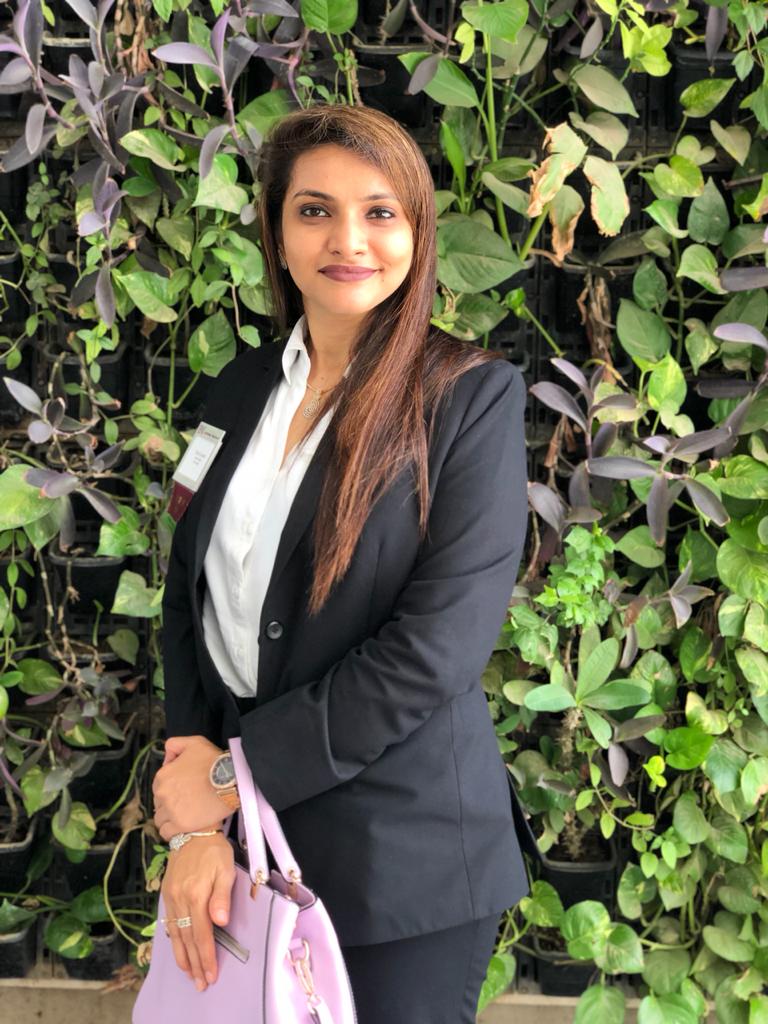
Mrs. Shaily Ganatra
Keep reading SURFACES REPORTER for more such articles and stories.
Join us in SOCIAL MEDIA to stay updated
SR FACEBOOK | SR LINKEDIN | SR INSTAGRAM | SR YOUTUBE
Further, Subscribe to our magazine | Sign Up for the FREE Surfaces Reporter Magazine Newsletter
Also, check out Surfaces Reporter’s encouraging, exciting and educational WEBINARS here.
You may also like to read about:
This 4-BHK Apartment in Gwalior Will Wow You With Its Luxuriousness and Style | Evenleap Studios
This Rajkot Residential Apartment is a Blend of Modern and Traditional Look
Luxury Flows in the Interiors of This Family Residence in New Delhi | Studio Crypt
And more…