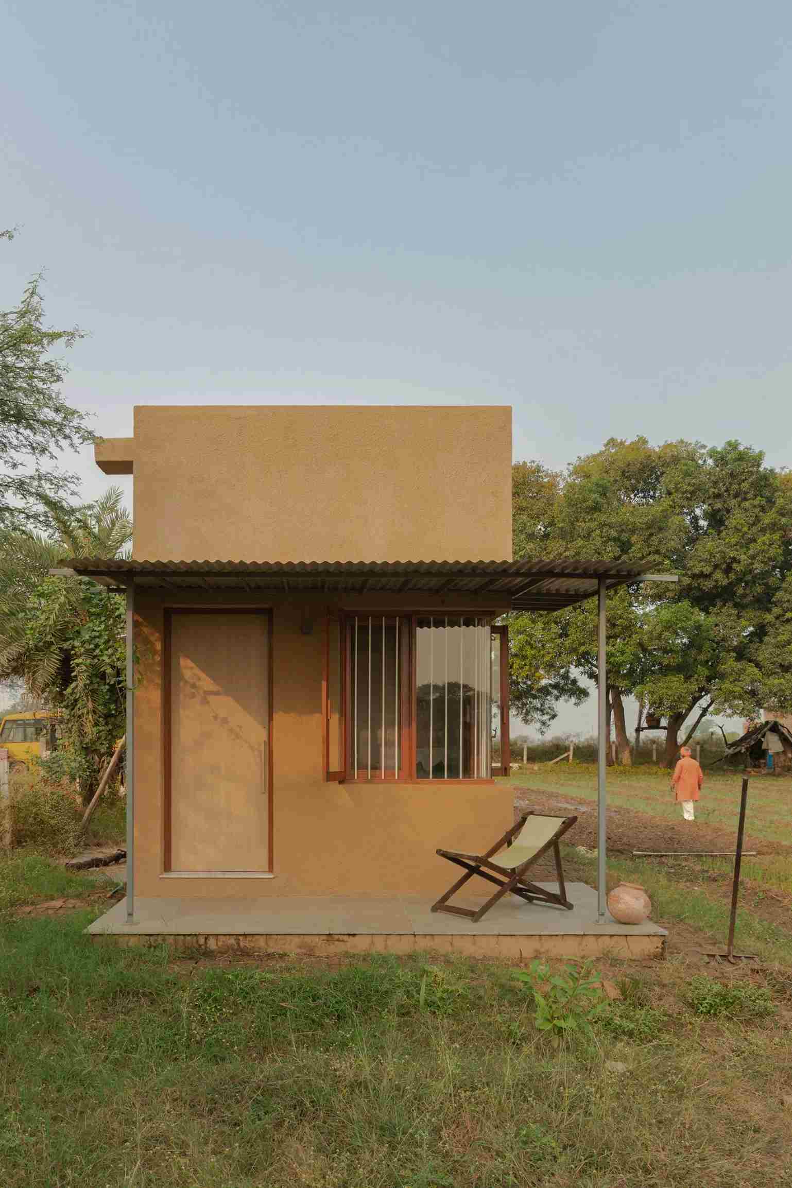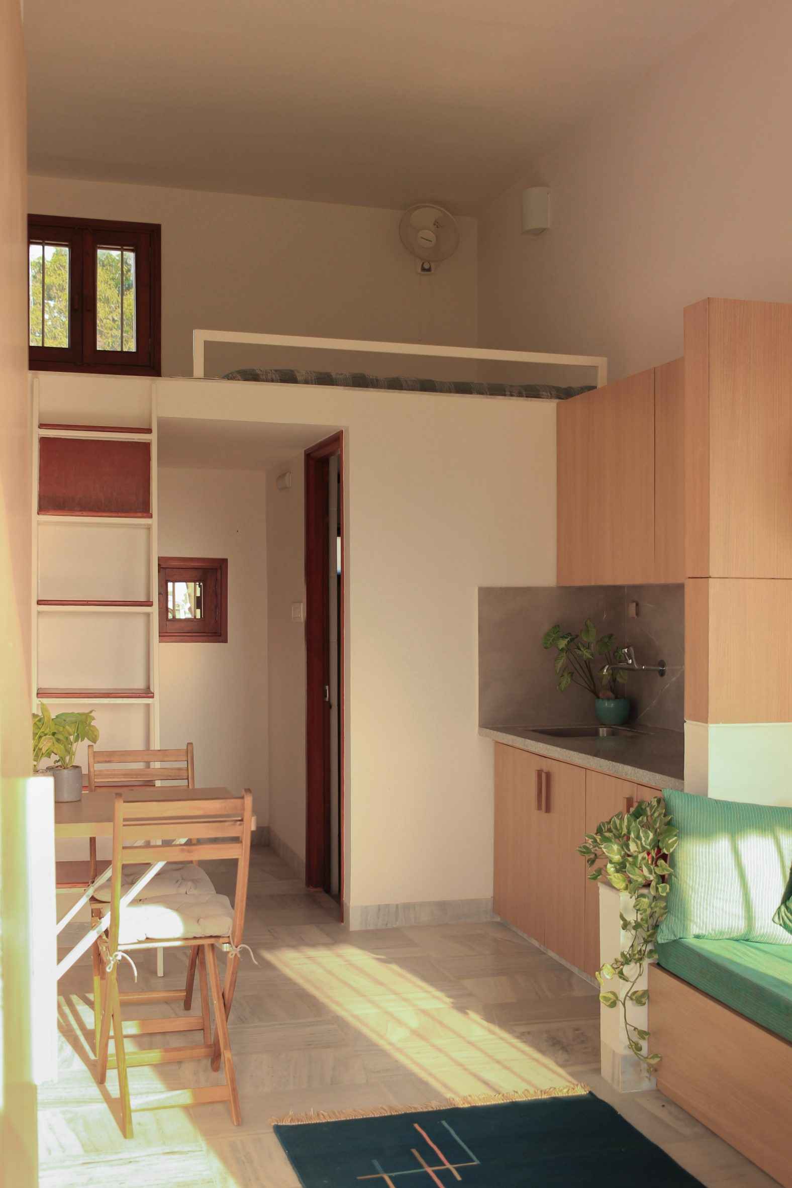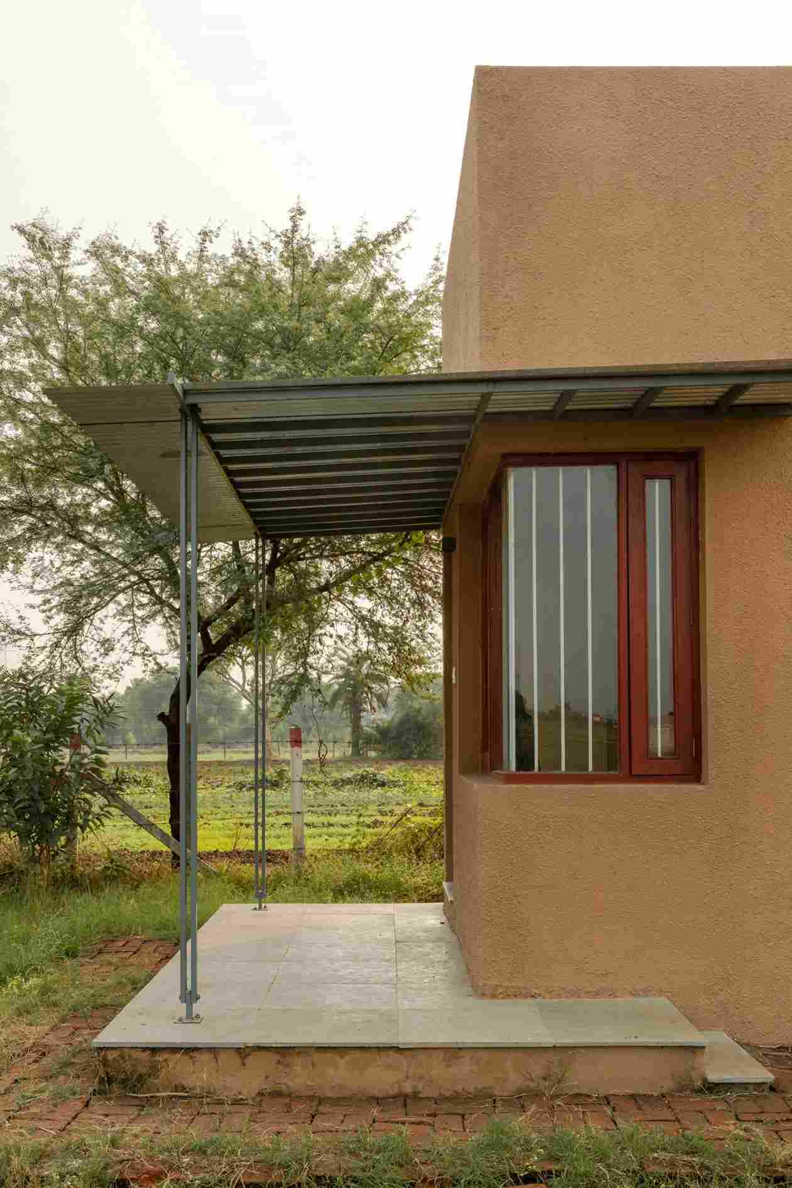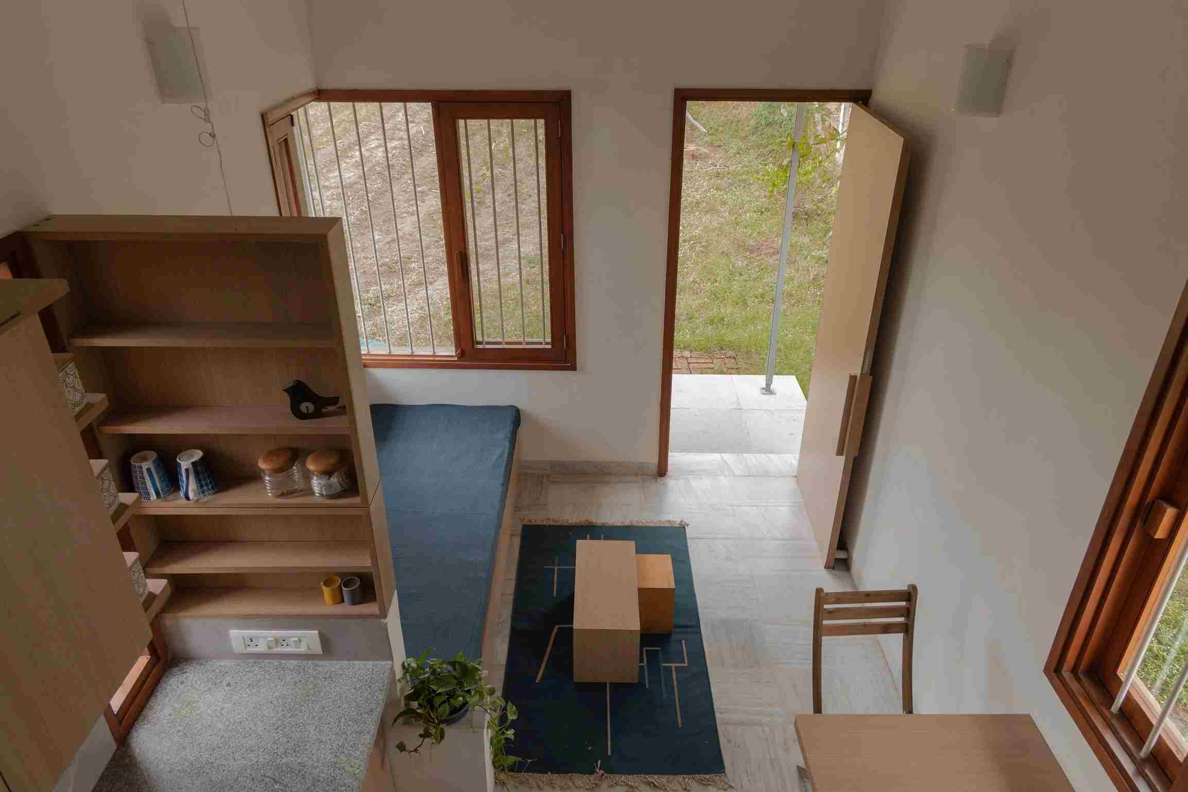
On the outskirts of Indore, Madhya Pradesh, Indian architects Harshit Singh Kothari and Tanvi Jain have brought to life a compact yet elegant micro-home known as the Tiny House. Conceived as a prototype, this 19.5 sqm house has been developed in direct response to India’s pressing need for affordable housing — an issue that continues to affect millions across the country. According to the architects, India is currently struggling with a staggering housing deficit, where nearly 20 million homes are needed in rural areas, while urban regions are short by another 1.5 million. The Tiny House is their attempt to address this issue with a solution that is both economically viable and aesthetically pleasing. Know more about it on SURFACES REPORTER (SR).

Conceived as a prototype, this 19.5 sqm house has been developed in direct response to India’s pressing need for affordable housing — an issue that continues to affect millions across the country.
Big Ideas,Small Footprints
Designed on a modest budget of Rs 4,55,000, the Tiny House project is more than just an experiment in low-cost construction. It is a case study in how smart design can challenge the norms of housing expectations. The architects embarked on a year-long research journey, engaging with individuals and families living in similarly small spaces — whether in rental units, government social housing, or self-built structures. Through these interactions, they understood the aspirations, limitations and habits of the target demographic. Surprisingly, what they found was a deep desire not just for shelter, but for a dignified, comfortable and well-designed home.

Designed on a modest budget of Rs 4,55,000, the Tiny House project is more than just an experiment in low-cost construction.
The result of their thorough research is a cleverly planned structure that maximises both space and function. Internally, the house consists of a single, multi-functional room with a high ceiling, giving it a sense of openness, which is quite uncommon in such compact spaces. This central volume adapts fluidly to different needs throughout the day. A daybed near the entrance converts into a double bed when needed, while a foldable dining table separates the living space from a compact but functional kitchen space. Built-in shelving ensures that storage needs are met without cluttering the room.

At the front of the house is a modest, elevated veranda shaded by a corrugated metal canopy.
At the end of the house, the architects cleverly integrated a toilet and storage space beneath a mezzanine loft, which serves as an additional sleeping area, which can be accessed through a small ladder. This vertical layering of functions demonstrates a sensitive understanding of how limited floor space can be optimised. Strategically placed windows of the Tiny House ensure ample daylight and cross-ventilation, addressing the local climate while also enhancing the sense of openness. At the front of the house is a modest, elevated veranda shaded by a corrugated metal canopy. This outdoor space not only provides a cool place to sit but also shields the eastern facade from the intense late morning sun, thus improving thermal comfort inside.

Internally, the house consists of a single, multi-functional room with a high ceiling, giving it a sense of openness, which is quite uncommon in such compact spaces.
Tiny House, Big Impact
Despite its humble size and cost, the Tiny House does not compromise on style. The architects used marble flooring, granite countertops and teak wood window frames to enhance the space with a sense of quality. On the exterior, the brick walls are finished with earth-toned plaster, blending the home with its natural surroundings. These carefully chosen materials elevate the home from a basic shelter to a place that reflects style and functionality.
Image credit: The Space Tracing Company