
Tucked away in the suburbs of Bhubaneswar, in a newly developed condominium complex, the project -PAVI- designed by the team at Nascence Architects is a sprawling 6441 sq ft smart family home that packs a punch into a picture of modern luxury. Spanning across 3 levels and a terrace, with private access to the basement, this 4-bedroom project defines vibrancy and subtle opulence for its occupants. The design team has shared more about the project with SURFACES REPORTER (SR). Scroll down to read:
Also Read: Multiple Solids and Voids Form Segmented Layers of Privacy and Openness In This Chandigarh Home | Charged Voids
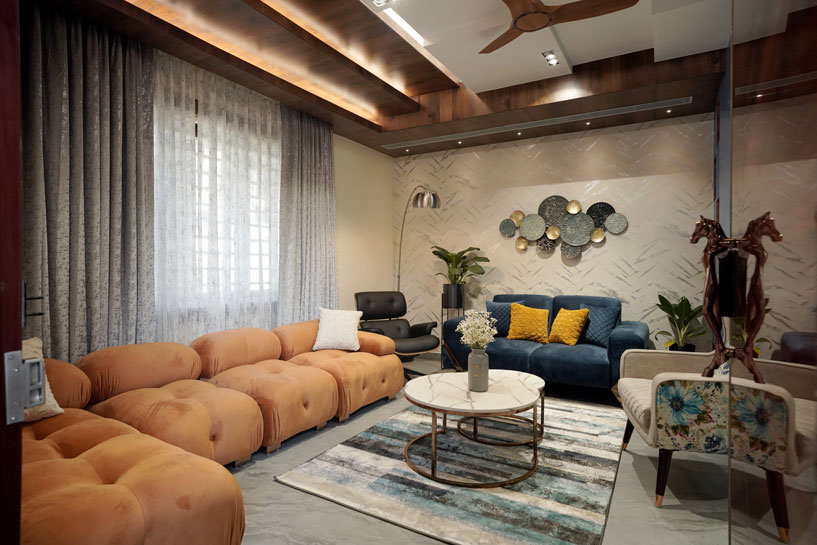
The brief simply demanded a luxury home. However, the team was made aware of their preferences of colors. The clients were a family of four, with two generations of diverse styles, that couldn’t be more different from each other. So, they set out to make the spaces functional and interesting, with a challenge of accommodating their preferences in a cohesive manner.
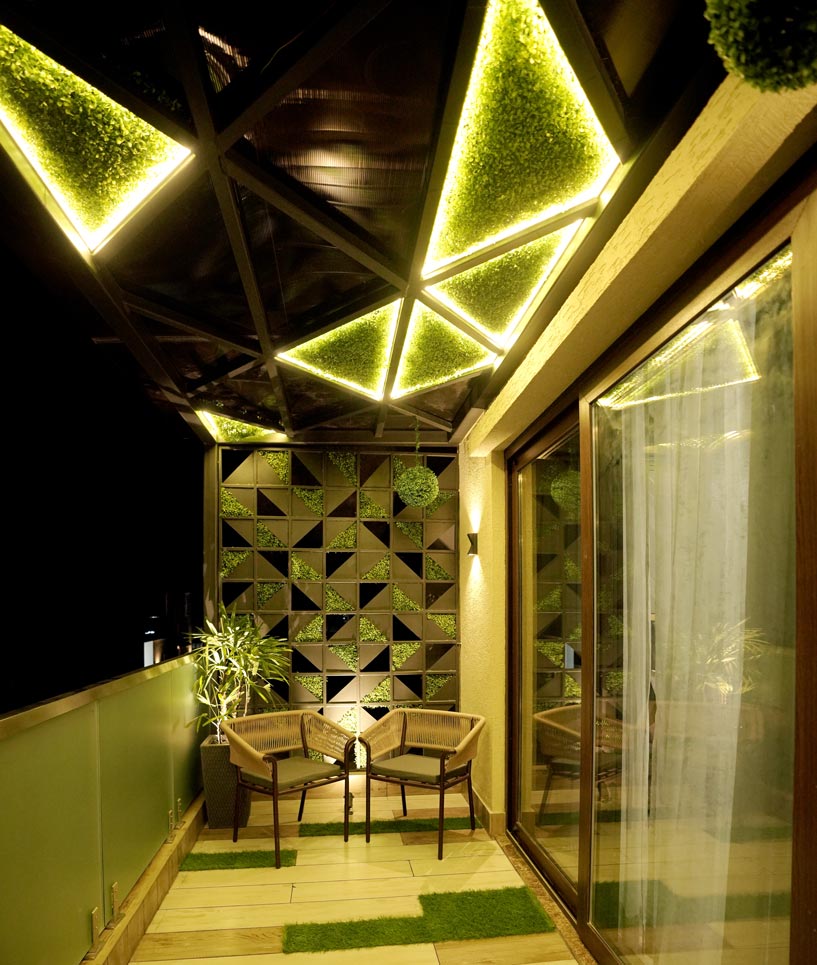
Principal architect Suman Mishra & interior designer Ashish Deo, had a simple goal. “Every corner of the house should be detailed in a way so that no space falls short of alluring. Every space must attribute something unique.” The design choice was to opt for neutral tones with accents/textures on surfaces and pops of color via furniture, accessories and artwork. To achieve this, the team ensured color or pattern or both, on most of the surfaces.
Neutral Hues Punctuated With Shades of Blue in Living Area
The house opens to a contemporary living room, in the 1st Level, with neutral tone surface treatments— primarily accentuated by shades of blue. All furniture were custom made for the clients and so were the finishes. To add contrast and vibrancy to the room, the L-sectional was customized in a brassy orange hue. Boho-inspired decorative metal plates form the central wall hanging, blending well with the neutral tone, silver accent wallpaper in the background.
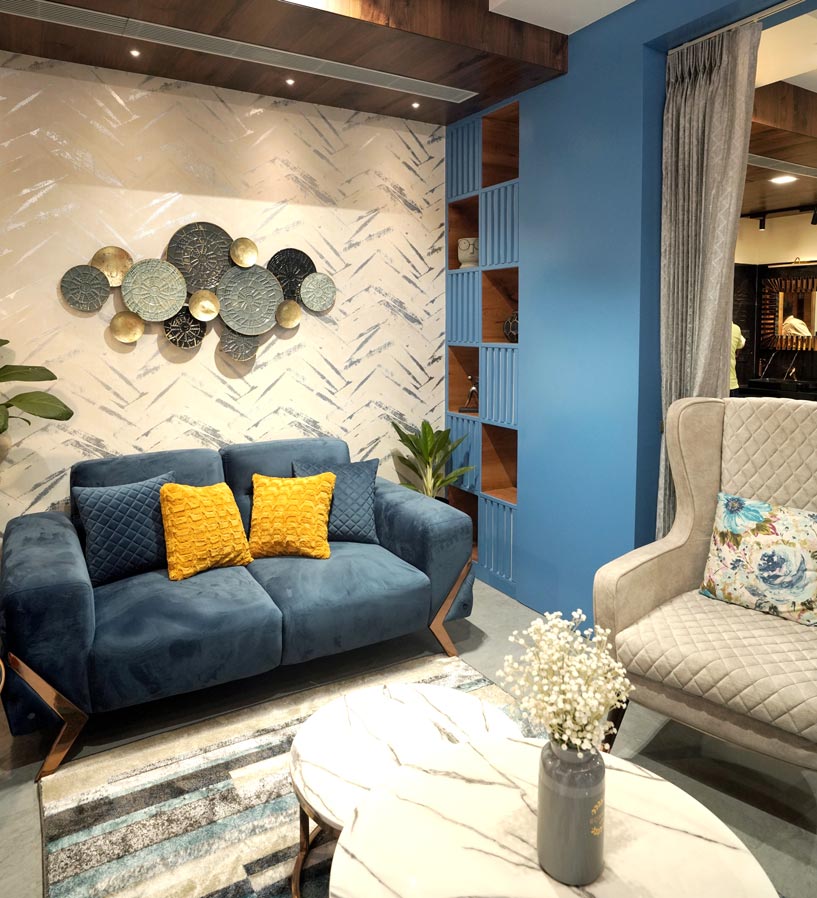
The living room expands into an open dining area with different shades and accents of wood throughout to give the room a regal feel. Custom grey suede upholstered chairs and an epoxy resin ocean inspired table are the focal points of this room, forming the dining table. A dark wood and glass paneled bar faces opposite to it. A painting of the ocean at night is an addition to the ocean inspired table, giving each of them a common theme.
Kitchen Designed As Per Vaastu
The client’s requirement included designing the kitchen with Vaastu considerations and maintaining the efficiency all along. The white marble dooring with acrylic finish modular cabinets and dedicated built in spaces for the appliances make the visual seamless.
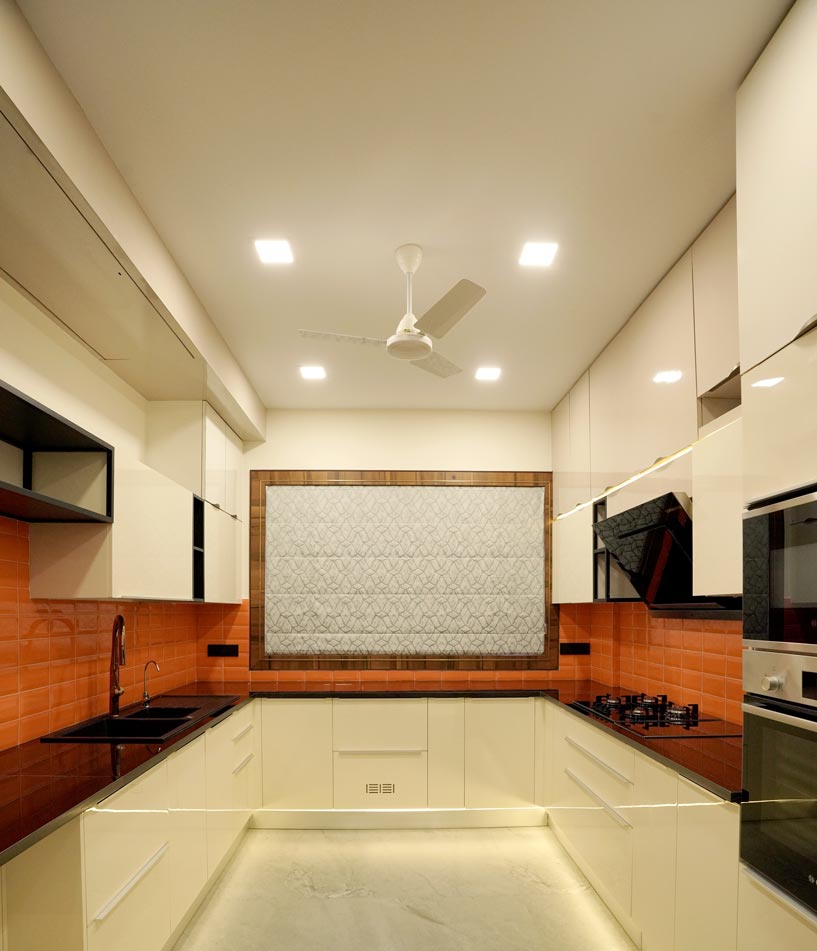 The quartz countertops add a sleek and sophisticated look. The orange backsplash, although a Vaastu essential, brings in the hue amongst the whites and adds a bit of fun to an otherwise functional space.
The quartz countertops add a sleek and sophisticated look. The orange backsplash, although a Vaastu essential, brings in the hue amongst the whites and adds a bit of fun to an otherwise functional space.
Luxurious and Comfy Bedrooms
For the master bedroom at Level 1, the bedroom uses an all-over beige scheme to give it a soft, relaxing, and a welcoming sense. The neutral color palette, a preference of the client, creates a calm, understated uniformity throughout the space. Taking the color over the upholstery, from the curtains to the headboard and even the rug, helps blur lines which makes the room restful. The ambient warm lighting and a pop of color through pastel furniture makes the room cozy and cocooning.
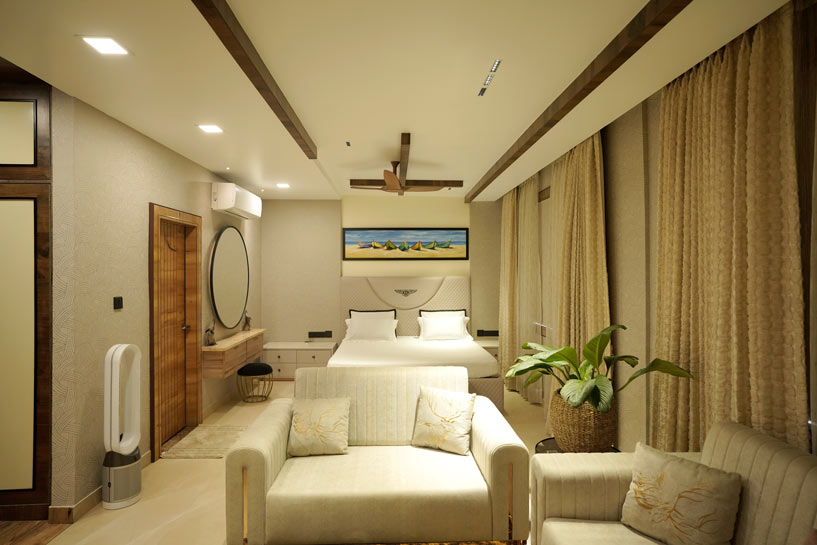
Level 2 expands into the bedrooms of the children, an expansive lounge, a media room and furnished terrace. The rooms and the styles are more in sync with the children’s requirements. The lounge is an eclectic mix of a variety of patterns and materials. The warm accent wall provides a fitting backdrop to the jewel toned plush furniture, bright cushions, embellished lighting and ornate patterned curtains. An abstract suede moon rug is a whimsical detail that draws all the elements into a single composition.
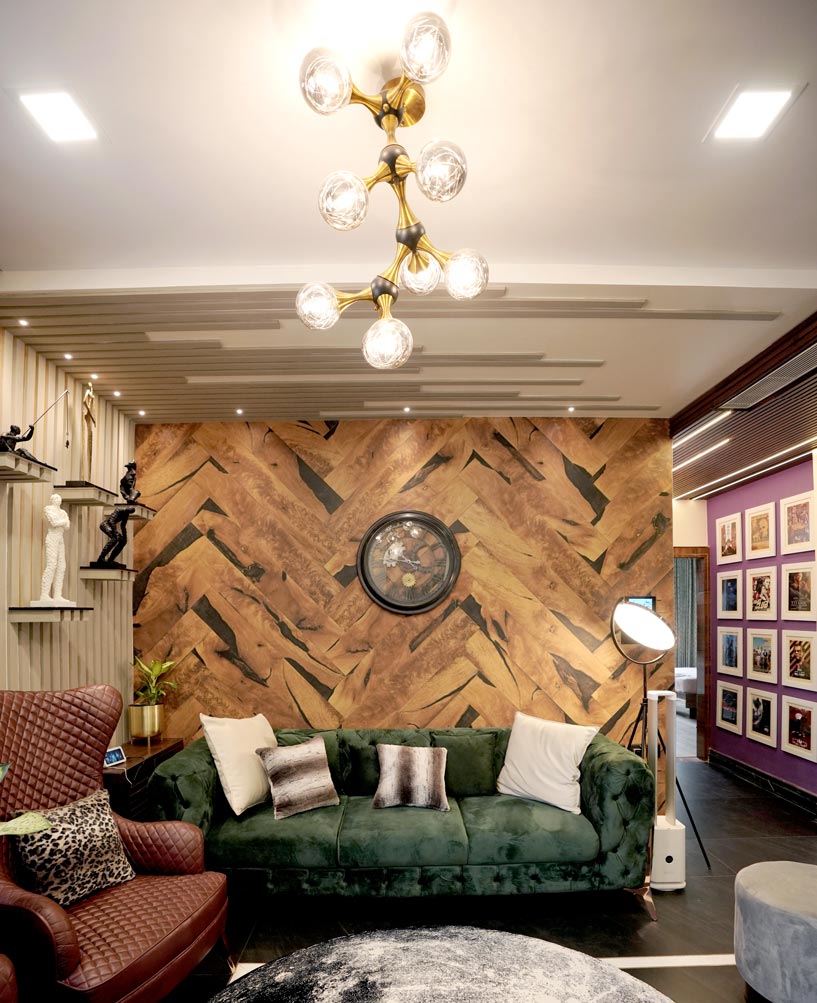
The lounge leads to the media room, which is prefaced by a wall panel consisting of a set of the client’s favorite film covers, slated as photographs on this bright purple wall bringing in a bright and fun contrast.
Of the two bedrooms of the siblings, one acts as a man den—with a variety of elements coming together to form a more ornate décor and the other, acts as a subdued picture of modern luxury with a pastel and gold scheme running evenly, throughout the room. Both rooms were designed to achieve their unique styles and captures the personalities of the occupants as well.
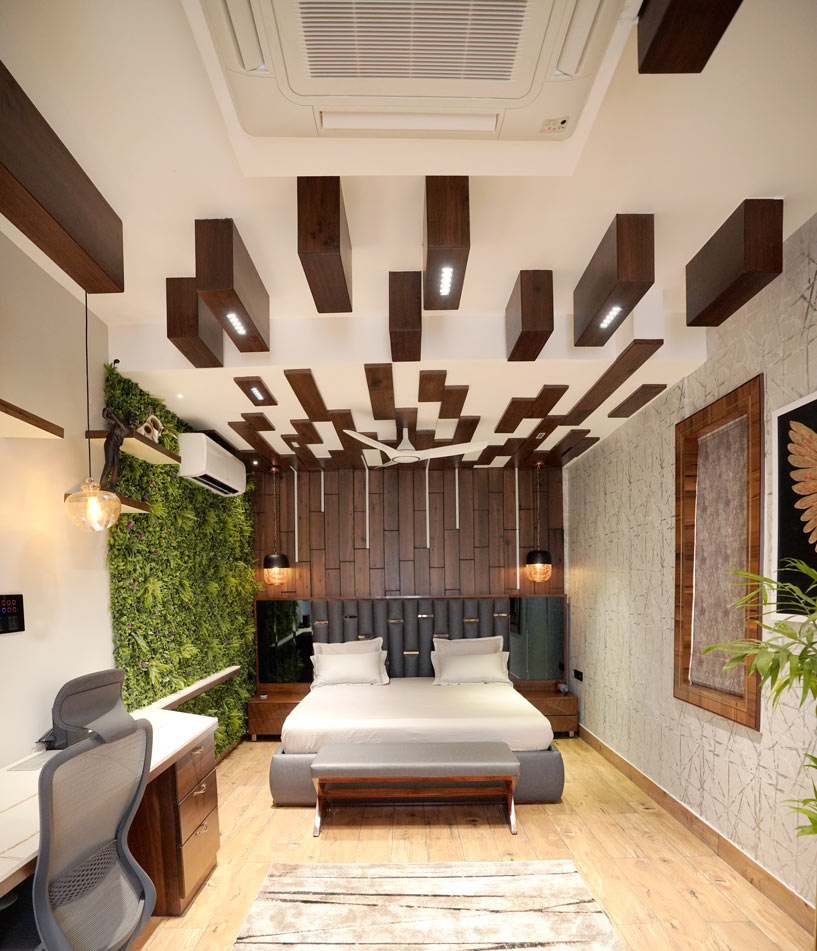
The son’s bedroom is designed to accommodate the relatively dark palette preference of the occupant, with coordinated wood finishing throughout the room, wide plank wood walls and embellished lighting—while keeping the space bright. Marble finish for the mirror wall and an artificial grass wall give a distinctive edge to the room. Black headboard, statement furniture and gold accents are the other characteristic elements defining the room décor.
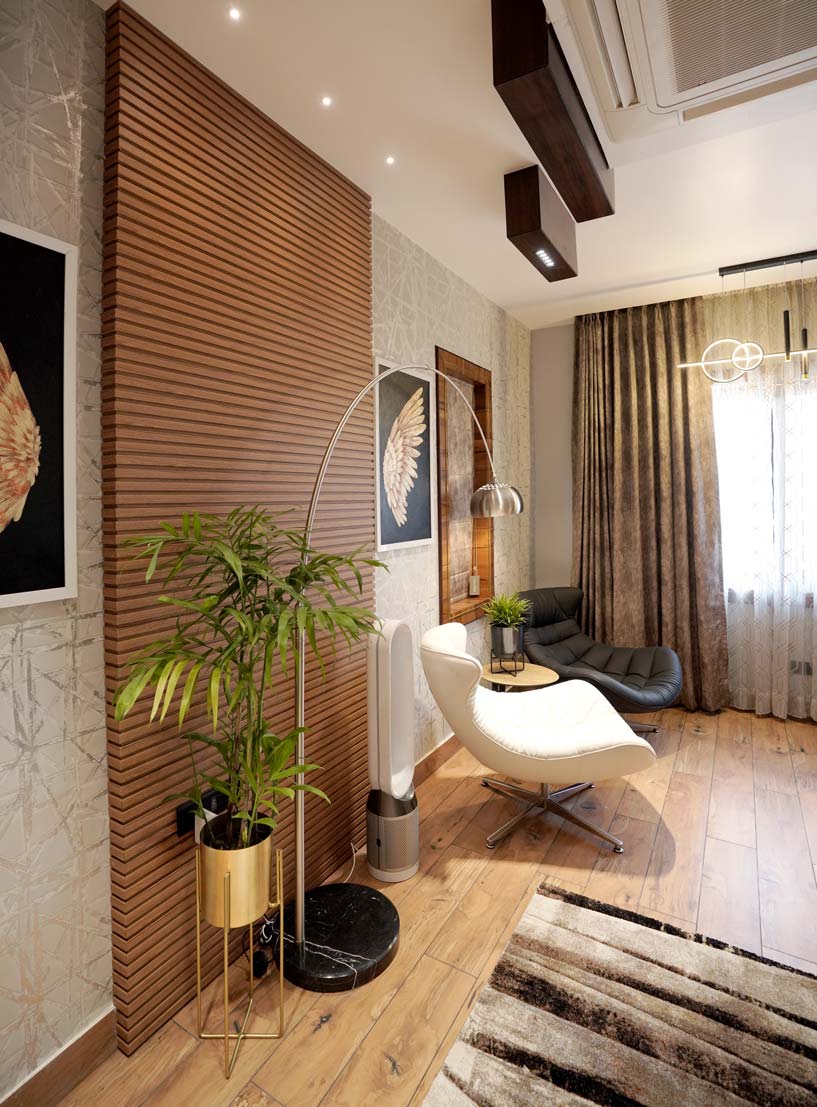
The daughter’s bedroom on the other hand, is designed in a refined theme to exude a muted and elegant warmth. Detailed with shades of pastel green mixed gold accents and warm wood ceiling and wardrobe, the room’s entire aesthetic is feminine and modern.
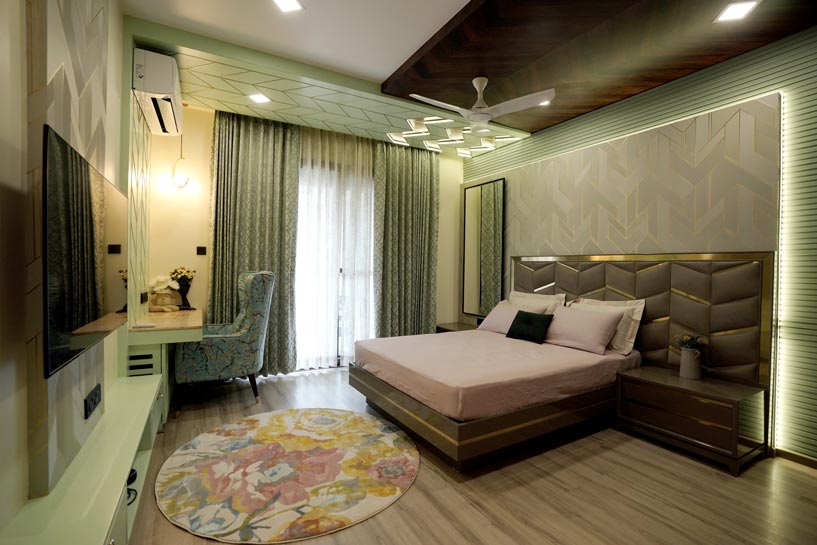 The décor is beautifully complemented by doral rug and the doral upholstered study chair. The Chevron pattern detail on the ceiling and the accent wall behind the bed is a crisp addition to the theme.
The décor is beautifully complemented by doral rug and the doral upholstered study chair. The Chevron pattern detail on the ceiling and the accent wall behind the bed is a crisp addition to the theme.
Also Read: A Modern Minimalist Home With A Dash of Luxury | Ludhiana | Planet Design & Associates
The Terrace Exudes Vibrance
The terrace on Level 2 is a modern mix of artificial grass decor utilized with geometric triangles to give this space its unique appearance.
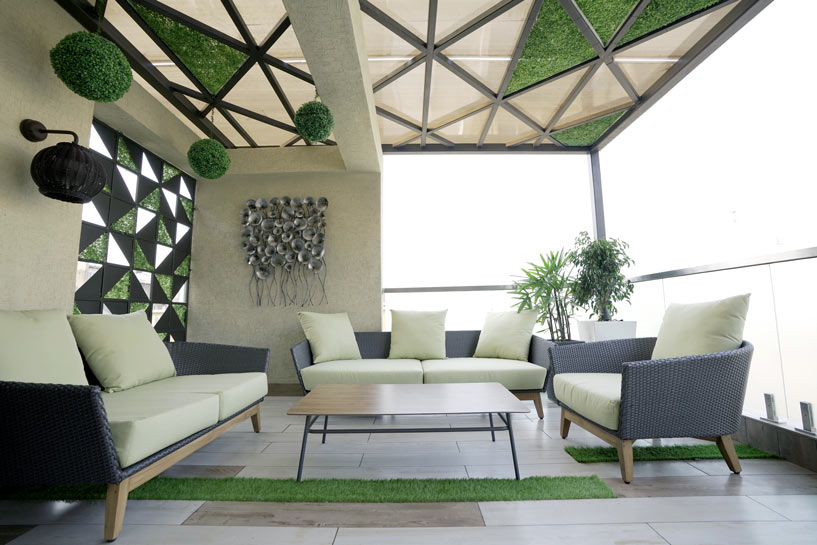 The visual is elevated by the use of warm lighting, statement wall pieces and pastel furniture for a more inviting and bright space.
The visual is elevated by the use of warm lighting, statement wall pieces and pastel furniture for a more inviting and bright space.
Other Striking Areas in the Abode
The entry through the basement leads to an expansive, regal looking foyer with plush seating and ornate gold décor using accent wallpaper, statement wall hangings and drop lighting. This also doubles down as a sleek lift lobby. The foyer also leads to a private chamber as requested by the client which serves as a study or library.
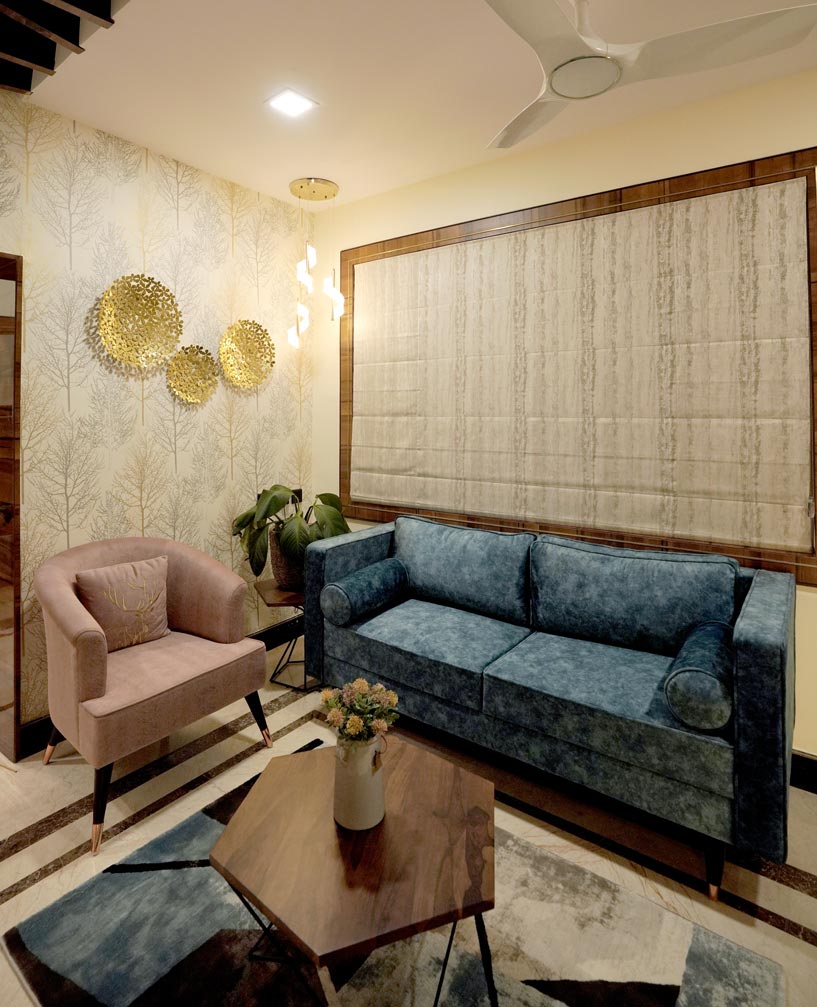 The room basks in a muted a blue tone, dark wood paneling through ceilings and furniture giving it a cool and crisp ambiance. The soft white lighting layered with the blue lighting detail in the ceiling adds a tone of comfort and calm to the space.
The room basks in a muted a blue tone, dark wood paneling through ceilings and furniture giving it a cool and crisp ambiance. The soft white lighting layered with the blue lighting detail in the ceiling adds a tone of comfort and calm to the space.
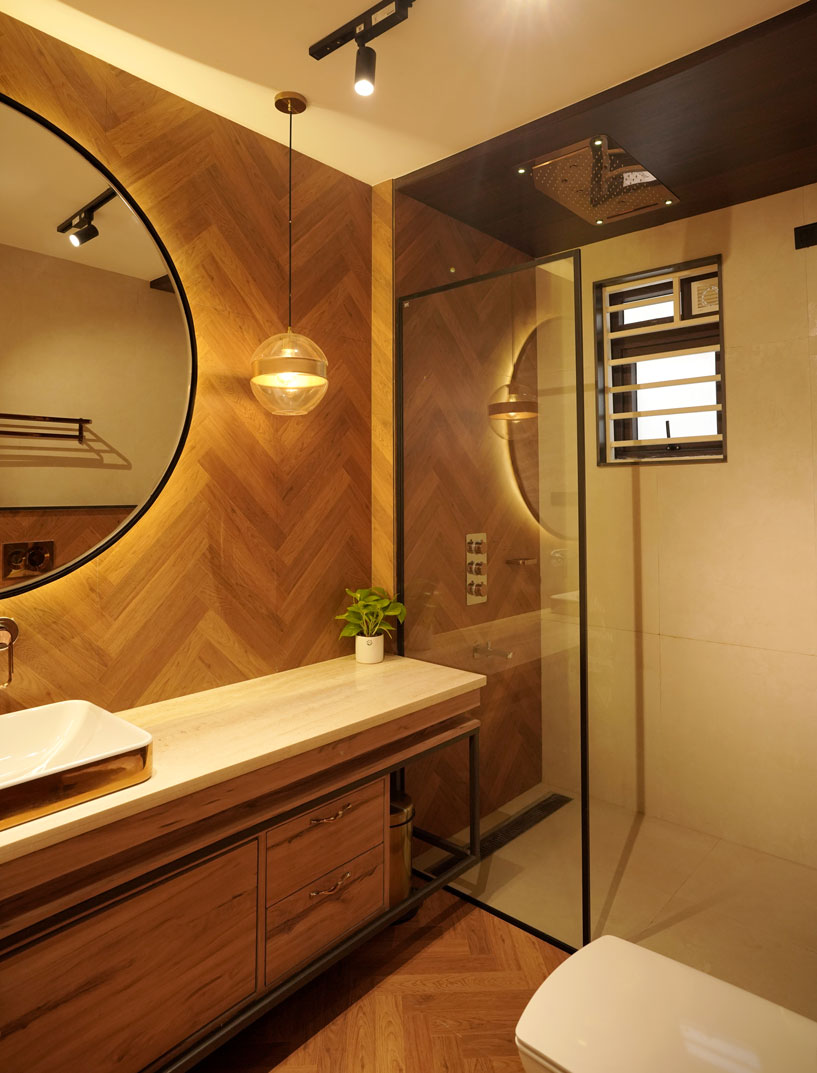
All the washrooms/bathrooms of the project, have a differing design theme. Where one is a uniformed with wooden walls, warm lighting and sleek fittings to radiating a warm, bright ambiance and clean design, another serves a pop of color in a muted, dark aesthetic filled with distinctive elements such as rope lights, blue sanitary accessories, brass fittings and marble textures.
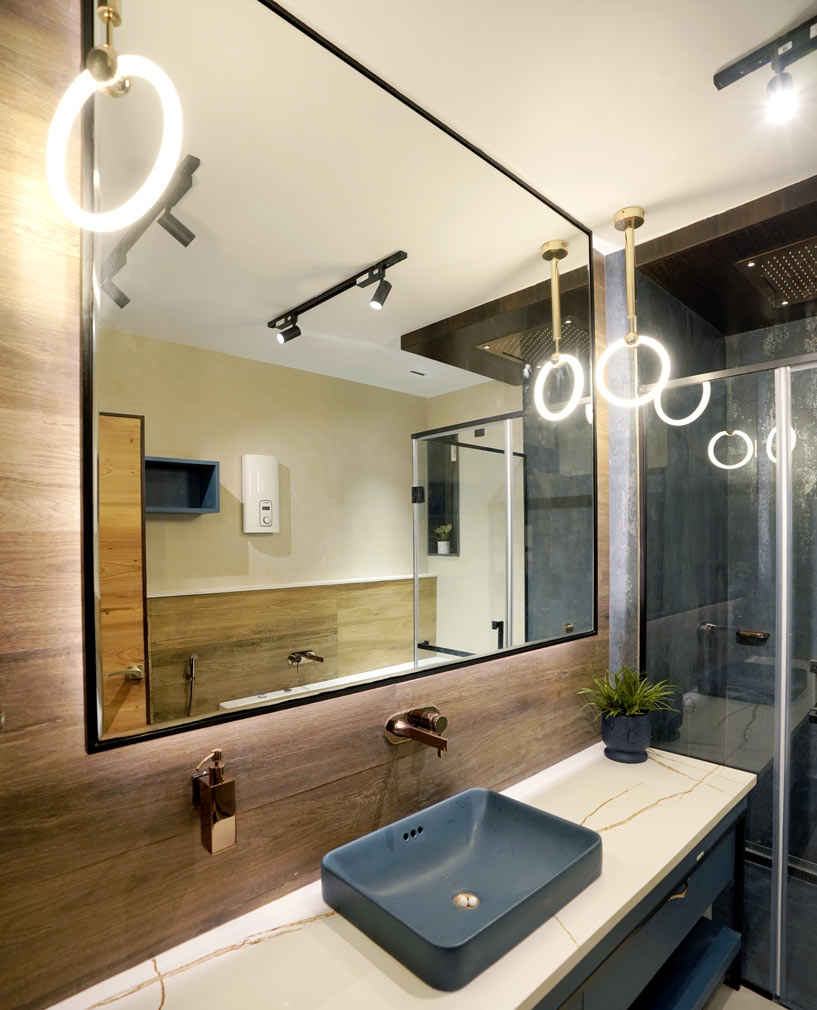
The open terrace on top boasts of a tranquil outdoor space with a dedicated seating through a pergola, lounge furniture and a hanging stand swing. This project, through many sustainable processes and efforts, utilizes the wastes. The wall mural of a tree on the terrace is made up of leftover tiles and granite pieces, is the perfect addition that ties together all the elements of the space.
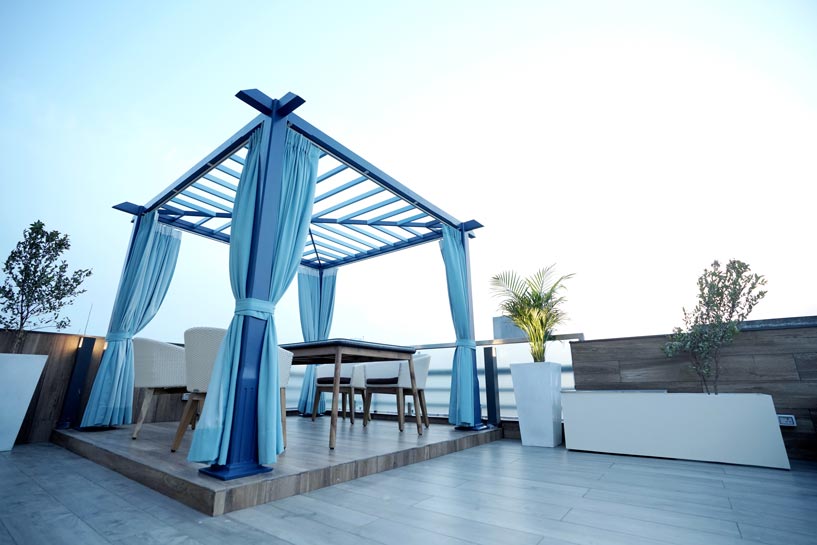
The project furnishes and provides a distinctive look into the modern day luxury demands of clients in a bright but elegant visual. Utilizing an ornate theme and keeping the design sophisticated has been greatly appreciated by our clients.
Project Details
Project Name: Akash Villa (PAVI)
Type: Residential (Interior)
Location: Villa 11, Trident Galaxy, Kalinga Nagar, Bhubaneswar, Odisha
Built Up Area: 6441 sqft
Principal Architect and Designer: Ar.Suman Mishra & Id. Ashish Deo
Design Team: Ar. Ashish Karan, Ar. Simran Mohanty, Ar. Shubhrajit Swain
Completion: 2022
Photography: TWM Films
Text Credits: Ar. Satarupa Panda
About the Firm
NASCENCE architects is a Bhubaneswar , Odisha based practice of young architects who provide innovative and environment friendly architecture, which is driven by function, clarity and beauty. Process driven and equally attentive to even the smallest detail, we strive to providing clean and innovative solutions rooted to a thorough understanding of the social, physical, cultural and economic factors unique to each project. Powered by a healthy collaboration with clients, consultants and colleagues, the work reflects passion and commitment to providing the appropriate answer to each design problem. The firm offers a full range of Architecture, Urban Design, Interior Design and Landscape services.
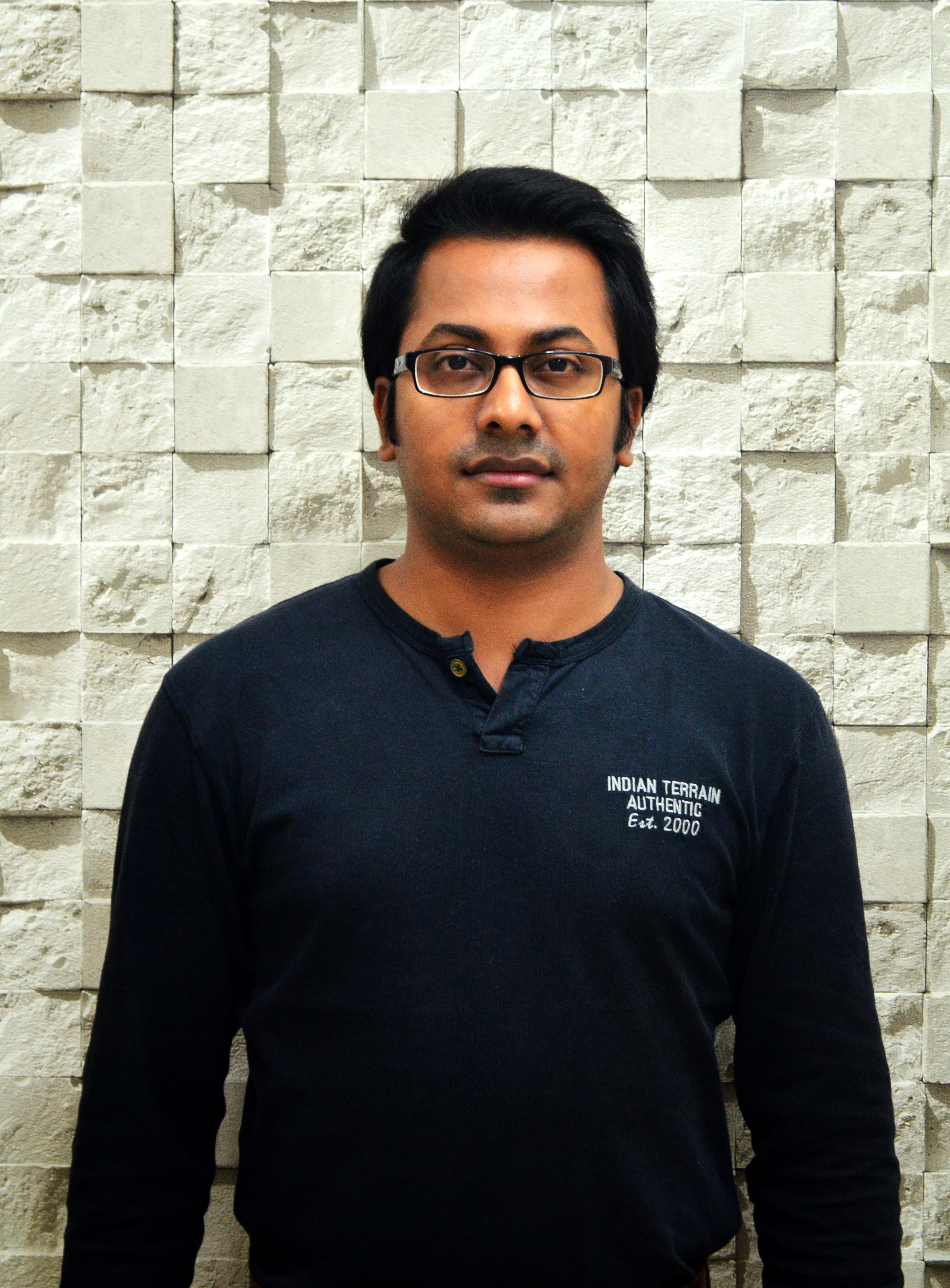
Suman Mishra, Principal Architect, NASCENCE architects
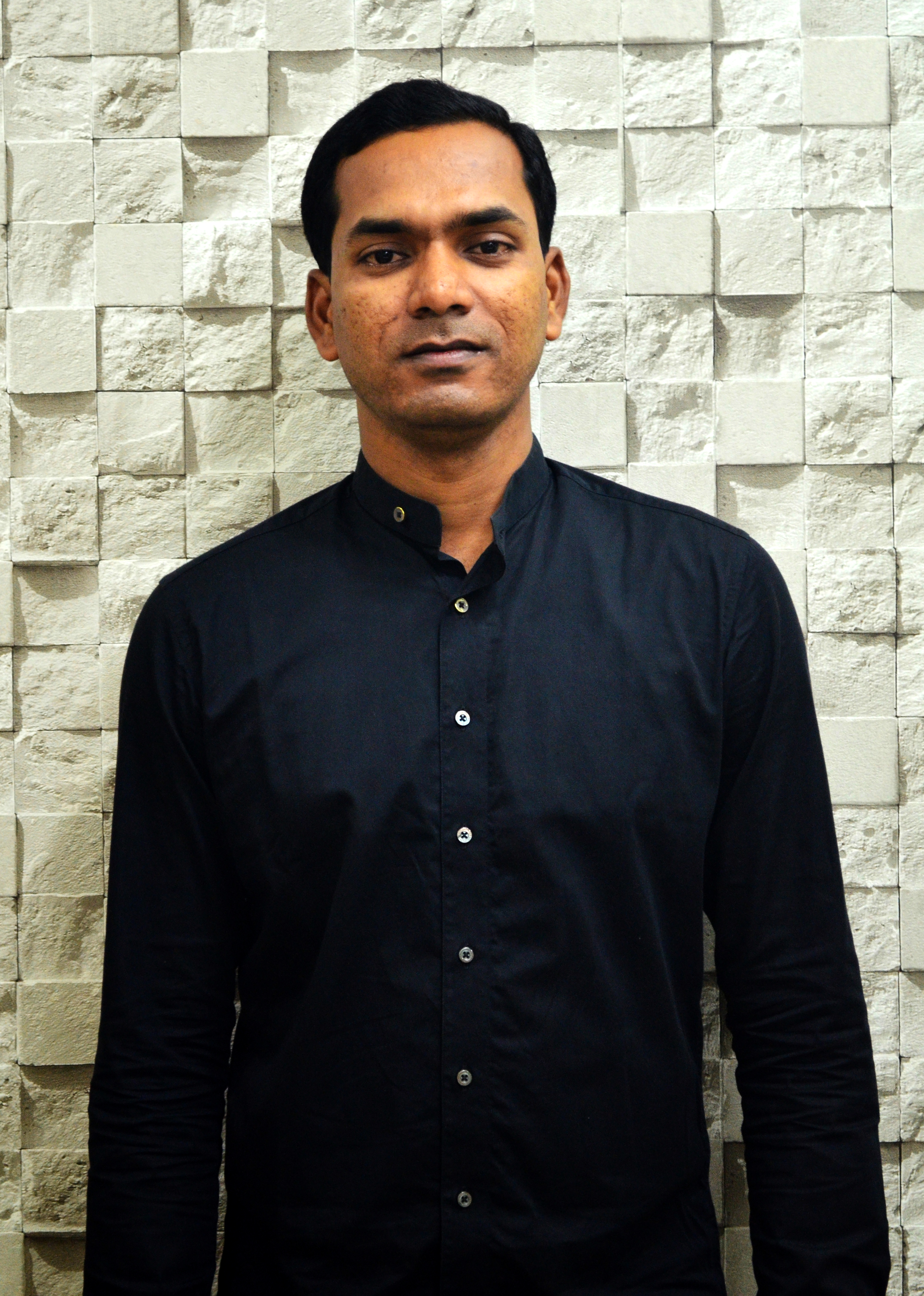
Ashish Deo, Interior Designer, NASCENCE architects
Keep reading SURFACES REPORTER for more such articles and stories.
Join us in SOCIAL MEDIA to stay updated
SR FACEBOOK | SR LINKEDIN | SR INSTAGRAM | SR YOUTUBE
Further, Subscribe to our magazine | Sign Up for the FREE Surfaces Reporter Magazine Newsletter
You may also like to read about:
Personality-Packed Pastel Shades Give A Sophisticated Appeal To This 2BHK Mumbai Home | ANS Design House
Minimal Luxury, Clean-Lined Furniture, and Pastel Palette Best Describe This Gujarat Residence by Karya Design Studio
and more…