
Rooted in the client’s homely vision and following trending design, Sheth Avalon Residence in Thane, designed by ANS Design House, gives a taste of richness to the residents. The residence embraces the client's culturally-rooted character with a pinch of newly derived trends that ripples into a subtle palette.
Also Read: Bold Jewel Tones Offset By Neutral Palette To Give A Wow Look To This Surat Home Designed by Eshita Marwah of /e
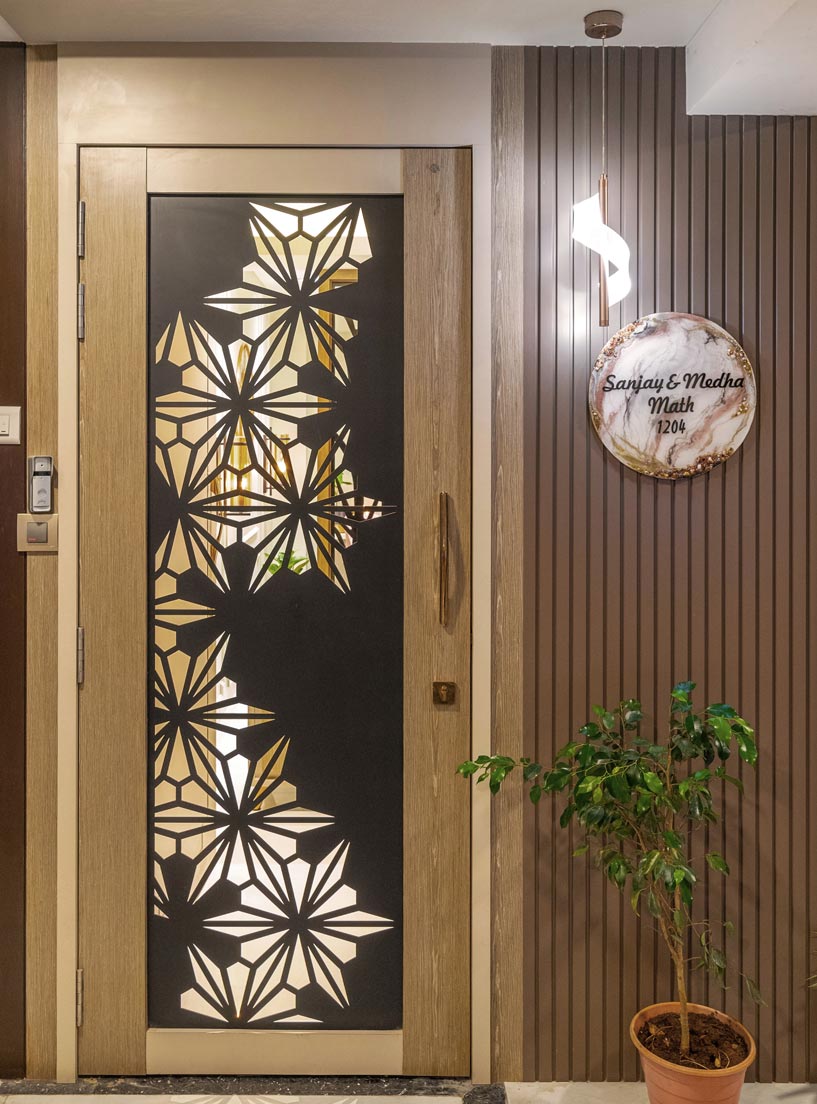 Within 835 sq. ft of the floor plate, the residence shapes into 2 BHK in Mumbai, which prioritises the lifestyle of the residents. The design justifies eclectic clarity and reverence toward the client’s roots. Designer duo, Ar. Amit N. Phanse and Shivangi Shahane Phanse have designed the owner’s description into a tangible reality that can be cherished over time. From overall design to minute details, the house designed by ANS design house metamorphizes into a fresh and clutter-free design. SURFACES REPORTER (SR) talks with Shivangi to get more details about the project.
Within 835 sq. ft of the floor plate, the residence shapes into 2 BHK in Mumbai, which prioritises the lifestyle of the residents. The design justifies eclectic clarity and reverence toward the client’s roots. Designer duo, Ar. Amit N. Phanse and Shivangi Shahane Phanse have designed the owner’s description into a tangible reality that can be cherished over time. From overall design to minute details, the house designed by ANS design house metamorphizes into a fresh and clutter-free design. SURFACES REPORTER (SR) talks with Shivangi to get more details about the project.
1. What was the brief from the client for this project:
This 835 sq. ft. classy apartment embraces the clients’- ( A sr citizen couple) culturally-rooted character with a pinch of newly derived trends that ripples into a subtle palette.
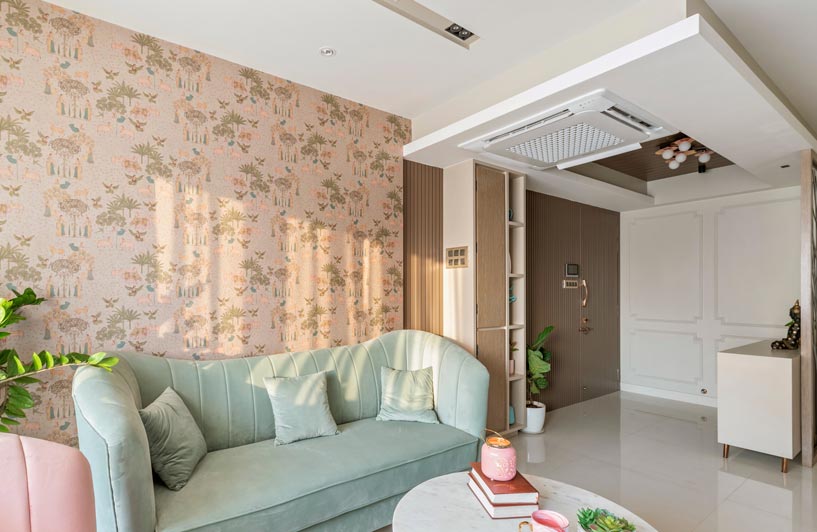
Our esteemed clients have been living in their ancestral house for decades which had almost no scope of change to upgrade as per the latest trends. It had an all typical 80ies look with a lot of wooden laminates and mismatched furniture bought at various stages.
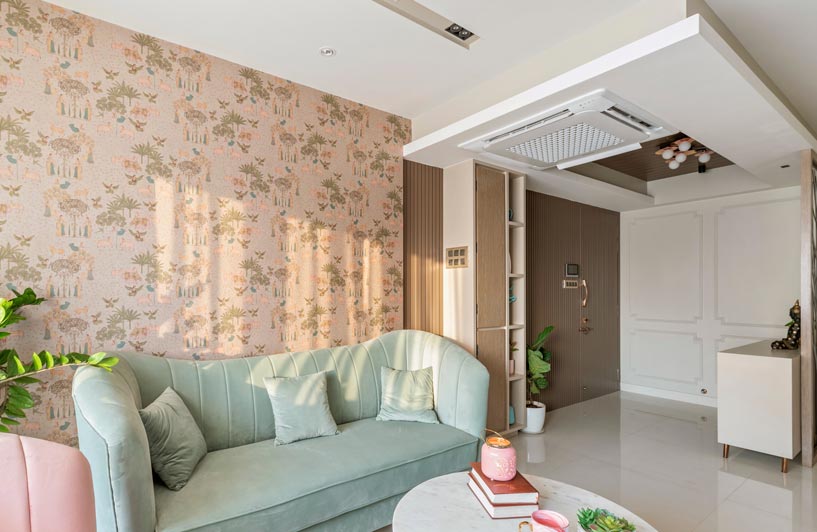 So instead of modifying it, they chose to buy a new home and do it from scratch as per their taste and lifestyle. It was a builder-ready flat with all modern amenities and finishes. The straight and clear brief that we got was a trendy, fresh and lively home with pastel shades and a hint of colors. they were not keen on repeating that conventional wooden furniture and cream walls look that they had lived in for the most part of their lives.
So instead of modifying it, they chose to buy a new home and do it from scratch as per their taste and lifestyle. It was a builder-ready flat with all modern amenities and finishes. The straight and clear brief that we got was a trendy, fresh and lively home with pastel shades and a hint of colors. they were not keen on repeating that conventional wooden furniture and cream walls look that they had lived in for the most part of their lives.
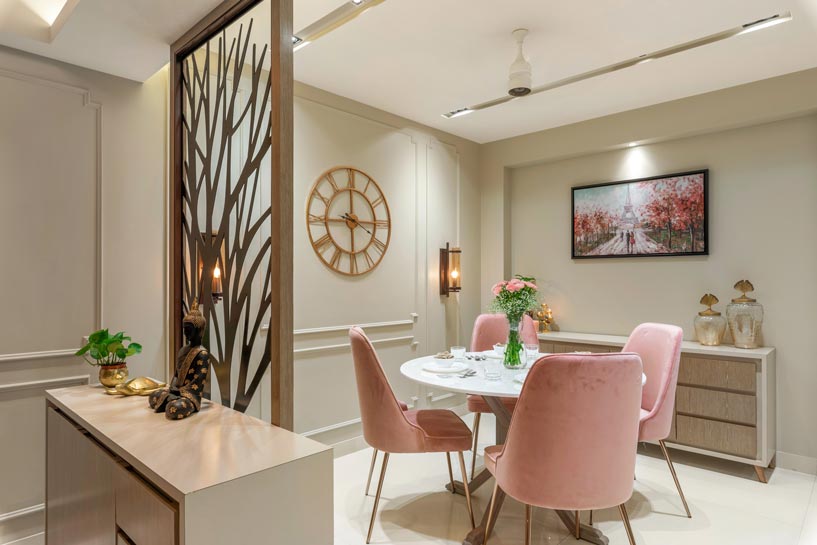 Their open-minded approach that coincides with their requirements had helped designers to form multiple iterations, experimenting with different shades and resonating with the current trends. On understanding the brief, their dream possibilities, and taste in design, ANS Design House has beautifully developed the best possible design solution to enrich the space. The client brief blended well with the designer’s vision, making the interiors smart and welcoming.
Their open-minded approach that coincides with their requirements had helped designers to form multiple iterations, experimenting with different shades and resonating with the current trends. On understanding the brief, their dream possibilities, and taste in design, ANS Design House has beautifully developed the best possible design solution to enrich the space. The client brief blended well with the designer’s vision, making the interiors smart and welcoming.
2. How was the site when you saw it for the first time? Were any structural changes carried out to suit your interior design ideas?
Having bought the home from a reputed builder, except for redoing the kitchen as per their needs, everything else was just perfect for their lifestyle.
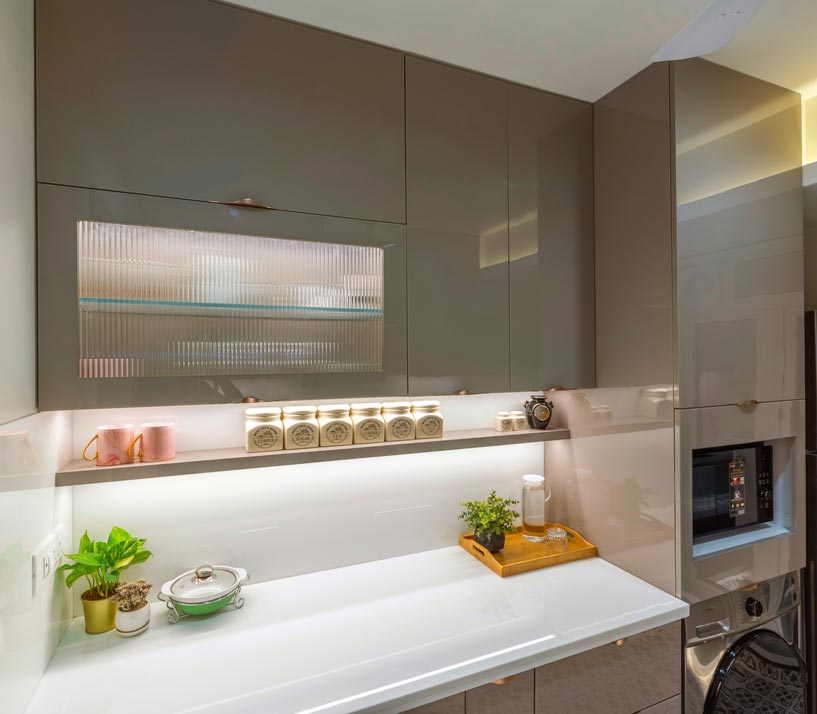 There were no structural changes needed.
There were no structural changes needed.
3. In terms of interior design, what is the general philosophy that flows through the entire space?
Residence follows a simple approach towards its planning and circulation. The house has a cut-off lobby at the entrance with some storage satisfying the programmatic needs. A shoe rack on the entrance with an MS Screen extending to the top with Buddha at the center welcomes the visitors.
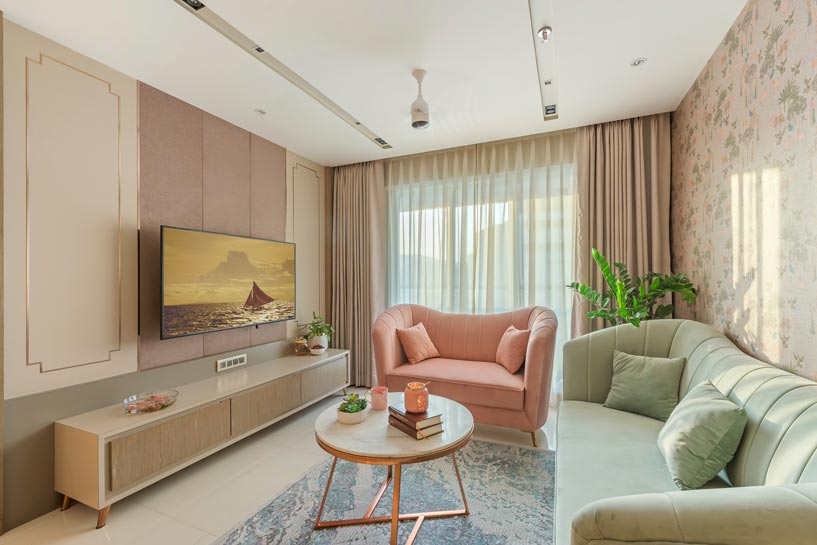 The living area has a TV unit which is designed on 2 walls, in an L-shaped formation which also has a provision of kitchen access. Few civil changes done in the kitchen gave designers a free hand adhering to design principles. Ranging from TV unit to guest room – all the spaces are diverse in nature. The design leaves no room for dead niches as it repurposes into storage. Efficient design decisions in small details with the help of smart ergonomics ripple into spacious living.
The living area has a TV unit which is designed on 2 walls, in an L-shaped formation which also has a provision of kitchen access. Few civil changes done in the kitchen gave designers a free hand adhering to design principles. Ranging from TV unit to guest room – all the spaces are diverse in nature. The design leaves no room for dead niches as it repurposes into storage. Efficient design decisions in small details with the help of smart ergonomics ripple into spacious living.
Also Read: The Minimalist Luxurious Interior of This Show-Flat in Surat Oozes Understated Elegance, Subtle Colours, and Less Visual Clutter | Utopia Designs
4. What was the colour palette and materials you chose and why?
The client had clarity even before starting the project. They wanted to go for a pastel color palette. Beige and grey tones were the theme setters. Everything else followed it. In totality, 3 laminates and 1 veneer were used on furniture in different combinations adhering to each function.
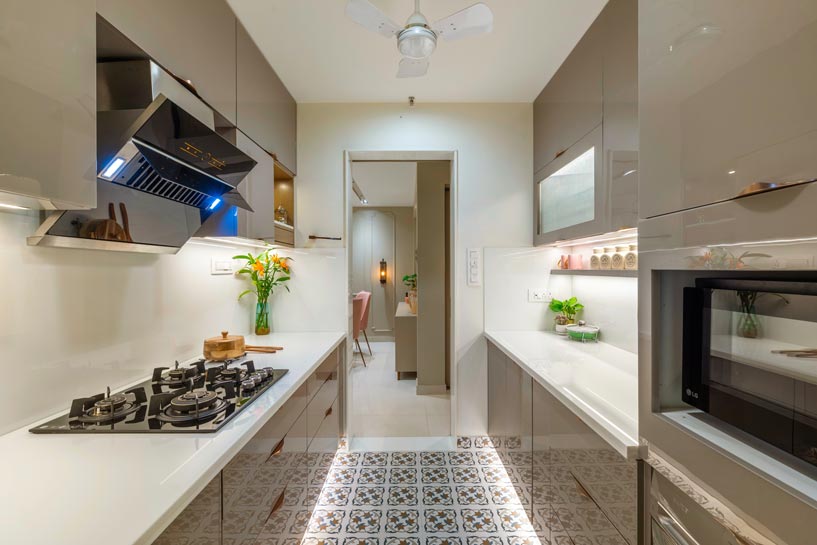
After laminates, Wallpapers were shortlisted for each room from the Sabyasachi collection by Asian Paints. Clients loved the collection so much that the wallpapers became the focal point for the rest of the space by extracting colours and playing with textures.
Every space has its colour theme – the living space having pastel pink and green, the master bedroom having beige, blue and cream shades, and the kitchen having brownish grey with white tones.
5. Please tell us about the important areas of the house.
The design of the house supports fresh ideas. All the spaces showcase their individuality, yet are conjunct. Simplicity in the ceiling and embellishments on the walls makes the space more mature and unique. The full-height curtains complete the living space and add drama with their play of light on the wallpaper. Sleek furniture, with softer cover and mats, makes the space habitable and welcoming visually. Natural light entering through curtains cheers up the space whereas paintings and accessories adorn the space.
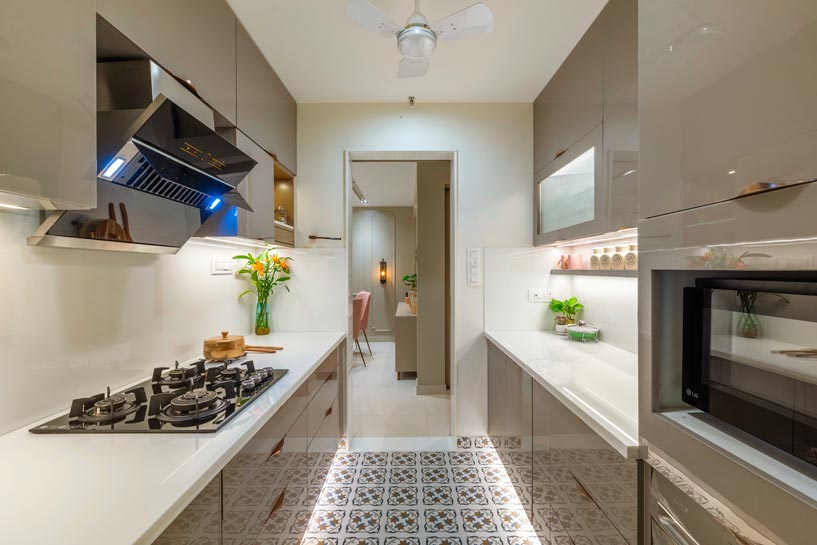 The wallpapers and fabrics are handpicked for the client. The theme of the kitchen involved the use of white tones and glossy finishes. This was enhanced with the backdrop of brownish-grey tones and patterned tiles which transforms into Morocco design. This makes the kitchen lively where all the accessories and requirements are taken care of.
The wallpapers and fabrics are handpicked for the client. The theme of the kitchen involved the use of white tones and glossy finishes. This was enhanced with the backdrop of brownish-grey tones and patterned tiles which transforms into Morocco design. This makes the kitchen lively where all the accessories and requirements are taken care of.
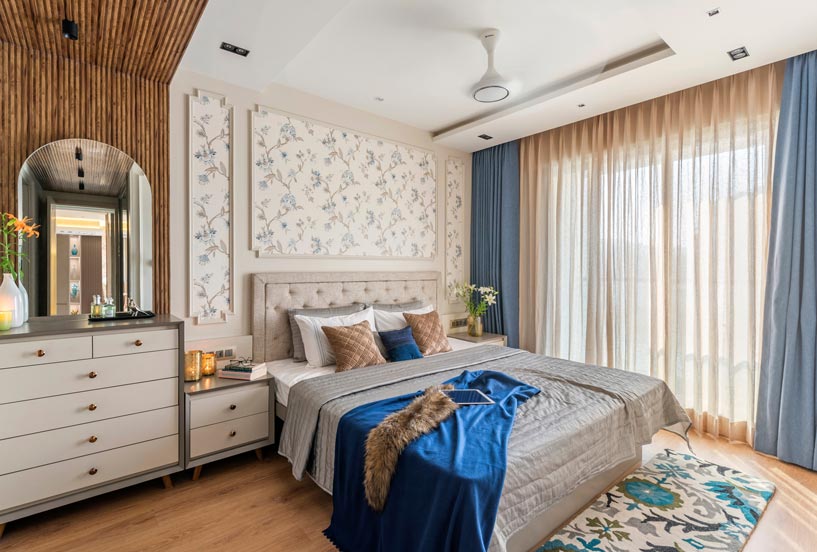 The guest bedroom, being repurposed as a study area supports storage of over 200 books with their display and can be used as a study, cabinet, display, and storage. This is made humane with the help of subtle tones and softer fabric. The Master bedroom, having wooden flooring and sufficient storage space has a charcoal panel on the ceiling that drops down on the dressing whenever required and echoes its presence through its location.
The guest bedroom, being repurposed as a study area supports storage of over 200 books with their display and can be used as a study, cabinet, display, and storage. This is made humane with the help of subtle tones and softer fabric. The Master bedroom, having wooden flooring and sufficient storage space has a charcoal panel on the ceiling that drops down on the dressing whenever required and echoes its presence through its location.
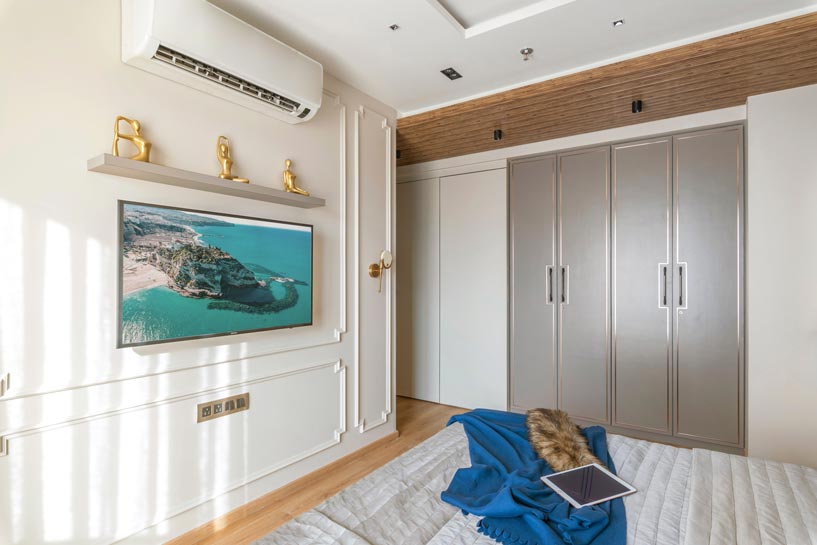 The space principles include no nudges in the furniture for a cleaner finish. Having a compact space, a uniquely shaped sofa in different colours borrowed from the wallpaper colours radiates comfort and a dynamic feel to the space. Detailing drawer handles, cabinet legs and decorative lamps, the selection is done precisely considering the main theme of the space. With this, subtle embellishments on the walls and wardrobe complete the design. A similar design language throughout the house, yet a unique take in all the spaces brings symphony throughout. All the accessories, ranging from light fixtures, clock and paintings acclaim the theme of each space. The house respects the senior-aged owners and absorbs their lifestyle in the best suitable way.
The space principles include no nudges in the furniture for a cleaner finish. Having a compact space, a uniquely shaped sofa in different colours borrowed from the wallpaper colours radiates comfort and a dynamic feel to the space. Detailing drawer handles, cabinet legs and decorative lamps, the selection is done precisely considering the main theme of the space. With this, subtle embellishments on the walls and wardrobe complete the design. A similar design language throughout the house, yet a unique take in all the spaces brings symphony throughout. All the accessories, ranging from light fixtures, clock and paintings acclaim the theme of each space. The house respects the senior-aged owners and absorbs their lifestyle in the best suitable way.
6. What is the lighting design employed in this project?
There is a perfect balance between the functional and ambient light. In the home, One can play around with the lighting scheme as per their mood. Fancy lights are also used in smart ways.
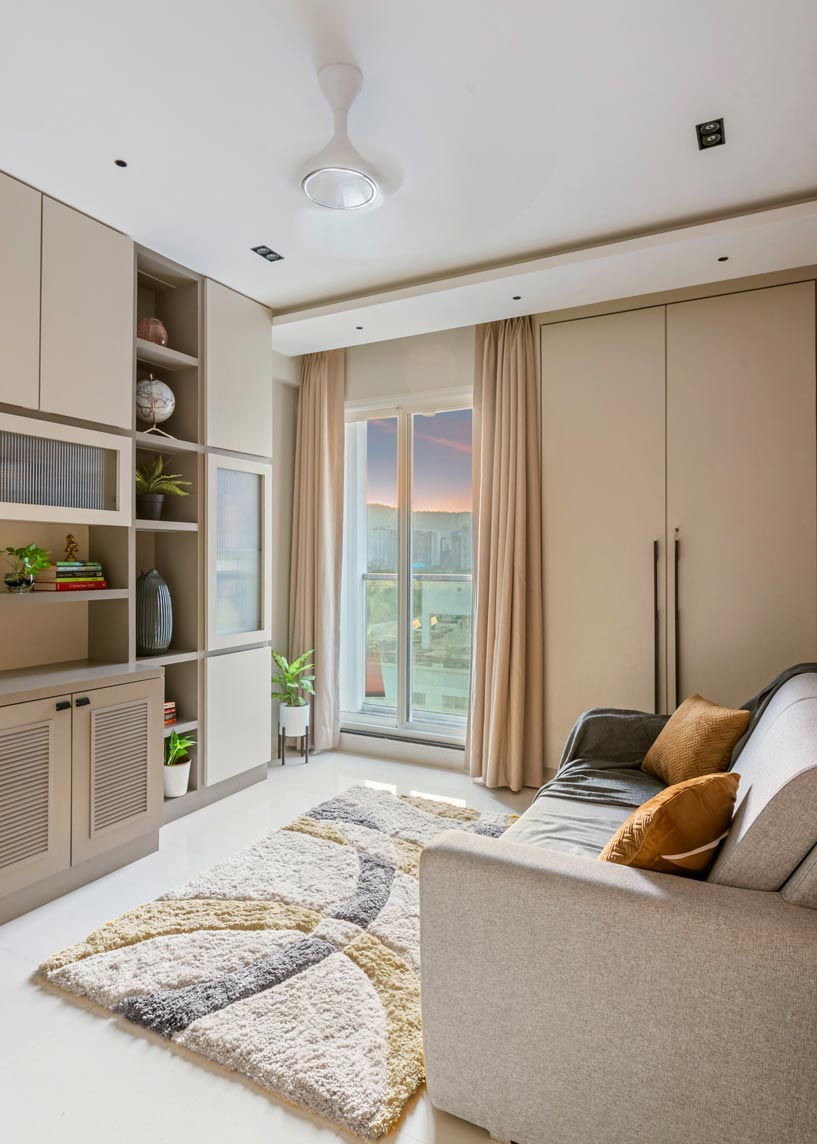 Since the height of the apartment is not much and the bedrooms are compact in size, hence pendant lights are not used to avoid visual clutter. Instead, wall lamps adorn the walls of the living and bedroom.
Since the height of the apartment is not much and the bedrooms are compact in size, hence pendant lights are not used to avoid visual clutter. Instead, wall lamps adorn the walls of the living and bedroom.
Also Read: RSDA Designs A Contemporary Minimalist Home With A Subtle Luxuriousness | The Solitarius | Gurgaon
7. What would you say is the design highlight of the project?
I would say the meticulous use of wallpaper and the color scheme weaved around it is the highlight of the project.
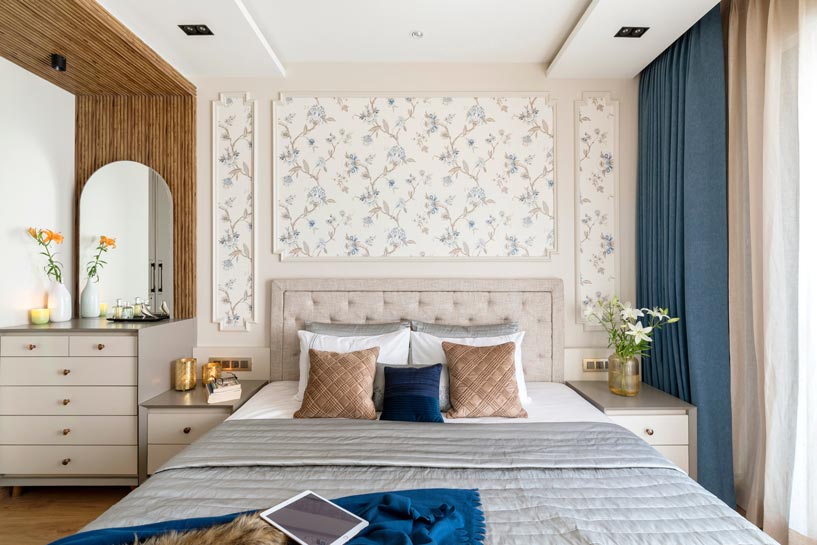 We picked up the colors from the wallpapers to define the color scheme of the entire home.
We picked up the colors from the wallpapers to define the color scheme of the entire home.
8. Which is your/and the client’s most favourite space in the entire house?
The dining space with a round table and 4 upholstered chairs had been our and client’s favourite spot.
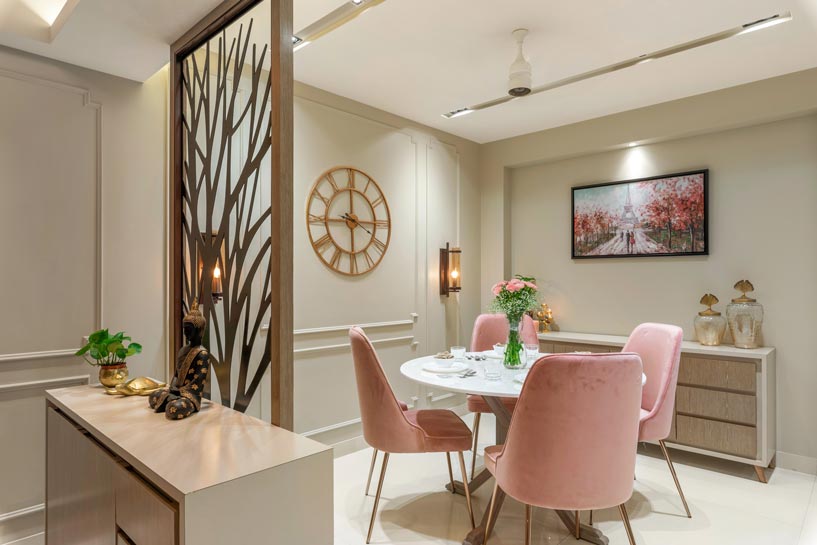
Even after the project completion whenever we visit them, we make sure to sip our coffee and chitchat sitting around the round table. It gives very warm and cozy vibes.
Project Details
Design firm: ANS Design House
Designers: Shivangi Shahane Phanse, Ar. Amit N. Phanse
Contractor: Manish Interiors
Image credit: 8 bits
Finishing material supplier: showhouse, thane
Furnishings: Bharat Furnishings, Thane
About Firm
ANS Design House, is a creative design studio founded by Architect Amit N. Phanse and Interior Designer Shivangi Shahane-Phanse in 2009.The firm was started with a desire to make a beautiful environment in the surrounding world. The purpose of their designs is to give aesthetic elegance with the primary focus on functionality. Over the years the company has delivered state of the art Healthcare facilities, cheerful Preschools, theme-based Cafes, functional and chic Office spaces, and ingenious Residential designs and many more
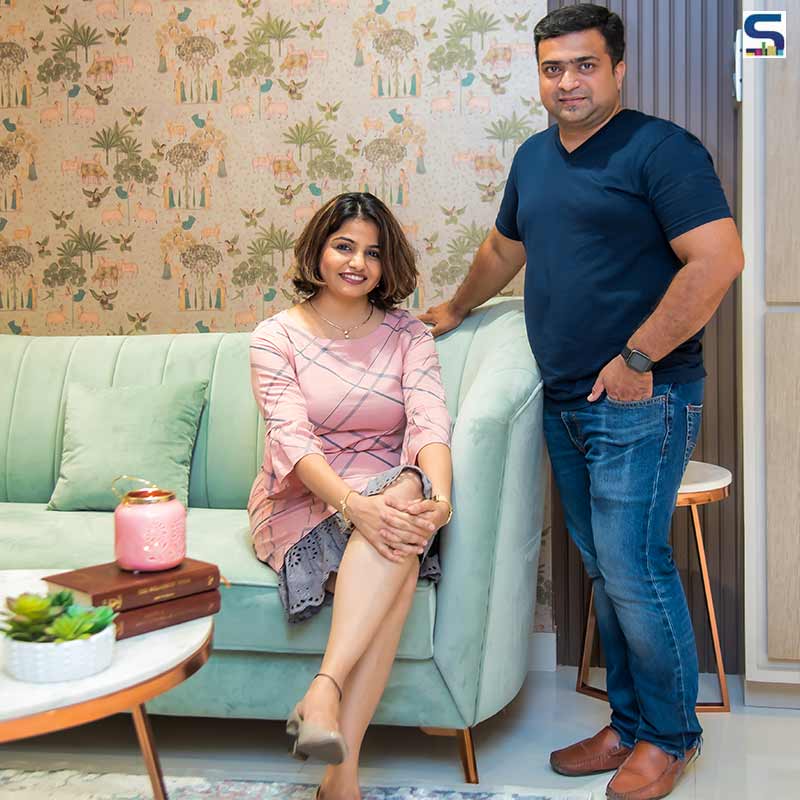
Shivangi Shahane Phanse and Ar. Amit N. Phanse
Keep reading SURFACES REPORTER for more such articles and stories.
Join us in SOCIAL MEDIA to stay updated
SR FACEBOOK | SR LINKEDIN | SR INSTAGRAM | SR YOUTUBE
Further, Subscribe to our magazine | Sign Up for the FREE Surfaces Reporter Magazine Newsletter
Also, check out Surfaces Reporter’s encouraging, exciting and educational WEBINARS here.
You may also like to read about:
A Smattering of Green, Subtle Colours and Clean Aesthetic Make This Hyderabad Apartment by F+S Designs a Minimalistic Marvel
This Bungalow by Azure Interiors Drops the Spotlight on Elegance Through Tasteful Elements and Subtle Colour Palette | Raipur
And more…