
Located in a serene neighbourhood near a temple in Thrissur, Kerala, this 5000 sqft residence reimagines the timeless charm of a traditional Nalukettu house. A quintessential Kerala architectural style, Nalukettu house, designed by Meera Pyerelal, founder of interior design and lifestyle products brand, Temple Town, embraces the personal story and deep cultural values of its residents. Designed for Sandhya, a returning NRI who spent over 25 years abroad, the home is not only a space for her present family of five but also a heartfelt tribute to her childhood memories and ancestral roots. The residence accommodates three generations, including Sandhya, her husband, their son, and her elderly parents, thus making the home a warm confluence of past, present and future. Know how this house is a sanctuary of tradition and familiarity that houses antique doors, windows and columns gathered from across South India on SURFACES REPORTER (SR).
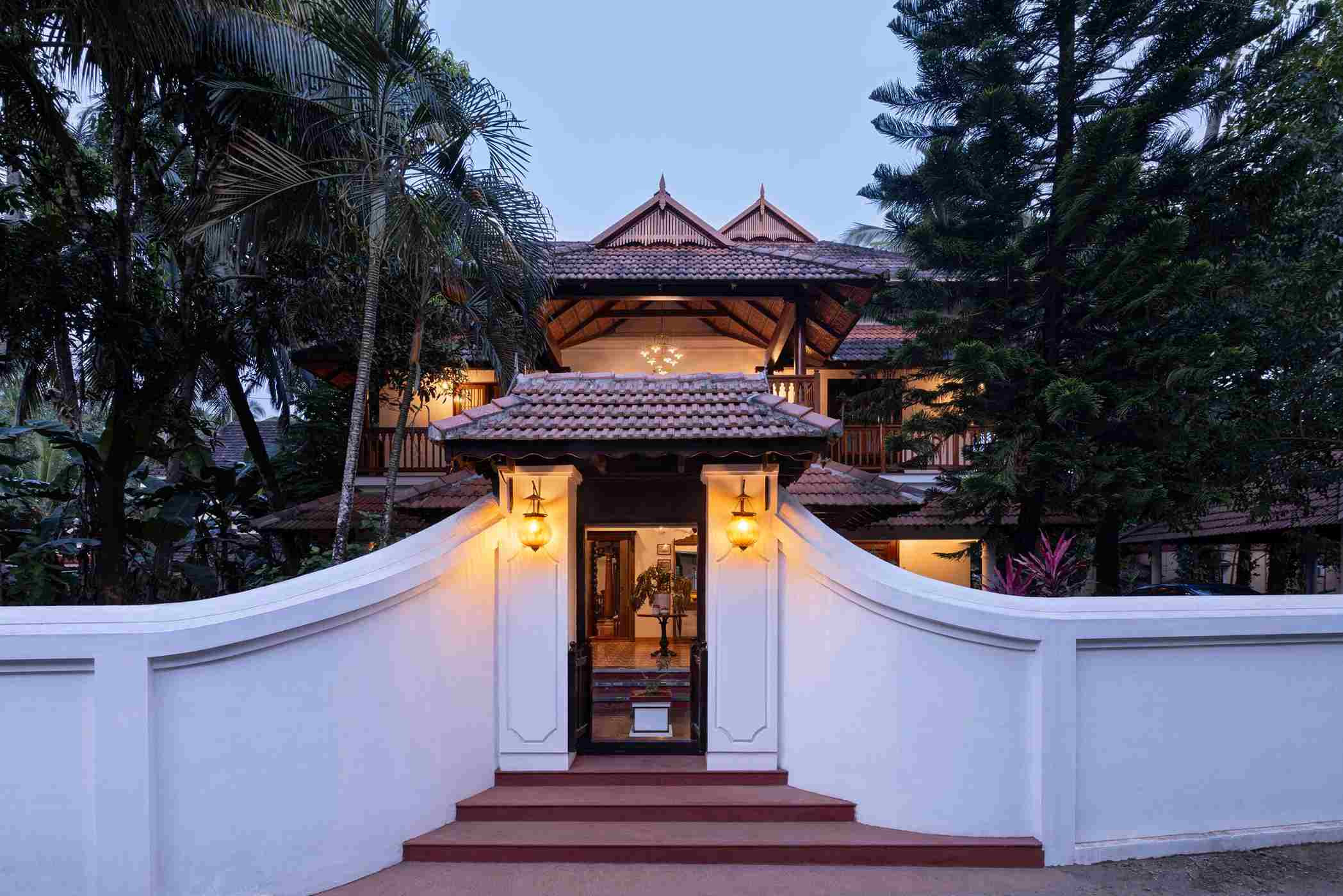
The home opens through a traditional Padippura, a roofed gateway that sets the tone for the structure that follows.
Days of Future Past
The architectural foundation of the Nalukettu house is deeply grounded in Thachu Sasthra, the ancient science of Kerala architecture. A signature element of this style is the nadumuttam, a central open courtyard placed at the heart of the home, which anchors the internal layout. Built on a plot Sandhya inherited from her father, the house had been conceptualized and designed from scratch in span of over two and a half years.
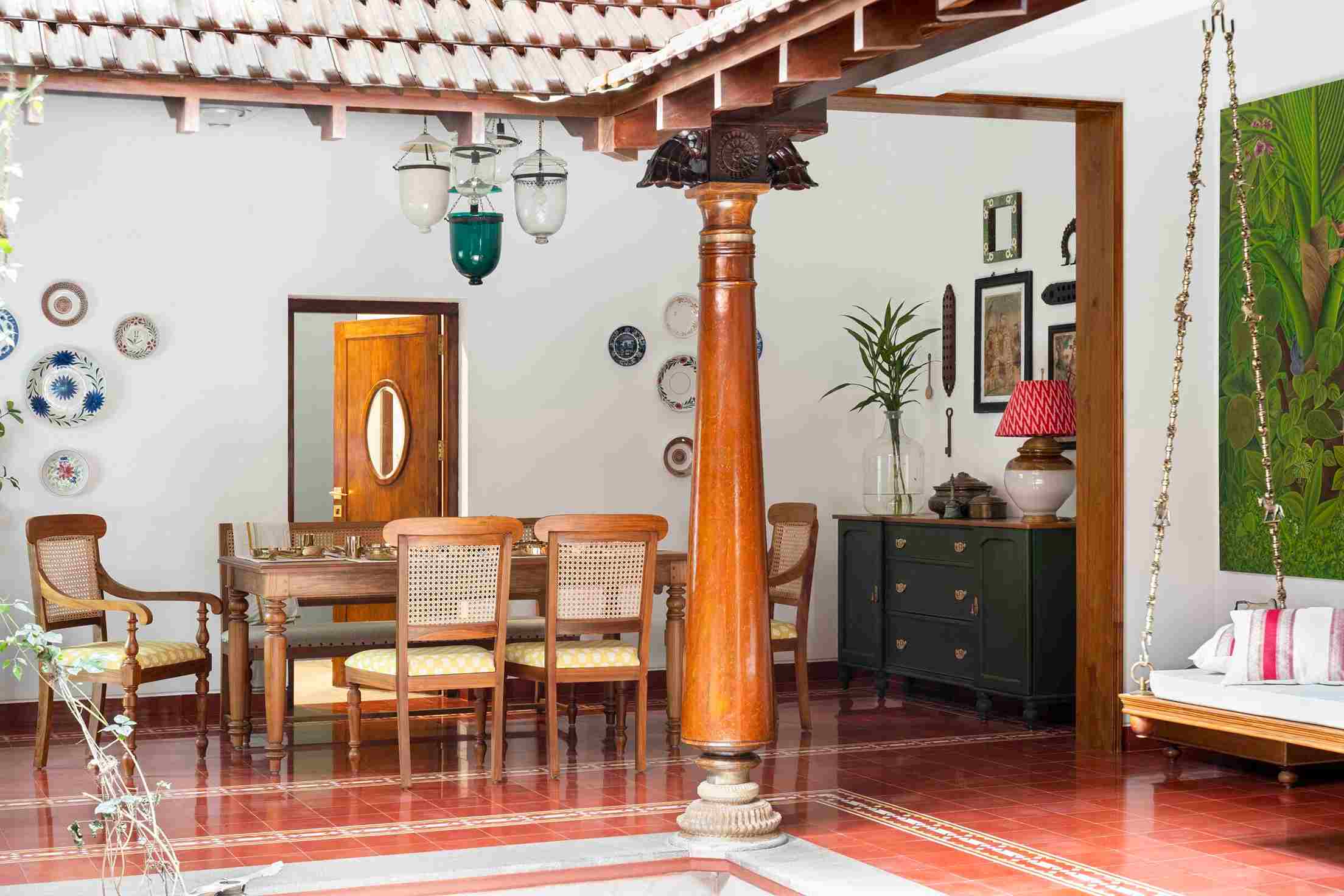
A signature element of this style is the nadumuttam, a central open courtyard placed at the heart of the home, which anchors the internal layout.
The home opens through a traditional Padippura, a roofed gateway that sets the tone for the structure that follows. Featuring steep sloping roofs, tall pillars, and gabled windows, all classic features suited to Kerala’s heavy monsoon climate, the house embraces its regional identity with grace. A blend of natural materials like clay, wood and stone, all intrinsic to Kerala’s construction palette reinforces the connection to place.
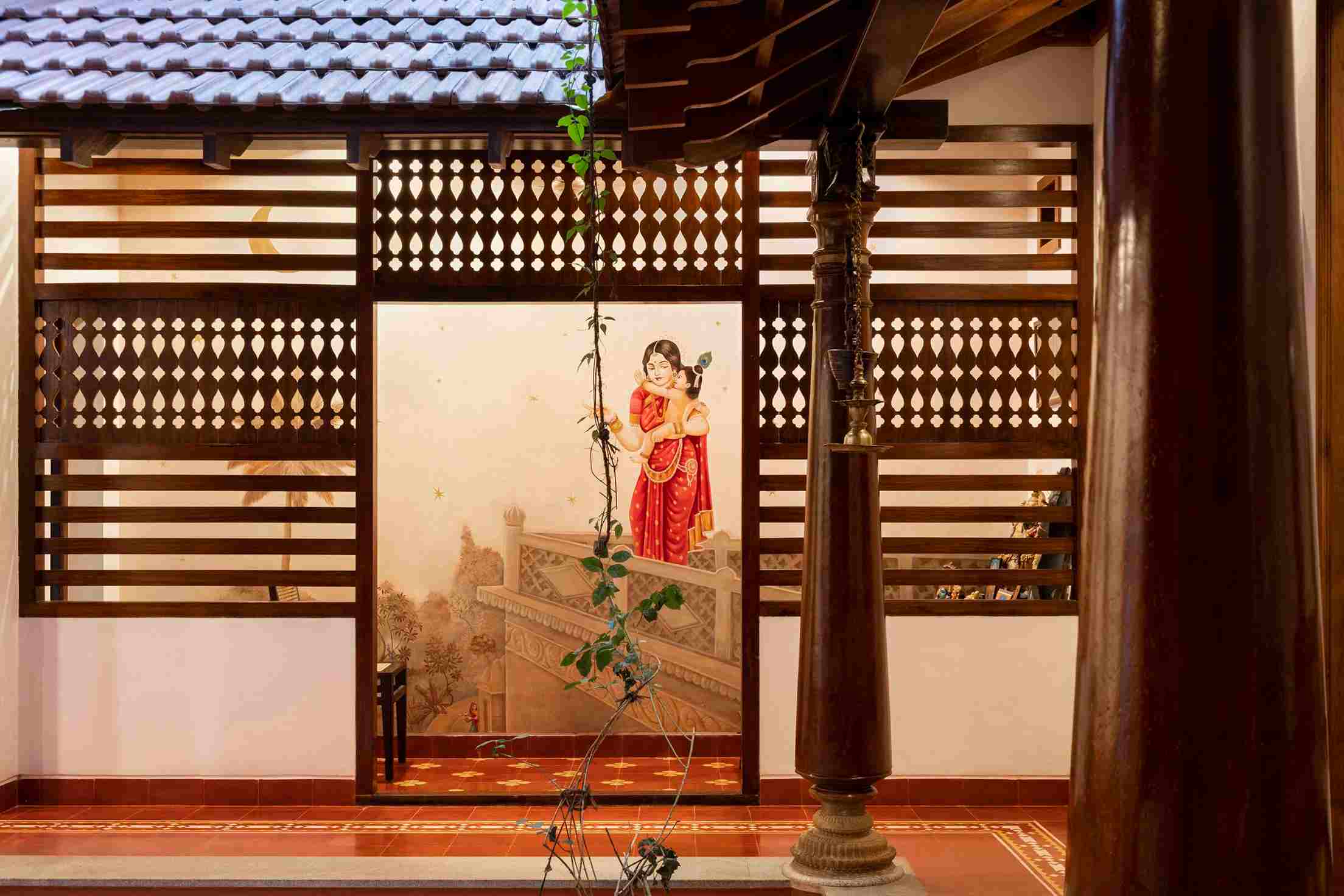
One of the home’s most cherished spaces is the puja room, where a mural of Yashoda and Krishna, created by artist S Suneesh, captures the tender relationship between Sandhya and her son.
Rooted in Tradition
Inside, the house is designed around a series of winding verandas across two floors that envelop the central courtyard. Spaces include four bedrooms, living and dining areas, a kitchen and work area, puja room, media room, library, laundry and even a powder bathroom attached to the master suite. Throughout, the interiors are brought alive with vibrant colours, rich textiles and thoughtfully curated heirlooms and antiques.
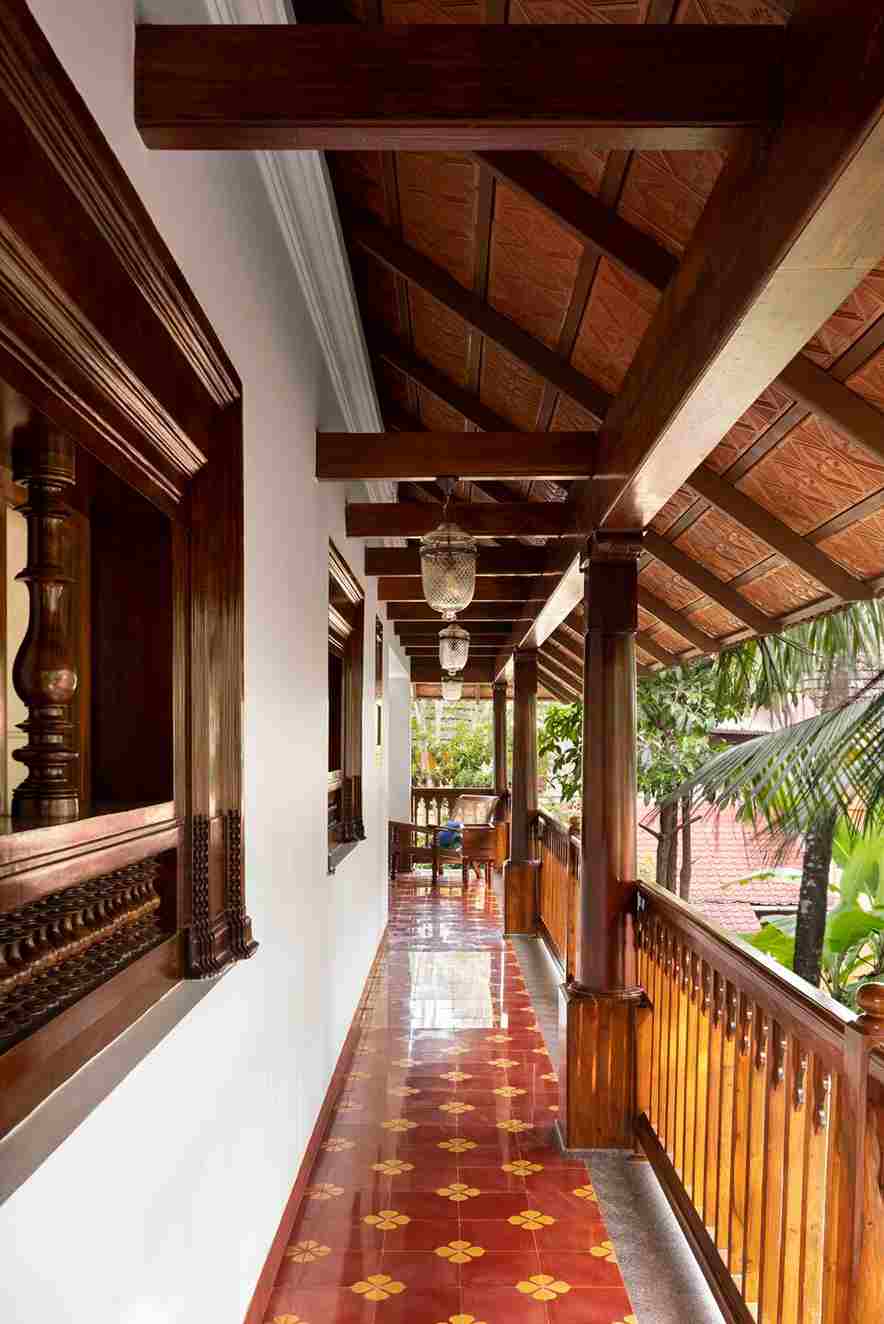
Inside, the house is designed around a series of winding verandas across two floors that envelop the central courtyard.
From emerald green brocade on benches to block-printed canary yellow seaters in the dining room, the palette is cheerful yet refined. An emerald green sideboard displays antique keys and lithographs while the dining area itself is an ode to local craft including brass thali settings, Kerala cotton napkins and pink Aralipoo (Oleander) from the garden. Ceramic plates and cooking vessels are repurposed as decor elements to infuse the space with a personality.
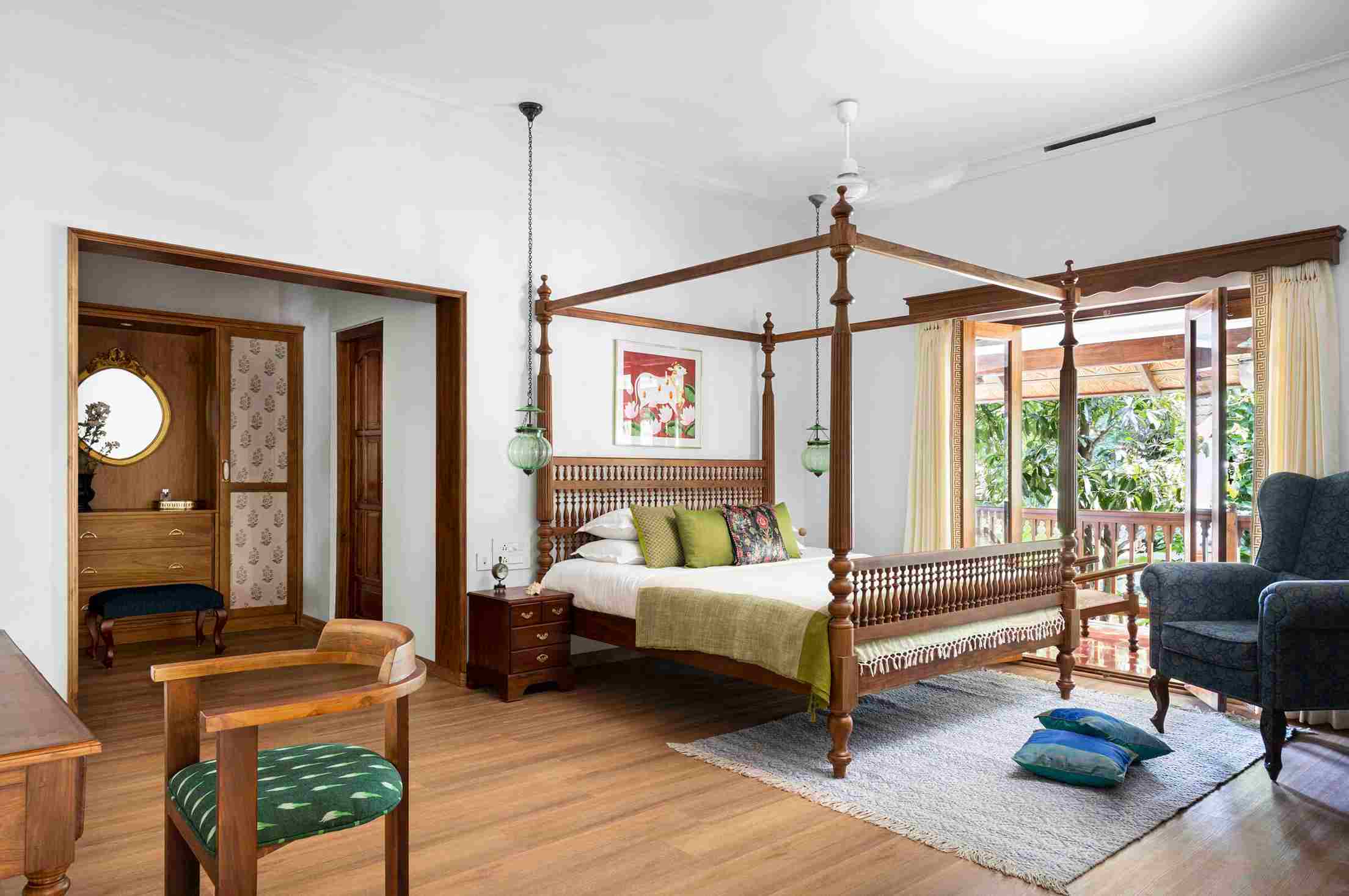
From emerald green brocade on benches to block-printed canary yellow seaters in the dining room, the palette is cheerful yet refined.
One of the home’s most cherished spaces is the puja room, where a mural of Yashoda and Krishna, created by artist S Suneesh, captures the tender relationship between Sandhya and her son. This symbolic and emotive touch reinforces the spiritual undercurrent of the home. The guest bedroom features a bespoke tiled headboard, while the master bedroom plays with muted tones of maroon and earthy browns, enriched by vintage furniture including a colonial bed and a repurposed jewellery box. A painting of Carnatic legend MS Subbulakshmi and 200-year-old Karaikudi windows lend character and depth. A rare find, an old copy of Adhyatma Ramayanam Kilipattu by Thunchaththu Ezhuthachan, forms a poetic backdrop to the bed. The son’s room carries the same traditional sentiment with a four-poster bed featuring Kerala-style spindles and a Pichwai painting to anchor the space.
Photographs: Justin Sebastian; Courtesy: Temple Town