
Set on a narrow ancestral plot measuring 15ft by 95ft in a village near Surat, India, the Narrow House is a thoughtfully designed residence that responds to the unique challenges of multi-generational living within spatial and environmental constraints. Designed for a family of seven, the project artfully balances traditional sensibilities with contemporary spatial strategies to address issues of limited light, ventilation and space. Know how at its core, the Narrow House is an architectural response to the client’s desire to remain connected to their roots while adapting to the needs of a modern lifestyle on SURFACES REPORTER (SR).
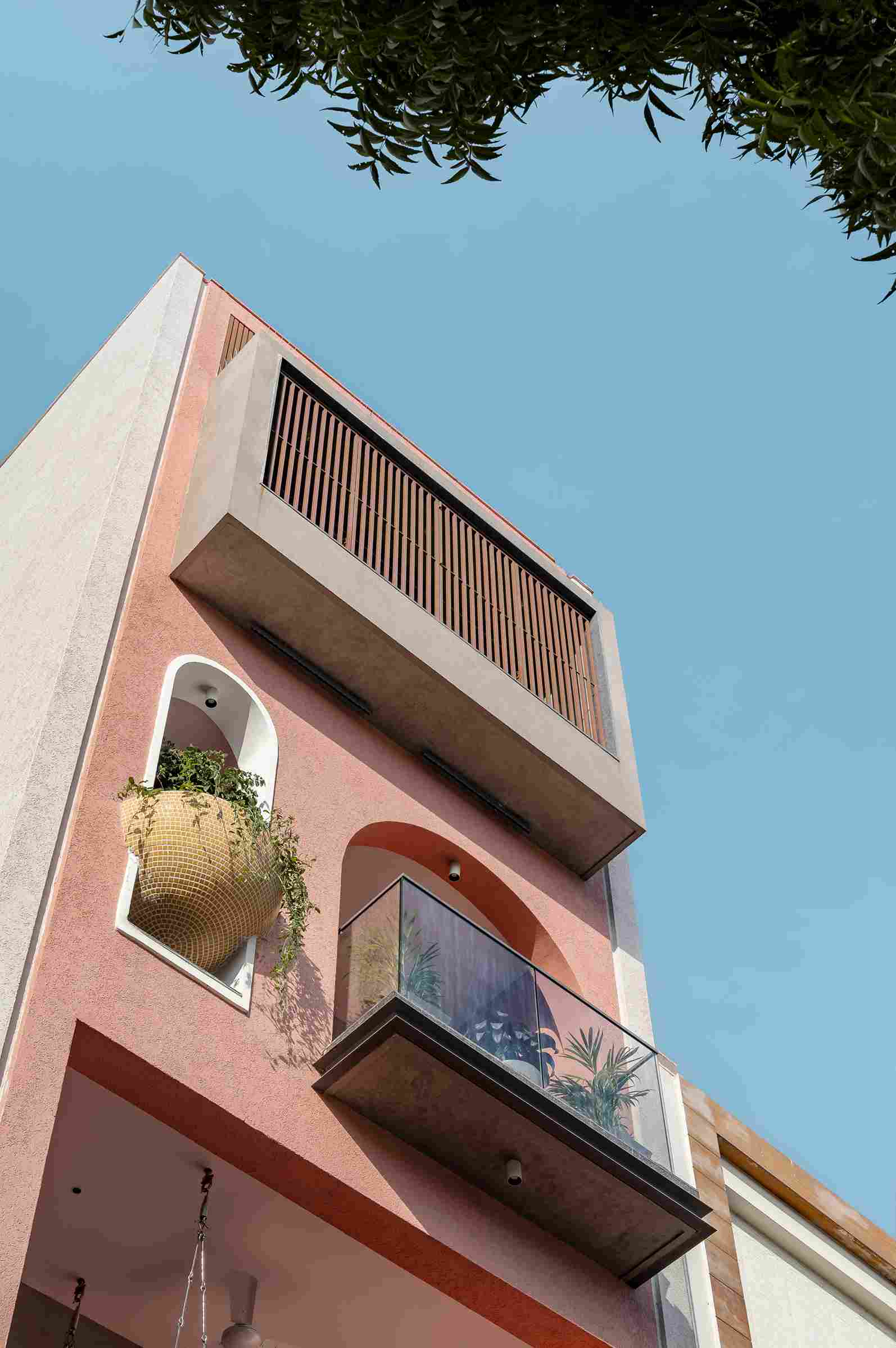
The east-facing facade merges traditional arched forms with contemporary rectangular balconies, symbolising the family’s ties to both heritage and modernity.
Stacked Soulfully
The plot came with its share of complexities. Flanked by adjacent properties on the north and south sides, the site shared its longer walls with neighbours, thus limiting opportunities for natural light and ventilation. Additionally, the entrance lied to the east, facing the main road, making it an orientation that is culturally considered the back side in Hindu tradition. Also, a tall five-storey building on the west blocked the sunlight. In such a tight and overshadowed space, ensuring that the interiors receive ample daylight and airflow became a key design priority for the team.
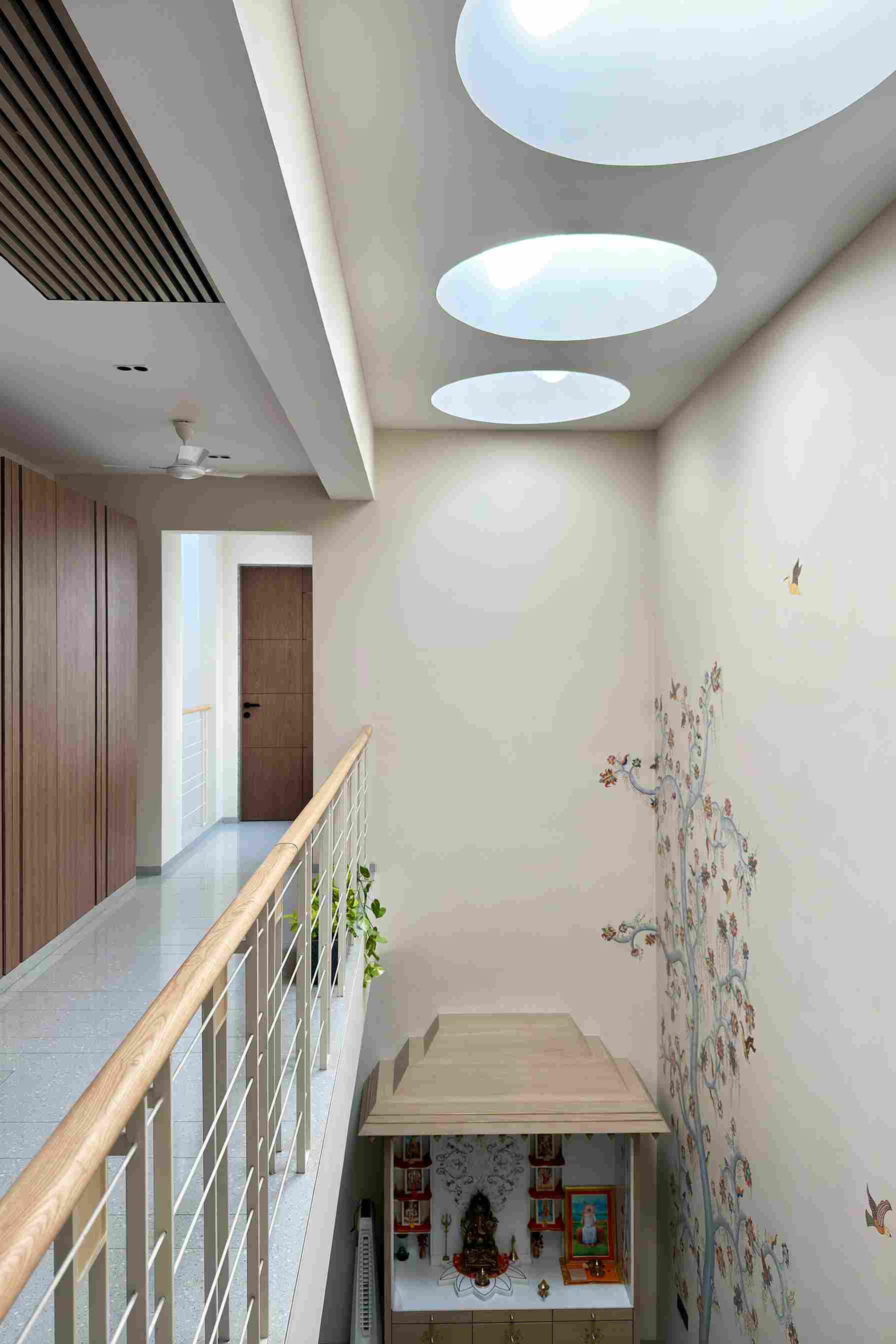
Cultural detailing, such as hand-painted Madhubani murals, enrich the dining and mandir spaces, grounding the design in Indian art and tradition.
To address this, the design team adopted a vertical spatial strategy, with the ground floor allocated primarily for parking and storage. The upper levels were programmed for living, with an emphasis on light and openness. Central to this approach is a dramatic triple-height volume lit by conical skylights. These skylights, positioned and sliced at varying angles and levels, invite natural light deep into the home while casting ever-changing patterns across the walls and floors throughout the day and across seasons. Complementing these are turbo ventilators placed above the stairwell that promote cross-ventilation and enhance indoor air quality.
The staircase, fabricated from lightweight metal, is deliberately left open to reduce visual bulk and allow light to filter down through the central spine of the home. Alongside, small openings in bedroom doors promote air circulation, working in tandem with the ventilation system to keep the interior cool and fresh.
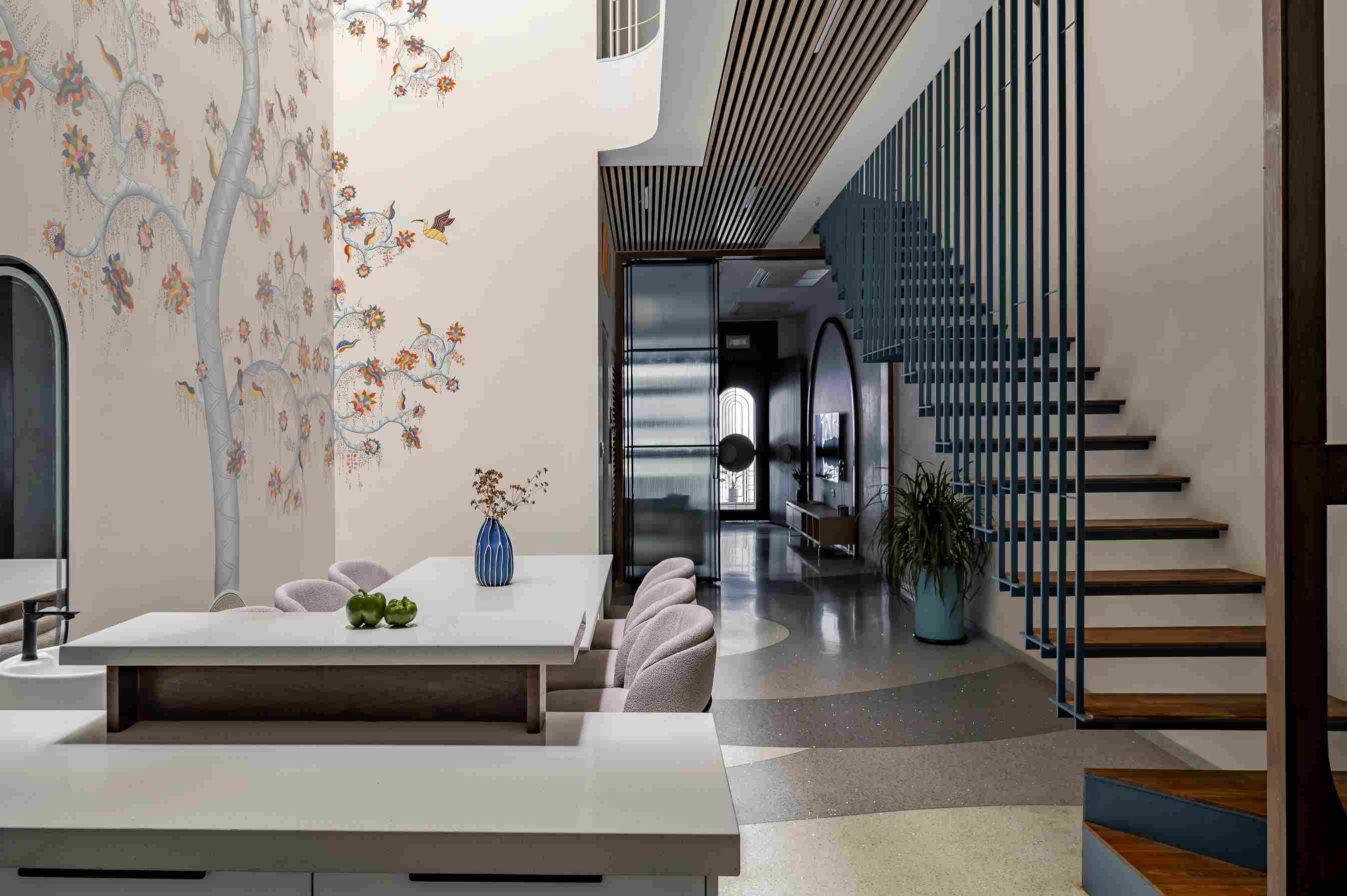
The staircase, fabricated from lightweight metal, is deliberately left open to reduce visual bulk and allow light to filter down through the central spine of the home.
Wide Vision
Given the narrowness of the plot and the irregular forms of neighbouring structures, the team employed 6inch-wide bricks instead of the standard 4-inch ones, saving approximately three inches of space wherever possible without compromising strength. Every inch of usable space was optimised, and partition walls were avoided wherever feasible to allow more flexibility and interaction within the home.
Spatial planning was guided by sunlight and usage patterns. Informal spaces and private family zones were located on the eastern side, which receives the most sunlight, making it ideal for everyday activities such as drying clothes or enjoying the morning sun. Full-glass balcony doors in the bedrooms on this side enhance this connection to the outdoors. In contrast, less frequently used formal spaces, like guest seating areas, were placed on the west where sunlight is obstructed.
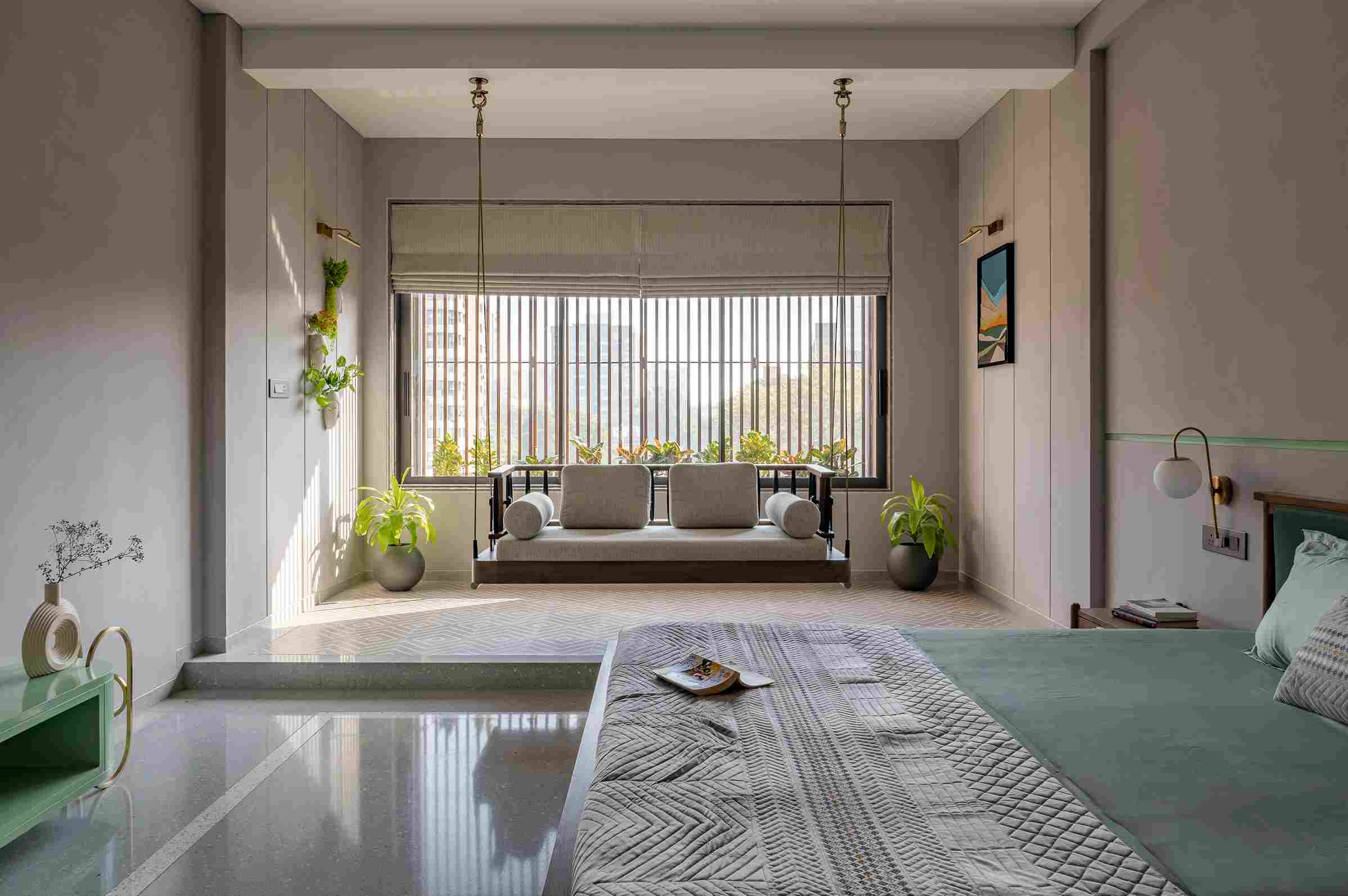
Informal spaces and private family zones were located on the eastern side, which receives the most sunlight, making it ideal for everyday activities such as drying clothes or enjoying the morning sun.
An Amalgamation of Space and Culture
The design features of the Narrow House also reflect cultural identity and family traditions. The east-facing facade merges traditional arched forms with contemporary rectangular balconies, symbolising the family’s ties to both heritage and modernity. Interior walls are painted in light hues to maximise reflectivity and light dispersion. Cultural detailing, such as hand-painted Madhubani murals, enrich the dining and mandir spaces, grounding the design in Indian art and tradition. A unique wave-pattern terrazzo flooring on the first floor adds a sense of fluidity and breaks the linearity of the narrow plot.
A special feature on the third floor includes a semi-open balcony that merges with the bedroom, offering scenic views during monsoons while maintaining privacy and comfort. The rooftop is accessible and can serve as an extended living area or garden. The Narrow House fosters a sense of togetherness through its central open volume, which visually and functionally links various parts of the residence.
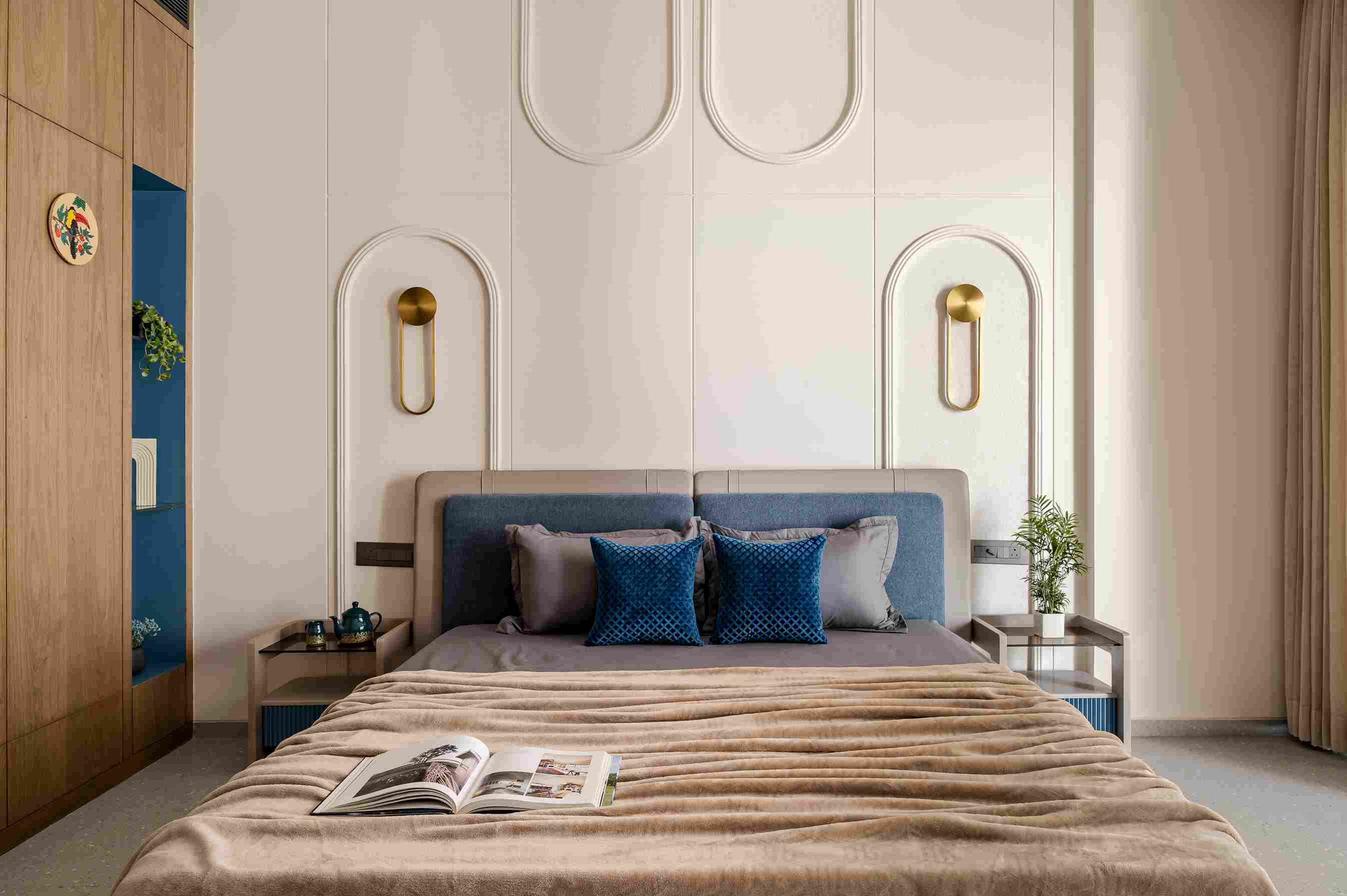
Full-glass balcony doors in the bedrooms on this side enhance this connection to the outdoors.
Project details
Project name: Narrow House
Type: Residence
Scope: Architecture and interior design
Location: Surat, India
Area: 7,600 sqft
Photographs: Pratikruti09; Courtesy: Dinterplay Architects