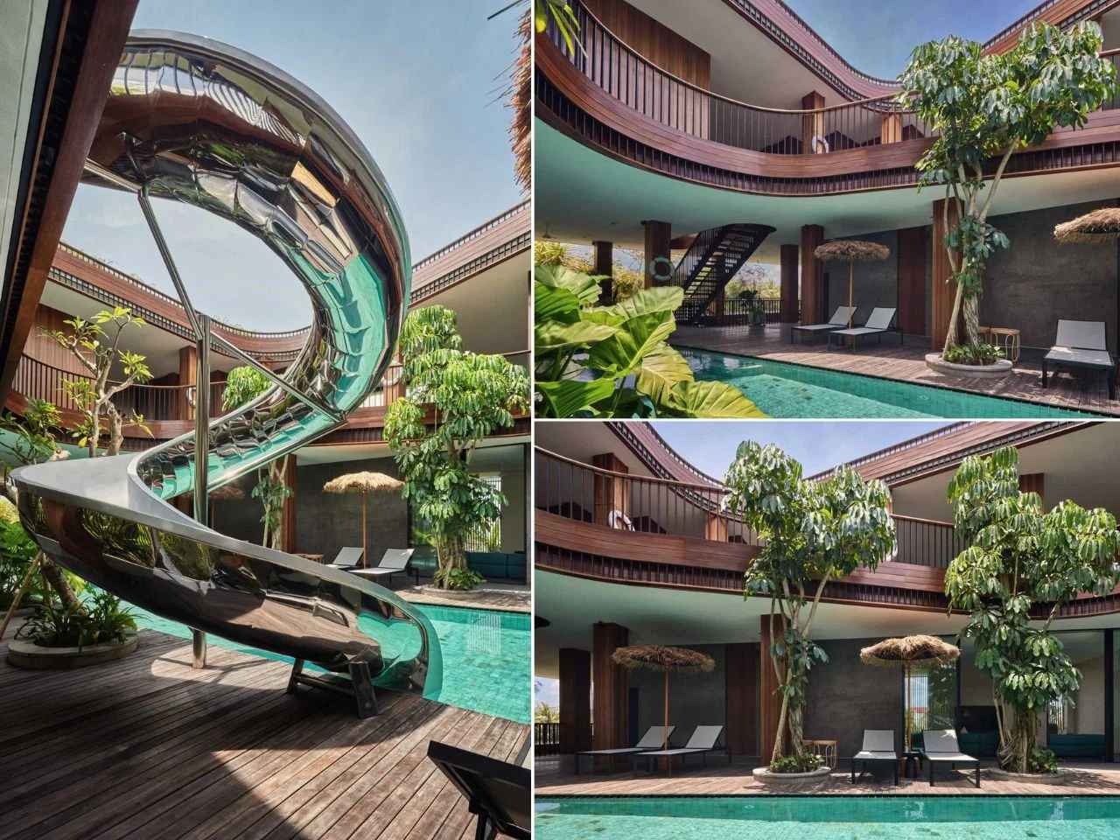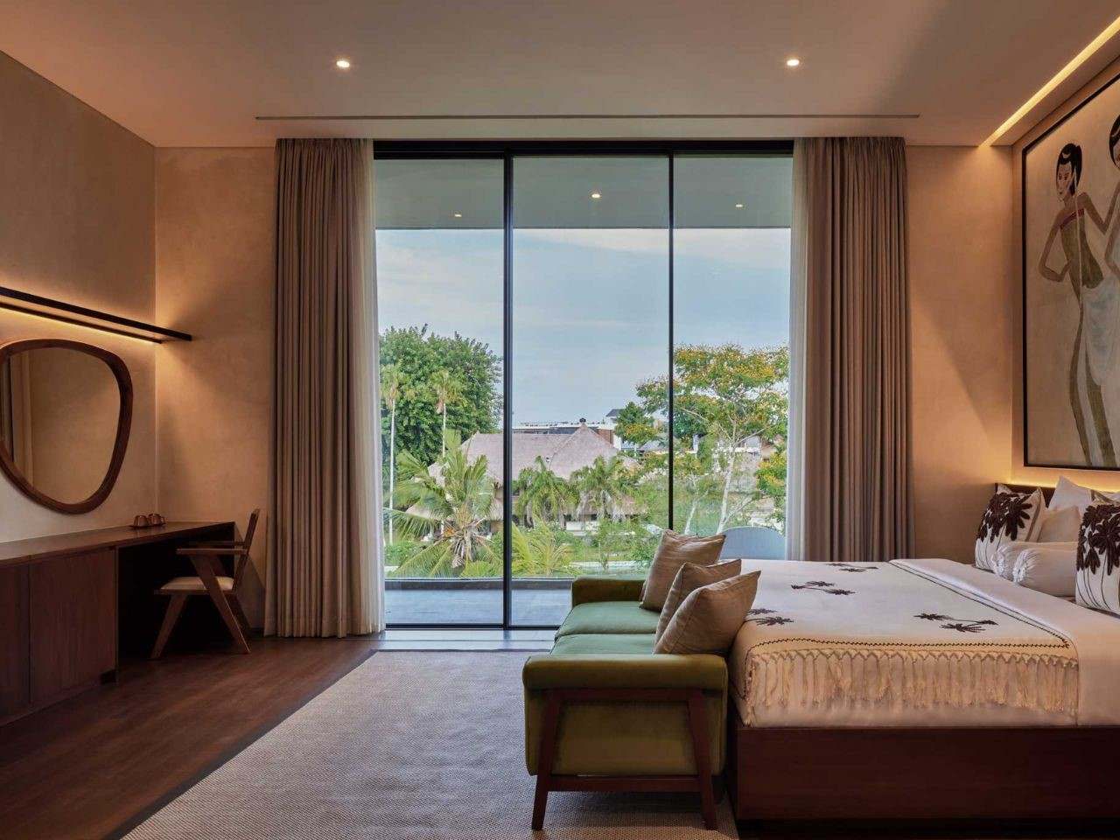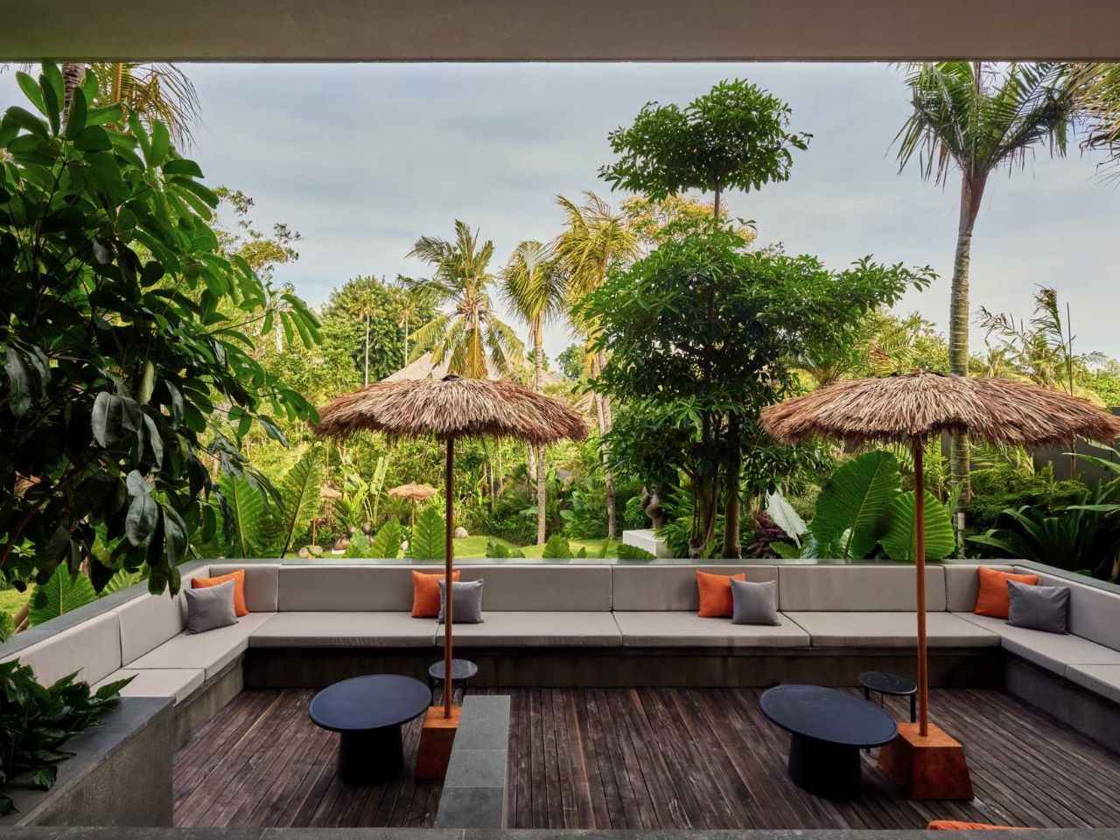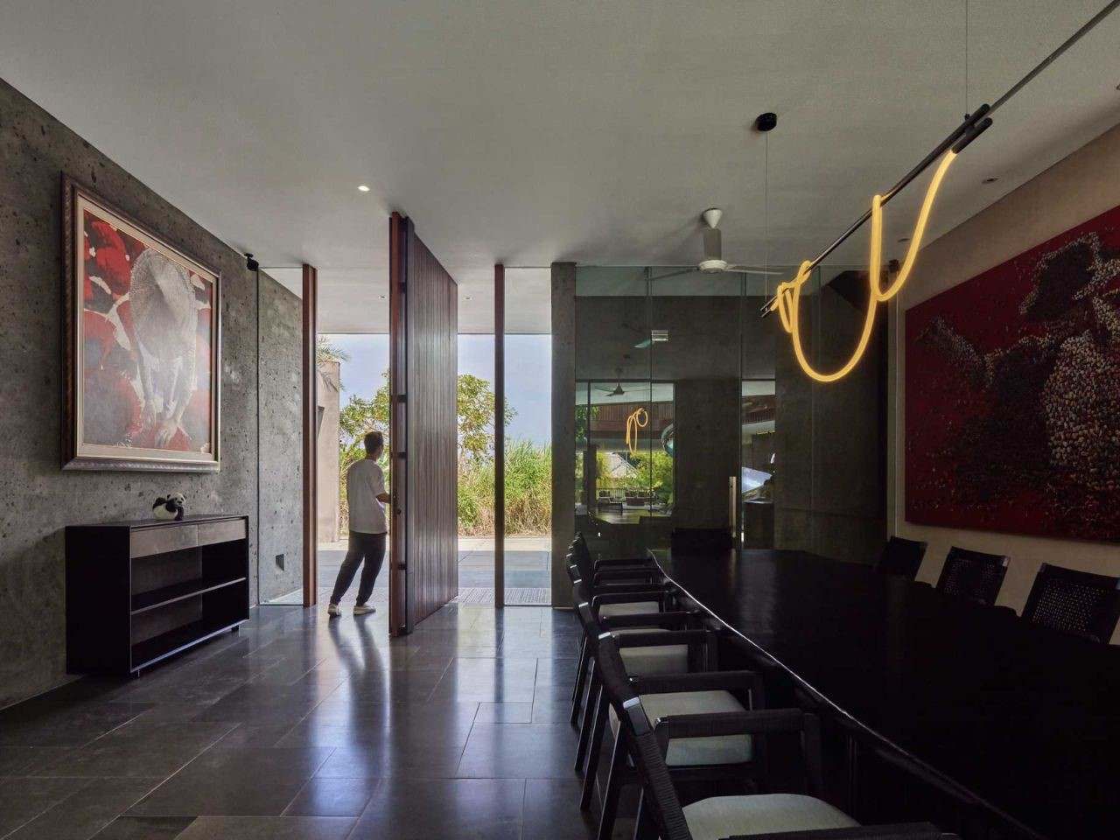
In the heart of Pererenan, Bali, surrounded by lush tropical greenery, a distinctive residential project by architect Alexis Dornier reimagines what it means to live playfully and purposefully. This newly completed home, called Villa D is more than just a contemporary dwelling. It’s an architectural experiment in joy, movement and emotional connection. Blending modernist principles with a profound sensitivity to the environment and human behaviour, Dornier’s design pushes the boundaries of tropical modernism in a refreshingly vibrant way. Know more about this tropical home that showcases bold yet playful architecture on SURFACES REPORTER (SR).

Crafted in a glossy, reflective finish, the slide stands out against the home’s warm and earthy textures, drawing attention to its fluid form and playful purpose.
Form in Motion
At the core of Villa D, lies its most compelling architectural statement—a dramatic central vertical void. This void functions as the soul of the structure, allowing natural light and air to cascade through multiple levels while creating uninterrupted visual continuity from top to bottom. However, this space serves a far more whimsical and imaginative function as well as it houses a sculptural slide that spirals down its axis. More than just a design, the slide is a declaration of intent for the house. It transforms the act of moving between floors into a joyful experience, challenging the conventions of residential design. Crafted in a glossy, reflective finish, the slide stands out against the home’s warm and earthy textures, drawing attention to its fluid form and playful purpose.

On the upper floors, several bedrooms and bathrooms are arranged to offer privacy and serenity. Each space has been carefully crafted to act as a personal retreat, enhanced by natural light, serene views and an emphasis on openness without compromising seclusion.
Complementing the energy of the slide is a curvilinear handrail system, designed to mimic the motion and rhythm of a conveyor belt. Flowing alongside the void, it acts as a functional safety element while also reinforcing the home’s overall theme of movement and interaction. With open floor plans and carefully framed perspectives, the house maintains a sense of openness and flow, giving the impression of constant dialogue between its spaces and inhabitants.
The void eventually opens onto a tranquil pool area on the ground level, serving as a meditative counterpoint to the vertical movement above. This thoughtful contrast between motion and stillness is a recurring motif in the residence, grounding its dynamic energy in moments of calm. The pool is nestled amidst tropical landscaping and open-air lounging spaces, capturing the essence of Bali’s climate and blurring the boundaries between interior and exterior.

A rich layering of warm wood finishes dominates the interiors, creating a cozy, cabin-like feel that is both luxurious and organic.
Beyond Function
The material palette plays a crucial role in shaping the home’s atmosphere. A rich layering of warm wood finishes dominates the interiors, creating a cozy, cabin-like feel that is both luxurious and organic. These wooden surfaces soften the modern geometries of the home, introducing a tactile quality that enhances comfort and warmth. Accents of steel and glass are strategically employed to frame views, introduce contrast and provide a sense of lightness and modern edge, without overpowering the natural elements.
A gracefully designed staircase in wood and steel offers an alternative to the slide, providing a more traditional yet equally expressive route between levels. This staircase is not just a circulation device; it is a sculptural element in its own right, helping to define the spatial experience within the home.

Adding to the home’s experiential quality are features such as a dedicated outdoor gym, a generous lounge for entertaining and a striking pivoting front door that reveals a communal dining space centered around an oversized table.
On the upper floors, several bedrooms and bathrooms are arranged to offer privacy and serenity. Each space has been carefully crafted to act as a personal retreat, enhanced by natural light, serene views and an emphasis on openness without compromising seclusion. Large apertures open up to the surrounding greenery, bringing in the outside while shielding the interiors from direct exposure, thus allowing the occupants to feel both immersed in nature and cocooned in comfort.
Adding to the home’s experiential quality are features such as a dedicated outdoor gym, a generous lounge for entertaining and a striking pivoting front door that reveals a communal dining space centered around an oversized table. This zone, clearly intended for gatherings and shared experiences, underscores the project’s commitment to designing for connection, community and celebration.
Image credit: Alexis Dornier