
The Red Wall Residence in Thrissur, Kerala, is a 6,000 sq ft home designed by i2a Architects Studio for Mr Salim and his family. Situated on a gently sloping site surrounded by lush tropical vegetation, this striking residence redefines the relationship between modern architecture and the natural environment. With a bold facade finished in red Agra stone and a layout that prioritizes privacy while maintaining strong visual and spatial ties with nature, the house offers a serene retreat from the bustle of city life. Know how this sophisticated blend of architectural minimalism and tropical responsiveness creates a personal sanctuary on SURFACES REPORTER (SR).
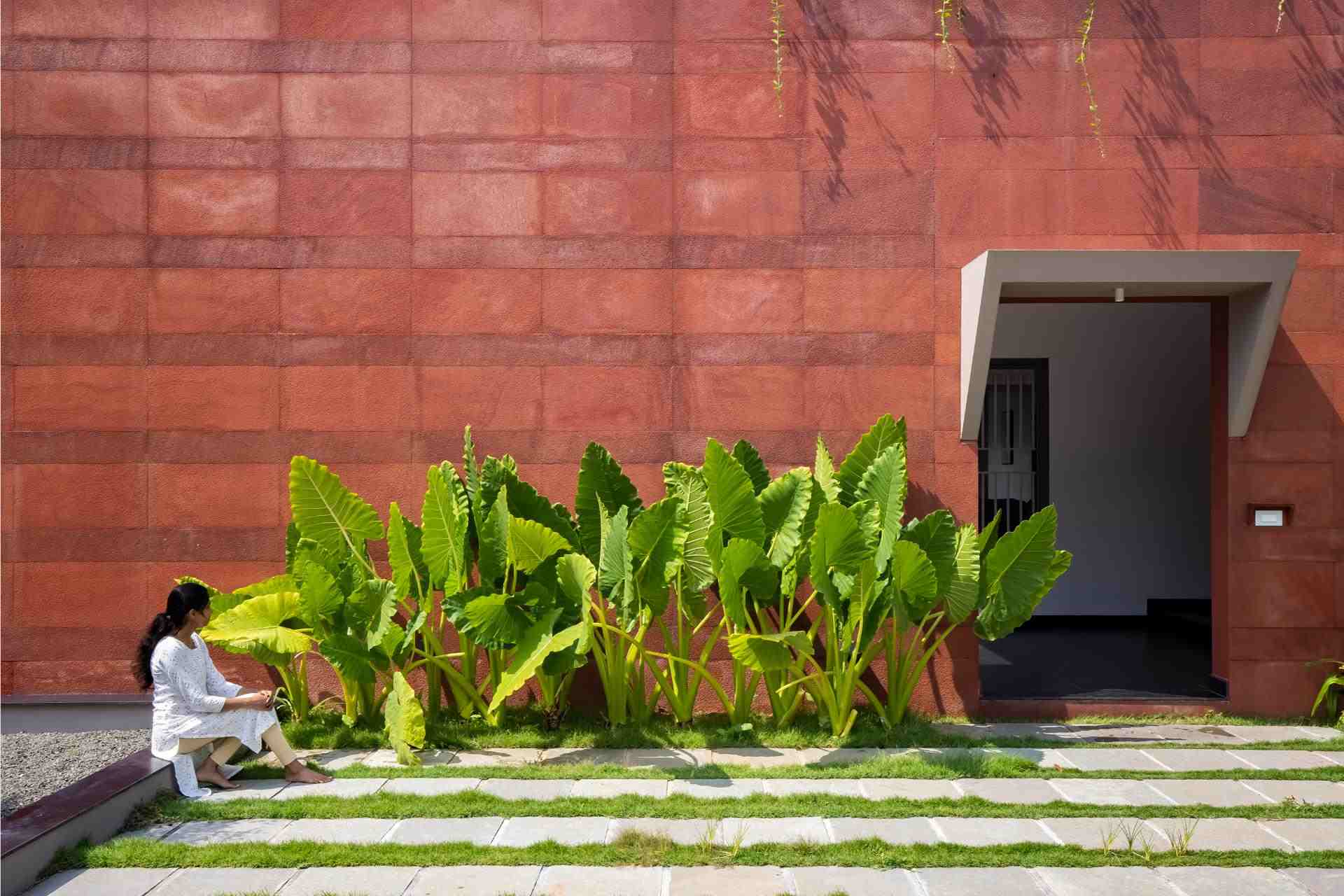
With a bold facade finished in red Agra stone and a layout that prioritizes privacy while maintaining strong visual and spatial ties with nature, the house offers a serene retreat from the bustle of city life.
Bold Yet Serene
From the outset, the clients expressed a clear brief which include the home to be extremely private and visually shielded from the street, while maximizing views of the surrounding trees and landscaped areas. Responding to this, the architects designed a home that is closed to the front, using solid walls to protect the interiors from external visibility, and instead opened up the sides and rear to the landscape.
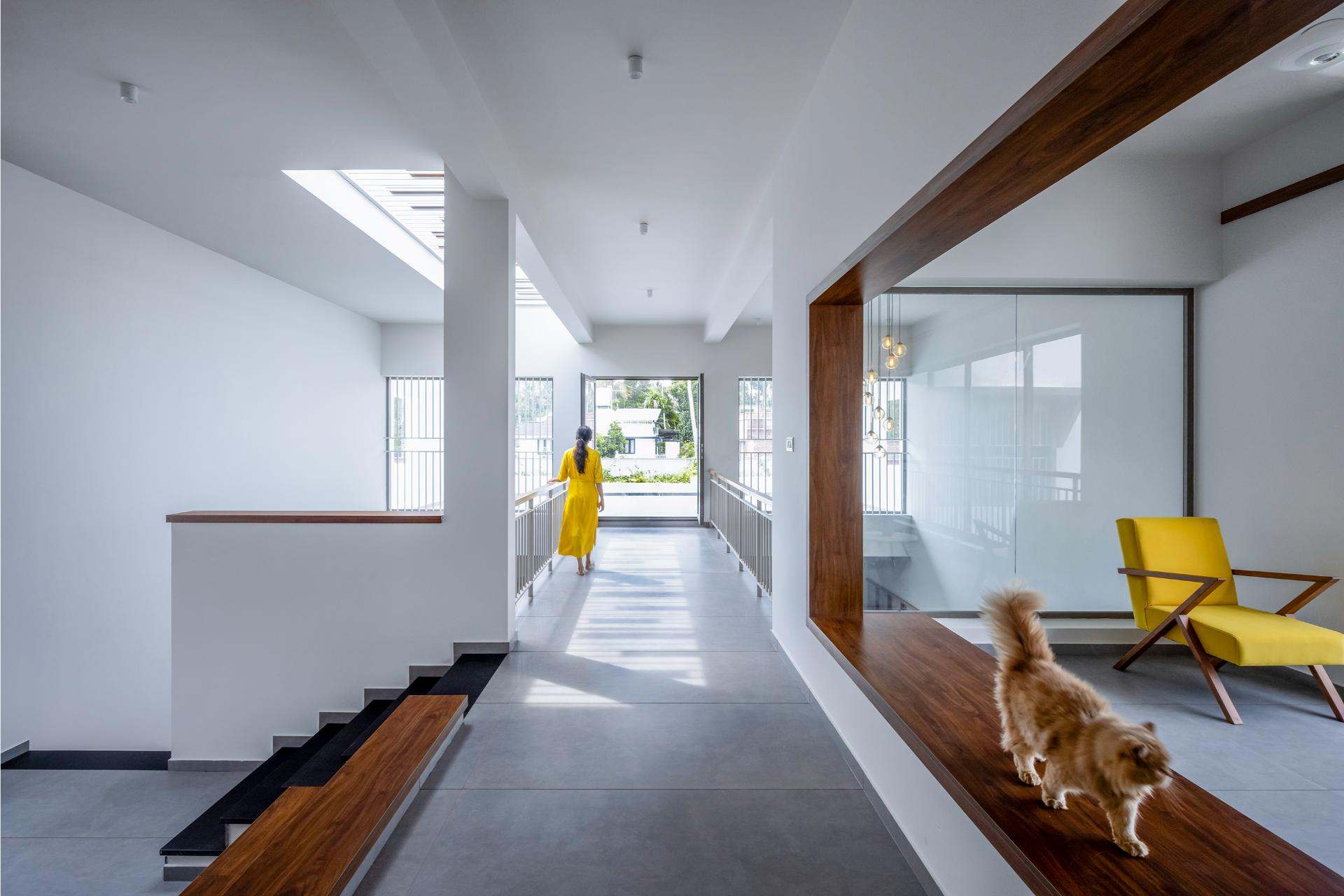
The ground floor features a spacious living room with a soaring double-height ceiling, creating a sense of openness and seamless integration with the outdoors.
The Red Wall Residence makes a strong visual statement with its vivid red exterior cladding with Agra stone that has been chosen for its rich hue and natural texture. This red palette allows the structure to stand out boldly against its green surroundings, creating a dramatic yet harmonious coexistence with nature. In contrast, the interiors embrace a more muted, earthy palette featuring shades of grey, beige and rustic wood tones. A blend of Western and custom Indian contemporary furniture populates the spaces, enhancing the calm, grounded aesthetic of the interiors.
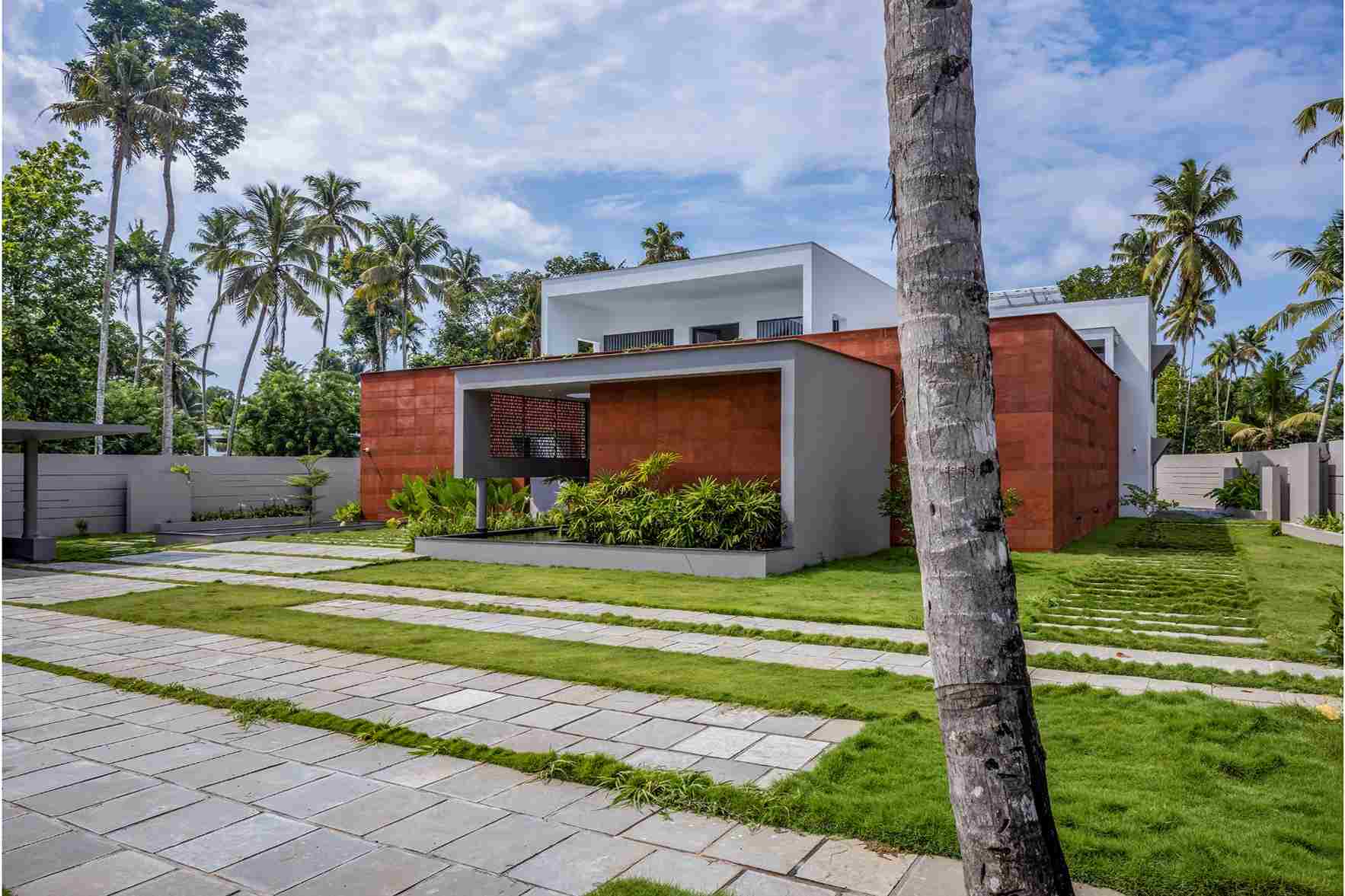
The Red Wall Residence makes a strong visual statement with its vivid red exterior cladding with Agra stone that has been chosen for its rich hue and natural texture.
Quiet Interiors
On approach, a wide side opening welcomes visitors through a natural stone-paved pathway flanked by landscaped elements and a reflective water body. This leads to a semi-open sit-out and a large adjoining courtyard, setting the tone for the fluid indoor-outdoor connection throughout the home. The ground floor features a spacious living room with a soaring double-height ceiling, creating a sense of openness and seamless integration with the outdoors. The living area flows into two distinct courtyards, one located to the north and the other placed between the living and dining areas. These green zones serve different purposes such as the northern courtyard that anchors the living space, while the second features a gazebo and water elements, enriching the sensory experience of daily living. The kitchen is thoughtfully positioned in the southeast corner of the house, allowing optimal cross-ventilation and natural light.
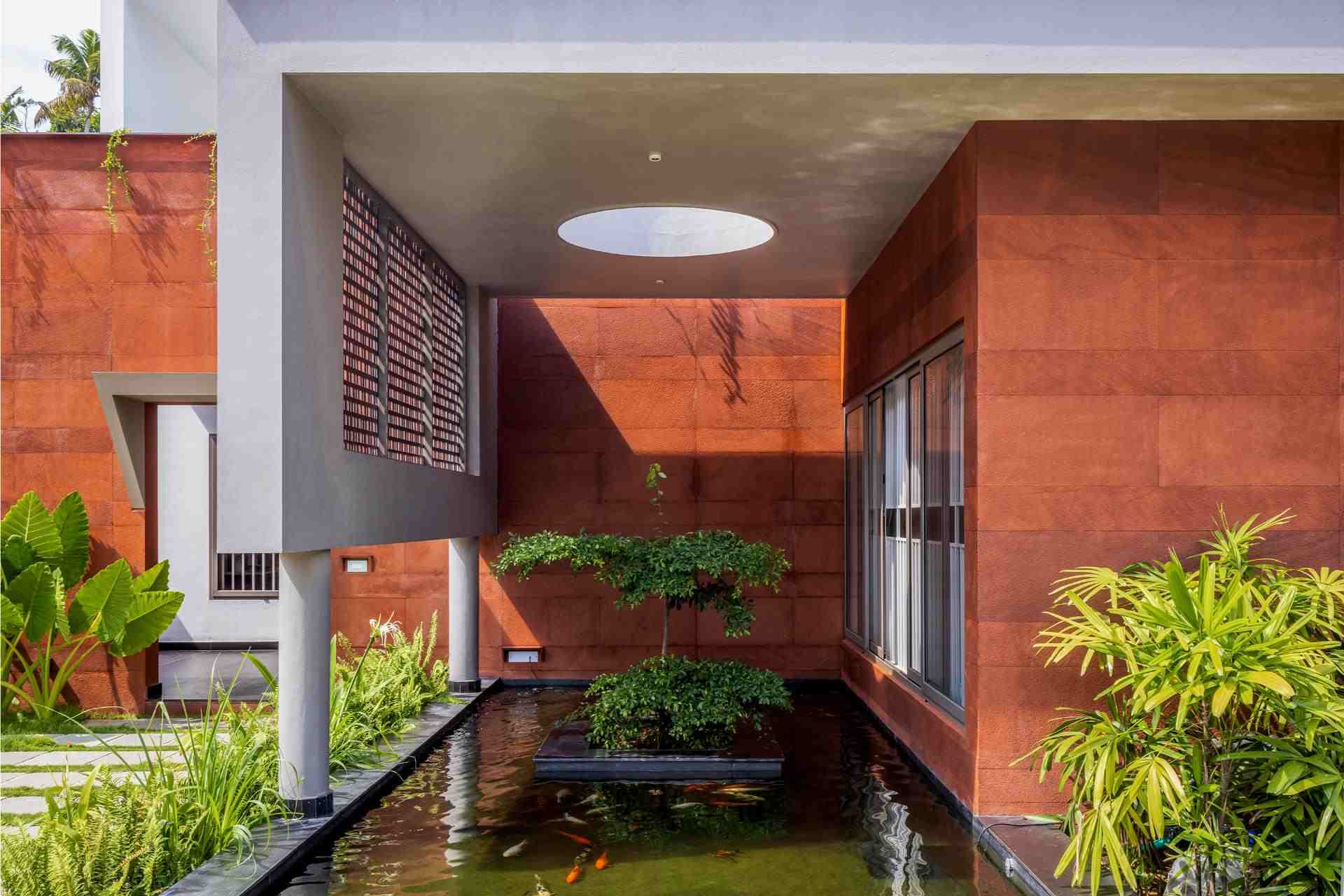
On approach, a wide side opening welcomes visitors through a natural stone-paved pathway flanked by landscaped elements and a reflective water body.
Three ensuite bedrooms are located on the ground floor, each offering framed views of the internal courtyards and surrounding greenery, emphasizing the connection between built and natural environments. On the upper floor, two additional bedrooms with attached bathrooms are situated alongside a family living area. This level is designed to enjoy uninterrupted views of the internal courtyards and maintain privacy from the outside world.
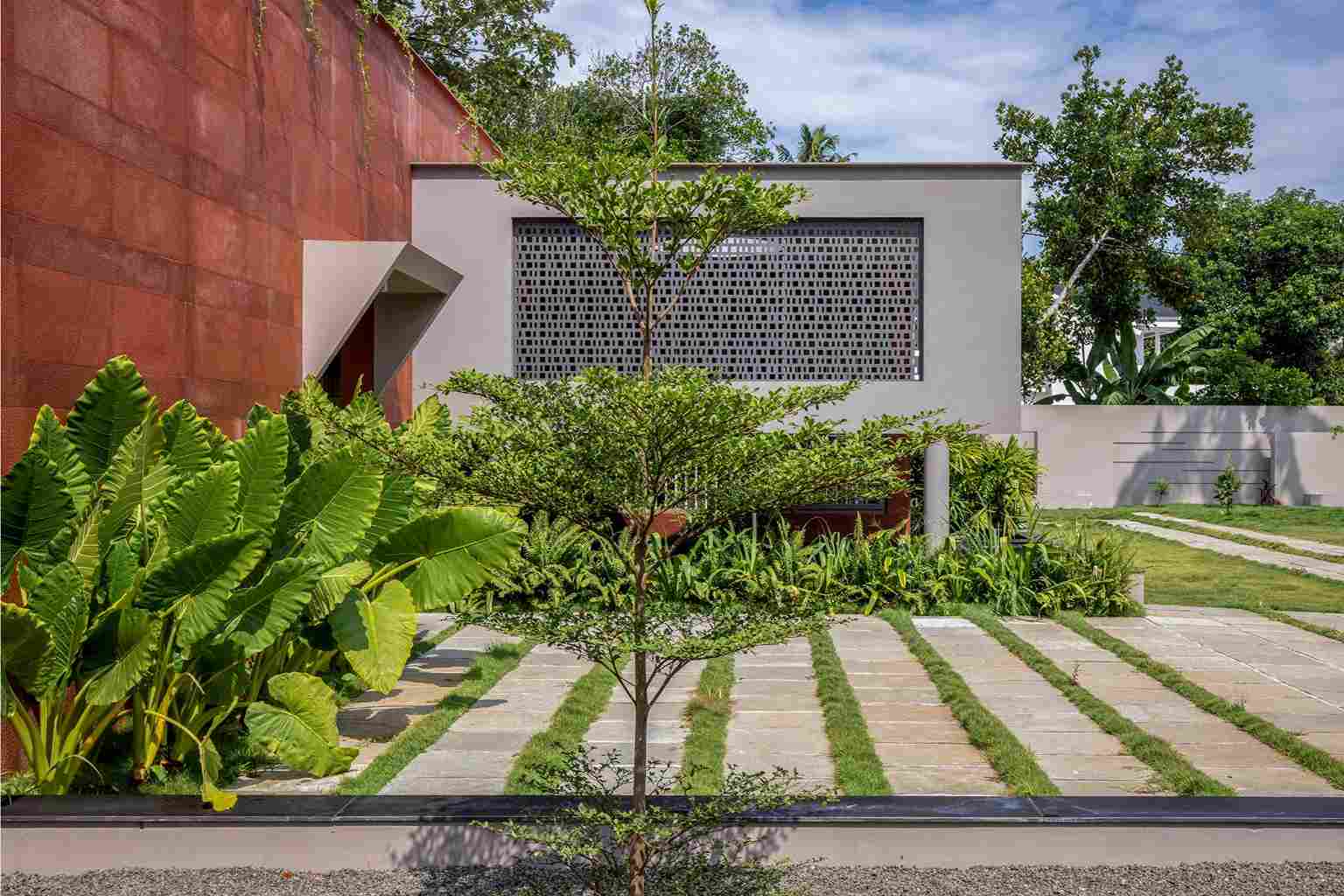
A key feature of the design is its use of rationalist architectural principles such as linear planes, volumetric clarity and strategic colour choices to establish a clean and modern language that resonates with the tropical context.
Adding a dynamic spatial element is a mezzanine-level study, conceived as a floating volume and accessible through the main staircase. It provides a quiet, contemplative space while visually engaging with the rest of the house through the open layout. A key feature of the design is its use of rationalist architectural principles such as linear planes, volumetric clarity and strategic colour choices to establish a clean and modern language that resonates with the tropical context. The interplay between solid forms and open voids creates a rhythm that balances enclosure with openness.
Photographs: Running Studios: Courtesy: i2a Architects Studio