
Danish architects BIG have revealed their latest creation, Park Rise, a lavish residential haven forming a key part of the Ellinikon city masterplan near Athens. Nestled in the heart of the Little Athens neighborhood, Park Rise is set to redefine luxury living. Read more about the project on SURFACES REPORTER (SR):
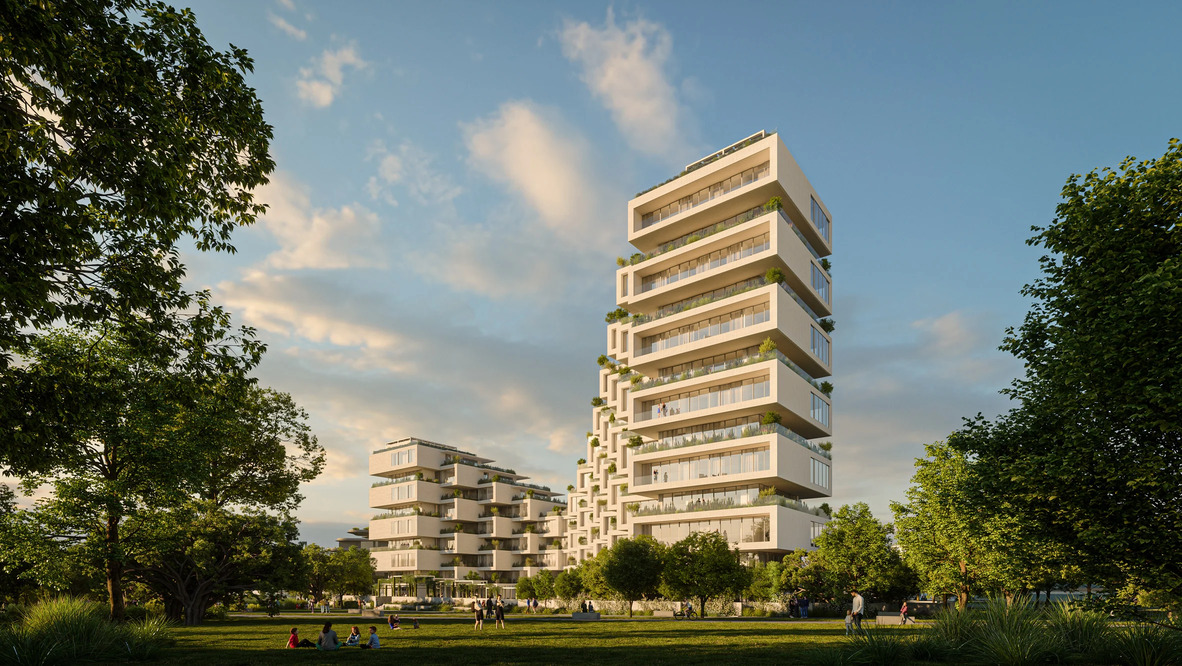
Park Rise is designed as the centrepiece of Ellinikon, showcasing 88 apartments ingeniously stacked in two gently curving wings. The tallest wing reaches an impressive 50 meters, offering breathtaking views of the surrounding Aegean Sea, lush parks, and the mountains of Attica.
Distinctive Design Elements
Informed by classic Greek columns, Park Rise's exterior boasts off-white glass-reinforced concrete with a distinctive fluted surface pattern.
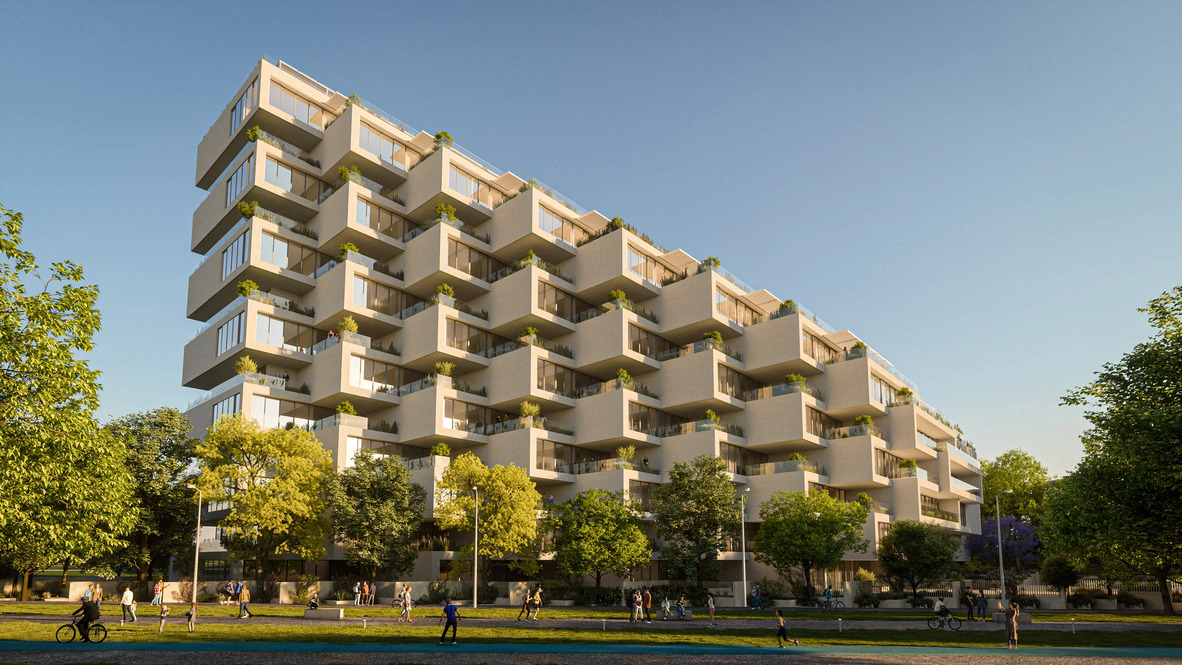 The geometric residential building is divided into five cores, ranging from five to 12 stories, providing a varied and dynamic architectural landscape.
The geometric residential building is divided into five cores, ranging from five to 12 stories, providing a varied and dynamic architectural landscape.
Luxurious Living Spaces with Exclusive Amenities
Apartments in Park Rise vary from one to five bedrooms, each offering minimalist interiors. The residences are adorned with oak flooring, kitchens featuring veined porcelain surfaces, and bathrooms covered in stone or ceramic tiles.
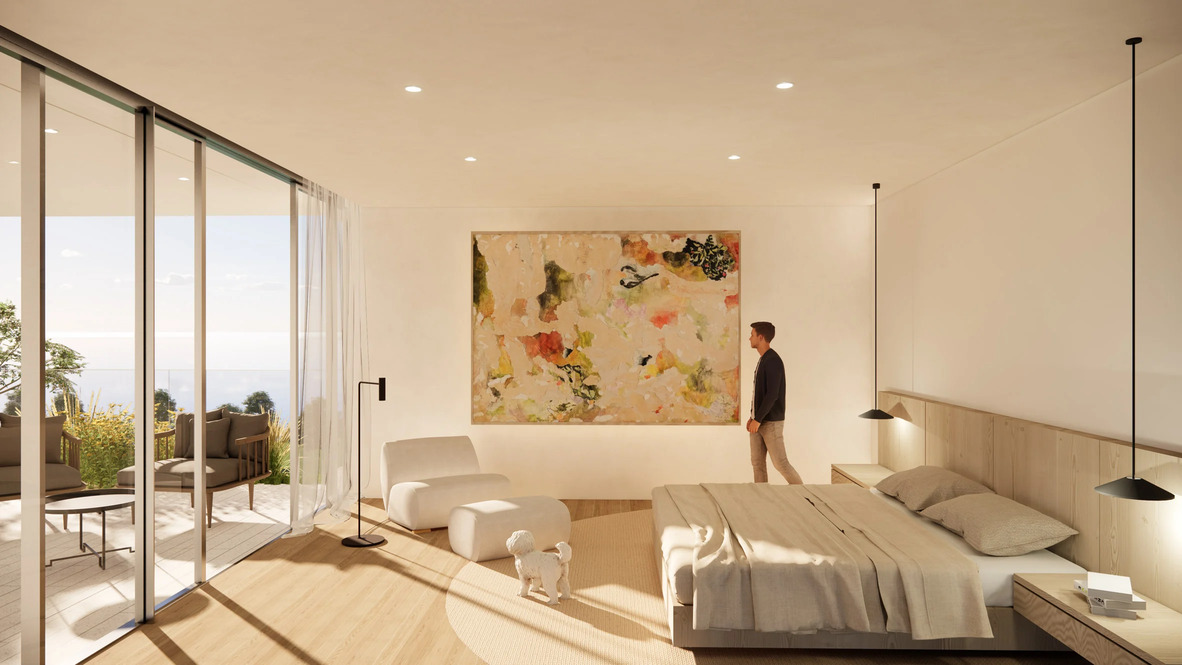 Park Rise goes beyond just living spaces, offering a range of amenities such as fitness facilities, an indoor swimming pool, private gardens, and even private swimming pools for penthouse apartments.
Park Rise goes beyond just living spaces, offering a range of amenities such as fitness facilities, an indoor swimming pool, private gardens, and even private swimming pools for penthouse apartments.
Blending Modernity with Tradition
As part of the Little Athens neighborhood, Park Rise is designed to embrace the open spirit of Athenian living, seamlessly blending modern luxury with the historical richness of the area.
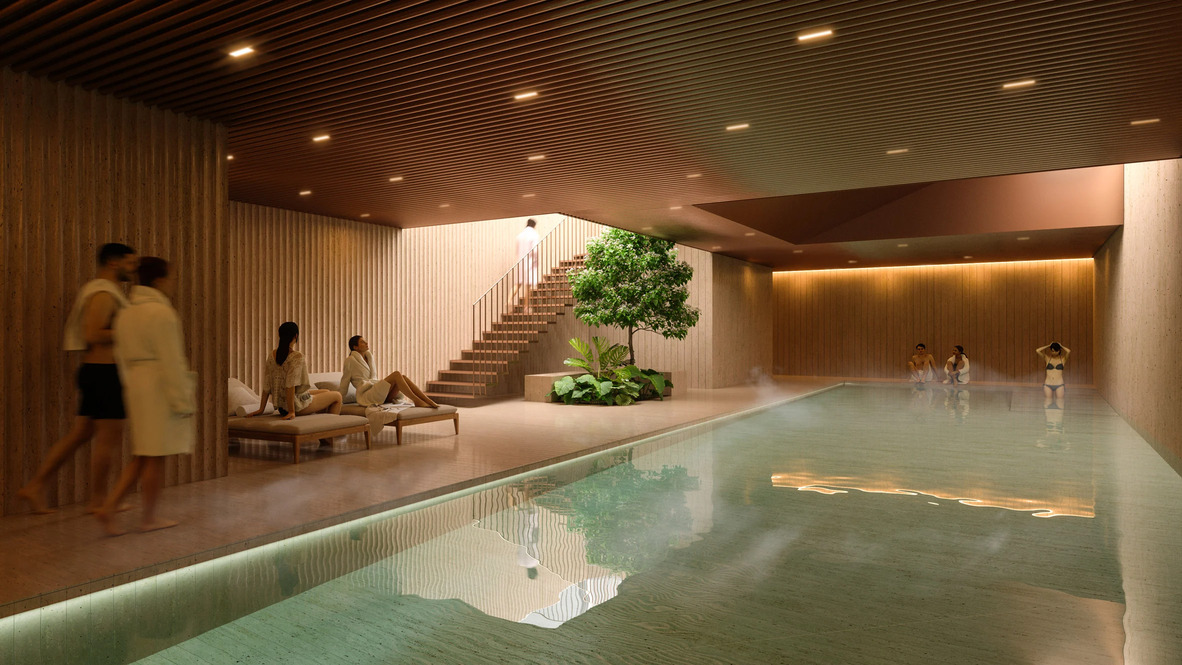 Situated along the northwest coastline of Ellinikon, Park Rise is strategically located within walking distance of the beach. Pathways connect the building to shops, offices, restaurants, and wellness facilities, ensuring convenience within 15 minutes.
Situated along the northwest coastline of Ellinikon, Park Rise is strategically located within walking distance of the beach. Pathways connect the building to shops, offices, restaurants, and wellness facilities, ensuring convenience within 15 minutes.
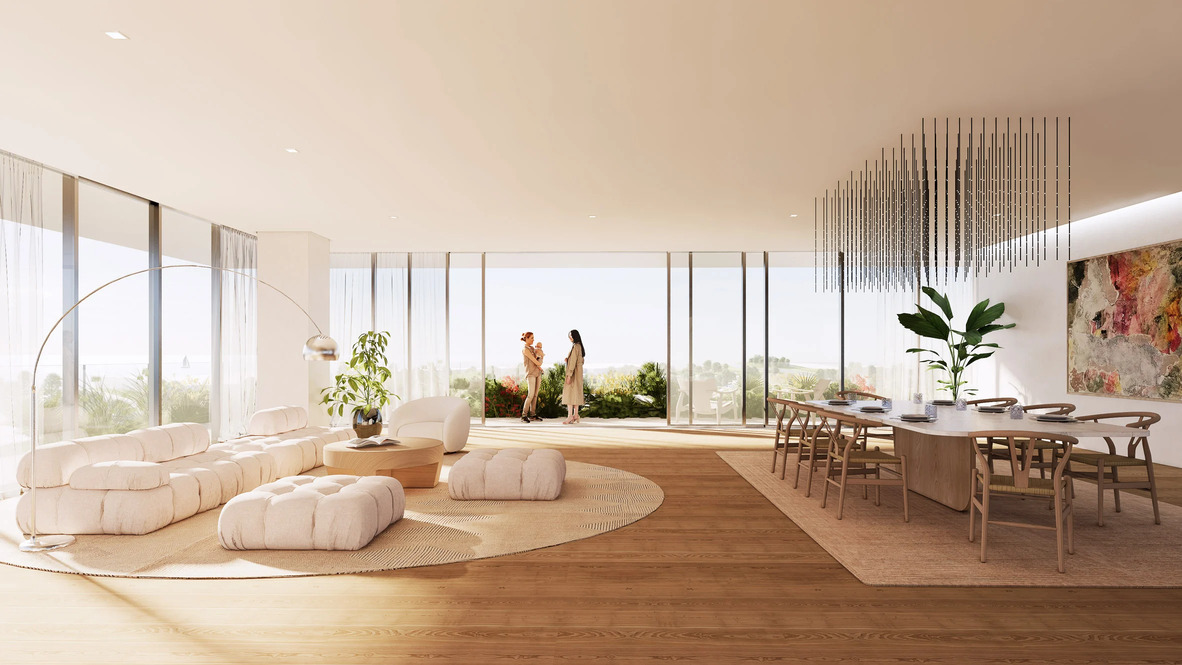 BIG's Park Rise stands tall alongside a plant-covered skyscraper designed by Foster + Partners, forming a remarkable duo as part of the Ellinikon masterplan.
BIG's Park Rise stands tall alongside a plant-covered skyscraper designed by Foster + Partners, forming a remarkable duo as part of the Ellinikon masterplan.
Keep reading SURFACES REPORTER for more such articles and stories.
You may also like to read:
Heirloom Unveils First Commercial DAC Plant, Pioneering Permanent Carbon Storage Technology
Recycled Glass-Infused Concrete Bridge for a Greener Tomorrow | Darwin Bridges
Terraced Fields and Connected Courtyards-This China Building Showcases A Modern Twist to Subtropical Architecture
and more...