
In the middle of Chengmai County, China, there's an incredible building called the Hainan Smart Ecological New City Digital City Hall. Created by THAD SUP Atelier, this building does many things at once – it's for exhibitions, creative work, and offices. Read SURFACES REPORTER (SR)’s this post to know more about this project:
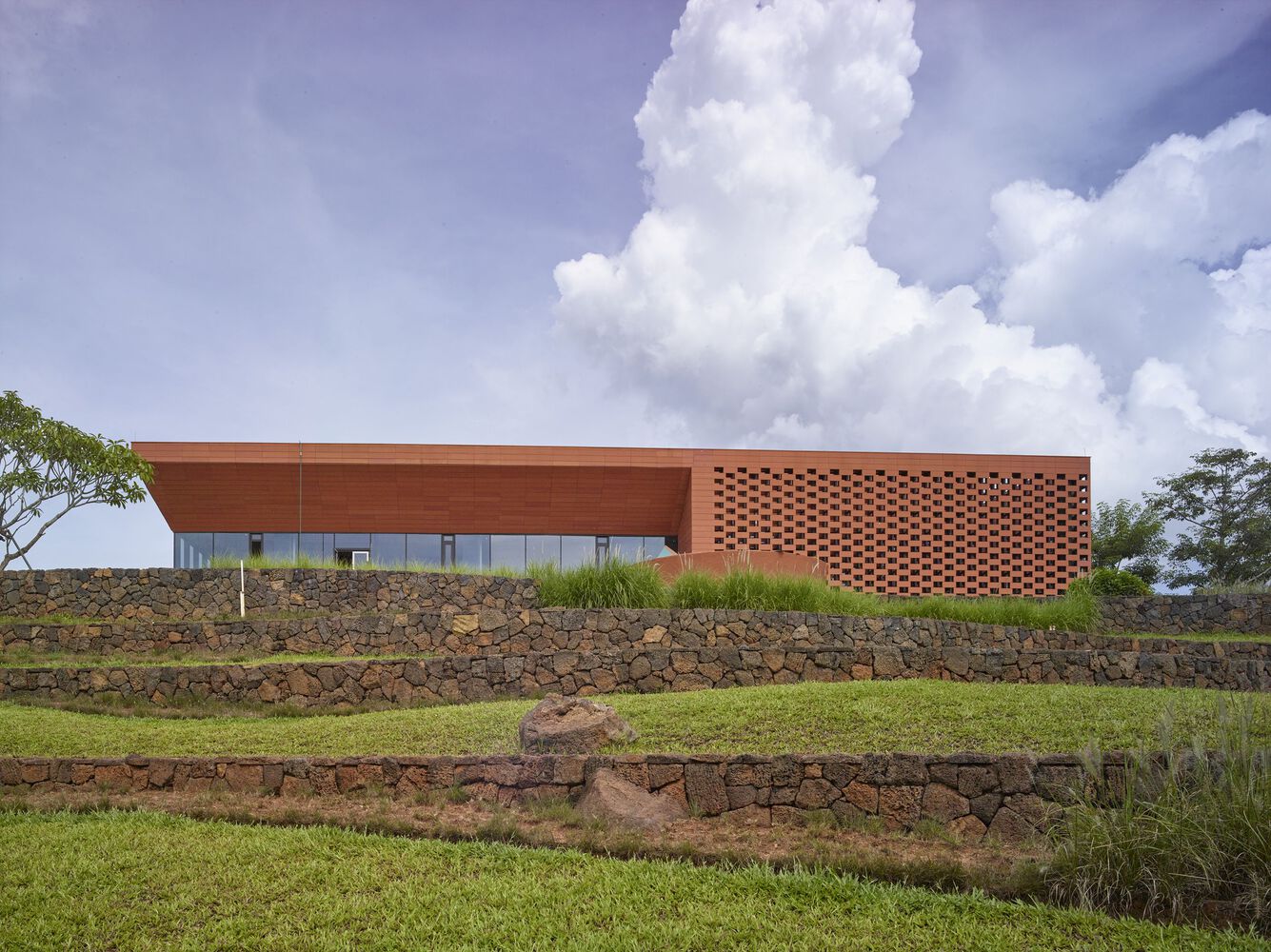 The design of the building is all about working with the weather in subtropical areas. They took ideas from Eastern gardens, creating beautiful terraced fields, connected courtyards, outdoor areas, and cool walkways. This not only makes the building look good but also helps take care of the environment.
The design of the building is all about working with the weather in subtropical areas. They took ideas from Eastern gardens, creating beautiful terraced fields, connected courtyards, outdoor areas, and cool walkways. This not only makes the building look good but also helps take care of the environment.
Gardens Everywhere
Inside, the building has lots of different spaces that change as you move through them.
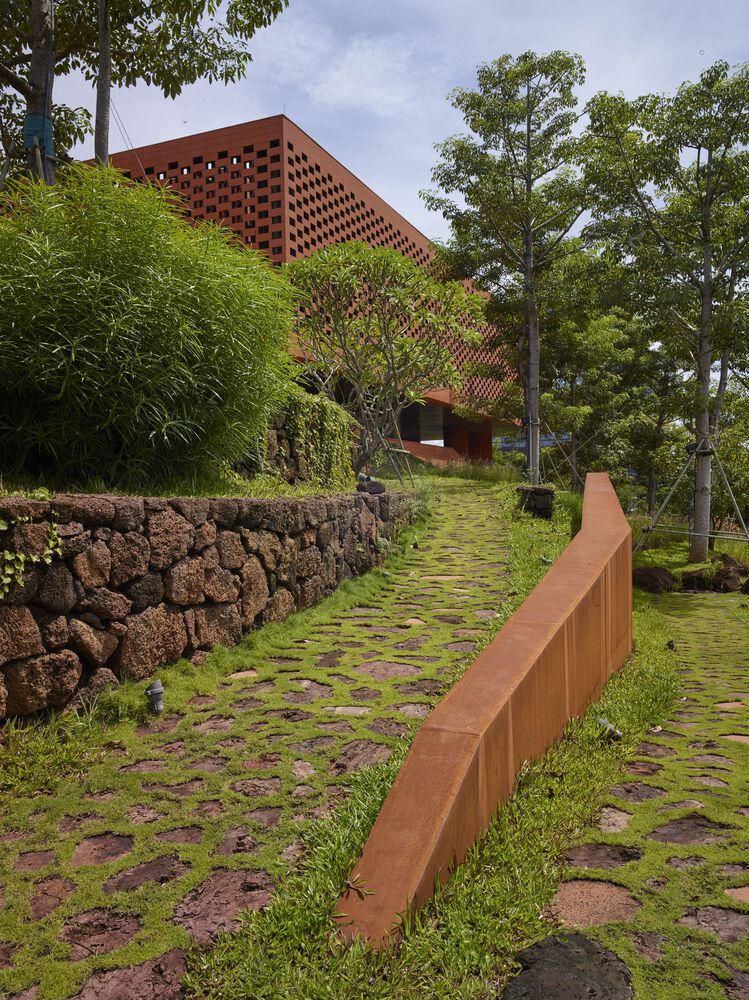 They got inspiration from Eastern gardens to create these special areas with different views and scenes.
They got inspiration from Eastern gardens to create these special areas with different views and scenes.
Perfect Spot and Smart Design Choices
The building is in the Tencent Eco Village Park in "Hainan Eco-Smart New City." They put courtyards and platforms in smart places near the park's main entrance. Every floor has outdoor spots facing the southwest, so people inside can connect with nature.
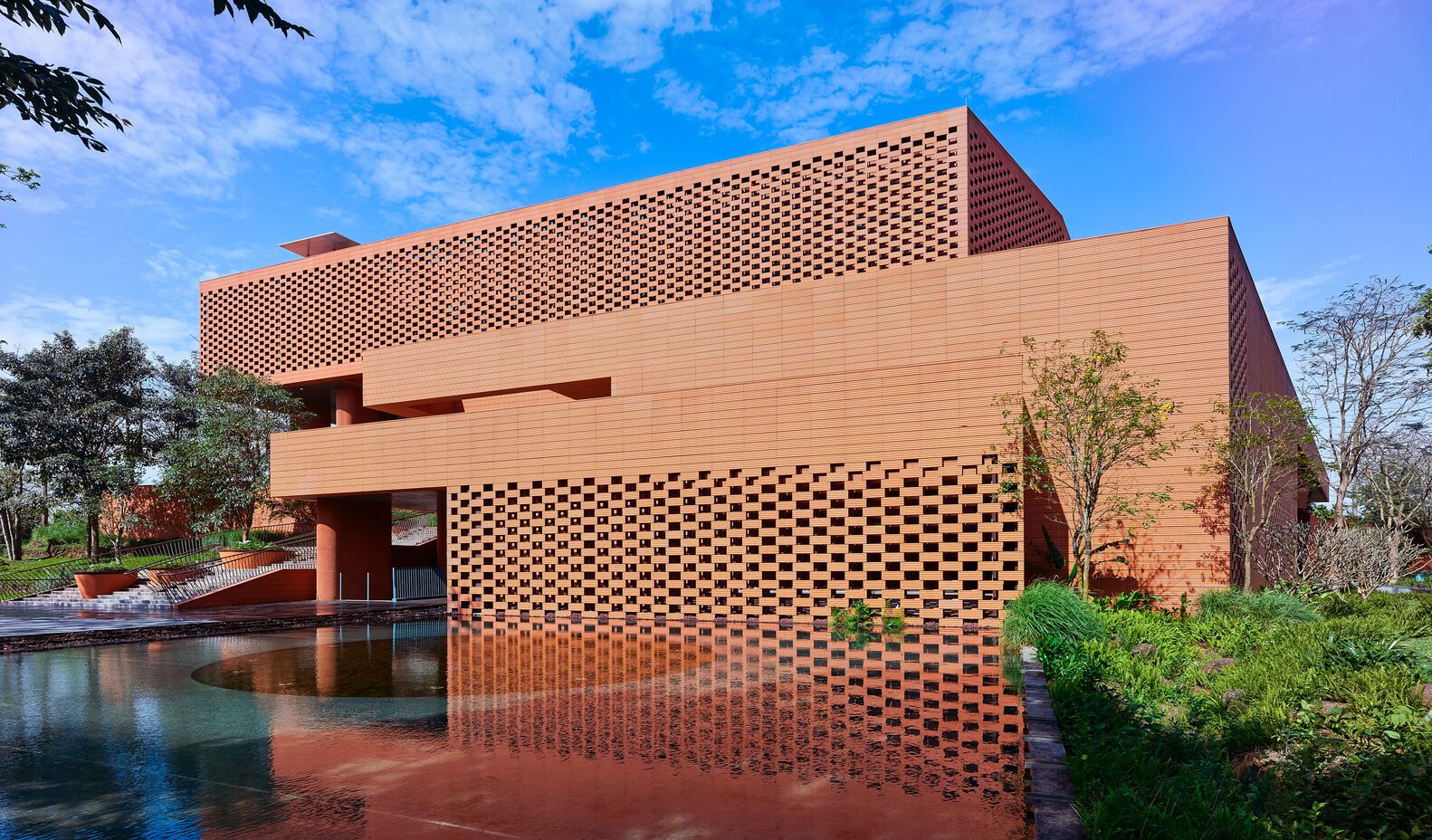 Inside, they planned the building well. The entrance halls, small halls, and corridors all connect, and there are elevators, toilets, and equipment rooms.
Inside, they planned the building well. The entrance halls, small halls, and corridors all connect, and there are elevators, toilets, and equipment rooms.
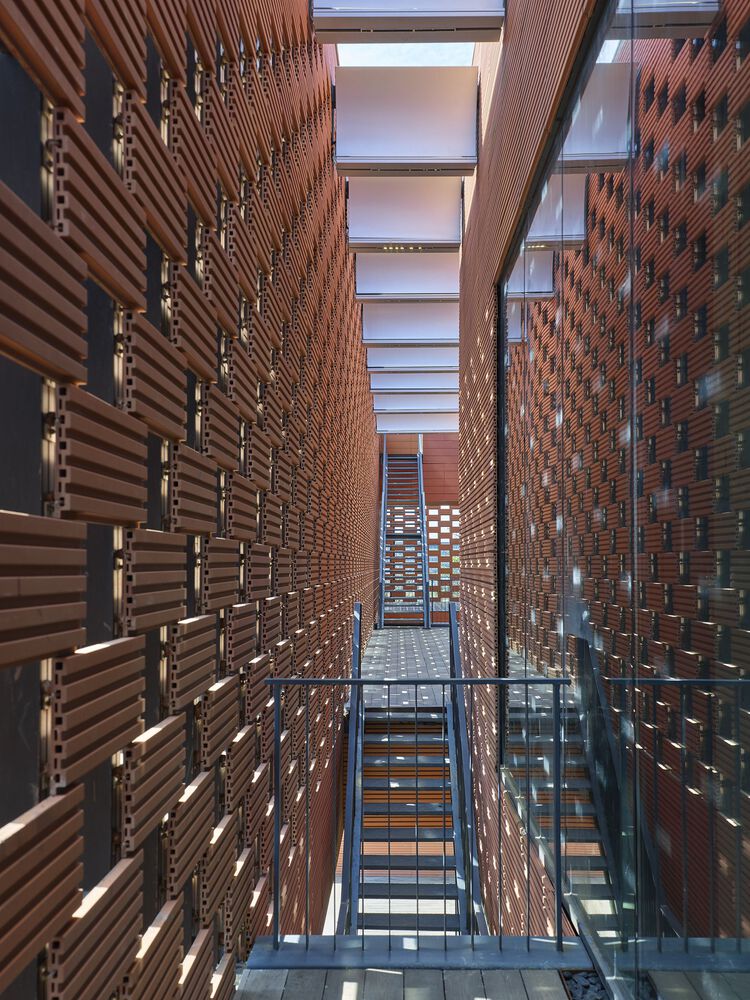 Each floor also has direct access to outdoor spots, making it easy to go from inside to outside.
Each floor also has direct access to outdoor spots, making it easy to go from inside to outside.
Using Energy Wisely
The first and second floors have exhibition spaces, a hall for many things, a café, and a tearoom.
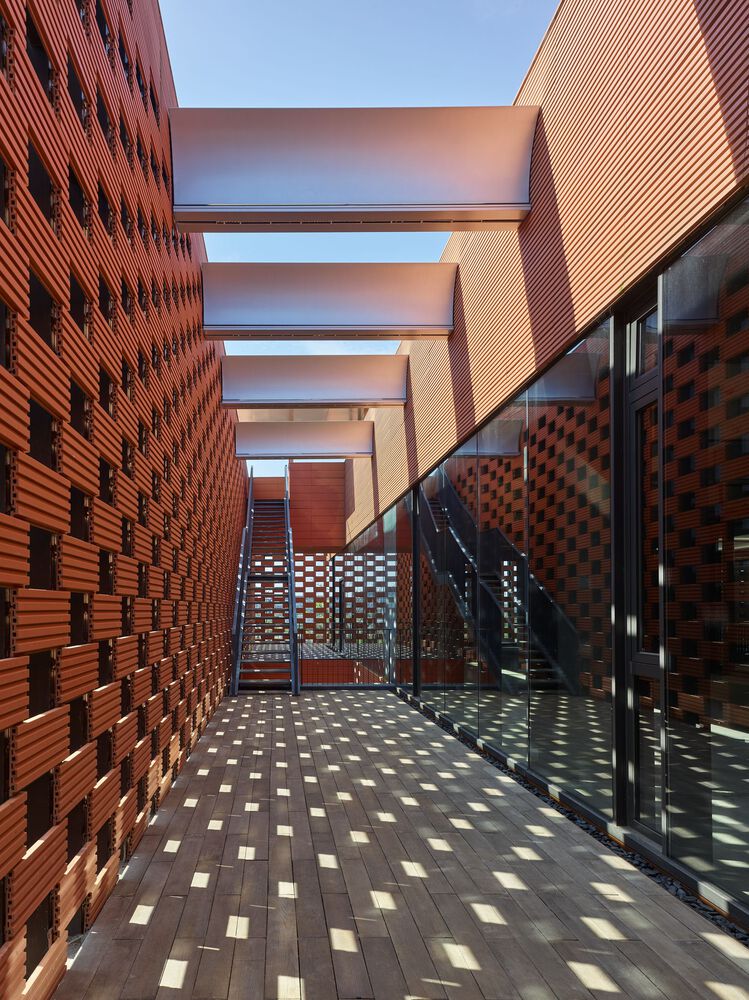 They used earth to cover these floors, which helps with air and light while using less energy. From the third to the fourth floors, the building becomes cool offices.
They used earth to cover these floors, which helps with air and light while using less energy. From the third to the fourth floors, the building becomes cool offices.
Peaceful Rooftops and Staying Safe
Each floor ends with a rooftop, connected by outdoor stairs to an outdoor terrace. On the east side, there's a shared outdoor hall with a stair for emergencies, making sure everyone stays calm and safe.
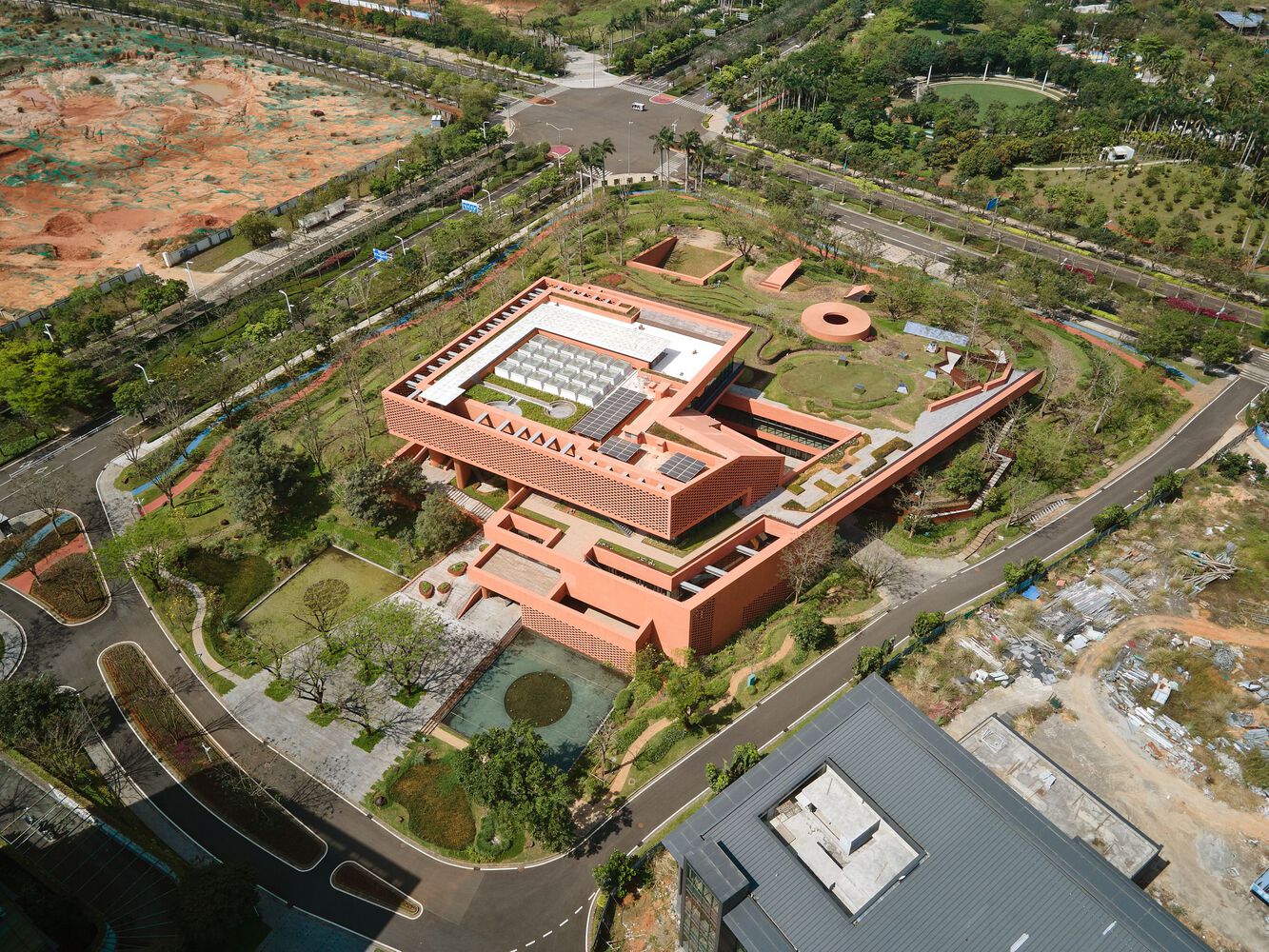 THAD SUP Atelier's Hainan Smart Ecological New City Digital City Hall is more than just a building – it's a great example of thinking about design, nature, and living together. When you look closely at how it's built, you'll see a mix of smart ideas and respect for the environment, showing us what the future of cities could look like.
THAD SUP Atelier's Hainan Smart Ecological New City Digital City Hall is more than just a building – it's a great example of thinking about design, nature, and living together. When you look closely at how it's built, you'll see a mix of smart ideas and respect for the environment, showing us what the future of cities could look like.
Project Details
Project Name: Hainan Smart Ecological New City Digital City Hall
Type: Office Buildings, Commercial Architecture
Location: Chengmai County, China
Architects: THAD SUP Atelier
Area: 10,980 m²
Photographs: Su Chen, Yingnan Chu
Urban Design: Hainan SSC Planning and Design Institute
Keep reading SURFACES REPORTER for more such articles and stories.
You may also like to read about:
Futuristic Facade Designed with Metal Louvres For This Automated Car Park |China | Daniel Statham Studio
Curves and Glasswork Reign Supreme in Zaha Hadid Architects Latest Daxia Tower | China
Innovative Sculptural Tiled Roof Tops This Taihang Xinyu Art Museum in China | Wang Chong Studio
and more...