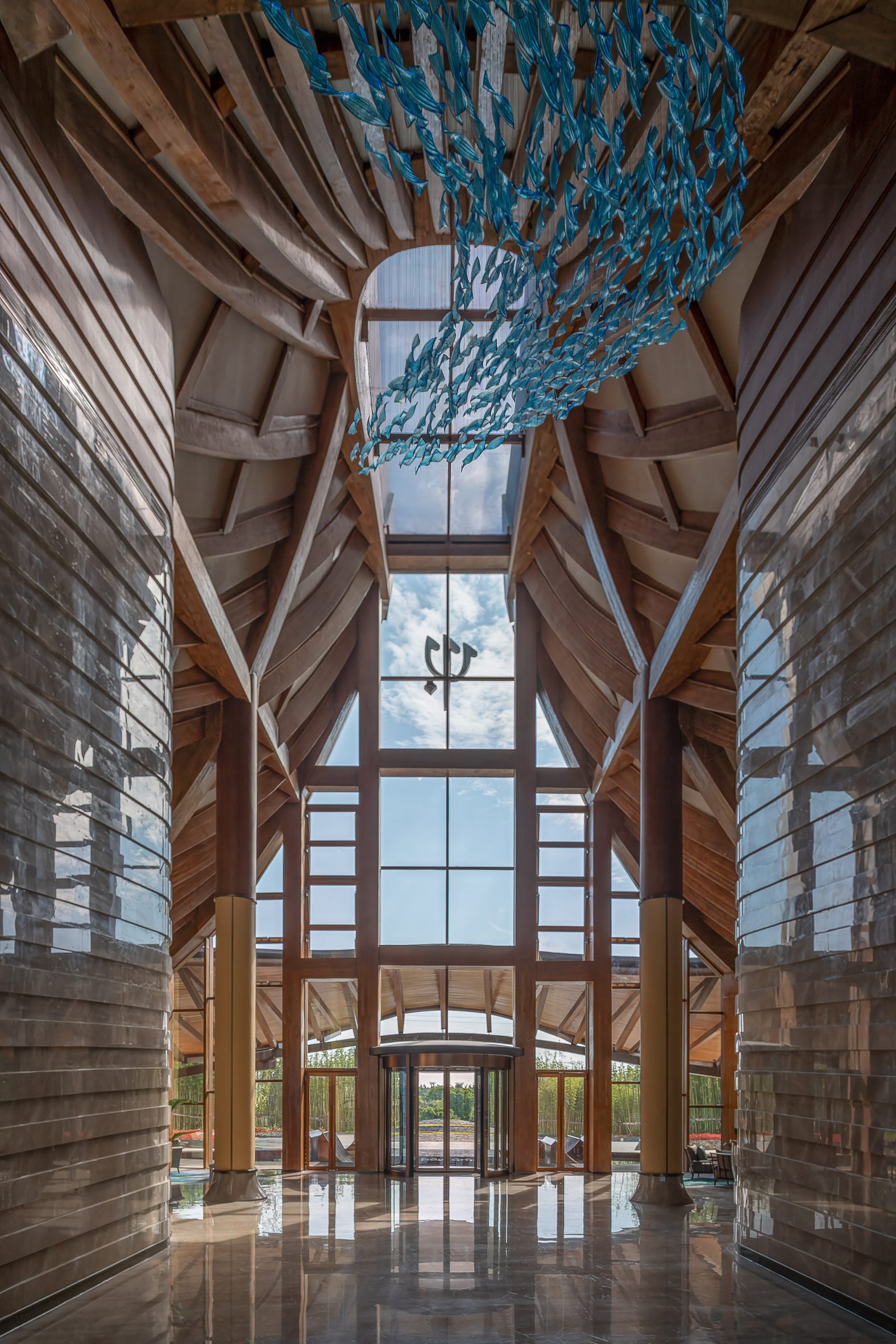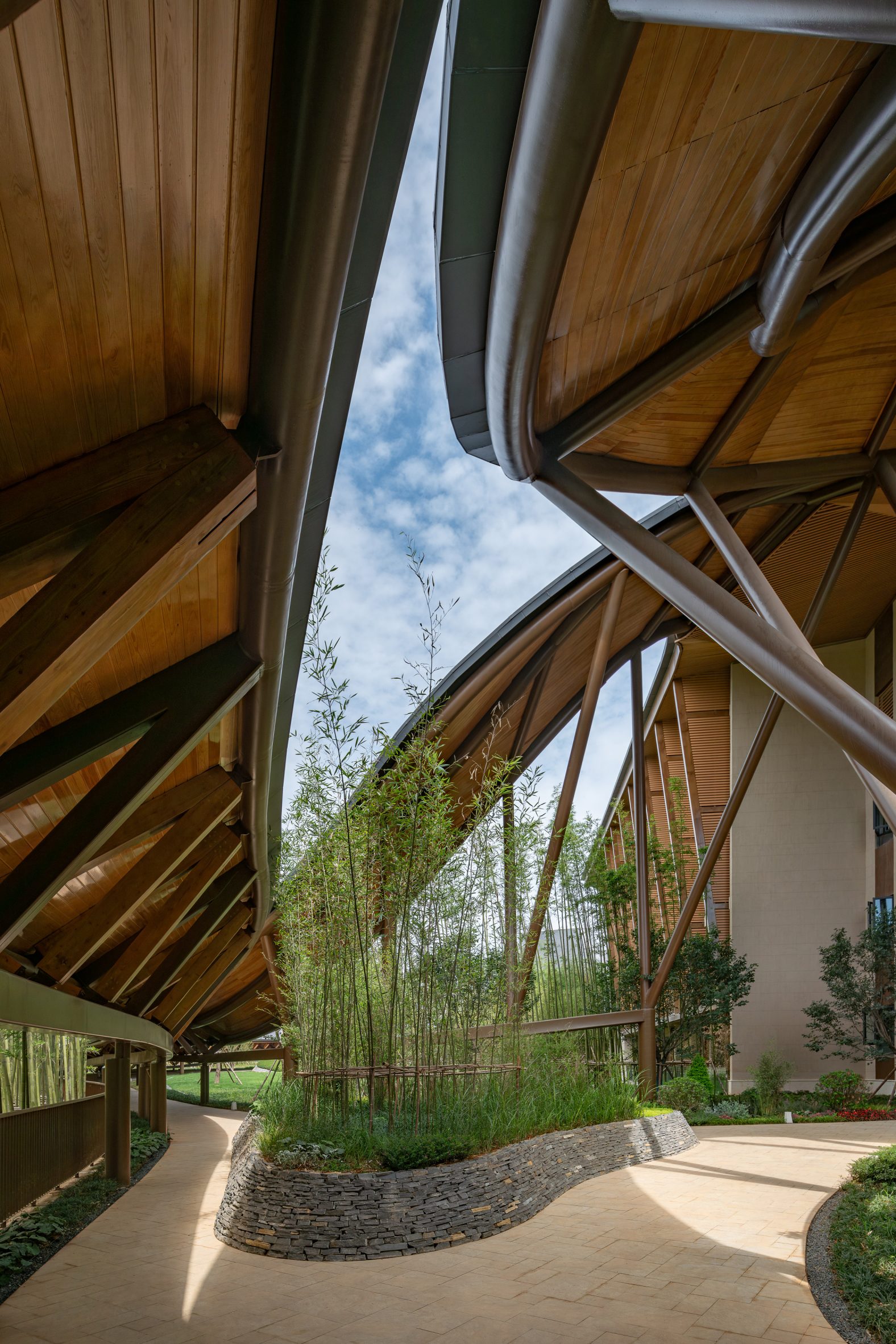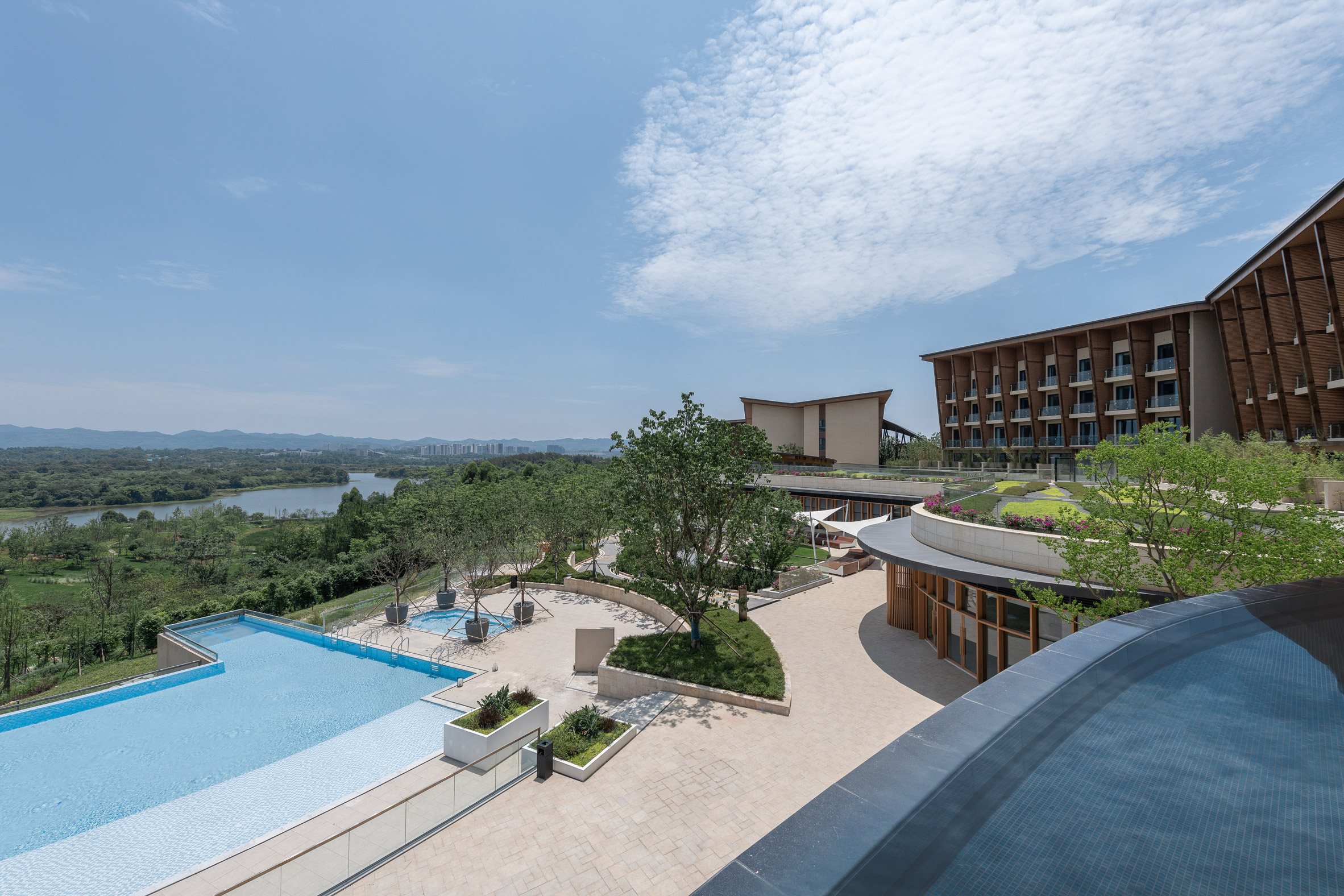
The Spine Resort, designed by AIM Architecture in Sichuan, features interconnected buildings linked by sweeping, undulating canopies. Located near a lake, an hour from Chengdu, China the resort mimics organic ecosystems with covered walkways connecting the structures. Read more on SURFACES REPORTER (SR):
 AIM Architecture’s design for The Spine Resort draws inspiration from local villages, known for their informal clusters of buildings around gardens and forests. The studio merged traditional Sichuan dwellings with contemporary design to integrate the architecture with local culture.
AIM Architecture’s design for The Spine Resort draws inspiration from local villages, known for their informal clusters of buildings around gardens and forests. The studio merged traditional Sichuan dwellings with contemporary design to integrate the architecture with local culture.
Design Overview
Nestled among curved gardens and a network of pathways, the buildings are small-scale timber structures with organic forms designed to offer privacy and frame views of Qiujiayan Lake. Small gardens, pools, and walkways interconnect the buildings.
 The design intentionally avoids large building volumes, arranging small-scale structures in organic forms to create engaging connections between living and public spaces. The shape of the buildings emphasizes intimate landscapes around them and aligns with the orientation toward Qiujiayan Lake, a key local attraction.
The design intentionally avoids large building volumes, arranging small-scale structures in organic forms to create engaging connections between living and public spaces. The shape of the buildings emphasizes intimate landscapes around them and aligns with the orientation toward Qiujiayan Lake, a key local attraction.
Entrance and Lobby Design
The entrance courtyard, accessible via curving driveways or stepped landscaping, leads to the main lobby, centrally located within the resort.
 The lobby, featuring a distinctive double-curved roof, is topped with a sweeping structure that peaks at the front, creating a dramatic glazed facade. This facade brightens the interior hall, which boasts glossy marble floors, walls, and a blue, fish-like hanging installation.
The lobby, featuring a distinctive double-curved roof, is topped with a sweeping structure that peaks at the front, creating a dramatic glazed facade. This facade brightens the interior hall, which boasts glossy marble floors, walls, and a blue, fish-like hanging installation.
Covered Walkways
A wavy canopy in front of the lobby provides a covered entrance, part of a network of walkways branching from the resort’s center and weaving around the site.
Inside, the roof curves downward to frame panoramic lake views. Surrounding paved walkways are sheltered by an undulating wooden canopy supported by exposed beams and brown columns.
 The paved walkways are covered by an undulating wooden canopy supported by exposed beams and brown columns. The canopies vary in height and angle, creating intimate spaces with dips and close-to-ground sections.
The paved walkways are covered by an undulating wooden canopy supported by exposed beams and brown columns. The canopies vary in height and angle, creating intimate spaces with dips and close-to-ground sections.
Branching from the walkways, numerous accommodation structures within the 55,000-square-metre resort offer 350 guest rooms surrounded by gardens. Near the buildings, the canopy rises to form bright, partially sheltered courtyards before transitioning to the flatter roofs of the rectilinear accommodations.
Roof and Facade Design
The four-storey, neutrally toned structures are topped with grey aluminium composite panel roofs and feature a double-height top level. Horizontally louvred fins on the facades widen towards the top, connecting with large eaves.
 The western roofs of each building curve downward into connecting corridors, with elevations varying to complement the terrain and enhance the walkway and roof design.
The western roofs of each building curve downward into connecting corridors, with elevations varying to complement the terrain and enhance the walkway and roof design.
Balconies and Facilities
Each flat has a concrete balcony overlooking resort gardens, while ground-floor units open onto small, gardened areas separated by neutral walls. The resort also includes sports facilities, swimming pools, and spas.
 Podiums along the lakeside connect the building complex, arranged to follow the site's contours and elevation changes.
Podiums along the lakeside connect the building complex, arranged to follow the site's contours and elevation changes.
Photo Courtesy: Dirk Weiblen