
Aayi is the Marathi term used for mother. This timeless-looking home in Goa is designed by Bangalore-based Collage Architecture Studio for paying tribute to the owner's parents. And the possessor is none other than Swapnil Valvatkar - one of the three founding partners of the firm. "Aayi is a personification of our mothers, with her many shades - the pastel interiors and the warm wooden furniture melding with the versatile whites and greys, which then speak to the green landscape, creating a visual sense of completeness," says Valvatkar. The team has shared more details about the project with SURFACES REPORTER (SR)
Also Read: Sachin Gupta Designs A Minimal Mediterranean Style Beach House in Goa | Beyond Designs
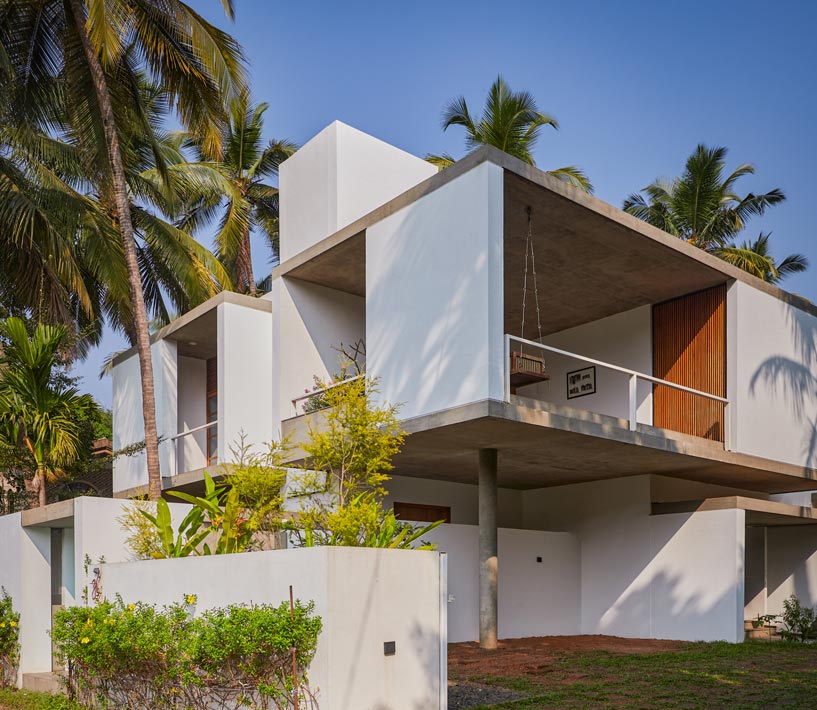 The project embodies the brief of being contemporary and minimalistic while being in harmony with the countryside context of the site. Nestled in the top left part of the corner plot, amidst a lush clump of coconut trees, the house is a South-West facing structure with a building on the North on the neighbouring property and one on the East, within the property. Aayi sits effortlessly on a fourth of the lush green farmland with its clean design weaving beautifully into its surroundings.
The project embodies the brief of being contemporary and minimalistic while being in harmony with the countryside context of the site. Nestled in the top left part of the corner plot, amidst a lush clump of coconut trees, the house is a South-West facing structure with a building on the North on the neighbouring property and one on the East, within the property. Aayi sits effortlessly on a fourth of the lush green farmland with its clean design weaving beautifully into its surroundings.
The structure's direction facilitates cross-ventilation
"Since the site faces South-West, we have adorned the structure with sprawling overhung verandahs, including interjecting pockets of landscape to create spaces that are breathable and breezy while also protecting the inhabitants from the torrid sun.
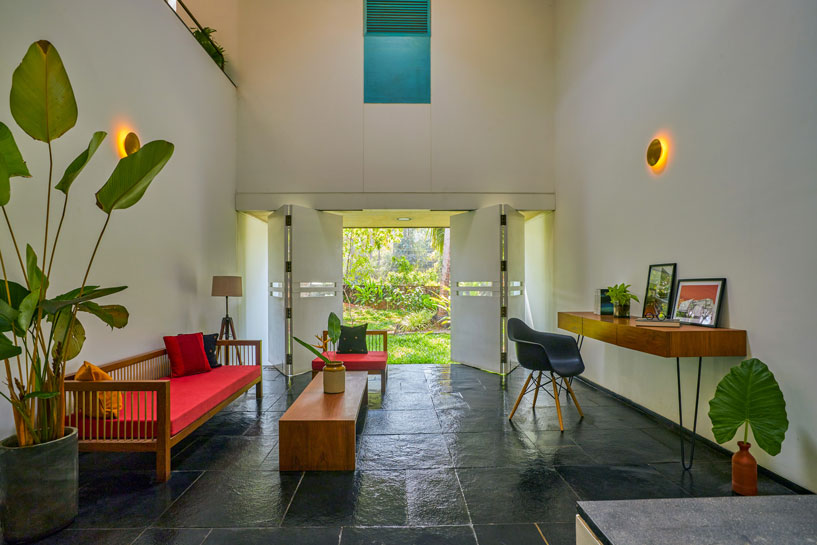 Further, to harmonize the structure with the buildings it is straddled by, we have played with skylit courts to create an internal micro-climate while also maintaining privacy. One of the courts forms the central node of the structure while sitting on two perpendicular axes that run through the entire space laterally thereby creating a sense of fluidity and interconnectedness on the inside while melding effortlessly with the outside," shares Rohit Mohite.
Further, to harmonize the structure with the buildings it is straddled by, we have played with skylit courts to create an internal micro-climate while also maintaining privacy. One of the courts forms the central node of the structure while sitting on two perpendicular axes that run through the entire space laterally thereby creating a sense of fluidity and interconnectedness on the inside while melding effortlessly with the outside," shares Rohit Mohite.
The marriage of traditional and contemporary design
The house is a two-storied structure with the ground floor comprising three courts which represent a marriage of tradition with contemporary design.
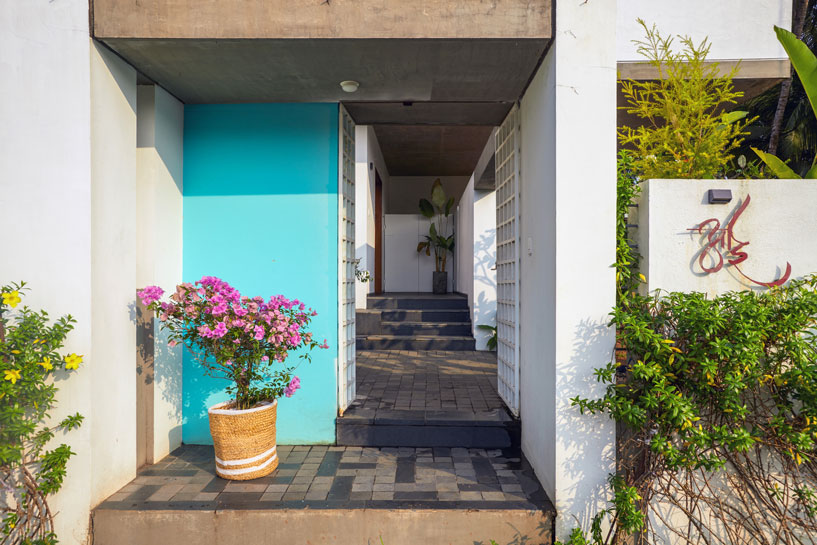 The entrance begins with the warm embrace of a traditional Tulsi court leading onto the central court which is a double-height space with a connecting bridge on the upper level, whereas the third court is a brush with nature and a more private space comprising a water body.
The entrance begins with the warm embrace of a traditional Tulsi court leading onto the central court which is a double-height space with a connecting bridge on the upper level, whereas the third court is a brush with nature and a more private space comprising a water body.
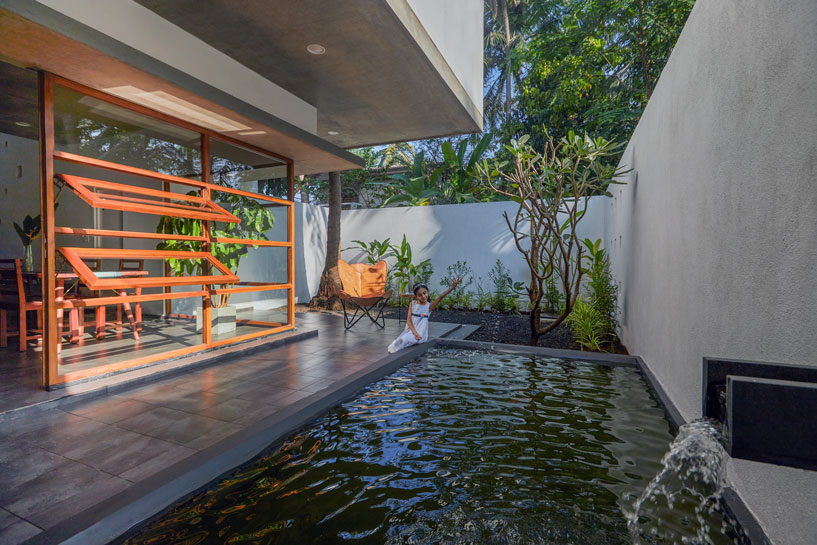
These three courts, running along one axis, represent a transitivity of spaces through the house as it opens up towards the centre and narrows at the ends.
Also Read: Sachin Gupta Designs A Minimal Mediterranean Style Beach House in Goa | Beyond Designs
The heart of the house
While one axis is bound by courts, the other begins at the double-heighted central court, from the stairwell, and flows into the similarly double-heighted living space, finally opening onto a deck which introduces the garden.
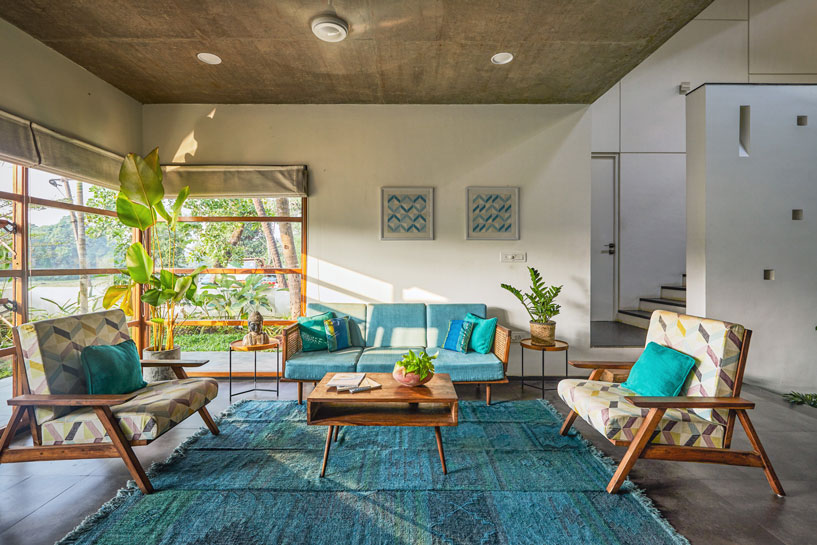 This double-height living space along with the central court seems to form the heart of the home, connected to all the spaces and being an extension to the living room, becoming a multi-purpose gathering area for the inhabitants.
This double-height living space along with the central court seems to form the heart of the home, connected to all the spaces and being an extension to the living room, becoming a multi-purpose gathering area for the inhabitants.
Passive strategies to keep the interiors cool
The upper level is more private with two juxtaposed bedrooms, connected by a bridge overlooking the gathering space below and flanked on either side by the family lounge and the covered terrace-cum-bar area. The roof is twice crowned with self-rotating exhaust turbines to create a stack effect, allowing hot air to escape and keeping the internal ecosystem cool. Similarly, the rooms have been outfitted with French windows topped by louvers to also facilitate ventilation.
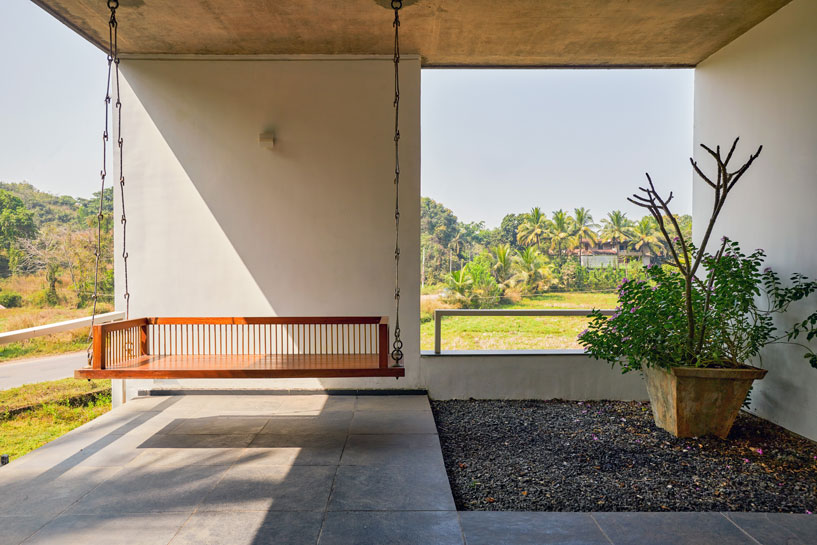 Apart from the clean spatial design which embodies passive-cooling techniques, the firm has delved into minute nuances of creative inspiration like the acrylic tubes on the roof to allow for perforated intermittence of light reminiscent of stars.
Apart from the clean spatial design which embodies passive-cooling techniques, the firm has delved into minute nuances of creative inspiration like the acrylic tubes on the roof to allow for perforated intermittence of light reminiscent of stars.
Project Details
Project Name: Aayi - ( House In Goa)
Location: St. Jose de areal, Margao, Goa
Architect(S) / Firm: Collage Architecture Studio
Project Design Team: Swapnil Valvatkar, Rohit Mohite
Client: Mr Laximan & Mrs Milan
Site Area: 1440 Sq.M
Built-Up Area: 280 Sq.M
Firm City: Bangalore, Karnataka
Structural Consultant: Rays Consulting Engineers
Carpentry: Alps Interiors
Landscape Consultant: Spacelab
Contractor: Hegde Constructions
Photography Accreditation: Harsh Kamat
Keep reading SURFACES REPORTER for more such articles and stories.
Join us in SOCIAL MEDIA to stay updated
SR FACEBOOK | SR LINKEDIN | SR INSTAGRAM | SR YOUTUBE
Further, Subscribe to our magazine | Sign Up for the FREE Surfaces Reporter Magazine Newsletter
Also, check out Surfaces Reporter’s encouraging, exciting and educational WEBINARS here.
You may also like to read about:
This Lush Villa in Goa Features Earthy Stone, Reused Teak Wood Textures and Tropical Goan Craft | The Earth House | SAV Architecture + Design
SAV Architecture + Design Firm Used Local Red Laterite to Imitate the Fiery Sun in This Goan Home
Sameep Padora & Associates Uses Laterite Stone Blocks in this Goan ‘House of Multiple Courts’
And more…