
Located in Siolim in North Goa, this beautiful eco-conscious ‘Sun House, was designed by SAV Architecture + Design, a firm based in London, Goa and Mumbai. Amita Kulkarni, the principal and co-founder of the firm, along with other architects were inspired from the fiery nature of sun reflecting this spirit in the local red laterite stone outer walls, large sun screens as well as an inner double height brick lined entrance wall and living spaces to create the ‘Sun House’. It was designed as a part of a trilogy of luxury villas called Sioul; where they came together with the developer and the home owners to create a customized, crafted and importantly a poetic architectural piece that would focus on the architecture of ‘experiences’ and of ‘immersive’ interiors.
Also Read: This Lush Villa in Goa Features Earthy Stone, Reused Teak Wood Textures and Tropical Goan Craft | The Earth House | SAV Architecture + Design
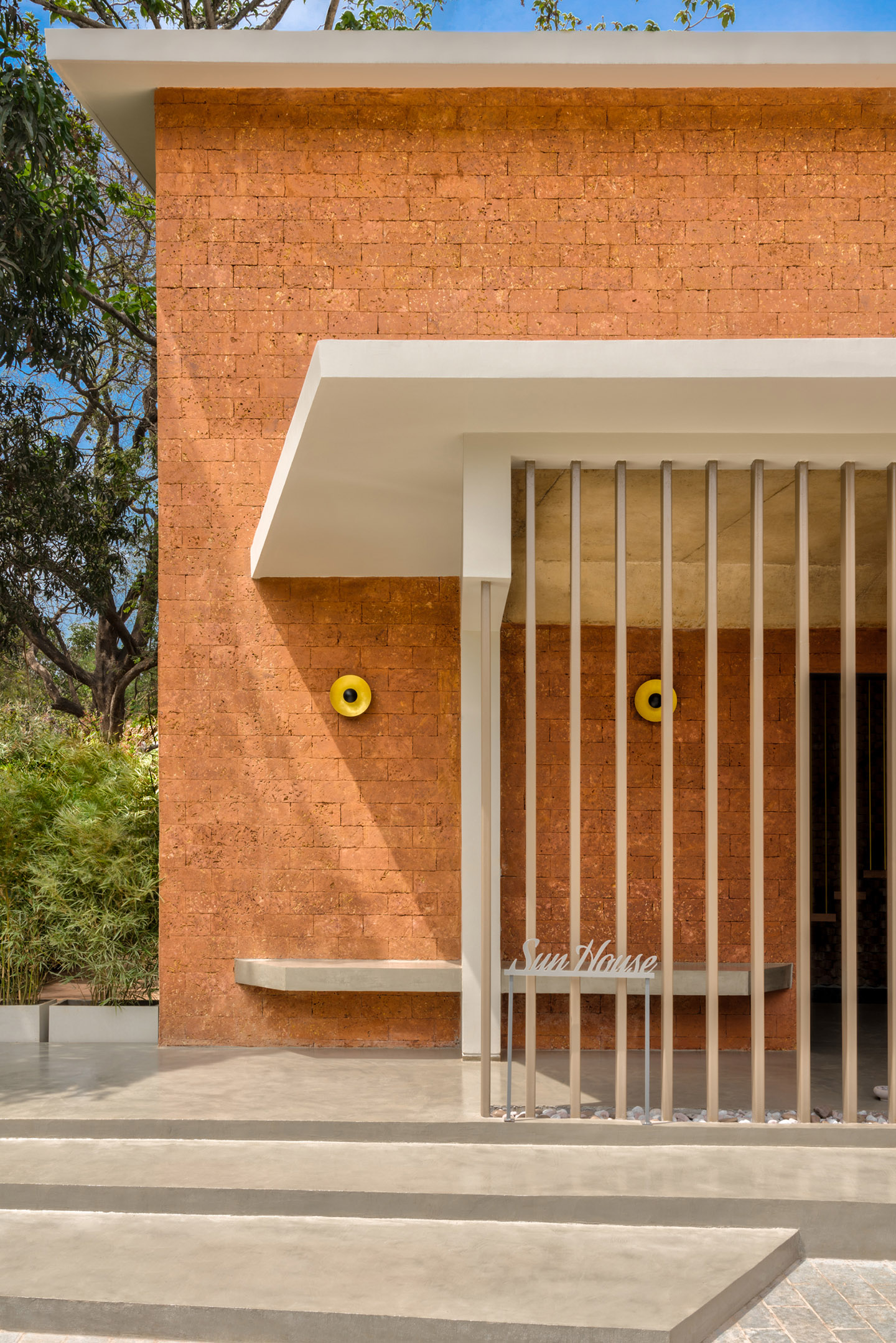
Conserving Older Existing Trees
The fluid form of the house is shaped to preserve all the older existing trees, with emphasis on bold sweeping strokes and large overhangs that reflect within the interior spaces.
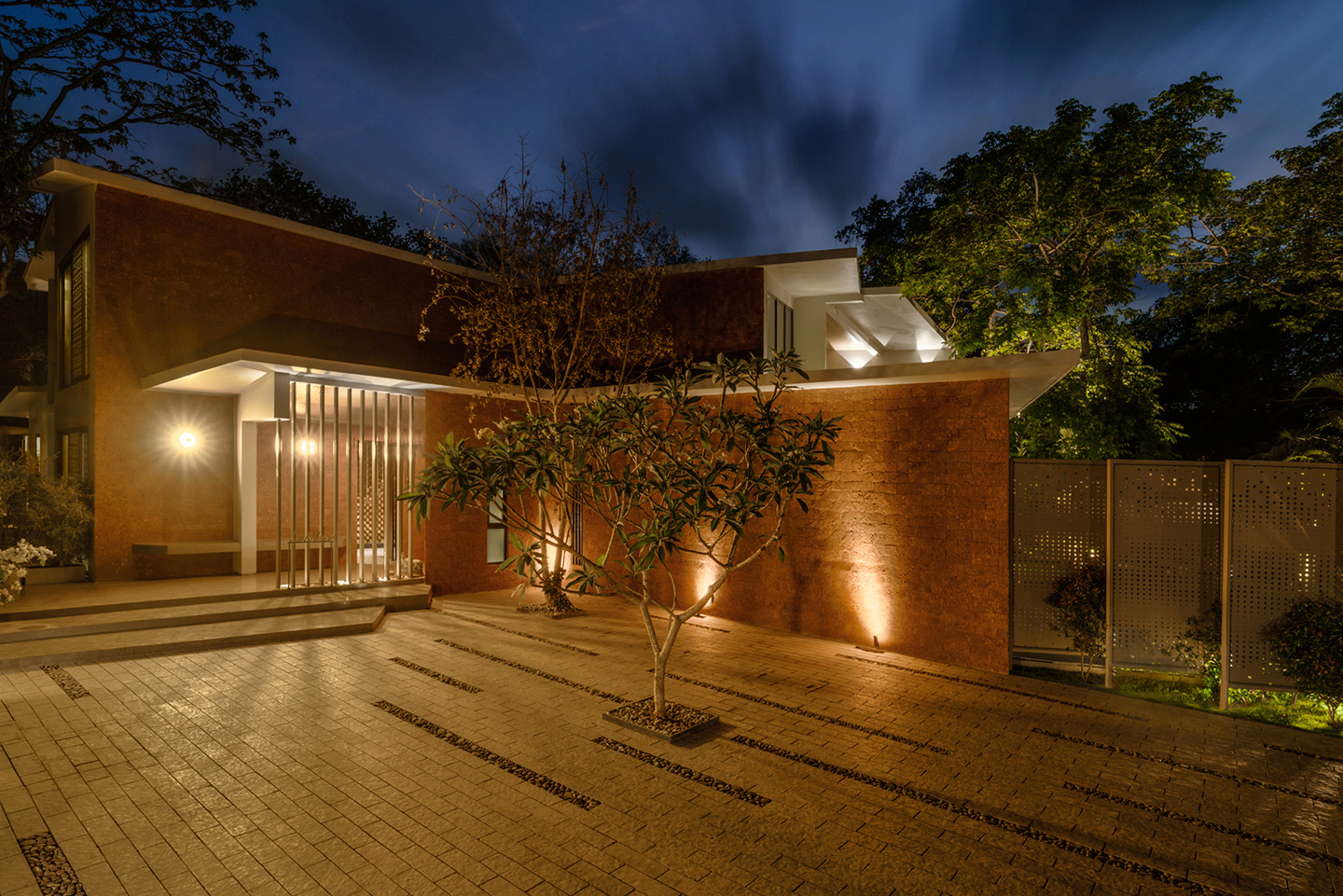
Working within a tightly constrained site which is not usual for holiday homes and with little views the architects focused on creating an inward-looking house that draws the elements of nature towards itself.
Main Attraction of the House
The exposed brick wall forms the central spine of the house changing its course as it moves to the double height fluid living space creating a dynamic and sweeping effect.
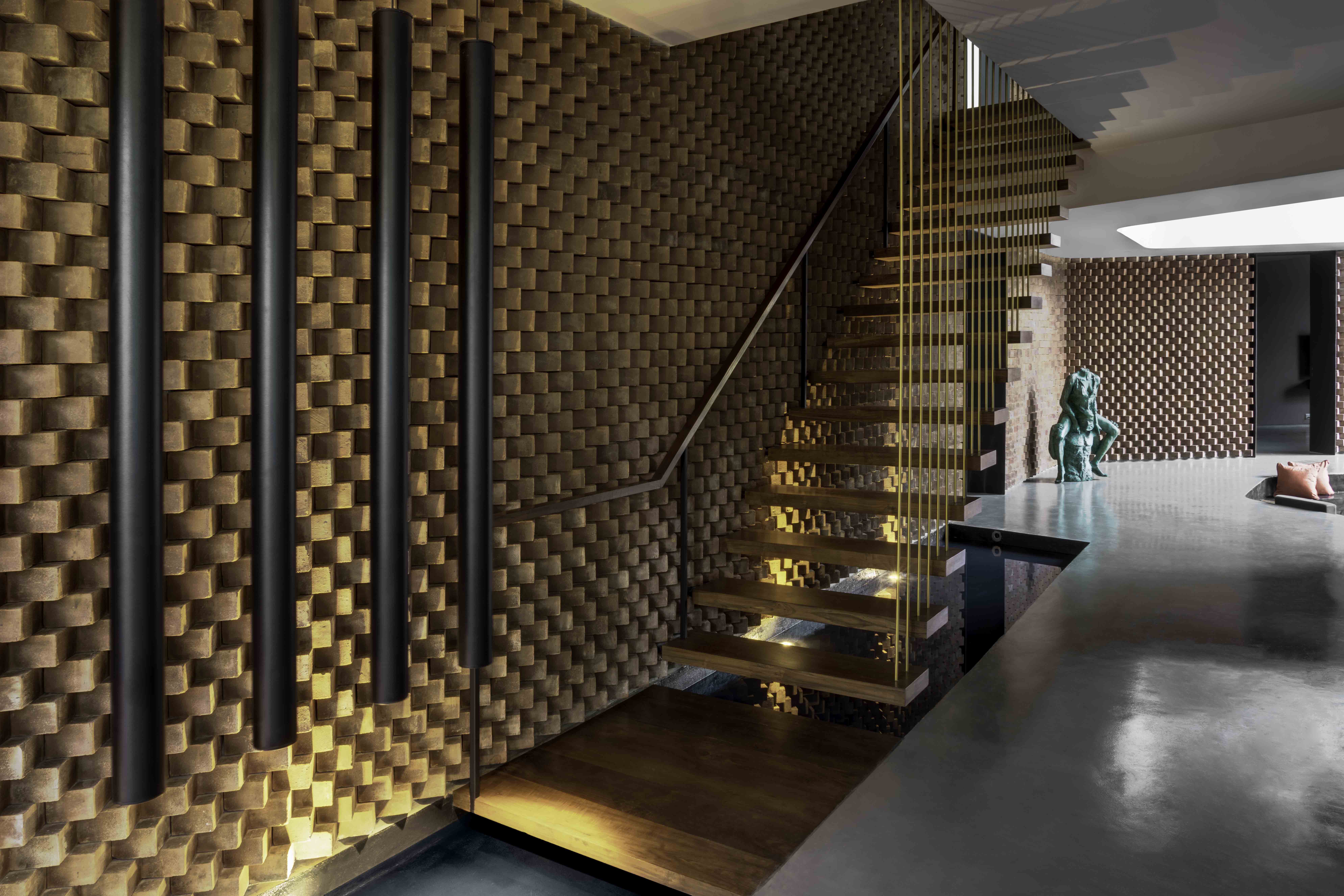
The architects wanted the curved living space to be a sunken one with its lines flowing to the pool outside creating a poetic visual bridge with ‘water’ and the amphitheatre like seating.
Also Read: Exposed Brick facade
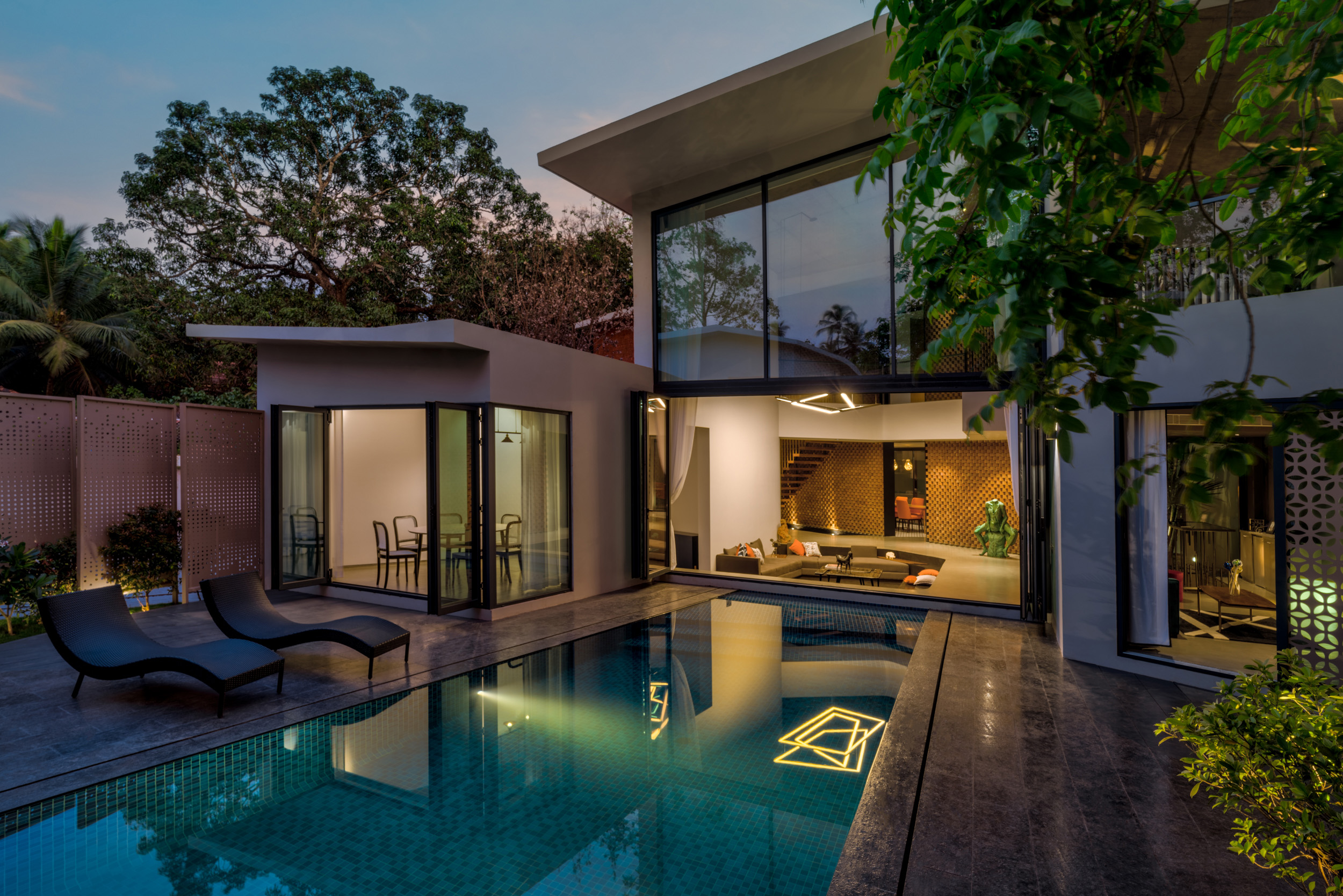
The double height doors of the living slide and fold to completely open the interiors to the outside wherein one feels that the living spaces are a part of the pool.
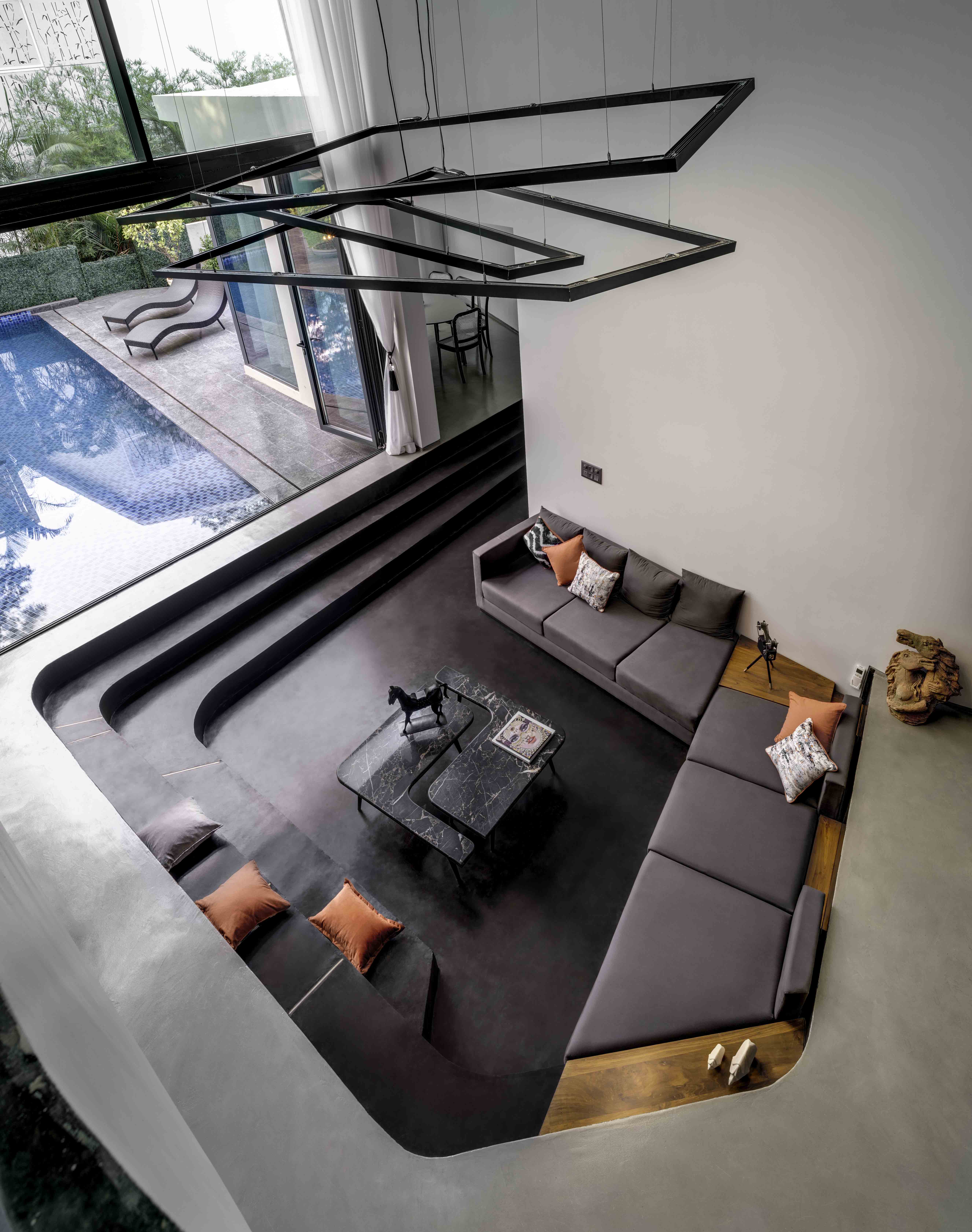
Materiality and Interiors
Exposed concrete roof and floors lend a seamlessness to the interiors while also keeping the house cool in the tropical weather of Goa.
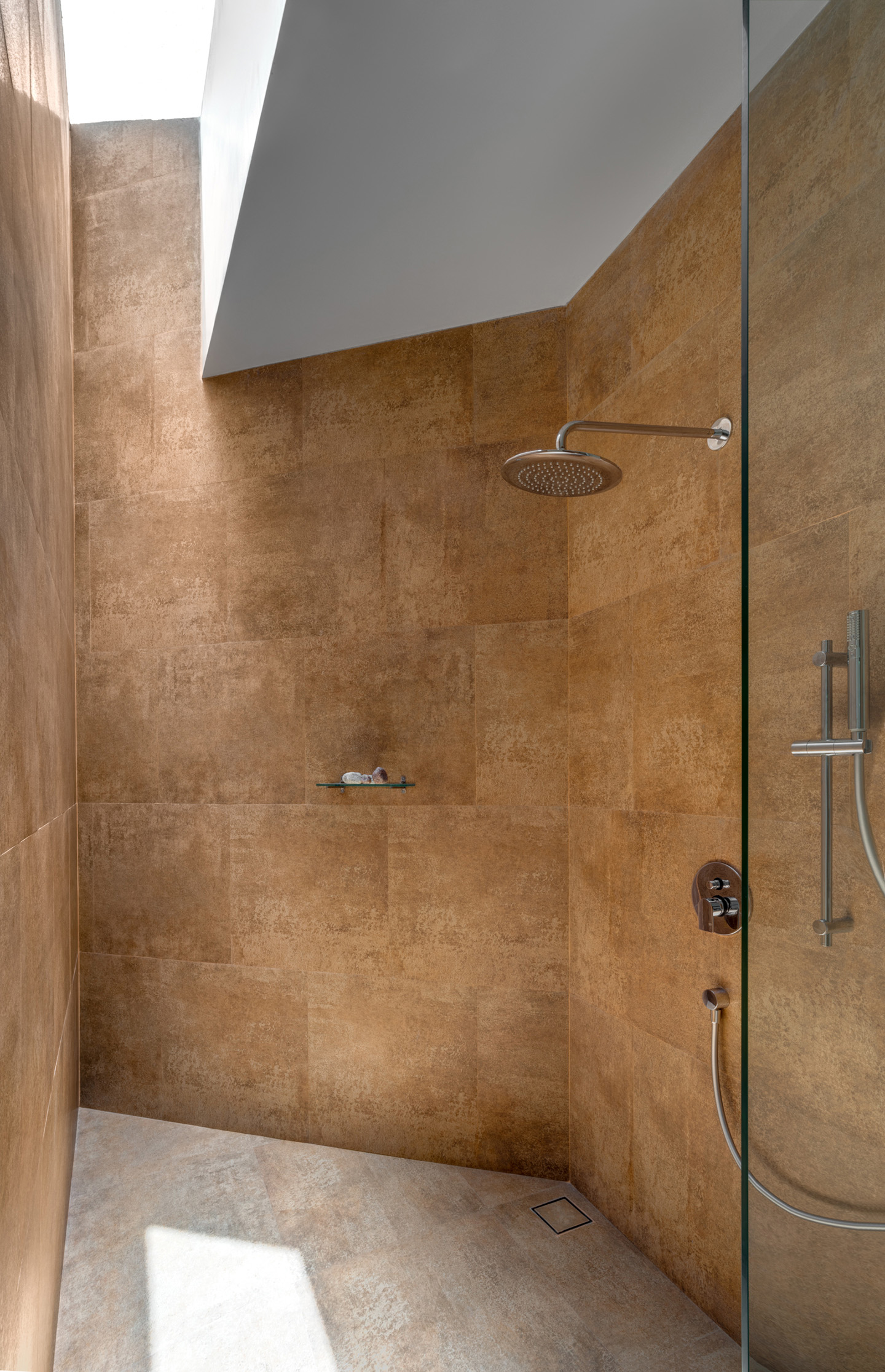
Most of the glazing faces the north looks onto shaded courtyard green spaces to bring soft light within the interiors.
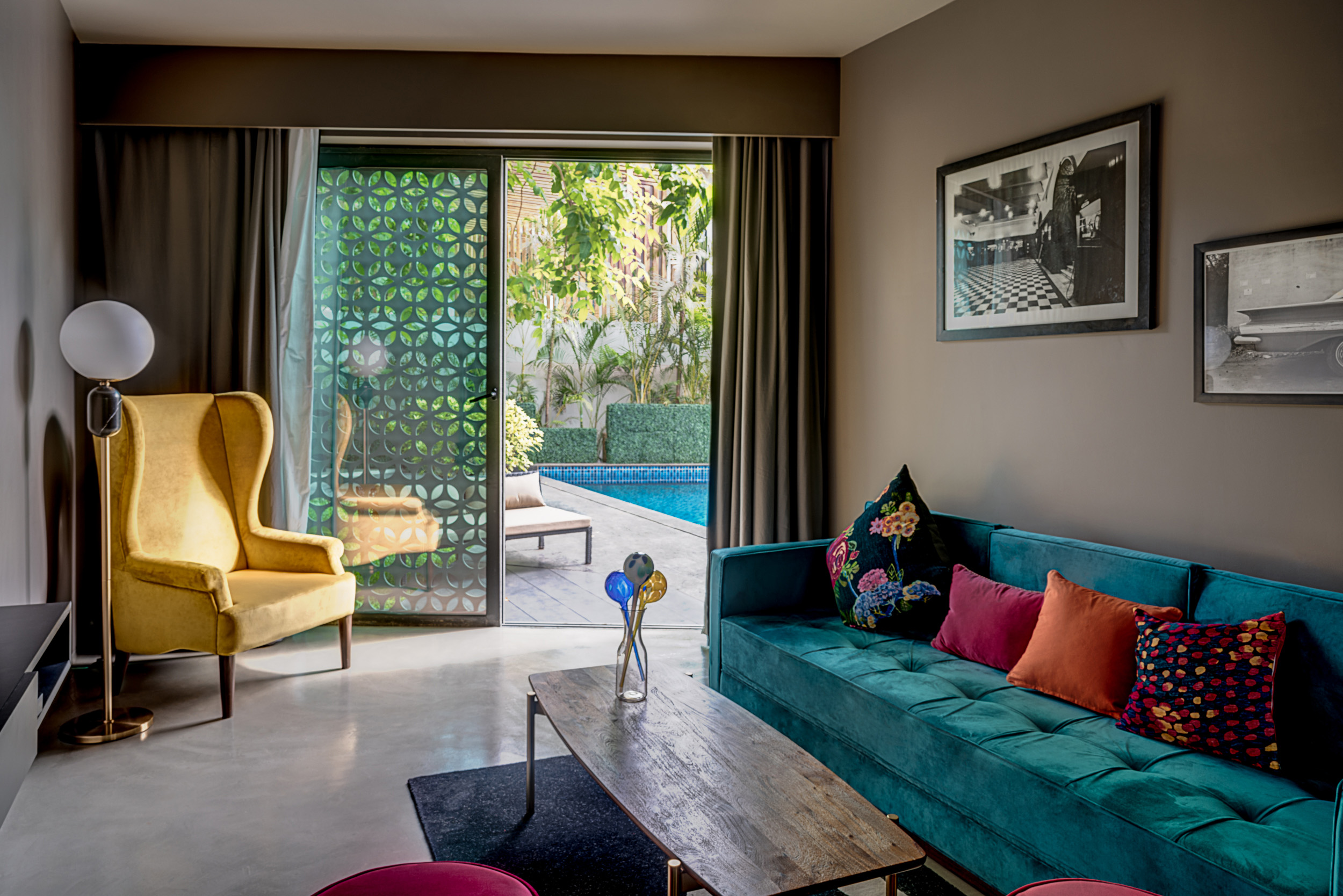
Architects used a simple, minimal and locally available material palette like red brick, laterite stone, local granite, timber and raw stone that allowed them to stay true to the architectural experiences while focusing on the craftsmanship and details as well as nature and the connection to the outdoors.
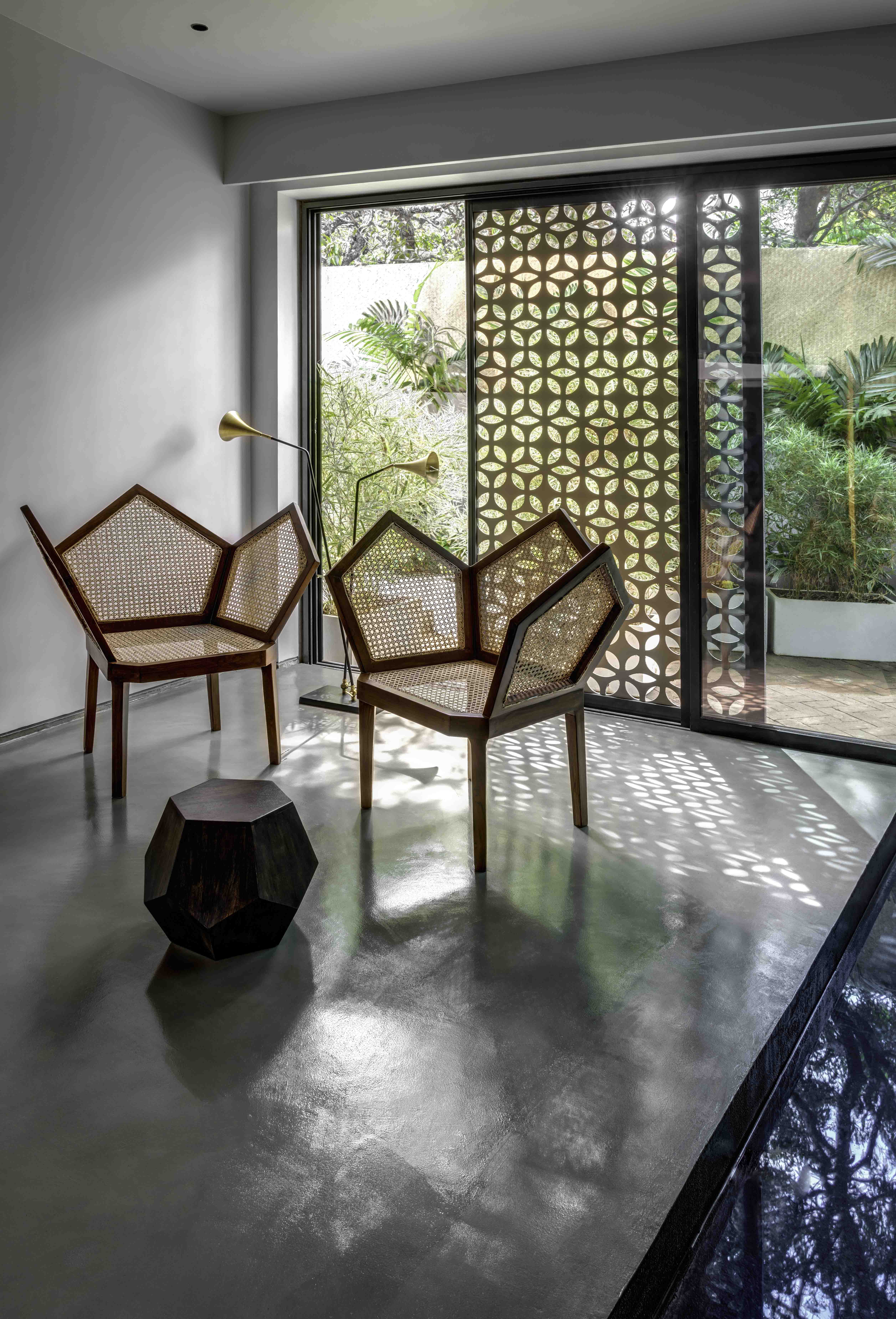
Also Read: Explore works of Budding Innovators in Architecture: Amita Kulkarni & Vikrant Tike, Founders, SAV, Goa
With its Goan-Portuguese inspired traditional cement tiled flooring, local granite counters, a high spec modern kitchen, and bright fresh furniture the open plan dining and kitchen is designed to be a fun, fresh and light space that beautifully blends a local and international feel.
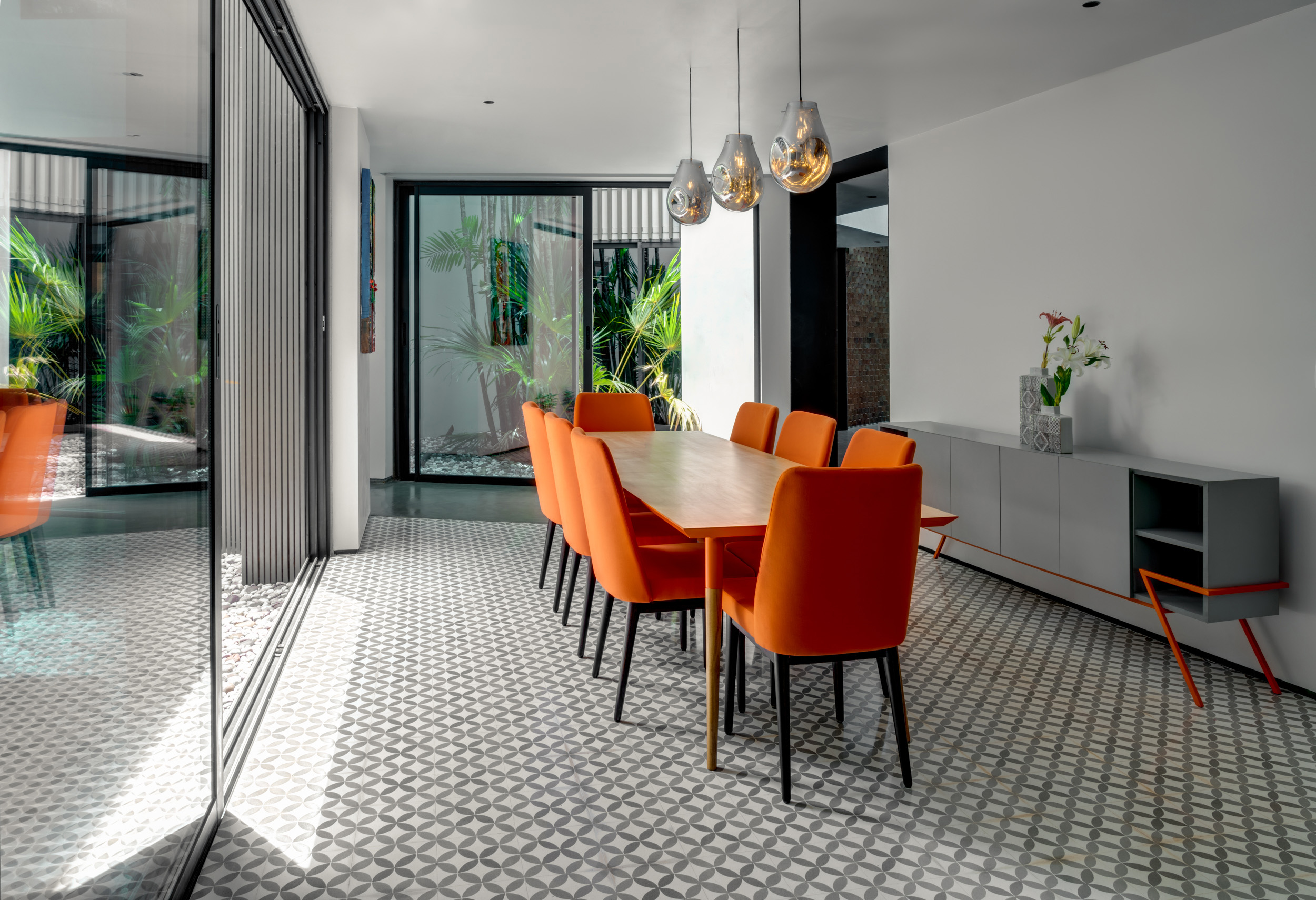
Ample of Natural Light and Ventilation
Shaped around an internal courtyard on both sides, the kitchen and dining areas receive a lot of light, natural ventilation and a constant connection to the outdoors.
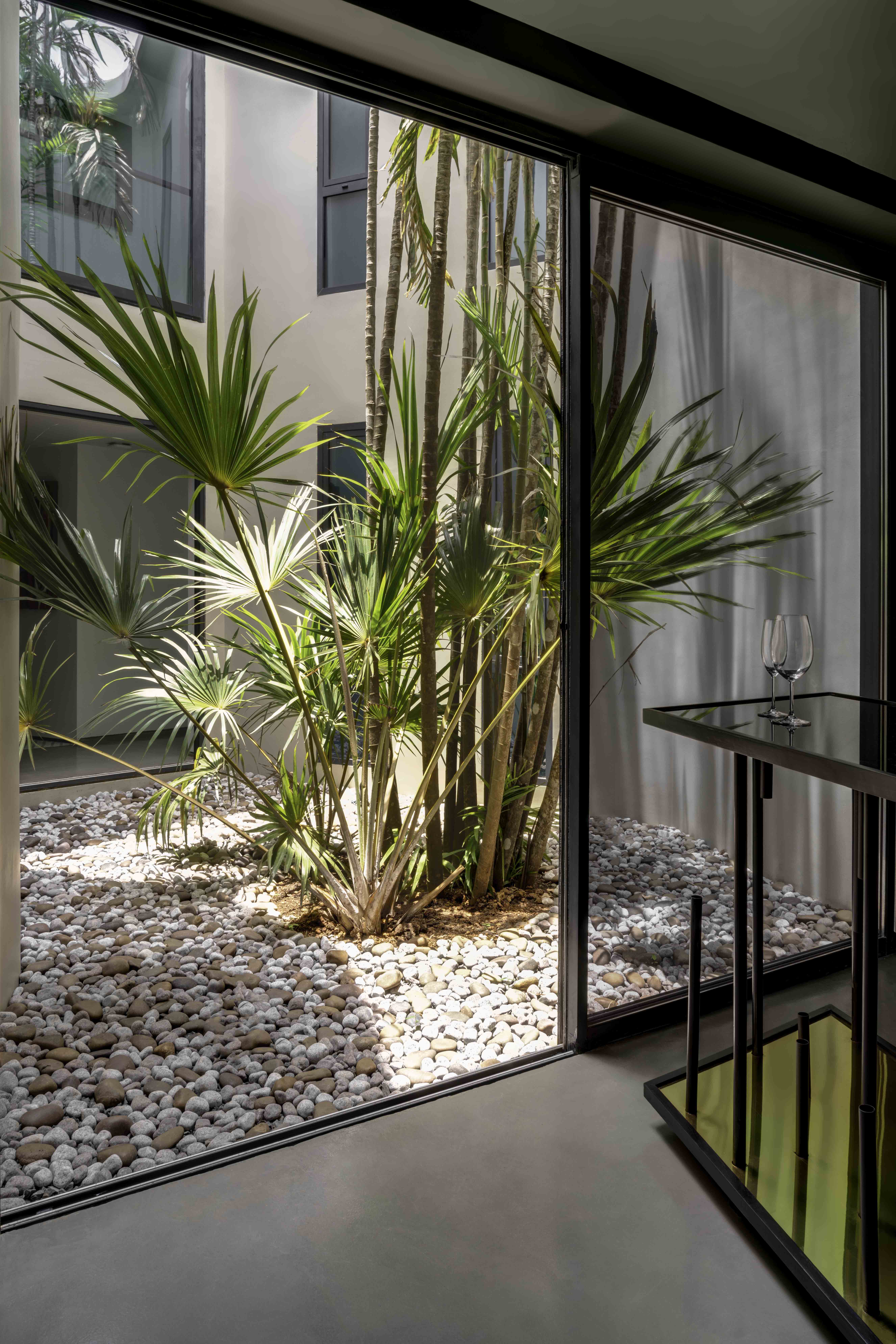
The landscape around the pool although not large, takes its cues from the dramatic lines of the house to create spaces that flow in and out seamlessly giving a dynamic, experiential and picturesque quality to the entire house.
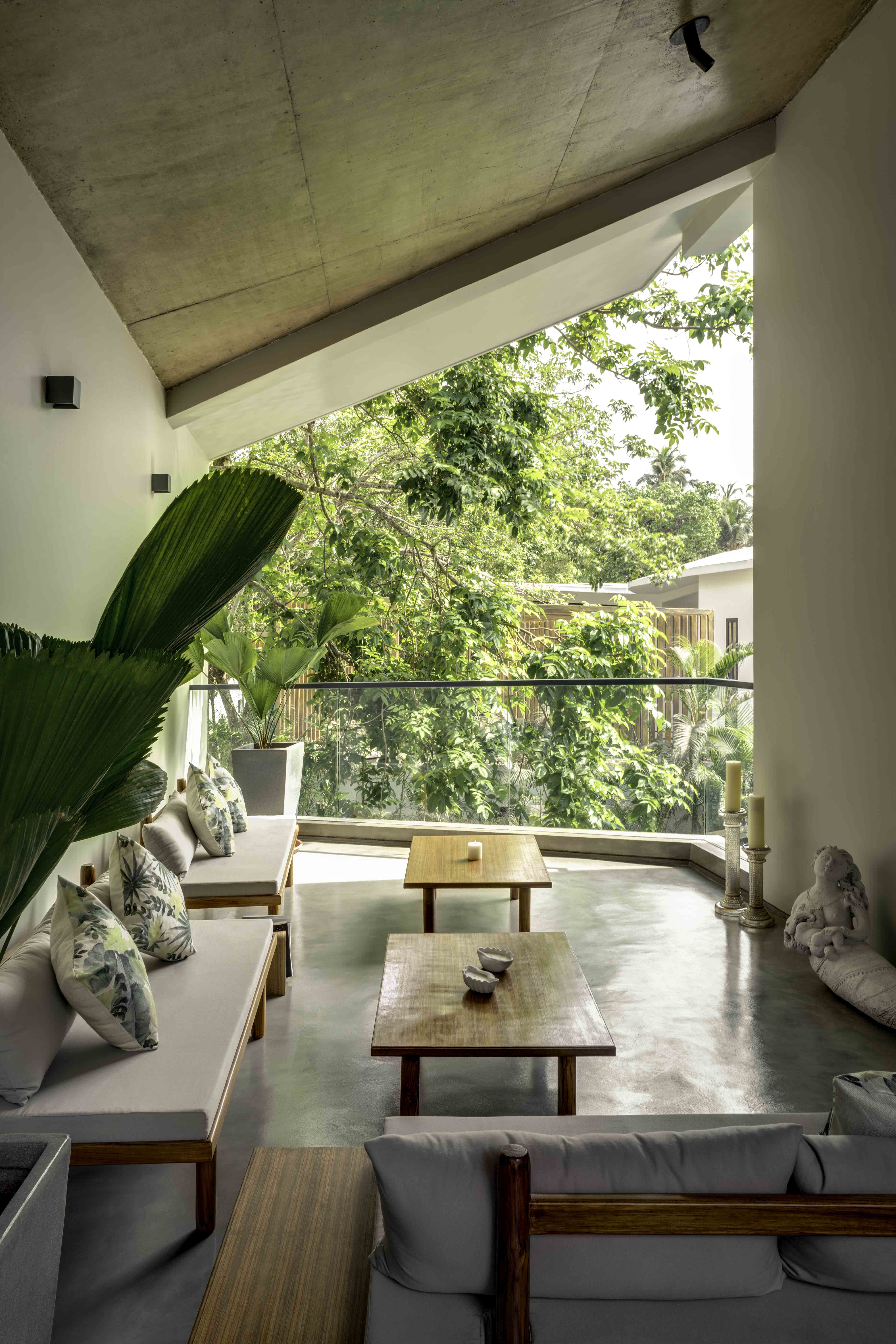
Project Details
Project Name : Sun House
Location : Siolim, Goa, India
Sector : Architecture, Interiors, Landscape
Built Area : 500 sqm
Clients : Private
Status : Completed
Date : 2019
*Text provided by the architects
Keep reading SURFACES REPORTER for more such articles and stories.
Join us in SOCIAL MEDIA to stay updated
SR FACEBOOK | SR LINKEDIN | SR INSTAGRAM | SR YOUTUBE
Further, Subscribe to our magazine | Sign Up for the FREE Surfaces Reporter Magazine Newsletter
You may also like to read about:
Explore works of Budding Innovators in Architecture: Amita Kulkarni & Vikrant Tike, Founders, SAV, Goa
The Exposed Concrete Canopy Perforated With Varying Square Cut-Outs Features the Pixel House | tHE gRID Architects
This Multifaceted Brick Facade Takes Inspiration from Lauri Bakers Philosophy to Foster Local Brick Industry | The Pirouette House | Trivandrum | WallMakers
Rising Star with SAV, Goa
And more…