
Set against the serene farmlands along the Mahudi highway on the outskirts of Ahmedabad, the Carapace House designed by Achyutam Designs redefines the conventional image of a farmhouse. Commissioned by the Mehta family, the project unfolds across a linear plot that gently responds to the contours and undulations of the landscape. Rather than adopting a rigid rectilinear form, the architecture of the residence embraces an organic, elliptical geometry, one that seeks to dissolve the hard edges typically associated with domestic spaces. Know more about this site-responsive design that accompanies material honesty and spatial fluidity on SURFACES REPORTER (SR).
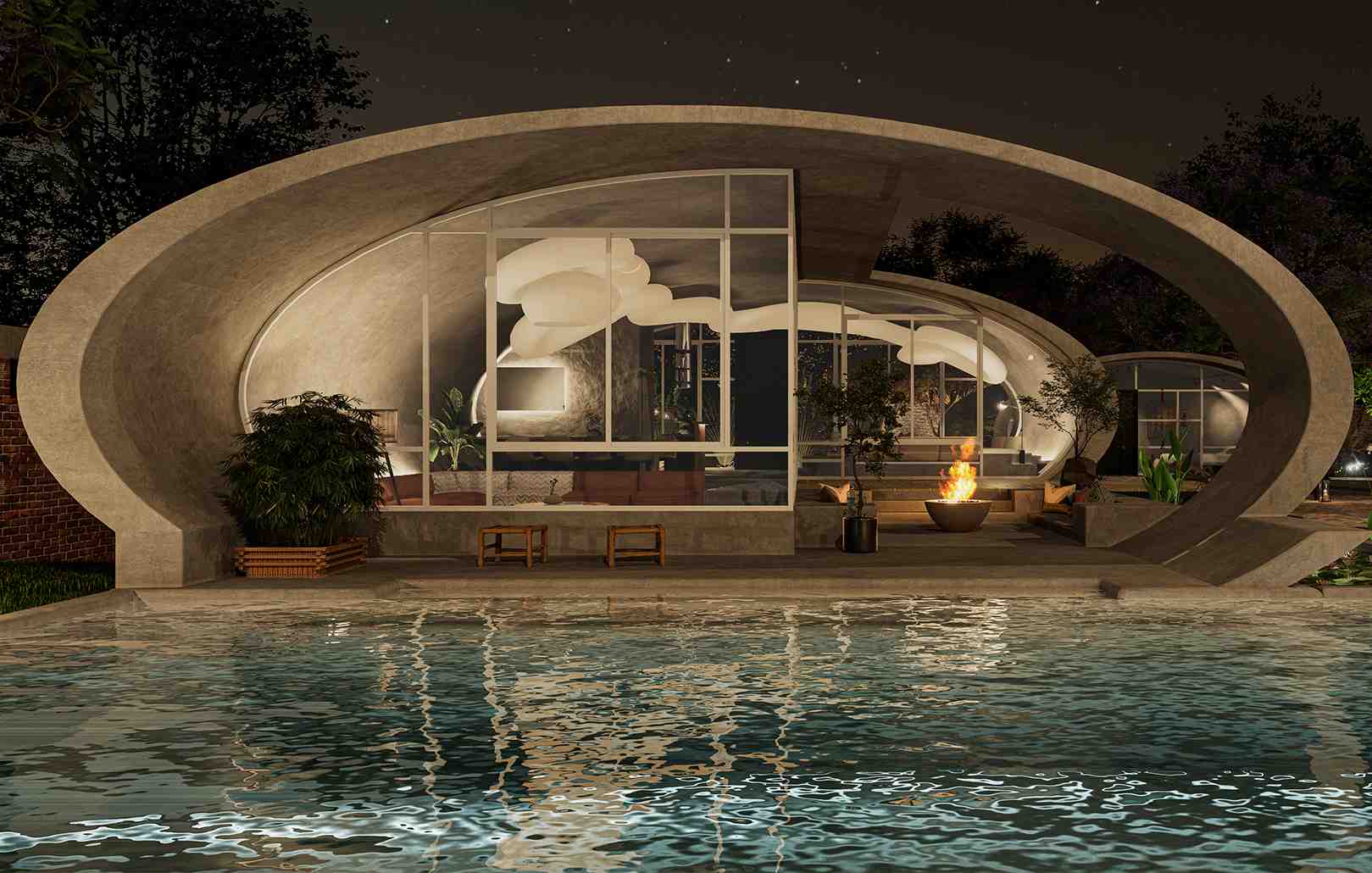
This experiential route culminates in a vast landscaped garden complete with a reflecting pool, where water mirrors the sculptural architecture, further blurring the boundaries between built and natural.
Curved Concrete
The Carapace House house is composed of two independent yet interconnected volumes, sculpted as monolithic concrete shells. These curved, tubular forms serve distinct functions, where one acts as a communal zone for living, dining and gathering, while the other houses the private sleeping quarters. This separation of functions not only responds to privacy needs but also mirrors the natural topography, integrating architecture with its environment.
In a bid to immerse the built environment within the landscape, the structure eliminates sharp corners, replacing them with soft curves that echo the surrounding vegetation and slopes. Oriented along a north-south axis, the house makes the most of local climatic conditions, allowing for natural ventilation, diffused light and a seamless connection to the outdoors.
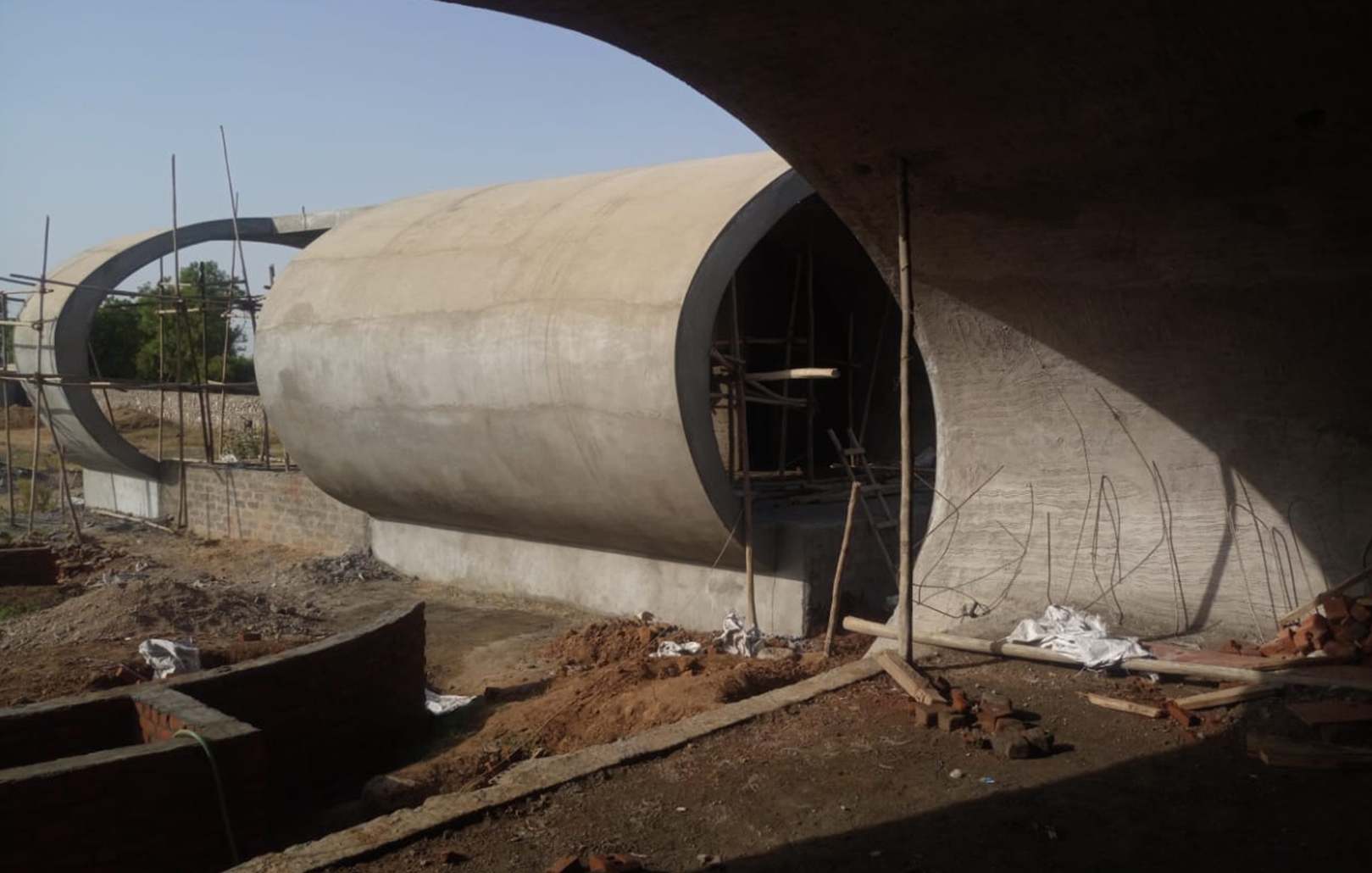
These curved, tubular forms serve distinct functions, where one acts as a communal zone for living, dining and gathering, while the other houses the private sleeping quarters.
A Sensory Journey
A key feature of the Carapace House is the winding, organic pathway that links the two primary structures. Meandering through thick vegetation and tall trees, this path creates a spatial narrative, offering pause points and framed views along the journey. As visitors approach, the house is gradually revealed through this verdant approach. This experiential route culminates in a vast landscaped garden complete with a reflecting pool, where water mirrors the sculptural architecture, further blurring the boundaries between built and natural.
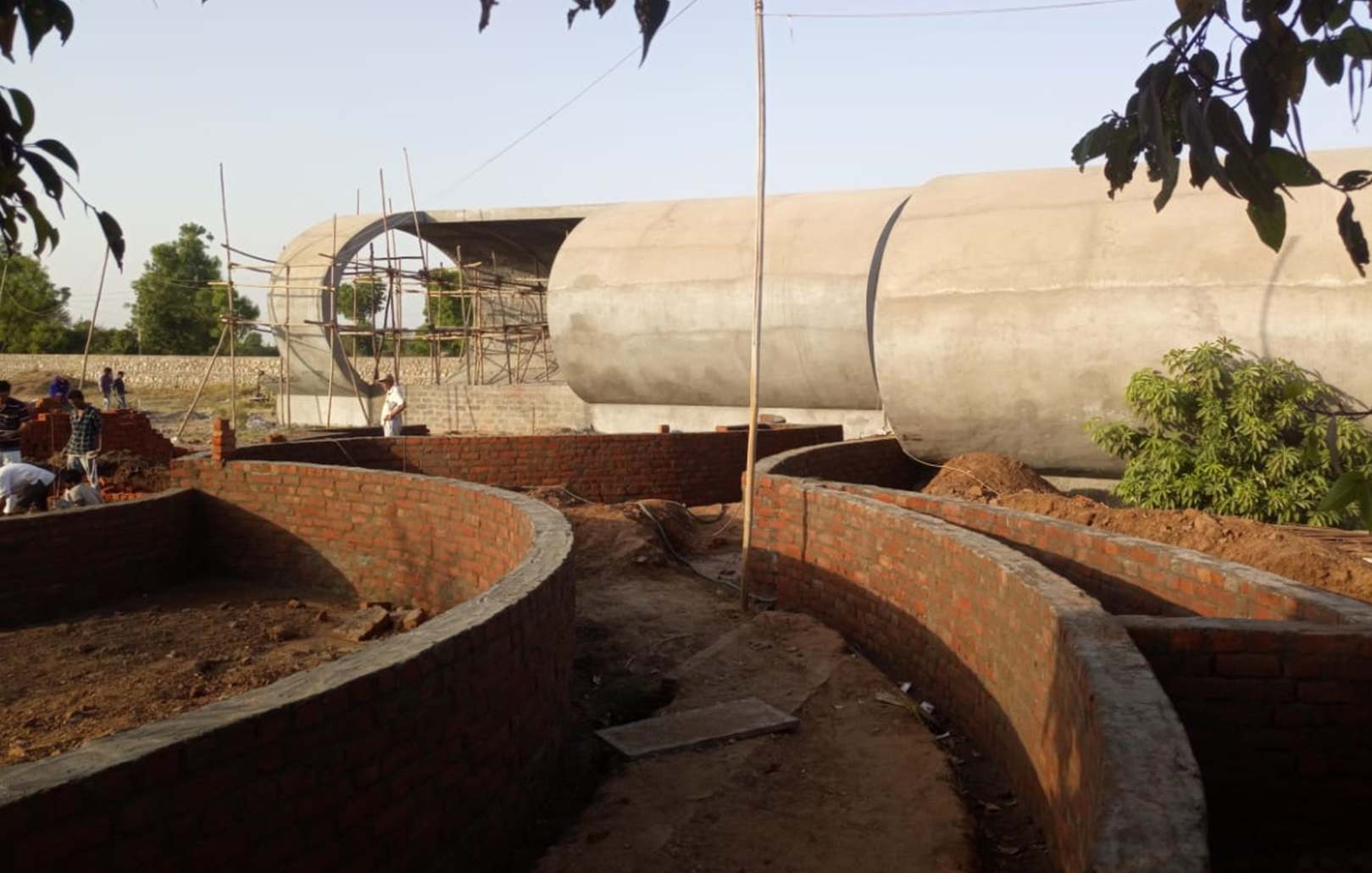
The Carapace House house is composed of two independent yet interconnected volumes, sculpted as monolithic concrete shells.
Strategically placed openings in the concrete shell of arcing voids and skewed cuts enhance this dialogue with the outdoors. These apertures are more than just windows; they are thoughtful thresholds that frame select views of greenery, modulate daylight and create visual connections across the site. The house becomes a series of sensory experiences, constantly engaging visitors with changes in light, material and spatial volume.
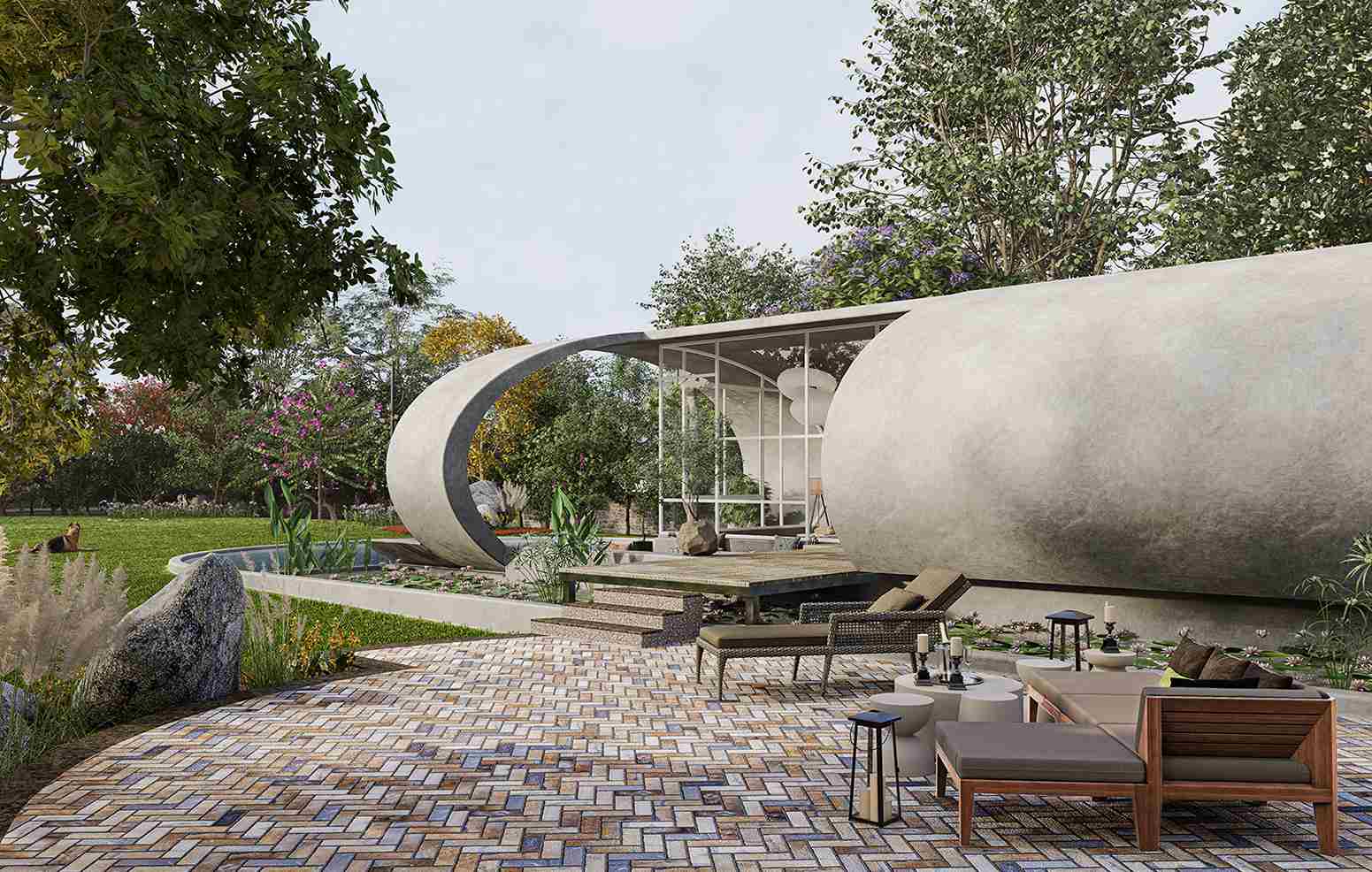
A key feature of the Carapace House is the winding, organic pathway that links the two primary structures.
Open, Fluid Space
The private quarters, with their cocoon-like form and minimal fenestration, offer a sense of seclusion and refuge, almost cave-like in their protective embrace. This contrast between openness in public areas and intimacy in private spaces adds depth to the spatial arrangement. In line with the architectural language, the interiors are minimal and materially restrained. The design continues the theme of unity between structure and function. Furniture elements such as beds, benches and side tables are not standalone pieces but are integrated into the architecture itself, cast from the same concrete as the walls. Polished Kota stone flooring in muted earthy tones adds a layer of quiet sophistication, reflecting natural light while maintaining visual cohesion throughout the interiors.
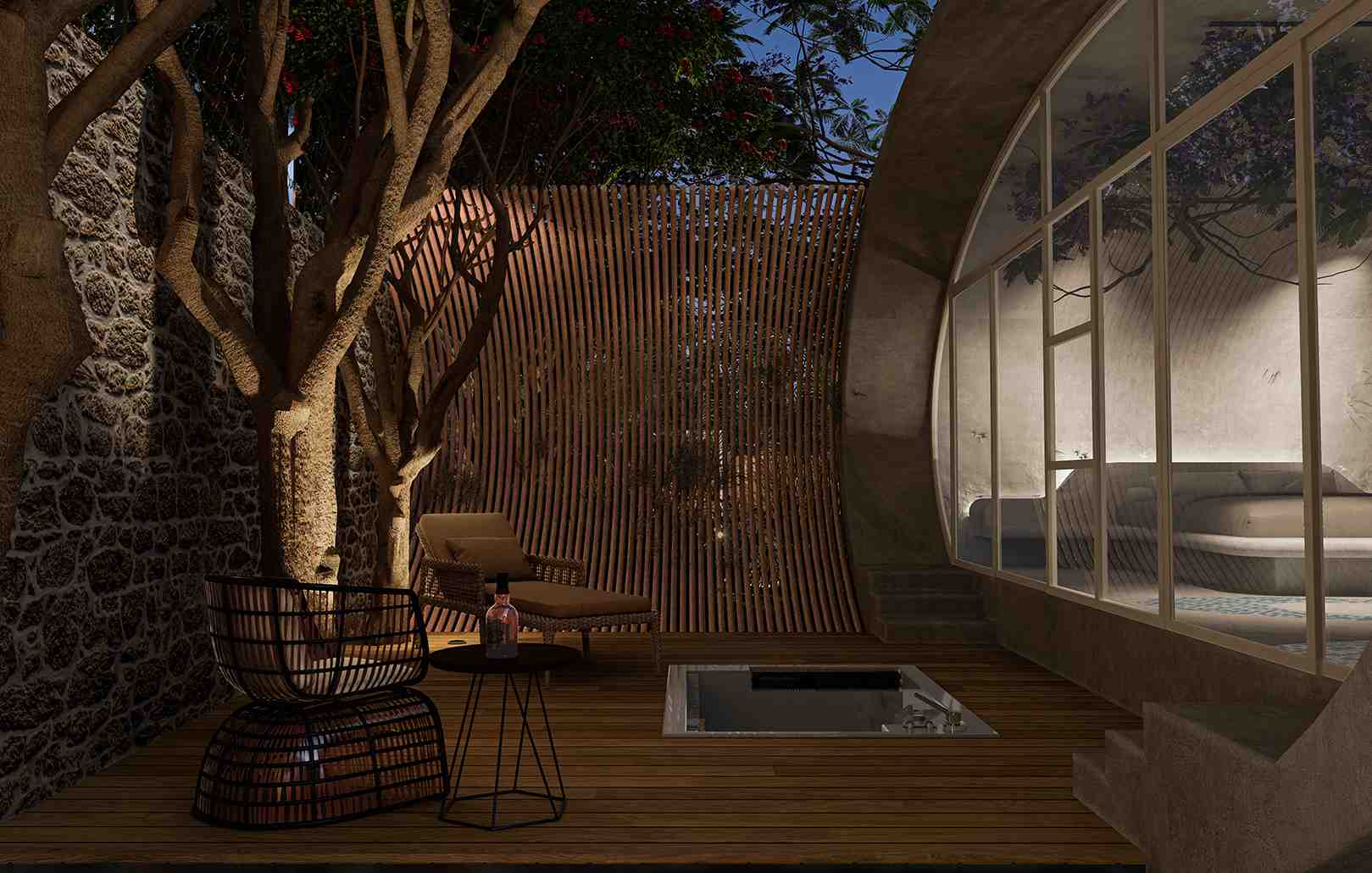
Outdoor spaces are treated as extensions of the interior experience, with courtyards, arc-shaped walkways, a gazebo, a pool and a barbecue area that allow for open-air living throughout the year.
Outdoor spaces are treated as extensions of the interior experience, with courtyards, arc-shaped walkways, a gazebo, a pool and a barbecue area that allow for open-air living throughout the year. These features amplify the sense of reciprocity between architecture and landscape, enhancing everyday interactions with the environment.
Image credit: Achyutam Designs