
Located in Hyderabad’s upscale Jubilee Hills, this one-of-a-kind bachelor pad by Merge Design Studios is a bold architectural transformation of an existing basement into a refined, high-octane personal retreat. Designed for a passionate supercar enthusiast who also happens to be an art and sports aficionado, the Ultimate Bachelor Pad functions both as a sanctuary to unwind after a long workday and a vibrant venue to host intimate weekend gatherings. SURFACES REPORTER (SR) gathers more details on the bold narrative of the Ultimate Bachelor Pad that creates a direct dialogue between the personality and passions of its owner.
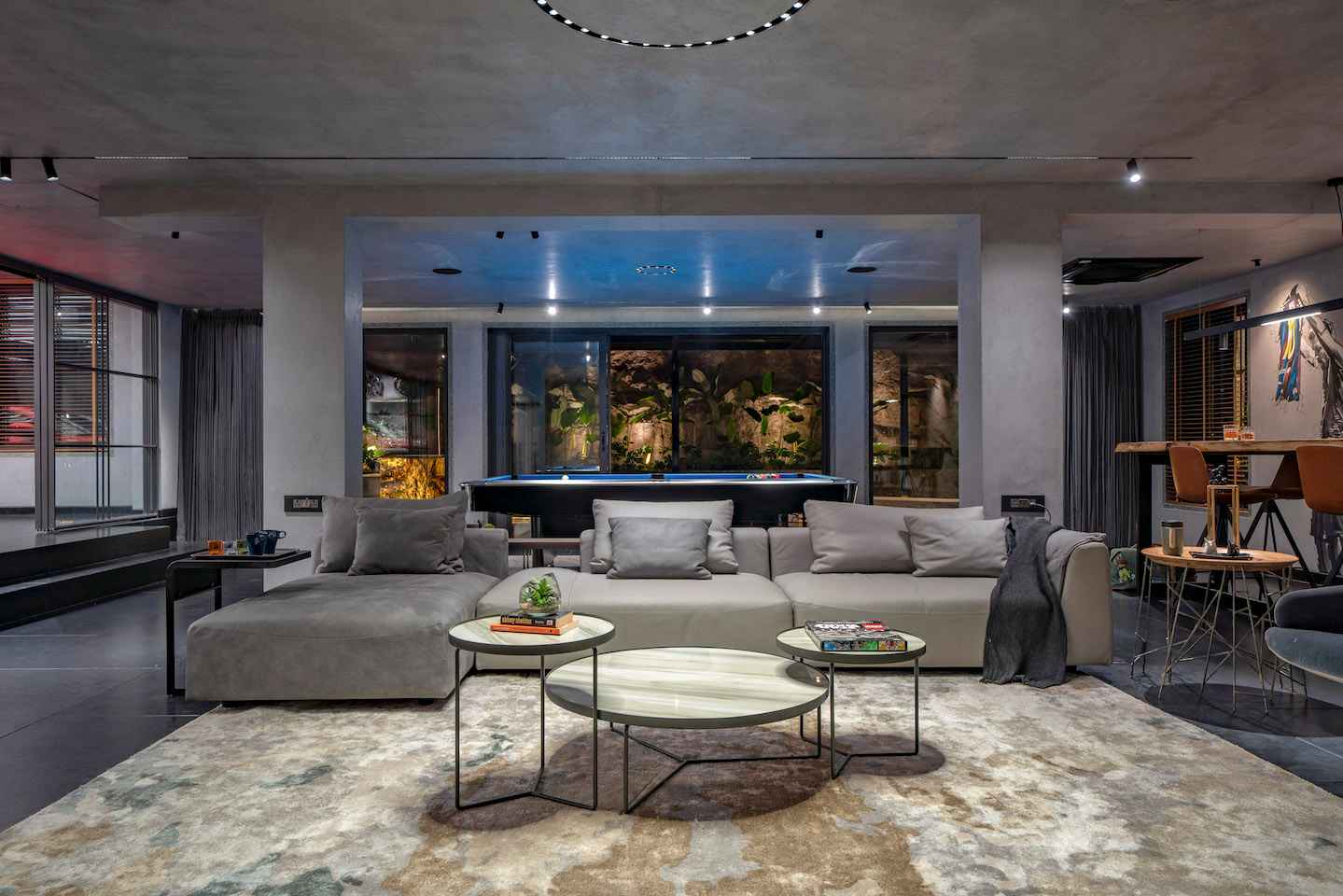
The design concept hinged on utilising the existing level differences in the floor slab to organically divide the space into two distinct yet cohesive zones.
A Speedy Space
Originally constructed six years ago as part of a residential project, the basement of the Ultimate Bachelor Pad presented several design and structural challenges. Tasked with reimagining the space into something never seen before, designers Pooja Shetty and Mohammed Sajid Khan of Merge Design Studios approached the project with the aim of creating a timeless interior that could evolve with the client’s changing tastes. Their brief was to seamlessly integrate elements of luxury, function and personality without compromising spatial fluidity or visual drama.
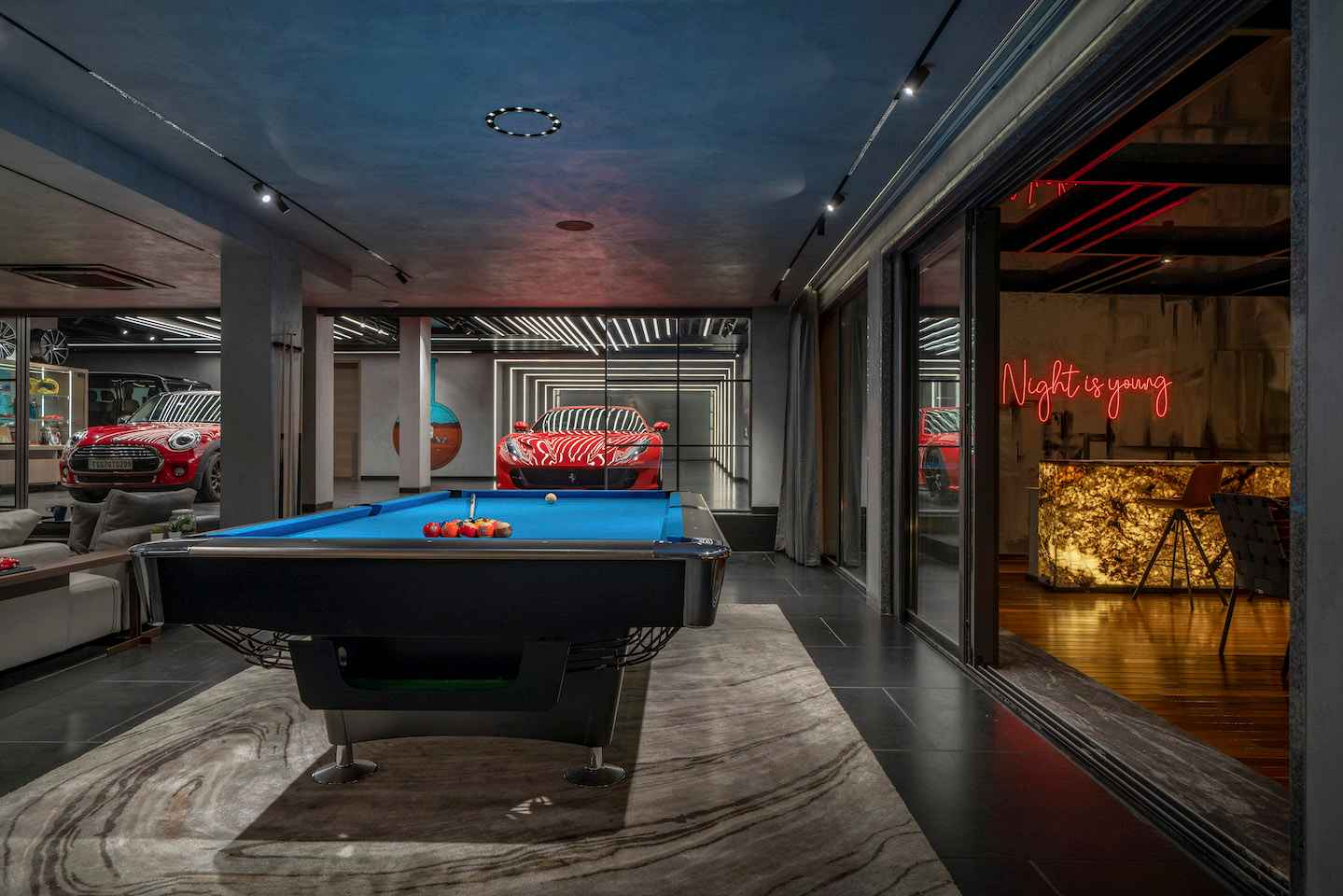
One section was transformed into a tailor-made garage for the client’s prized supercar collection, while the other became an expansive lounge complete with a snooker table, bar and card game seating area.
To achieve this, several interior walls were demolished to convert the closed, compartmentalised basement into a fluid, interactive layout. The design concept hinged on utilising the existing level differences in the floor slab to organically divide the space into two distinct yet cohesive zones. One section was transformed into a tailor-made garage for the client’s prized supercar collection, while the other became an expansive lounge complete with a snooker table, bar and card game seating area.
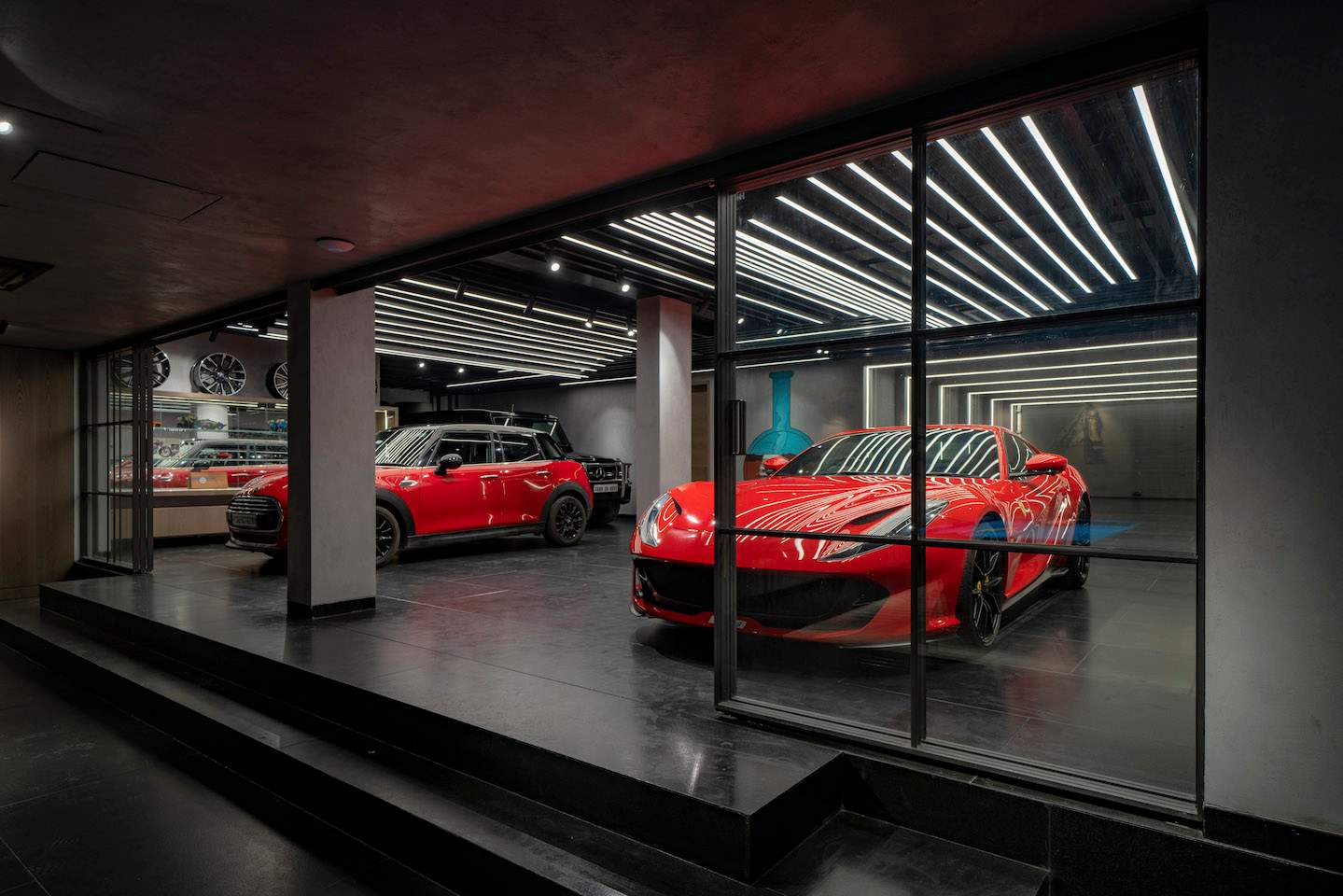
Adjacent to the garage, a custom display unit showcases car parts and scaled-down models of the owner’s automotive treasures.
Engineered Elegance
The design’s most remarkable feature is arguably the snooker table zone. Strategically located, it offers sweeping views of the entire floor, capturing the sleek lines of parked supercars, the dynamic lounge and the outdoor deck. Adjacent to the garage, a custom display unit showcases car parts and scaled-down models of the owner’s automotive treasures. A mirror-backed accessory shelf highlights collectibles, creating a curated museum-like experience.
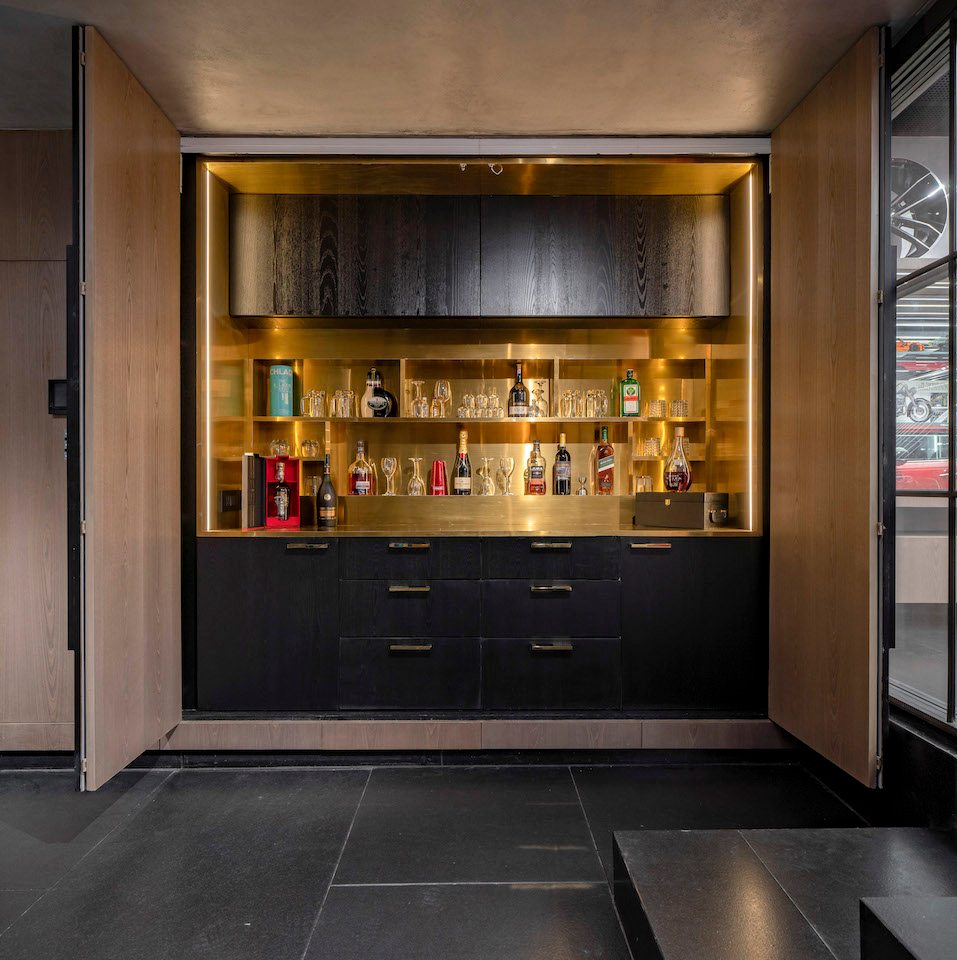
Designed in black veneer with a gleaming gold countertop and backlit shelving, it’s a haven for the client’s curated spirits collection.
The outdoor deck, which was once a poorly drained and unusable area, has now been re-engineered with a fixed seating arrangement and a stylish bar counter. Framed by rocky walls softened with strategically placed greenery and uplighting, the space serves as a tranquil extension of the interior and is capped with a transparent glass ceiling to maintain a strong indoor-outdoor connection.
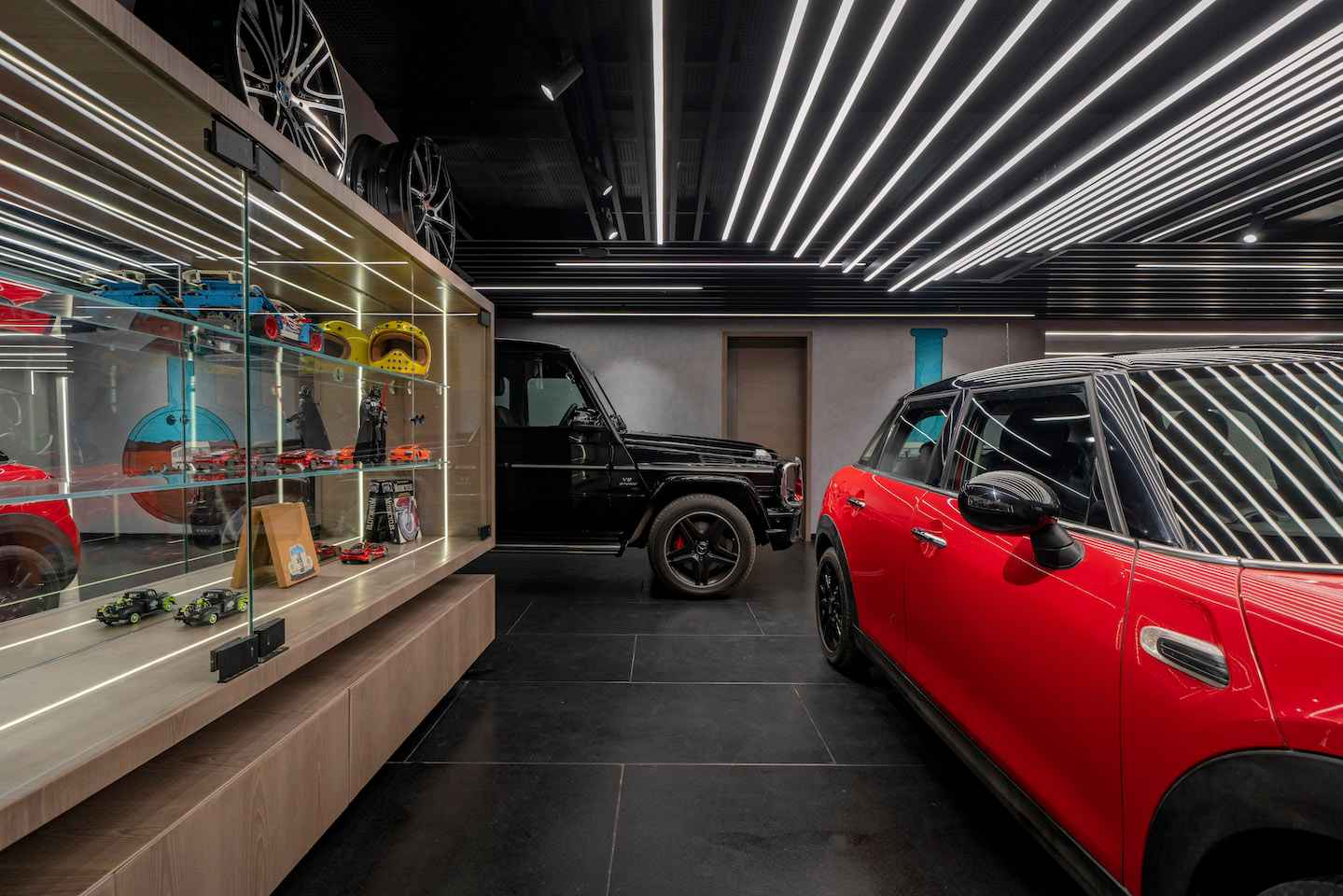
Indoors, granite flooring was chosen for its ability to withstand vehicular use, while outdoor surfaces feature a mix of shell white and steel grey granite.
Concrete Character
Lighting plays a defining role in the Ultimate Bachelor Pad. Linear LED fixtures have been used to draw attention to architectural elements, including beams and columns, some of which were intentionally added to match existing structural features. In the car garage, suspended parametric light tubes not only illuminate the space but also function as sculptural design elements, spotlighting the gleaming vehicles. Material selection has been guided by durability and aesthetic contrast. Indoors, granite flooring was chosen for its ability to withstand vehicular use, while outdoor surfaces feature a mix of shell white and steel grey granite. Walls and ceilings are finished in natural concrete textures, maintaining a subdued monochrome palette that allows the supercars and artworks to take center stage.
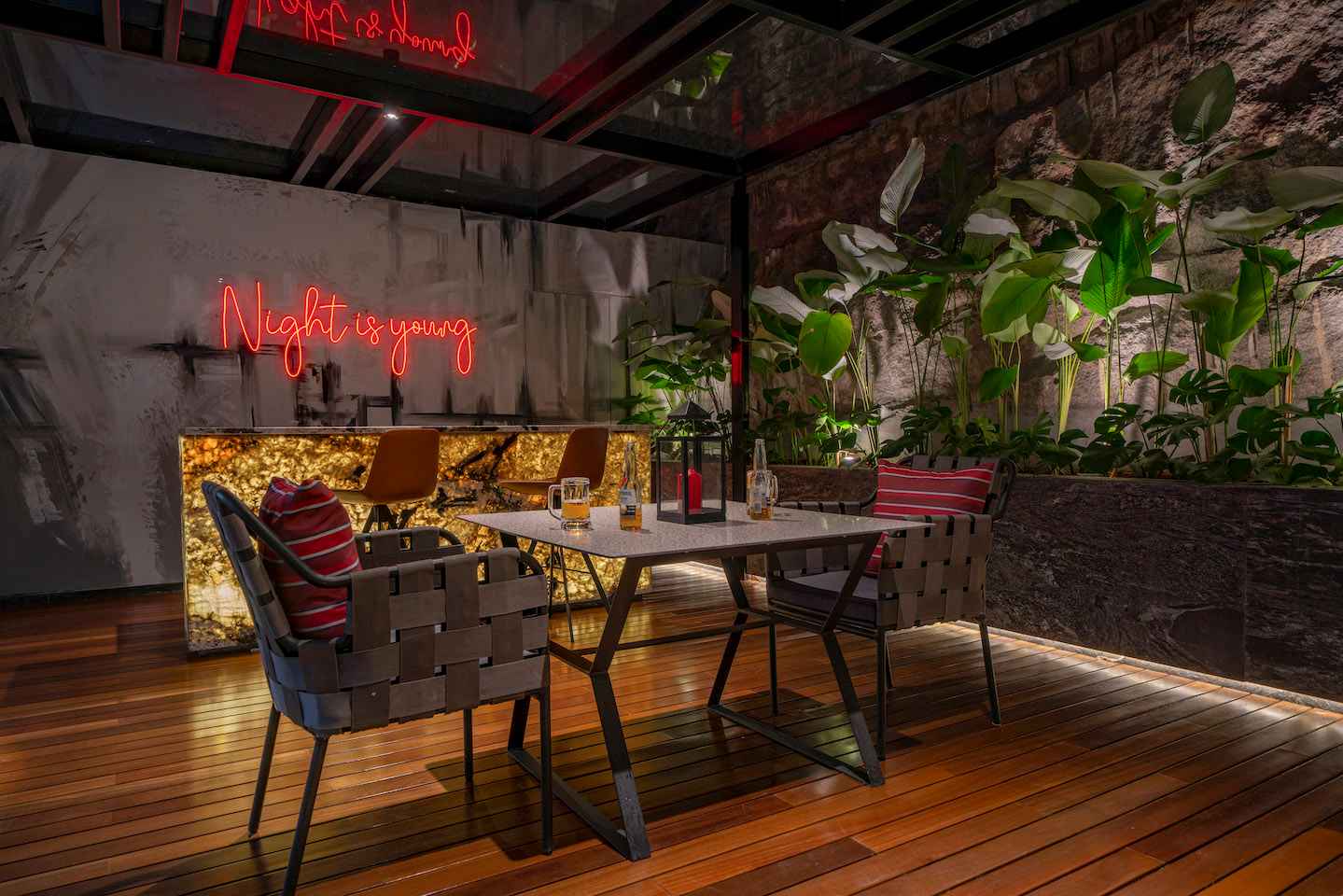
The outdoor deck, which was once a poorly drained and unusable area, has now been re-engineered with a fixed seating arrangement and a stylish bar counter.
Art is interwoven into the space as an extension of the client’s interests. Custom-made murals and canvases bring life and colour to the interiors; whether it’s an abstract homage to football legend Lionel Messi, a vibrant interpretation of a Breaking Bad scene, or a striking portrait of racing icon Michael Schumacher in the garage. Another standout element is the swanky in-house bar. Tucked into an unassuming corner, this hidden gem is both sophisticated and surprising. Designed in black veneer with a gleaming gold countertop and backlit shelving, it’s a haven for the client’s curated spirits collection.
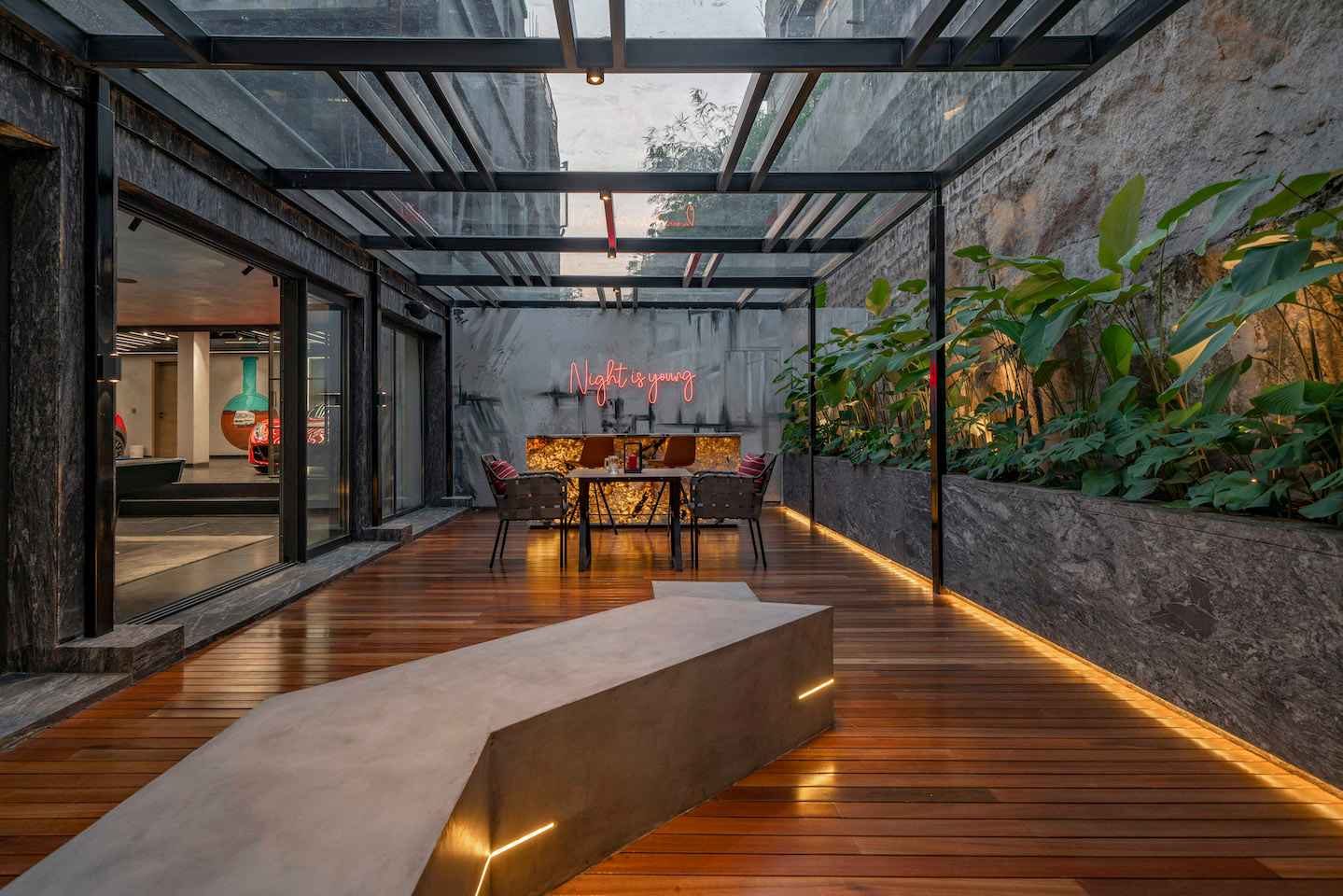
Framed by rocky walls softened with strategically placed greenery and uplighting, the space serves as a tranquil extension of the interior and is capped with a transparent glass ceiling to maintain a strong indoor-outdoor connection.
On the contrary, here is a serene bachelor pad in Gurugram by Design Virtuoso that pairs an all-white palette with earthy, distressed finishes. Blending minimalism with texture, the Solo Haven creates a calm, lived-in vibe through handcrafted furniture, lime-plastered walls and natural materials that offer a soothing yet character-rich retreat from the city’s bustle.
Image credit: Ricken Desai