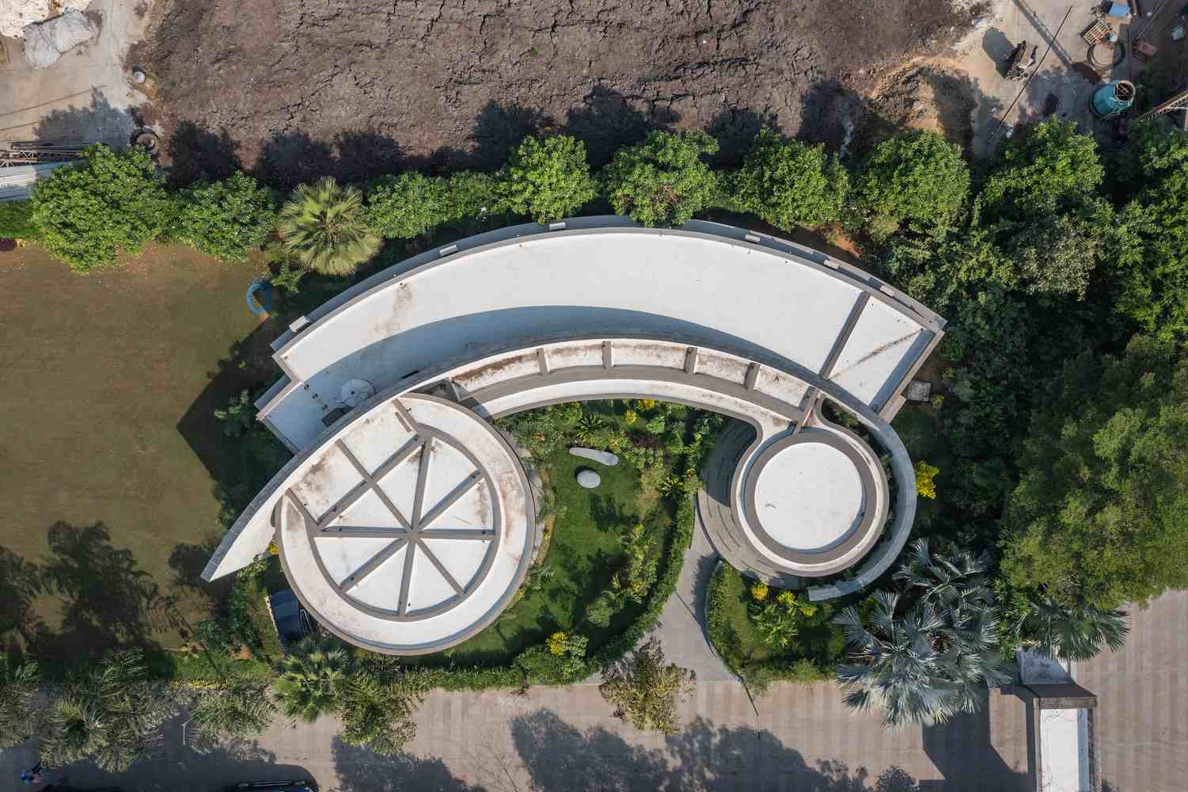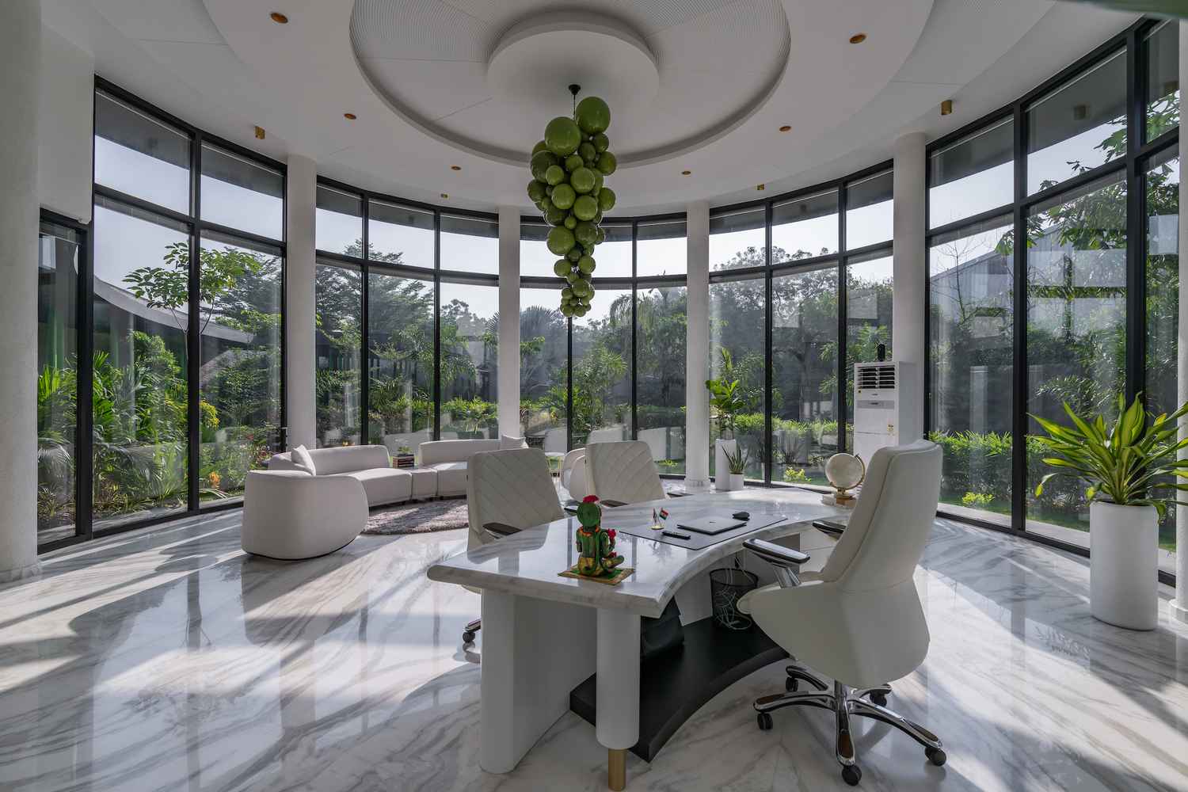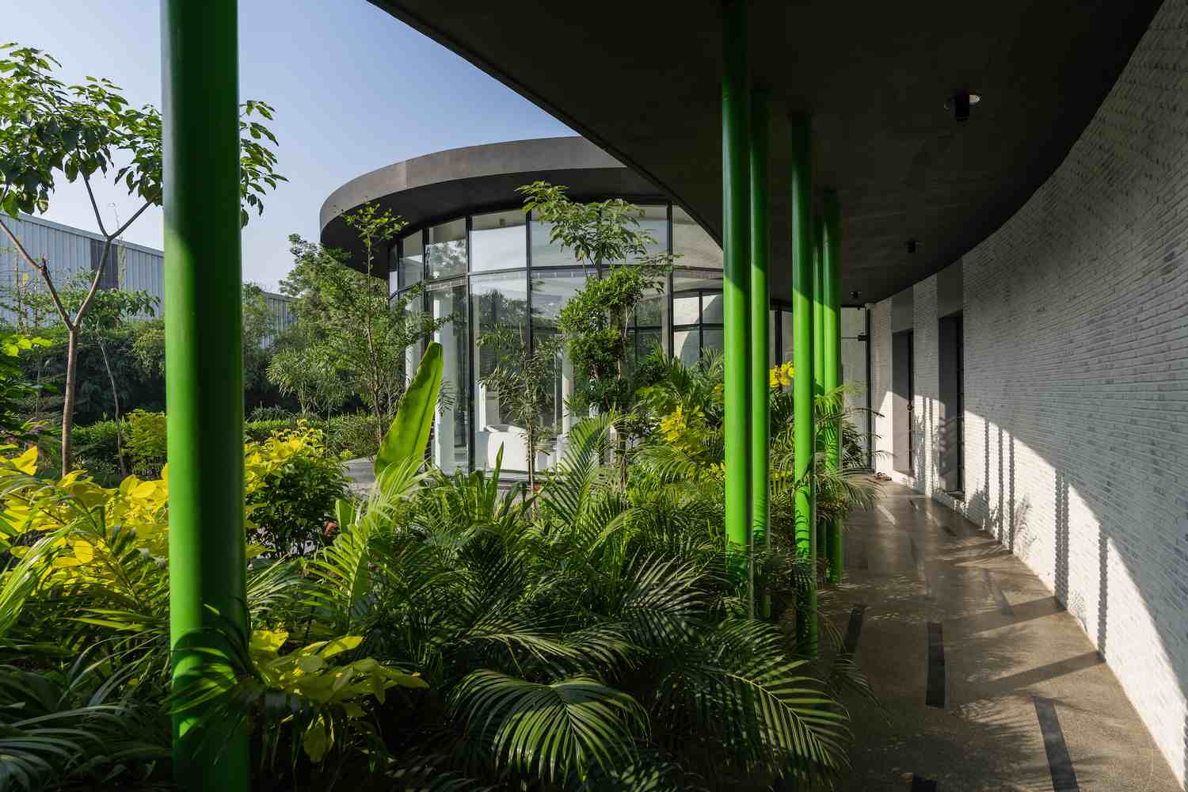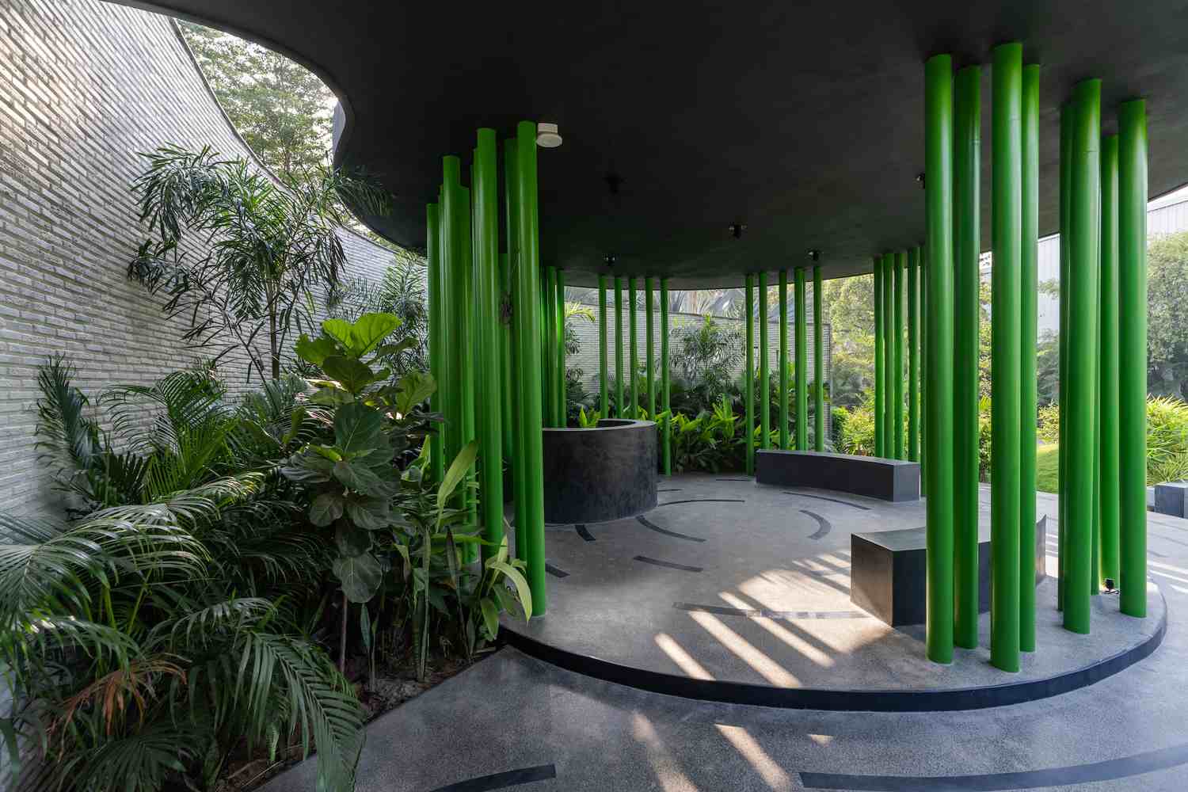
Set within a lush, green campus that is home to Asia’s largest biogas plant, the administrative office block of Whispering Curve Office was envisioned as a bold reimagining of conventional office architecture. With sustainability at the core of the site’s purpose, the client wanted a design that would both reflect their ecological commitments and create an inspiring, immersive work environment. Instead of relying on a traditional rectilinear plan, Ace Associates’ architectural approach embraced fluidity and organic forms. This allowed the building to harmoniously integrate into the existing landscape, blurring the boundaries between architecture and nature. The result is a structure that feels less like a conventional office and more like an urban sanctuary nestled within a larger eco-conscious campus. Know more about this project which is a thoughtful blend of sustainability, fluid spatial planning, and a user-centric design approach on SURFACES REPORTER (SR).

The building’s orientation and form are carefully tuned for environmental performance and user comfort.
Sculptural Workspace
The journey commenced with a deliberate spatial choreography meant to dissolve the divide between the built and the unbuilt. The reception area serves as a transparent transition zone where it is open on all sides, offering unbroken sightlines to the surrounding greenery. This openness draws the landscape inward, making the natural environment an integral part of the interior experience. From this reception threshold, a gently curving circulation spine leads visitors deeper into the building. Flanked by a continuous stretch of green, this spine subtly guides movement while reinforcing the connection to the outdoors.

Its placement allows for panoramic views, offering 270 degrees of uninterrupted sightlines over the landscaped front yard.
One of the key spatial features is the Managing Director’s cabin, strategically positioned at the end of this circulation path. Its placement allows for panoramic views, offering 270 degrees of uninterrupted sightlines over the landscaped front yard. More than a place of work, this office becomes a contemplative zone, underscoring the intimate relationship between the built form and the surrounding environment.

The organic curvature of the facade softens the architectural presence and creates a gradual transition from public to semi-public spaces.
Conscious Curves
The building’s orientation and form are carefully tuned for environmental performance and user comfort. Facing south, the structure adopts a flowing, curved profile. This design not only gives the building a unique architectural identity but also plays a functional role in shielding workspaces from the harsh southern sun and reducing heat gain. The organic curvature of the facade softens the architectural presence and creates a gradual transition from public to semi-public spaces. In doing so, it helps define zones without erecting hard boundaries, enhancing both openness and privacy as needed.

Flanked by a continuous stretch of green, this spine subtly guides movement while reinforcing the connection to the outdoors.
Internally, the spatial configuration is pragmatic yet sensitive. The layout accommodates key functional spaces such as the conference room, accounts cabin, IT cabin and two meeting rooms. These rooms are strategically arranged to promote operational efficiency while maintaining visual and spatial continuity with the lush green outdoors. Each space benefits from ample natural light, ventilation and framed views of the landscape create a calm and productive work atmosphere.
Image credit: Inclined Studio