
Most of us for sure at least once in our lives have thought of living somewhere in an exotic place surrounded by verdant greenery with the river flowing just in its vicinity. This abode in the lesser-known Pernem Village of Goa just realizes what we have always dreamt of. Aptly named 'House by the river, this house is located on an expansive 33000 sqft plot that opens upto the river offering picturesque views of the surrounding area. Design team has shared with SURFACES REPORTER (SR) the other striking features that give this Goan House a Zen-like feel. Read on:
Also Read: Mix Of Traditional And Contemporary Design, Aayi Is A Personification Of Our Mothers | Goa | Collage Architecture Studio
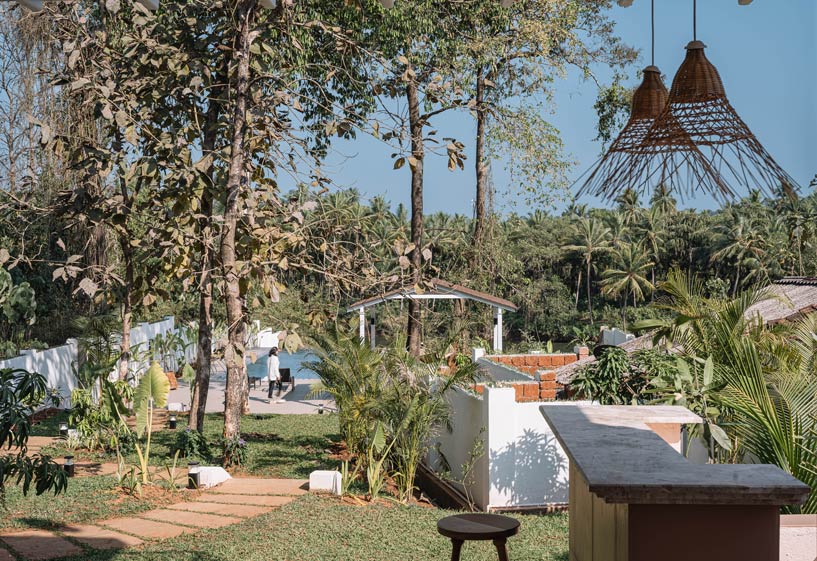 This is Purple Backyard’s second project with the client and they also got the opportunity to work on architectural aesthetics and landscape along with the interiors. A jetty is being built to the river which is a work-in-progress, making it an enjoyable stay for anyone who rents it as an Airbnb.
This is Purple Backyard’s second project with the client and they also got the opportunity to work on architectural aesthetics and landscape along with the interiors. A jetty is being built to the river which is a work-in-progress, making it an enjoyable stay for anyone who rents it as an Airbnb.
Earthy Palette and Authentic Goa Experience
The house is designed to give a truly local experience in context with the cultural fabric of Goa. This house is a true nature-inspired slow-life luxe, as the client fell in love with the plot and the surroundings and decided to make their house there.
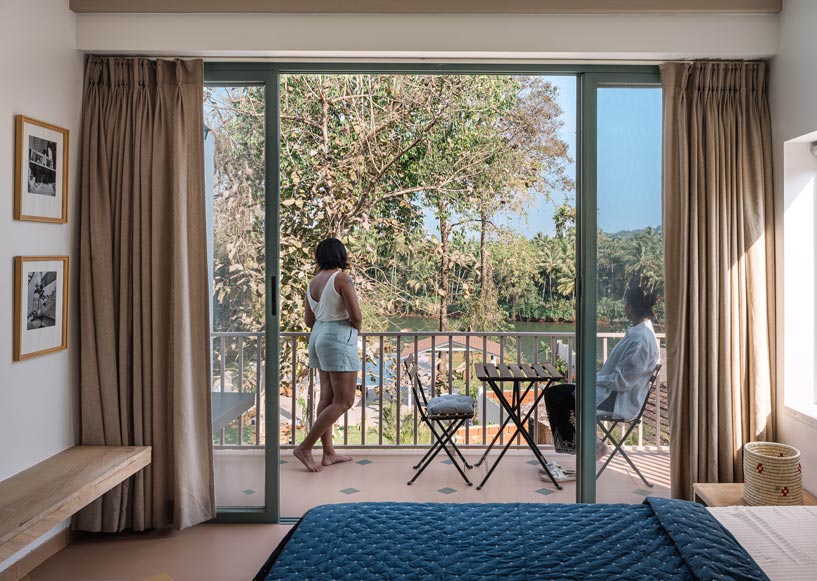
For PB, true luxury is the mix of the rawness of the space with its luxury element. Hence, the whole roofing system is kept visible from the inside with no use of a false ceiling.
No material is wasted and the use of wood is to a bare minimum, adding to the sustainability quotient. The house is conceptualised as creating a connection between the indoors and the outdoors through the use of local materials, a nature-inspired palette and transparency within the spaces.
Whites and Neutrals With Pops of Blue
PB is known for its zen-like spaces with predominantly white and neutral colour palettes but here they infused the interiors with pops of blue colours with signature indoor greens. This blue was used on the spiral staircase and in the entry room creating a distinctive charm within the space. The idea was to create spaces that are nature inspired and blend in with the surroundings.
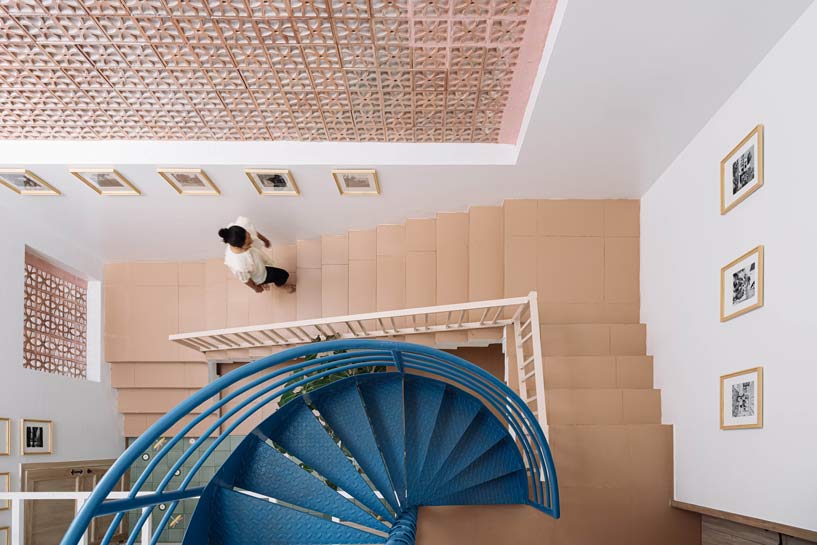
Welcoming Entrance
The entryway is a vintage-style front yard leading down to the distinctive blue door, making for a warm and nice welcome.
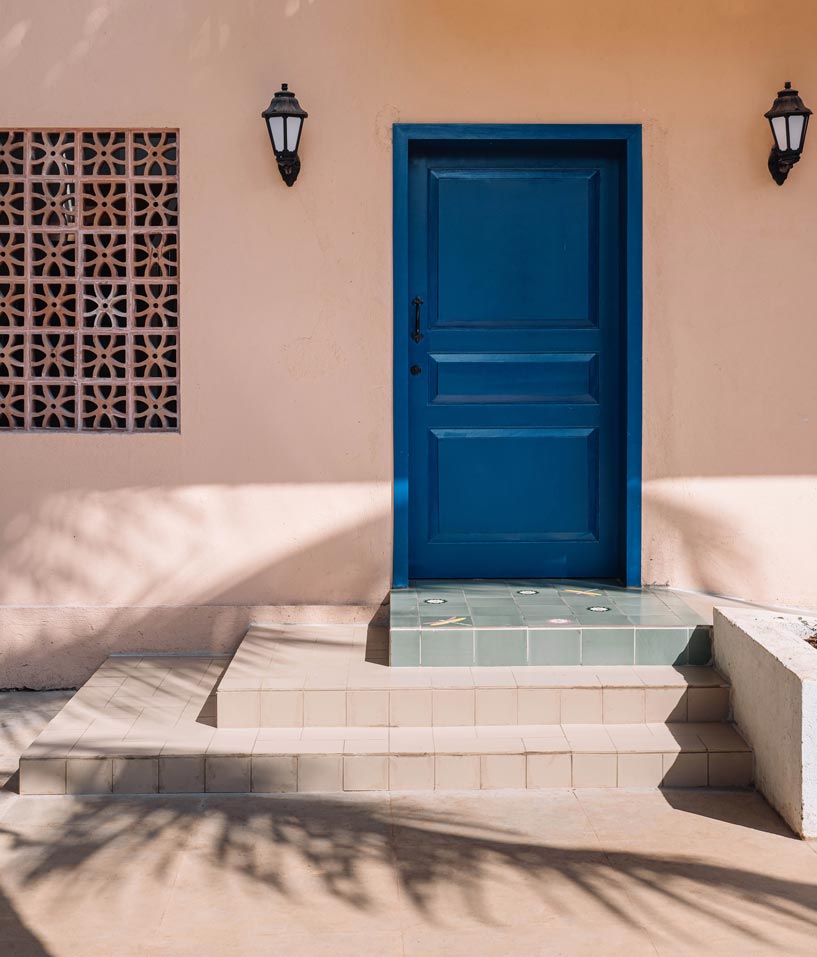 Inside, you are greeted by beautiful pattern flooring, setting the scene for the rest of the house. In the entry foyer, there is a tall tree near the staircase. The wall beside the staircase is adorned with a terracotta brick screen with sunlight filtering in. A skylight over this region makes the space light up during the day, creating a distinct impression.
Inside, you are greeted by beautiful pattern flooring, setting the scene for the rest of the house. In the entry foyer, there is a tall tree near the staircase. The wall beside the staircase is adorned with a terracotta brick screen with sunlight filtering in. A skylight over this region makes the space light up during the day, creating a distinct impression.
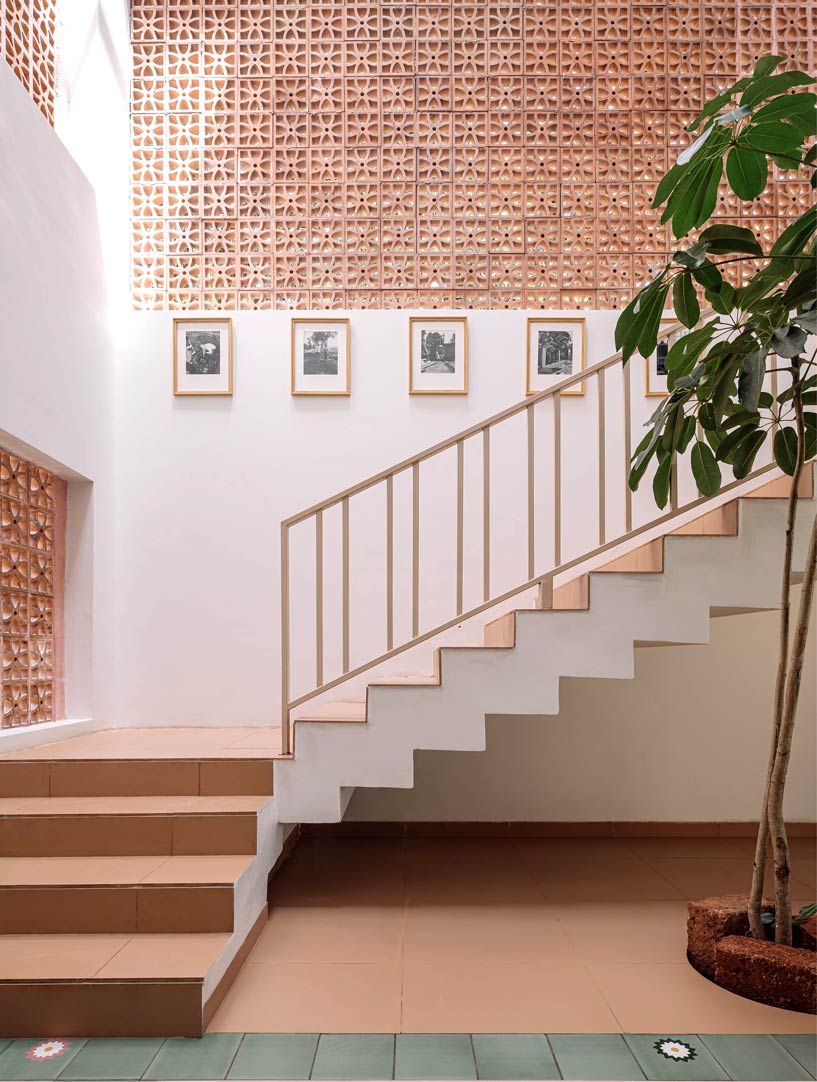
On the right, there is the kitchen which was designed keeping in mind that it was a holiday home. Instead of creating an open kitchen, glass viewing panels were installed so that there is a certain level of transparency and openness. A crisscross pattern with a black Kota and a maroon-ish stone called Agar is used in the kitchen.
Living and Dining Area
The living and dining areas are on the opposite side of one another, making for a nice conversational setting. Since this house was going to be an Airbnb, It was made sure that the client finds it comfortable to maintain the property.
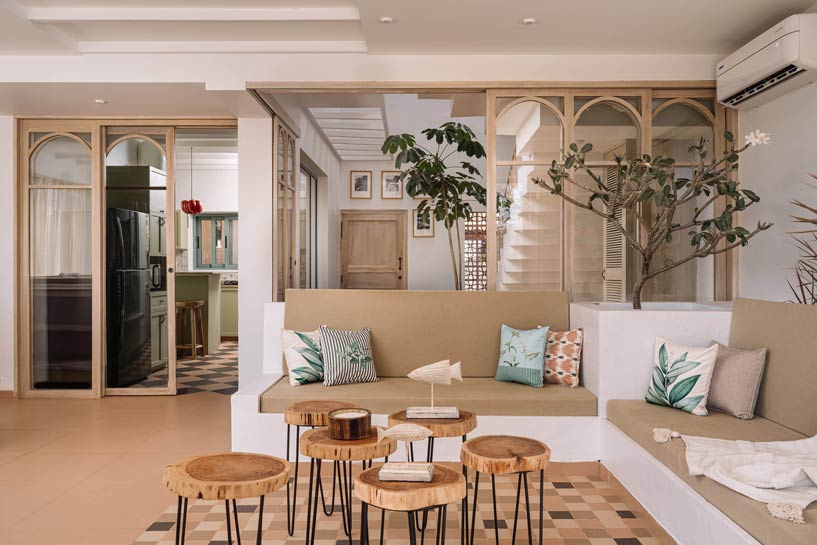 "Everything in the living and dining area is made out of concrete with IPS, the finishes, with a stone top dining, everything is made in a manner that takes the least amount of wood that we can use. This is another very unique part of the house, that we have tried to keep our wood use to a bare minimum," shares Kumpal Vaid
"Everything in the living and dining area is made out of concrete with IPS, the finishes, with a stone top dining, everything is made in a manner that takes the least amount of wood that we can use. This is another very unique part of the house, that we have tried to keep our wood use to a bare minimum," shares Kumpal Vaid
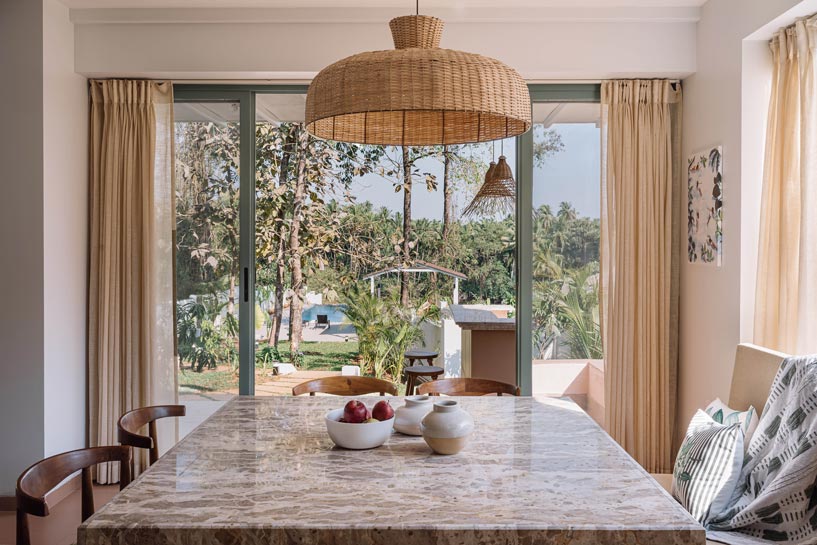 "That’s how we made everything so manageable, sustainable, with no material wasted. Whatever was needed, only that much was used. There’s no extra wood panelling, no heavy beds made out of wood, nothing like that," she further adds.
"That’s how we made everything so manageable, sustainable, with no material wasted. Whatever was needed, only that much was used. There’s no extra wood panelling, no heavy beds made out of wood, nothing like that," she further adds.
Ground Floor
The house is G+1 and has a mezzanine floor. The ground floor is a family area and has a printed floor merging into a nice peachy flooring with a carpet created using the chain tile pattern in the living area.
First Floor
On the first floor, there are 3 bedrooms. Distinctive yellow insert tiles are used in the bedroom which become green inserts on the deck. Vitrified flooring used here adds certain nuances and patterns which make it look beautiful and economical at the same time. In the bedrooms, the beds and side tables are made of concrete with a stone top, hence least amount of wood is used as all the furniture in the house is the bare minimum.
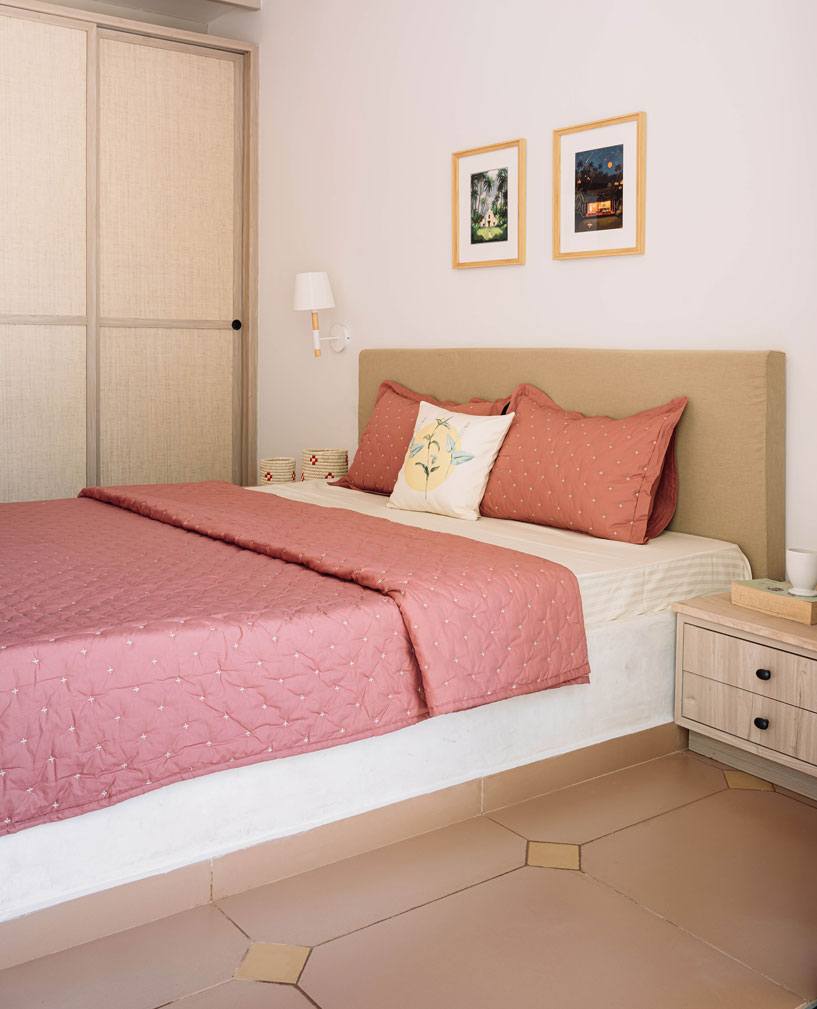
Bathrooms
There are 4 bathrooms, one on the ground floor and the other three on the first floor. Since this was an Airbnb, certain themes were created within the different rooms, inspired by the local flora.
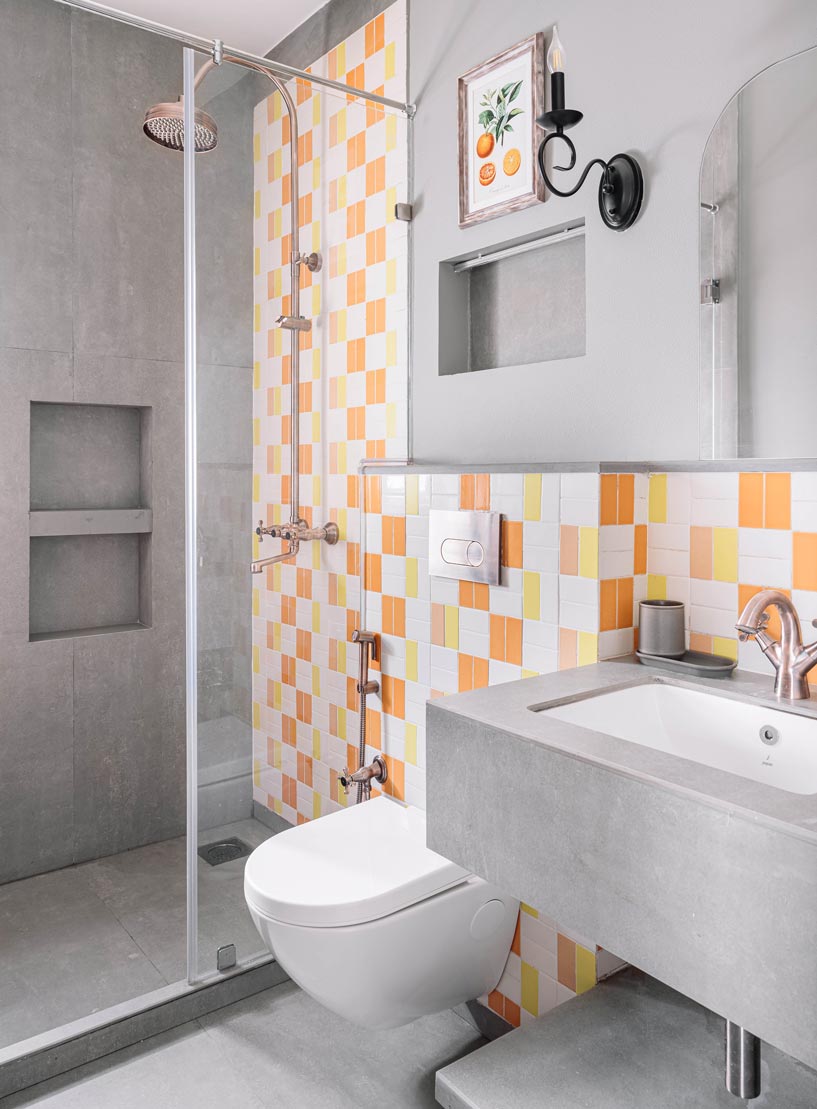 Therefore four flowers that are native to Goa were used as an inspiration for the bathrooms. All the bathrooms have Kota flooring, but the back wall has this little pattern that is paying an ode to these flowers.
Therefore four flowers that are native to Goa were used as an inspiration for the bathrooms. All the bathrooms have Kota flooring, but the back wall has this little pattern that is paying an ode to these flowers.
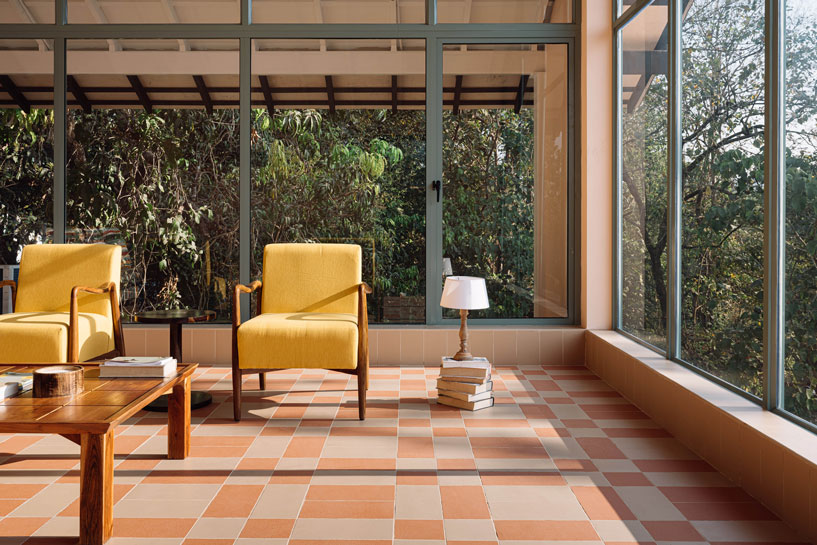
The outhouse is on the right of the entrance. Then there is the mezzanine which is the second floor of the house wherein it was supposed to be like this common confluence area which is a viewing deck as well, offering stunning views of the river. The sunlight also comes out to be the best in this space. It is a multifunctional space where you can watch movies, and convert it into a home office or workout space.
Project Details
Founder & Design Principal: Kumpal Vaid,
Design Firm: Purple Backyard
Plot area: 33000 sqft
Location: Pernem, Goa
Photo Credits: Ishita Sitwala
Completion year: 2022
About the Firm
Purple Backyard is an interior design and visual merchandising studio located in Mumbai, India. Founded by Kumpal Vaid in 2010, the studio is focused on decoding spaces through immersive design. Purple Backyard undertakes interior designing, styling, product and light design, sculptural design and spatial consulting for residences, workspaces, hospitality and retail stores, and lifestyle spaces across the globe.
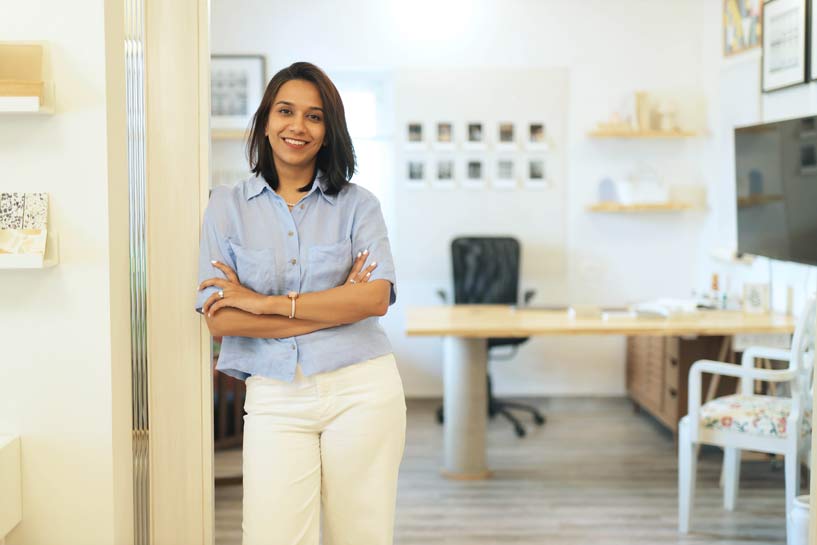 Keep reading SURFACES REPORTER for more such articles and stories.
Keep reading SURFACES REPORTER for more such articles and stories.
Join us in SOCIAL MEDIA to stay updated
SR FACEBOOK | SR LINKEDIN | SR INSTAGRAM | SR YOUTUBE
Further, Subscribe to our magazine | Sign Up for the FREE Surfaces Reporter Magazine Newsletter
You may also like to read about:
An Unusual Office Decked With Colours & Art To Spur Creativity | PreeDfine | Goa
Cove: This Vacation Abode Is A Paradise in Its Truest Sense | Studio IAAD | Goa
This Lush Villa in Goa Features Earthy Stone, Reused Teak Wood Textures and Tropical Goan Craft | The Earth House | SAV Architecture + Design
and more...