
Located on the outskirts of Pune, Maharashtra, The Street by Studio VDGA redefines the concept of a community clubhouse through its architecture that mirrors the essence of Indian urban life. Designed for a 240-plot residential development where each homeowner builds their own house, this 15,000sqm facility serves as the social and cultural heart of the neighbourhood. Unlike typical clubhouses built as promotional tools for real estate projects, The Street prioritises human connection, shared experiences, and a deep sense of belonging. Know more about this reinterpretation of tradition through contemporary design on SURFACES REPORTER (SR).
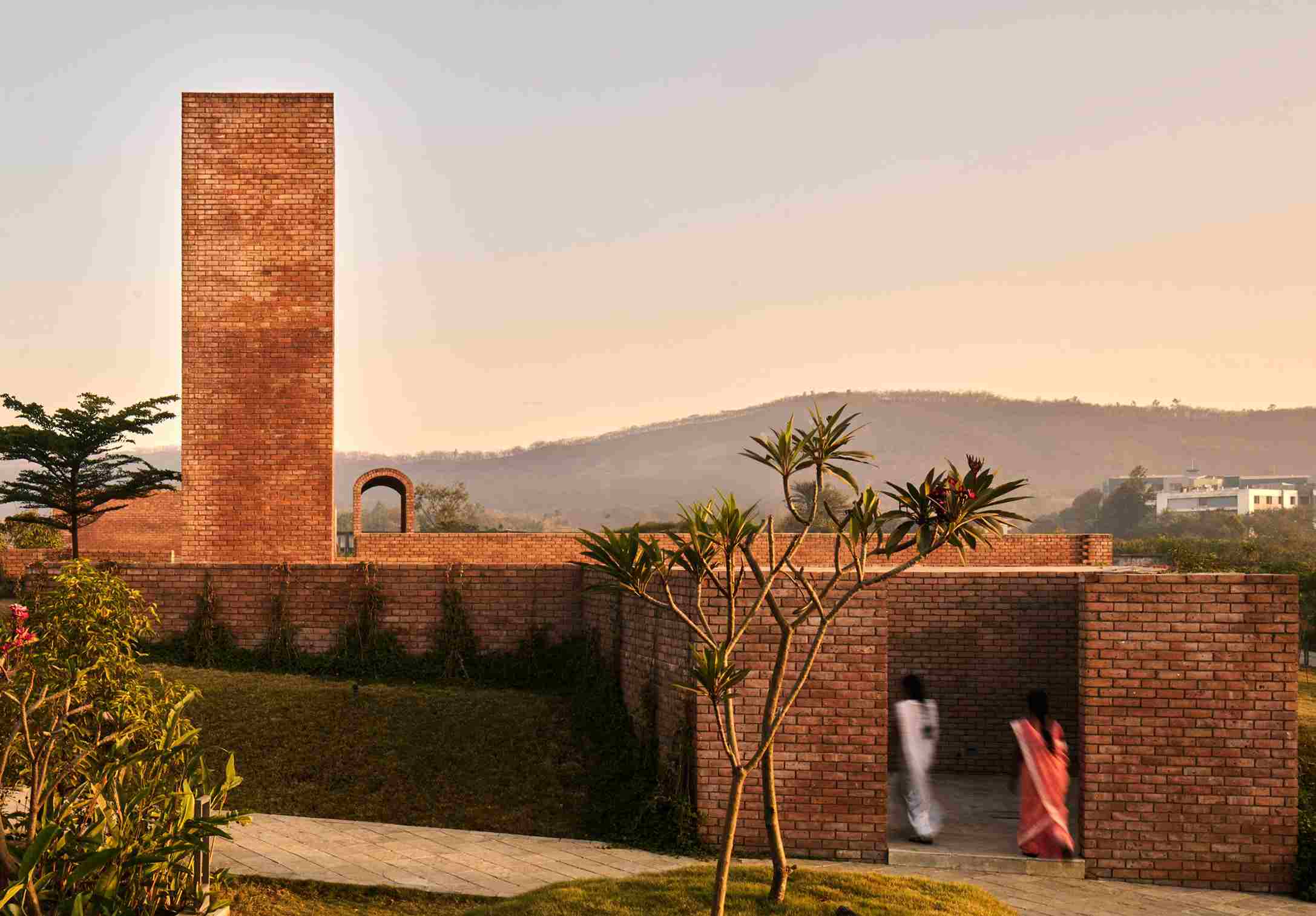
Sunken courtyards, raised seating areas and barrel-vaulted roofs introduce rhythm and variation to the experience of moving through the space.
Inspired by Indian streets
Studio VDGA was set out to create more than just a recreational centre. They envisioned a vibrant community space that captures the spirit of an Indian mohalla or neighbourhood. According to the team, the project’s central idea was to move away from the stereotypical clubhouse and create a facility that becomes the heart of the community. The design draws inspiration from the winding bylanes of Indian towns, where spontaneous encounters, informal conversations and layered spatial experiences define everyday life.
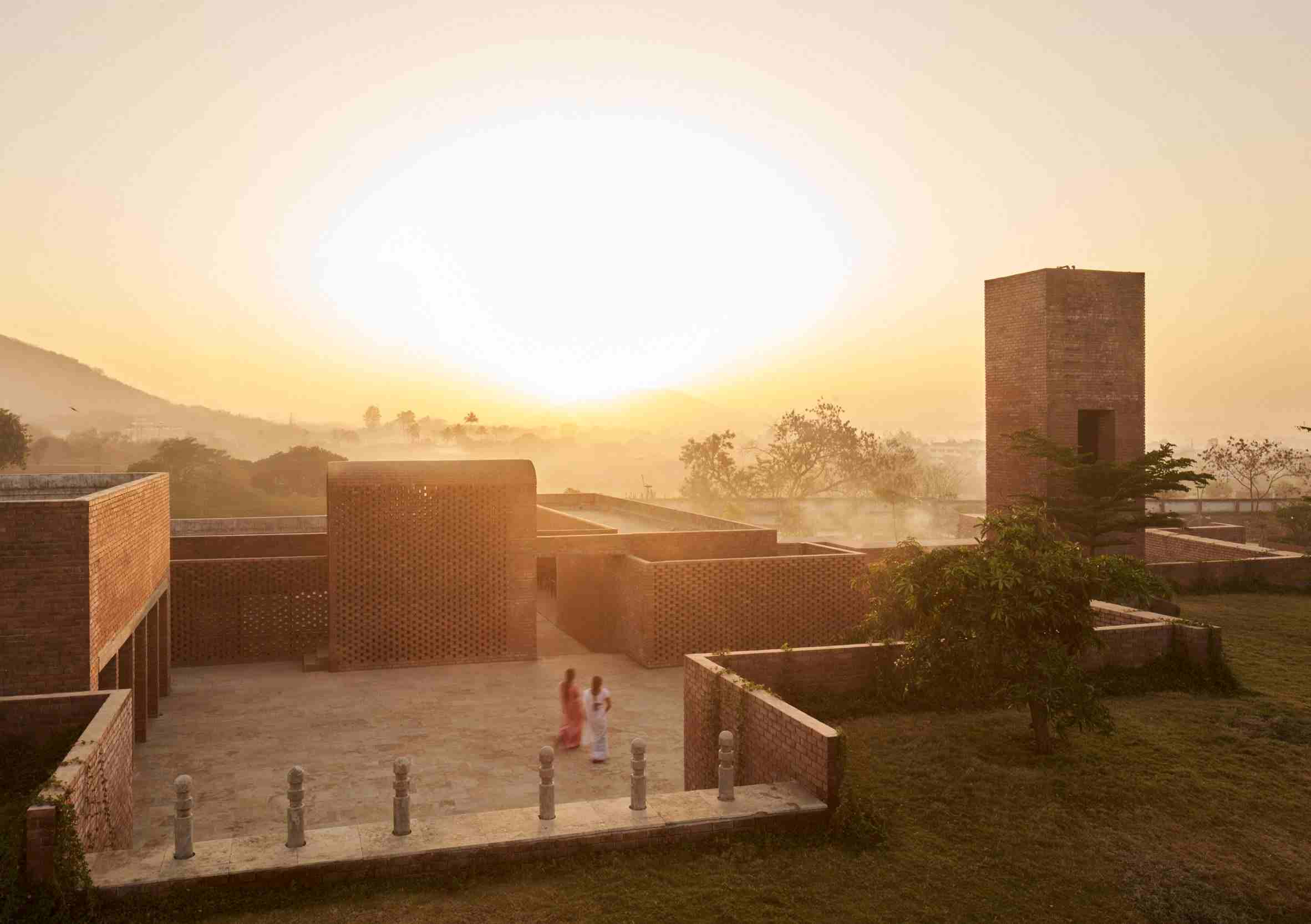
Complementing it are raw concrete finishes and steel-framed canopies, adding a contemporary layer to the design without diluting its earthy authenticity.
At The Street, these ideas take physical form through a network of courtyards, arcades and narrow brick-lined walkways that weave together a gymnasium, multipurpose hall, restaurant, kitchen and swimming pool. Two primary entrances, on the north and south ends, lead into this interconnected environment of plazas and shaded corridors. Each path unfolds organically, revealing spaces of activity, rest and interaction. This spatial sequencing evokes the sensation of wandering through the unpredictable alleys of an Indian settlement.
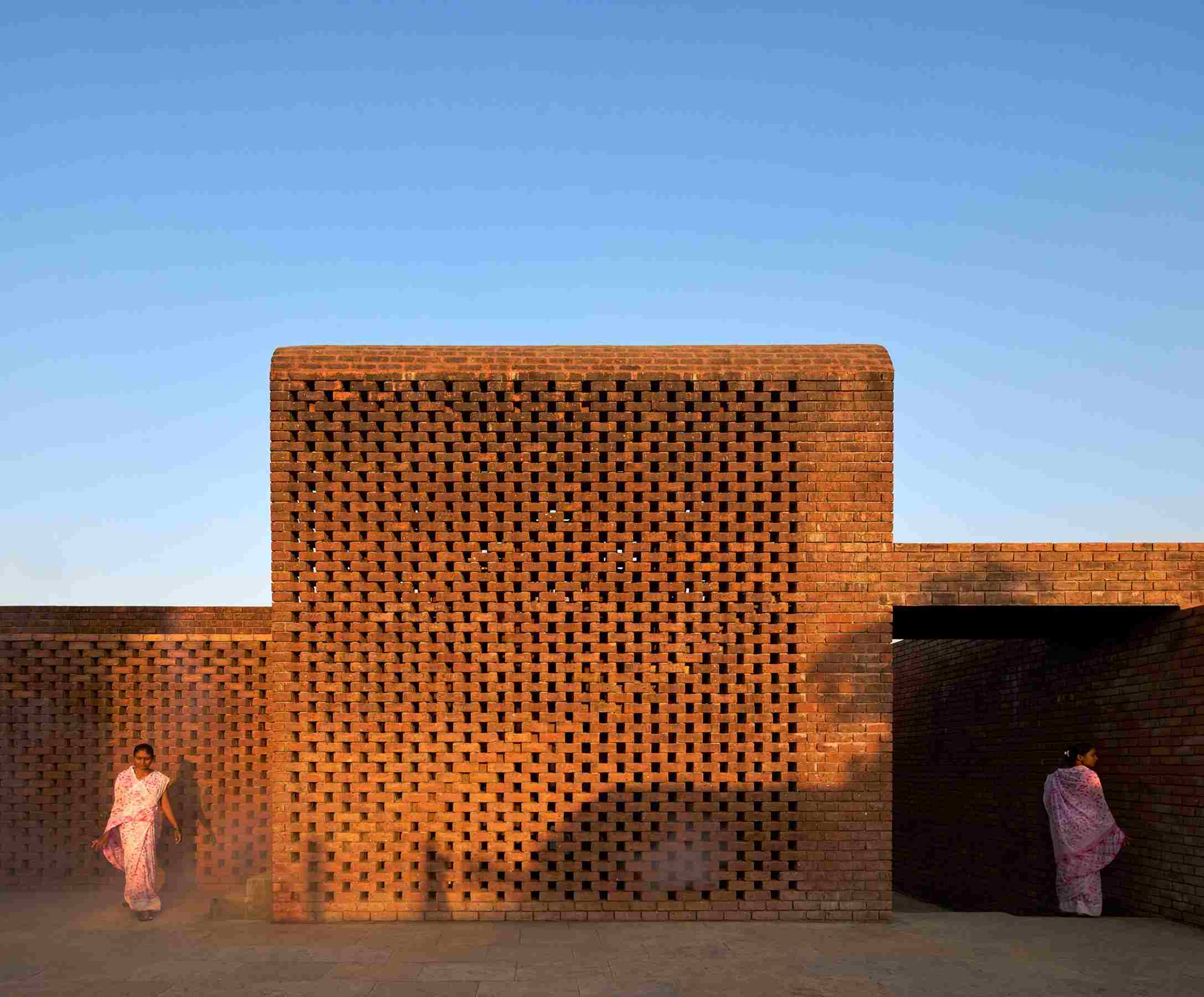
Exposed red brick dominates the architecture, lending the project a timeless quality while grounding it in the local context.
A twist to modern housing
The material palette reinforces the sense of place and memory. Exposed red brick dominates the architecture, lending the project a timeless quality while grounding it in the local context. The choice of brick was deliberate and intended to evoke nostalgia and celebrate traditional Indian construction methods. Complementing it are raw concrete finishes and steel-framed canopies, adding a contemporary layer to the design without diluting its earthy authenticity. The contrast between the rugged warmth of brick and the cool precision of concrete creates a balance between old and new.
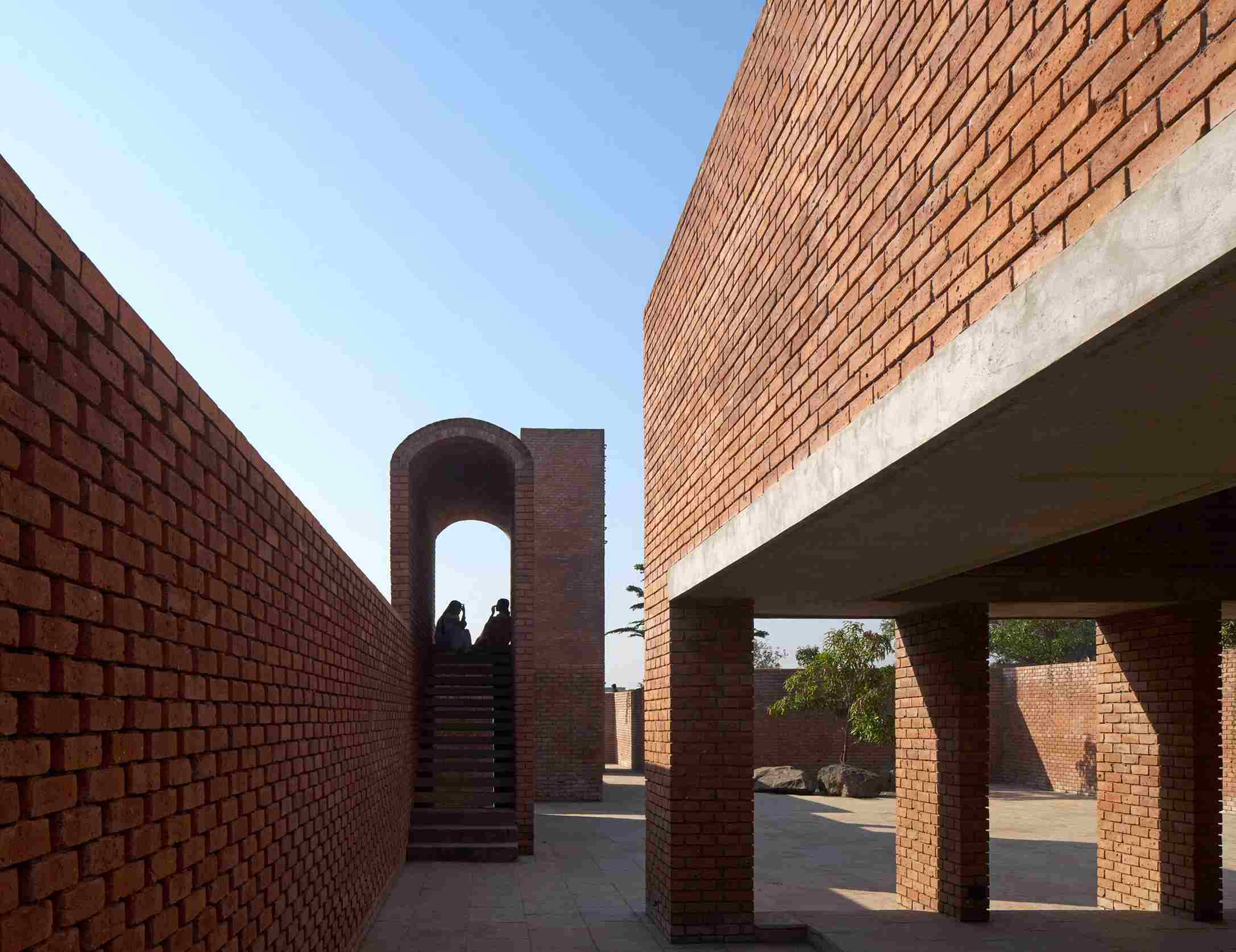
On one side lies a gym and a series of bathrooms adjoining the expansive pool deck, framed by shaded seating zones and canopies for relaxation.
Throughout the site, small changes in level and scale evoke the dynamism of an urban streetscape. Sunken courtyards, raised seating areas and barrel-vaulted roofs introduce rhythm and variation to the experience of moving through the space. Perforated brick walls filter light and air, blurring the boundaries between interior and exterior while creating playful shadow patterns that animate the surfaces through the day. These porous walls, along with open plazas and shaded verandas, enable the building to breathe naturally.
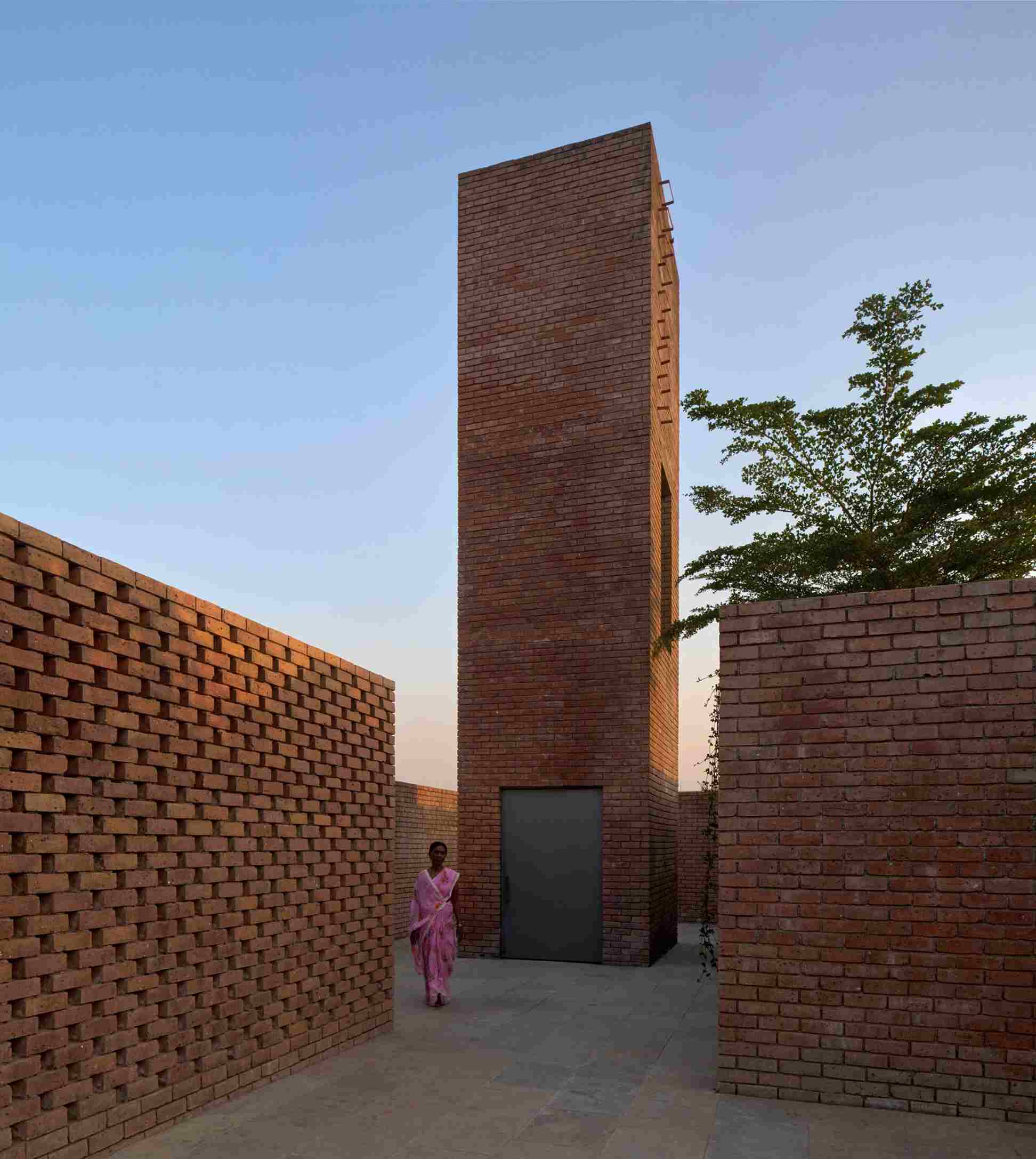
To the opposite end, a multipurpose hall and amphitheatre-like seating area create a setting for performances and community gatherings.
The programmatic layout of The Street is both practical and poetic. On one side lies a gym and a series of bathrooms adjoining the expansive pool deck, framed by shaded seating zones and canopies for relaxation. To the opposite end, a multipurpose hall and amphitheatre-like seating area create a setting for performances and community gatherings. The southern edge of the site is anchored by a tower-like volume that houses utilities and storage, giving the composition a subtle vertical accent.
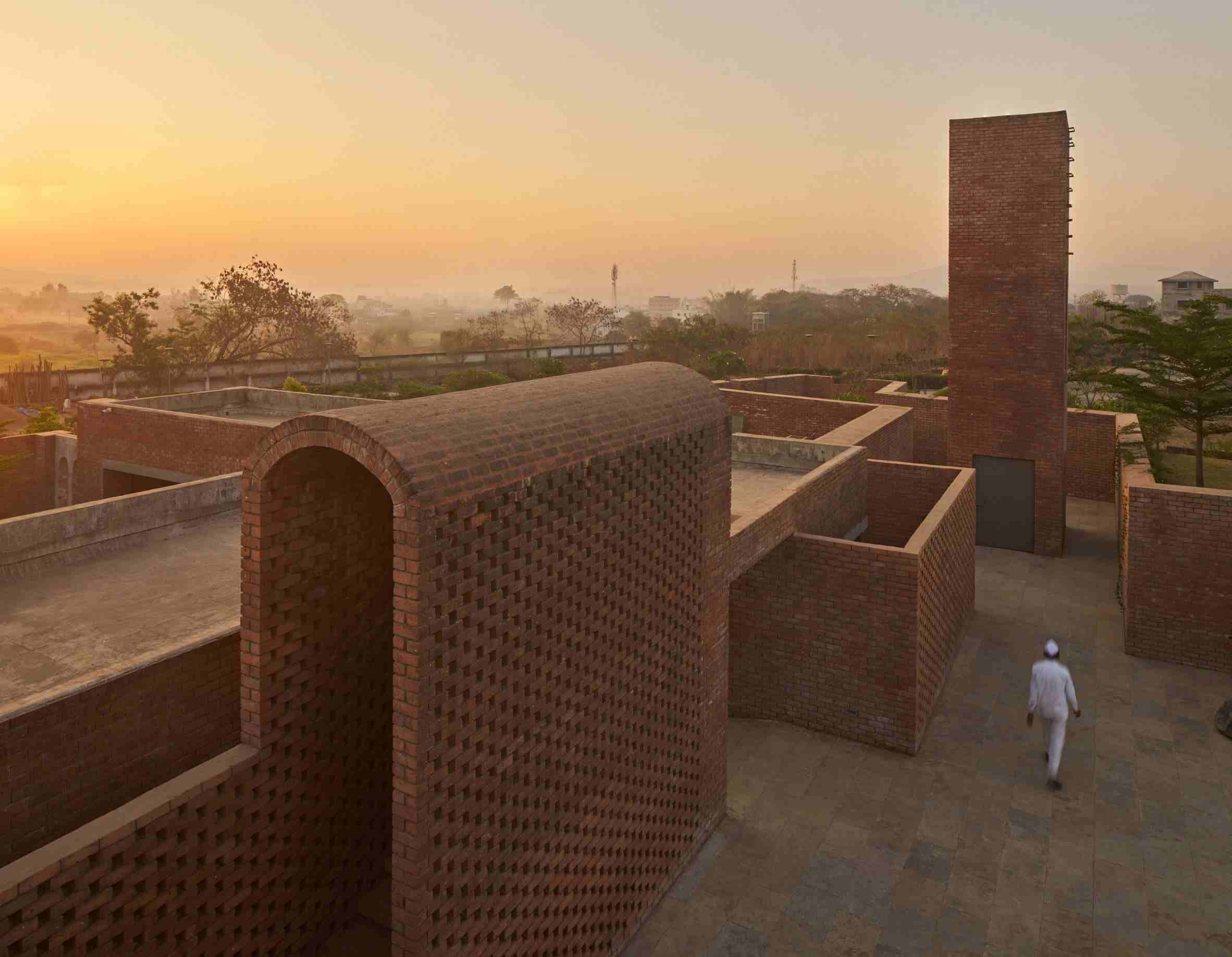
Residents might cross paths while heading to the pool, linger in shaded courtyards or exchange greetings along the brick arcades.
Beyond its physical features, The Street embodies an architectural philosophy centred on community engagement. Residents might cross paths while heading to the pool, linger in shaded courtyards or exchange greetings along the brick arcades. For Studio VDGA, the project also responds to a broader urban trend. As housing prices in India’s urban cores continue to rise, more people are moving to the peripheries of cities like Pune. The architects view The Street as a model for how peripheral developments can still nurture a strong community life. By providing a well-designed, multi-functional gathering space, it helps ease this shift toward suburban living while maintaining the vibrancy and social intimacy of Indian urbanism.
Image credit: Edmund Sumner