
The expansive farmhouse, crafted by The Acme Architects in Jaipur, spans 20,000 sq ft on a 5.0 bigha plot. Its contemporary design, enriched by meticulous detailing, guarantees panoramic views of the pool or lawn from every corner.Adorned with lush plantations, the grounds feature exotic vegetable and herbal gardens, complemented by a greenhouse boasting over 25,000 air-purifying plants. Architect Manish Kumawat, the principal of Acme Architects, provides further insights to SURFACES REPORTER (SR):
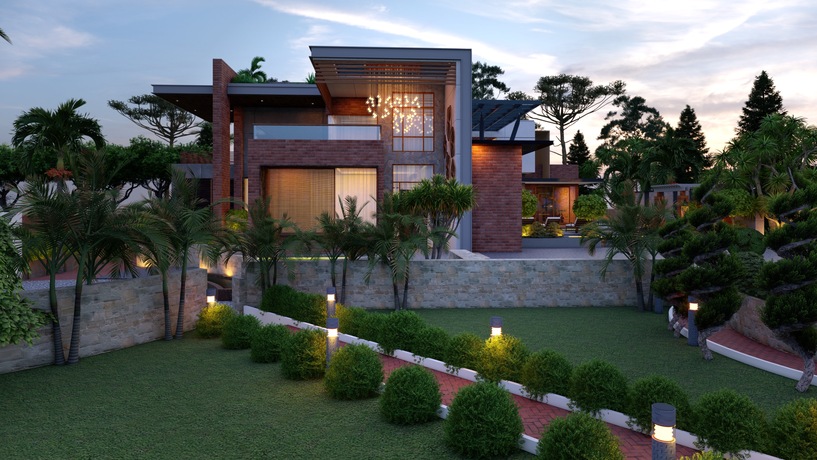 Luxurious Amenities and Architectural Composition
Luxurious Amenities and Architectural Composition
Enormous rooms and bathrooms, Jacuzzis, sunken bathtubs, steam rooms, a card room and a Zym are all par for the course. The geometry of the structure is composed of a cluster of perpendicular blocks, with a Brick Cladding and Concrete finish protruding cantilevered box over the entrance various architectural compositions present themselves, when viewed from different sides.
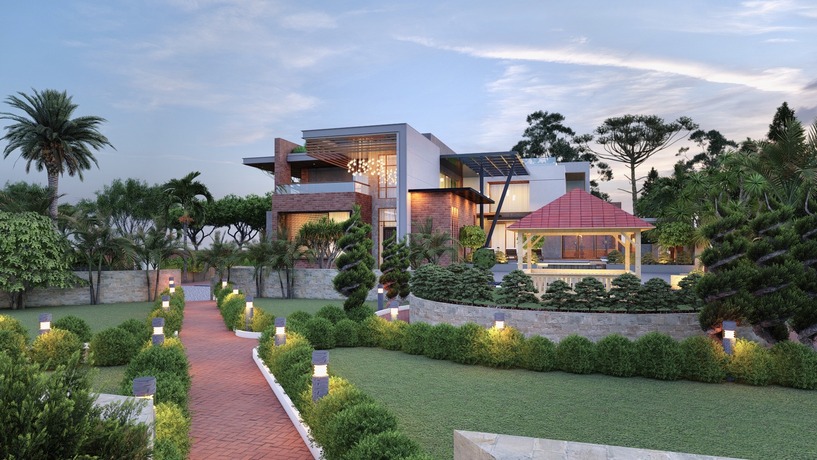 Outdoor amenities include a gazebo, hammock, inviting swimming pool with a connected bar and barbecue area, as well as ample space for outdoor games and sports.
Outdoor amenities include a gazebo, hammock, inviting swimming pool with a connected bar and barbecue area, as well as ample space for outdoor games and sports.
Modern Structure Amidst Lush Landscaping
The building, a modern structure, sits at the centre of the rectangular plot, with a large landscaped garden in front. Its geometry is composed of a cluster of perpendicular blocks, with a protruding cantilevered box over the entrance.
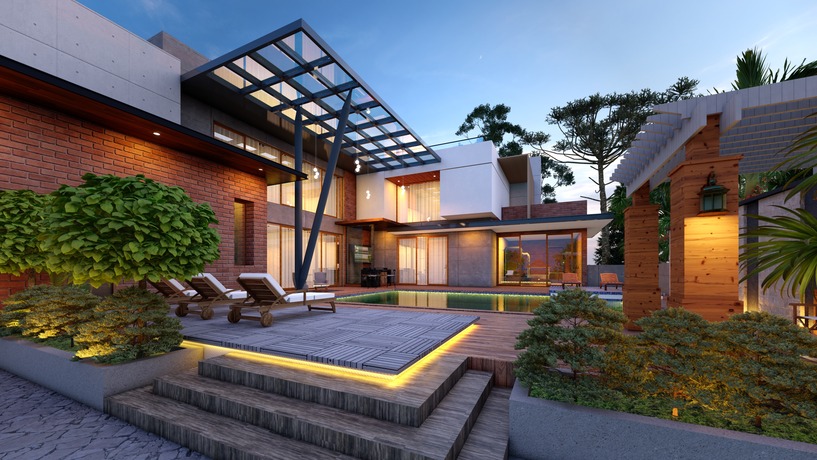 A pergola over swimming pool casts interesting shadows, which change with the time of the day. Various architectural compositions present themselves, when viewed from different sides.
A pergola over swimming pool casts interesting shadows, which change with the time of the day. Various architectural compositions present themselves, when viewed from different sides.
The approach through the driveway provides a view of the both side garden view with heavy landscape and different types of long trees. The rest of the exterior is a combination of glass, and Texture paint.
Functional Layout and Thoughtful Design Elements
The house comprises two stories, dividing private and semi-private areas. It consists of two units: guest spaces facing the gardens and main areas overlooking the poolside.
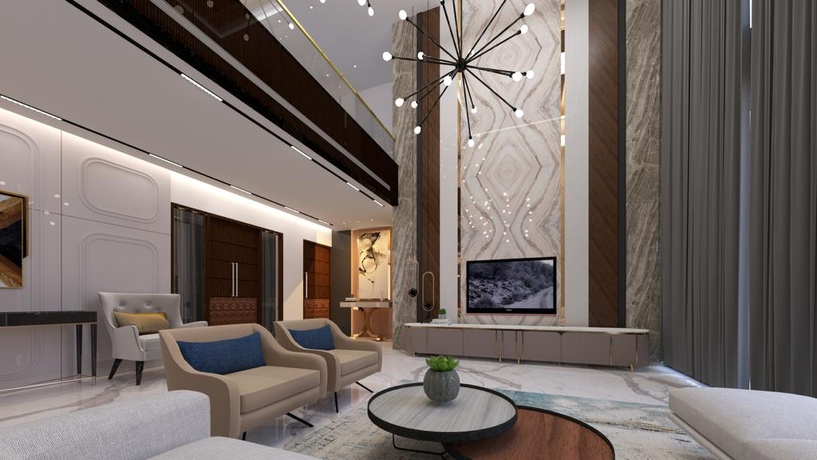 The ground floor accommodates the lobby, drawing and dining rooms, two bedrooms, and a bar area, while the upper floor features three bedrooms, including a master bedroom. Adjacent to the dining room, the gym forms a secluded space. Each room boasts uniquely treated ceilings, offering fresh design and lighting options throughout.
The ground floor accommodates the lobby, drawing and dining rooms, two bedrooms, and a bar area, while the upper floor features three bedrooms, including a master bedroom. Adjacent to the dining room, the gym forms a secluded space. Each room boasts uniquely treated ceilings, offering fresh design and lighting options throughout.
Seamless Integration of Indoor and Outdoor Spaces
Entering through tall doors, guests are greeted by a double-height lobby. An iron staircase, flanked by glass panels, ascends to the first floor, offering views of the front garden. The dramatic space is accentuated by rough Indian stone cladding on its walls. Inside, the dining-lounge area provides glimpses of the pool, with many internal spaces offering views of it.
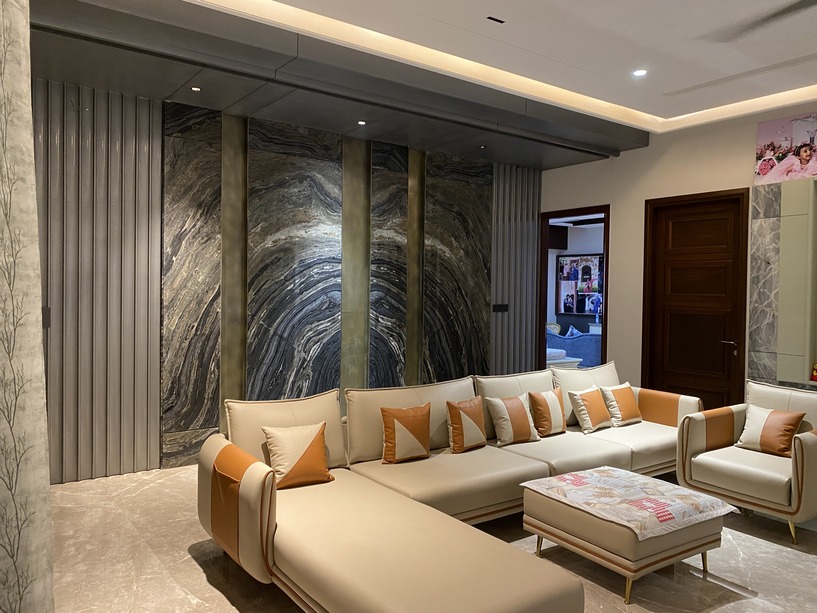 The drawing and dining rooms are strategically positioned to connect outer and inner spaces, bringing nature close to the living areas and allowing ample natural light. Bedrooms are adjacent to a glass lift, which is surrounded by a water body, further enhancing the connection between indoor and outdoor spaces.
The drawing and dining rooms are strategically positioned to connect outer and inner spaces, bringing nature close to the living areas and allowing ample natural light. Bedrooms are adjacent to a glass lift, which is surrounded by a water body, further enhancing the connection between indoor and outdoor spaces.
The Upper Floor Layout
The staircase ascends to an upper floor lobby overlooking the double-height lounge and dining rooms below. Two bedrooms are positioned directly above those below, one extending above the entrance lobby.
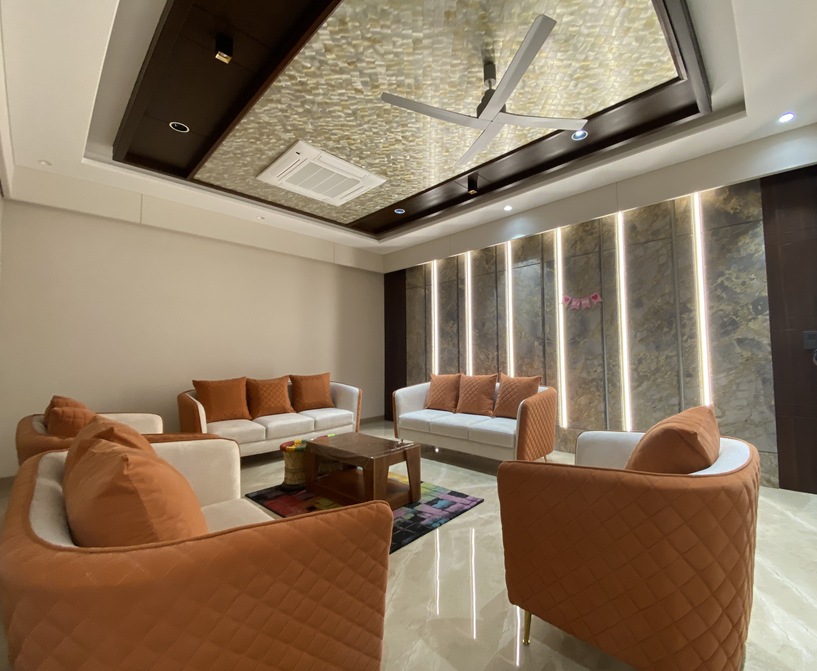 The master bedroom, situated at the opposite end, features balconies overlooking the front garden and pool area. Its ensuite bathroom offers panoramic views through floor-to-ceiling glass wrapping. The pool area, surrounded by private spaces, is the highlight of the house, with sunlight creating dynamic effects throughout the day. A steel pergola casts captivating shadows over the pool.
The master bedroom, situated at the opposite end, features balconies overlooking the front garden and pool area. Its ensuite bathroom offers panoramic views through floor-to-ceiling glass wrapping. The pool area, surrounded by private spaces, is the highlight of the house, with sunlight creating dynamic effects throughout the day. A steel pergola casts captivating shadows over the pool.
The design aims to spark curiosity and encourage exploration as one moves through the spaces. Extensive work with scale models was undertaken to refine form and spatial relationships. Attention to detail in materials and forms ensured seamless transitions between spaces, with careful consideration given to optimal functionality and connectivity between different areas.
Project Details
Architecture Firm: The Acme Architects
Principal Architect: Manish Kumawat
Location: Jaipur
Photo Courtesy: The Acme Architects