
In Jaipur's busy cityscape, this farmhouse is a peaceful oasis, blending urban convenience with rural calm. Designed by Ar. Rajkumar Kumawat, it's a multifunctional retreat envisioned by the client for relaxation and parties. The layout, with its unique L-shape, offers panoramic views and segregated party spaces, departing from traditional design norms. The architect provides additional information to SURFACES REPORTER (SR).
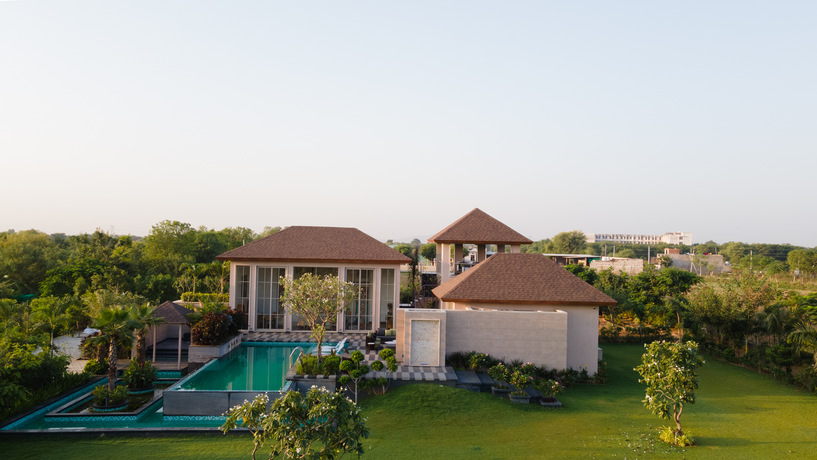
Living Area
The farmhouse features three connected blocks internally. Upon entry, one finds the inviting living area, characterized by contemporary comfort with serene beige and earthy tones. A central seating area fosters intimate family gatherings, complemented by cane sofas and plush green upholstery.
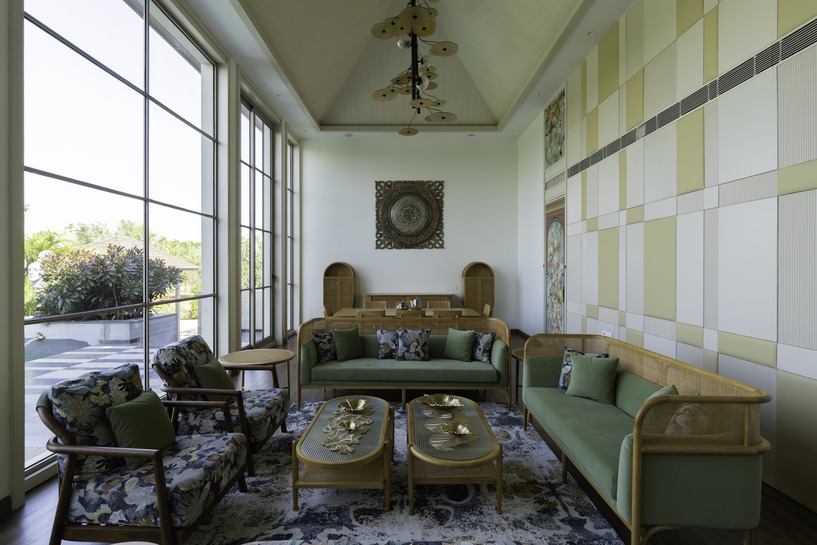 The living room design, adorned with captivating patterns on the walls, departs from convention to optimize functionality. With panoramic pool views, it exudes a serene atmosphere. Strategically located, the kitchen serves all areas, enhancing the property's versatile zoning.
The living room design, adorned with captivating patterns on the walls, departs from convention to optimize functionality. With panoramic pool views, it exudes a serene atmosphere. Strategically located, the kitchen serves all areas, enhancing the property's versatile zoning.
Regarding the bedrooms
There are two different bedrooms, each designed to make you feel calm and relaxed. The first bedroom has a peaceful vibe with a stylish canopy bed, comfy bedding, and nice brass touches.
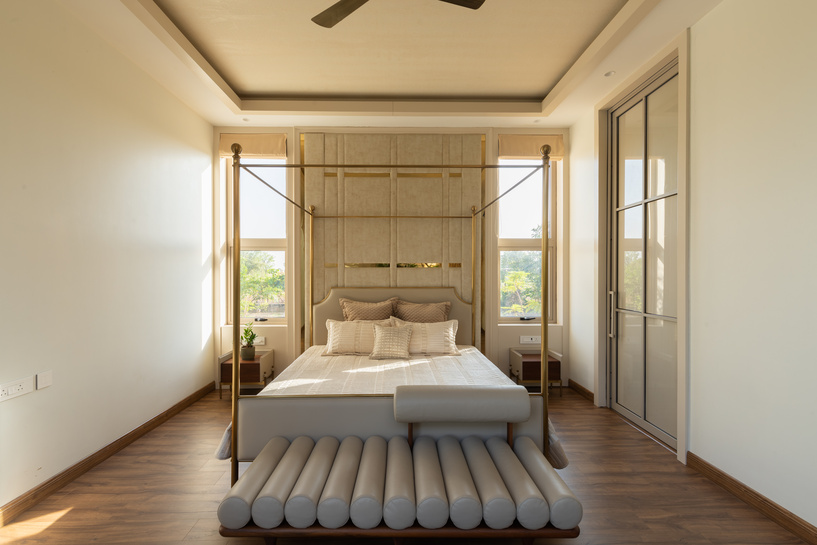 It has a balanced look with fabric walls and windows on both sides, offering lovely views of greenery. The second bedroom matches the farmhouse's rustic style, with wooden floors, cane furniture, and interesting wall decorations. Both bedrooms have unique designs that stand out from typical houses.
It has a balanced look with fabric walls and windows on both sides, offering lovely views of greenery. The second bedroom matches the farmhouse's rustic style, with wooden floors, cane furniture, and interesting wall decorations. Both bedrooms have unique designs that stand out from typical houses.
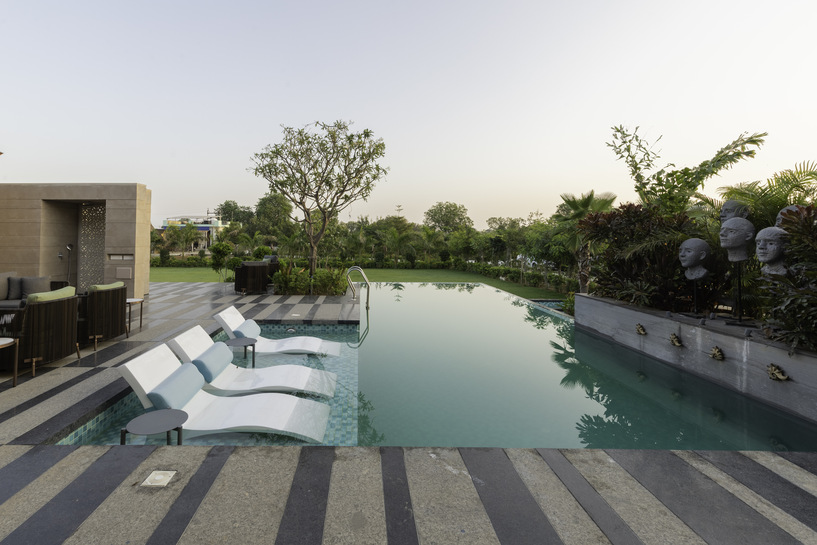 The pool area at the farmhouse is a peaceful spot surrounded by plants and flowers. It's a great place to relax and enjoy nature, with a deck for watching sunsets or hosting gatherings.
The pool area at the farmhouse is a peaceful spot surrounded by plants and flowers. It's a great place to relax and enjoy nature, with a deck for watching sunsets or hosting gatherings.
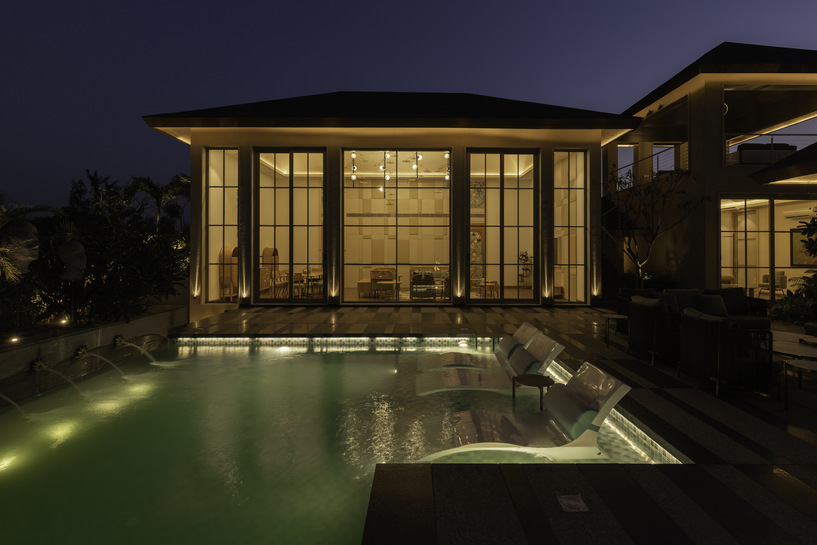 At night, special lighting makes the farmhouse feel magical. Warm yellow lights highlight important features like the pool, while simple lights and lamps add a cozy touch indoors.
At night, special lighting makes the farmhouse feel magical. Warm yellow lights highlight important features like the pool, while simple lights and lamps add a cozy touch indoors.