
Nestled within the fertile farmland community of Sanctity Ferme in Shoolagiri, Tamil Nadu, Winterfell by Prithvi Architects is a thoughtfully crafted residence that disappears into its natural surroundings. Designed as a retreat from urban life, the three-bedroom home is a sensitive and soulful response to its environment where this architectural intervention embraces trees, boulders and topography as guiding elements rather than obstacles. Know more about this residence on SURFACES REPORTER (SR), which is an ode to organic architecture.
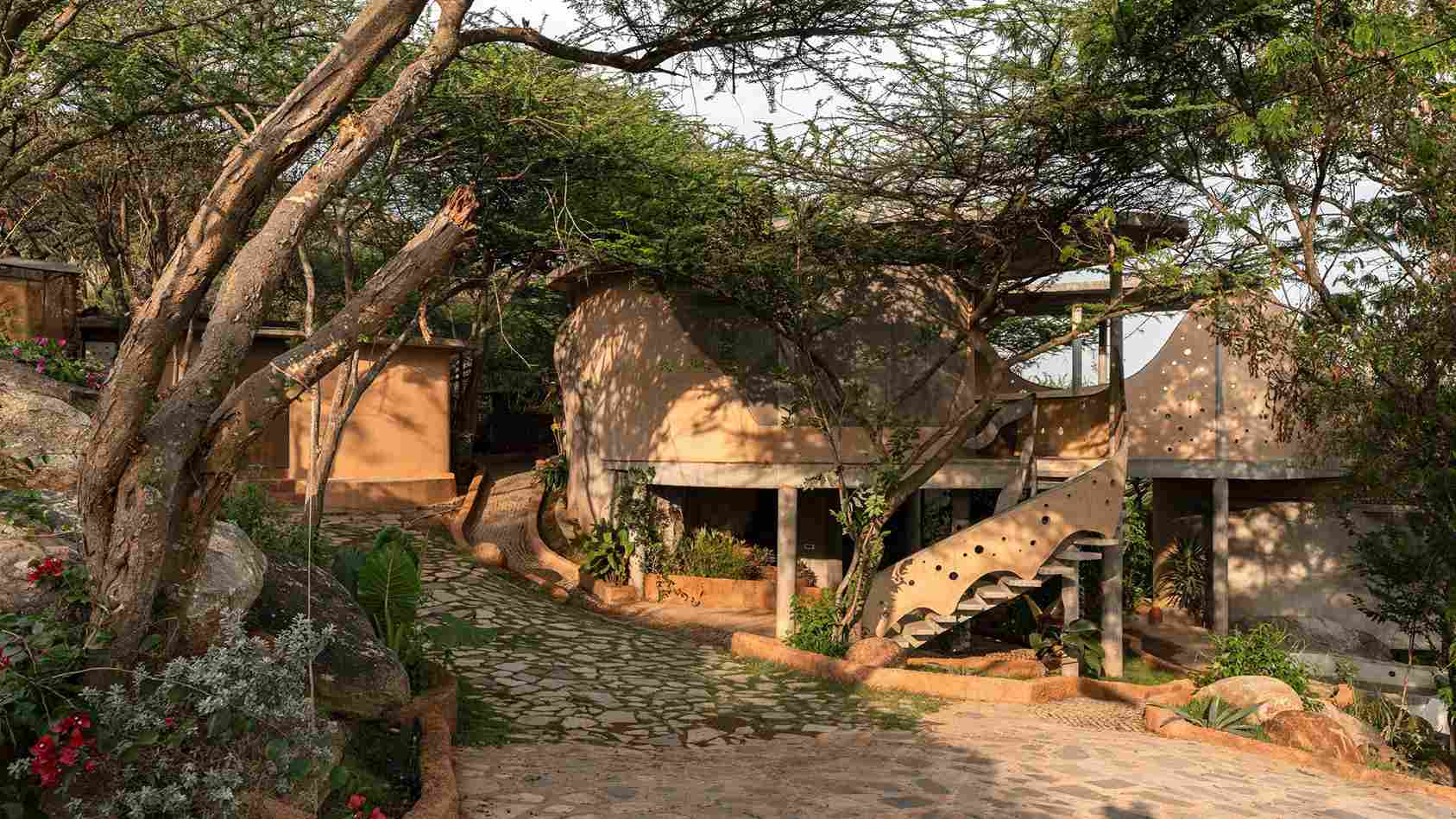
The structure winds organically around existing Neem and Guava trees, while large natural rock formations are preserved and integrated into the layout.
Built to Belong
Led by architects Arun Kumar VS and Archana M, the Bangalore-based studio decided to disturb the site as little as possible. The structure winds organically around existing Neem and Guava trees, while large natural rock formations are preserved and integrated into the layout. This design philosophy steered the spatial planning, resulting in a home that is more grown than built where spaces gently carve their way around the landscape, weaving through vegetation and rock outcrops with grace.
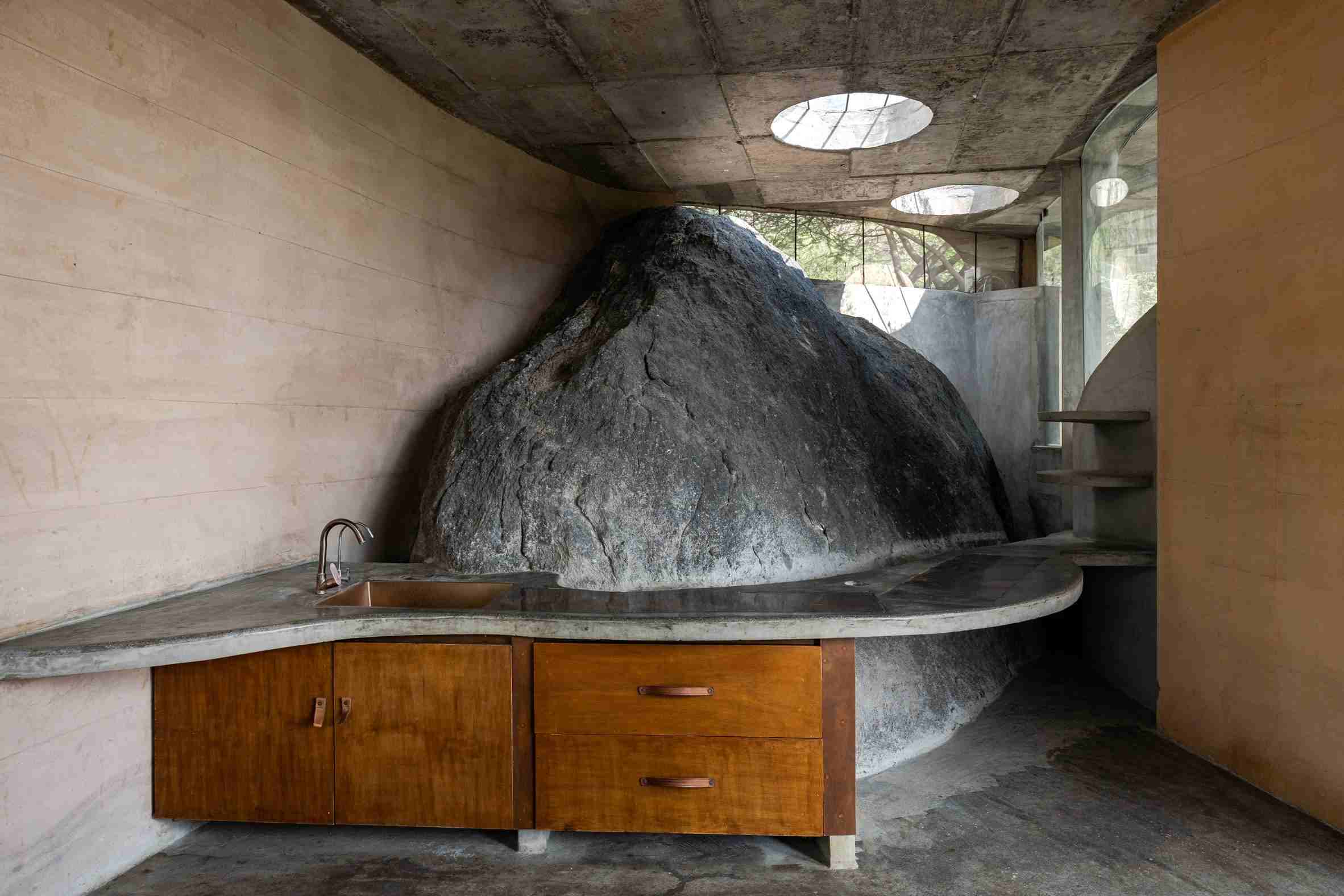
A tree trunk pierces through the floor and ceiling of a bathroom, while a kitchen counter is designed around a rock, both testaments to the respect the architects have shown towards the site’s features.
True to its earthy ethos, Winterfell’s walls are crafted using poured earth, a sustainable construction technique that uses a mix of mud, water and aggregates poured into formwork. These mud walls not only ground the building visually and materially but also regulate temperature naturally, making the interiors feel rooted and warm. To ensure natural water flow across the site remained uninterrupted, the structure is elevated off the ground, minimizing ecological disruption and offering expansive views through curved glass and mesh windows, open decks and terraces that stretch into the surrounding landscape.
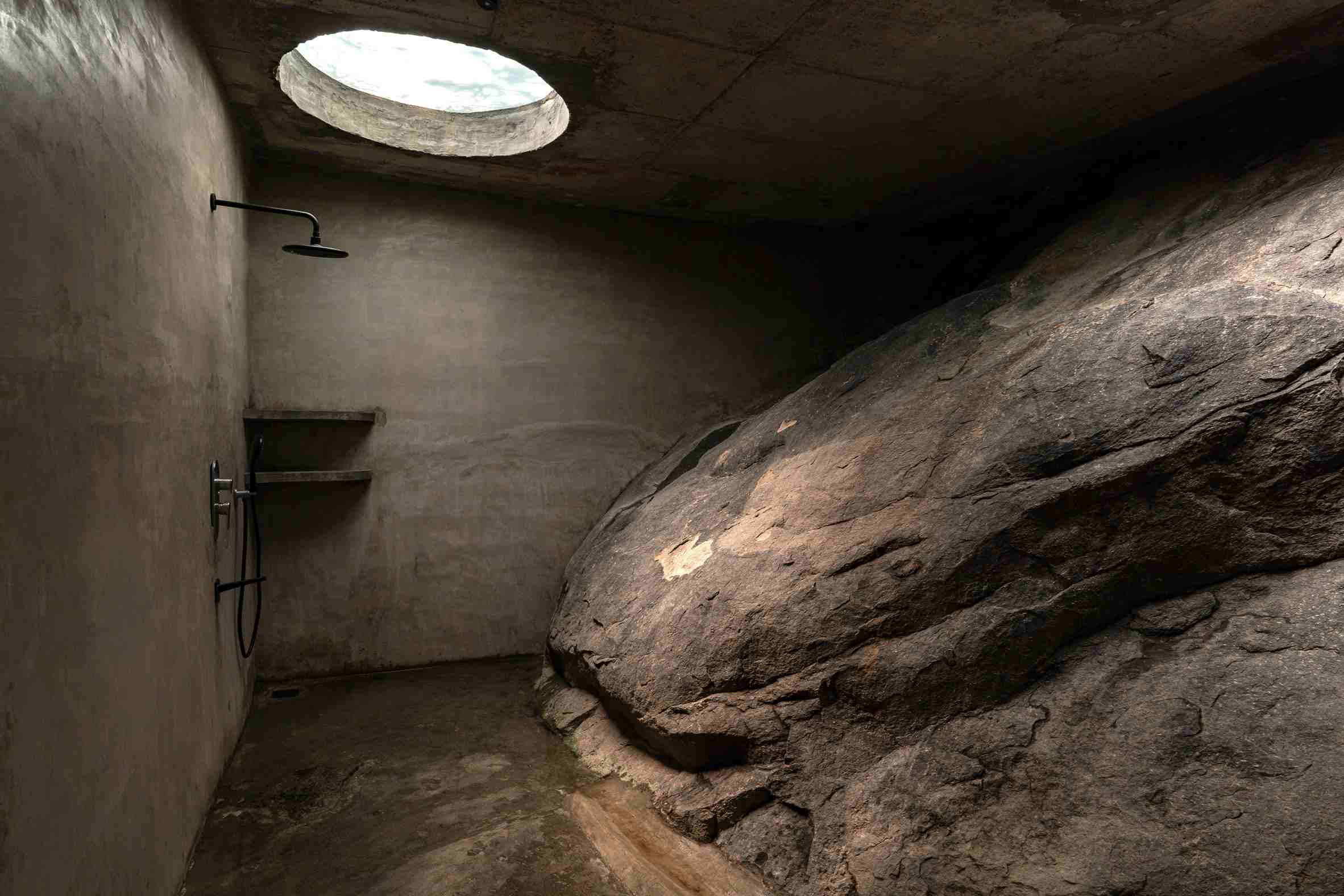
Ferrocement railings with circular perforations guide movement while visually lightening the material palette and strategically framing views.
A Living Landscape
The design gently unfolds across multiple levels. The topmost level houses an open-plan living and dining space, a kitchenette and a bedroom that opens onto a deck with built-in seating. A passage from the living zone leads to another outdoor dining deck, reinforcing the idea of indoor-outdoor fluidity. Two additional bedrooms occupy lower levels, which are connected through descending decks that eventually lead to a bonfire pit, perfect for quiet evenings under the stars.
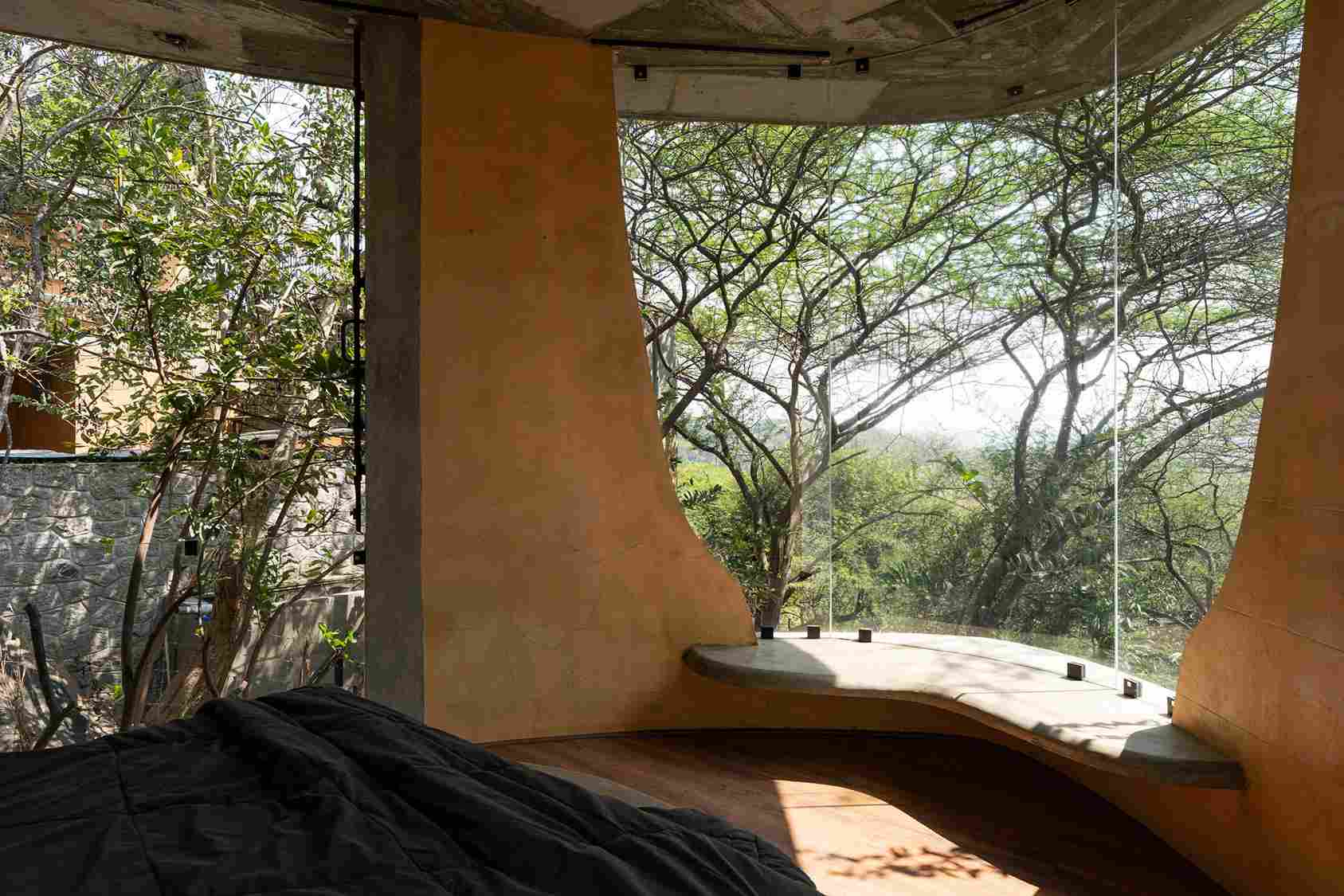
Winterfell’s walls are crafted using poured earth, a sustainable construction technique that uses a mix of mud, water and aggregates poured into formwork.
Nature is not just framed through windows but flows directly into the home’s interior of Winterfell. A tree trunk pierces through the floor and ceiling of a bathroom, while a kitchen counter is designed around a rock, both testaments to the respect the architects have shown towards the site’s features. Ferrocement railings with circular perforations guide movement while visually lightening the material palette and strategically framing views.
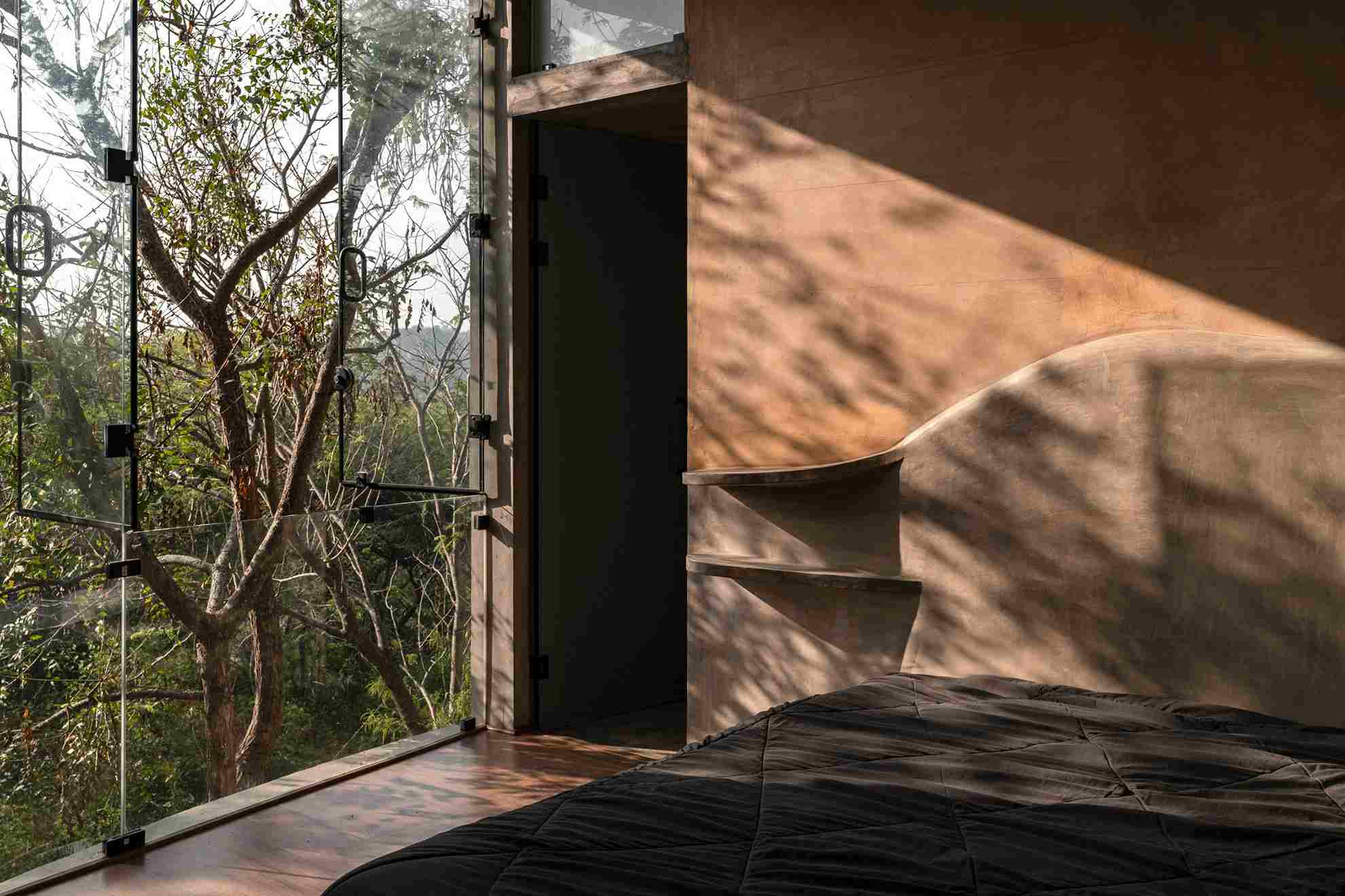
Locally sourced cobble stones form the winding pathways and ramps, while the parking area is paved with recycled granite waste from a nearby quarry.
Framed in Nature
Material selection has been both pragmatic and poetic, according to the team. Locally sourced cobble stones form the winding pathways and ramps, while the parking area is paved with recycled granite waste from a nearby quarry. Interiors reflect the same intent where built-in furniture such as beds, seating areas and wardrobes are sculpted in ferrocement, echoing the home’s flowing forms. Leather handles offer a soft tactile contrast, while mosaic, terrazzo and wood flooring add material warmth without cluttering the visual language. The concrete slab ceilings proudly display their shuttering marks, celebrating construction as an aesthetic.
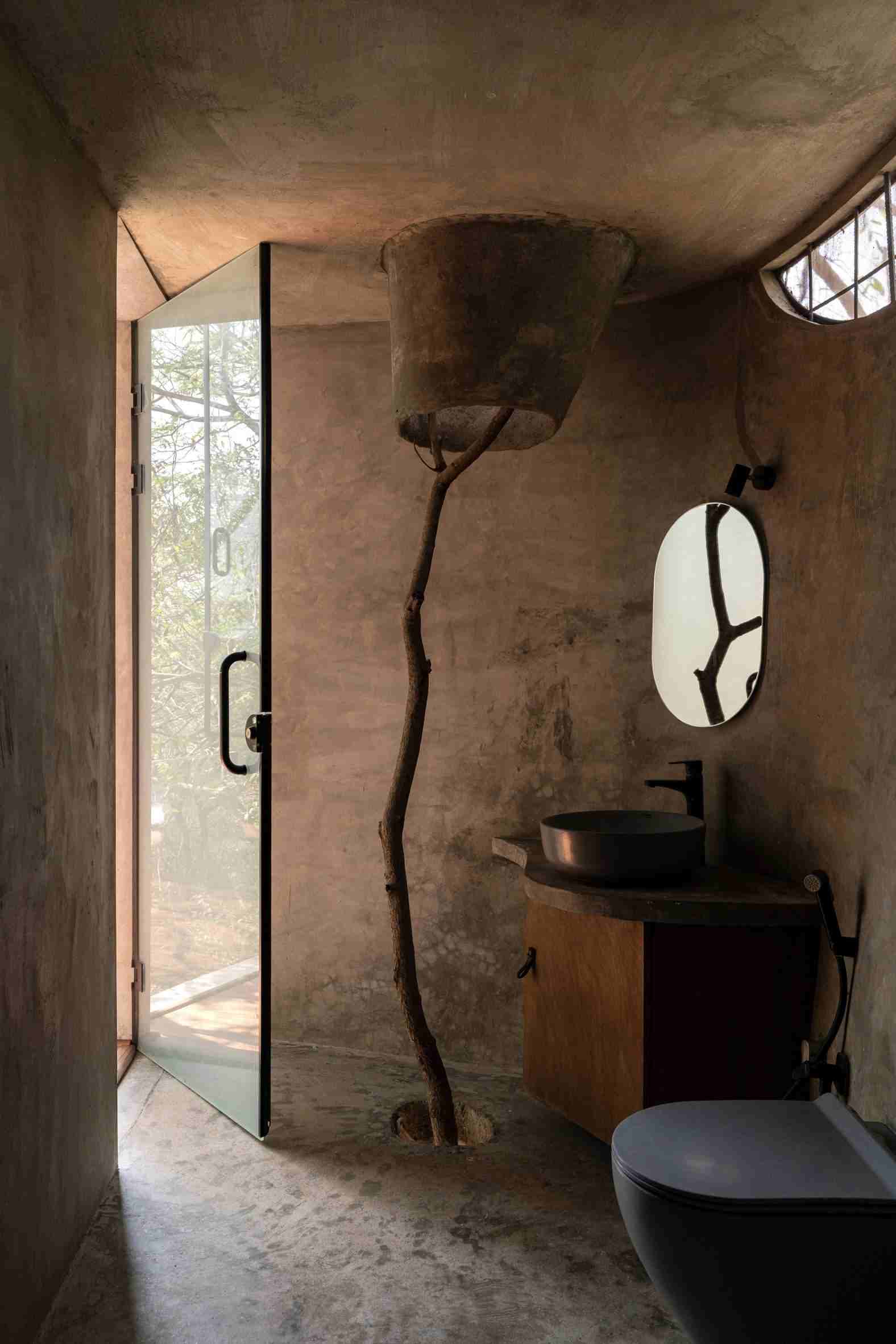
The concrete slab ceilings proudly display their shuttering marks, celebrating construction as an aesthetic.
A key highlight is the two-level swimming pool placed within the site’s naturally sloping northeast corner, carefully adapted into a playful zone with a shallow area for children and a deeper section for adults. This thoughtful feature maintains the land’s original contours while enhancing livability. Every design decision at Winterfell upholds accessibility, sustainability and contextual sensitivity.
Image credit: Syam Sreesylam