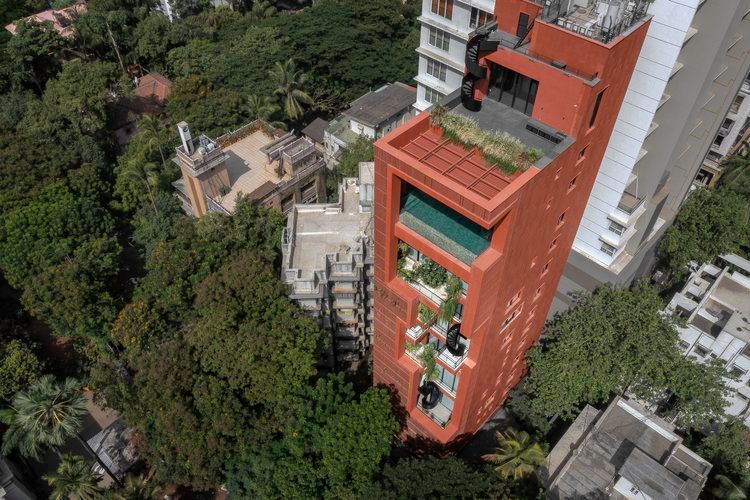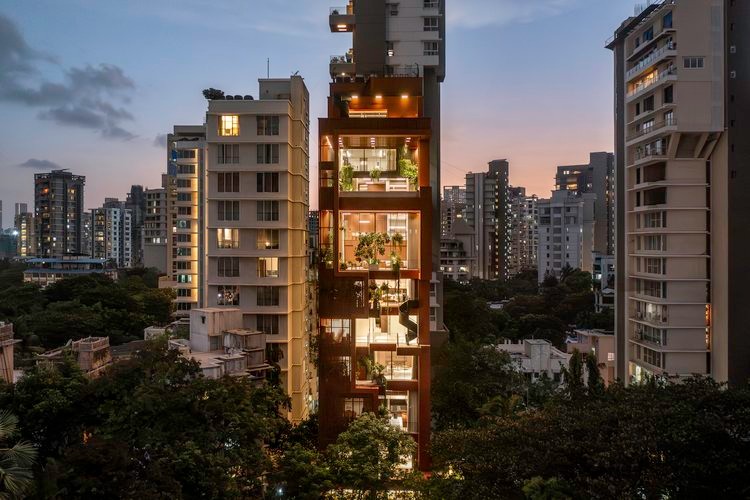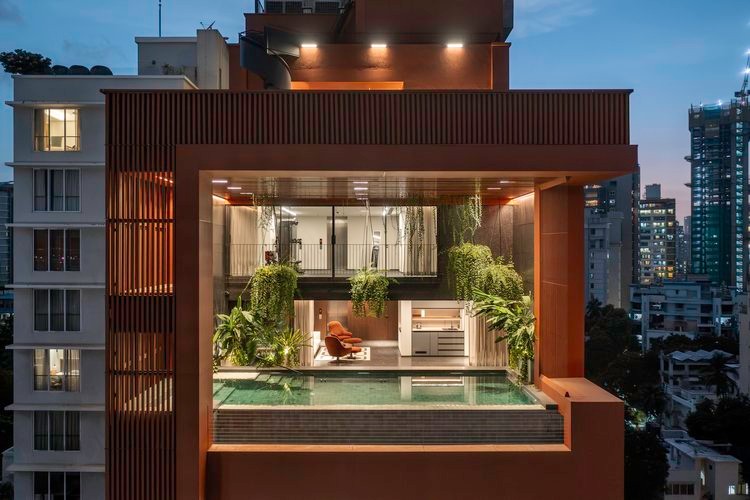
Building something of true significance in Mumbai is a daunting task. The city has been shaped by relentless, haphazard development ever since, making it a challenging environment for thoughtful architecture. Yet, in the midst of this urban chaos, a family approached Spasm Design with a unique aspiration to create a vertical home inspired by a single render they had seen on the studio’s website. What stood out was not just the visual appeal of the idea, but its ambition to create a meaningful residence within the city’s constraints. Know more about this architectural statement that challenges the norms of vertical living in Mumbai on SURFACES REPORTER (SR).

A family approached Spasm Design with a unique aspiration to create a vertical home inspired by a single render they had seen on the studio’s website.
In Between Shades of Grey
The site they had selected, a compact plot on a leafy street in East Mumbai, facing the low-rise University Campus that offered a rare opportunity for openness and green views in a typically dense area. The family named the home Sarvasva, meaning my precious world, a title that beautifully captured their emotional investment in the project.
Spasm Design’s response is a 12-storey single-family residence that stands apart from its grey-toned neighbours. The structure is entirely wrapped in a terracotta rainscreen facade, a sustainable and visually striking choice. The earthy red tones contrast dramatically with the monochrome high-rises around it, while also complementing the lush acacia-lined avenue it faces. Notably, the facade is self-cleansing, allowing it to remain vibrant despite Mumbai’s dusty climate.

The structure is entirely wrapped in a terracotta rainscreen façade, a sustainable and visually striking choice.
Vertical Living
At the core of Sarvasva is a dramatic vertical void, a geometric cut running along one side of the tower. Composed of staggered rectangular openings, this green chasm features spiral staircases, planters and outdoor nooks, allowing light, air, birds and even butterflies to inhabit the space. The architects relate the jagged cut to the subtle, purposeful glance of a woman peeking out from behind her sari, thus resonating an expressive and cultural metaphor that lends character to the otherwise rectilinear form.
Each floor of the home is carefully designed to engage with this void. Living spaces are recessed from the facade and open onto terraces lined with black railings and greenery. Floor-to-ceiling glass doors connect the interiors to the terraces, blurring the boundary between indoor and outdoor living. Black spiral staircases externally link various levels, encouraging fluid movement through the green spine of the home.

At the core of Sarvasva is a dramatic vertical void, a geometric cut running along one side of the tower.
The lower levels include a basement and two floors dedicated to parking and service areas. Above this is the guest level, featuring multiple bedrooms and bathrooms. The heart of the home, its kitchen and family living areas, occupies the next tier. Further up are private bedrooms, including two principal suites and a children’s floor with an adjoining playroom.
A double-height formal living room, clad in wooden panels and adorned with modern furniture, sits atop the private spaces, overlooked by a mezzanine dining area. Above this is a lush terrace with a swimming pool, finished in shades of green and accompanied by a lounge area with retractable glass doors and curtains. The palette here mirrors the facade with orange armchairs and pale blue cabinetry.

Each floor of the home is carefully designed to engage with this void.
One level above the pool houses a gym enclosed in a black volume with full-height windows. Finally, a split-level rooftop crowns the tower, offering staggered terraces for gardening, lounging and taking in the cityscape that are connected by the signature spiral staircase.
Photographs: Jacob Nedumchira / Photographix India; Courtesy: Spasm Design