
C4L House in Tokyo, designed by local studio Cubo Design Architects, seamlessly blends traditional Japanese materials and details with contemporary finishes. Informed by traditional Japanese construction and design, the house celebrates the warmth of things made by hand and has been created in collaboration with several local artisans skilled in carpentry, paper, and lacquer. Know more about it on SURFACES REPORTER (SR).
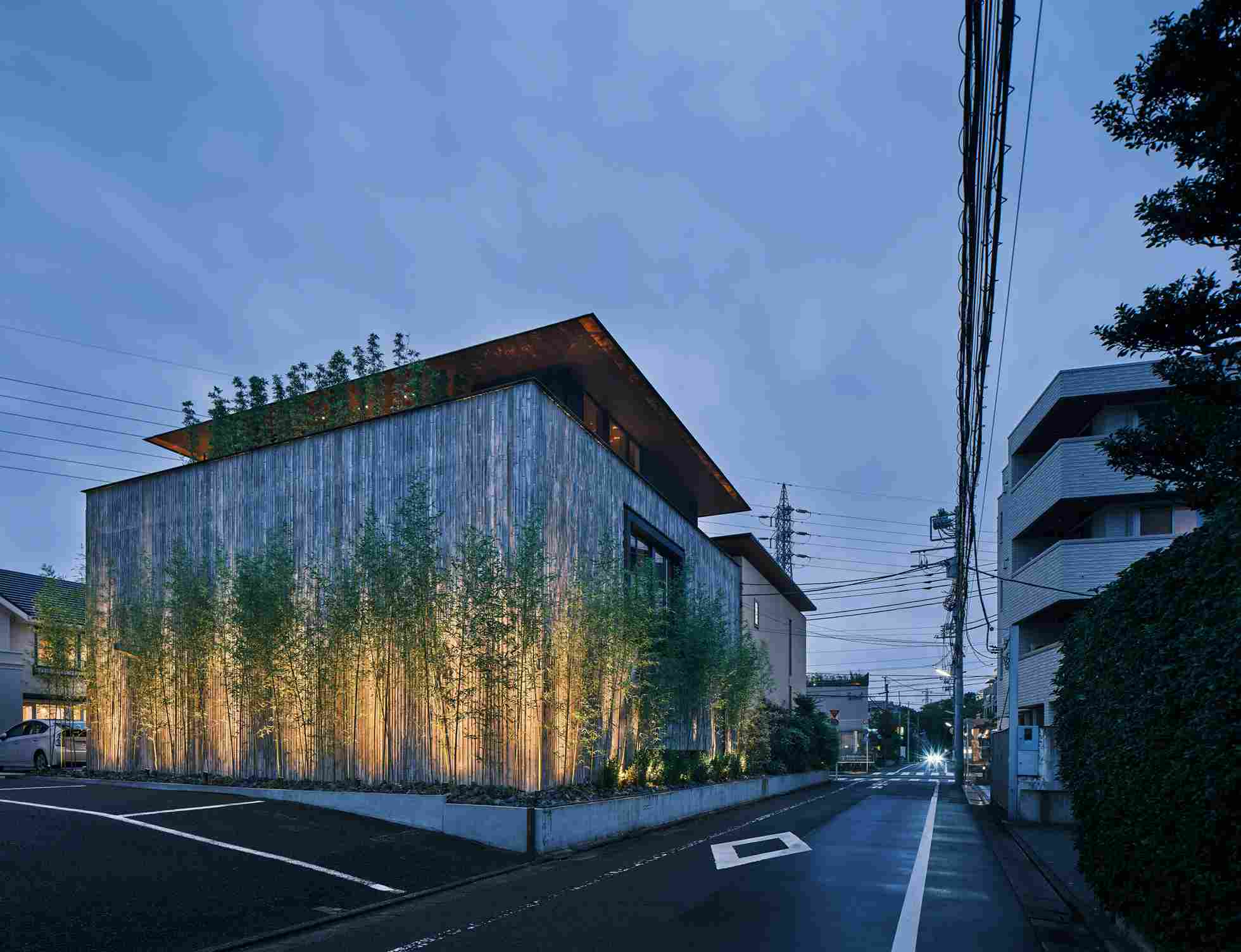
The design references the 1933 essay In Praise of Shadows by Japanese author Junichiro Tanizaki, as well as the concept of wabi-sabi, which embraces imperfection.
The design references the 1933 essay In Praise of Shadows by Japanese author Junichiro Tanizaki, as well as the concept of wabi-sabi, which embraces imperfection. According to the studio, C4L House respects Japan’s cultural context and honour the skills and innovations of past generations while providing spaces that can be passed on to future generations.
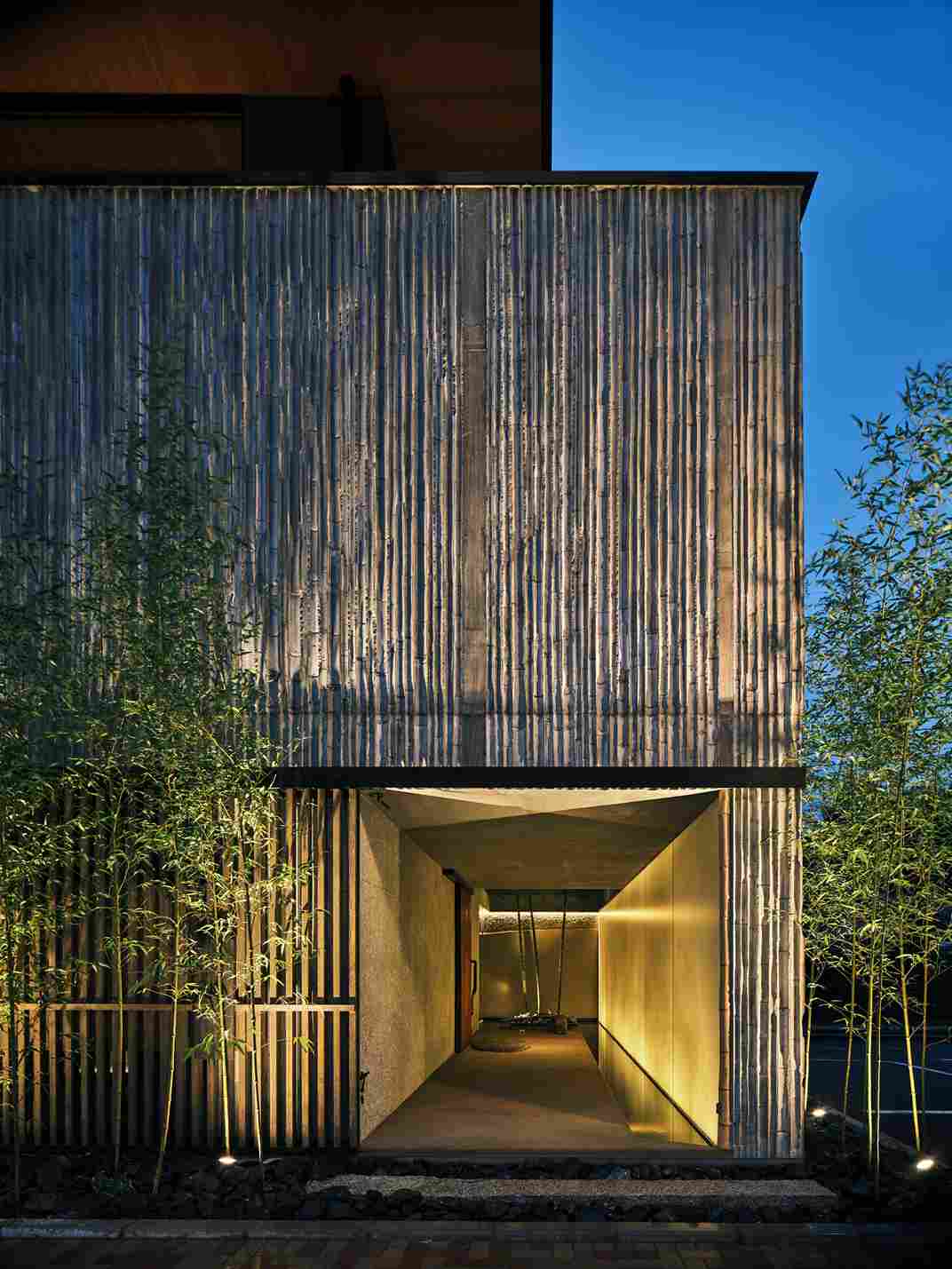
The house celebrates the warmth of things made by hand and has been created in collaboration with several local artisans skilled in carpentry, paper and lacquer.
The entrance to C4L House features a shallow pool and leads into a ground-floor lounge. Here, polished and natural stone walkways pass by beds of rocks and plants, surrounded by textured plaster walls and intricately carved wooden screens. The first floor features a similar palette of wood and stone for the bedrooms but with a more contemporary touch. Japanese paper walls and a dark carpeted sleeping area screened by braided cords create a cozy atmosphere.
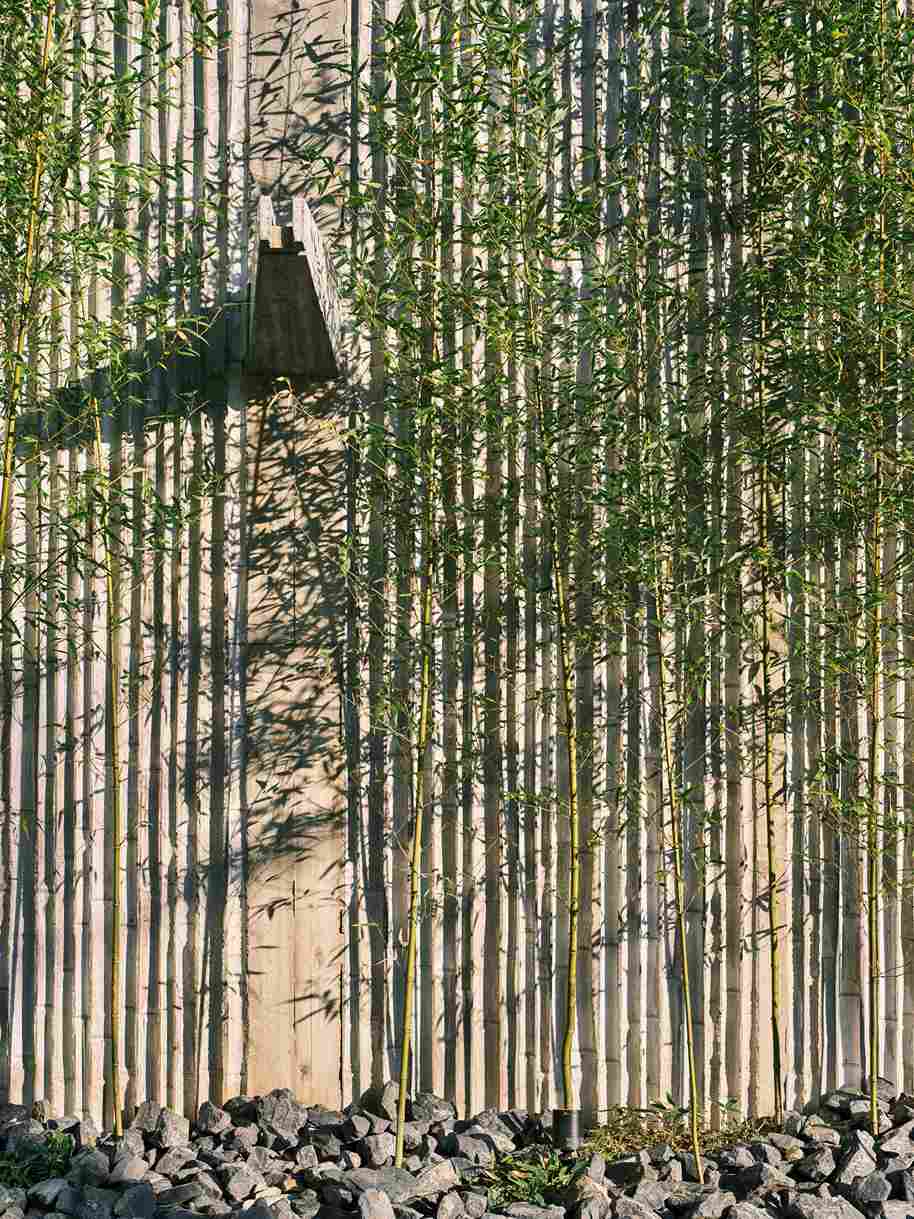
C4L House in Tokyo, designed by local studio Cubo Design Architects, seamlessly blends traditional Japanese materials and details with contemporary finishes.
The bathroom areas include a sunken stone bath and a curved timber sauna, while the tearoom features traditional Japanese carpentry techniques and tatami flooring. The wood-framed sliding doors open onto small balconies that overlook the ground-floor lounge, providing a contrast between rough and smooth, light and dark.
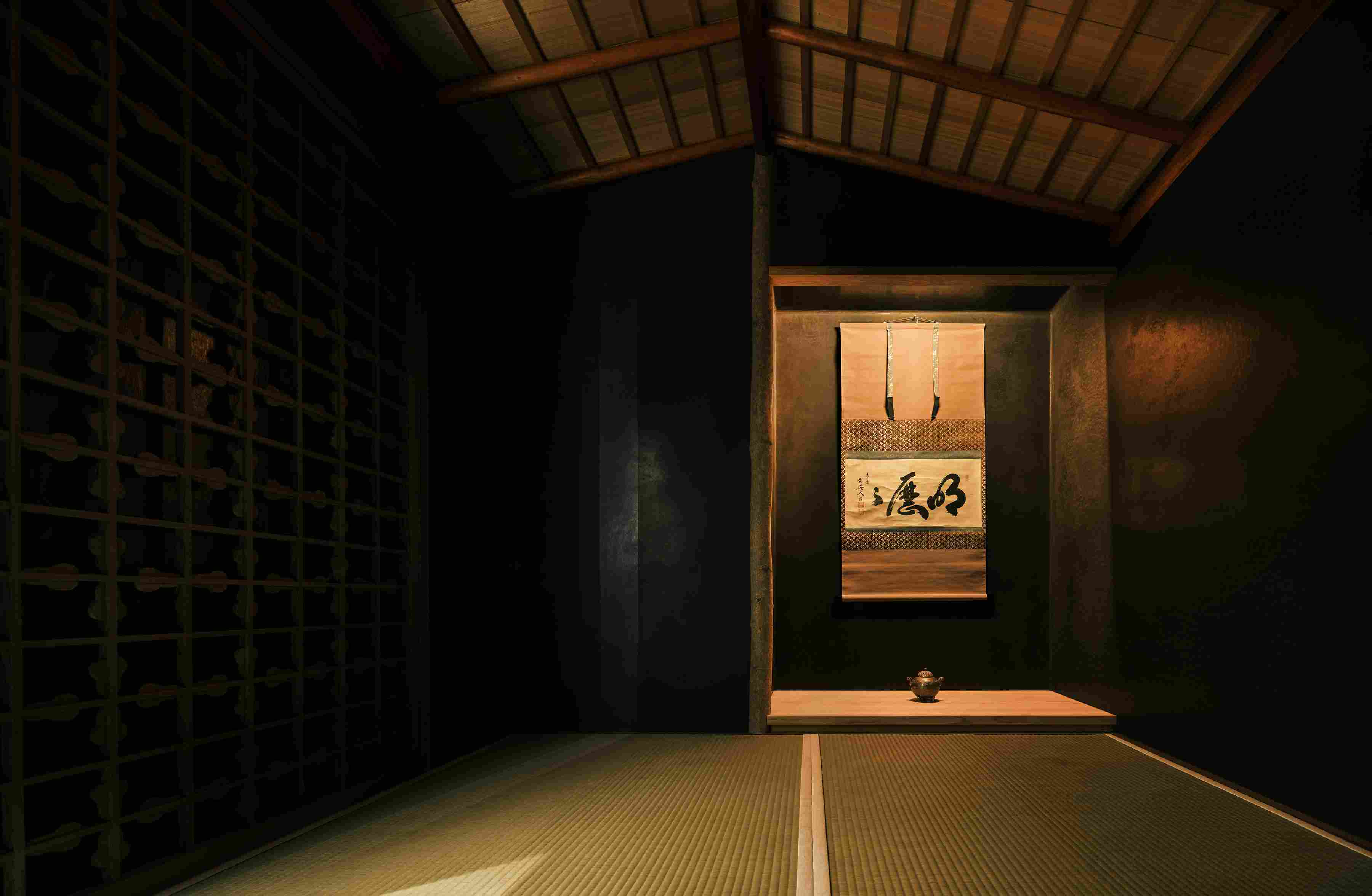
The first floor features a similar palette of wood and stone for the bedrooms but with a more contemporary touch.
The relationship between the exterior and interior has been expressed through the phrase teioku ichinyo, meaning harmony between architecture and garden. By drawing on these traditions and incorporating materials imbued with warmth and craftsmanship, restful environments can be created. The traditional artisans transformed natural materials like soil and trees into a wide range of architectural forms, illuminated by the beautiful light and resulting in spaces with great depth.
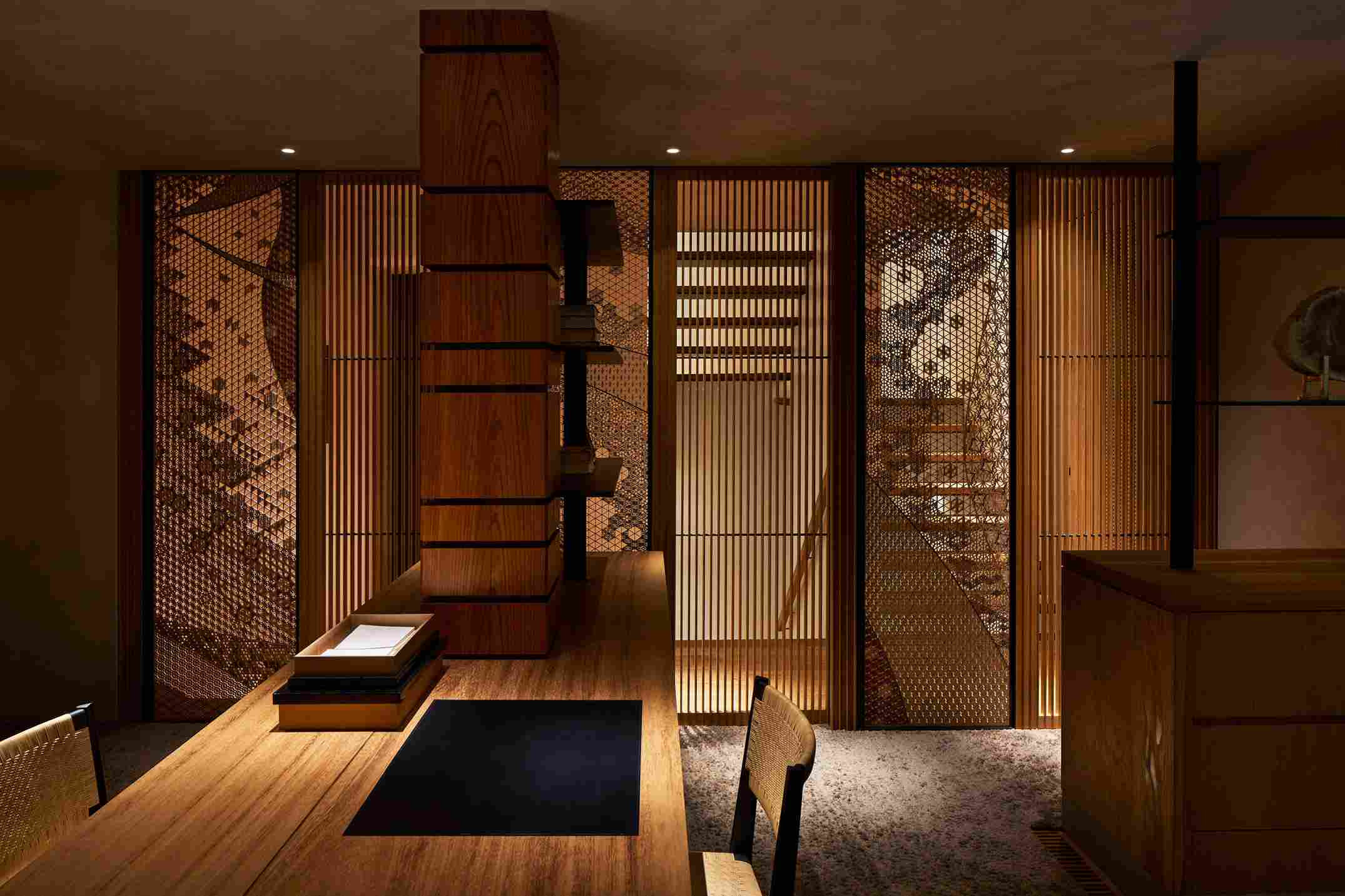
Japanese paper walls and a dark carpeted sleeping area screened by braided cords create a cozy atmosphere.
The second floor features a living, dining and kitchen area set back to make space for a south-facing terrace, sheltered by the large, wood-lined overhang of the roof. The contrast between light and dark has been carefully considered, with subdued areas expressing the beauty of weak light and more dynamic areas filled with strong light. The luminous atmosphere throughout the space has been achieved through a pursuit of light's beauty.
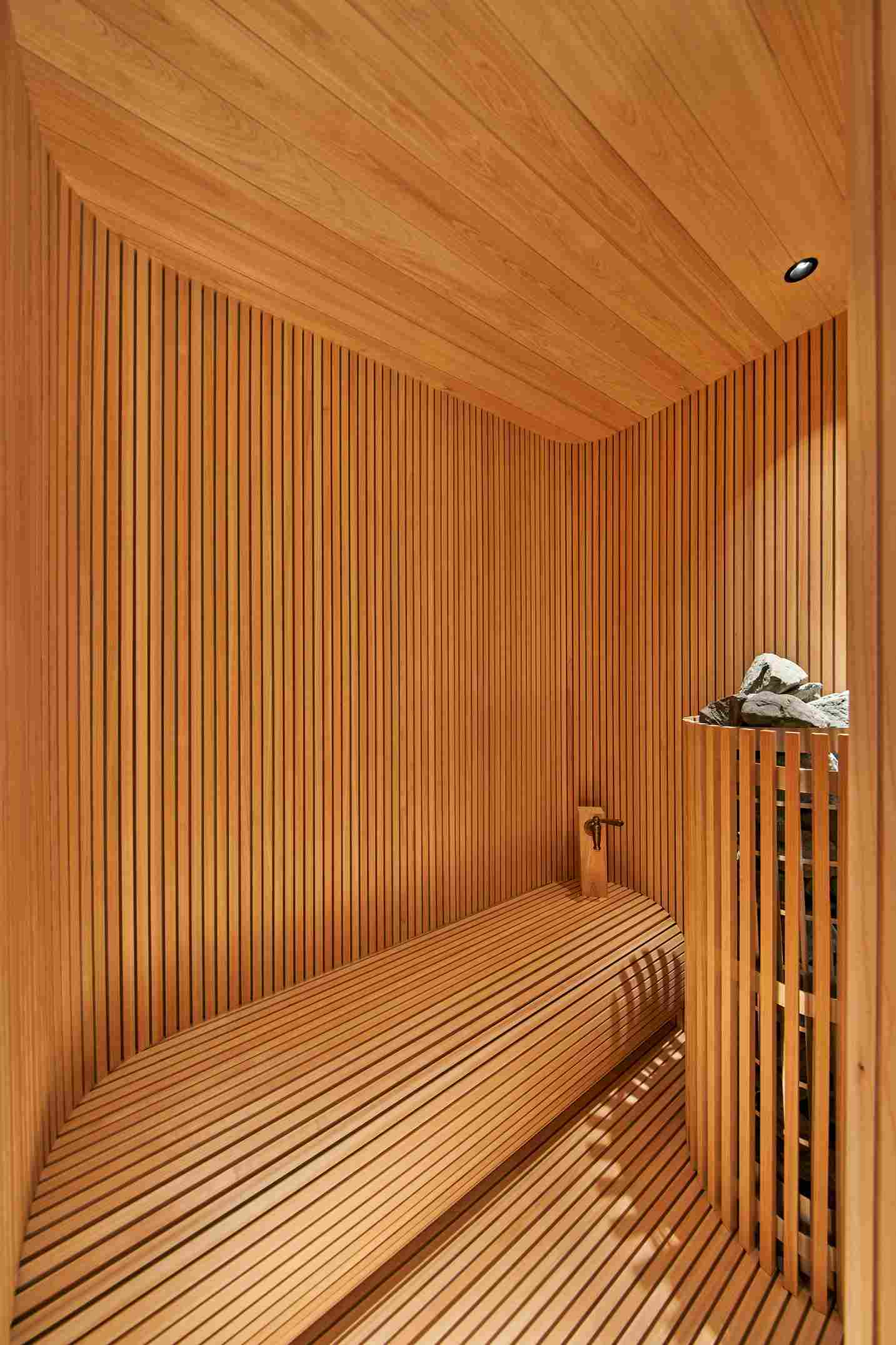
The bathroom areas include a sunken stone bath and a curved timber sauna, while the tearoom features traditional Japanese carpentry techniques and tatami flooring.
Project details
Type: Model house
Location: Tokyo, Japan
Structure: RC+Wooden
Client: Aqura Home Aq Prime Project
Completion: 2022
Construction period: 1 year and 4 months
Site area: 195.49sqm
Building area: 139.90sqm
Total floor area: 327.24sqm
Construction: Aqura Home Co & Ltd, Ko-gei Co Ltd JV
Kumiko woodworking: Eiichi Yokota
Sukiya tea room: Hirochika Sugimoto
Washi paper: Eriko Horiki
Plasterwork: Naoki Kusumi
Woodwork: Yoshihiro Wada
Kumihiro braids: Takashi Fukuda, Ryuta Fukuda
Urushi lacquer (Wajima): Haruo Ichimatsu, Satoshi Ichimatsu
Interior (FFE): Yoshimura Mineto of NOMURA Co, Ltd
Image credit: Cubo Design Architects