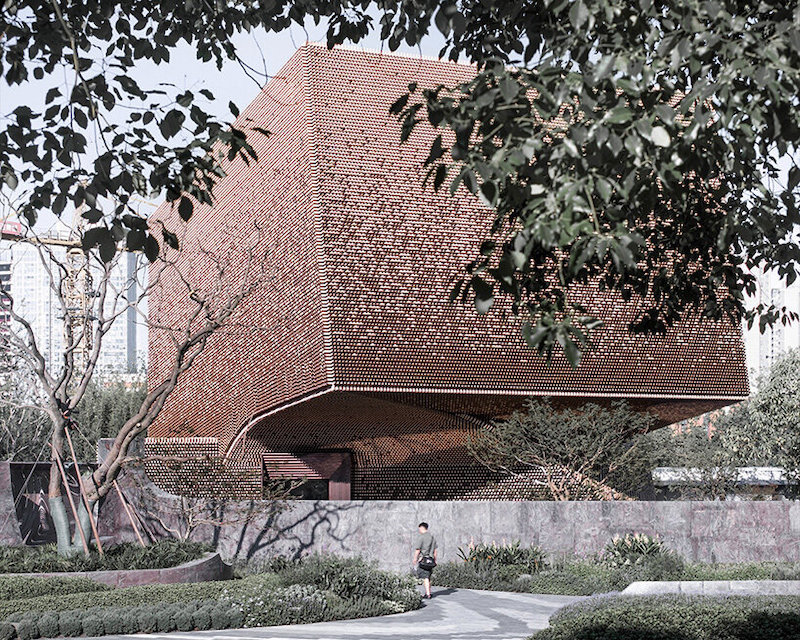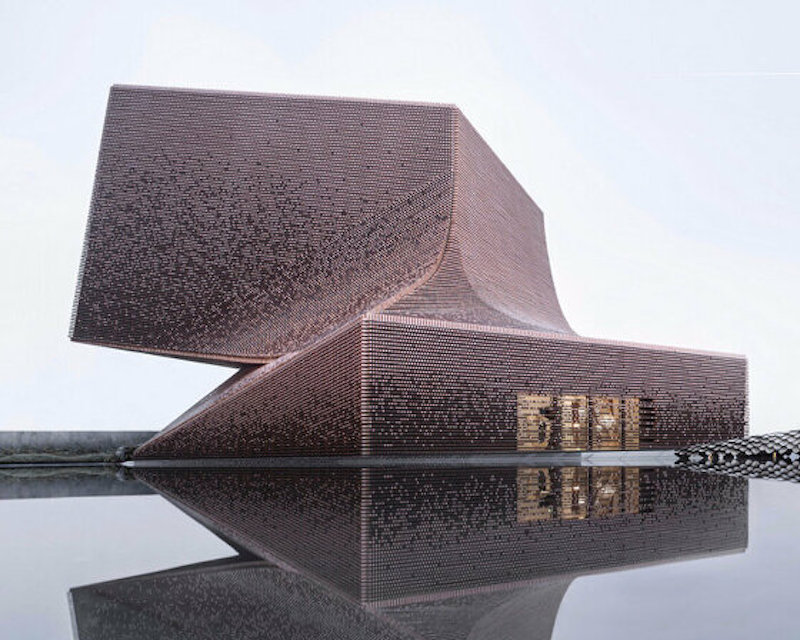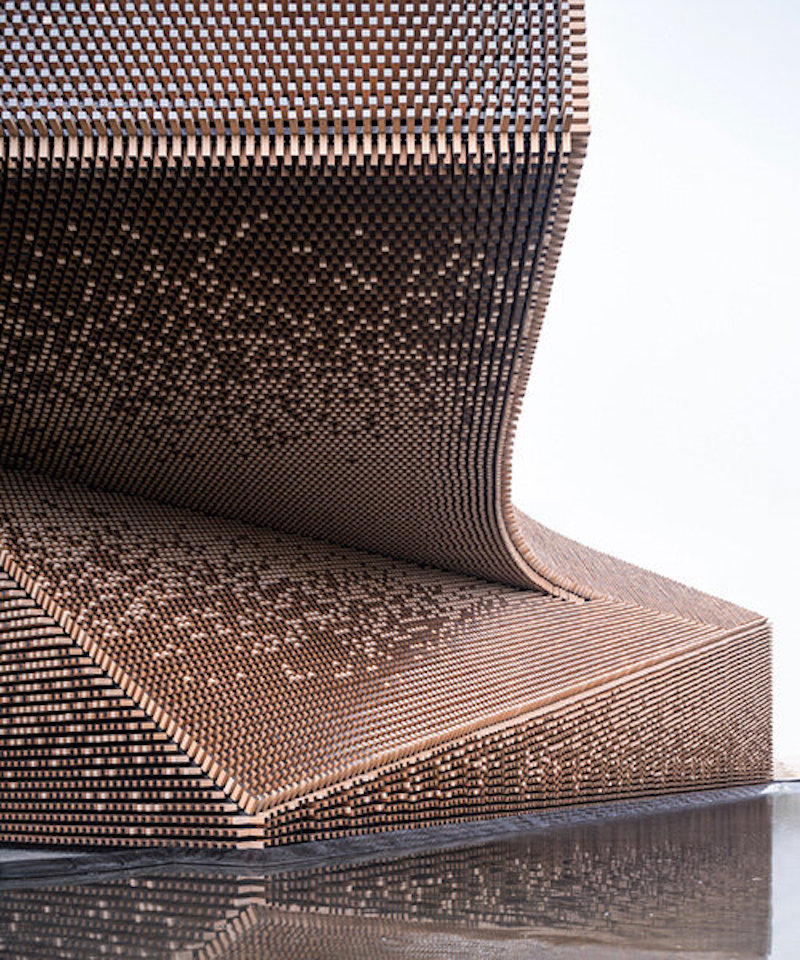
AZL Architects recently completed the Jinling Art Museum for Nanjing Jiangnan Jiuxu, commissioned by China Overseas Real Estate. The museum's standout feature is its ceramic tile facade, clad in 139,000 custom-made tiles that reflect Nanjing’s 3,100-year history and draw inspiration from the ancient city walls. This intricate design, combining glazed and unglazed tiles, adds depth and makes the museum a significant cultural landmark that honors the city’s heritage while embracing modern design. Read more on SURFACES REPORTER (SR):
 The project faced the challenge of blending Nanjing’s rich history with contemporary design, guided by the theme 'Jinling Renaissance under the Wutong Tree.' Nanjing, historically known as Jinling, is one of China's oldest cities with a 7,000-year history. The museum honors this heritage while reflecting the city’s ongoing evolution.
The project faced the challenge of blending Nanjing’s rich history with contemporary design, guided by the theme 'Jinling Renaissance under the Wutong Tree.' Nanjing, historically known as Jinling, is one of China's oldest cities with a 7,000-year history. The museum honors this heritage while reflecting the city’s ongoing evolution.
Ceramic Tile Facade
AZL Architects designed the Jinling Art Museum with a ceramic tile facade, featuring two rotated blocks connected by twisting surfaces. The base aligns with nearby residential buildings, while the upper portion twists to parallel the road, symbolizing growth and vitality.
 The facade, clad in 139,000 custom-made ceramic tiles, reflects Nanjing's 3,100-year history, drawing inspiration from ancient city walls and a brick from the Eastern Jin Dynasty. The tiles, though uniform in size, vary in texture, adding depth to the design.
The facade, clad in 139,000 custom-made ceramic tiles, reflects Nanjing's 3,100-year history, drawing inspiration from ancient city walls and a brick from the Eastern Jin Dynasty. The tiles, though uniform in size, vary in texture, adding depth to the design.
Innovative Construction for Ceramic Tile Facade
The ceramic tile facade used two methods for securing tiles: a 'U-shaped slot through-bolt fixing' for the curved entrance and 'chemical anchor fixing' for other areas, blending traditional craftsmanship with modern technology.
 Special tools were used to drill precise holes for the complex design. A modular approach, with 1.2-meter units of ceramic bricks on a steel keel, simplified the construction, creating a seamless three-dimensional facade.
Special tools were used to drill precise holes for the complex design. A modular approach, with 1.2-meter units of ceramic bricks on a steel keel, simplified the construction, creating a seamless three-dimensional facade.