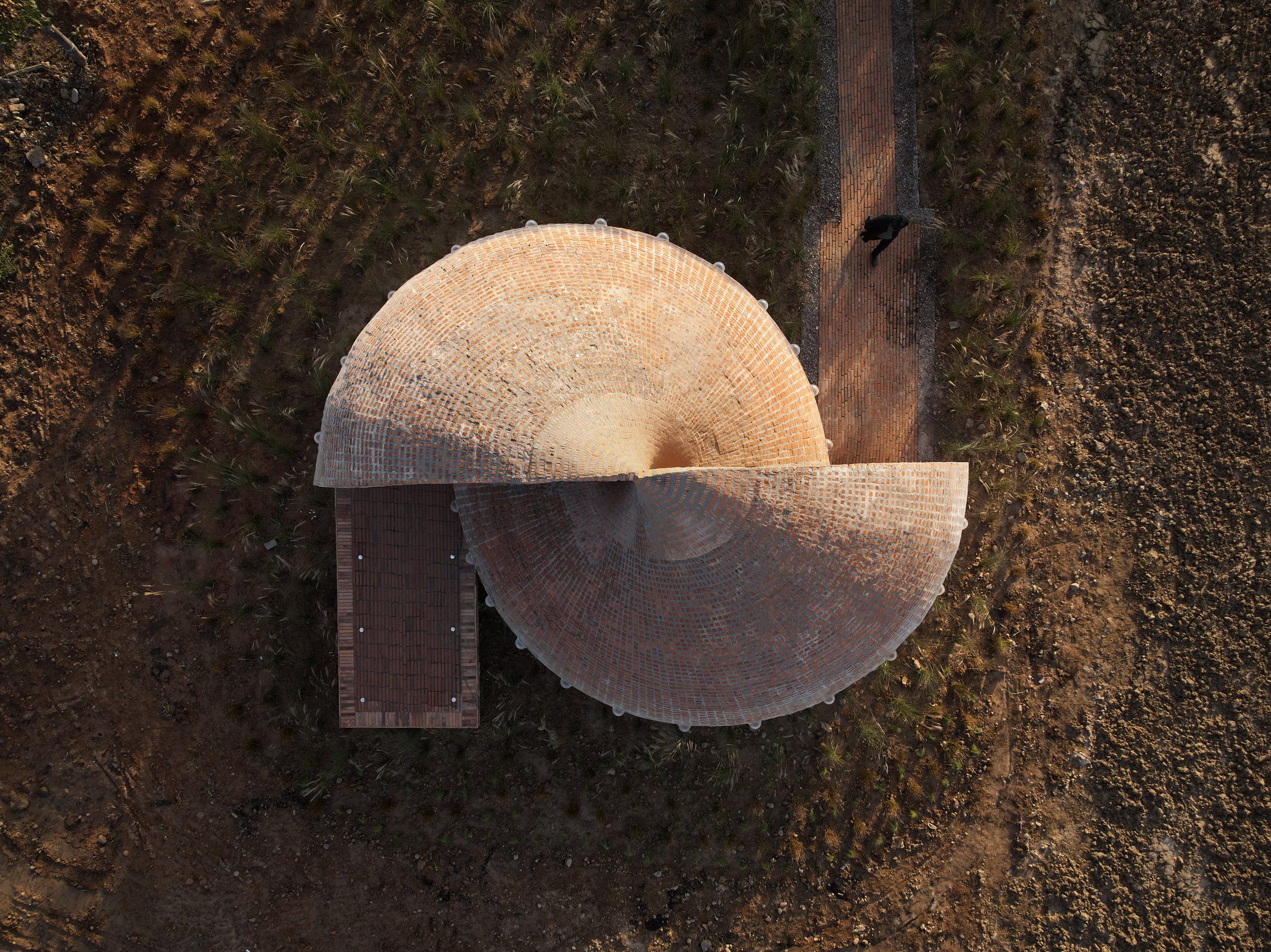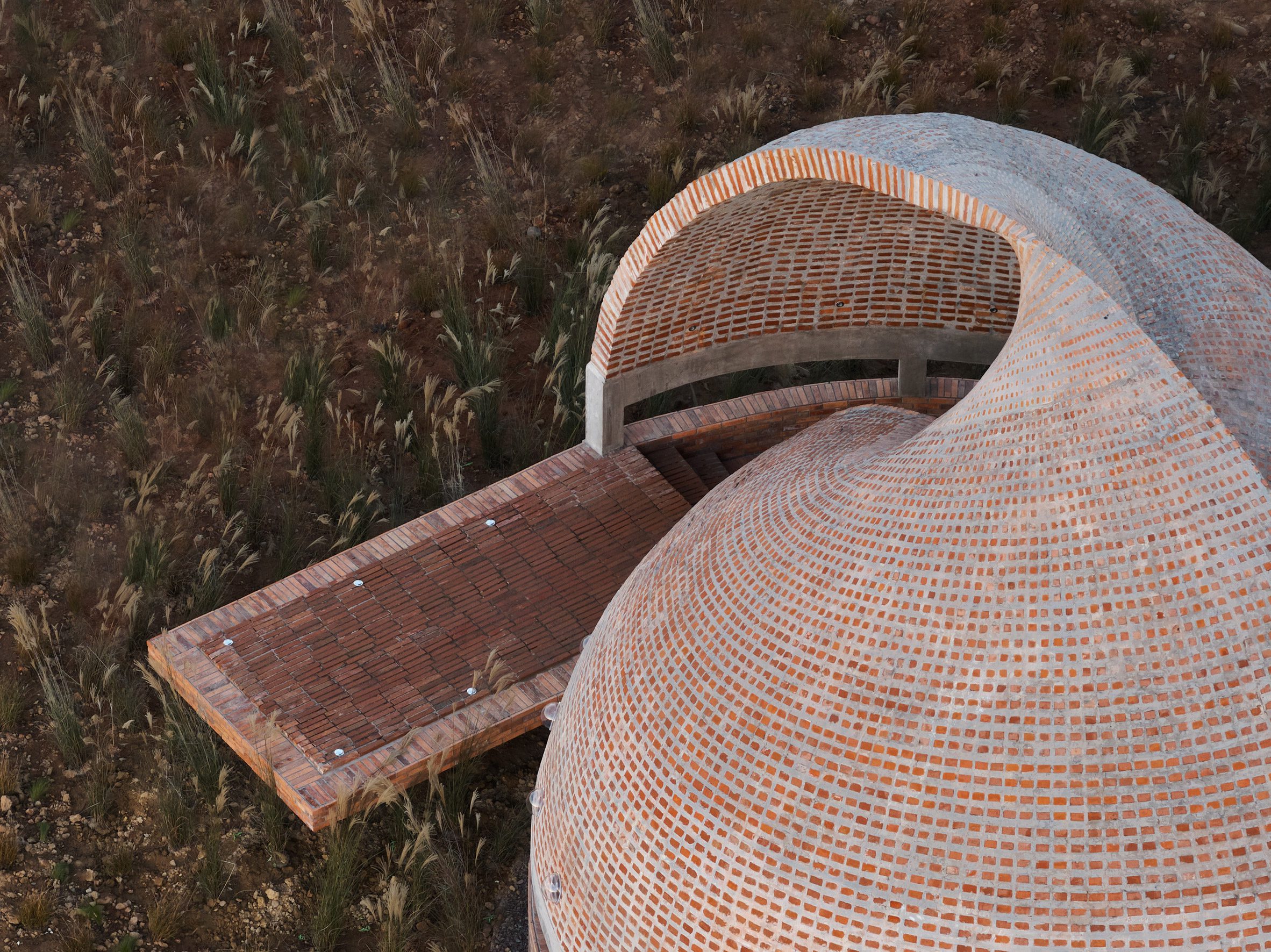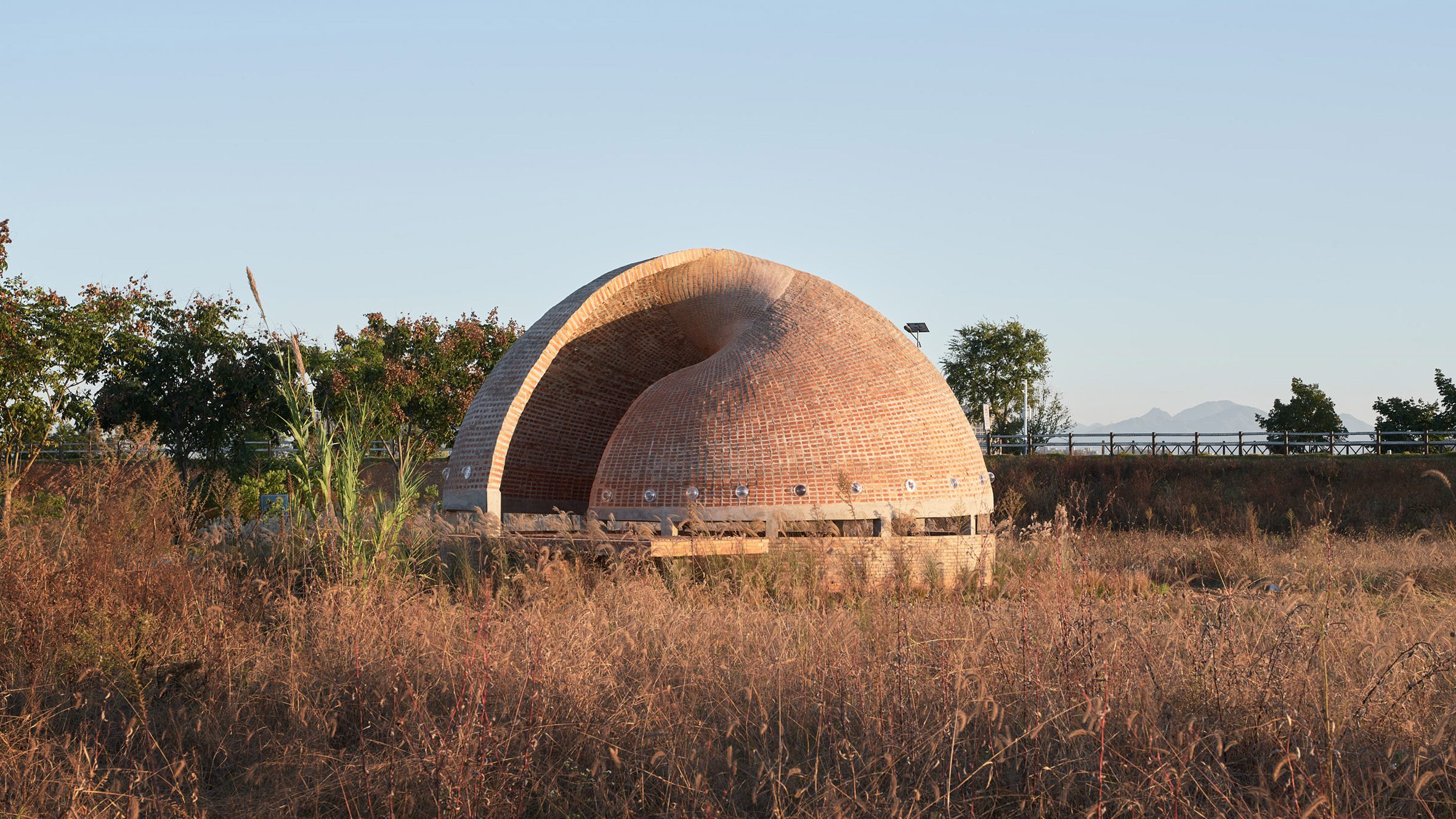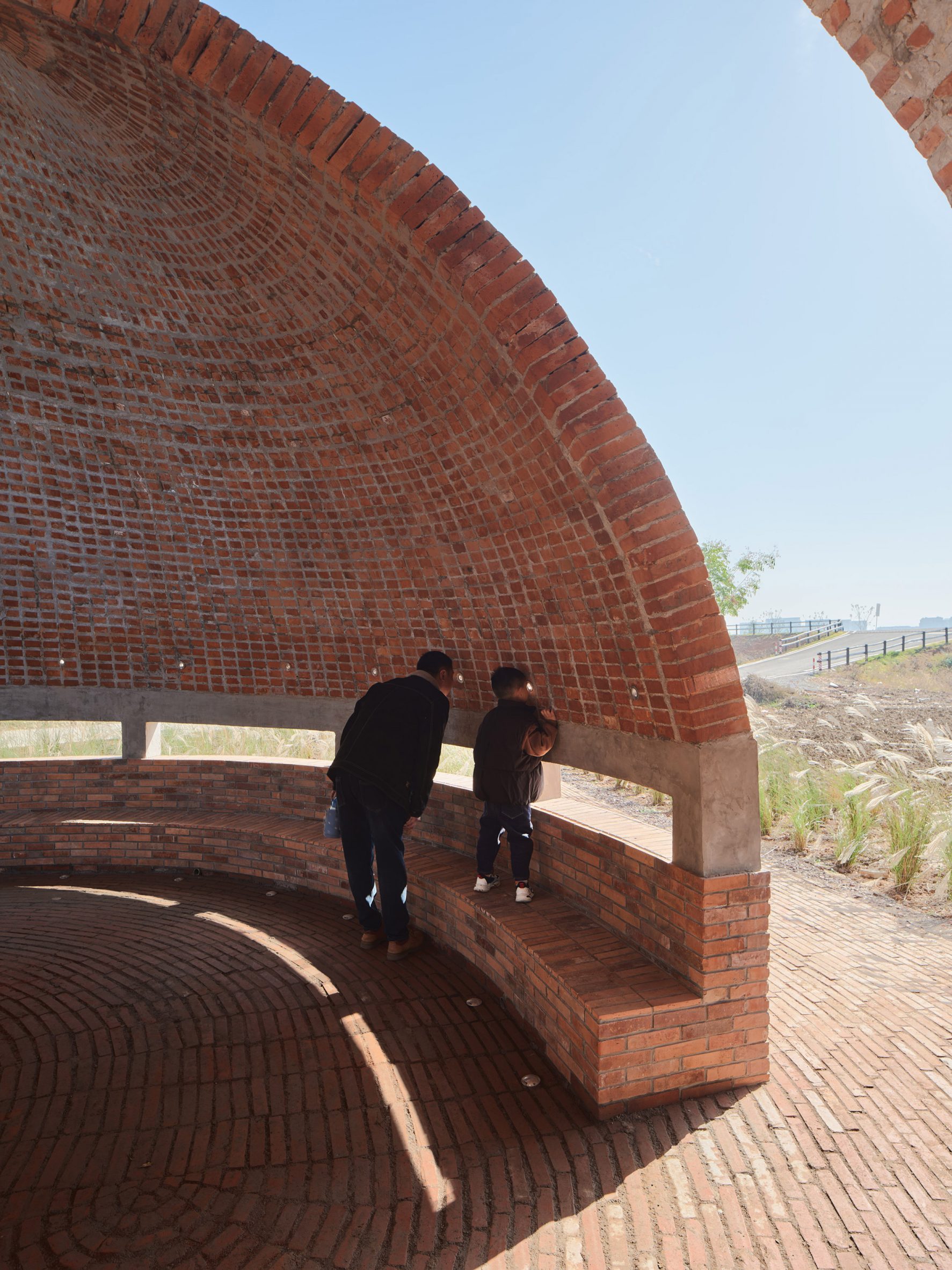
HCCH Studio has designed a shell-like brick pavilion, the Twisted Brick Shell Library, in Longyou County, China.The pavilion consists of two brick hemispheres connected by a twisting wall made of perforated steel plates and in-situ concrete. The concrete resembles mortar and mimics the typical brick buildings in the nearby town. Read more on SURFACES REPORTER (SR):
 Located on farmland near Quzhou, this pavilion draws inspiration from its agricultural surroundings. It serves as a multifunctional space for visitors to observe the landscape or read.
Located on farmland near Quzhou, this pavilion draws inspiration from its agricultural surroundings. It serves as a multifunctional space for visitors to observe the landscape or read.
Concept and Design
HCCH Studio founder Hao Chen described the Twisted Brick Shell Library as "an abstract, revolving space to embrace visitors like a spiritual shelter." The installation aims to raise awareness of reading and its surroundings. It offers a place to relax and read, reflecting its location between urban and rural areas.
 The structure is in a semi-rural area near a town where urbanization is encroaching on this idyllic space, said Chen. He added that they chose a semi-fabricated, semi-handmade construction method to reflect this reality.
The structure is in a semi-rural area near a town where urbanization is encroaching on this idyllic space, said Chen. He added that they chose a semi-fabricated, semi-handmade construction method to reflect this reality.
Materials, Features and Local Reaction
The pavilion features two brick hemispheres joined by a twisting wall of perforated steel plates and in-situ concrete. The concrete resembles mortar and mirrors the style of traditional brick buildings in the nearby town.
 Chen noted that locals find the design interesting because, while brick is a common material in rural China, the pavilion's shape is unusual. The geometry contrasts with the dense agricultural surroundings, but the brick material blends well with the local red soil.
Chen noted that locals find the design interesting because, while brick is a common material in rural China, the pavilion's shape is unusual. The geometry contrasts with the dense agricultural surroundings, but the brick material blends well with the local red soil.
 To the south, a paved brick path leads to the Twisted Brick Shell Library, mirrored by a short brick terrace to the north. Inside, 24 acrylic domes with "visual poetry" by Yoichiro Otani are designed to be read against the landscape.
To the south, a paved brick path leads to the Twisted Brick Shell Library, mirrored by a short brick terrace to the north. Inside, 24 acrylic domes with "visual poetry" by Yoichiro Otani are designed to be read against the landscape.
Below the domes, narrow concrete-framed openings offer views of the landscape, and a brick bench provides seating around half of the interior. The Twisted Brick Shell Library serves as a multipurpose space and has hosted reading workshops by artist Shaomin Shen.
Project Details
Architecture Firm: HCCH Studio
Location: Quzhou, China
Photo Credits: Qingyan Zhu, Fangfang Tian
Structural Consultant: AND Office, Zhun Zhang/AND Office