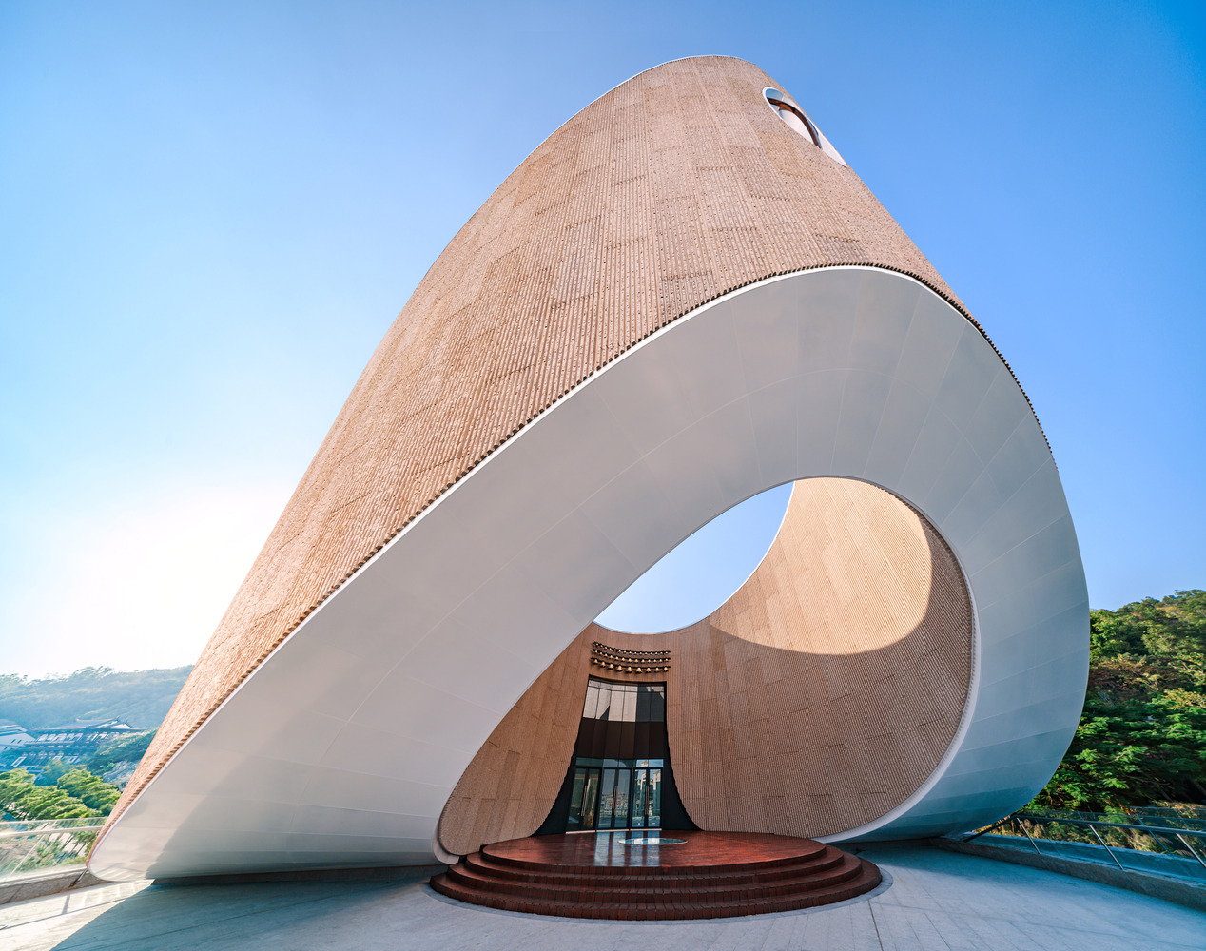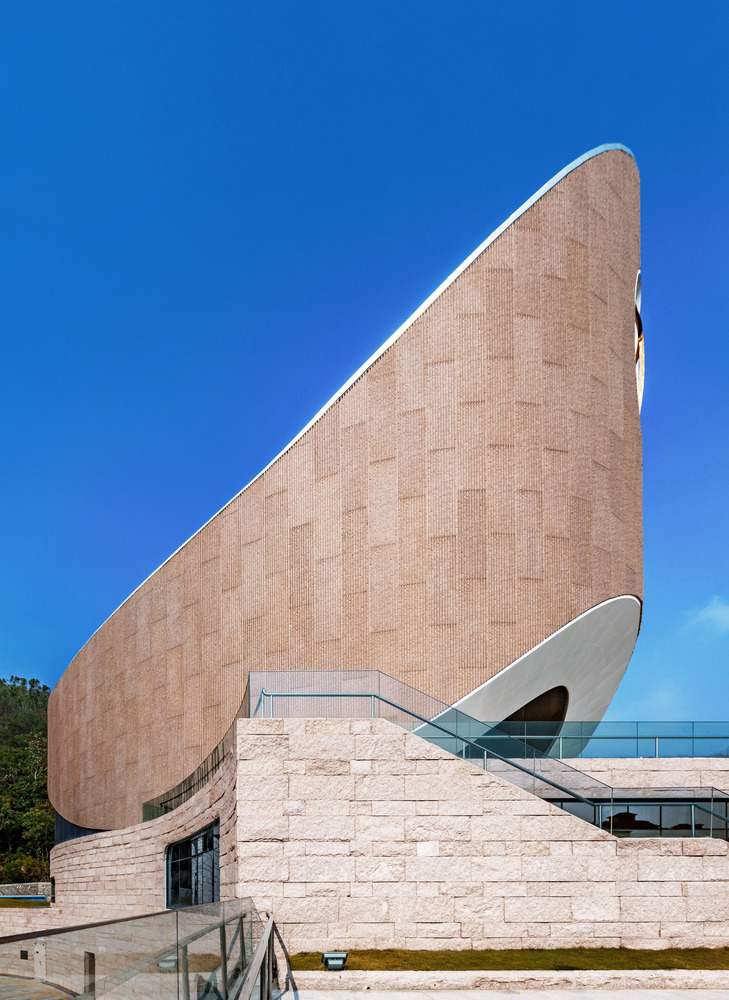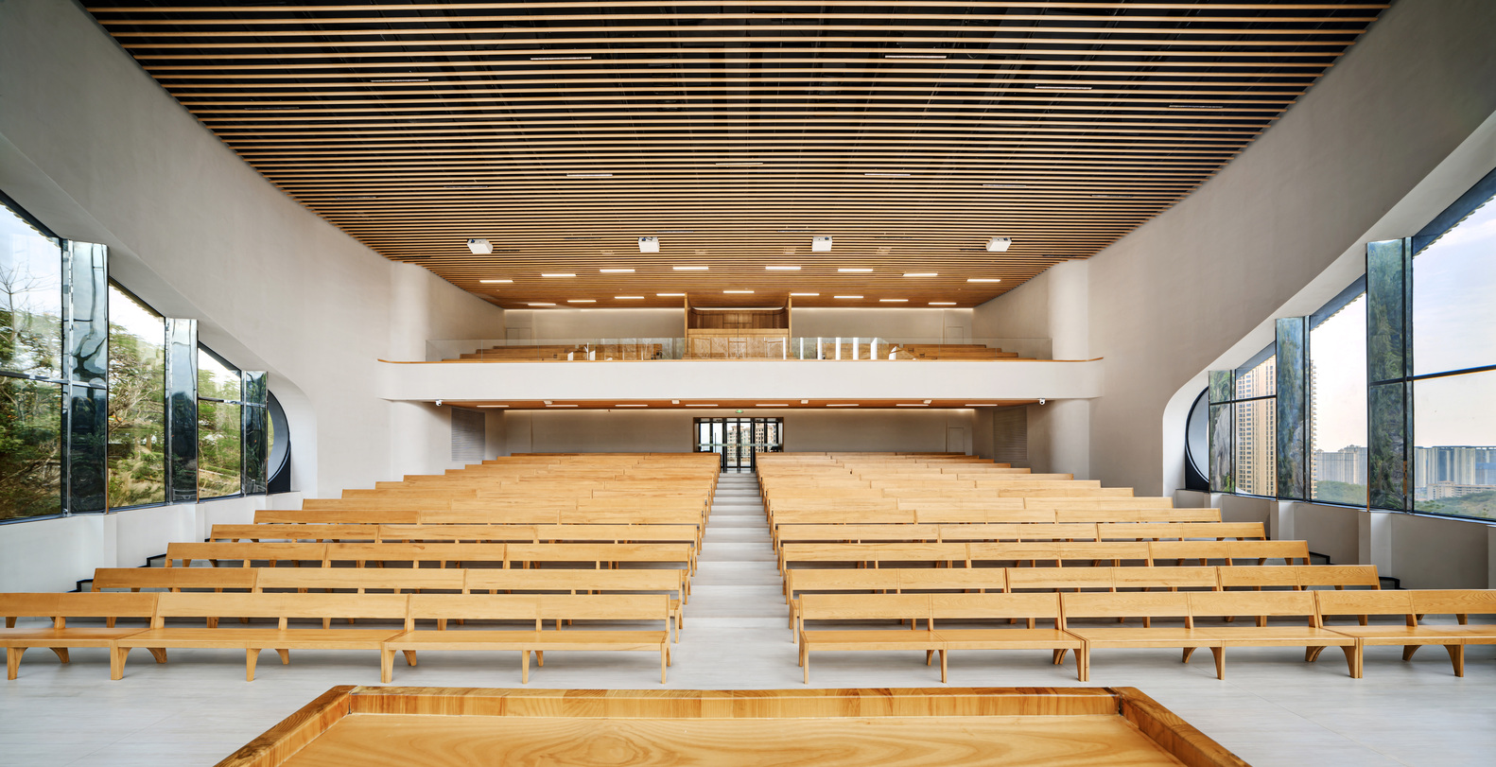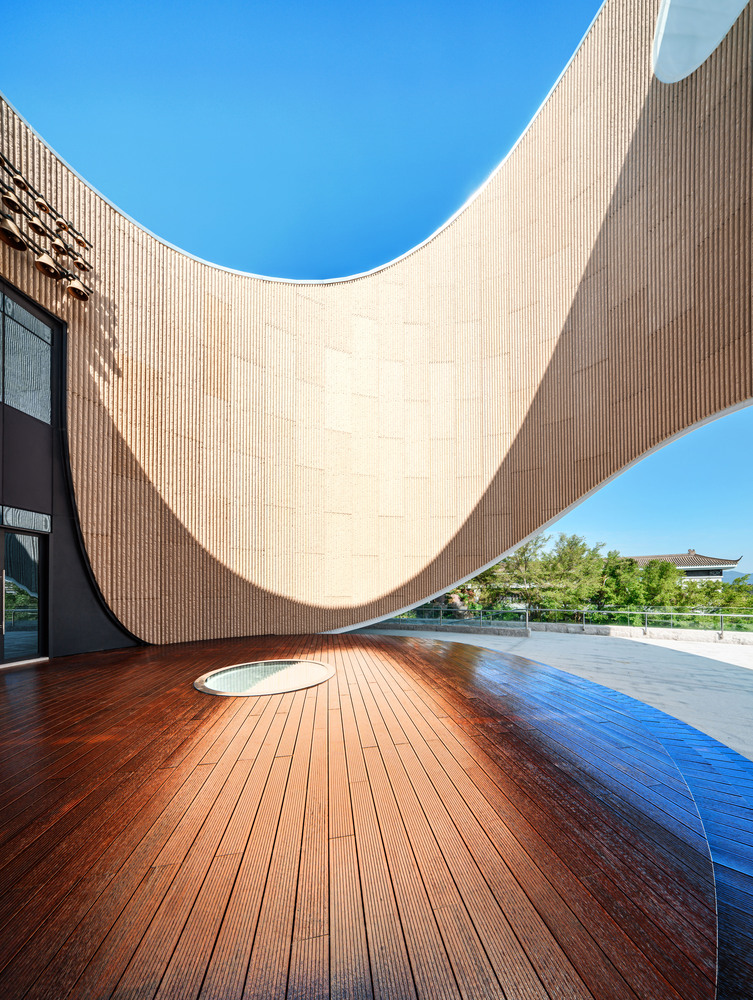
Inuce's Mountain Church of Julong, designed by Dirk U Moench, is situated near Quanzhou, China. Inspired by biblical archetypes, the church resembles an ark resting on a rock, located at a mountain's base amidst a forest with views of the town. Read more on SURFACES REPORTER (SR):
"The ark's symbolism of shelter and new beginnings, anchored on solid rock, guided our design," said the founder Moench. The church's architectural essence, including its iconic shape, color scheme, and elevated location, reflects this concept. Built on a sloping land, it rises in four terraces clad in granite, resembling rocky layers.
 Design Details
Design Details
The main hall of the Mountain Church of Julong, accommodating 1,000 worshipers, crowns the site, resembling an abstracted ark atop rocky terraces. Its oval shape encircles the circular entrance atrium and is decorated with scored glass-reinforced concrete (GCR) panels. The building provides access to the public viewpoint and the entrance atrium due to its elevated front.
 Moench stressed that although the ark motif served as inspiration for their design, their aim was to create a sensory experience that appeals to the body as well as the soul.
Moench stressed that although the ark motif served as inspiration for their design, their aim was to create a sensory experience that appeals to the body as well as the soul.
 According to Moench, they included a contemplative atrium that welcomes guests before they enter the sanctuary and was modeled after a medieval atrium. They created a large room that was bathed in natural light, evoking the rising of the ark's stern and the sermon on the mount by Jesus.
According to Moench, they included a contemplative atrium that welcomes guests before they enter the sanctuary and was modeled after a medieval atrium. They created a large room that was bathed in natural light, evoking the rising of the ark's stern and the sermon on the mount by Jesus.
First Permanent Church
Mountain Church of Julong, the town's inaugural permanent church, replaces the congregation's former rented shop. Inuce aimed to establish a landmark and inclusive space by integrating a small library, study rooms, and conference facilities into its lower-level rooms.
 The main hall boasts a large window framing views of the surrounding forest. Moench emphasized the project's potential as a religious landmark at the mountain's base, yet stressed its role as more than just a place of worship, considering Julong's status as a newly developed city.
The main hall boasts a large window framing views of the surrounding forest. Moench emphasized the project's potential as a religious landmark at the mountain's base, yet stressed its role as more than just a place of worship, considering Julong's status as a newly developed city.
 The congregation's mission was to ensure community belonging and inclusivity. In the future, the church wants to be a pillar of Julong, encouraging social cohesiveness and acting as a meeting place where people of different faiths can come together to grow and learn.
The congregation's mission was to ensure community belonging and inclusivity. In the future, the church wants to be a pillar of Julong, encouraging social cohesiveness and acting as a meeting place where people of different faiths can come together to grow and learn.
Project Details
Project Name: Mountain Church of Julong
Location: Quanzhou, China
Architects: INUCE, led by Dr.-Ing. Dirk U. Moench
Area: 3000 m²
Completion Year: 2024
Photographs by: Shikai / INUCE