
Architecture studio WOHA has added a perforated-aluminium extension to a 1930s building to create 21 Carpenter, a hotel located near Singapore's Chinatown. Originally built in 1936, the refurbished structure once served as a hub for Chinese laborers to send letters and money home.
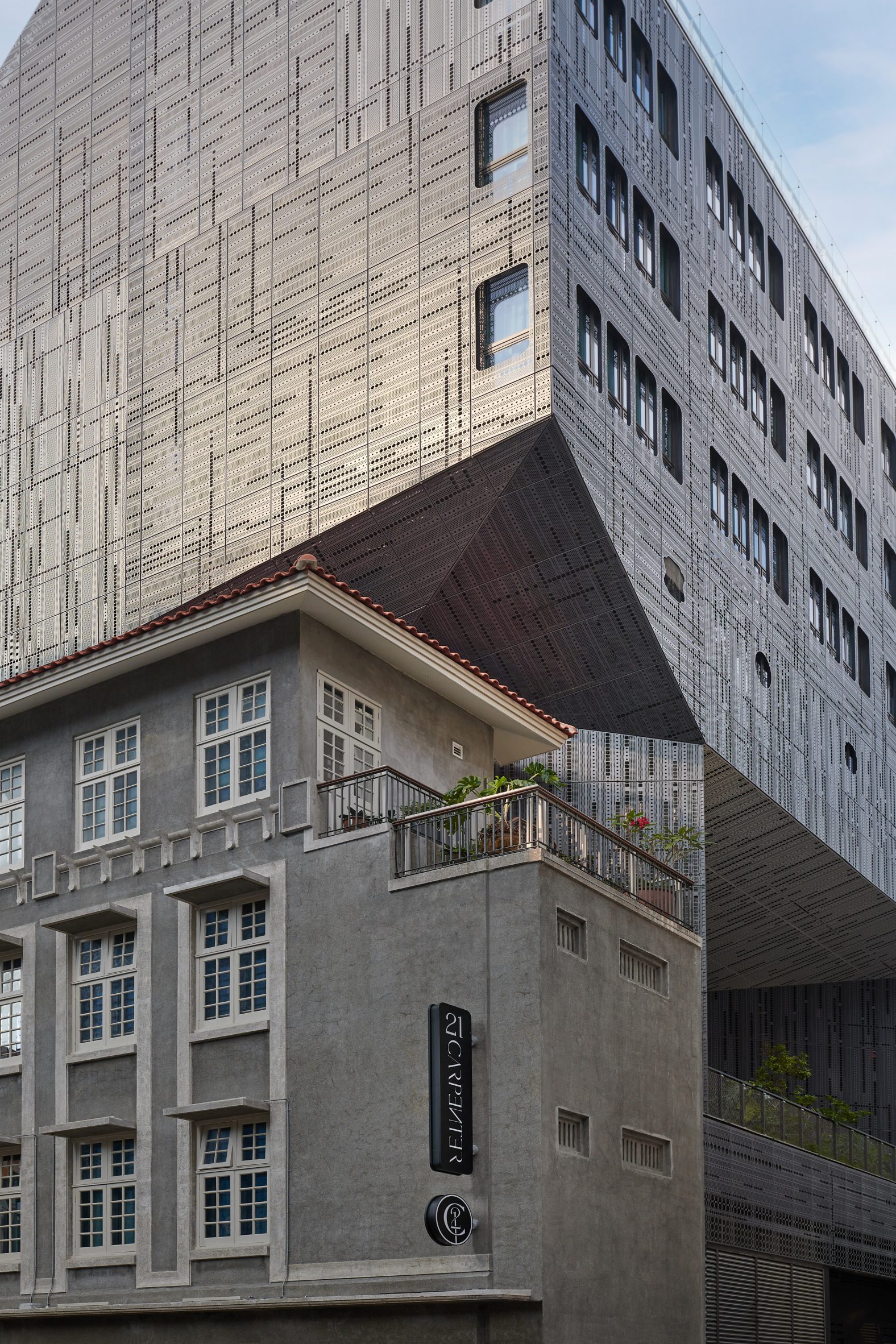 WOHA's public relations manager, Lin Bolt, explained that the building was one of Singapore's original remittance houses, where Chinese laborers sent money home. Many laborers were illiterate, so classically trained letter writers in Chinatown would write their messages for them. The extension features a perforated aluminium facade with phrases from laborers' letters in both Chinese and English, integrated into an abstract pattern of dots and squares, symbolizing different writing styles (dots for Latin script, squares for Chinese characters)
WOHA's public relations manager, Lin Bolt, explained that the building was one of Singapore's original remittance houses, where Chinese laborers sent money home. Many laborers were illiterate, so classically trained letter writers in Chinatown would write their messages for them. The extension features a perforated aluminium facade with phrases from laborers' letters in both Chinese and English, integrated into an abstract pattern of dots and squares, symbolizing different writing styles (dots for Latin script, squares for Chinese characters)
Honoring History in the Design
Chinese remittance houses allowed workers to send money and letters home. WOHA reflected this history when designing the 2,750-square-metre extension, now housing the 48-room 21 Carpenter hotel. Phrases from the laborers' letters, like "day and night when will we reunite," are featured on the aluminium facade.
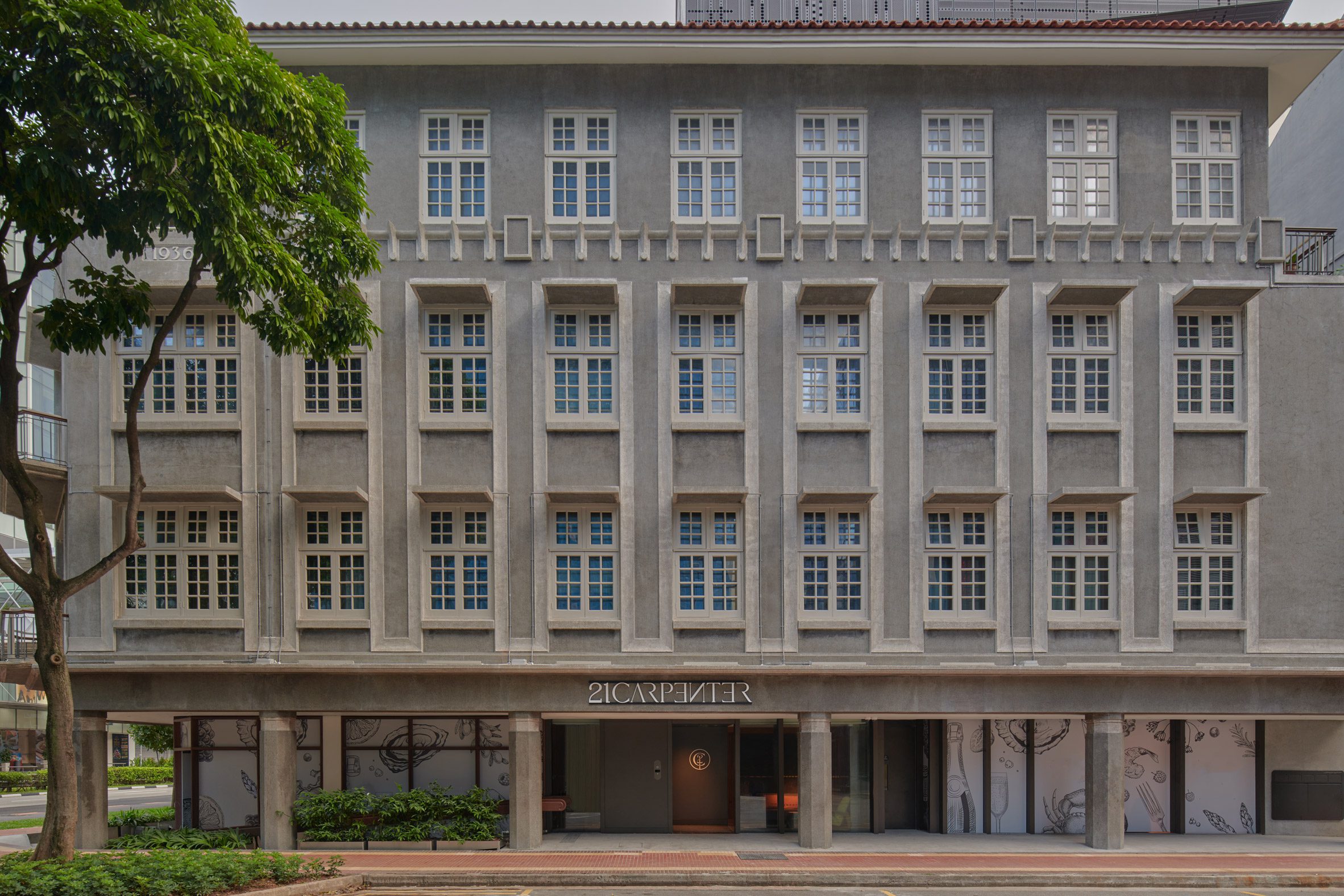 The phrases, written in both Chinese and English, are integrated into the facade's abstract pattern of dots and squares, symbolizing the different writing styles. The dots evoke Latin script, while the squares resemble Chinese characters, explained Lin Bolt.WOHA restored the original Shanghai-plaster facade and reused wood from the remittance house for the interiors. The four-storey building now houses the lobby, Kee's restaurant, and several guestrooms. "We were mindful of the history," said Lin Bolt.
The phrases, written in both Chinese and English, are integrated into the facade's abstract pattern of dots and squares, symbolizing the different writing styles. The dots evoke Latin script, while the squares resemble Chinese characters, explained Lin Bolt.WOHA restored the original Shanghai-plaster facade and reused wood from the remittance house for the interiors. The four-storey building now houses the lobby, Kee's restaurant, and several guestrooms. "We were mindful of the history," said Lin Bolt.
Preserving Original Materials
WOHA reused endangered chengal wood for floor paneling and some furniture in 21 Carpenter.
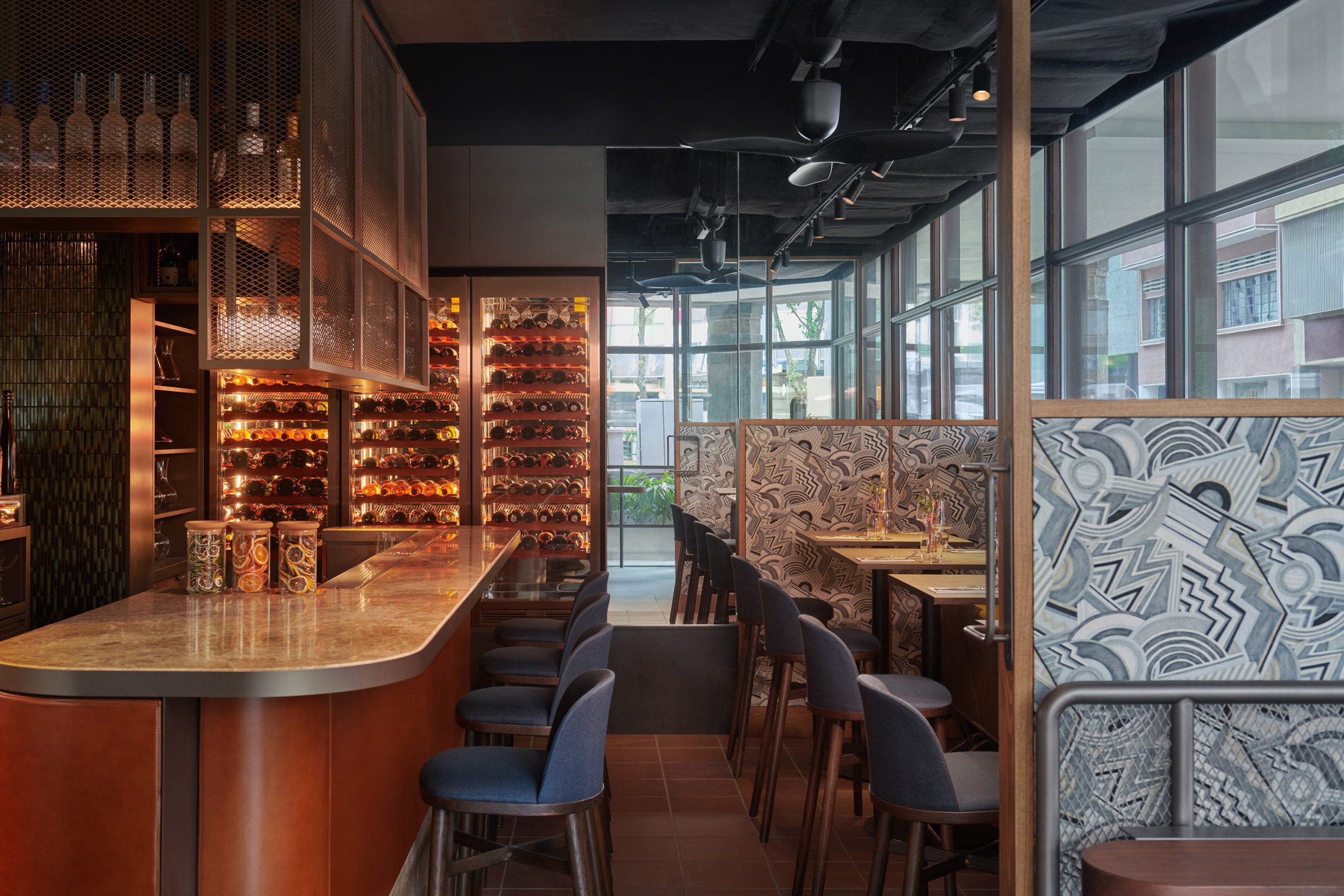 "The original floorboards were refinished and reinstalled," explained Lin Bolt, noting the intentionally imperfect look.
"The original floorboards were refinished and reinstalled," explained Lin Bolt, noting the intentionally imperfect look.
Flexible Design and Open Spaces
WOHA avoided built-in furniture due to the unique room shapes, opting for moveable pieces instead.
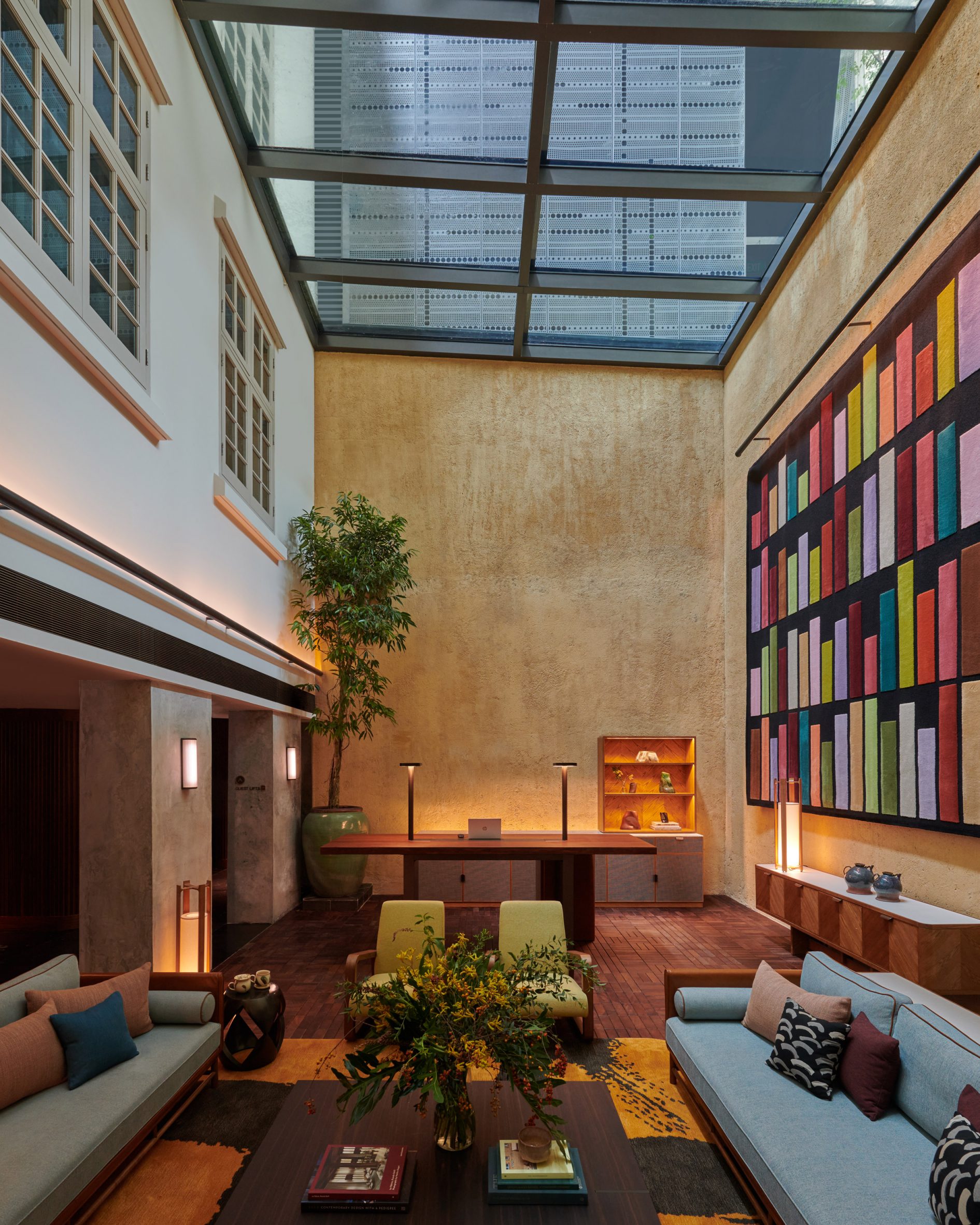 The studio also replaced an old concrete extension with a skylit, light-filled lobby, partly shaded by the new overhanging structure.
The studio also replaced an old concrete extension with a skylit, light-filled lobby, partly shaded by the new overhanging structure.
Eco-Friendly Cooling Solutions
WOHA's overhanging design reduces the need for air conditioning, with large fans in rooms and communal areas for cooling.
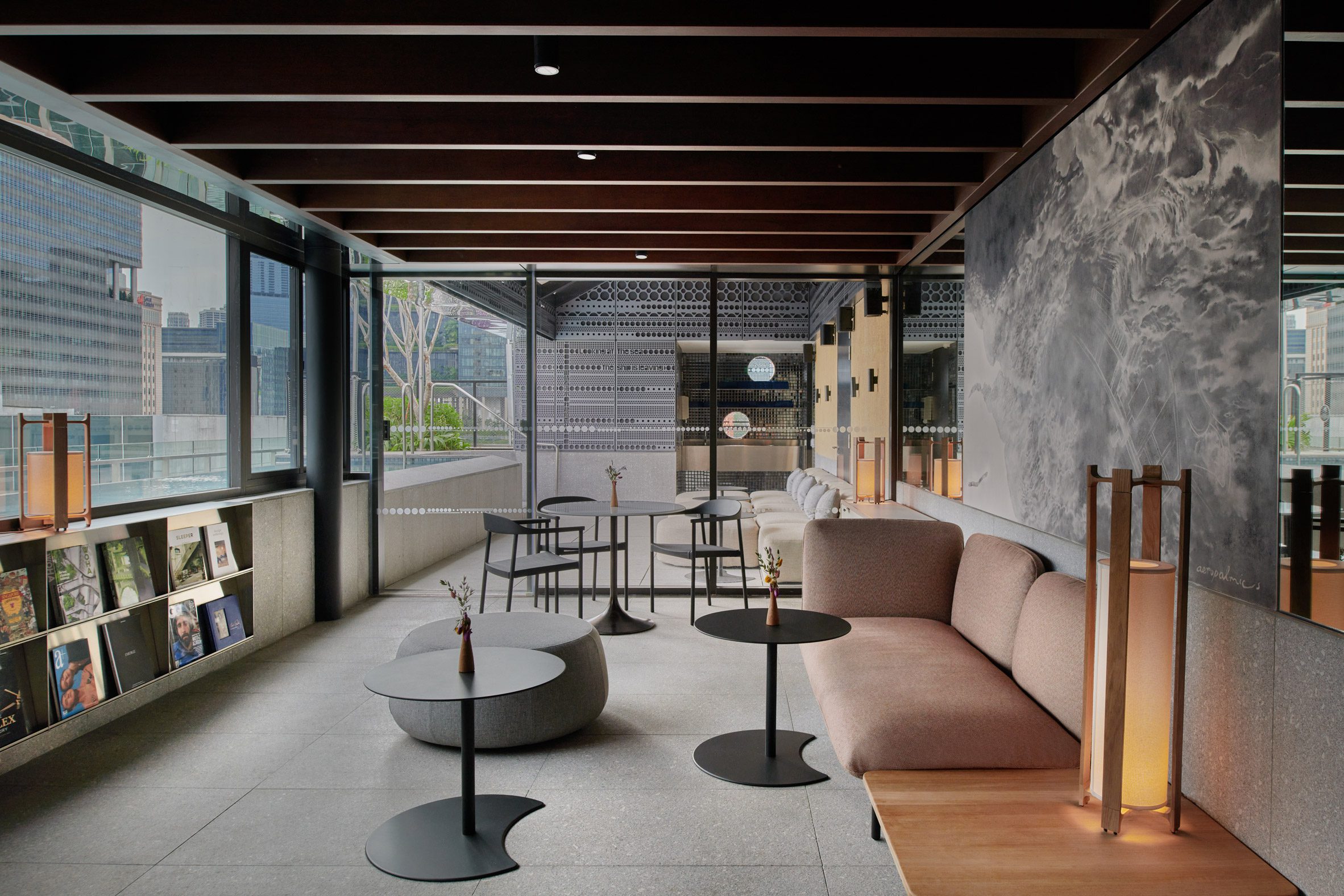 "We used spatial constraints to our advantage," said Lin Bolt, adding that WOHA creates semi-outdoor spaces to enjoy fresh air while staying shaded from the sun.
"We used spatial constraints to our advantage," said Lin Bolt, adding that WOHA creates semi-outdoor spaces to enjoy fresh air while staying shaded from the sun.
Green Spaces and Wildlife Connectivity
The extension houses guest rooms, a garden terrace, and a rooftop pool with views of Singapore.
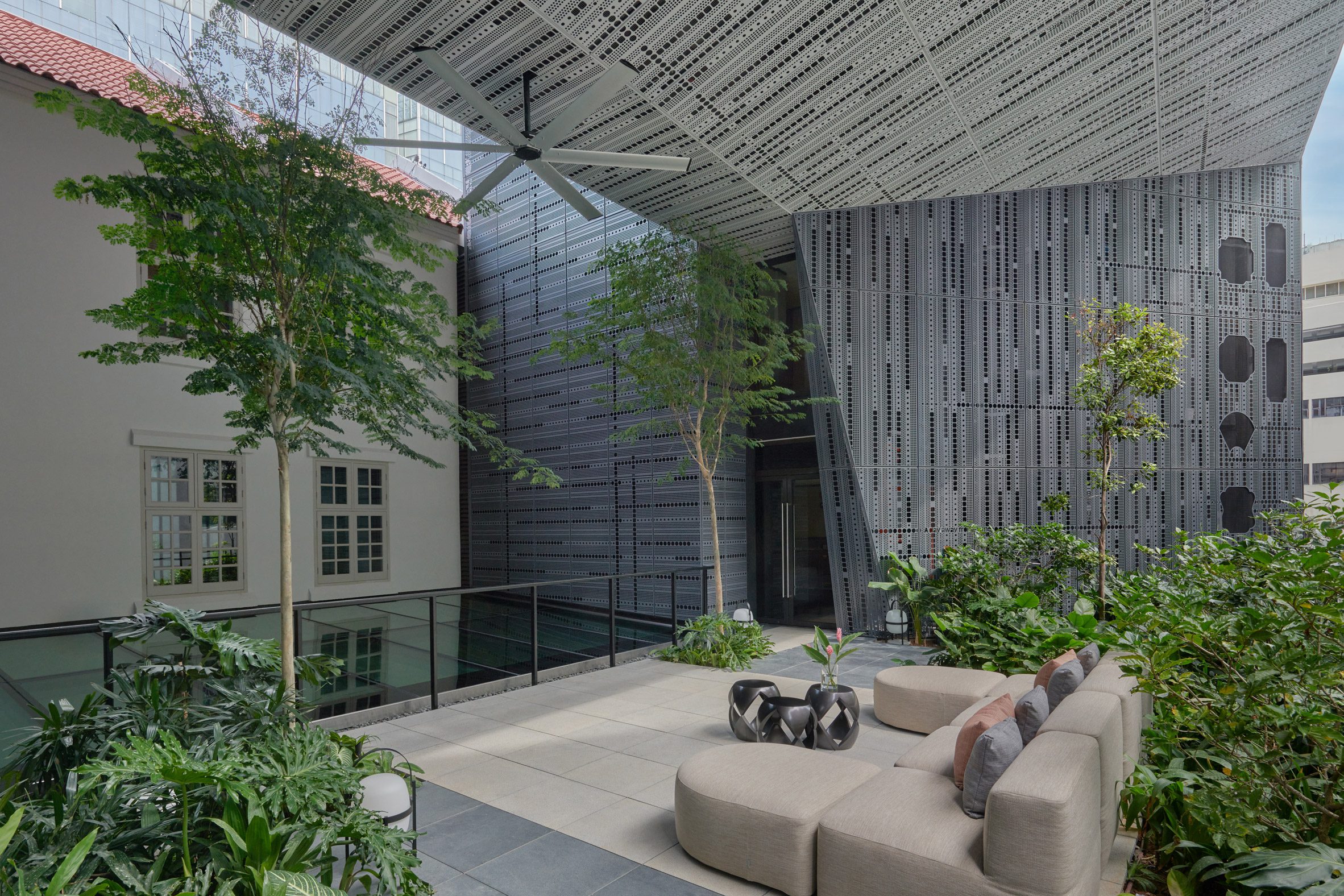 The terrace, planted with native trees and bushes, attracts insects and birds. Lin Bolt noted that animals now travel between WOHA's green projects, including Parkroyal on Pickering and their office rooftop garden.
The terrace, planted with native trees and bushes, attracts insects and birds. Lin Bolt noted that animals now travel between WOHA's green projects, including Parkroyal on Pickering and their office rooftop garden.
Balancing Heritage and Comfort
WOHA aimed to preserve the historic building while maximizing guest comfort at 21 Carpenter. Lin Bolt remarked that many hotels often create awkward, dark spaces by making extensive changes. Instead, WOHA focused on maintaining the original shophouse grid, prioritizing comfort and light over maximizing room numbers.