
Set against the peaceful backdrop of Ahmedabad’s outskirts and shaded by a canopy of Yellow Gulmohar trees, Terra Kota House stands as a thoughtful synthesis of contemporary architecture and traditional Indian sensibilities. Designed by architects Hitarth Majithiya and Netra Bafna of Terra Firma Architects, for themselves and their family, this 3,000 sqft residence is not just a home but a sanctuary of shared memories and architectural clarity. Know how this home is not only climate-responsive and sustainable but also emotionally rich with its warm interiors on SURFACES REPORTER (SR).
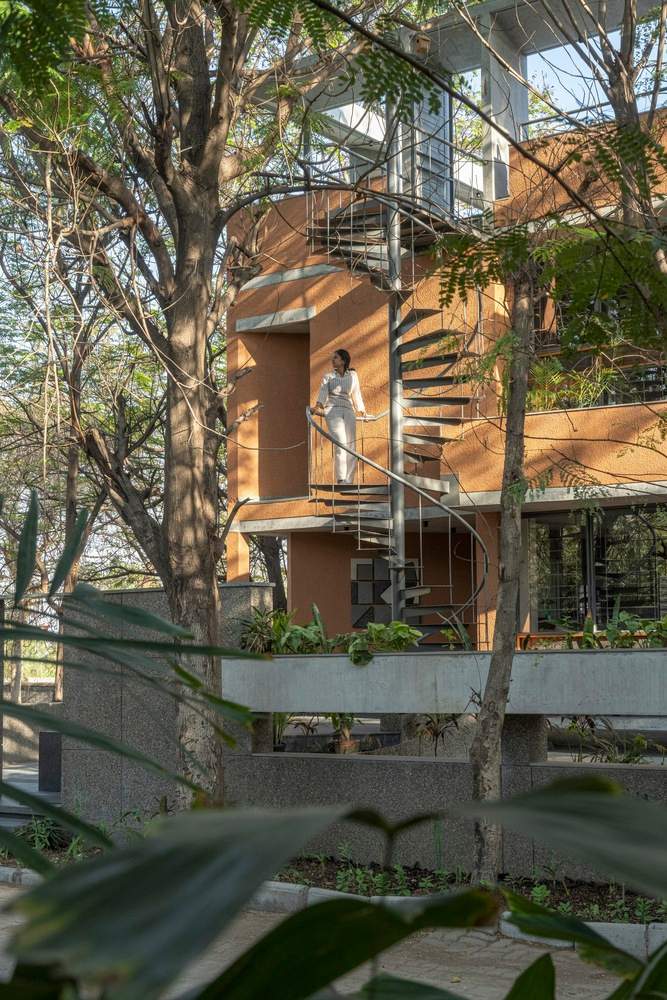 The design unfolds as a series of nine squares, carved into a cuboidal frame structure, where each space is carefully calibrated to engage with the outdoors.
The design unfolds as a series of nine squares, carved into a cuboidal frame structure, where each space is carefully calibrated to engage with the outdoors.
Nine Squares, One Story
The Terra Kota House had been conceived as a retreat for a family of four, with an intergenerational dynamic at its heart. While the parents wanted a calm space to embrace their retired life, the younger generation required zones that would support their professional journeys. The result is a finely balanced home, one that fosters family togetherness while honouring solitude and independence.
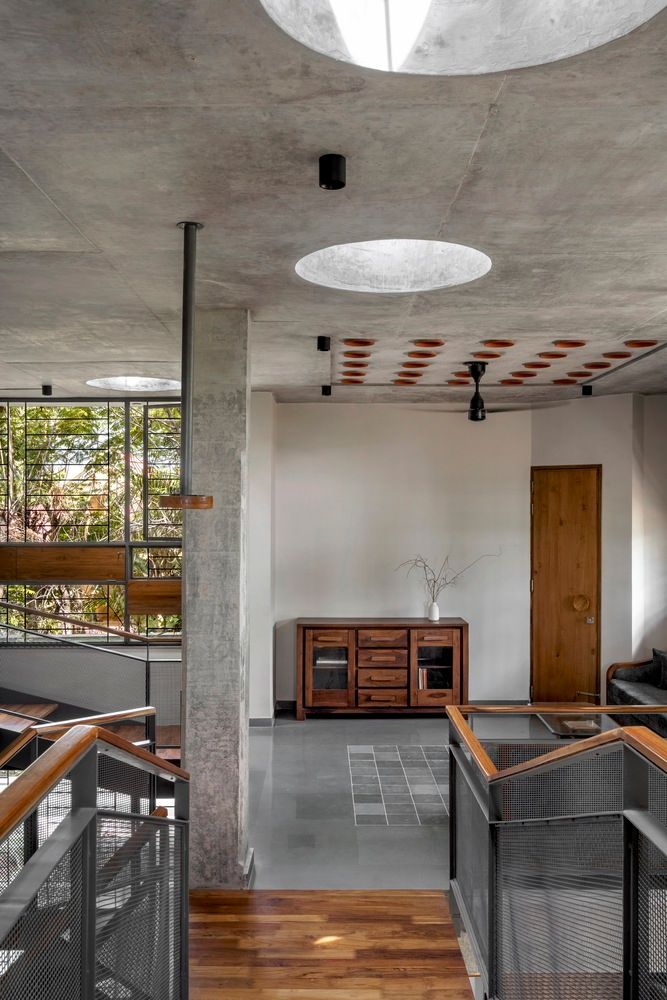
Thoughtfully placed skylights and openings, particularly on the north facade, welcome natural light while minimising heat gain.
The design unfolds as a series of nine squares, carved into a cuboidal frame structure, where each space is carefully calibrated to engage with the outdoors. While the overall mass remains rectilinear, the entry axis shifts diagonally, subtly contradicting the geometry and guiding the visitor into a central sunken seating area, which forms the emotional and social nucleus of the house. This double-height seating space binds the home both visually and socially. The staircase, crafted in mild steel and reclaimed wood, wraps around this core, transforming into a bridge between floors. Above, two bedrooms, one each for the parents and the younger couple, flank the west and south sides, overlooking the central space.
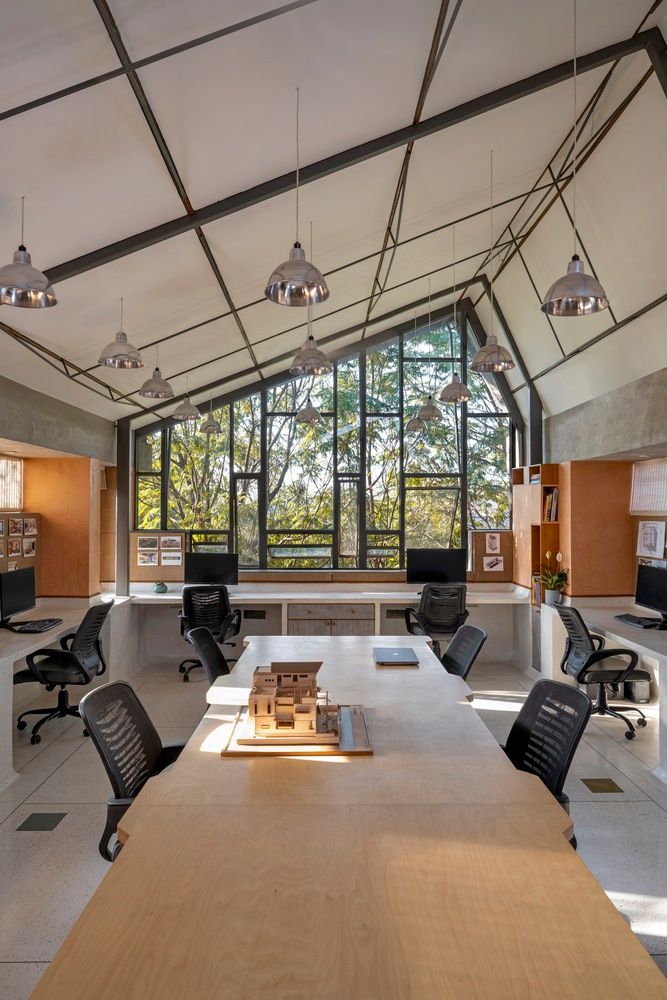
Above, a studio space crowns the house, where its placement over the bedrooms creates a shaded terrace that remains comfortable even during peak sun hours.
The orientation of spaces is a direct response to microclimatic conditions. Social areas such as the kitchen, living and dining rooms face north and east, benefiting from cooler daylight throughout the day. Private spaces like bedrooms, areas that stay undisturbed during warmer hours and support restful night use, are placed on the south and west. Above, a studio space crowns the house, where its placement over the bedrooms creates a shaded terrace that remains comfortable even during peak sun hours.
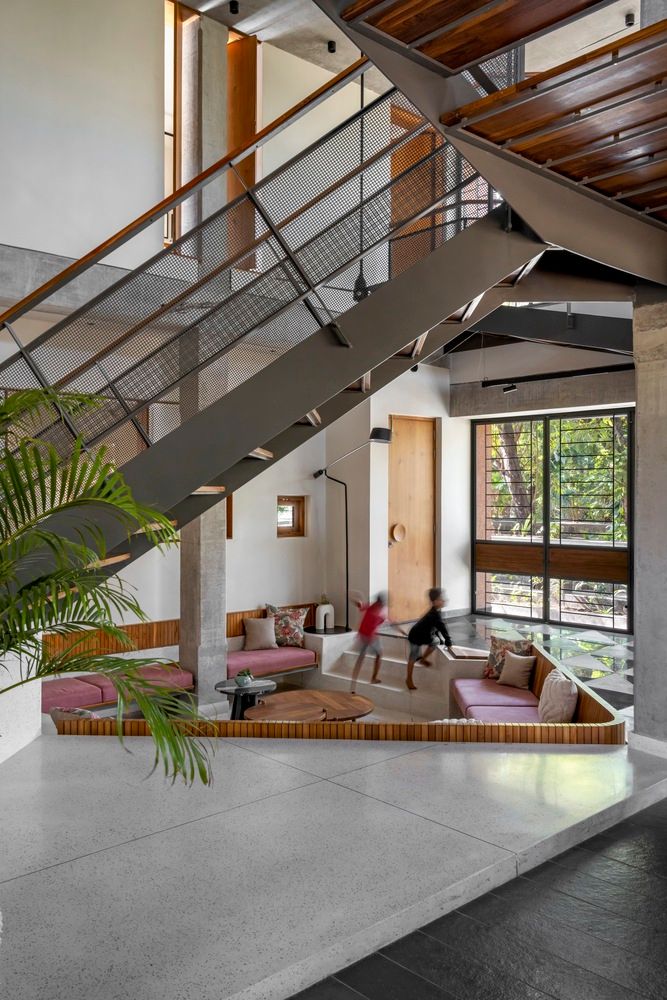
The staircase, crafted in mild steel and reclaimed wood, wraps around this core, transforming into a bridge between floors.
Crafted in Comfort
Material choices of the Terra Kota House emphasise sustainability and timelessness. Locally sourced Kota stone, terrazzo flooring, and custom wooden windows maintain thermal comfort while lending the home a tactile, grounded quality. The sunken seating area features a fluid terrazzo finish, contrasting with the richer, darker Kota stone and the textured surface of exposed concrete, thus creating a gentle dialogue between raw and refined.
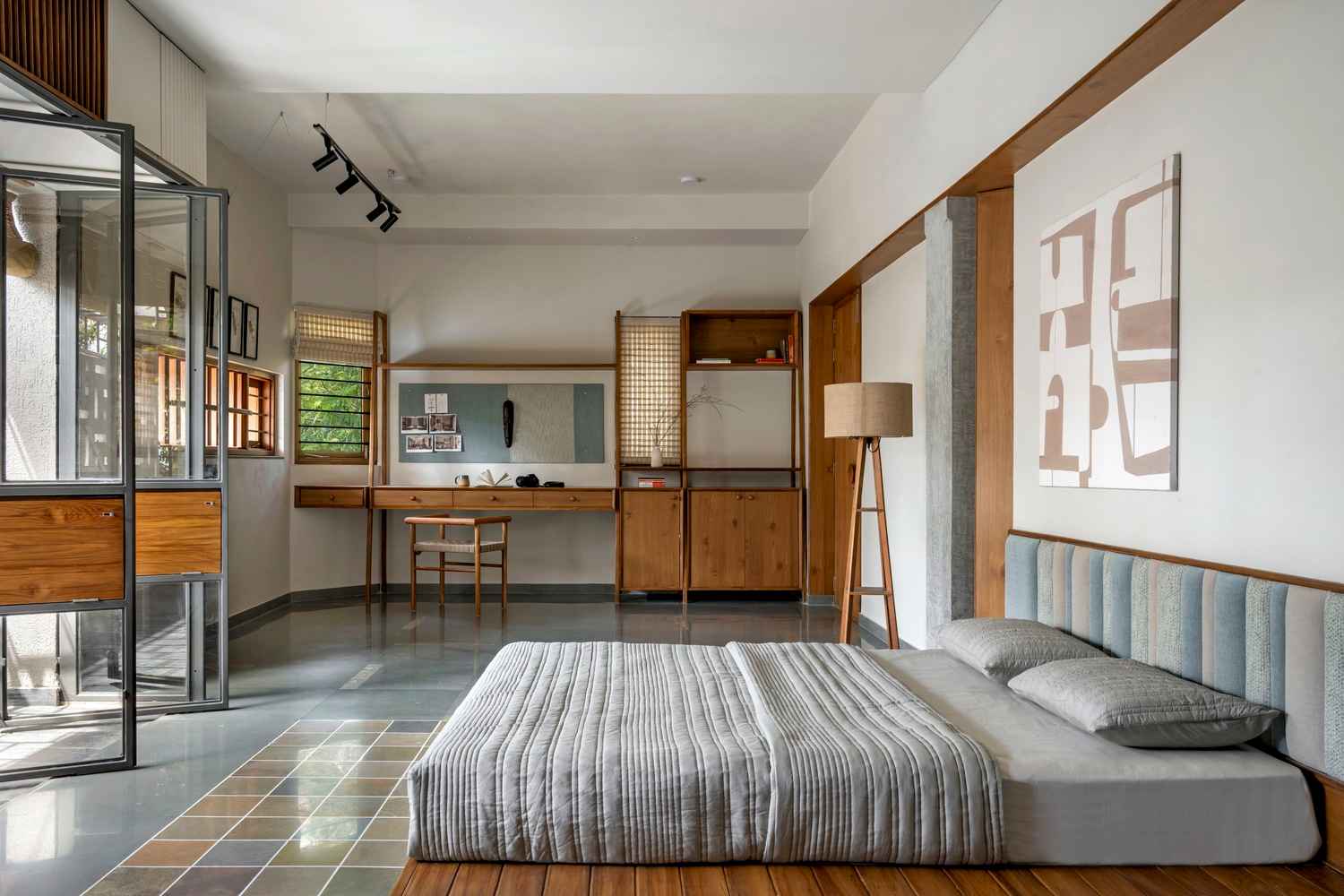
Locally sourced Kota stone, terrazzo flooring, and custom wooden windows maintain thermal comfort while lending the home a tactile, grounded quality.
Details are carefully layered across every space, right from the cantilevered concrete island in the open kitchen to the verandah that opens up to views of the garden. A dedicated guest bedroom, formal lounge and library add further layers of function and retreat within the home. Throughout, light and shadow animate the interiors. Thoughtfully placed skylights and openings, particularly on the north facade, welcome natural light while minimising heat gain. This strategic placement ensures that the home remains cool and bright, reducing reliance on artificial lighting or ventilation.
Similarly, in Thrissur, Kerala, this 5,000 sqft Nalukettu-style home blends traditional Kerala architecture with ancestral antiques, vibrant interiors and heritage art. Designed for three generations, it revives the Thachu Sasthra principles and features a central courtyard, repurposed vintage elements and a mural-rich puja room that celebrates deep-rooted cultural identity.
Image credit: MK Gandhi Studio