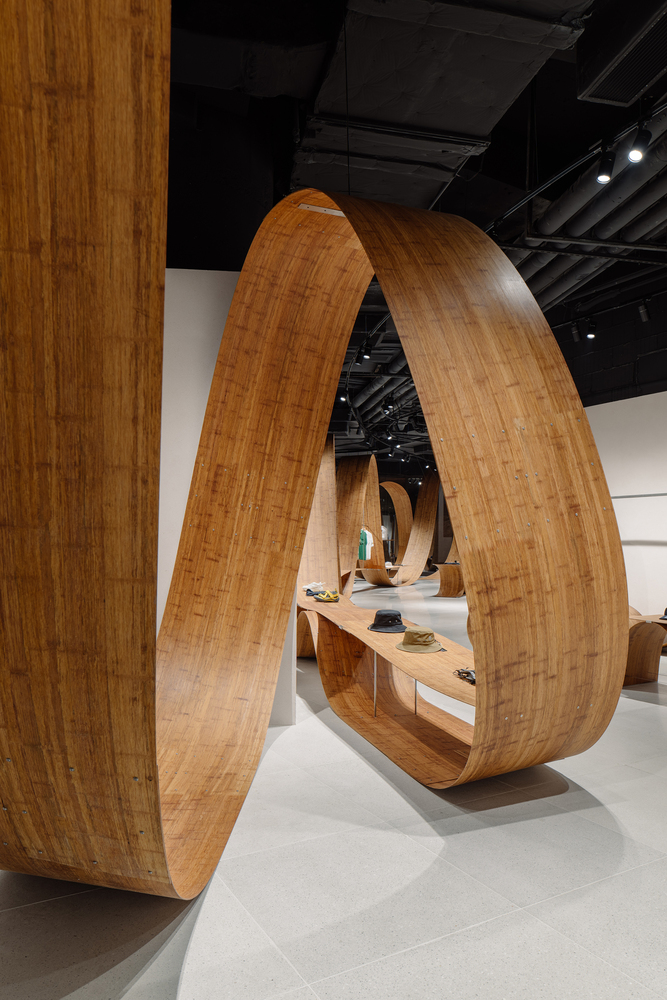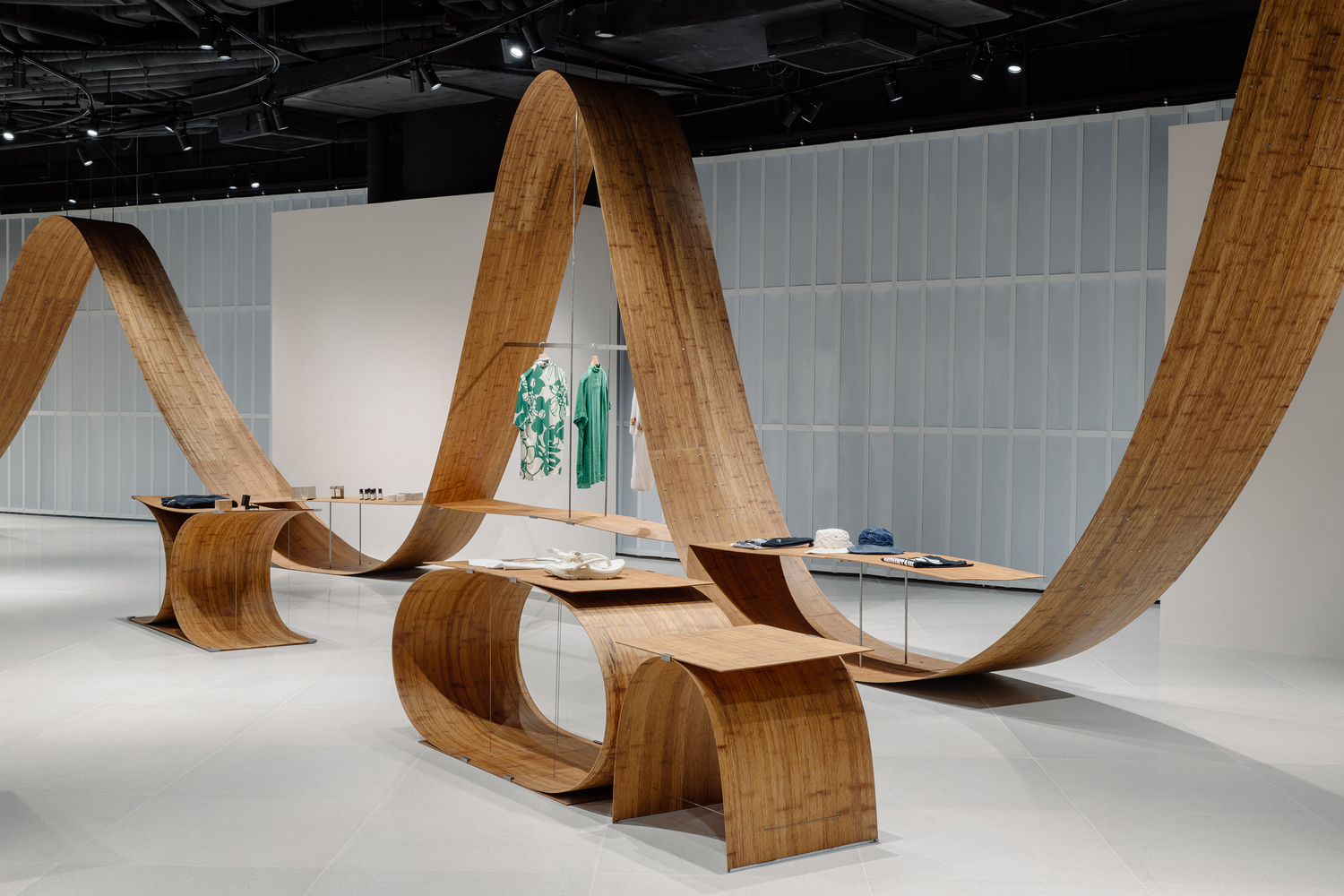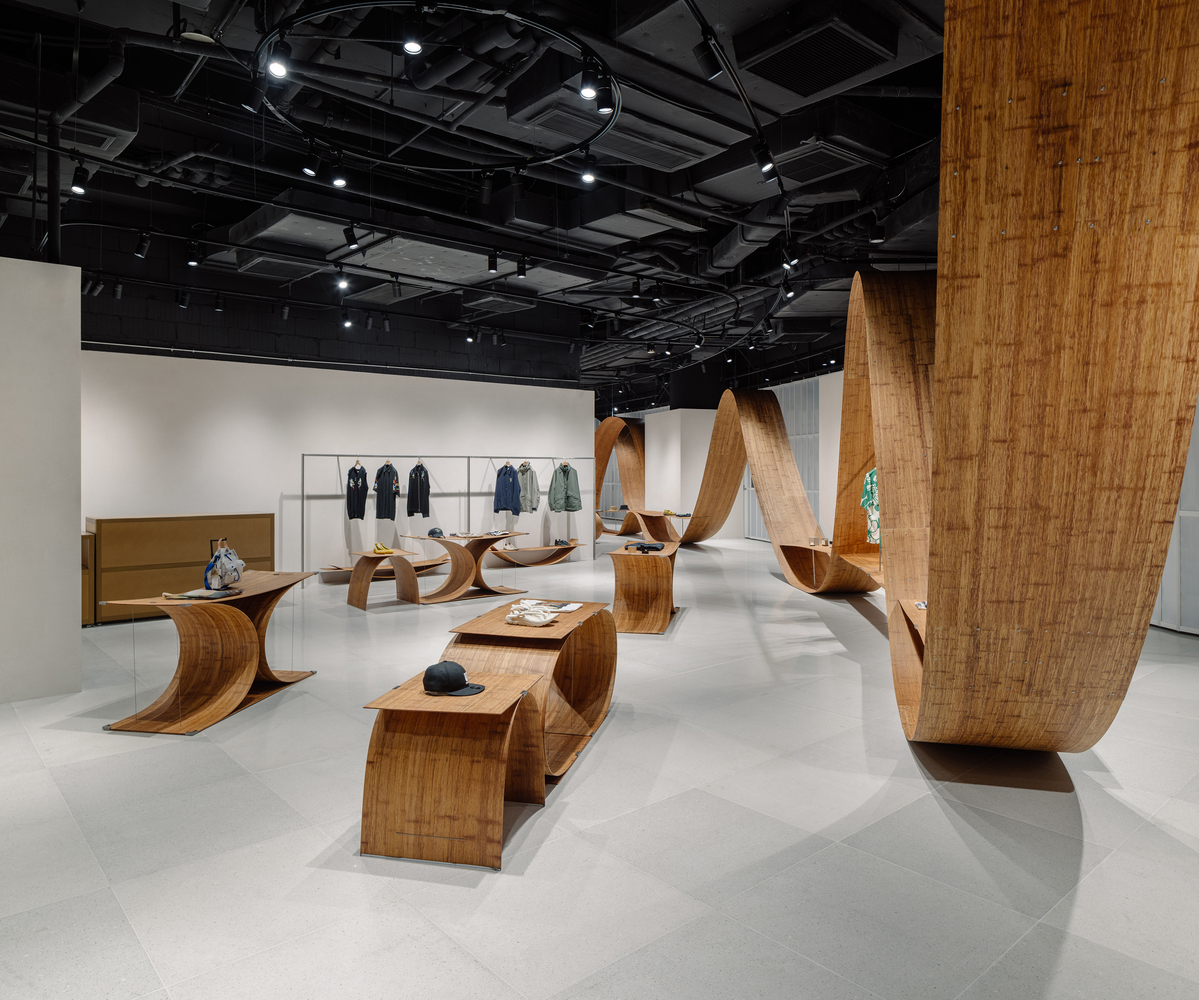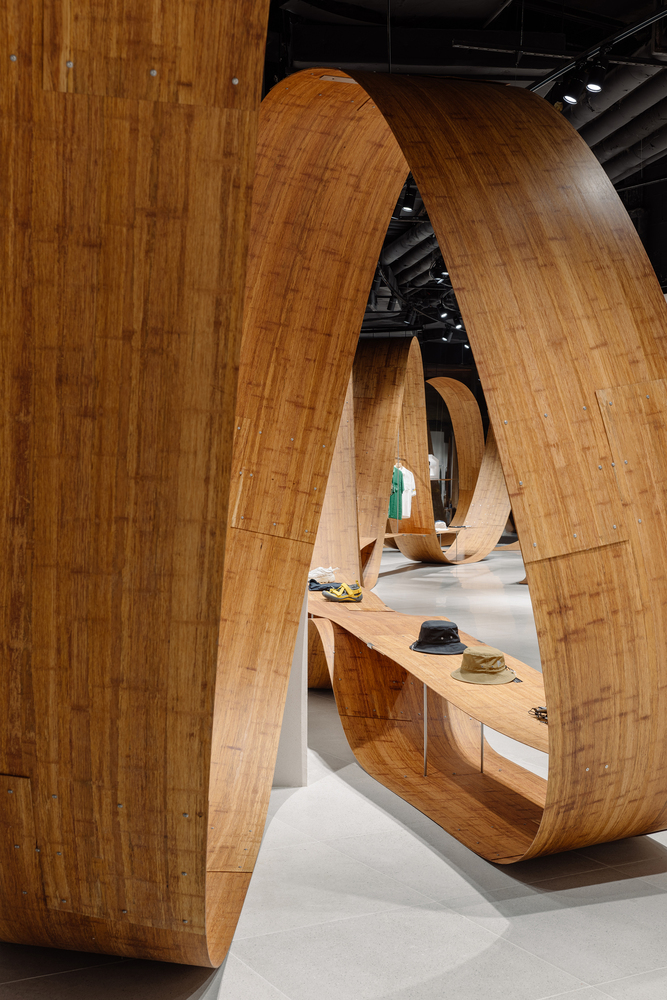
The Element pop-up store at HKRI Taikoo Hui, China by llLab. blends sustainability with material innovation, using bamboo to create a flowing, 3mm-thick structure that highlights its flexibility and resilience. As the third phase of llLab.'s bamboo research, the project pushes the boundaries of traditional bamboo use, offering a unique spatial experience. The standout feature is the creative use of bamboo, transforming it into a dynamic, fluid installation that reimagines its architectural potential. Read more on SURFACES REPORTER (SR) about the project:

Sustainable Bamboo Design
Aligned with Element's eco-friendly philosophy, this project uses bamboo to explore sustainable material practices. The Element Bloom pop-up and TURN TURN exhibition are interconnected, creating a flowing bamboo landscape.
 This marks the third phase of llLab.'s bamboo research.
This marks the third phase of llLab.'s bamboo research.
Phases of Bamboo Exploration
In the first phase, Bamboo Bamboo, a Canopy and Pavilion were built in Yangshuo, Guilin, using native bamboo and traditional craftsmanship. The second phase, Bamboo Clouds, in New York City, featured engineered bamboo, showcasing its versatility.
 In this third phase, the project pushes the boundaries of bamboo's properties, offering a fresh, innovative spatial experience.
In this third phase, the project pushes the boundaries of bamboo's properties, offering a fresh, innovative spatial experience.
Evolving Bamboo- From Tradition to Innovation
Bamboo, a key traditional building material in the East, has evolved from raw to engineered bamboo, expanding its use across various scales, like wood in construction and cladding. However, can we push bamboo's applications even further? Imagine viewing it from an insect's perspective—its fibers transforming into objects, structures, or even powder integrated into walls. This shift moves our understanding of bamboo from a large-scale material to a more intricate, tactile experience.

This bamboo experiment features a 3mm-thick, flowing bamboo landscape that captures bamboo’s essence—resilient, flexible, and gently swaying with impact.
Project Details
Architecture Firm: llLab.
Area: 270 m²
Year: 2024
Location: China
Photo Credits: Wen Studio
Engineering Collaborators: LuAnLu Partner Structure Consulting
Construction Contractors: Studio EMCC
Lighting Consultant: ELA Lighting