
Various Associates recently completed the Jinghope · Life Aesthetics Community in Sanya, China, transforming it into more than just a luxurious destination. With meticulous attention to both exterior and interior details, the architects captured the essence of the hotel, creating a unique blend of art, nature, and resort living. Thoughtful selections of natural materials, like travertine tiles, infuse authentic textures, imparting a distinctive cultural ambiance. SURFACES REPORTER (SR) explores the distinctive features that make this place truly exceptional.
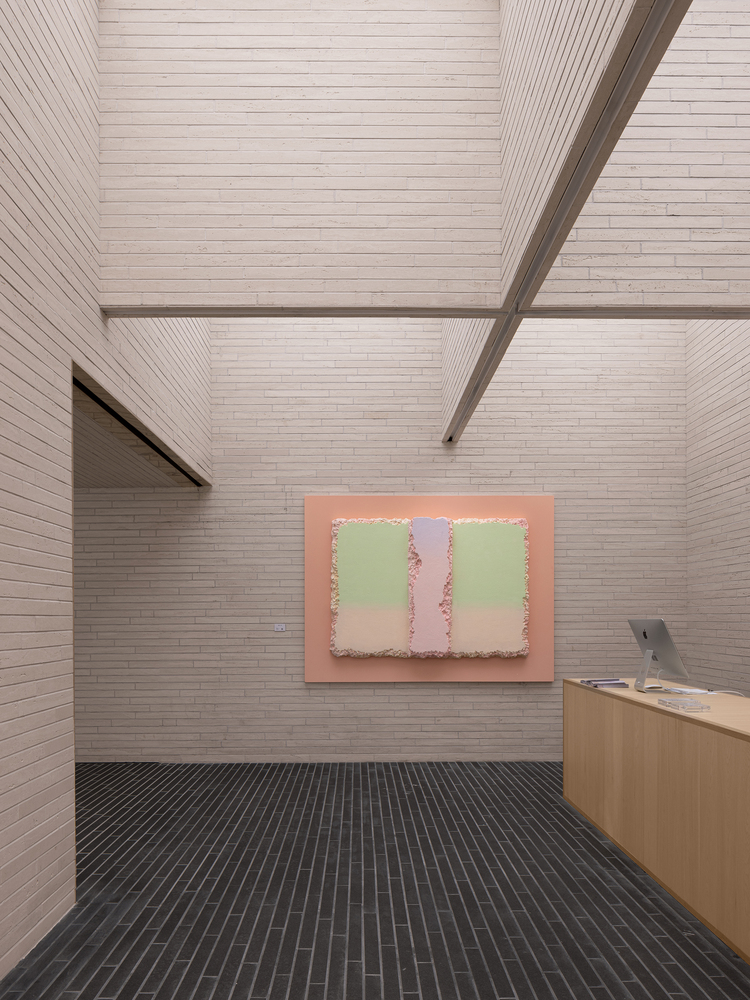
Breaking away from their own renowned design at The Sanya EDITION's Beach Club, Various Associates takes a fresh and distinct direction with the Jinghope · Life Aesthetics Community. The project skillfully harmonizes with the hotel's atmosphere, demonstrating an artful balance between the hotel's needs and those of new businesses.
Connecting Spaces
The Life Aesthetics Community thoughtfully intertwines with the hotel's main entrance, injecting vibrancy into public spaces through innovative circulation design.
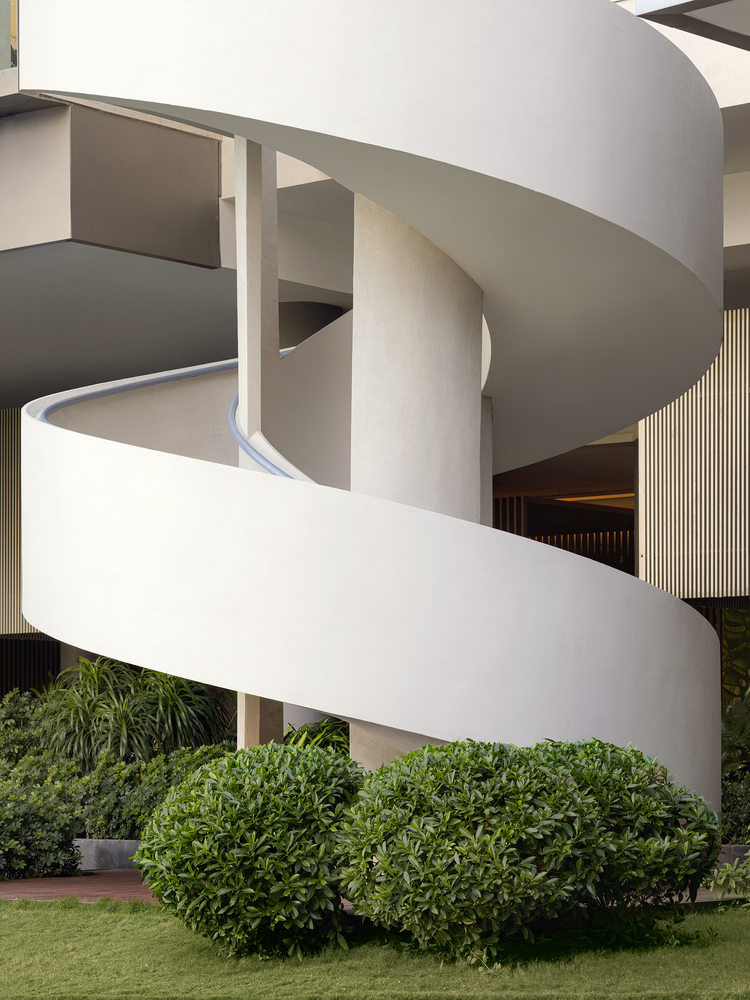 A newly incorporated spiral staircase adds dynamism, guiding visitors seamlessly from the ground floor to the commercial area, surrounded by lush greenery.
A newly incorporated spiral staircase adds dynamism, guiding visitors seamlessly from the ground floor to the commercial area, surrounded by lush greenery.
Harmony of Commerce and Fashion
Various Associates masterfully merges the vibes of both commercial and hotel spaces. Skillfully addressing challenges posed by varying floor heights, the design team introduces glass curtain walls and inventive shopfront designs.
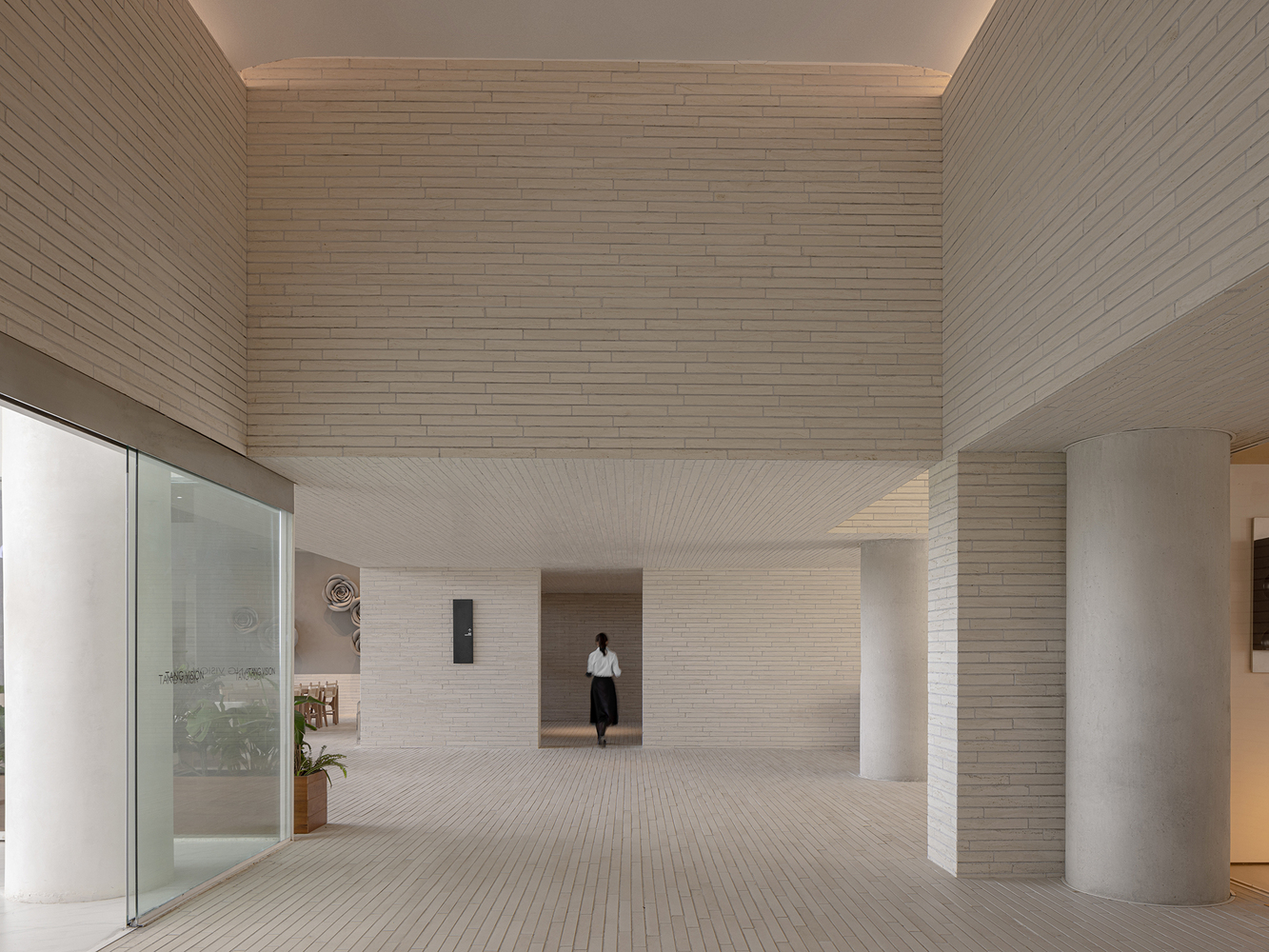 Abundant natural daylight floods the space, enhancing transparency and creating a delightful shopping experience.
Abundant natural daylight floods the space, enhancing transparency and creating a delightful shopping experience.
Artistic Flourish
Infused with artworks, the community utilizes show windows to exhibit posters and art pieces.
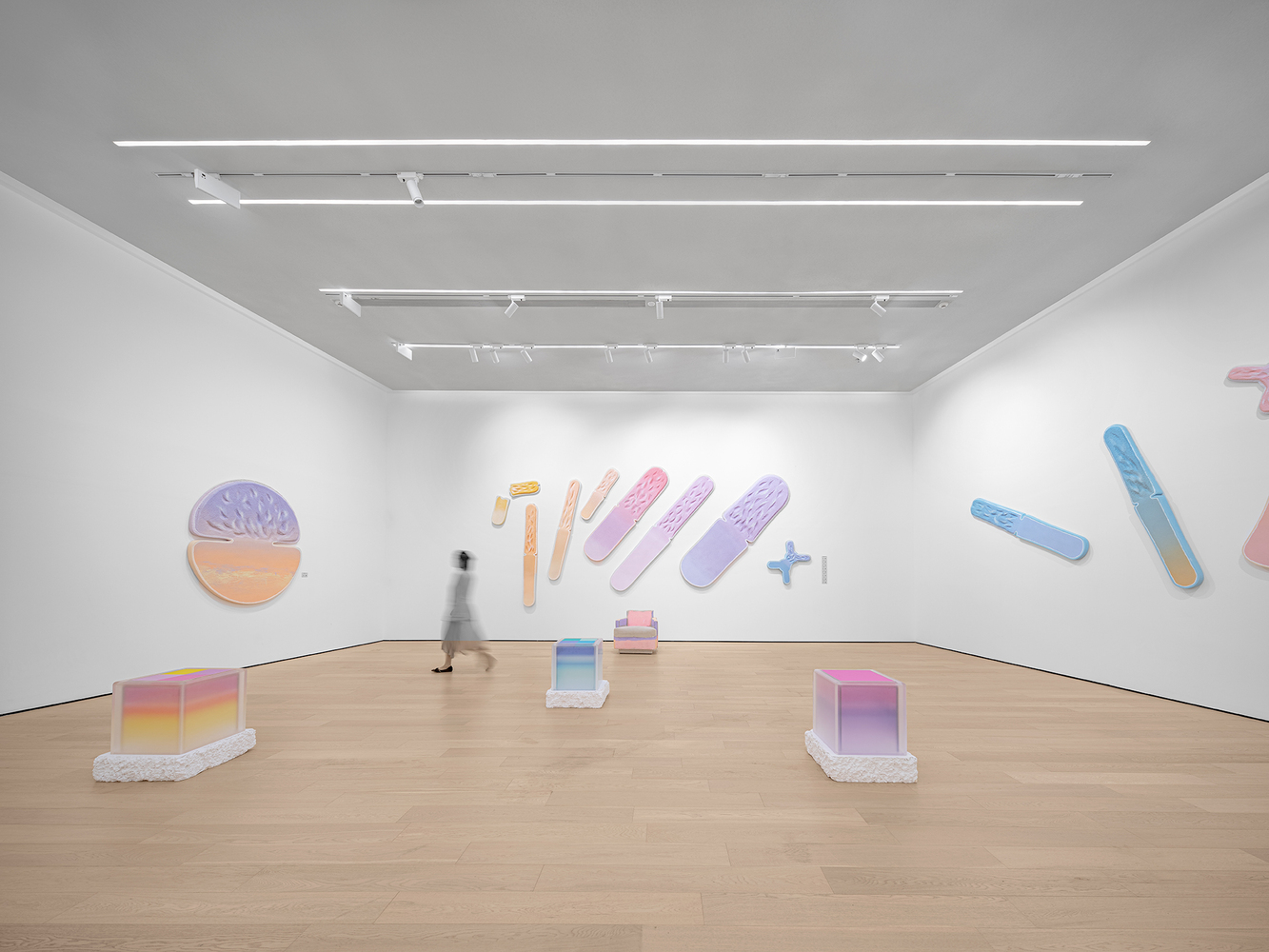 The Art Center, a pivotal zone, features a distinctive cross-shaped ceiling and an open display space, elevating the overall artistic experience. Original sofa collections by Various Associates further extend the artistic theme.
The Art Center, a pivotal zone, features a distinctive cross-shaped ceiling and an open display space, elevating the overall artistic experience. Original sofa collections by Various Associates further extend the artistic theme.
Seamless Retail Integration
The SND fashion boutique store, also curated by Various Associates, embraces a "waves" concept, creatively playing with varying spatial blocks.
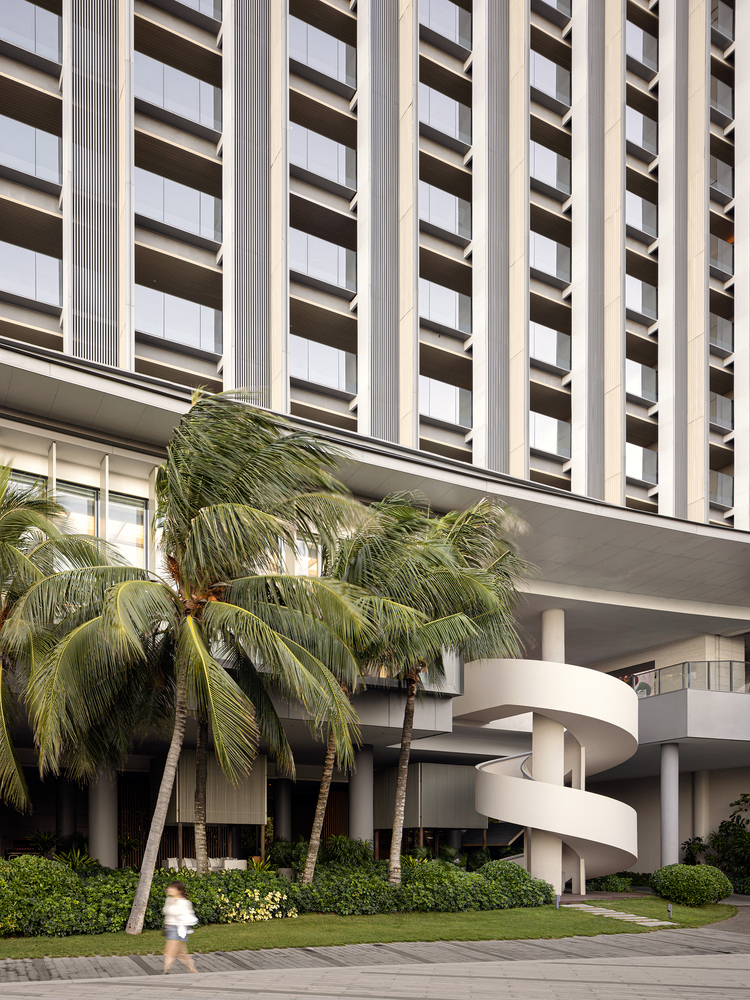 The end of the passageway functions as an intersection, seamlessly merging circulations for the lounge area, elevator hall, and artist-in-residence rooms.
The end of the passageway functions as an intersection, seamlessly merging circulations for the lounge area, elevator hall, and artist-in-residence rooms.
Material Choices
The architects made thoughtful selections of natural materials, such as travertine tiles cut into smaller pieces, to introduce genuine textures into the space. This choice imparts a cultural ambiance, giving the place a unique and special character.
Project Details
Project Name: Jinghope · Life Aesthetics Community at The Sanya EDITION
Area: 3000m2
Location: Sanya, China
Firm: Various Associates
Client: Jinghope Real Estate Co., Ltd.
Lead Designers: Qianyi Lin, Dongzi Yang
Design Team: Jianpeng Liu, Baizhen Pan, Zebing Li, Meiyu Jiang
Images Courtesy: SFAP.
Via: Various Associates