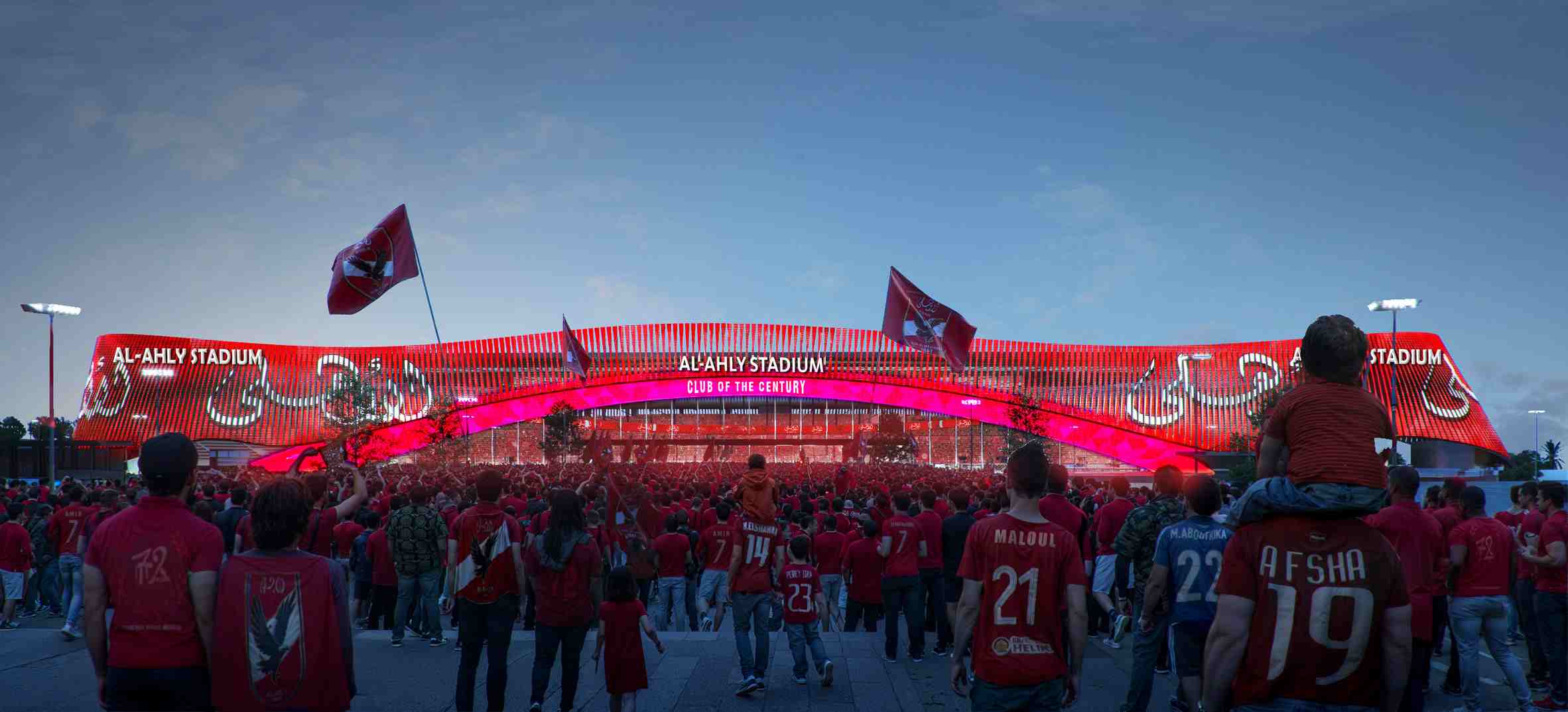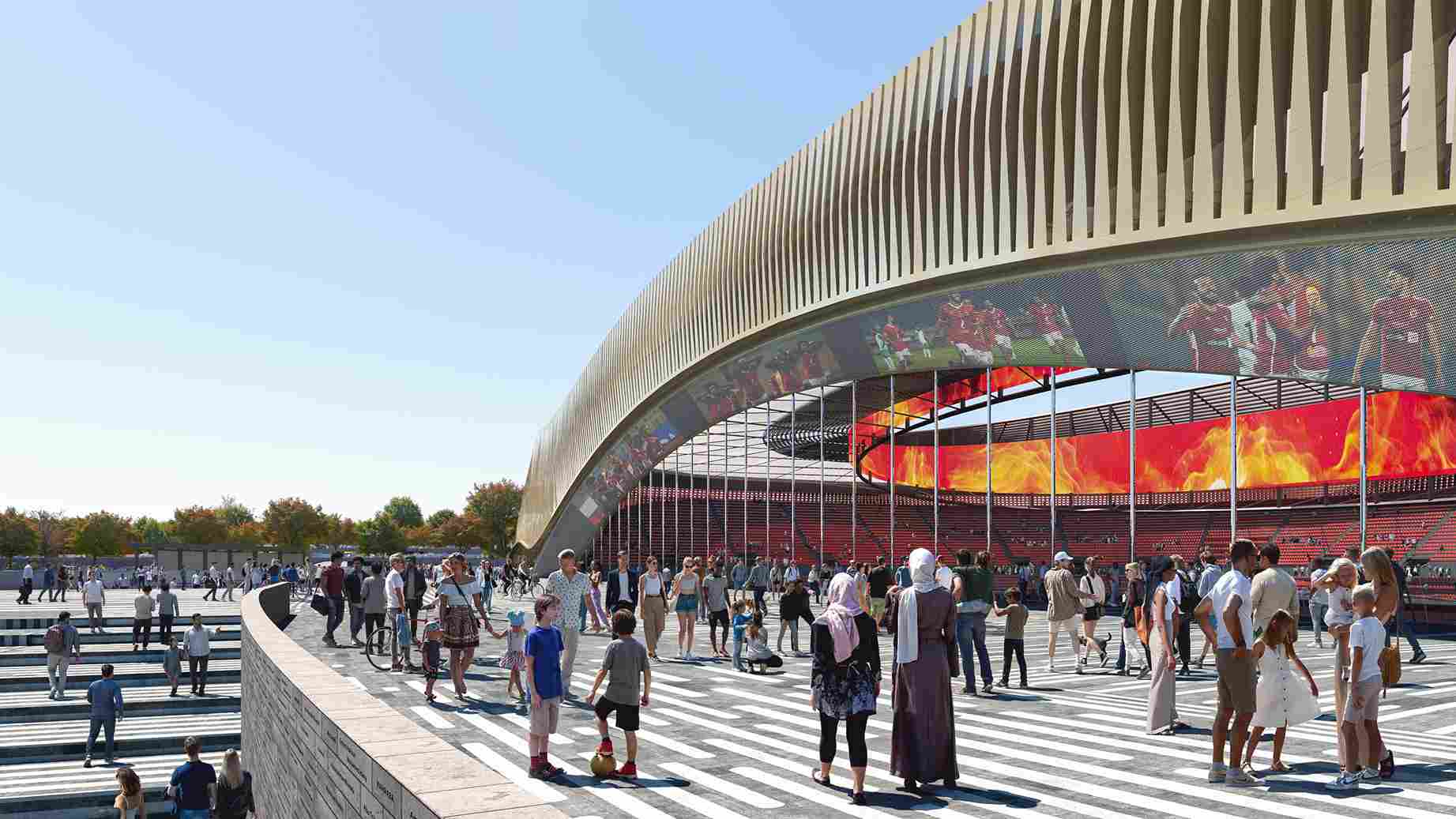
Architecture studio Gensler recently revealed the design for a groundbreaking stadium just outside Cairo that will serve as the first-ever home for Egypt’s premier football team, Al-Ahly. Developed in partnership with engineering consultancy Buro Happold and club investor El Qalaa El Hamraa, this 42,000-seat stadium is not just a sports venue; it is envisioned as a cultural and economic catalyst for the region. The stadium is a major component of the larger Al-Ahly Club Sports City master plan and is intended to host not only football matches but a range of large-scale events throughout the year. Know more about the stadium on SURFACES REPORTER (SR) as it sets a new global standard for sports architecture by blending technology and sustainability.

The stadium’s most iconic visual feature is its large structural arch, making it instantly recognizable from all directions and especially striking from aerial viewpoints.
Fusion of Design, Technology and Sustainability
Strategically located near Sphinx International Airport along the motorway connecting Cairo and Alexandria, the stadium’s architectural vision had to accommodate height restrictions imposed by nearby flight paths. As a response, Gensler designed the football pitch to be sunken into the ground, a solution that not only satisfies the spatial limitations but also provides passive cooling by harnessing the earth’s natural insulation. This sunken bowl design is a core feature of the stadium’s sustainability strategy and contributes to energy efficiency.
The architectural language of the stadium is bold and dynamic. A sweeping asymmetric roof supported by a sophisticated cable-net structure offers unobstructed views for spectators, ensuring an immersive match-day experience. The stadium’s most iconic visual feature is its large structural arch, making it instantly recognizable from all directions and especially striking from aerial viewpoints.

One particularly symbolic feature is a walkway paved with engraved bricks, each bearing the names of devoted club members acting as a tribute to the passionate fanbase that has waited decades for a stadium of their own.
From Legacy to Landmark
Gensler’s design prioritizes the connection between fans and players. Double-tiered seating wraps around three sides of the pitch, bringing supporters close to the action and enhancing the collective energy of the crowd. The fourth side opens up to a dramatic arched window in the upper tier, offering views into the pitch from a vibrant public space known as Owners’ Plaza. This plaza is the stadium’s main entrance and a welcoming social hub, featuring cafes, retail spaces and the Al-Ahly Museum. One particularly symbolic feature is a walkway paved with engraved bricks, each bearing the names of devoted club members acting as a tribute to the passionate fanbase that has waited decades for a stadium of their own.

The digital facade that wraps around the stadium enhances its futuristic appeal.
The stadium also includes premium offerings such as The Field VIP, a luxury hospitality section with fine dining and exclusive views of the players’ tunnel. The digital facade that wraps around the stadium enhances its futuristic appeal. It can be illuminated to project light shows, transforming the structure into a luminous landmark visible to planes approaching Sphinx International Airport.
Image credit: Gensler