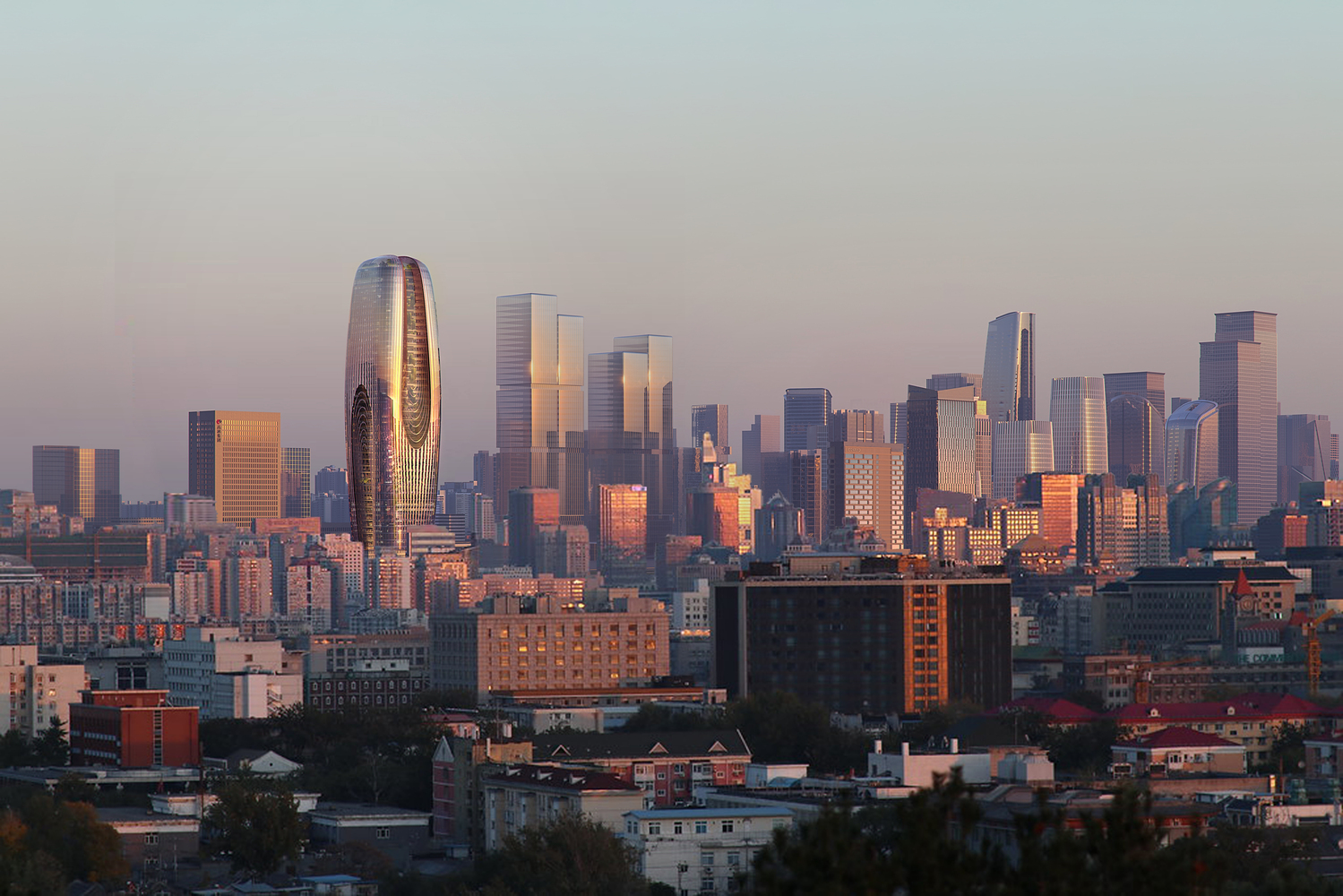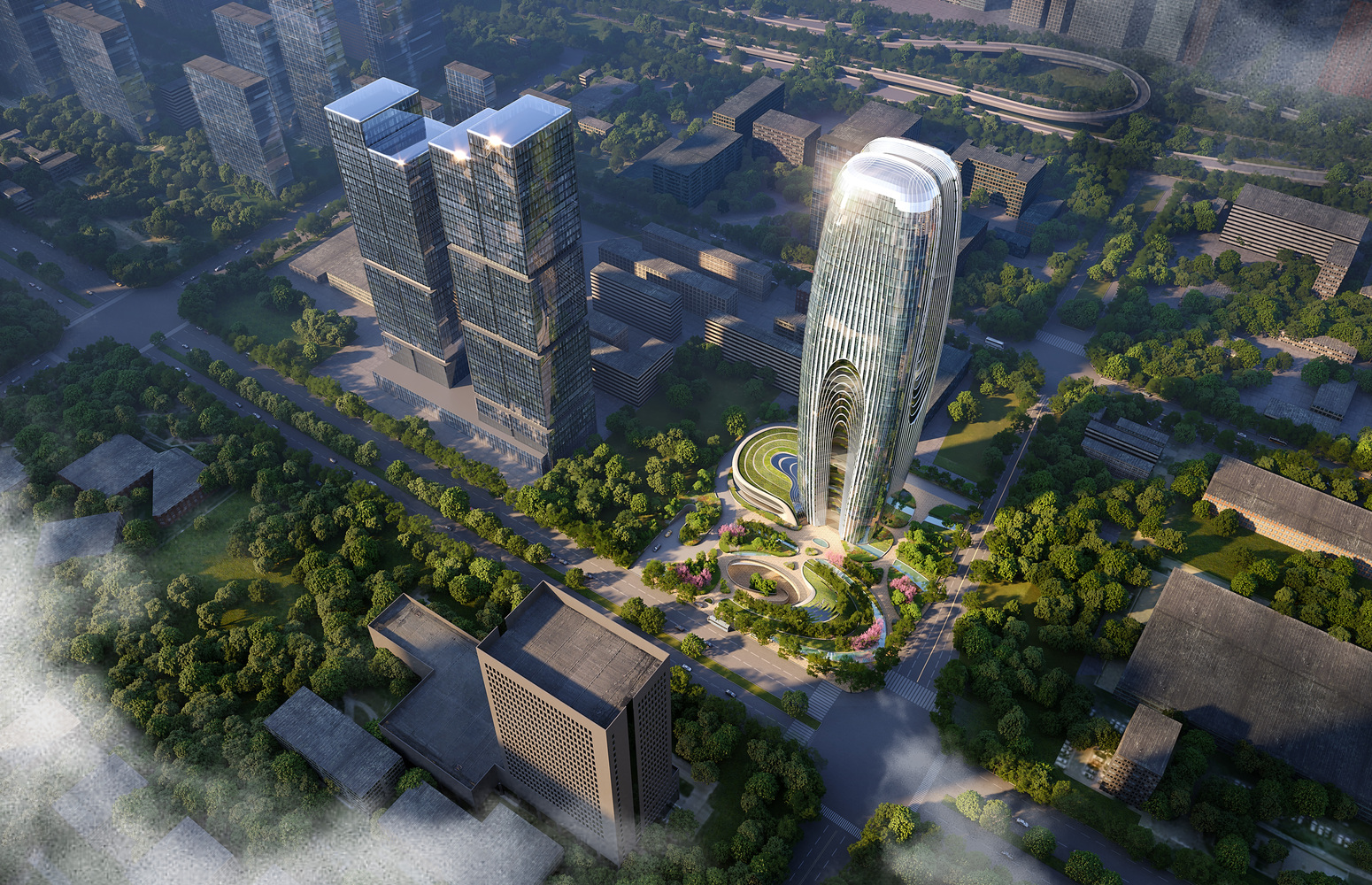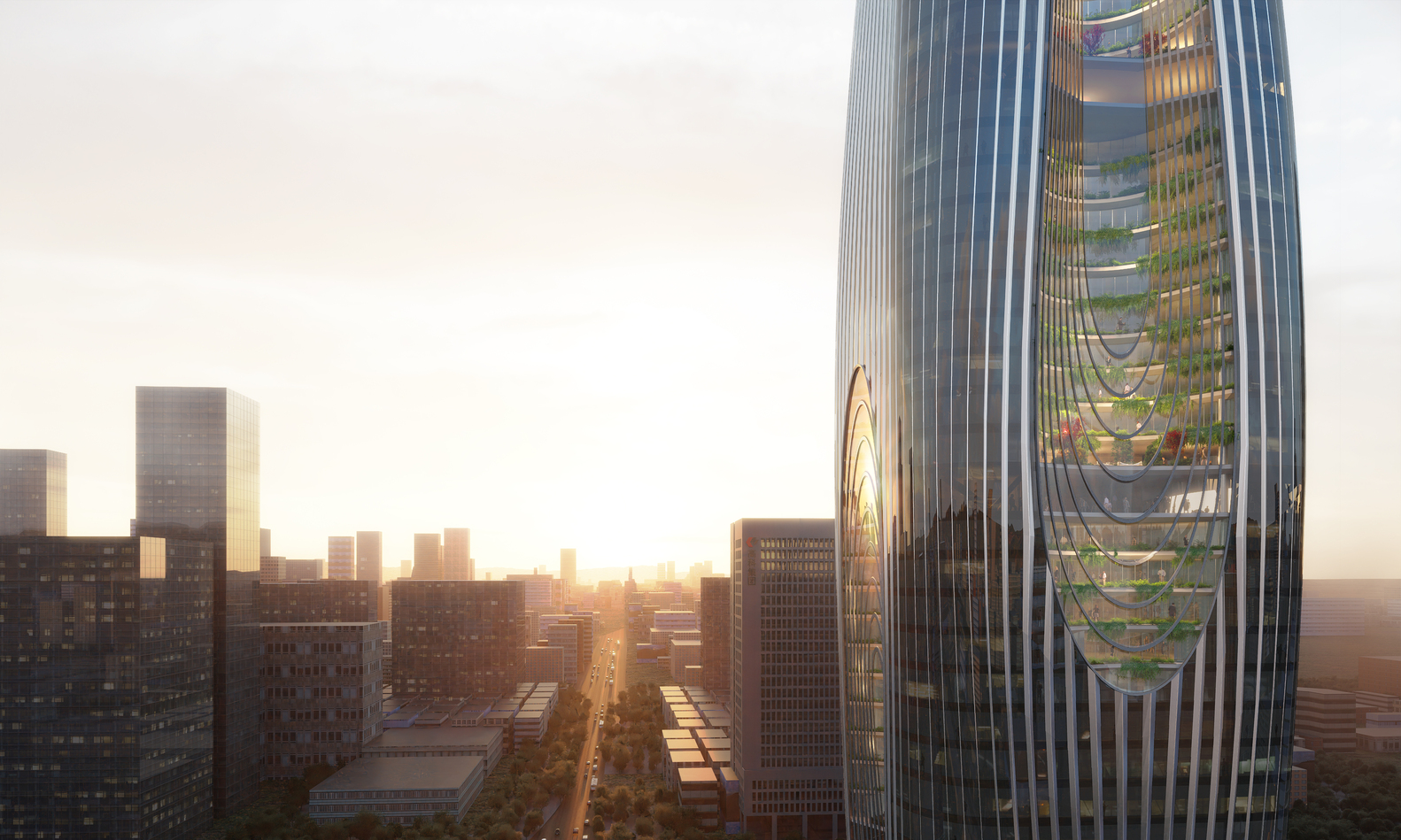
The renowned British architecture studio, Zaha Hadid Architects, has unveiled its plans for the Daxia Tower - a 210-metre-tall skyscraper in China's Xi'an business district. Its striking façade is characterised by its curved shape and patterned glasswork, while planted interior terraces surrounding grand atriums admit natural light into the building. Read more about the project below on SURFACES REPORTER (SR):
 Located on 16,700 square metres of land, it will feature 127,220 square metres of office and retail facilities linked to the metro system. This impressive building is being designed for the city's High-Tech Economic and Technological Development Zone - an area boasting over 100 manufacturing, research and development companies.
Located on 16,700 square metres of land, it will feature 127,220 square metres of office and retail facilities linked to the metro system. This impressive building is being designed for the city's High-Tech Economic and Technological Development Zone - an area boasting over 100 manufacturing, research and development companies.
A Rectangular Outline with Subtle Grace
Renders of Daxia Tower present it with a more or less rectangular outline that is faintly slimmer at its bottom and summit. All four corners will exhibit curved edges.
To liven up the facade, the building will feature glazed keyhole-shaped apertures which frame the inside courtyards with garden terraces that offer views of the city. These openings will extend from the building's floor on the north and south facades, while on the east and west sides, they will stretch atop and downwards.
Exquisite Curved Silhouette on Facade
Zaha Hadid Architects proudly presents Daxia Tower, featuring a gracefully curved silhouette and detailed patterned glazing.
 Providing spectacular views of Xi'an's historic city to the north and east of the modern high-tech zone to its south and west, this design also includes cascading interior terraces akin to mountain waterfalls.
Providing spectacular views of Xi'an's historic city to the north and east of the modern high-tech zone to its south and west, this design also includes cascading interior terraces akin to mountain waterfalls.
Sustainable Features
Keeping the environment in mind, this structure is slated for LEED Gold certifications as well as a three-star rating from China's Green Building Program. Optimal daylighting and ventilation will be utilised throughout with thermal glass coating aiding energy conservation. Photovoltaic systems are scheduled for installation on the facade, allowing them to produce renewable energy.
 Zaha Hadid Architects outlined the features of their proposed building, including atriums and terraces adorned with planting that helps filter pollutants from the air. An additional contribution to a healthier environment is the rainwater harvesting system and a recycling system for greywater.
Zaha Hadid Architects outlined the features of their proposed building, including atriums and terraces adorned with planting that helps filter pollutants from the air. An additional contribution to a healthier environment is the rainwater harvesting system and a recycling system for greywater.
Keep reading SURFACES REPORTER for more such articles and stories.
Join us in SOCIAL MEDIA to stay updated
You may also like to read about:
Zaha Hadid Architects Latest Design | Curved Facades And Stacks Of Cantilevered Balconies Define This New Business Center | Lithuania
Sand-Dune Inspired Beeah Headquarters Is One Of The Last Buildings Designed by Zaha Hadid | UAE
Zaha Hadid Architects Designs Winding Valleys For New City Culture & Art Centre in China
and more...