
Zaha Hadid Architects has recently finished the construction of this sinuous building in Sharjah, United Arab Emirates. The firm takes inspiration from the rippling desert dunes to create the curvy form of Beeah Headquarters. Serving as a management and administrative centre for Beeah Group, this 9,000-square-metre building is one of the last structures visualised by architect Zaha Hadid, before she passed away in 2016 and was designed in collaboration with her partner Patrik Schumacher. Wrapped in glass fiber-reinforced concrete, the unique building is powered by solar panels and meets LEED Platinum standards. SURFACES REPORTER (SR) brings here more information about the project:
Also Read: A Sand-Dune Inspired Hotel in Kuwait by Jasper Architects
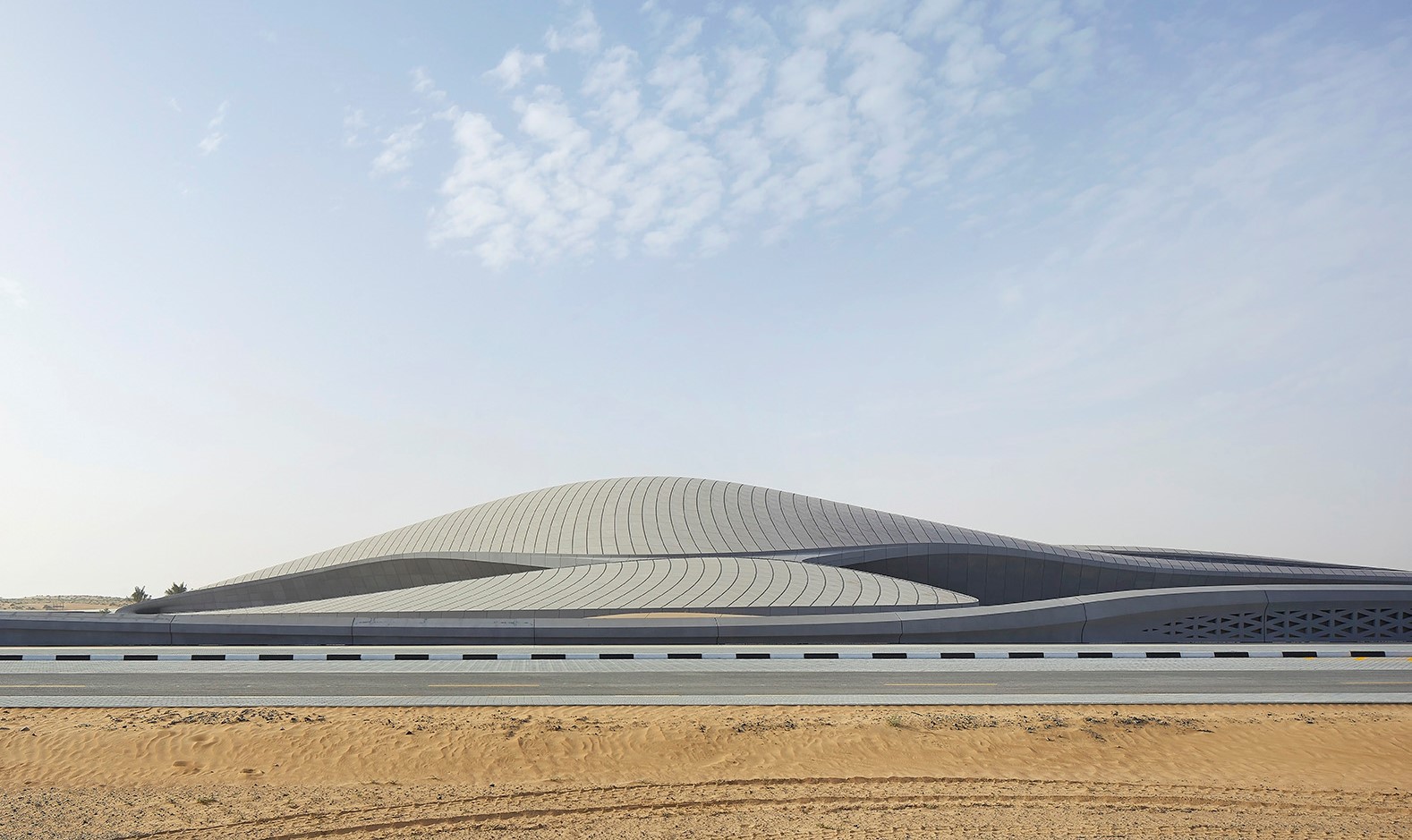 "The headquarters is the latest milestone for Beeah Group as it continues to pioneer innovations for Sharjah and across the globe, establishing a base of operations for the group to diversify into new, future-critical industries," said Zaha Hadid Architects.
"The headquarters is the latest milestone for Beeah Group as it continues to pioneer innovations for Sharjah and across the globe, establishing a base of operations for the group to diversify into new, future-critical industries," said Zaha Hadid Architects.
Structure That Can Withstand Extreme Desert Climate
The building is designed in a way that it can bear extreme weather conditions, which is common on the site. Wrapped in glass fibre-reinforced concrete, the building is powered by a solar array connected with Tesla Battery Packs, which the studio said meets the building's
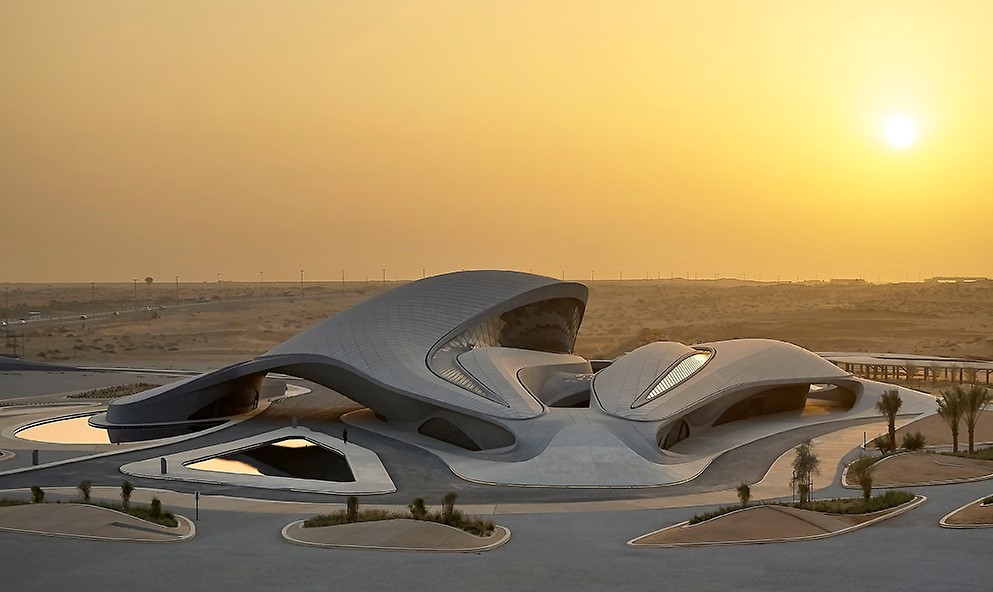 While echoing the surrounding dunes, the form of the Beeah Headquarters is also designed and orientated to withstand extreme weather conditions experienced on the site.
While echoing the surrounding dunes, the form of the Beeah Headquarters is also designed and orientated to withstand extreme weather conditions experienced on the site.
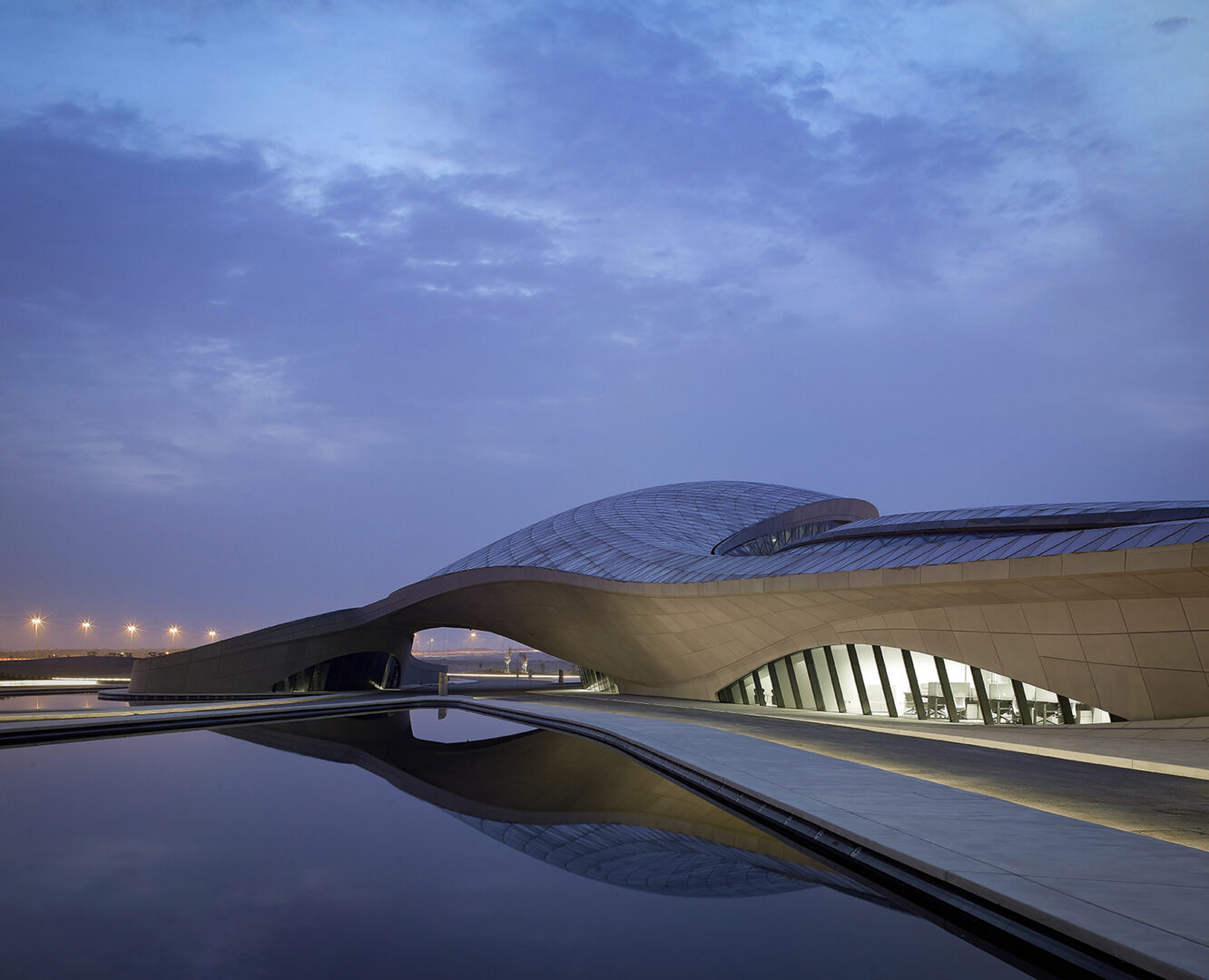 The building is powered by a solar array linked to Tesla battery packs, which the studio said meets the building's energy demand throughout each day and night.
The building is powered by a solar array linked to Tesla battery packs, which the studio said meets the building's energy demand throughout each day and night.
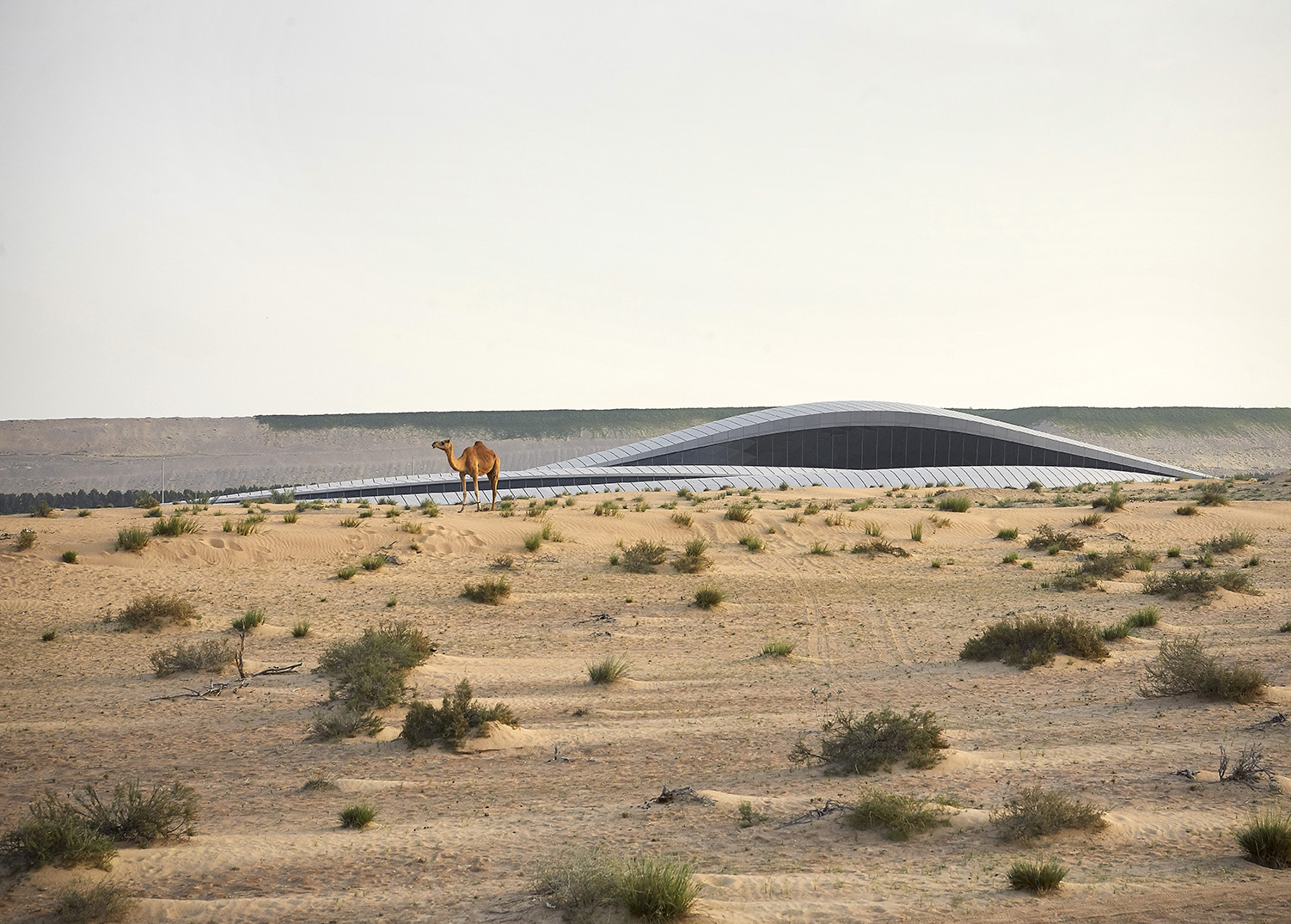
Minimized Glazing To Control Solar Gain
The building's glass-fiber-reinforced concrete helps to regulate temperatures inside the building. The design team has minimized glazing across the office to avoid exposure to the scorching desert sun.
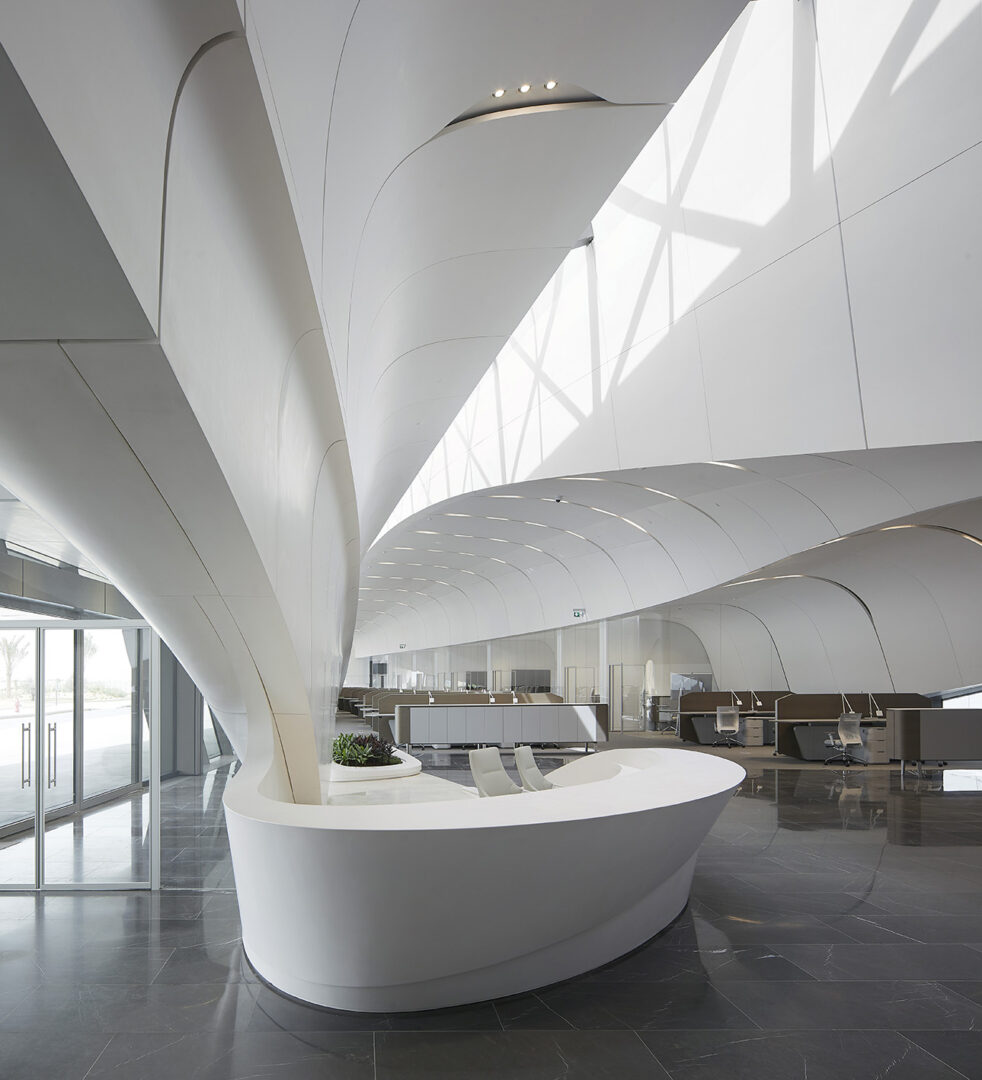
Further, On-site water treatment facilities are also available to filter wastewater to reduce consumption. Despite limited glazing, the structure offers maximum daylight to the interiors. The building also has a smart building management system to automatically adjust lighting and temperature based on usage.
Also Read: Zaha Hadid Architects Begins Construction on Three Dnipro Metro Stations | Ukraine
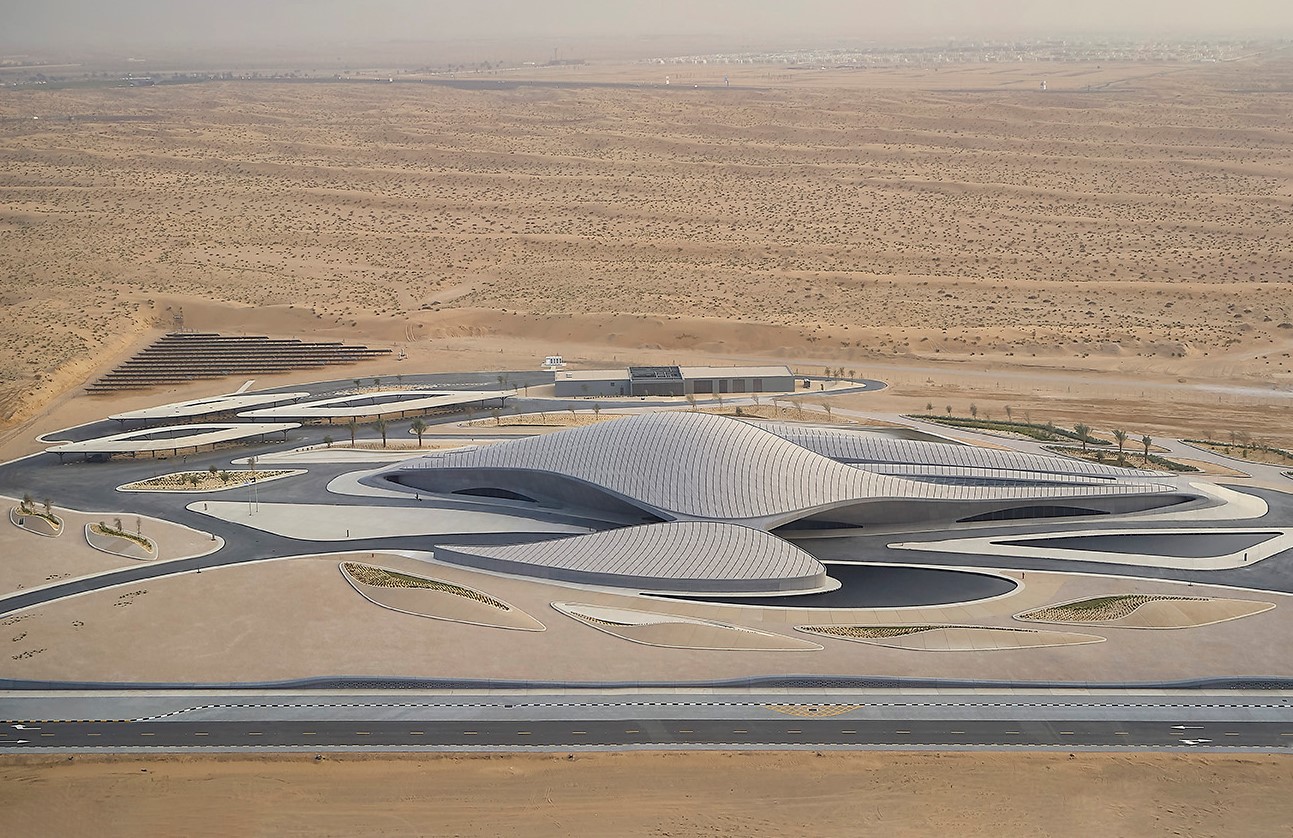
Inside the Structure
The building is divided into two wings. One part of the structure accommodates the Beeah Group's public and management departments while the other contains the administrative zone.
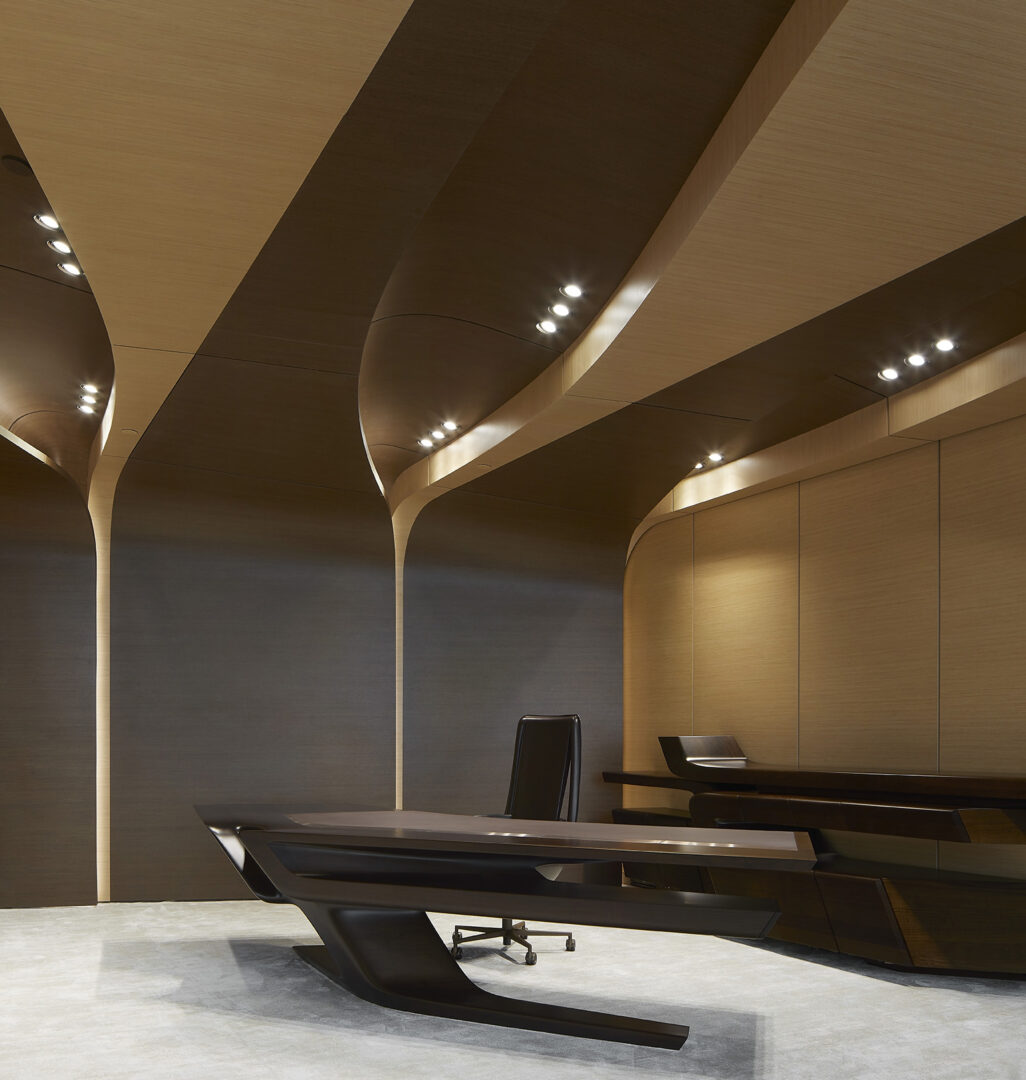
Al the inner wings are connected by a central courtyard, which is described as an "oasis within the building" that allows proper air circulation.
The Focal Point- Domed Foyer
The main center of attraction of the building is its 15-meter high domed foyer, which is crafted to allow more light and natural air to seep in. The headquarters also comprises an auditorium, a visitor's center and smart meeting rooms designed to help in association with office and remote workers.
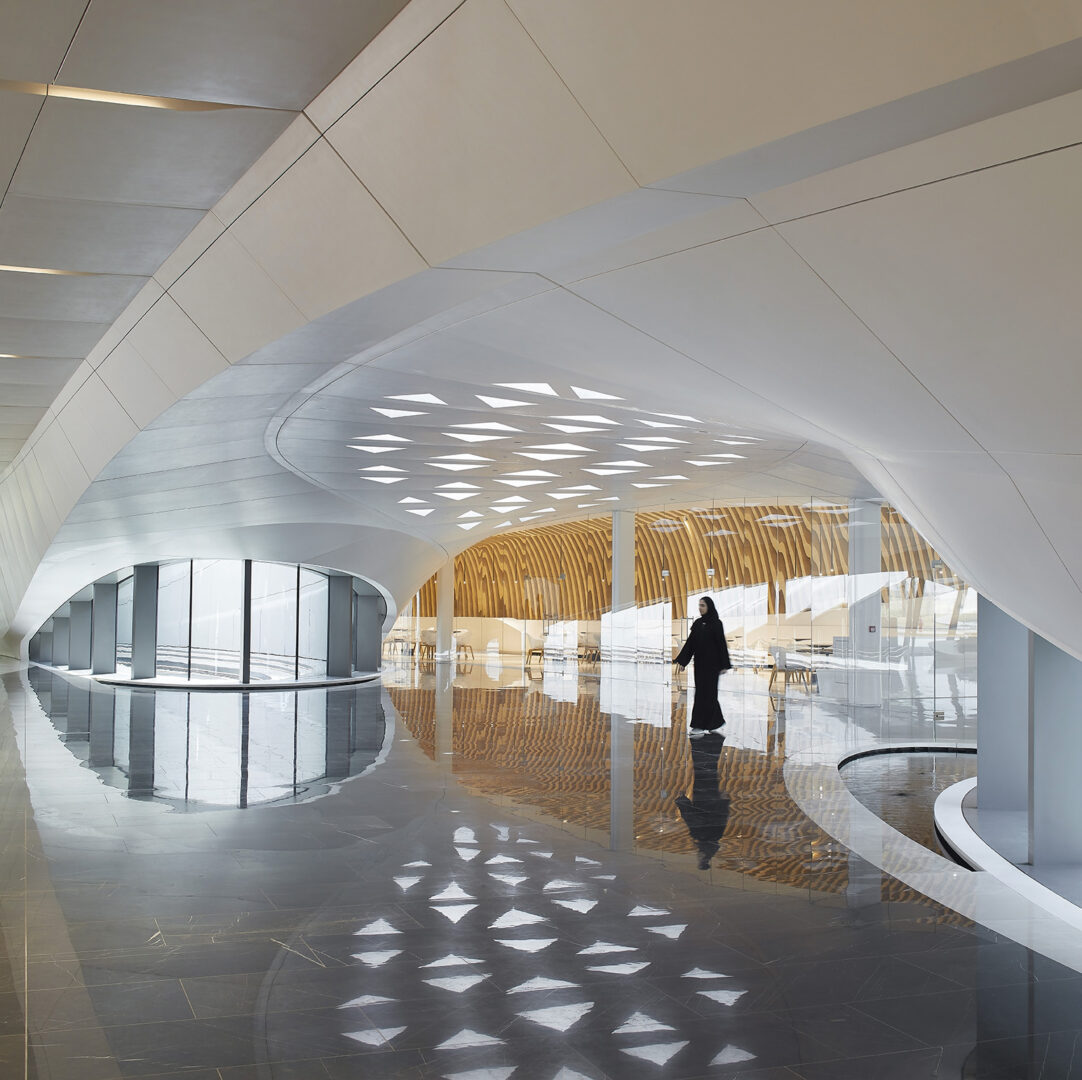 All internal spaces are placed to ensure abundant natural light and unobstructed outside views.
All internal spaces are placed to ensure abundant natural light and unobstructed outside views.
Project Details
Architecture Firm: Zaha Hadid Architects
Design Team: Zaha Hadid and Patrik Schumacher
Project director: Sara Sheikh Akbari
Commercial director: Charles Walker
Photo Credit: Hufton+Crow.
Other Collaborators
Project team: Gerry Cruz, Drew Merkle, John Simpson, Matthew Le Grice, Maria Chaparro, Frenji Koshy, Leo Alves, Erwan Gallou, Vivian Pashiali, Alia Zayani, Alessandra Lazzoni, Dennis Brezina, Eider Fernandez-Eibar, Rasha Al-shami, Marco Pavoni, Ben Kikkawa, Maria Vergopoulou-Efstathiou, Haohao Chen, Thanh Dao
Phase 1 project director: Tariq Khayyat
Phase 1 project architect: Kutbuddin Nadiadi
Other Collaborators
Design team: Gerry Cruz, Drew Merkle, Yuxi Fu, Xiaosheng Li, Edward Luckmann, Eleni Mente, Kwanphil Cho, Mu Ren, Harry Ibbs, Mostafa El Sayed, Suryansh Chandra, Thomas Jensen, Alexandra Fisher, Spyridon Kaprinis, John Randle, Bechara Malkoun, Reda Kessanti, Carolina López-Blanco, Takehiko Iseki, Matthew Johnston, Sabrina Sayed, Zohra Rougab, Carl Khourey, Anas Younes, Lauren Barclay, Mubarak Al Fahim
Competition team: Xiaosheng Li, Gerry Cruz, Yuxi Fu, Drew Merkle, Lauren Barclay, Mostafa El Sayed, Alia Zayani, Mubarak Al Fahim
Structure, facade, acoustic, transport and civil consultant: Buro Happold
MEP, lighting, fire protection and life safety consultant: Atelier Ten
Sustainability consultant (design stage): Atelier Ten
Sustainability consultant (construction stage): Buro Happold
Cost consultant: Gardiner & Theobald
Project manager: Matthews Southwest
Landscape: Francis Landscape
Local architect: Bin Dalmouk, DSA Architects International
Main contractor: Al Futtaim Construction
Source: https://www.zaha-hadid.com/
Keep reading SURFACES REPORTER for more such articles and stories.
Join us in SOCIAL MEDIA to stay updated
SR FACEBOOK | SR LINKEDIN | SR INSTAGRAM | SR YOUTUBE
Further, Subscribe to our magazine | Sign Up for the FREE Surfaces Reporter Magazine Newsletter
Also, check out Surfaces Reporter’s encouraging, exciting and educational WEBINARS here.
You may also like to read about:
Sci-Fi Style Twin Supertall Towers in Shenzhen by Zaha Hadid Architects | Tower C
The Large Angular Roof Canopy of Zaha Hadid Architects New Art Centre In China Takes Cues From the Flight Patterns of Migratory Birds
And more…