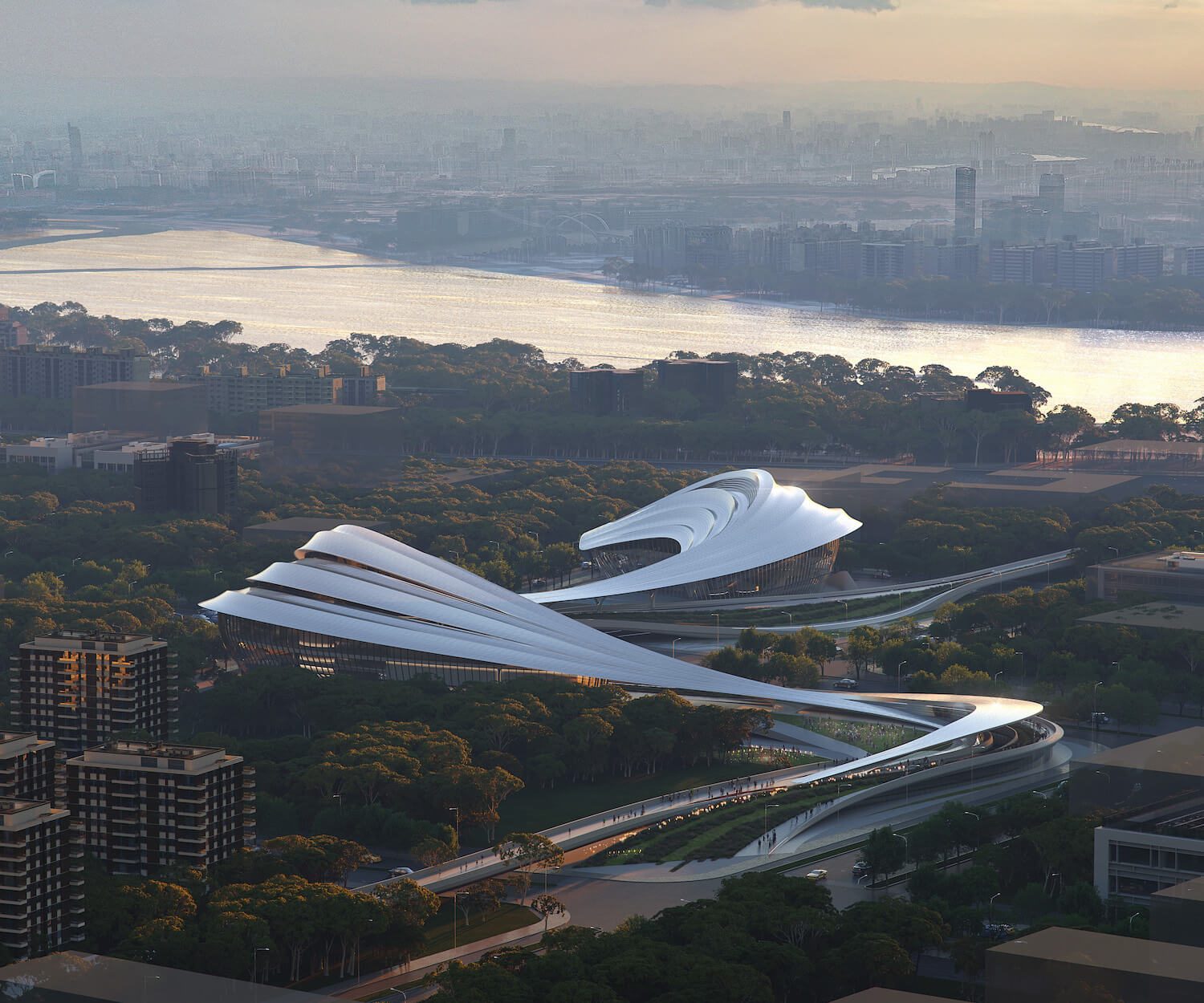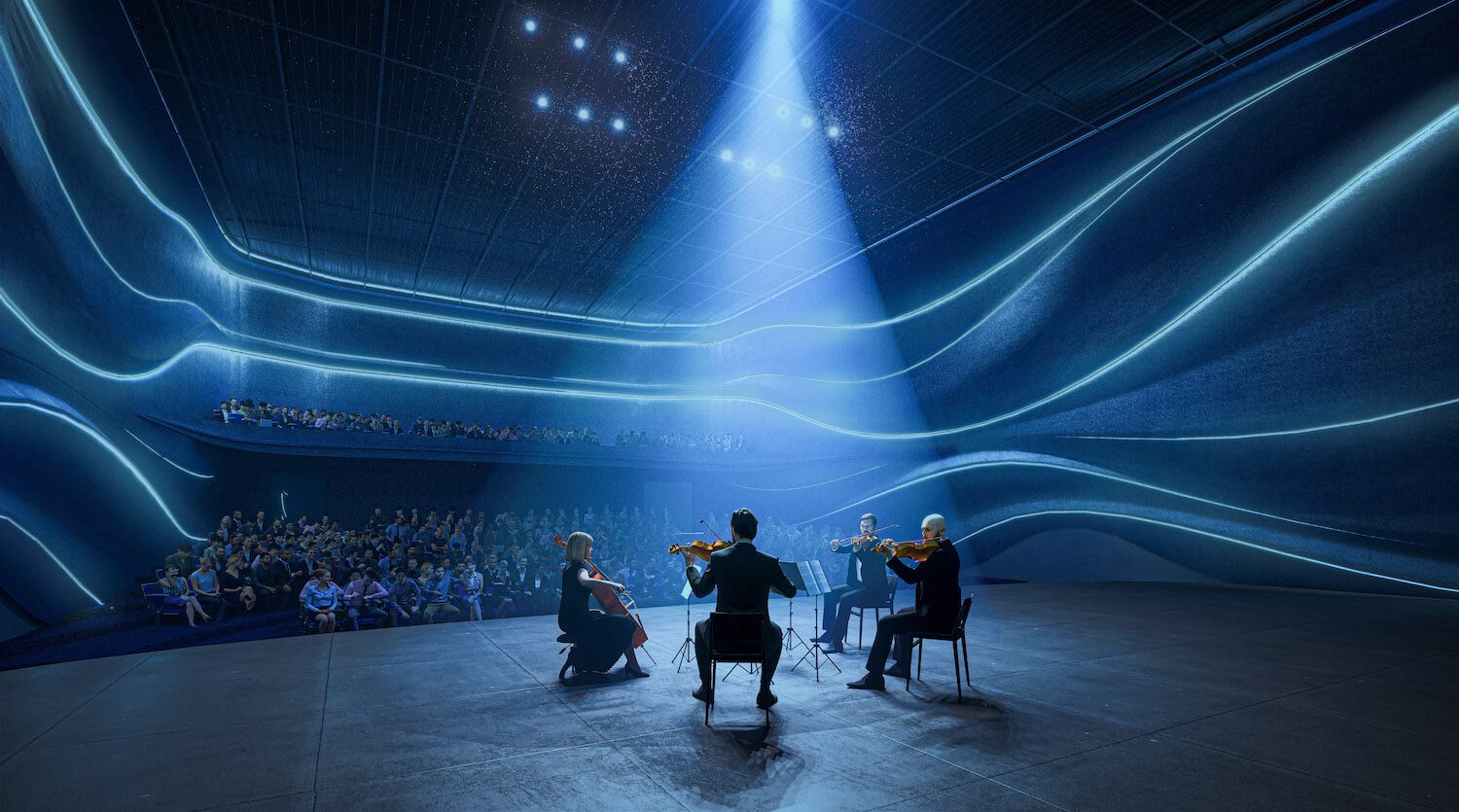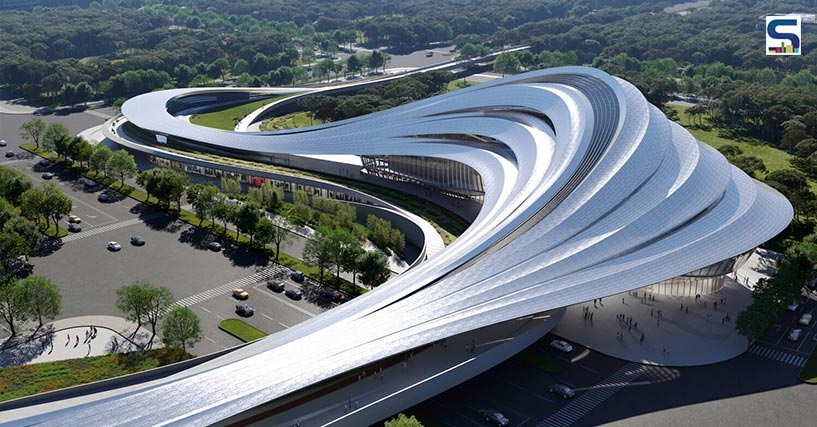
Zaha Hadid Architects has unveiled visuals of its winning proposal for Jinghe New City Culture & Art Centre in China. ZHA has won a recent competition to create this art center in Xi'an, which features meandering volumes, outdoor areas and courtyards. "Organized as a series of flowing volumes, layers and surfaces interconnecting with courtyards and landscapes, the design defines a sequence of interior and exterior cultural and recreational spaces for its community," said Zaha Hadid Architects. Read more about the project in detail below at SURFACES REPORTER (SR):
Also Read: Zaha Hadid Architects Begins Construction on Three Dnipro Metro Stations | Ukraine
 Built fairly over an eight-lane motorway in the new Jinghe New City technology hub to the north of Xi'an, the project is inspired by the mountain valleys and Jinghe River in the region. "Echoing the meandering valleys carved by the Jinghe River through the mountains and landscapes of Shaanxi province, the Jinghe New City Culture & Art Centre is located within the Jinghe Bay Academician Science & Technology Innovation district of the city, says the firm.
Built fairly over an eight-lane motorway in the new Jinghe New City technology hub to the north of Xi'an, the project is inspired by the mountain valleys and Jinghe River in the region. "Echoing the meandering valleys carved by the Jinghe River through the mountains and landscapes of Shaanxi province, the Jinghe New City Culture & Art Centre is located within the Jinghe Bay Academician Science & Technology Innovation district of the city, says the firm.
The road on which it will be built spans eight lanes of traffic on Jinghe Avenue that will become a part of a master plan for the redevelopment of the area.
What does it comprise?
The project will be a growing hub for materials, energy, artificial intelligence (AI) and aerospace industries. It accommodates a flexible performing arts theatre, a multimedia library along with multipurpose halls, studios and exhibition galleries. The performing arts center can accommodate around 450 people and has been designed to host several events.
 Halls, galleries and studios encircle the theatre to help with easy access and encourage interaction. The multimedia library of the center will allow spaces for both old print publications and VR technologies, which the firm said: "expand the boundaries of learning and enrich the exchange of knowledge".
Halls, galleries and studios encircle the theatre to help with easy access and encourage interaction. The multimedia library of the center will allow spaces for both old print publications and VR technologies, which the firm said: "expand the boundaries of learning and enrich the exchange of knowledge".
Depiction of traditional Chinese architecture
The project is an expansion of the Beijing exhibition center on traditional Chinese architecture. The road on which it rises has gardens, paths, and courtyards.
The accessible sloping ramps of the building create a direct connection with residential and commercial districts of the city in the north and parkland in the south.
The project features a series of terraces that overlook a skylit atrium and are punctuated with a blend of private and social reading and study areas.
Also Read: What’s New About the Newly Released Design for Navi Mumbai Airport by Zaha Hadid Architects
Sustainable design feature
The building features the use of solar panels that help to produce electricity on-site to reduce the energy consumption of the center. Further, the incorporation of large windows and skylights offers natural light and ventilation to the structure. Besides, it has rainwater collection and harvesting facilities. Apart from that, the project also promotes the use of local materials.
 Zaha Hadid founded her eponymous studio Zaha Hadid Architects in 1980. Currently, it is run by Patrik Schumacher.
Zaha Hadid founded her eponymous studio Zaha Hadid Architects in 1980. Currently, it is run by Patrik Schumacher.
Project Details
Architect: Zaha Hadid Architects
Principal: Patrik Schumacher
Commercial director: Charles Walker ZHA Project Director: Satoshi Ohashi
Associate director: Yang Jingwen ZHA Project Architect: Nan Jiang
Project team: Sanxing Zhao, Lianyuan Ye, Shaofei Zhang, Qiyue Li, Shuchen Dong, Yuan Feng, Congyue Wang, Yuling Ma, Yanran Lu
Sustainability: Carlos Bausa Martinez, Bahaa Alnassrallah, Aditya Ambare
Structure: Rong Baisheng Architectural Structure Design Office
Regulation and technical consultant: China United Northwest Engineering Design and Research Institute Co
Visuals Courtesy: ATCHAIN
Keep reading SURFACES REPORTER for more such articles and stories.
Join us in SOCIAL MEDIA to stay updated
SR FACEBOOK | SR LINKEDIN | SR INSTAGRAM | SR YOUTUBE
Further, Subscribe to our magazine | Sign Up for the FREE Surfaces Reporter Magazine Newsletter
Also, check out Surfaces Reporter’s encouraging, exciting and educational WEBINARS here.
You may also like to read about:
Infinity-Symbol Bamboo Craft Village Designed In Just 52 Days Using Prefabrication Technique | China | Archi-Union
A White, Swirling Ramp Surrounds This Art Center In China | Syn Architects
Zhu Pei Designs An Organic Landscape Underneath The Cantilevered Latticed Roof Of This Performing Arts Center In China
and more...