
Zaha Hadid Architects got approval for its design proposal of creating a new business centre in Lithuania from The City of Vilnius. The business centre will include two low-rise towers joined at street level by a courtyard atrium. These will have wavy facades and stacks of cantilevered balconies overlooking the remarkable Gediminas Castle Tower in the heart of Vilnius. The project will break the ground in the second quarter of 2023. Read more about this astonishing project on SURFACE REPORTER (SR):
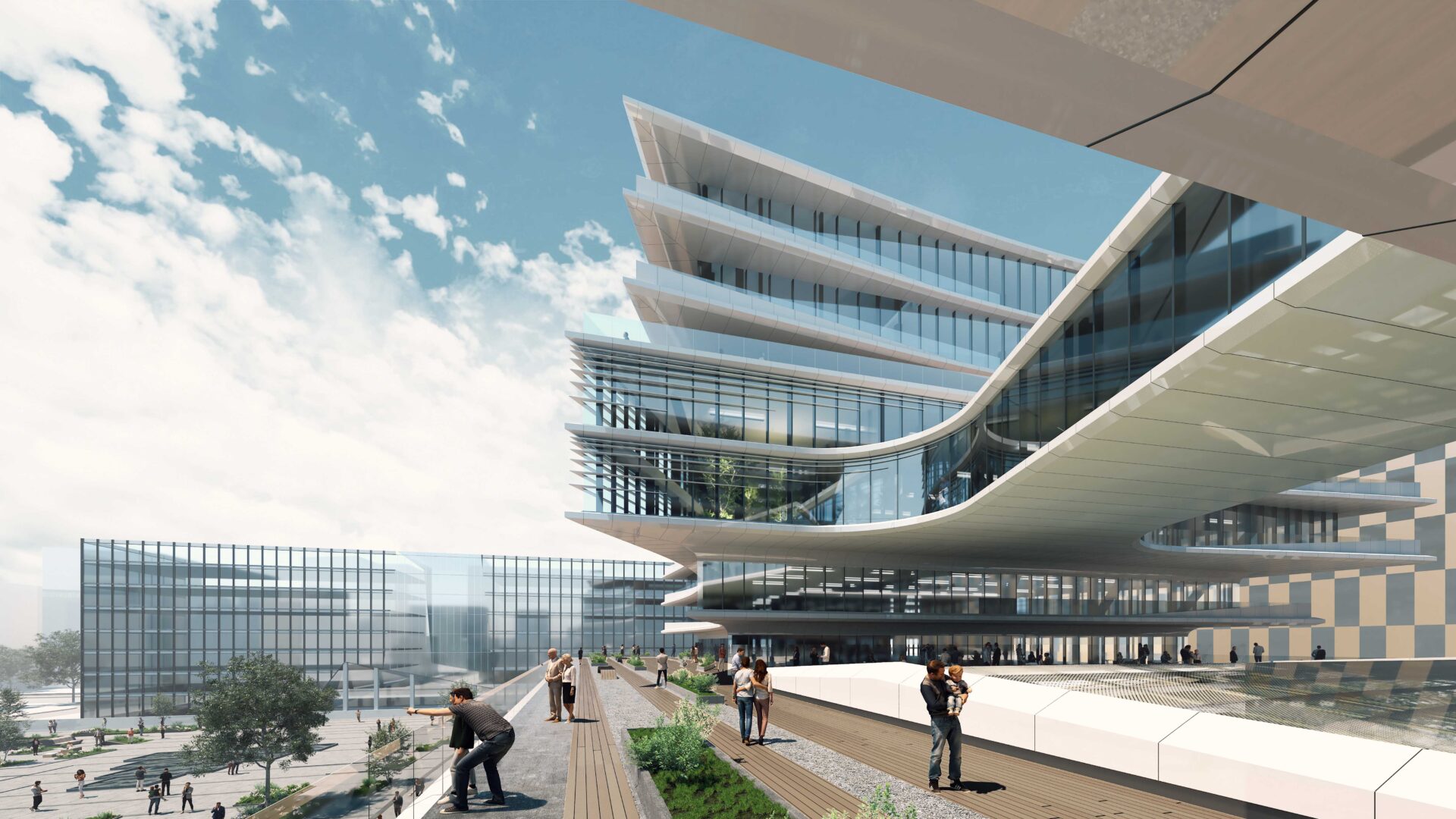
Sited nearby the municipality’s urban plan and the popular public square, the new business centre will cover an area of 24000 sqm. It will have two connecting low-rise towers, two floors of public amenities and a sky bridge that will connect both structures at the fifth level.
‘Business Stadium Central creates a variety of new public spaces and amenities for the city within a design that integrates flexible workplaces encouraging interaction and collaboration together with extensive health and wellness facilities for use by everyone in Vilnius,’ shares ZHA.
Connected low-rise buildings
Spanning 24,000 sqm, the ZHA proposal incorporates two low-rise towers of 8 and 9 storeys connected at street level by a courtyard atrium, two floors of public amenities, and a sky bridge linking both structures at level five. Together, these towers emerge with curving façades and stacks of cantilevered balconies facing towards the historic Gediminas Castle Tower in the heart of Vilnius.
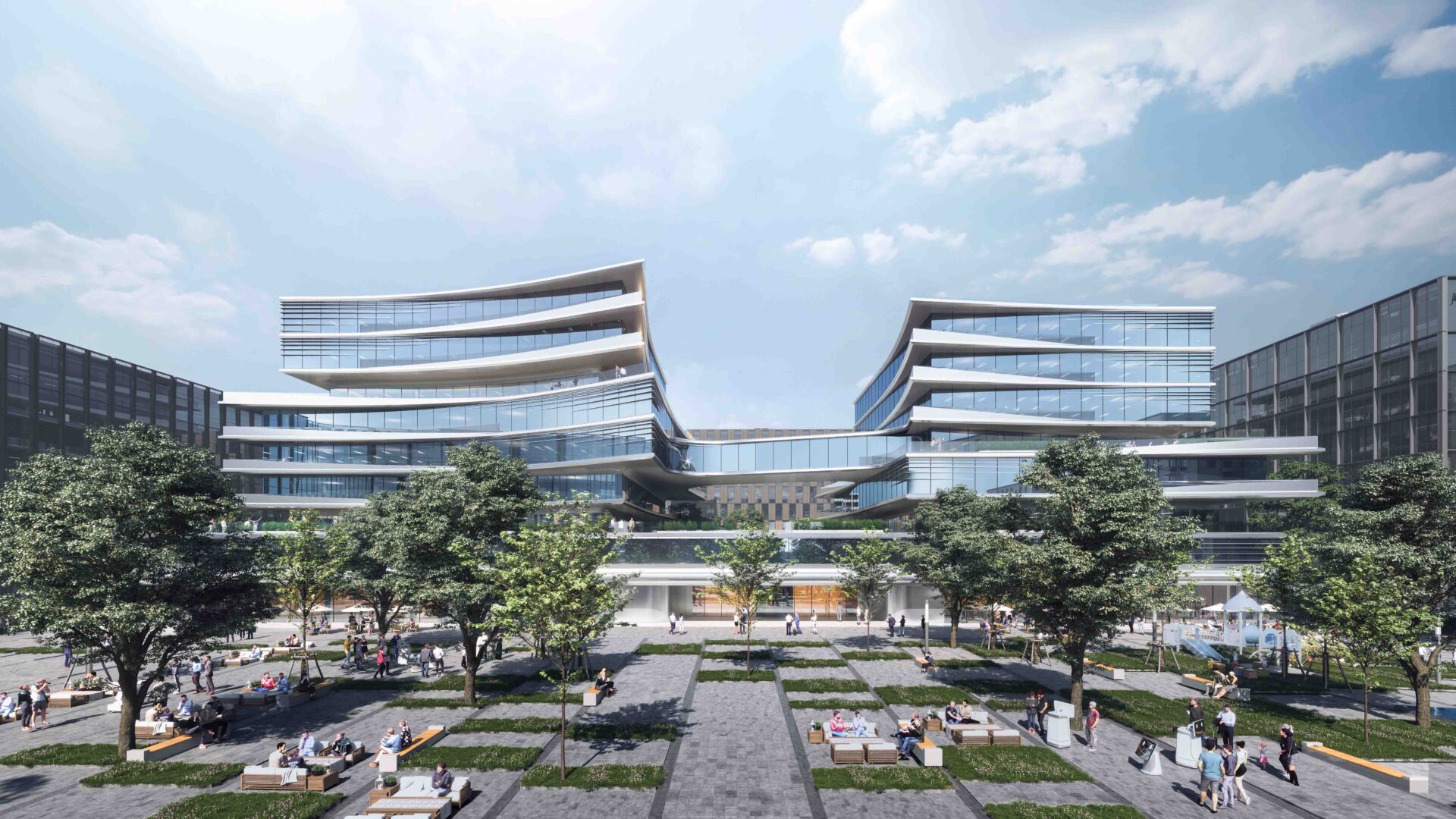
The project central also comprises 11,750 sqm of roof garden, landscaped terraces, and plazas that overlooks directly onto the public square designed by Martha Schwartz. Elevators leading to the upper level are equipped with two public saunas, swimming pools, steam rooms, and sun decks with astounding surrounding views.
Flexible office spaces
To increase the project's lifecycle, Zaha Hadid Architects has created flexible office spaces within the middle floors of both buildings that allow maximum adaptability. The varying size of the layout suits a large number of companies from start-ups to well-established global firms.
Facade design in accord with the city's humid climate
A series of glazed facades cover the outer shell of the buildings that are punctuated by accurately engineered louvres and balconies, minimizing direct exposure -of sun in summer periods while maximizing heat ingression in colder months.
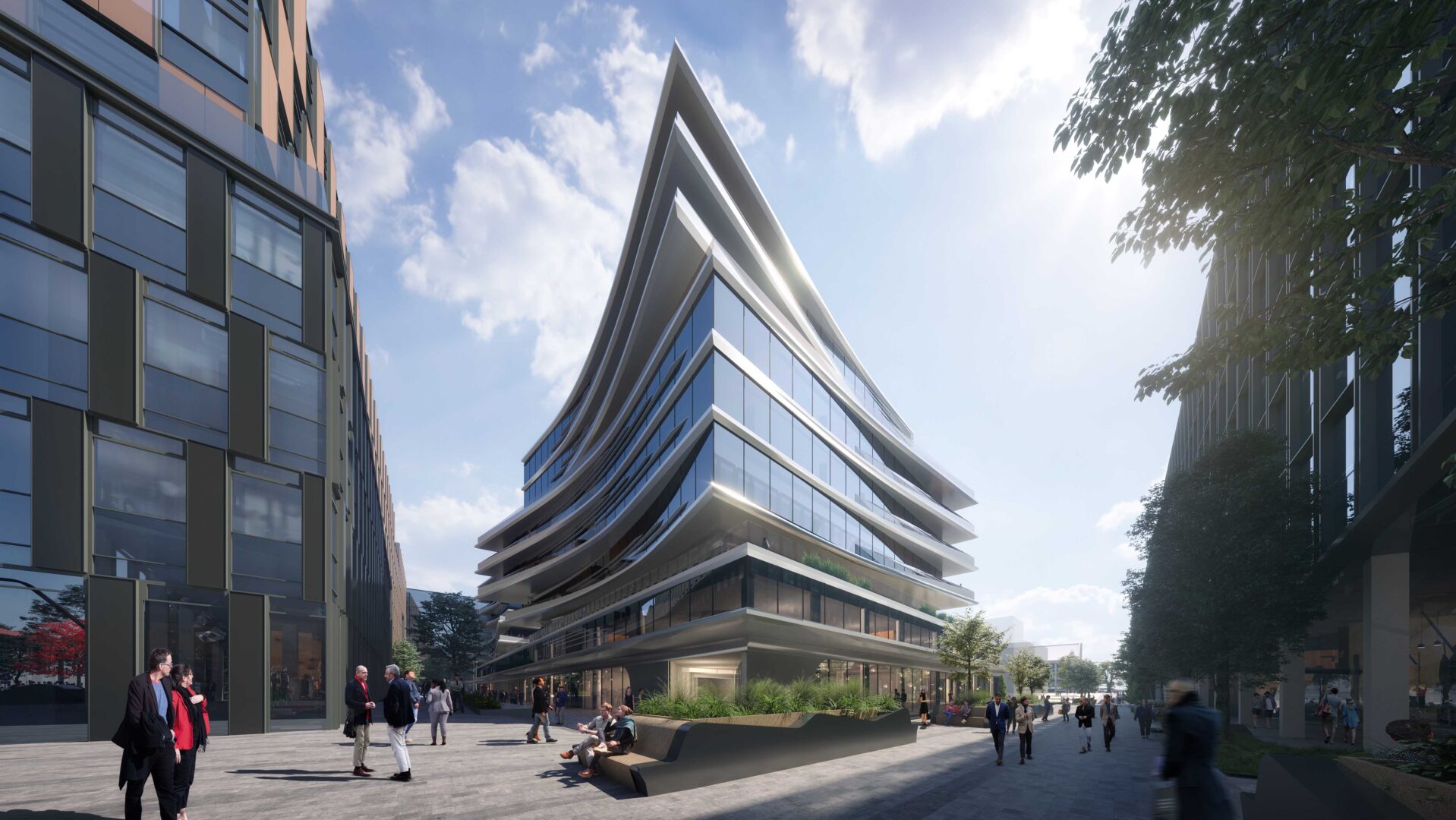 According to ZHA, "These external shading devices are aligned with the sun’s lower altitude between October and April of approximately 38 degrees and are perpendicular to the highest position of the sun in Vilnius’ summer sky of 151 degrees
According to ZHA, "These external shading devices are aligned with the sun’s lower altitude between October and April of approximately 38 degrees and are perpendicular to the highest position of the sun in Vilnius’ summer sky of 151 degrees
Timber-Palette Inside
Encouraging sustainable building practices, the towers comprise a timber-like palette inside creating a warm and soothing atmosphere. On top of that, the use of digital optimization techniques helps to reduce the extensive use of materials and is equipped with procurement systems that augment the project’s recycled content. The firm obtained timber from certified local parties and incorporated it within the project's overall supply chains the idea was to reduce the delivery distances. Further, the firm evaluated all the used materials so that they can be reused at the end of the building's operational life.
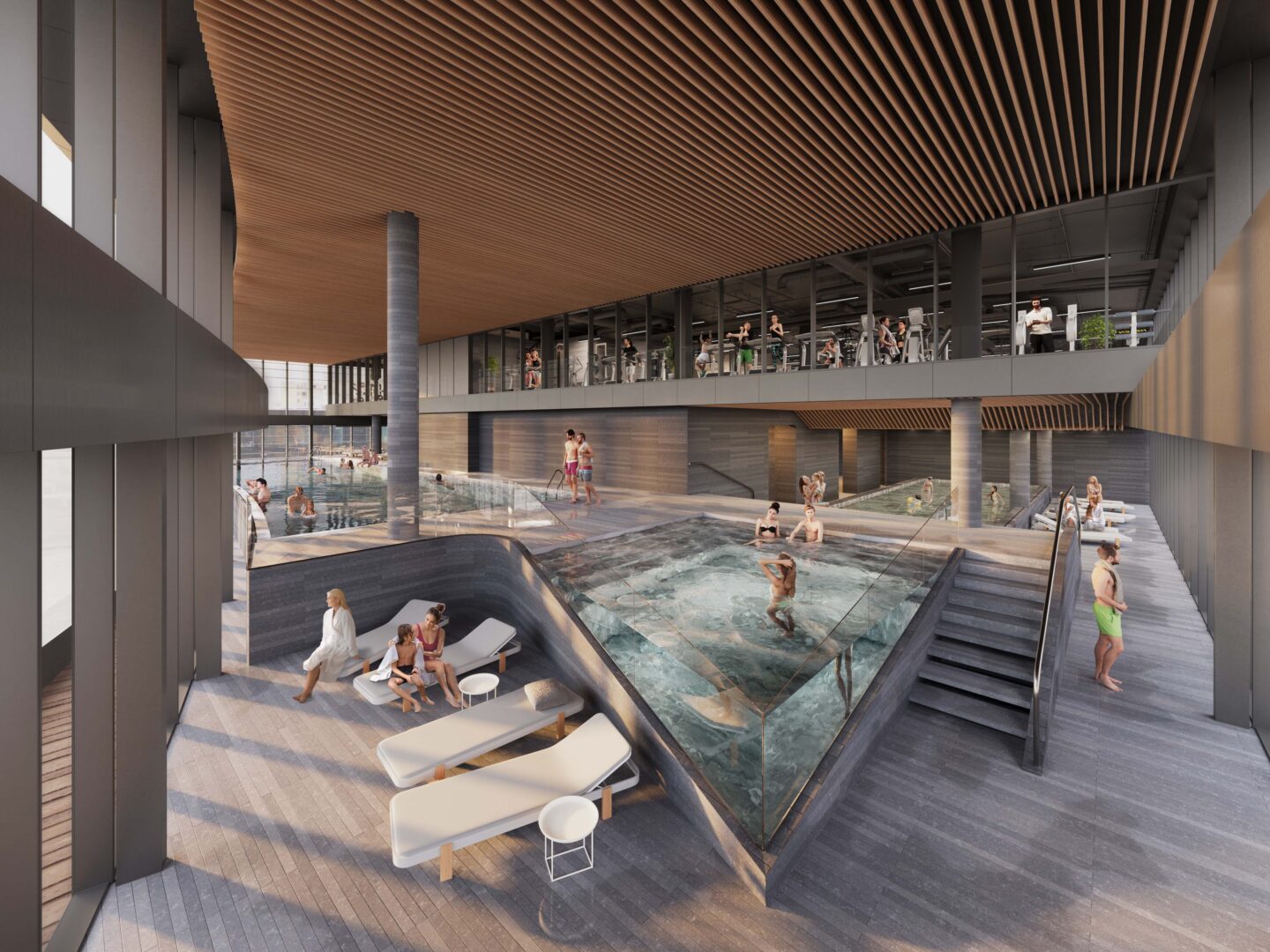 The timber will be sourced from certified local parties and included within the project’s overall supply chains which ZHA established to reduce delivery distances. Lastly, all specified materials are evaluated to enable disassembly and reuse at the end of the building’s operational life.
The timber will be sourced from certified local parties and included within the project’s overall supply chains which ZHA established to reduce delivery distances. Lastly, all specified materials are evaluated to enable disassembly and reuse at the end of the building’s operational life.
Passive Design Features
The project has high-efficiency heat exchange and recovery systems that will lower energy consumption.
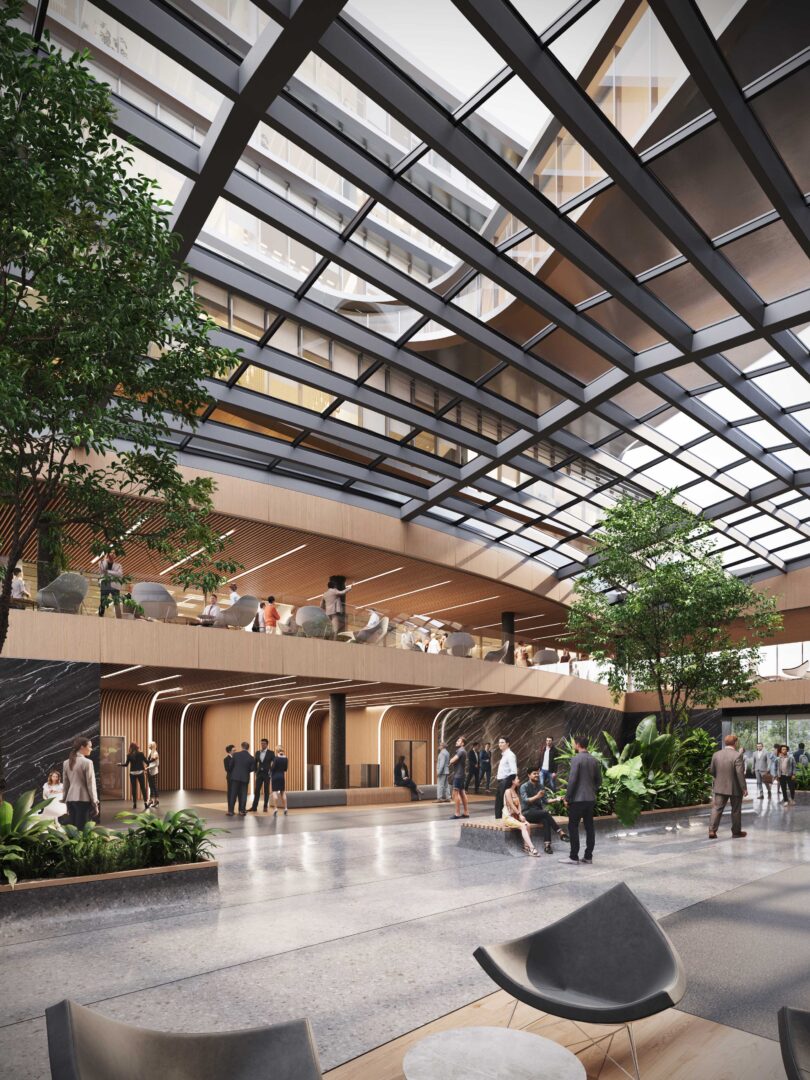 Further, double-insulated low E glazing also offers excellent levels of sunlight throughout all spaces.
Further, double-insulated low E glazing also offers excellent levels of sunlight throughout all spaces.
Project Details
Project Name: Business Stadium Central
Location: Vilnius, Lithuania
Client: Hanner
Architecture: Zaha Hadid Architects (ZHA)
Lead designer: Patrik Schumacher
Project directors: Gianluca Racana, Ludovico Lombardi
Project associate: Michele Salvi
Design team: Alessandra Laiso, Giovanni Basile, Ivo Ambrosi, Szu-An Yao